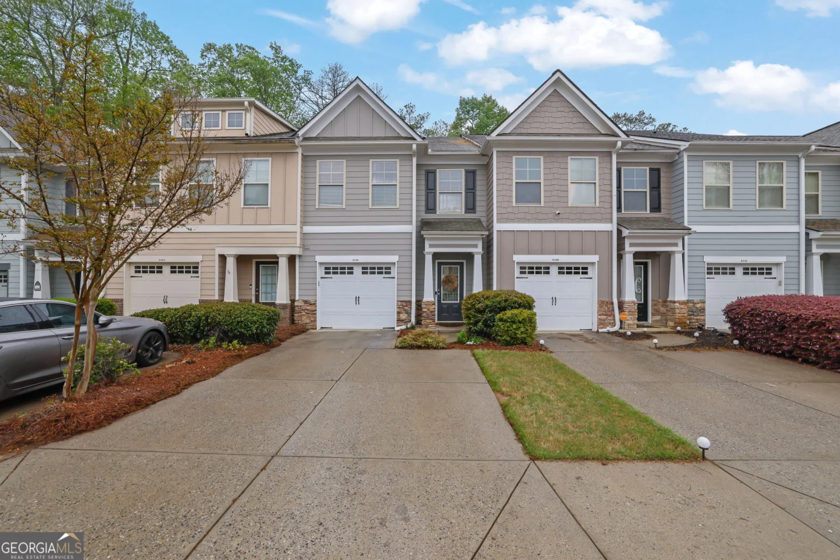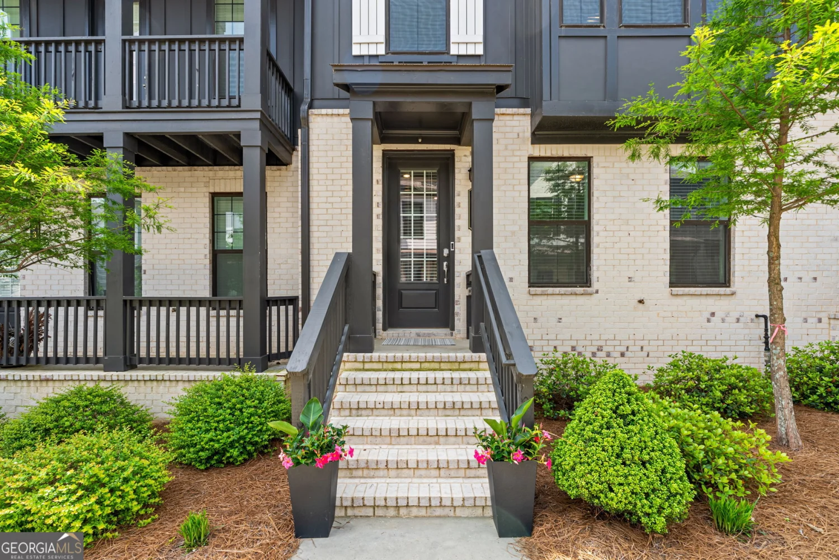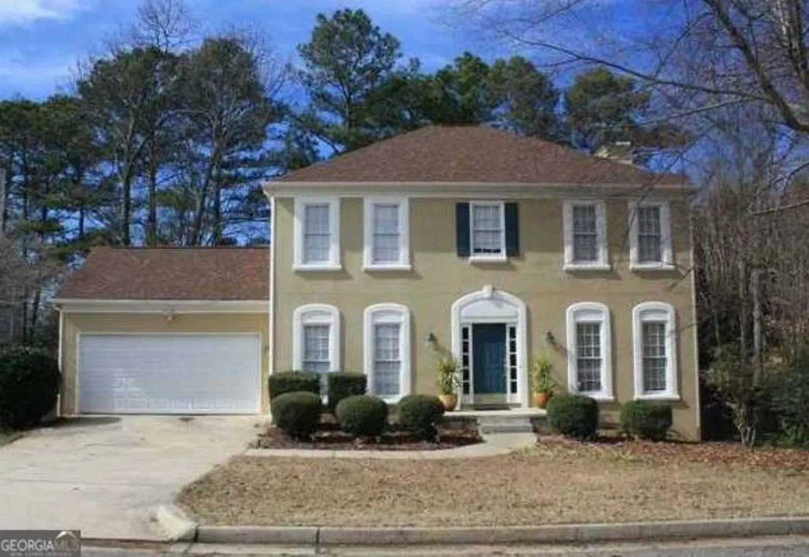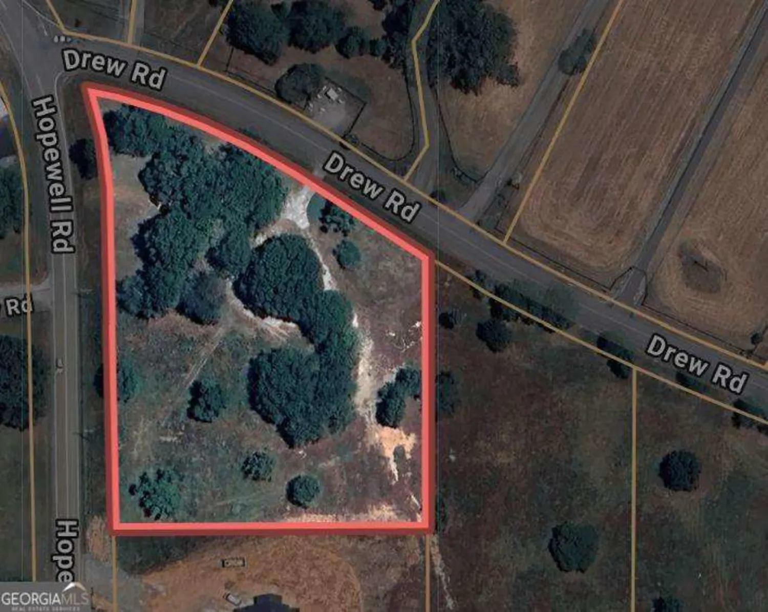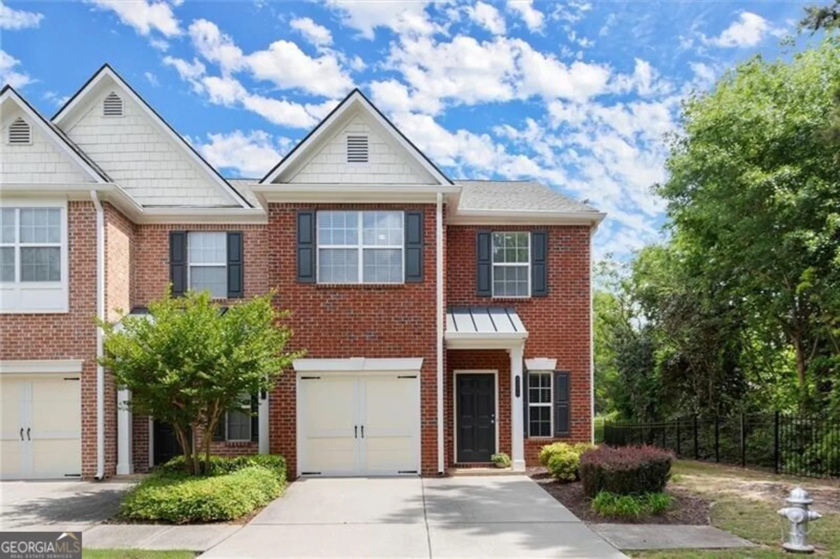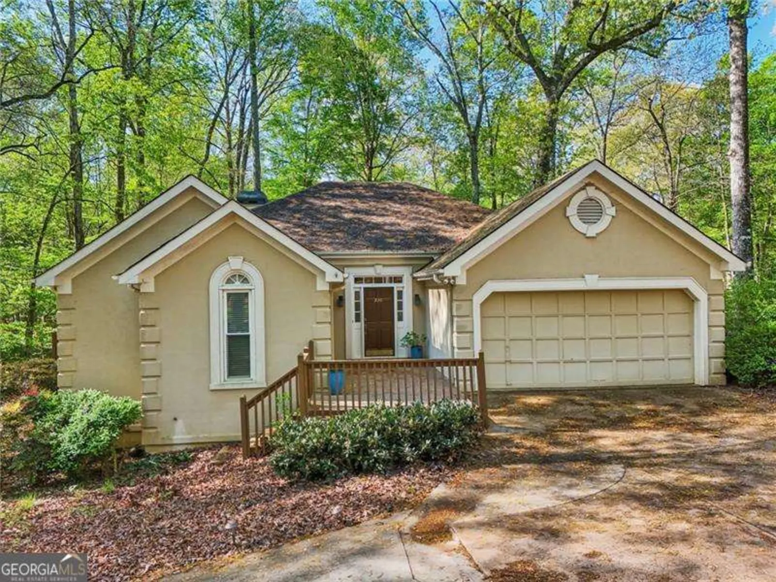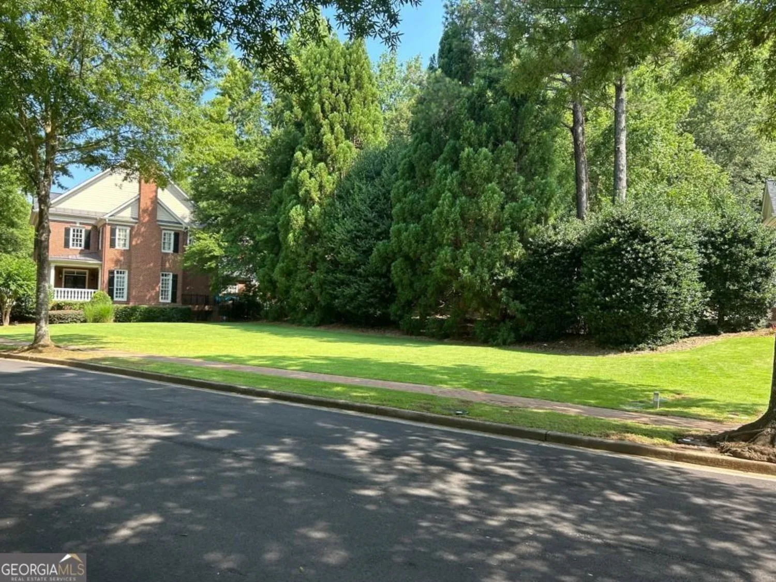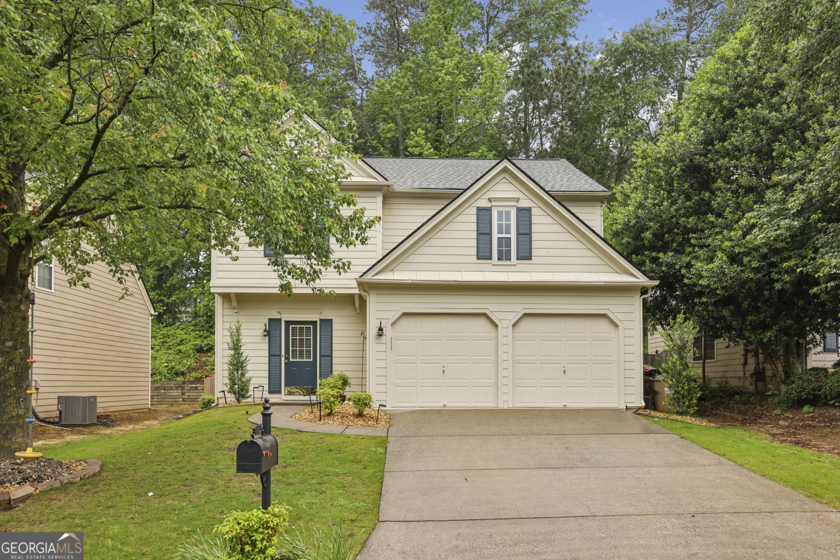531 burton driveAlpharetta, GA 30009
531 burton driveAlpharetta, GA 30009
Description
Luxurious 2-Bedroom, 2-Bathroom Condo in the Sought-After Maxwell Community This exquisite property blends style, comfort, and convenience in one of Alpharetta's most desirable locations. Situated near The Maxwell's pool and just a short walk from vibrant retail, dining, and the lively downtown Alpharetta scene, this home offers unparalleled urban living. Designed with an open-concept layout, the space is bathed in natural light from expansive front and rear windows. Premium LVP flooring and fresh, neutral tones create a modern and inviting ambiance. A stunning custom-built electric fireplace serves as a stylish focal point, adding warmth and sophistication to the living area. The gourmet kitchen boasts brilliant quartz countertops, a large island with seating, sleek white cabinetry, and top-of-the-line stainless steel appliances. The primary suite provides a tranquil retreat with a custom closet organizer for optimal storage and functionality, along with a luxurious en-suite bath featuring a frameless glass shower and double vanity. A second bedroom on the lower level offers privacy and flexibility-ideal for a guest suite, home office, or personal studio. Step outside to a private covered balcony, perfect for unwinding in a serene setting. The Maxwell community offers resort-style amenities, including a sparkling pool, clubhouse, fire pits, and more. An attached one-car garage with additional driveway and guest parking ensure ultimate convenience. With easy access to Downtown Alpharetta, Avalon, the Alpha Loop, and GA-400, this home is perfectly positioned for both relaxation and adventure. Whether you're enjoying the Saturday Farmers Market or exploring downtown's shops and restaurants, this condo delivers the best of modern urban living.
Property Details for 531 Burton Drive
- Subdivision ComplexThe Maxwell
- Architectural StyleContemporary, Other
- ExteriorBalcony
- Num Of Parking Spaces1
- Parking FeaturesGarage, Garage Door Opener, Side/Rear Entrance
- Property AttachedYes
LISTING UPDATED:
- StatusActive
- MLS #10480650
- Days on Site63
- Taxes$5,518 / year
- HOA Fees$3,180 / month
- MLS TypeResidential
- Year Built2022
- CountryFulton
LISTING UPDATED:
- StatusActive
- MLS #10480650
- Days on Site63
- Taxes$5,518 / year
- HOA Fees$3,180 / month
- MLS TypeResidential
- Year Built2022
- CountryFulton
Building Information for 531 Burton Drive
- StoriesTwo
- Year Built2022
- Lot Size0.0410 Acres
Payment Calculator
Term
Interest
Home Price
Down Payment
The Payment Calculator is for illustrative purposes only. Read More
Property Information for 531 Burton Drive
Summary
Location and General Information
- Community Features: Clubhouse, Pool, Sidewalks, Near Shopping
- Directions: Use GPS to unit, park by the garage, front entrance is by the pool
- View: City
- Coordinates: 34.067142,-84.294709
School Information
- Elementary School: Manning Oaks
- Middle School: Northwestern
- High School: Milton
Taxes and HOA Information
- Parcel Number: 12 258206961905
- Tax Year: 2024
- Association Fee Includes: Maintenance Structure, Maintenance Grounds, Pest Control, Swimming, Trash
Virtual Tour
Parking
- Open Parking: No
Interior and Exterior Features
Interior Features
- Cooling: Central Air, Ceiling Fan(s)
- Heating: Forced Air
- Appliances: Dishwasher, Disposal, Dryer, Electric Water Heater, Microwave, Refrigerator, Washer
- Basement: None
- Flooring: Carpet, Other, Tile
- Interior Features: Double Vanity
- Levels/Stories: Two
- Kitchen Features: Breakfast Area, Kitchen Island, Solid Surface Counters
- Main Bedrooms: 1
- Bathrooms Total Integer: 2
- Main Full Baths: 1
- Bathrooms Total Decimal: 2
Exterior Features
- Construction Materials: Brick, Other, Stone
- Patio And Porch Features: Porch
- Pool Features: In Ground
- Roof Type: Composition
- Security Features: Key Card Entry, Smoke Detector(s)
- Laundry Features: Laundry Closet, Other
- Pool Private: No
Property
Utilities
- Sewer: Public Sewer
- Utilities: Cable Available, Electricity Available, Sewer Available, Water Available
- Water Source: Public
- Electric: 220 Volts
Property and Assessments
- Home Warranty: Yes
- Property Condition: Resale
Green Features
Lot Information
- Above Grade Finished Area: 1490
- Common Walls: 2+ Common Walls, No One Above
- Lot Features: Zero Lot Line
Multi Family
- Number of Units To Be Built: Square Feet
Rental
Rent Information
- Land Lease: Yes
Public Records for 531 Burton Drive
Tax Record
- 2024$5,518.00 ($459.83 / month)
Home Facts
- Beds2
- Baths2
- Total Finished SqFt1,490 SqFt
- Above Grade Finished1,490 SqFt
- StoriesTwo
- Lot Size0.0410 Acres
- StyleCondominium
- Year Built2022
- APN12 258206961905
- CountyFulton
- Fireplaces1


