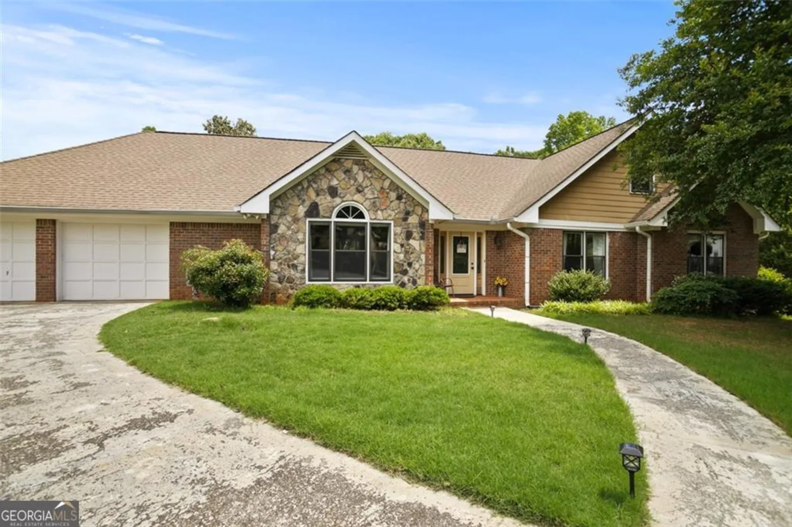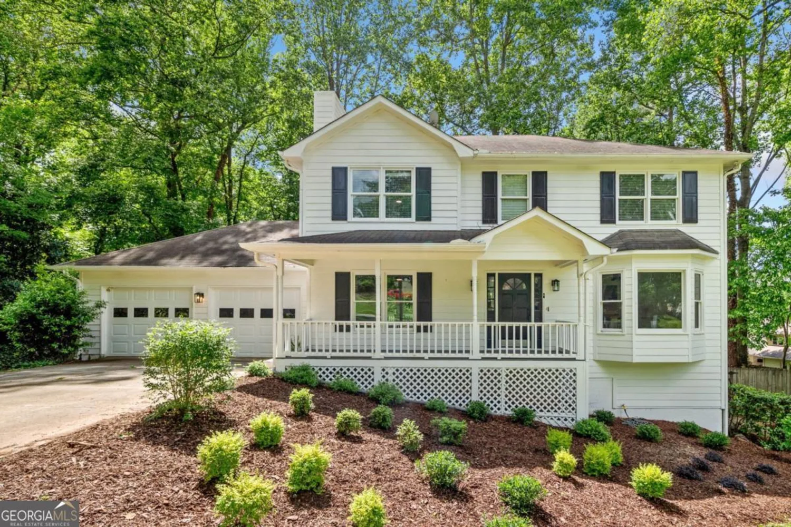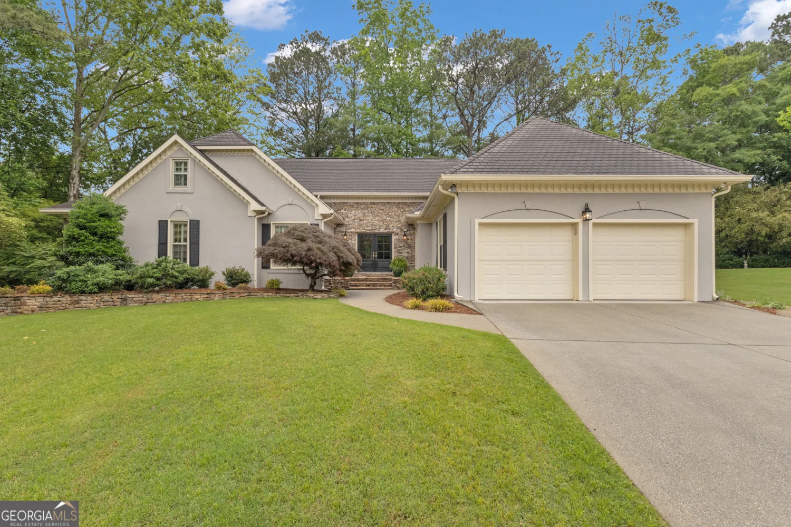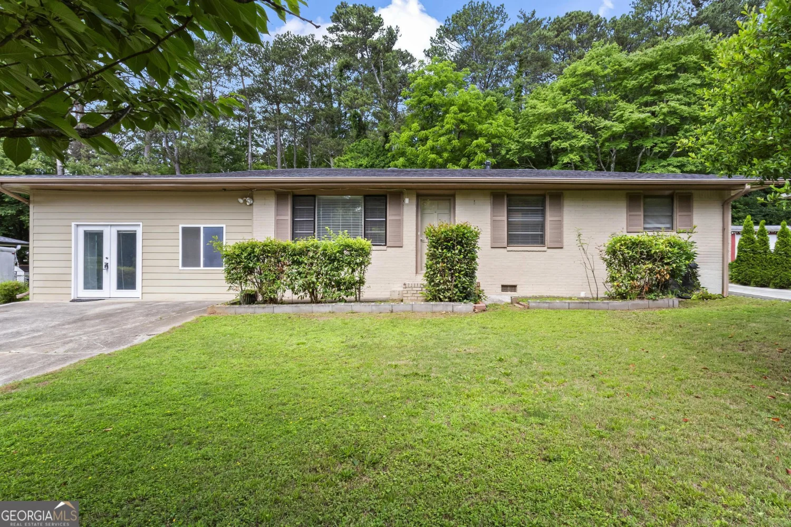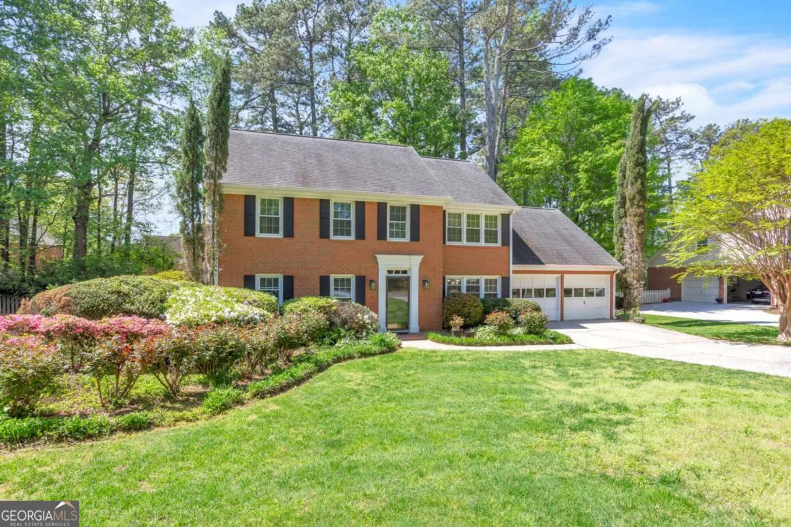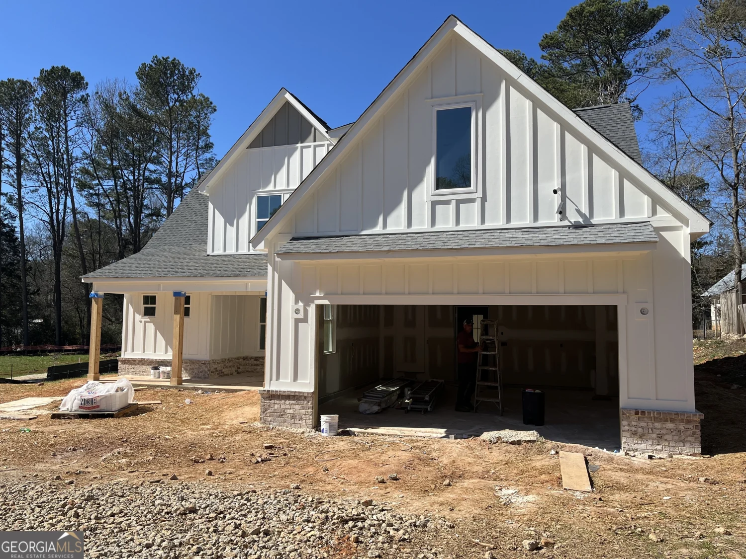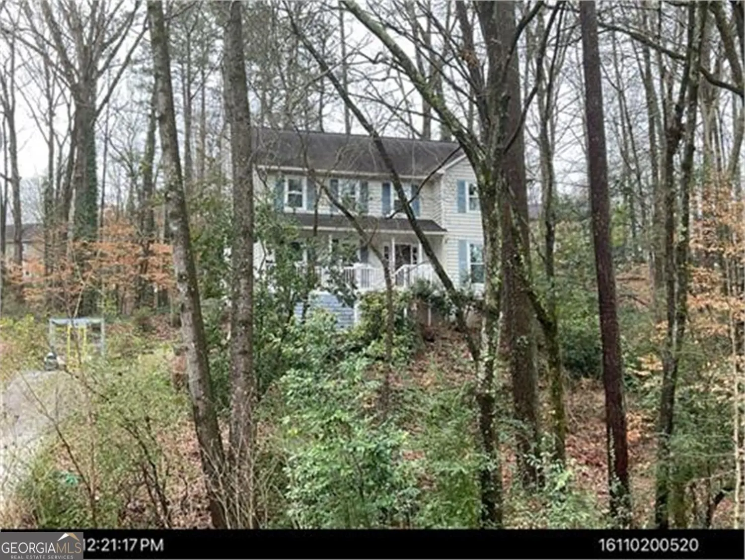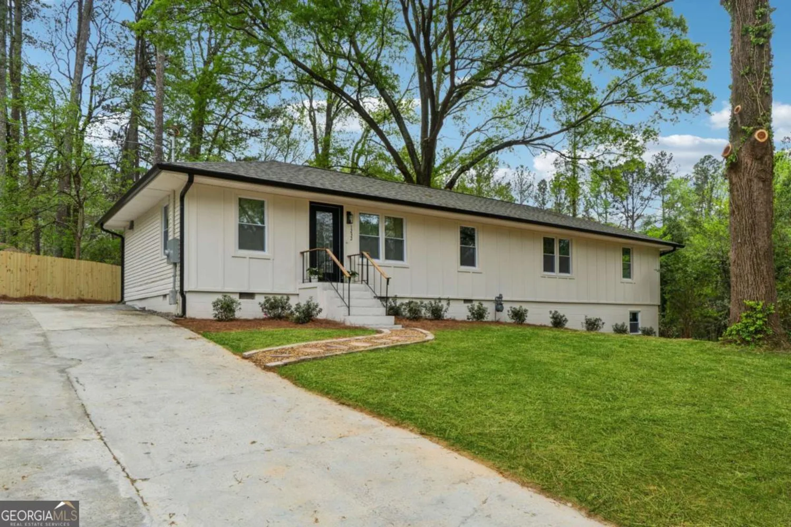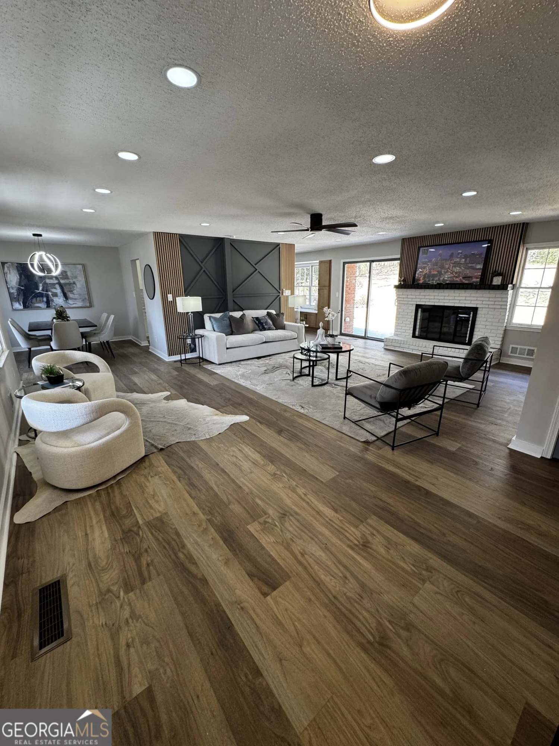700 bayliss driveMarietta, GA 30068
700 bayliss driveMarietta, GA 30068
Description
Incredible Opportunity in Top East Cobb Schools - Sope Creek ES, Dickerson MS & Walton HS! Spacious contemporary home offering over 2,600 square feet of living space on a usable fenced 0.6-acre lot surrounded by mature trees for a pretty view and privacy. This home has 4 bedrooms and 3 full bathrooms, new decks, vaulted ceilings, fresh paint, updated flooring, a renovated kitchen that opens to a bright and sunny floor plan. New roof to go on before closing. Upstairs, a versatile loft makes the perfect home office or study area. The lower level includes a generously sized flex space and a third full bath-great for guests, a media room, or additional living space. Located in a quiet, established neighborhood with no HOA, just minutes from trails and water activities at the Chattahoochee River National Recreation Area. You'll also love the top-rated schools, shopping, dining, and major highways all nearby.
Property Details for 700 Bayliss Drive
- Subdivision ComplexRiver Springs
- Architectural StyleContemporary
- ExteriorGarden
- Num Of Parking Spaces2
- Parking FeaturesBasement, Garage, Garage Door Opener, Side/Rear Entrance
- Property AttachedYes
LISTING UPDATED:
- StatusActive
- MLS #10480871
- Days on Site85
- Taxes$5,247 / year
- MLS TypeResidential
- Year Built1980
- Lot Size0.31 Acres
- CountryCobb
LISTING UPDATED:
- StatusActive
- MLS #10480871
- Days on Site85
- Taxes$5,247 / year
- MLS TypeResidential
- Year Built1980
- Lot Size0.31 Acres
- CountryCobb
Building Information for 700 Bayliss Drive
- StoriesTwo
- Year Built1980
- Lot Size0.3080 Acres
Payment Calculator
Term
Interest
Home Price
Down Payment
The Payment Calculator is for illustrative purposes only. Read More
Property Information for 700 Bayliss Drive
Summary
Location and General Information
- Community Features: Near Shopping
- Directions: Lower Roswell Rd to Davidson Rd to Bayliss Dr
- Coordinates: 33.961645,-84.400023
School Information
- Elementary School: Sope Creek
- Middle School: Dickerson
- High School: Walton
Taxes and HOA Information
- Parcel Number: 01015500630
- Tax Year: 2024
- Association Fee Includes: None
- Tax Lot: 68
Virtual Tour
Parking
- Open Parking: No
Interior and Exterior Features
Interior Features
- Cooling: Central Air
- Heating: Natural Gas
- Appliances: Dishwasher, Microwave, Oven/Range (Combo)
- Basement: Bath Finished, Daylight, Partial
- Fireplace Features: Family Room
- Flooring: Hardwood, Laminate
- Interior Features: Split Bedroom Plan, Vaulted Ceiling(s), Walk-In Closet(s)
- Levels/Stories: Two
- Kitchen Features: Breakfast Room
- Foundation: Slab
- Bathrooms Total Integer: 3
- Bathrooms Total Decimal: 3
Exterior Features
- Construction Materials: Wood Siding
- Fencing: Back Yard
- Patio And Porch Features: Deck
- Roof Type: Composition
- Security Features: Smoke Detector(s)
- Laundry Features: Other
- Pool Private: No
Property
Utilities
- Sewer: Public Sewer
- Utilities: Cable Available, Electricity Available, Natural Gas Available, Phone Available, Sewer Available, Water Available
- Water Source: Public
Property and Assessments
- Home Warranty: Yes
- Property Condition: Resale
Green Features
Lot Information
- Common Walls: No Common Walls
- Lot Features: Corner Lot, Level, Private
Multi Family
- Number of Units To Be Built: Square Feet
Rental
Rent Information
- Land Lease: Yes
Public Records for 700 Bayliss Drive
Tax Record
- 2024$5,247.00 ($437.25 / month)
Home Facts
- Beds4
- Baths3
- StoriesTwo
- Lot Size0.3080 Acres
- StyleSingle Family Residence
- Year Built1980
- APN01015500630
- CountyCobb
- Fireplaces1


