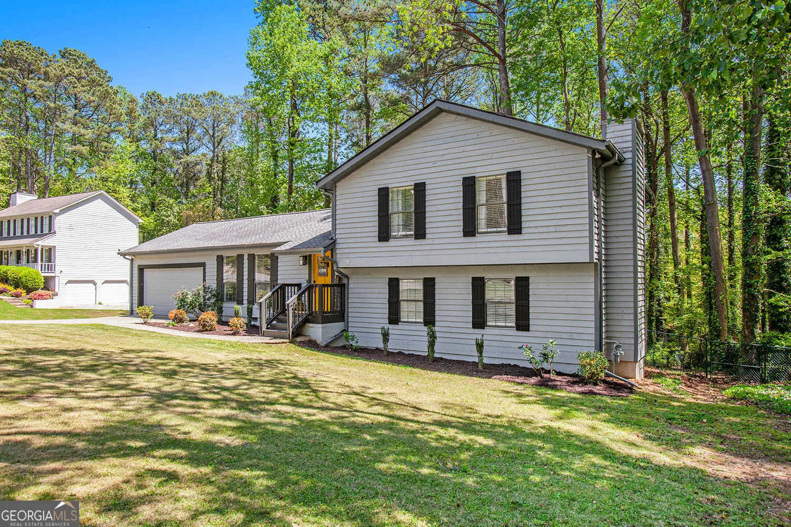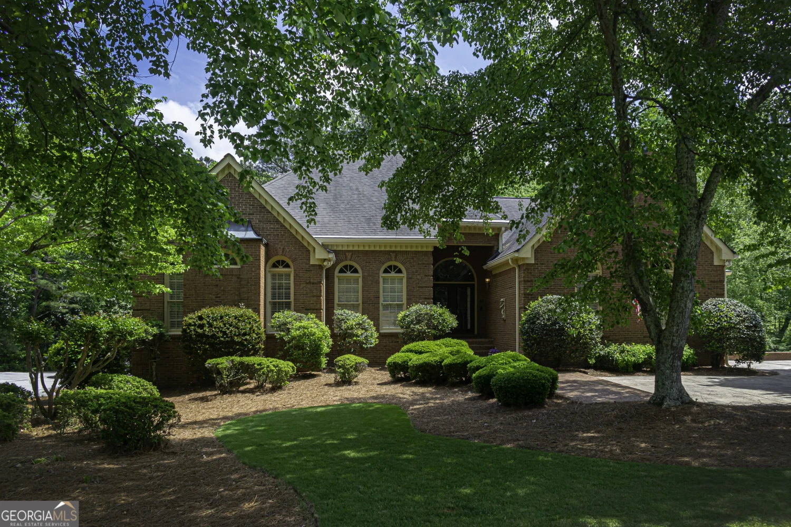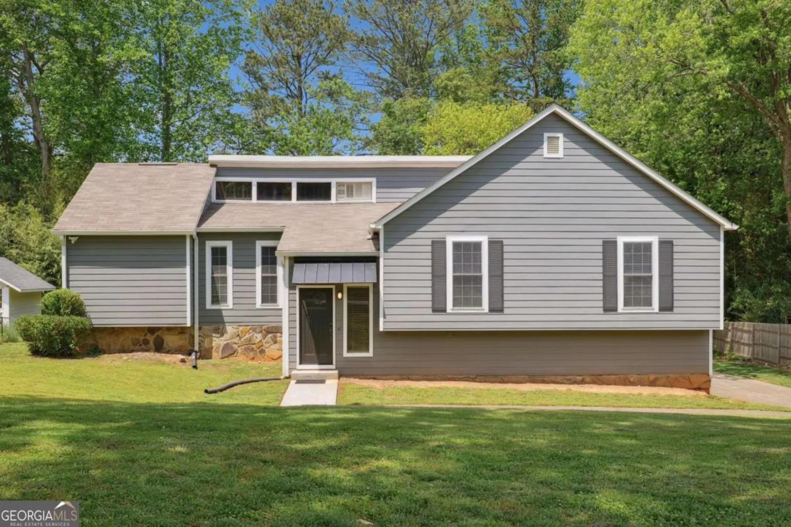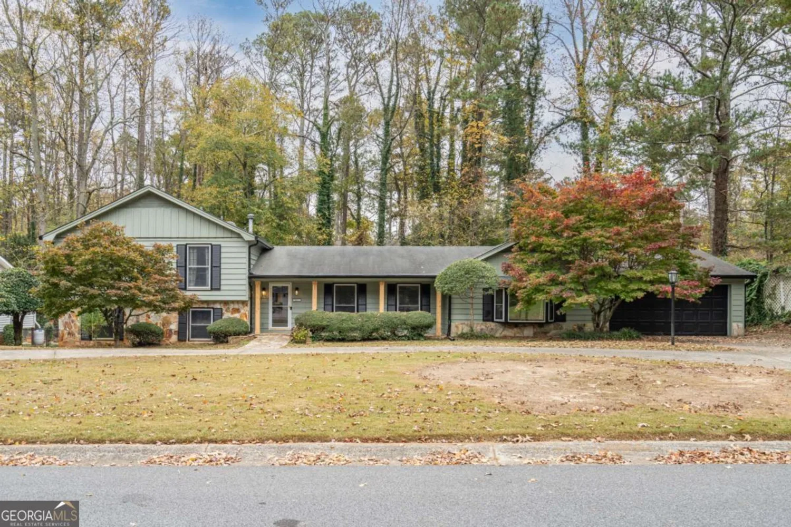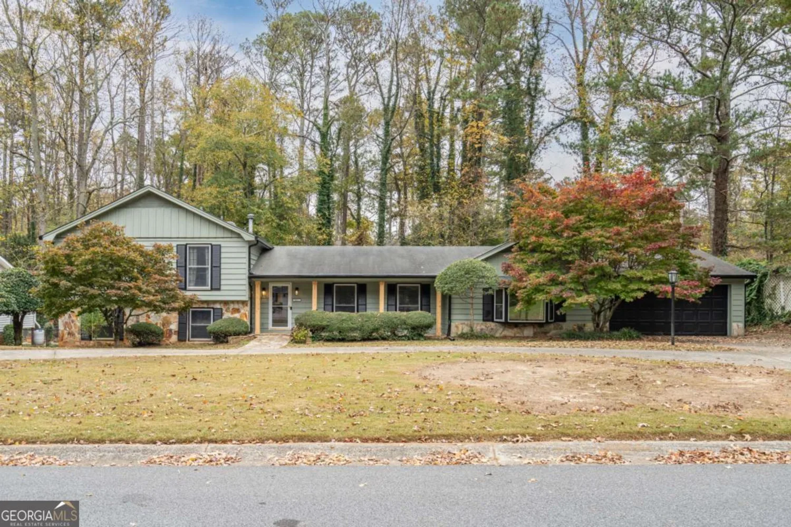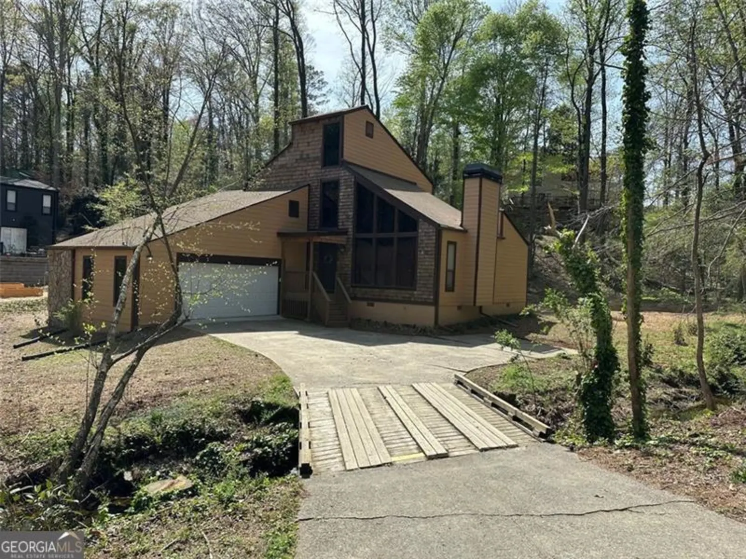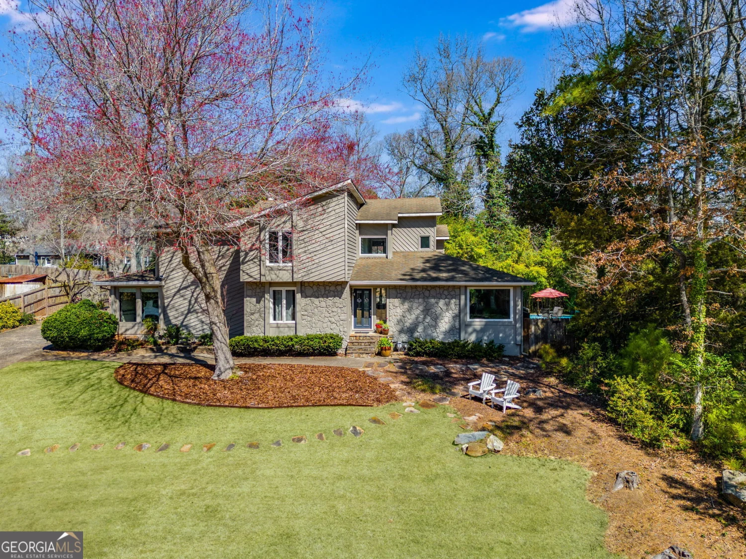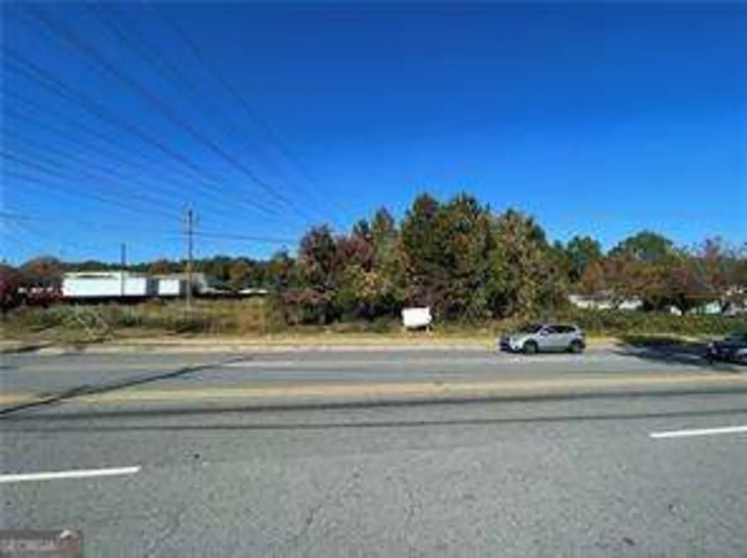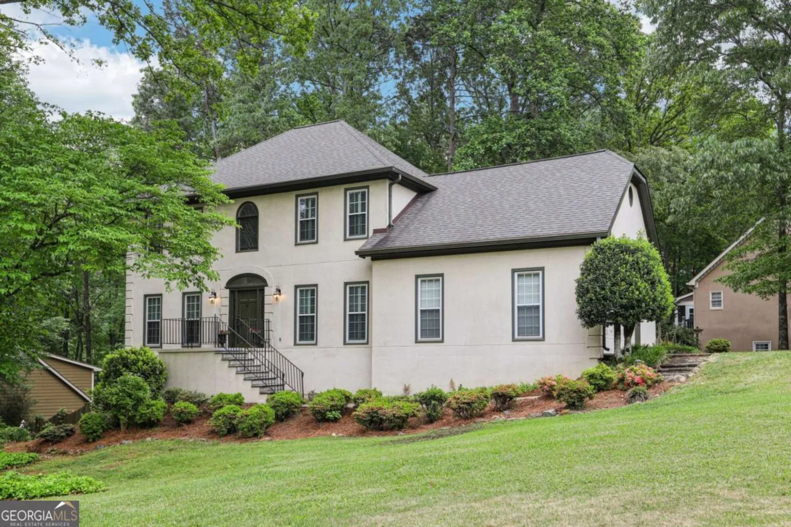2830 scottish mill wayMarietta, GA 30068
2830 scottish mill wayMarietta, GA 30068
Description
HANDSOME EAST COBB HOME in highly sought-after community, Princeton Mill! This stately 3 sided brick residence is tucked away on a mature tree-lined street, yet close to everything East Cobb has to offer! With hardwoods on the main, NEW carpet on the second floor, and all NEW interior paint- this home is ready for a new owner to add their own personal touches. Featuring a classic formal dining roomCoperfect for entertaining or relaxing in style, and a formal living room which can double as an office/ flex space. The neutral eat-in kitchen with granite countertops is bathed in natural light from large UPDATED windows. Indulge in your morning coffee while sitting in the All-Season back porch- with beautifully landscaped gardens and lively birds just outside the window! Walking paths throughout the manicured gardens offer private tranquility, plus are an easy low-maintenance backyard. Summer is just around the corner! Enjoy the large back deck with built-in seating along the perimeter. Head back into the den with handsome built-ins and a wet bar, accented by a cozy fireplace plus hallway access to the powder room. Upstairs, the spacious ownerCOs suite features a deep tray ceiling with dual closets and an ensuite bathroom. 4 generous secondary bedrooms provide ample storage space plus a convenient rear staircase down to the kitchen & laundry room. Princeton Mill is a popular swim/tennis neighborhood and is in the desirable Eastvalley Elementary school and Wheeler Magnet HS District with acclaimed STEM program! HOA offers a swimming pool with seasonal lifeguards, two tennis courts, social events year-round including an annual Spring Egg Hunt, plus active swim & tennis teams. Easy access to Hwy 120 and I-75, Home Depot, Whole Foods, the shops at Merchants Walk and the Avenue.
Property Details for 2830 Scottish Mill Way
- Subdivision ComplexPrinceton Mill
- Architectural StyleBrick 3 Side, Traditional
- ExteriorGarden
- Num Of Parking Spaces4
- Parking FeaturesGarage, Garage Door Opener, Kitchen Level
- Property AttachedYes
LISTING UPDATED:
- StatusActive
- MLS #10502574
- Days on Site14
- Taxes$1,216 / year
- HOA Fees$596 / month
- MLS TypeResidential
- Year Built1984
- Lot Size0.35 Acres
- CountryCobb
LISTING UPDATED:
- StatusActive
- MLS #10502574
- Days on Site14
- Taxes$1,216 / year
- HOA Fees$596 / month
- MLS TypeResidential
- Year Built1984
- Lot Size0.35 Acres
- CountryCobb
Building Information for 2830 Scottish Mill Way
- StoriesTwo
- Year Built1984
- Lot Size0.3530 Acres
Payment Calculator
Term
Interest
Home Price
Down Payment
The Payment Calculator is for illustrative purposes only. Read More
Property Information for 2830 Scottish Mill Way
Summary
Location and General Information
- Community Features: Clubhouse, Park, Pool, Tennis Court(s), Walk To Schools, Near Shopping
- Directions: FROM MARIETTA, Go east on GA 120 past the 120 Loop, Right on Robinson Rd, Right on Princeton Mill Run. First Left on Scottish Mill Way with house on the Right. FROM Johnson Ferry North, go left on Upper Roswell Rd, (GA 120), Left on Robinson Rd, Cross Old Canton Rd, Left on Scottish Mill Run, take t
- Coordinates: 33.968839,-84.471412
School Information
- Elementary School: Eastvalley
- Middle School: East Cobb
- High School: Wheeler
Taxes and HOA Information
- Parcel Number: 16103300120
- Tax Year: 2024
- Association Fee Includes: Reserve Fund, Swimming, Tennis
Virtual Tour
Parking
- Open Parking: No
Interior and Exterior Features
Interior Features
- Cooling: Central Air, Electric
- Heating: Central, Natural Gas
- Appliances: Dishwasher, Disposal, Microwave
- Basement: None
- Fireplace Features: Family Room, Gas Log
- Flooring: Carpet, Hardwood, Tile
- Interior Features: Bookcases, Double Vanity, Tray Ceiling(s), Walk-In Closet(s), Wet Bar
- Levels/Stories: Two
- Window Features: Double Pane Windows
- Kitchen Features: Breakfast Room, Pantry
- Foundation: Slab
- Total Half Baths: 1
- Bathrooms Total Integer: 3
- Bathrooms Total Decimal: 2
Exterior Features
- Construction Materials: Brick
- Fencing: Chain Link, Fenced
- Patio And Porch Features: Deck, Patio
- Roof Type: Composition
- Laundry Features: Other
- Pool Private: No
Property
Utilities
- Sewer: Public Sewer
- Utilities: Cable Available, Electricity Available, Natural Gas Available, Phone Available, Sewer Available, Underground Utilities, Water Available
- Water Source: Public
Property and Assessments
- Home Warranty: Yes
- Property Condition: Resale
Green Features
- Green Energy Efficient: Insulation, Thermostat
Lot Information
- Above Grade Finished Area: 2784
- Common Walls: No Common Walls
- Lot Features: Level, Private
Multi Family
- Number of Units To Be Built: Square Feet
Rental
Rent Information
- Land Lease: Yes
Public Records for 2830 Scottish Mill Way
Tax Record
- 2024$1,216.00 ($101.33 / month)
Home Facts
- Beds5
- Baths2
- Total Finished SqFt2,784 SqFt
- Above Grade Finished2,784 SqFt
- StoriesTwo
- Lot Size0.3530 Acres
- StyleSingle Family Residence
- Year Built1984
- APN16103300120
- CountyCobb
- Fireplaces1




