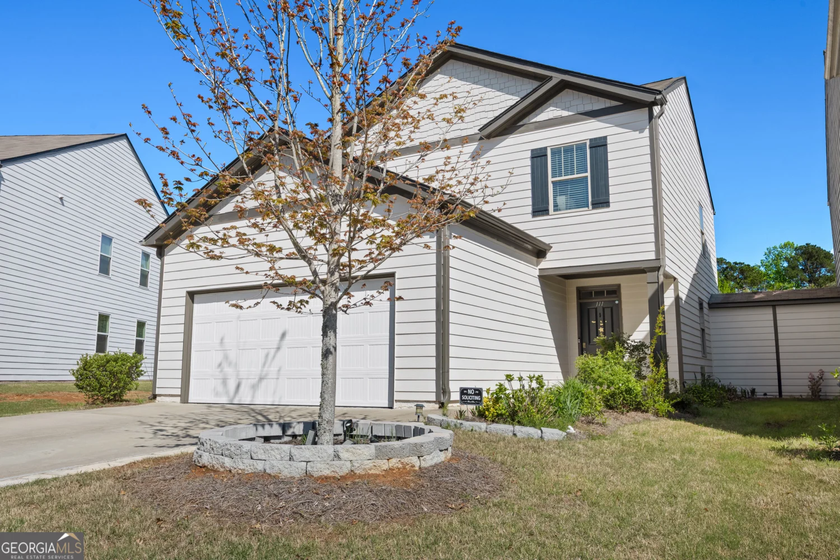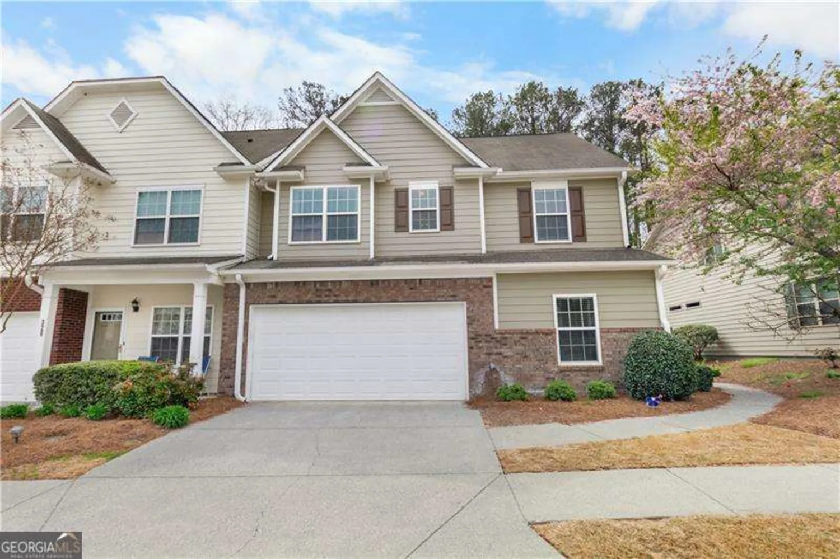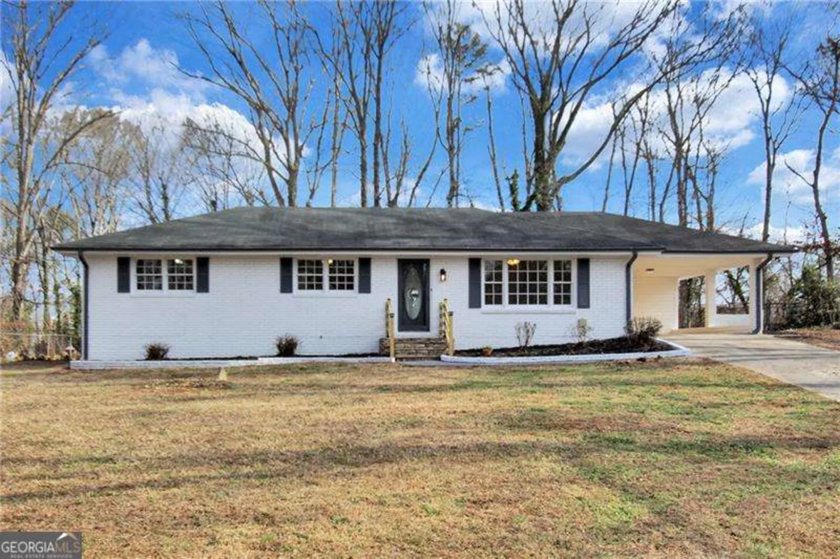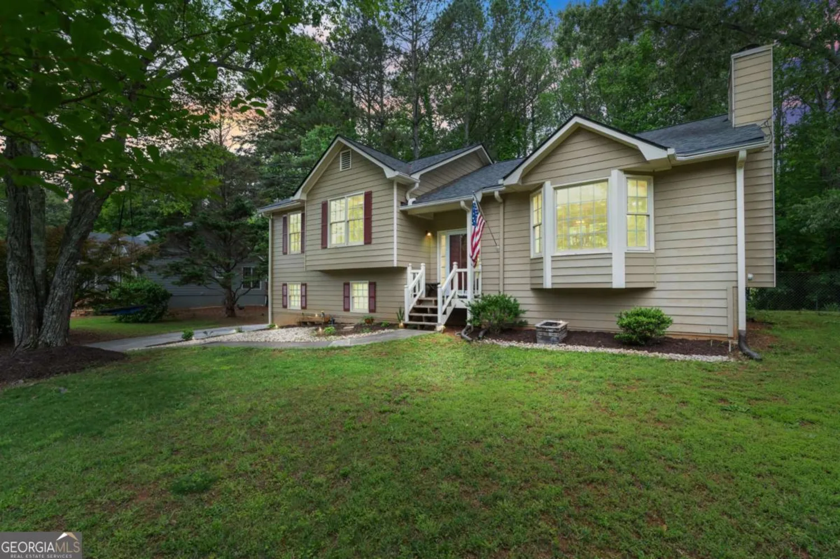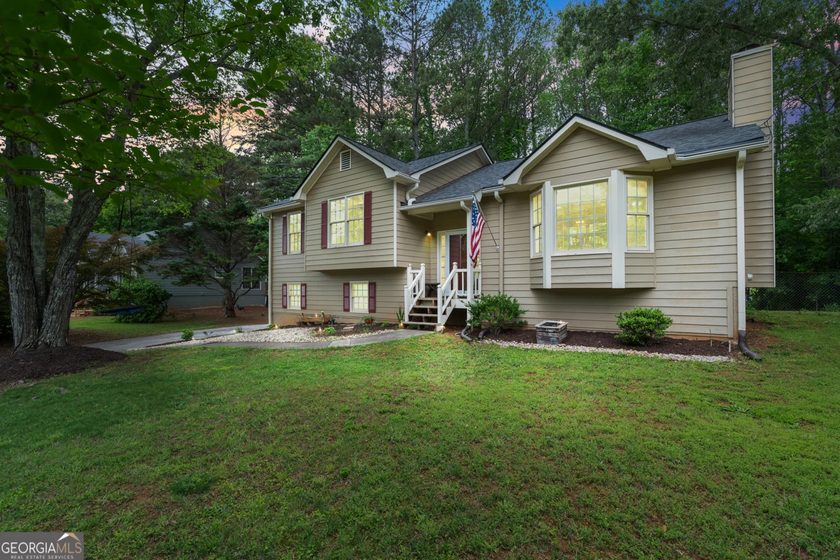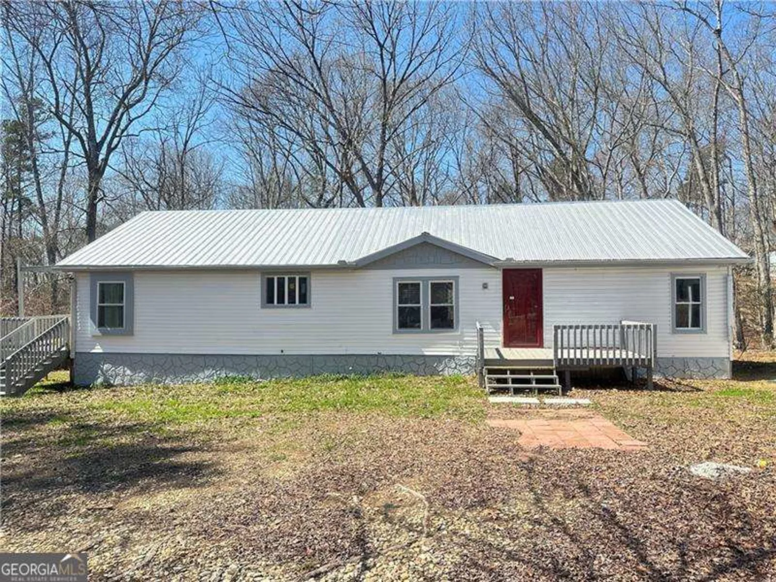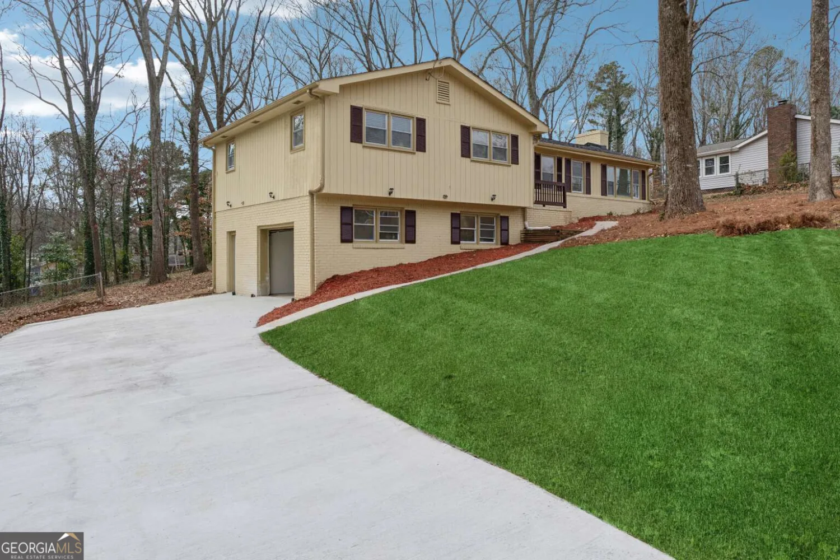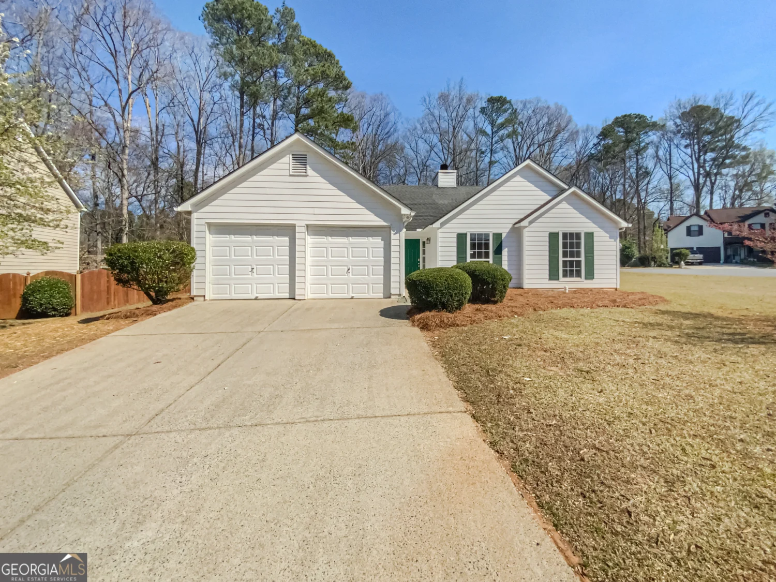258 ridge mill driveAcworth, GA 30102
258 ridge mill driveAcworth, GA 30102
Description
This beautifully maintained end-unit townhome offers two spacious owner's suites, each with a walk-in closet, tray ceiling, and a shower-tub combo. With 2.5 bathrooms, a bright open layout, and a cozy fireplace viewable from both the kitchen and living area, it's perfect for everyday living and entertaining. Start your mornings on the private back patio or in the sunny breakfast nook. Investor rent-friendly and full of charm, this home is part of a community with top-tier amenities: pool, playground, ball field, and covered pavilion. Conveniently located near major highways, Lake Allatoona, shopping, and dining. Plus, HOA covers roof and siding replacement-low-maintenance living at its best. Don't miss your chance to own in sought-after Ridge Mill!
Property Details for 258 Ridge Mill Drive
- Subdivision ComplexRidge Mill
- Architectural StyleCraftsman
- Parking FeaturesGarage, Garage Door Opener, Kitchen Level
- Property AttachedYes
- Waterfront FeaturesNo Dock Or Boathouse
LISTING UPDATED:
- StatusActive
- MLS #10480895
- Days on Site53
- Taxes$608 / year
- HOA Fees$2,016 / month
- MLS TypeResidential
- Year Built2007
- Lot Size0.07 Acres
- CountryCherokee
LISTING UPDATED:
- StatusActive
- MLS #10480895
- Days on Site53
- Taxes$608 / year
- HOA Fees$2,016 / month
- MLS TypeResidential
- Year Built2007
- Lot Size0.07 Acres
- CountryCherokee
Building Information for 258 Ridge Mill Drive
- StoriesTwo
- Year Built2007
- Lot Size0.0700 Acres
Payment Calculator
Term
Interest
Home Price
Down Payment
The Payment Calculator is for illustrative purposes only. Read More
Property Information for 258 Ridge Mill Drive
Summary
Location and General Information
- Community Features: Clubhouse, Park, Pool, Sidewalks, Street Lights, Walk To Schools, Near Shopping
- Directions: GPS
- Coordinates: 34.098215,-84.619623
School Information
- Elementary School: Oak Grove
- Middle School: Booth
- High School: Etowah
Taxes and HOA Information
- Parcel Number: 21N12J 061
- Tax Year: 2023
- Association Fee Includes: Maintenance Grounds, Swimming, Trash
Virtual Tour
Parking
- Open Parking: No
Interior and Exterior Features
Interior Features
- Cooling: Ceiling Fan(s), Central Air, Zoned
- Heating: Central, Electric, Zoned
- Appliances: Dryer, Electric Water Heater, Microwave, Refrigerator
- Basement: None
- Flooring: Carpet
- Interior Features: Tray Ceiling(s), Walk-In Closet(s)
- Levels/Stories: Two
- Window Features: Double Pane Windows
- Kitchen Features: Breakfast Area, Breakfast Room, Pantry, Solid Surface Counters
- Foundation: Slab
- Total Half Baths: 1
- Bathrooms Total Integer: 3
- Bathrooms Total Decimal: 2
Exterior Features
- Construction Materials: Vinyl Siding
- Fencing: Back Yard
- Pool Features: In Ground
- Roof Type: Composition
- Laundry Features: Common Area, Laundry Closet, Upper Level
- Pool Private: No
Property
Utilities
- Sewer: Public Sewer
- Utilities: Cable Available, Electricity Available, High Speed Internet, Phone Available, Sewer Available, Underground Utilities, Water Available
- Water Source: Public
Property and Assessments
- Home Warranty: Yes
- Property Condition: Resale
Green Features
Lot Information
- Common Walls: 1 Common Wall, End Unit, No One Above
- Lot Features: Corner Lot, Level, Private
- Waterfront Footage: No Dock Or Boathouse
Multi Family
- Number of Units To Be Built: Square Feet
Rental
Rent Information
- Land Lease: Yes
Public Records for 258 Ridge Mill Drive
Tax Record
- 2023$608.00 ($50.67 / month)
Home Facts
- Beds2
- Baths2
- StoriesTwo
- Lot Size0.0700 Acres
- StyleSingle Family Residence
- Year Built2007
- APN21N12J 061
- CountyCherokee
- Fireplaces1


