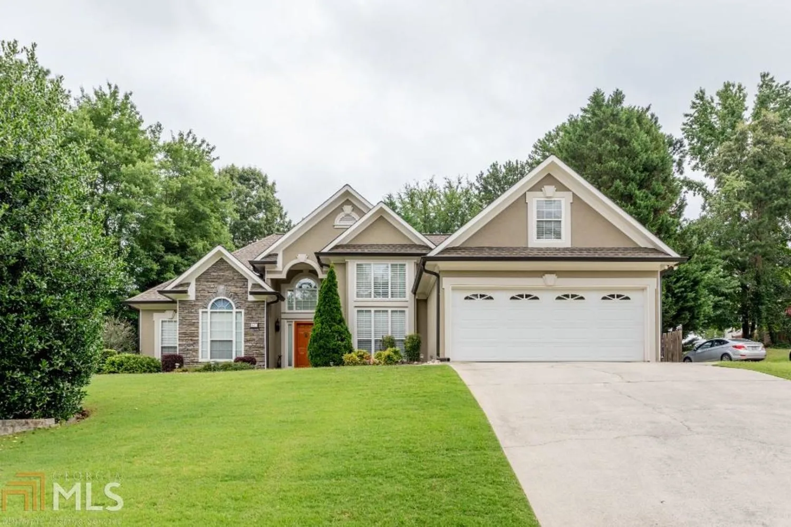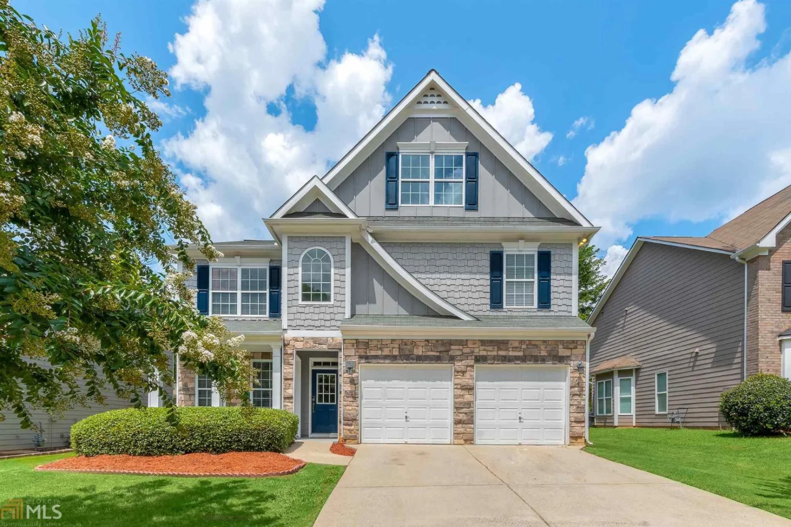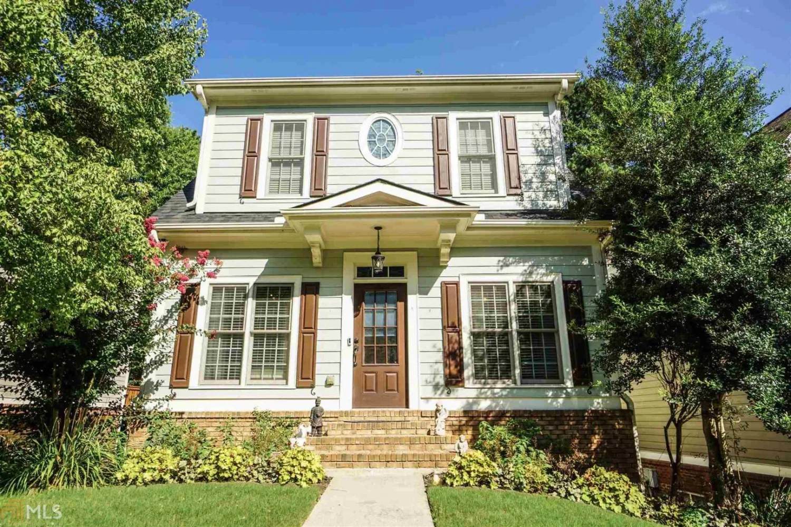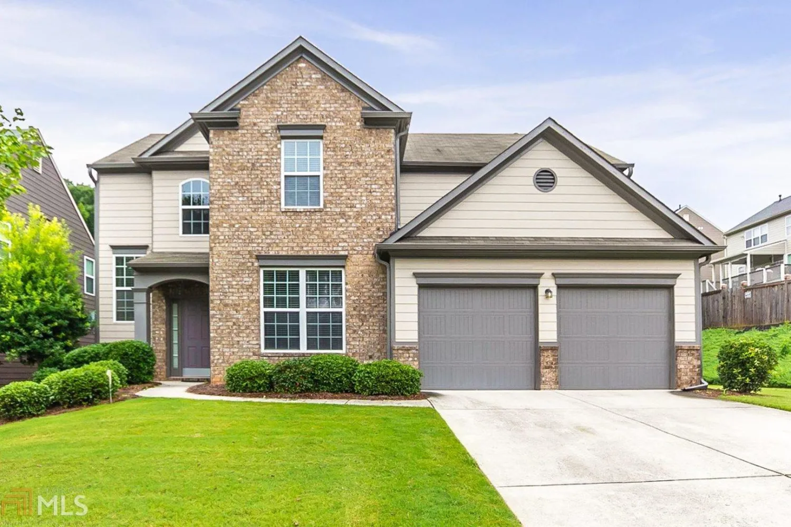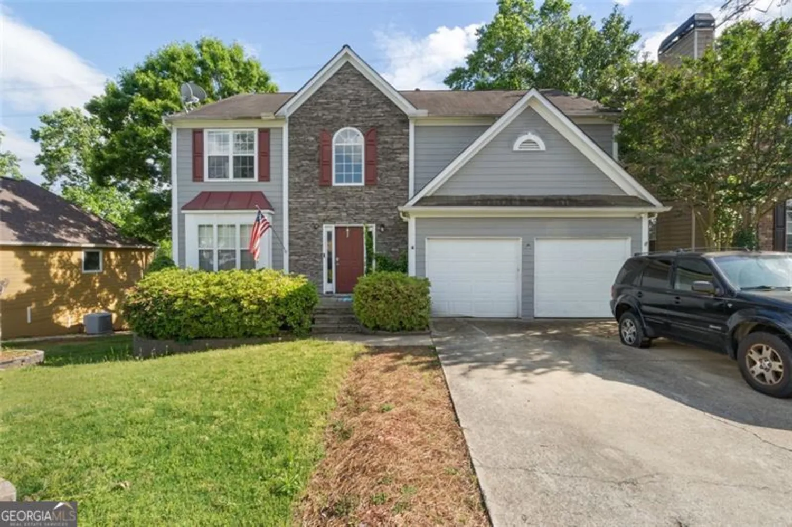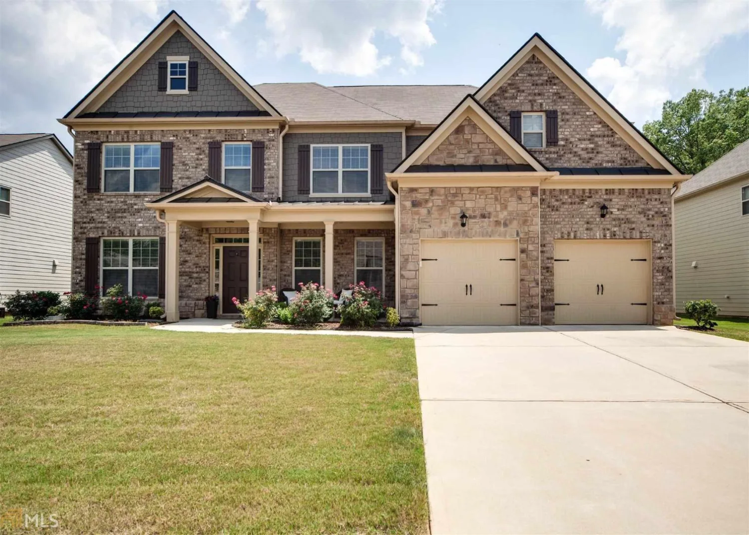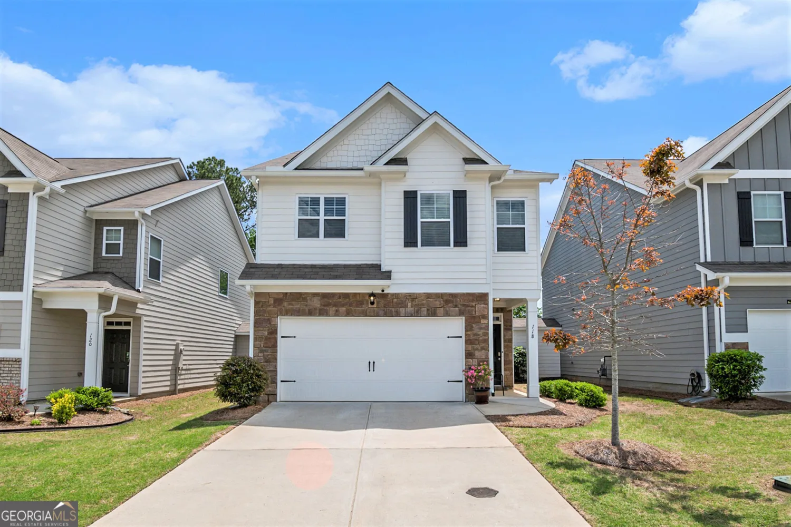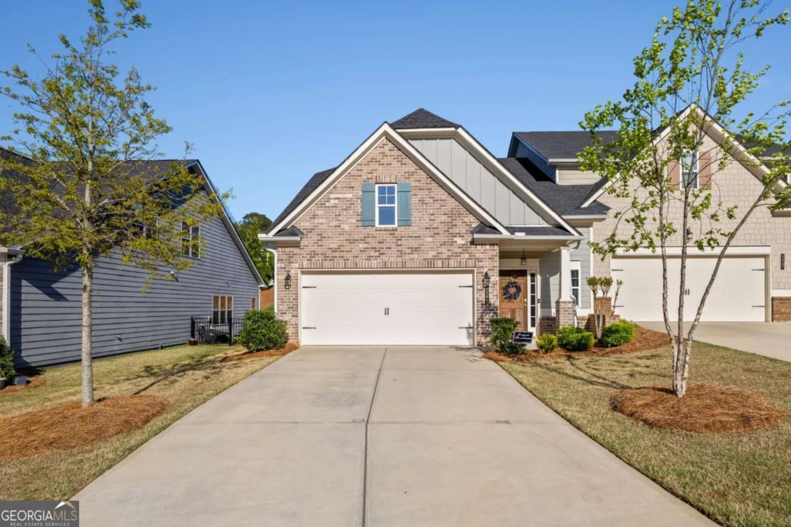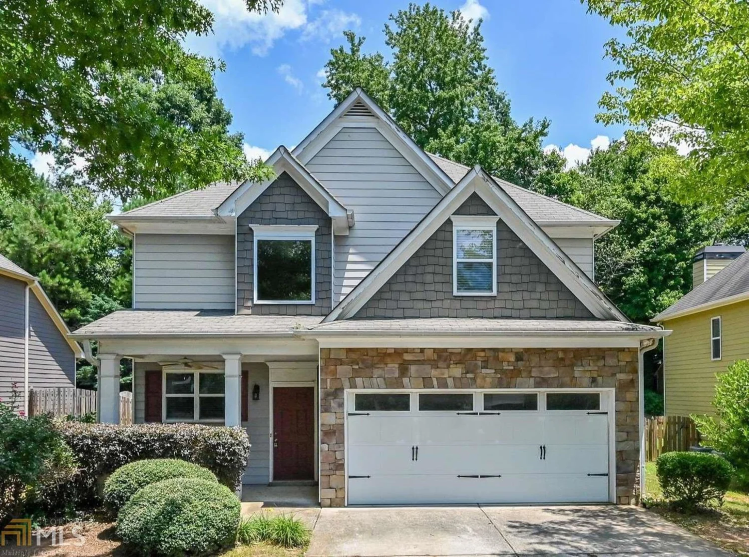111 centennial ridge driveAcworth, GA 30102
111 centennial ridge driveAcworth, GA 30102
Description
This beautifully maintained 3-bedroom, 2.5-bath end unit, built in 2019, offers modern comfort, smart home technology, and low-maintenance living in a desirable Acworth location. Enjoy an open-concept floor plan featuring a spacious living area with natural light, perfect for both relaxing and entertaining. The kitchen boasts sleek finishes, ample storage, and an oversized island that flows seamlessly into the dining and family room. Upstairs, the generous primary suite includes a spa-like bath with double vanity, separate shower, and a walk-in closet. Two additional bedrooms, a full bath, and laundry complete the upper level. Step outside to your private, gated backyard overlooking the community lake. And with the HOA covering lawn maintenance, you'll have more time to enjoy it all. Centennial Ridge offers convenient access to local schools, shopping, and both I-75 and I-575. Schedule your showing today!
Property Details for 111 Centennial Ridge Drive
- Subdivision ComplexCentennial Ridge
- Architectural StyleTraditional
- ExteriorOther
- Num Of Parking Spaces2
- Parking FeaturesAttached, Garage
- Property AttachedYes
- Waterfront FeaturesNo Dock Or Boathouse
LISTING UPDATED:
- StatusActive
- MLS #10507996
- Days on Site14
- Taxes$3,500 / year
- HOA Fees$1,584 / month
- MLS TypeResidential
- Year Built2019
- Lot Size0.10 Acres
- CountryCherokee
LISTING UPDATED:
- StatusActive
- MLS #10507996
- Days on Site14
- Taxes$3,500 / year
- HOA Fees$1,584 / month
- MLS TypeResidential
- Year Built2019
- Lot Size0.10 Acres
- CountryCherokee
Building Information for 111 Centennial Ridge Drive
- StoriesTwo
- Year Built2019
- Lot Size0.1010 Acres
Payment Calculator
Term
Interest
Home Price
Down Payment
The Payment Calculator is for illustrative purposes only. Read More
Property Information for 111 Centennial Ridge Drive
Summary
Location and General Information
- Community Features: Sidewalks, Street Lights
- Directions: Please use GPS
- Coordinates: 34.09944,-84.624488
School Information
- Elementary School: Oak Grove
- Middle School: Booth
- High School: Etowah
Taxes and HOA Information
- Parcel Number: 21N06J 058
- Tax Year: 2024
- Association Fee Includes: Maintenance Grounds, Management Fee
- Tax Lot: 58
Virtual Tour
Parking
- Open Parking: No
Interior and Exterior Features
Interior Features
- Cooling: Central Air, Electric, Zoned
- Heating: Central, Electric
- Appliances: Dishwasher, Disposal, Gas Water Heater, Microwave, Oven/Range (Combo), Stainless Steel Appliance(s)
- Basement: None
- Fireplace Features: Family Room, Gas Log, Gas Starter
- Flooring: Carpet, Laminate
- Interior Features: Double Vanity, High Ceilings, Separate Shower, Walk-In Closet(s)
- Levels/Stories: Two
- Window Features: Double Pane Windows
- Kitchen Features: Breakfast Bar, Kitchen Island, Pantry, Solid Surface Counters
- Foundation: Slab
- Total Half Baths: 1
- Bathrooms Total Integer: 3
- Bathrooms Total Decimal: 2
Exterior Features
- Construction Materials: Concrete
- Fencing: Back Yard, Fenced, Privacy, Wood
- Patio And Porch Features: Patio
- Roof Type: Composition
- Security Features: Carbon Monoxide Detector(s), Smoke Detector(s)
- Laundry Features: In Hall, Laundry Closet, Upper Level
- Pool Private: No
Property
Utilities
- Sewer: Public Sewer
- Utilities: Electricity Available, Natural Gas Available, Sewer Connected, Underground Utilities, Water Available
- Water Source: Public
Property and Assessments
- Home Warranty: Yes
- Property Condition: Resale
Green Features
Lot Information
- Above Grade Finished Area: 1682
- Common Walls: No Common Walls
- Lot Features: Level
- Waterfront Footage: No Dock Or Boathouse
Multi Family
- Number of Units To Be Built: Square Feet
Rental
Rent Information
- Land Lease: Yes
Public Records for 111 Centennial Ridge Drive
Tax Record
- 2024$3,500.00 ($291.67 / month)
Home Facts
- Beds3
- Baths2
- Total Finished SqFt1,682 SqFt
- Above Grade Finished1,682 SqFt
- StoriesTwo
- Lot Size0.1010 Acres
- StyleSingle Family Residence
- Year Built2019
- APN21N06J 058
- CountyCherokee
- Fireplaces1


