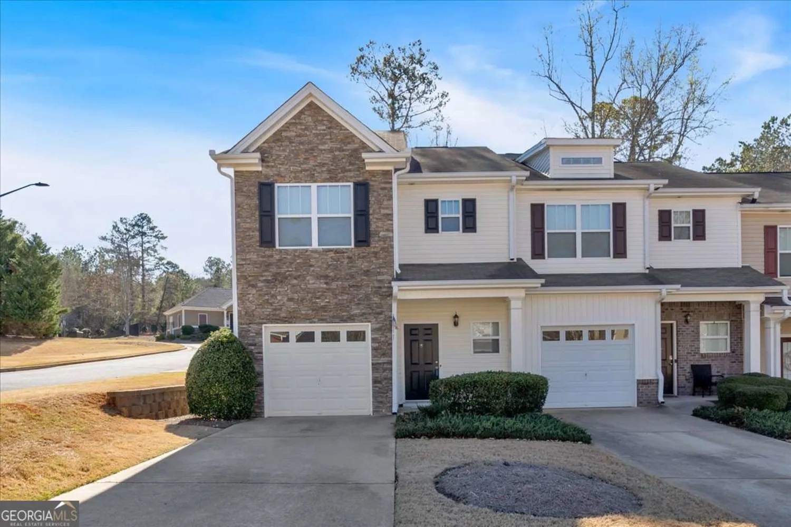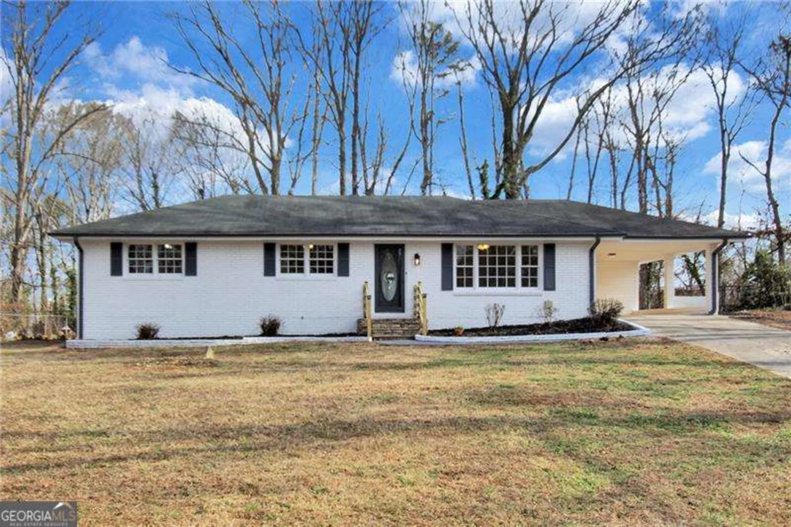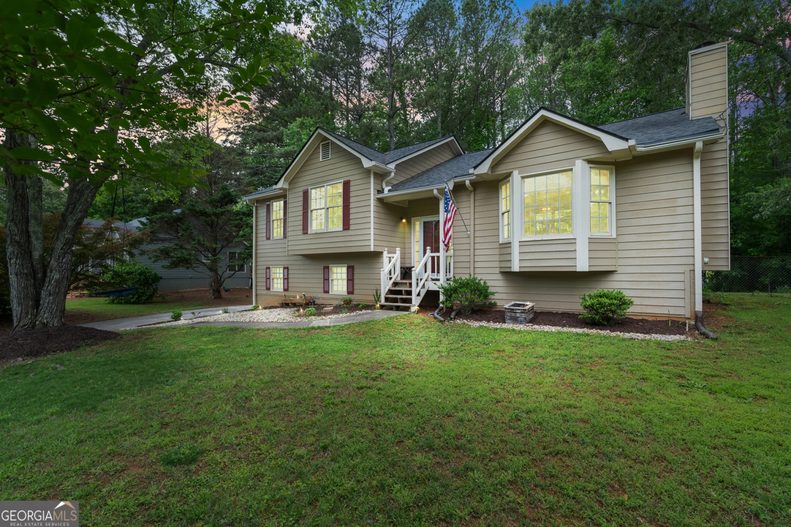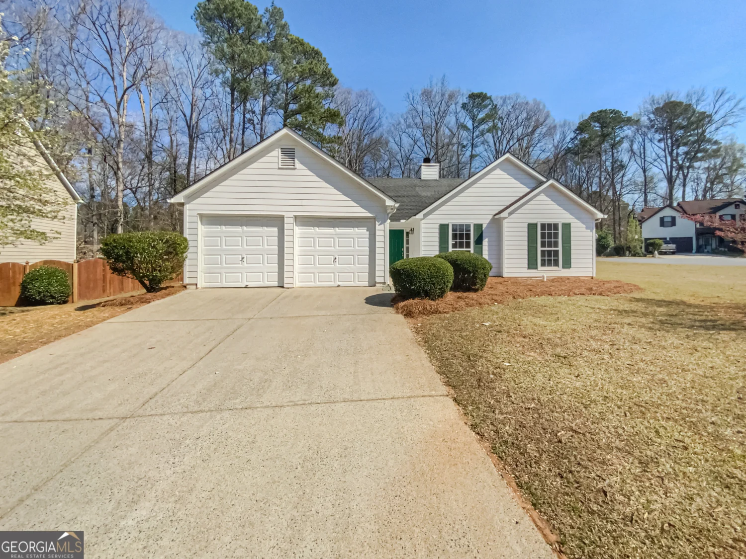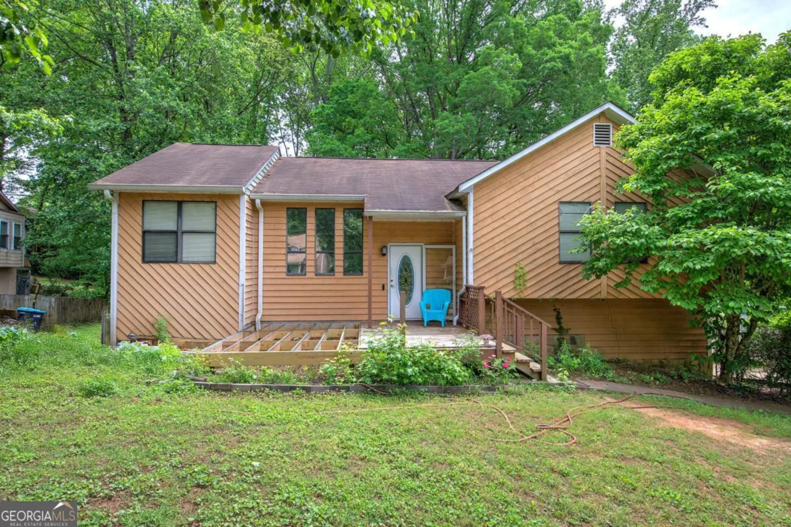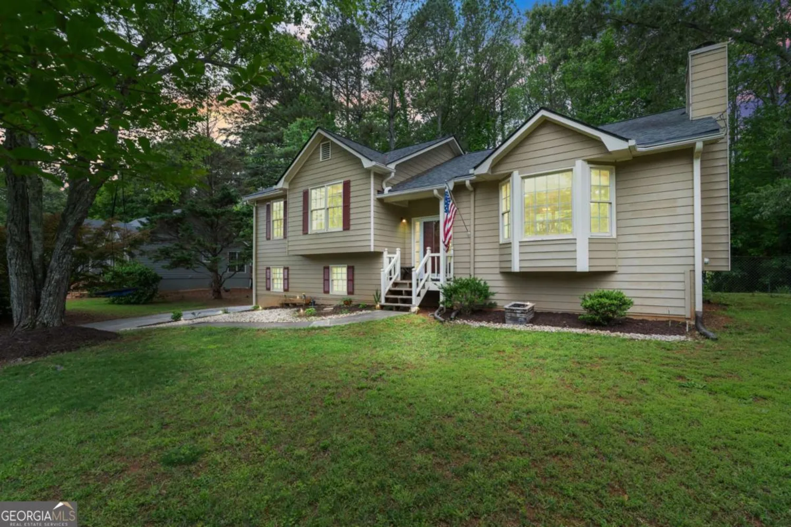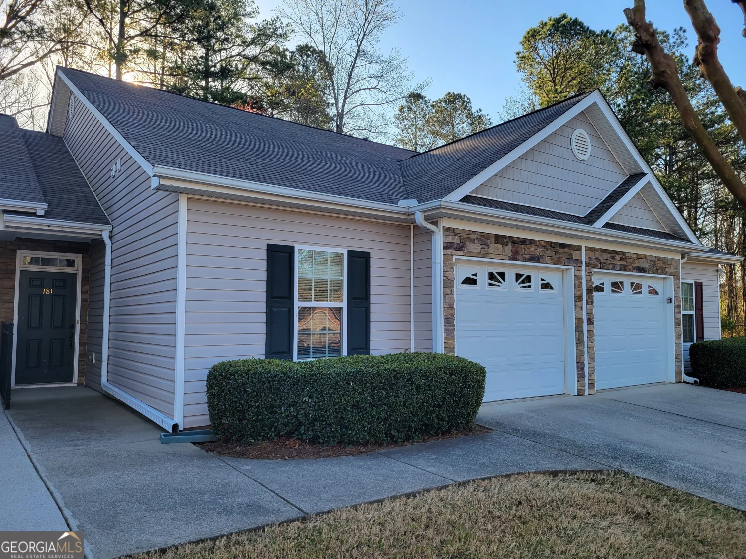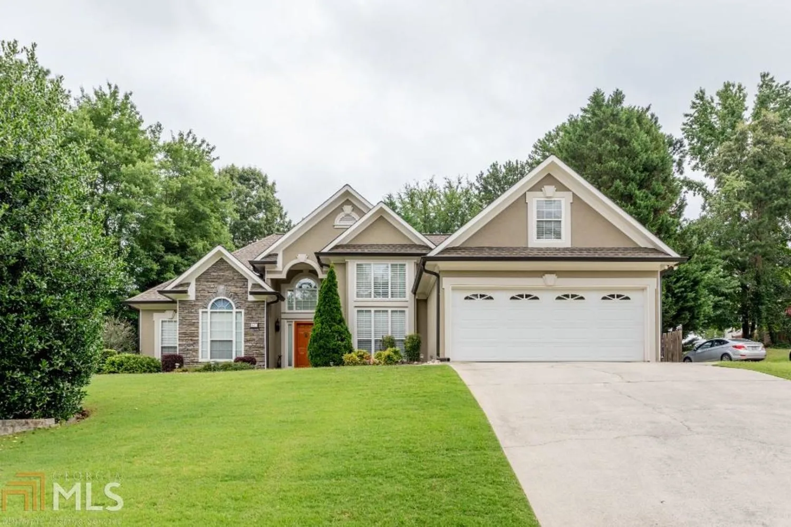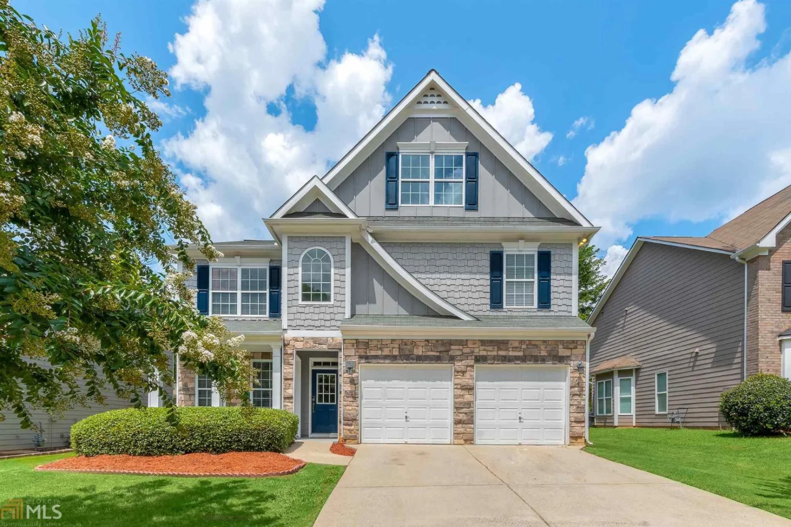4486 hamby pond placeAcworth, GA 30102
4486 hamby pond placeAcworth, GA 30102
Description
Beautiful home in Hamby Cove! Spacious family room with fireplace, opens up to Kitchen & breakfast area. Formal dining room that seats 12+. Upstairs features a master bedroom with trey ceiling and spacious en suite, including large shower, garden tub and double vanity. Walk-in master closet; laundry area. 2 Large sized secondary bedrooms, addt'l full size bath. Upstairs also has a bonus room, perfect for home office, kids study/play area. Private enclosed yard. Move in ready--this home won't last!
Property Details for 4486 Hamby Pond Place
- Subdivision ComplexHamby Cove
- Architectural StyleA-Frame
- Parking FeaturesGarage
- Property AttachedNo
LISTING UPDATED:
- StatusClosed
- MLS #8818208
- Days on Site14
- Taxes$2,923.55 / year
- HOA Fees$280 / month
- MLS TypeResidential
- Year Built2005
- Lot Size0.16 Acres
- CountryCobb
LISTING UPDATED:
- StatusClosed
- MLS #8818208
- Days on Site14
- Taxes$2,923.55 / year
- HOA Fees$280 / month
- MLS TypeResidential
- Year Built2005
- Lot Size0.16 Acres
- CountryCobb
Building Information for 4486 Hamby Pond Place
- StoriesTwo
- Year Built2005
- Lot Size0.1600 Acres
Payment Calculator
Term
Interest
Home Price
Down Payment
The Payment Calculator is for illustrative purposes only. Read More
Property Information for 4486 Hamby Pond Place
Summary
Location and General Information
- Directions: USE GPS
- Coordinates: 34.068363,-84.608738
School Information
- Elementary School: Pitner
- Middle School: Palmer
- High School: North Cobb
Taxes and HOA Information
- Parcel Number: 20002401520
- Tax Year: 2019
- Association Fee Includes: Maintenance Grounds
- Tax Lot: 7
Virtual Tour
Parking
- Open Parking: No
Interior and Exterior Features
Interior Features
- Cooling: Electric, Central Air
- Heating: Electric, Central
- Appliances: Dishwasher, Disposal, Ice Maker, Microwave, Oven/Range (Combo), Refrigerator
- Basement: None
- Interior Features: Tray Ceiling(s), Double Vanity, Walk-In Closet(s)
- Levels/Stories: Two
- Kitchen Features: Breakfast Bar
- Foundation: Slab
- Total Half Baths: 1
- Bathrooms Total Integer: 3
- Bathrooms Total Decimal: 2
Exterior Features
- Construction Materials: Aluminum Siding, Vinyl Siding
- Laundry Features: Upper Level
- Pool Private: No
Property
Utilities
- Utilities: Cable Available
- Water Source: Public
Property and Assessments
- Home Warranty: Yes
- Property Condition: Resale
Green Features
Lot Information
- Above Grade Finished Area: 2430
- Lot Features: None
Multi Family
- Number of Units To Be Built: Square Feet
Rental
Rent Information
- Land Lease: Yes
Public Records for 4486 Hamby Pond Place
Tax Record
- 2019$2,923.55 ($243.63 / month)
Home Facts
- Beds4
- Baths2
- Total Finished SqFt2,430 SqFt
- Above Grade Finished2,430 SqFt
- StoriesTwo
- Lot Size0.1600 Acres
- StyleSingle Family Residence
- Year Built2005
- APN20002401520
- CountyCobb
- Fireplaces1


