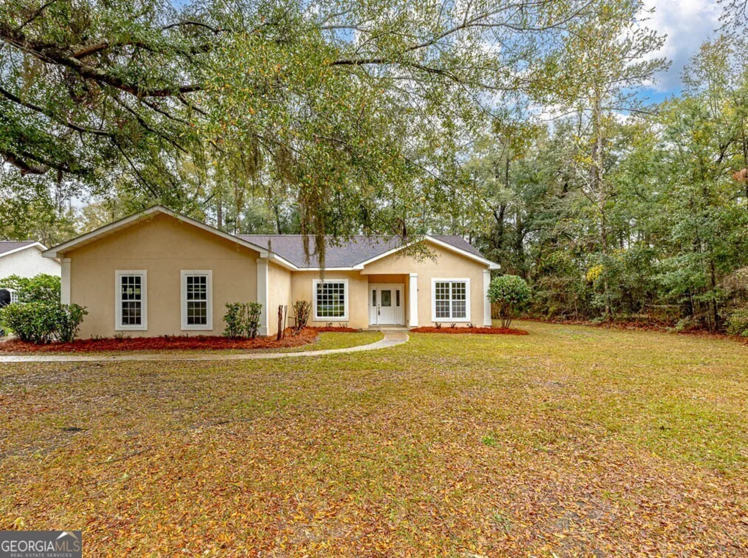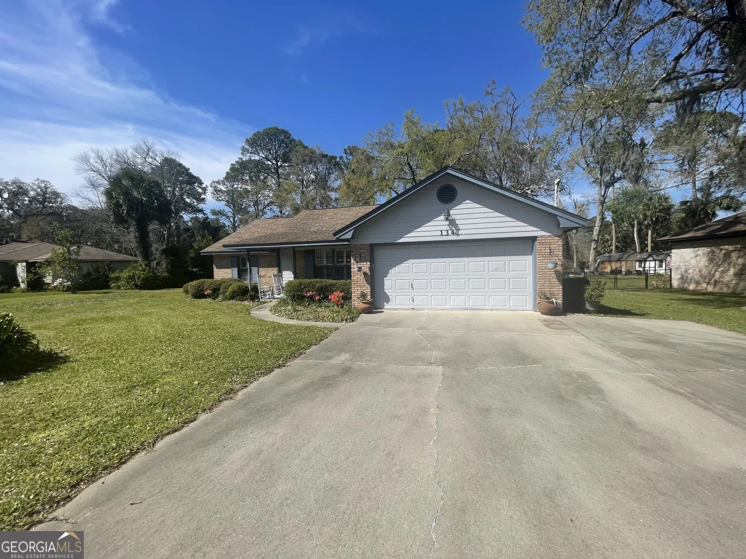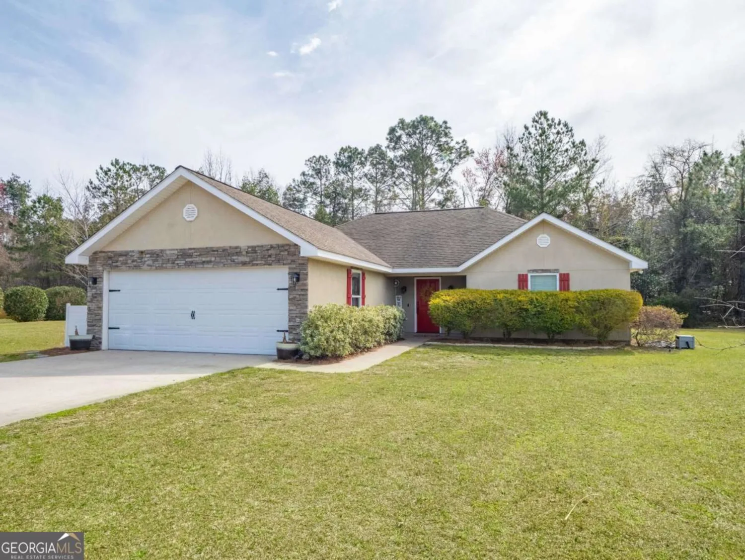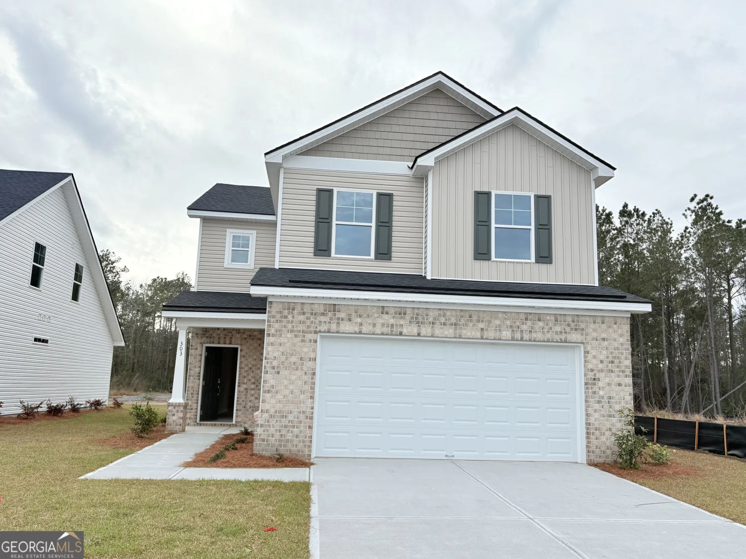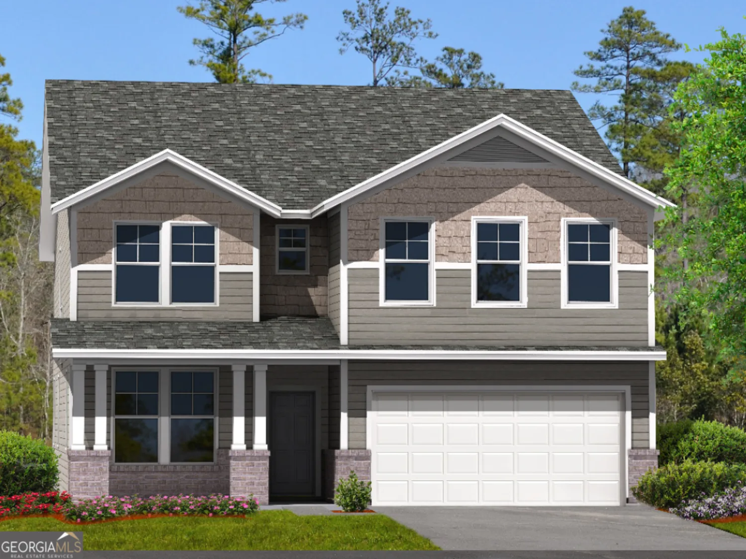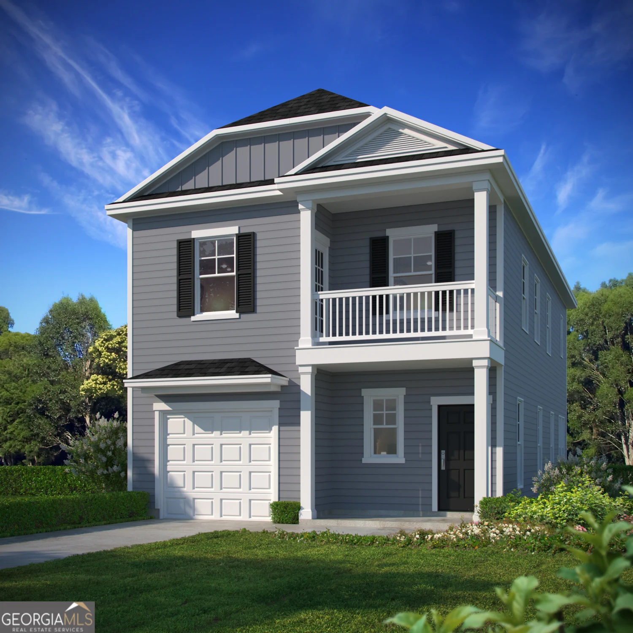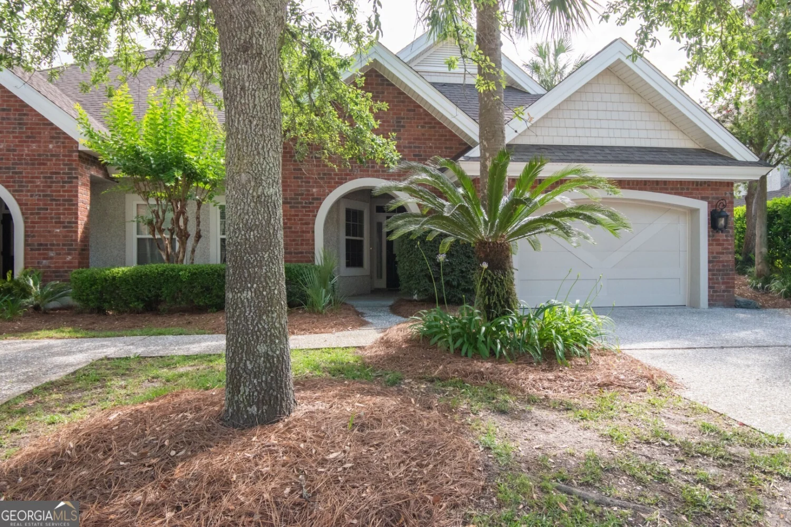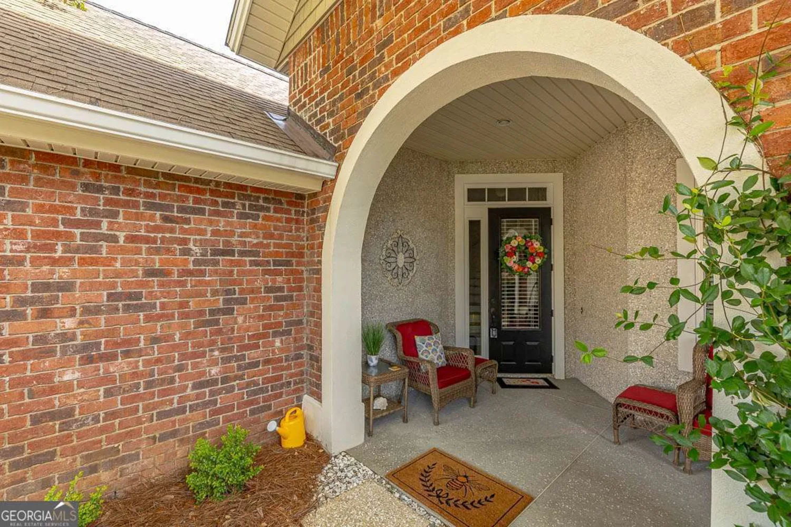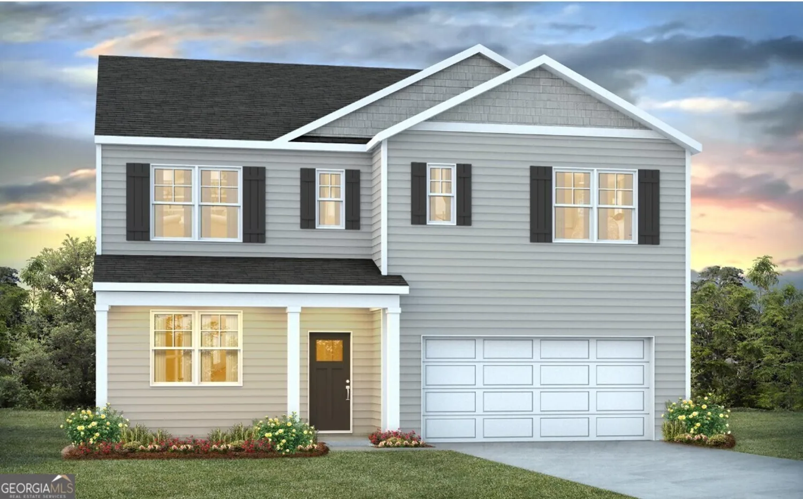601 woodland streetBrunswick, GA 31523
601 woodland streetBrunswick, GA 31523
Description
Welcome to 601 Woodland St. in Brunswick, GA, a beautifully updated, 3-bedroom, 2.5-bath brick home situated on a large lot in Glendale Gardens. This move-in ready property offers modern upgrades, ample indoor space, and a private backyard retreat with an in-ground saltwater pool. Inside, the home features a huge family room, perfect for relaxing or entertaining. A fireplace adds warmth and charm, while large windows bring in natural light. The kitchen has been updated with plenty of storage and counter space, making meal prep simple. The primary suite includes a private en-suite bathroom, while two additional bedrooms provide space for residents or guests. An extra half-bathroom adds convenience. Step outside to a spacious backyard with an in-ground saltwater pool, ideal for summer days and outdoor entertaining. The large lot offers plenty of space for activities and relaxation. Located in Glendale Gardens, this home is not in an HOA and provides a quiet retreat while still being close to everything Brunswick has to offer.
Property Details for 601 Woodland Street
- Subdivision ComplexGlyndale Gardens
- Architectural StyleRanch
- ExteriorSprinkler System
- Parking FeaturesAttached, Carport
- Property AttachedYes
LISTING UPDATED:
- StatusClosed
- MLS #10480933
- Days on Site42
- Taxes$2,271.78 / year
- MLS TypeResidential
- Year Built1963
- Lot Size0.59 Acres
- CountryGlynn
LISTING UPDATED:
- StatusClosed
- MLS #10480933
- Days on Site42
- Taxes$2,271.78 / year
- MLS TypeResidential
- Year Built1963
- Lot Size0.59 Acres
- CountryGlynn
Building Information for 601 Woodland Street
- StoriesOne
- Year Built1963
- Lot Size0.5900 Acres
Payment Calculator
Term
Interest
Home Price
Down Payment
The Payment Calculator is for illustrative purposes only. Read More
Property Information for 601 Woodland Street
Summary
Location and General Information
- Community Features: None
- Directions: From US-25 N/US-341, turn left onto Crispen Blvd., make a left onto Woodland St., home is on your left.
- Coordinates: 31.220413,-81.532054
School Information
- Elementary School: Glyndale
- Middle School: Jane Macon
- High School: Glynn Academy
Taxes and HOA Information
- Parcel Number: 0306222
- Tax Year: 2024
- Association Fee Includes: None
Virtual Tour
Parking
- Open Parking: No
Interior and Exterior Features
Interior Features
- Cooling: Ceiling Fan(s), Central Air, Electric
- Heating: Electric, Heat Pump
- Appliances: Dishwasher, Double Oven, Electric Water Heater, Microwave, Oven/Range (Combo), Refrigerator
- Basement: None
- Fireplace Features: Masonry
- Flooring: Other, Tile, Vinyl
- Interior Features: Wet Bar
- Levels/Stories: One
- Window Features: Window Treatments
- Kitchen Features: Breakfast Bar
- Foundation: Slab
- Main Bedrooms: 3
- Total Half Baths: 1
- Bathrooms Total Integer: 3
- Main Full Baths: 2
- Bathrooms Total Decimal: 2
Exterior Features
- Construction Materials: Brick
- Fencing: Chain Link, Fenced, Wood
- Patio And Porch Features: Patio
- Pool Features: In Ground, Salt Water
- Roof Type: Composition
- Laundry Features: Other
- Pool Private: No
- Other Structures: Shed(s)
Property
Utilities
- Sewer: Septic Tank
- Utilities: Electricity Available, Natural Gas Available
- Water Source: Public
Property and Assessments
- Home Warranty: Yes
- Property Condition: Updated/Remodeled
Green Features
Lot Information
- Above Grade Finished Area: 1718
- Common Walls: No Common Walls
- Lot Features: Level
Multi Family
- Number of Units To Be Built: Square Feet
Rental
Rent Information
- Land Lease: Yes
- Occupant Types: Vacant
Public Records for 601 Woodland Street
Tax Record
- 2024$2,271.78 ($189.32 / month)
Home Facts
- Beds3
- Baths2
- Total Finished SqFt1,718 SqFt
- Above Grade Finished1,718 SqFt
- StoriesOne
- Lot Size0.5900 Acres
- StyleSingle Family Residence
- Year Built1963
- APN0306222
- CountyGlynn
- Fireplaces1


