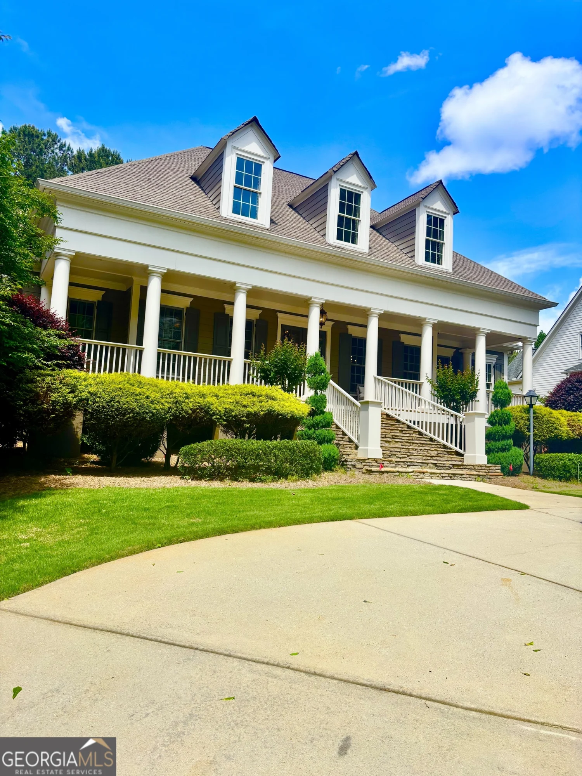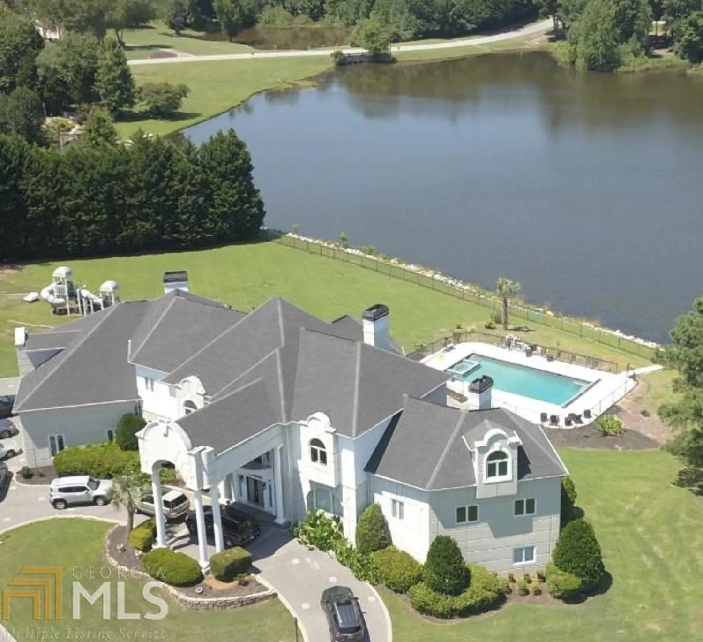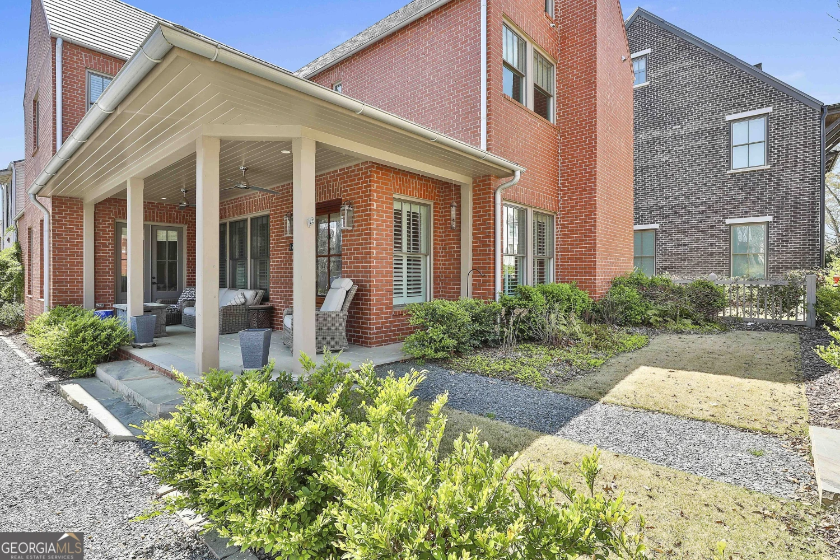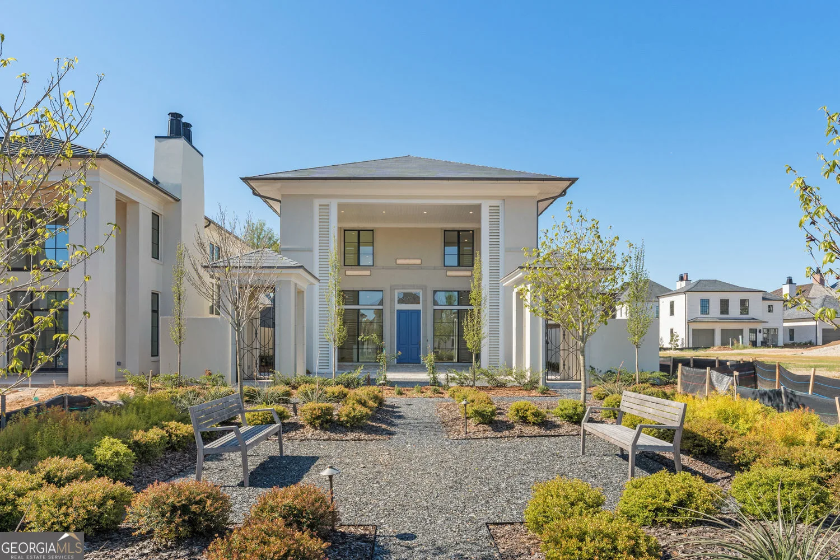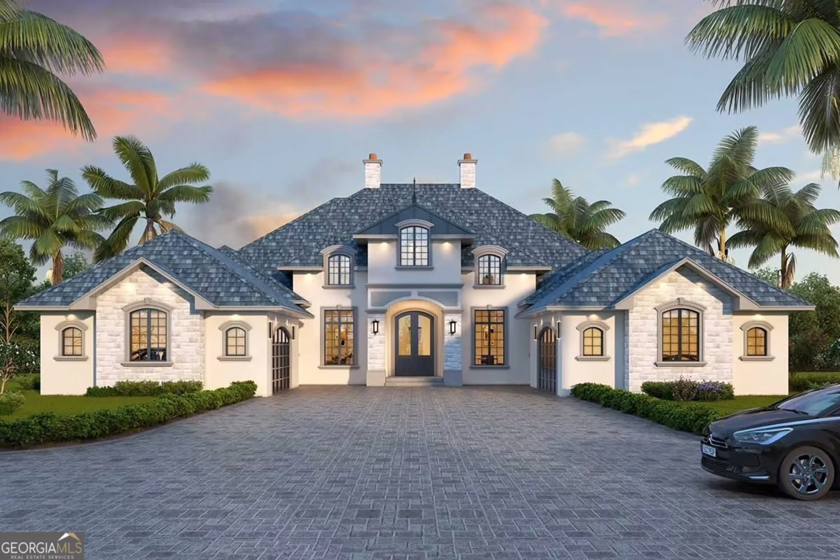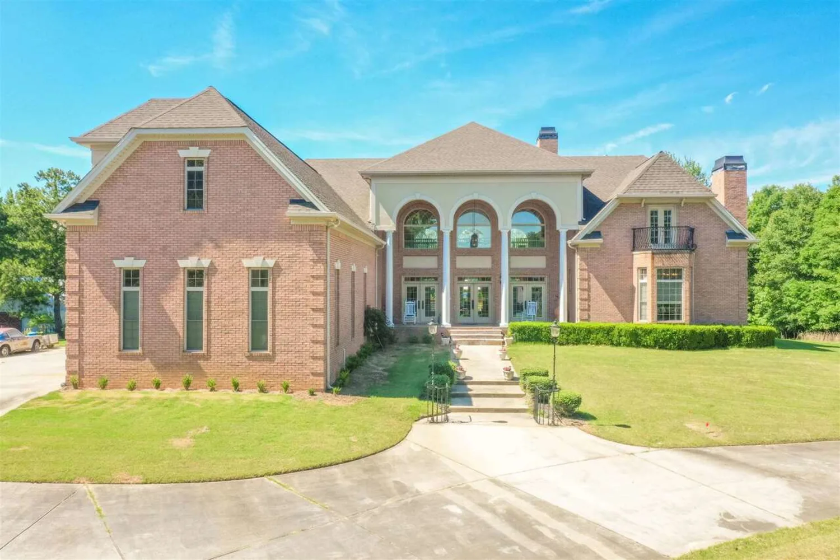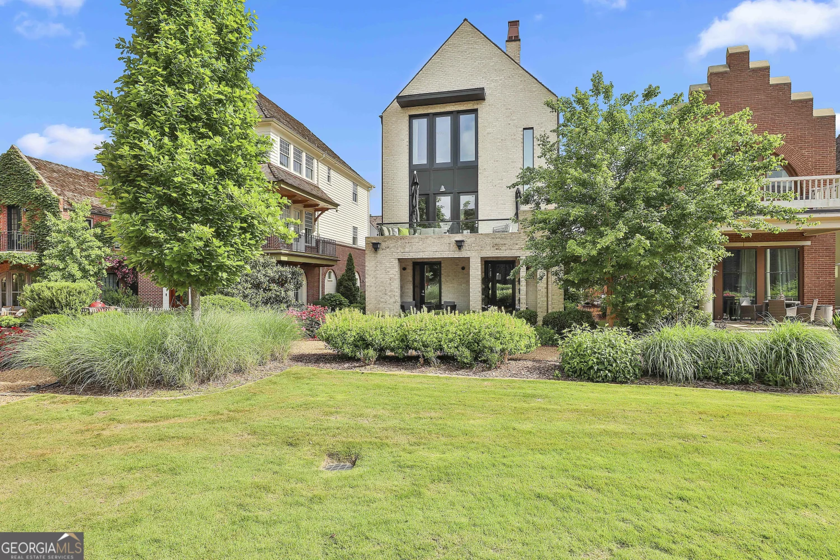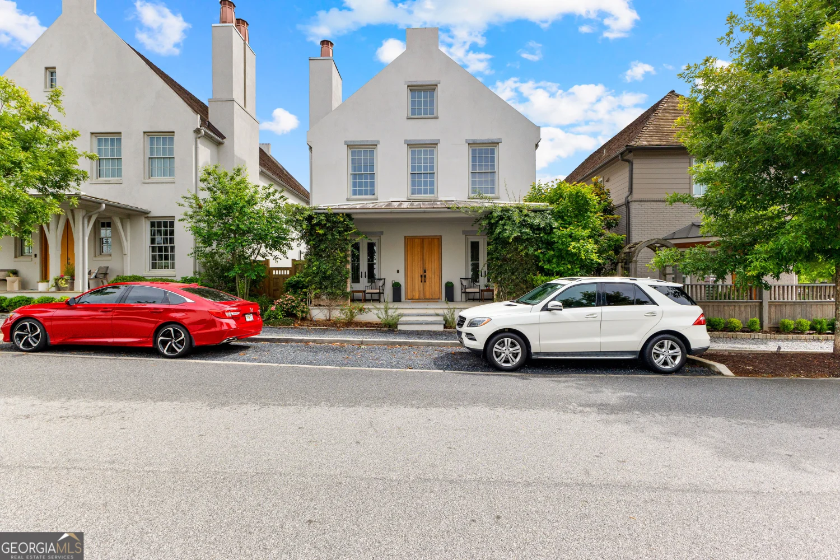560 birkdale driveFayetteville, GA 30215
560 birkdale driveFayetteville, GA 30215
Description
HUGE PRICE REDUCTION...This luxurious, custom-built executive mansion is located in the prestigious, 24-hour gated community of Whitewater Creek Country Club & Golf Course. Upon entering, you'll be greeted by exquisite moldings, a high-ceilinged family room with a fireplace, hardwood floors, and coffered and vaulted ceilings throughout. The gourmet kitchen features granite countertops, stainless steel appliances, and a spacious living area with its own fireplace. This space opens to a vaulted keeping room, perfect for gatherings with family and friends, and leads outside to a balcony with views of the fenced pool and golf course. The main-level master suite boasts a fireplace, oversized double vanities, tile floors, and his-and-her closets. A wide staircase leads to the upper level, which offers 4 bedrooms and 3 full baths. The finished terrace level includes a media room, game room, theater room, and a full kitchen. Two additional bedrooms and 2 full baths are located in the basement. Direct access to the backyard includes a professionally maintained saltwater in-ground pool. An electric dog fence is also installed on the property. Additional features include a new roof, fresh paint, and a new water heater. The property is located on a golf course lot and includes a 4.5-car garage, plus a separate apartment building (Annex) with a bedroom, full bath, kitchen, and living area above the garage and golf cart parking. The home also offers 2 laundry rooms-one on the main level and the other in the basement. The Whitewater Creek community is golf cart-friendly and provides access to multiple gated entrances, a pool, tennis courts, a lake, pickleball courts, and a playground. The home is in the top-rated Starr's Mill High School District. This 4-sided brick home is a true masterpiece, combining luxury and privacy on a 1-acre, level golf course lot. It is well-maintained and perfect for a large family. Showings are by appointment only. Motivated sellers.Thank you for considering this incredible property.
Property Details for 560 Birkdale Drive
- Subdivision ComplexWhitewater Creek
- Architectural StyleBrick 4 Side, Contemporary, Craftsman
- Num Of Parking Spaces4
- Parking FeaturesAttached, Garage, Garage Door Opener, Kitchen Level
- Property AttachedYes
LISTING UPDATED:
- StatusActive
- MLS #10481034
- Days on Site52
- Taxes$15,836 / year
- HOA Fees$2,664 / month
- MLS TypeResidential
- Year Built2006
- Lot Size1.00 Acres
- CountryFayette
LISTING UPDATED:
- StatusActive
- MLS #10481034
- Days on Site52
- Taxes$15,836 / year
- HOA Fees$2,664 / month
- MLS TypeResidential
- Year Built2006
- Lot Size1.00 Acres
- CountryFayette
Building Information for 560 Birkdale Drive
- StoriesThree Or More
- Year Built2006
- Lot Size1.0000 Acres
Payment Calculator
Term
Interest
Home Price
Down Payment
The Payment Calculator is for illustrative purposes only. Read More
Property Information for 560 Birkdale Drive
Summary
Location and General Information
- Community Features: Clubhouse, Fitness Center, Gated, Golf, Lake, Playground, Pool, Street Lights, Tennis Court(s)
- Directions: Please use GPS for easy directions.
- Coordinates: 33.385336,-84.489698
School Information
- Elementary School: Braelinn
- Middle School: Rising Starr
- High School: Starrs Mill
Taxes and HOA Information
- Parcel Number: 045103007
- Tax Year: 2023
- Association Fee Includes: Facilities Fee, Maintenance Grounds, Management Fee, Security, Swimming, Tennis
- Tax Lot: 26G
Virtual Tour
Parking
- Open Parking: No
Interior and Exterior Features
Interior Features
- Cooling: Ceiling Fan(s), Central Air, Dual, Electric
- Heating: Central, Dual, Electric, Forced Air
- Appliances: Cooktop, Dishwasher, Disposal, Double Oven, Electric Water Heater, Microwave, Refrigerator
- Basement: Bath Finished, Daylight, Exterior Entry, Finished, Interior Entry
- Fireplace Features: Family Room, Living Room, Master Bedroom
- Flooring: Carpet, Hardwood
- Interior Features: High Ceilings, In-Law Floorplan, Master On Main Level, Tile Bath, Tray Ceiling(s), Entrance Foyer, Vaulted Ceiling(s)
- Levels/Stories: Three Or More
- Kitchen Features: Country Kitchen, Second Kitchen, Solid Surface Counters
- Main Bedrooms: 1
- Total Half Baths: 2
- Bathrooms Total Integer: 8
- Main Full Baths: 1
- Bathrooms Total Decimal: 7
Exterior Features
- Construction Materials: Brick
- Patio And Porch Features: Porch
- Roof Type: Composition
- Security Features: Gated Community, Security System
- Laundry Features: In Basement, Upper Level
- Pool Private: No
Property
Utilities
- Sewer: Septic Tank
- Utilities: Electricity Available, High Speed Internet, Phone Available, Underground Utilities, Water Available
- Water Source: Public
Property and Assessments
- Home Warranty: Yes
- Property Condition: Resale
Green Features
Lot Information
- Above Grade Finished Area: 5491
- Common Walls: No Common Walls
- Lot Features: Level
Multi Family
- Number of Units To Be Built: Square Feet
Rental
Rent Information
- Land Lease: Yes
Public Records for 560 Birkdale Drive
Tax Record
- 2023$15,836.00 ($1,319.67 / month)
Home Facts
- Beds7
- Baths6
- Total Finished SqFt8,643 SqFt
- Above Grade Finished5,491 SqFt
- Below Grade Finished3,152 SqFt
- StoriesThree Or More
- Lot Size1.0000 Acres
- StyleSingle Family Residence
- Year Built2006
- APN045103007
- CountyFayette
- Fireplaces3


