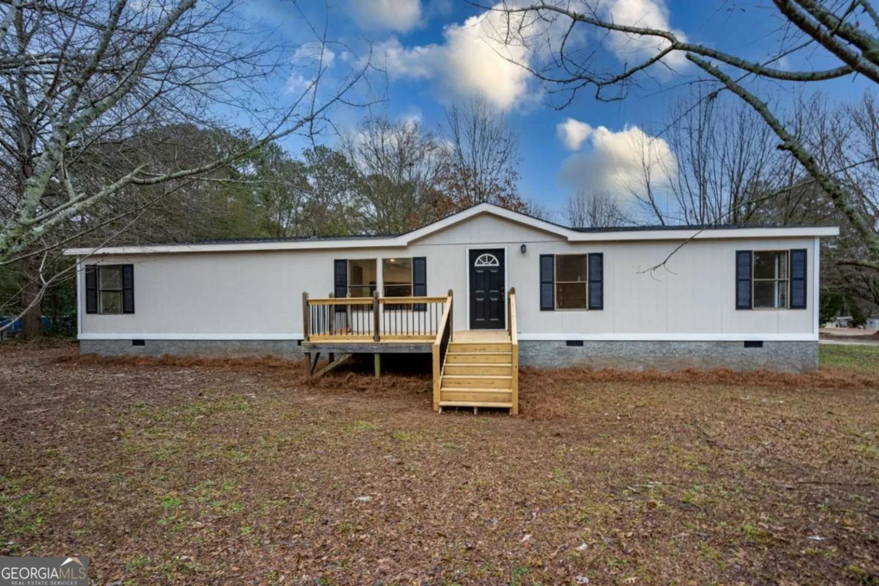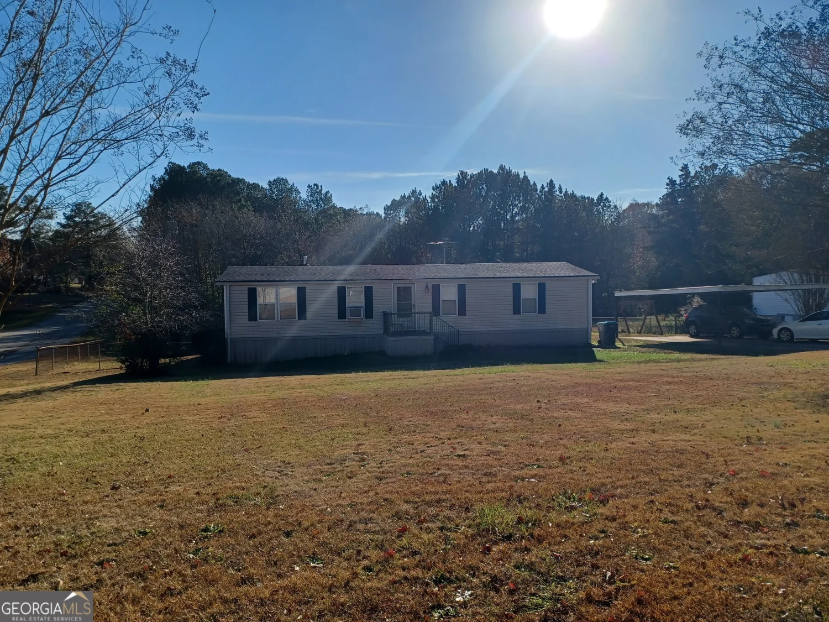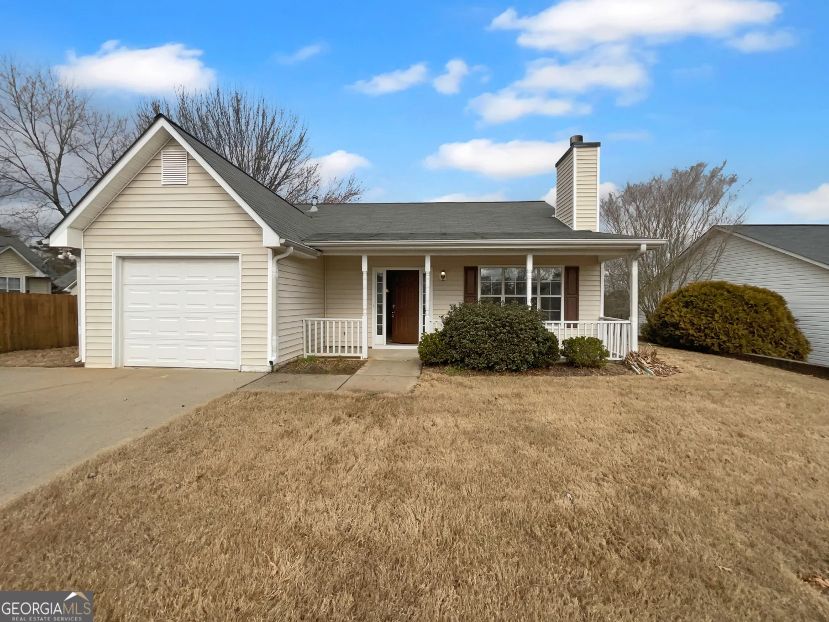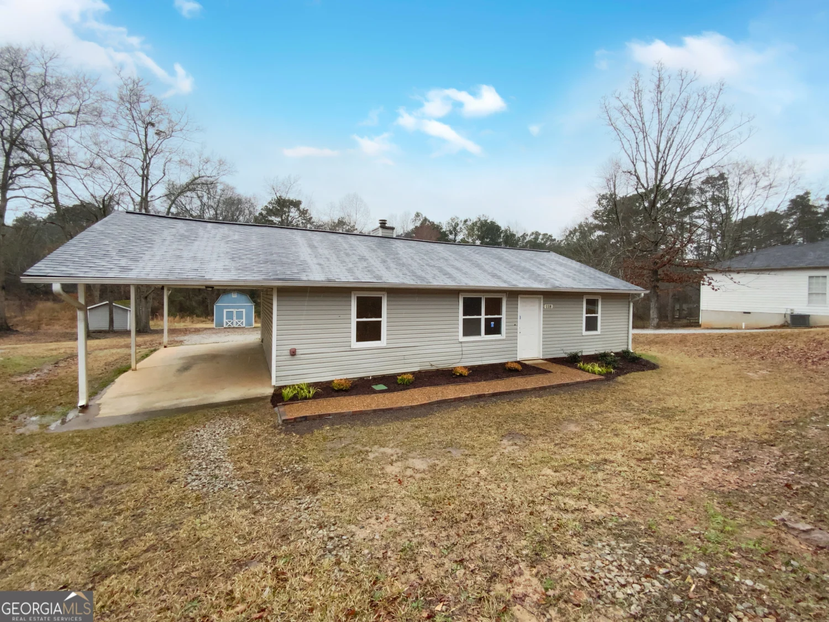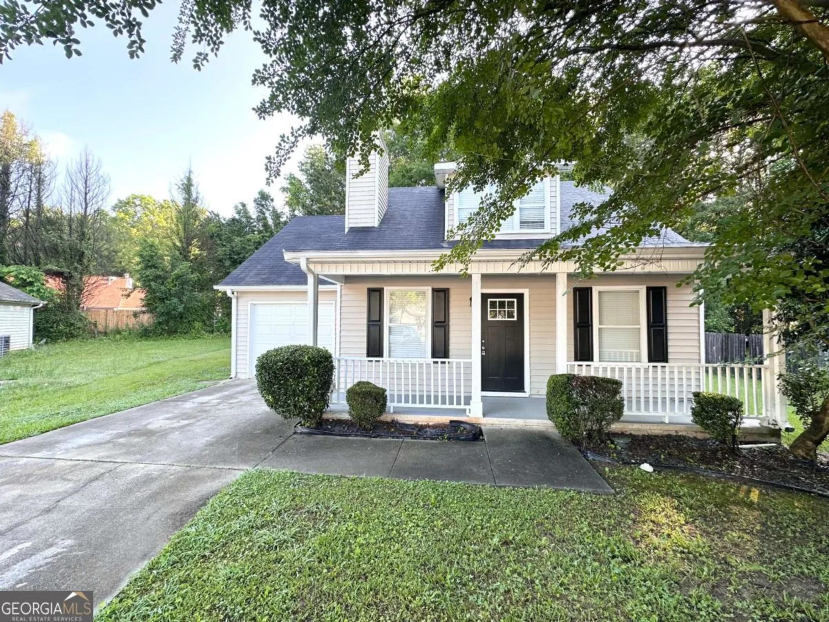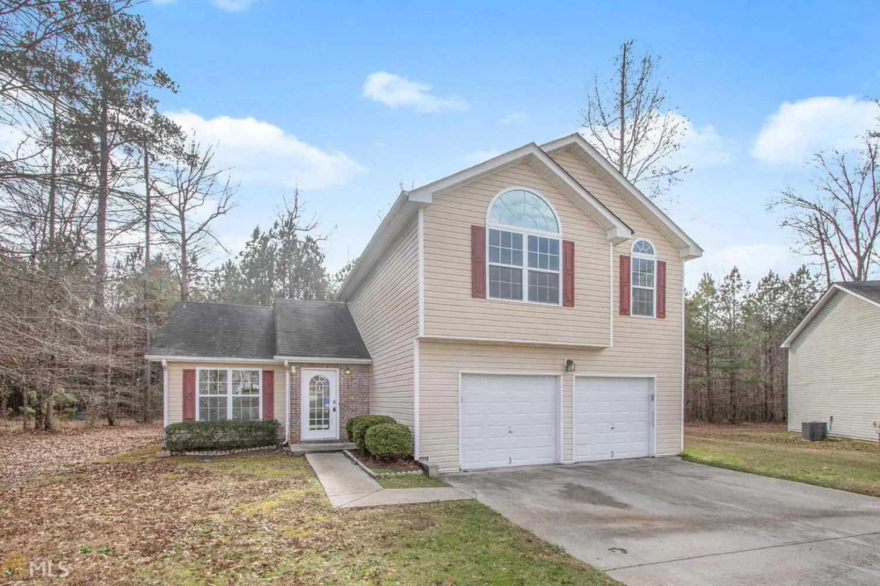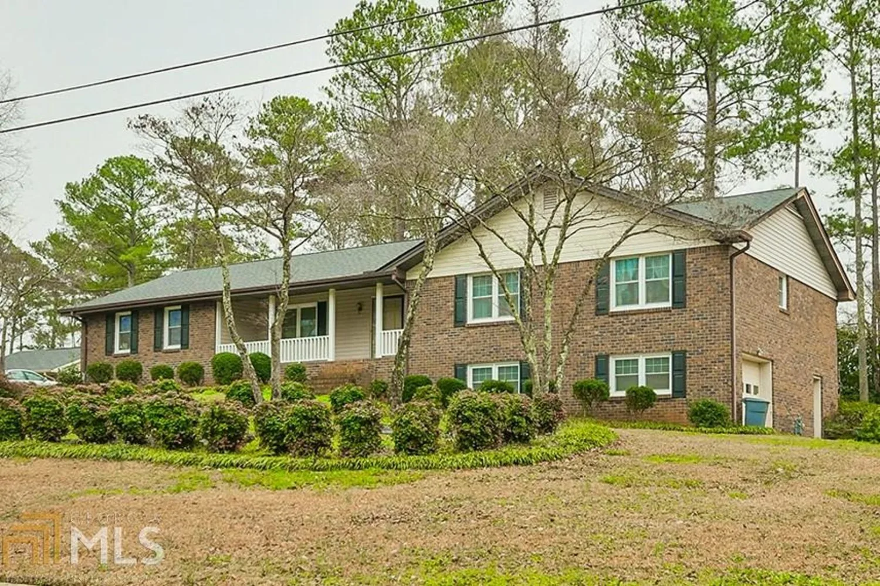115 glynn addy driveStockbridge, GA 30281
115 glynn addy driveStockbridge, GA 30281
Description
Charming 2-story home featuring 3 bedrooms and 1.5 baths with a driveway for convenient parking. The open kitchen boasts white cabinets and black appliances, offering a clear view into the living room with carpeted floors. Enjoy a fenced backyard, a half bath on the main level, and a full bath with a shower/tub combo in the primary bedroom on the second level.
Property Details for 115 Glynn Addy Drive
- Subdivision ComplexGlynn Addy
- Architectural StyleTraditional
- Num Of Parking Spaces1
- Parking FeaturesOff Street
- Property AttachedYes
- Waterfront FeaturesNo Dock Or Boathouse
LISTING UPDATED:
- StatusActive
- MLS #10481038
- Days on Site58
- Taxes$3,274 / year
- MLS TypeResidential
- Year Built1996
- Lot Size0.12 Acres
- CountryHenry
LISTING UPDATED:
- StatusActive
- MLS #10481038
- Days on Site58
- Taxes$3,274 / year
- MLS TypeResidential
- Year Built1996
- Lot Size0.12 Acres
- CountryHenry
Building Information for 115 Glynn Addy Drive
- StoriesTwo
- Year Built1996
- Lot Size0.1160 Acres
Payment Calculator
Term
Interest
Home Price
Down Payment
The Payment Calculator is for illustrative purposes only. Read More
Property Information for 115 Glynn Addy Drive
Summary
Location and General Information
- Community Features: None
- Directions: From I-75 S, take Exit 224 for Eagles Landing Pkwy. Turn right onto Eagles Landing Pkwy, and continue for about 3 miles. Turn right onto Glynn Addy Dr, and the destination will be on your left.
- Coordinates: 33.535141,-84.23726
School Information
- Elementary School: Stockbridge
- Middle School: Stockbridge
- High School: Stockbridge
Taxes and HOA Information
- Parcel Number: S20A01086000
- Tax Year: 2024
- Association Fee Includes: None
Virtual Tour
Parking
- Open Parking: No
Interior and Exterior Features
Interior Features
- Cooling: Central Air
- Heating: Forced Air
- Appliances: Dishwasher, Refrigerator
- Basement: None
- Flooring: Carpet, Laminate
- Interior Features: Other
- Levels/Stories: Two
- Foundation: Slab
- Total Half Baths: 2
- Bathrooms Total Integer: 3
- Bathrooms Total Decimal: 2
Exterior Features
- Construction Materials: Vinyl Siding
- Fencing: Back Yard, Wood
- Roof Type: Composition
- Laundry Features: None
- Pool Private: No
Property
Utilities
- Sewer: Public Sewer
- Utilities: None
- Water Source: Public
Property and Assessments
- Home Warranty: Yes
- Property Condition: Resale
Green Features
Lot Information
- Above Grade Finished Area: 1120
- Common Walls: No Common Walls
- Lot Features: Other
- Waterfront Footage: No Dock Or Boathouse
Multi Family
- Number of Units To Be Built: Square Feet
Rental
Rent Information
- Land Lease: Yes
Public Records for 115 Glynn Addy Drive
Tax Record
- 2024$3,274.00 ($272.83 / month)
Home Facts
- Beds3
- Baths1
- Total Finished SqFt1,120 SqFt
- Above Grade Finished1,120 SqFt
- StoriesTwo
- Lot Size0.1160 Acres
- StyleSingle Family Residence
- Year Built1996
- APNS20A01086000
- CountyHenry


