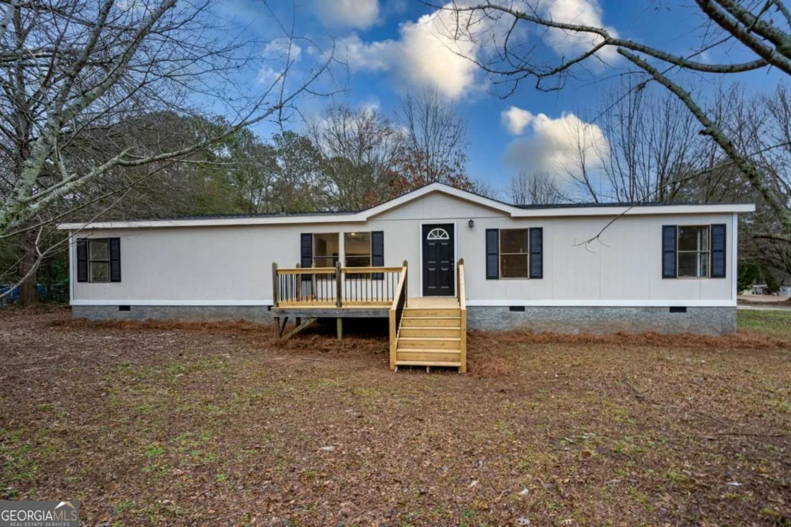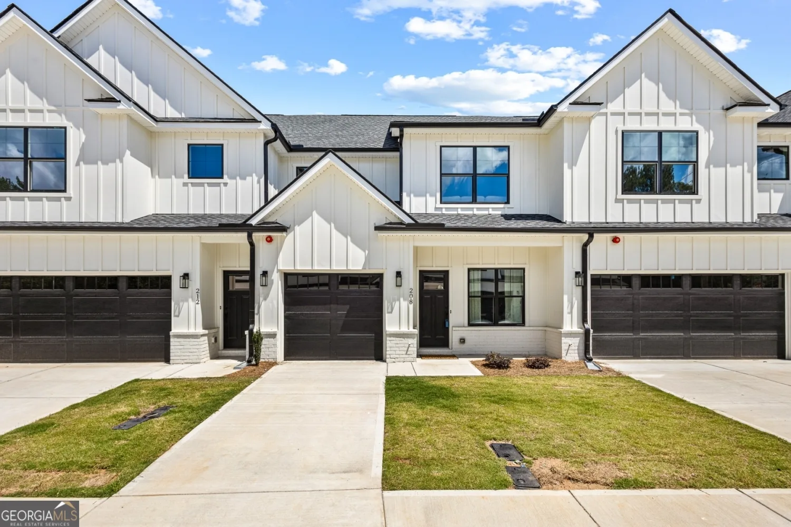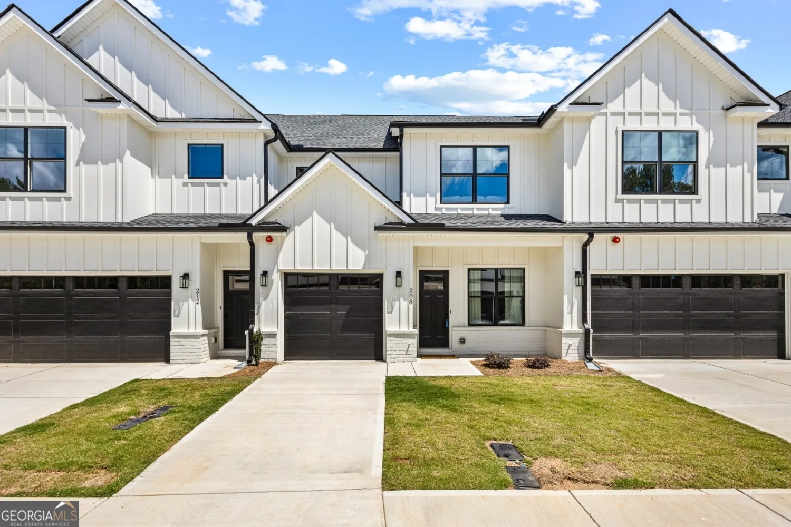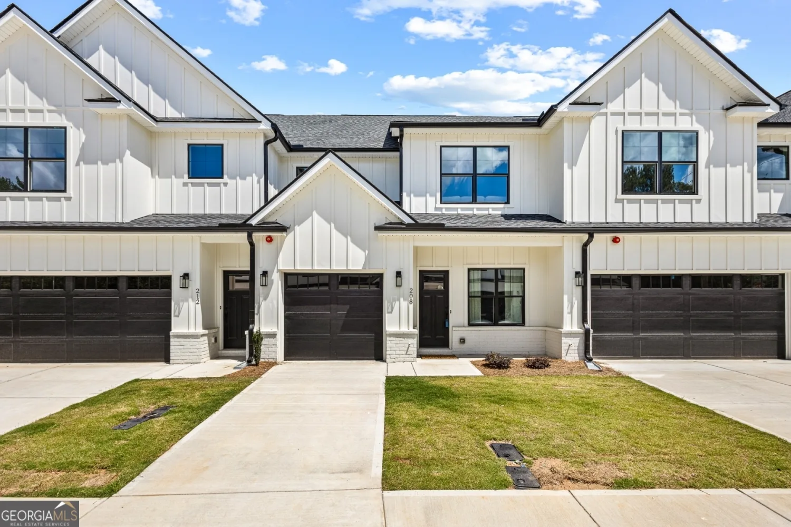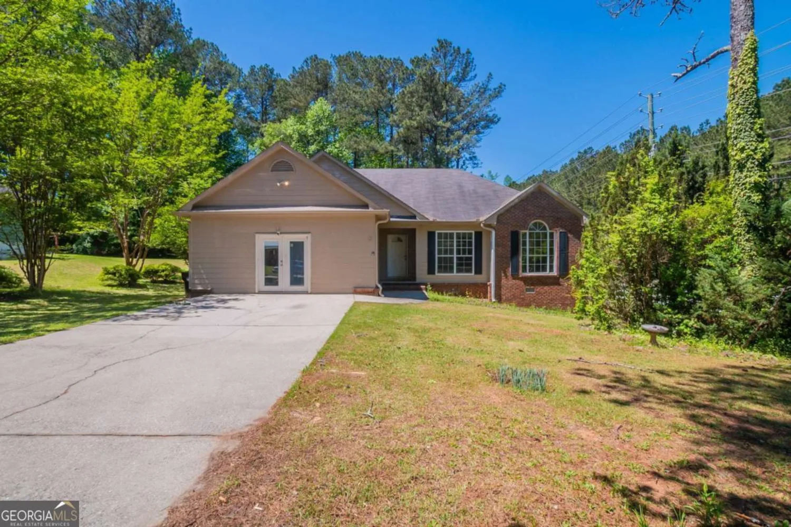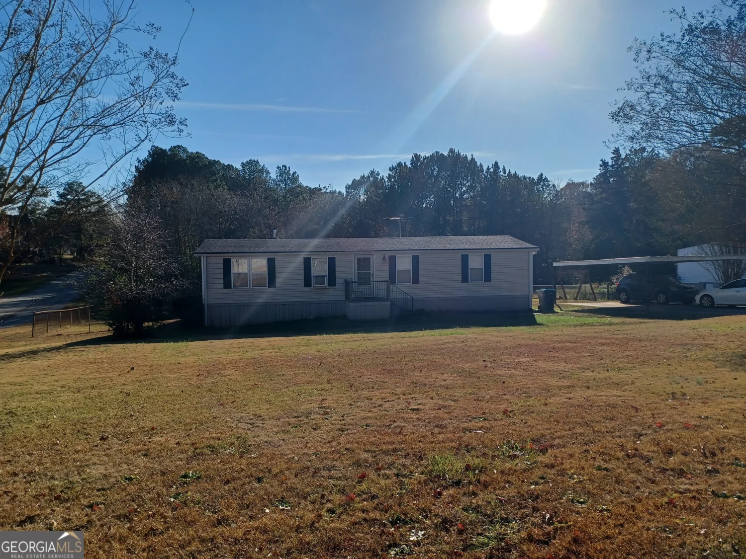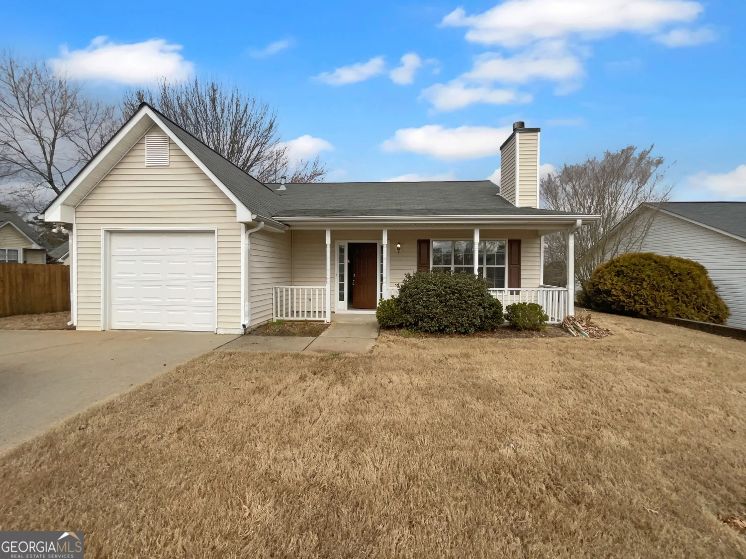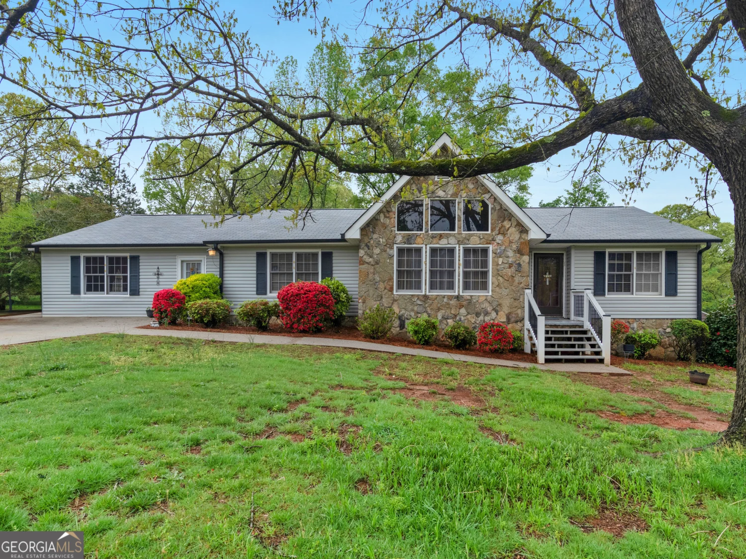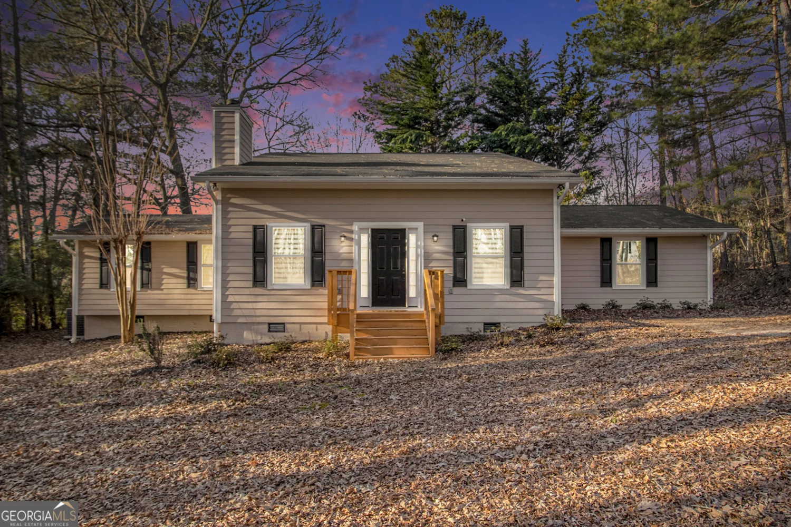100 fairview driveStockbridge, GA 30281
100 fairview driveStockbridge, GA 30281
Description
Welcome to this beautifully renovated 3-bedroom, 2-bathroom home that perfectly blends modern updates with timeless comfort. Featuring a spacious primary suite conveniently located on the main floor, this home is ideal for families or those seeking single-level living. Step inside to discover brand-new flooring throughout and fresh, neutral paint that brightens every room. The thoughtfully updated layout offers an open, inviting atmosphere perfect for both relaxing and entertaining. The exterior has also received a full refresh, with new paint and a brand-new roof providing peace of mind and lasting curb appeal. Every detail has been thoughtfully updated to ensure move-in-ready convenience. Don't miss the opportunity to own this turn-key home that combines style, functionality, and modern upgrades in one complete package.
Property Details for 100 FAIRVIEW Drive
- Subdivision ComplexFairview Manor
- Architectural StyleOther
- Num Of Parking Spaces2
- Parking FeaturesGarage
- Property AttachedYes
LISTING UPDATED:
- StatusActive
- MLS #10514121
- Days on Site14
- Taxes$3,460 / year
- MLS TypeResidential
- Year Built1981
- Lot Size0.51 Acres
- CountryHenry
LISTING UPDATED:
- StatusActive
- MLS #10514121
- Days on Site14
- Taxes$3,460 / year
- MLS TypeResidential
- Year Built1981
- Lot Size0.51 Acres
- CountryHenry
Building Information for 100 FAIRVIEW Drive
- StoriesTwo
- Year Built1981
- Lot Size0.5130 Acres
Payment Calculator
Term
Interest
Home Price
Down Payment
The Payment Calculator is for illustrative purposes only. Read More
Property Information for 100 FAIRVIEW Drive
Summary
Location and General Information
- Community Features: None
- Directions: Please use the GPS
- Coordinates: 33.607116,-84.199973
School Information
- Elementary School: Austin Road
- Middle School: Austin Road
- High School: Woodland
Taxes and HOA Information
- Parcel Number: 064A01001000
- Tax Year: 2023
- Association Fee Includes: None
Virtual Tour
Parking
- Open Parking: No
Interior and Exterior Features
Interior Features
- Cooling: Other
- Heating: Other
- Appliances: Other
- Basement: None
- Fireplace Features: Living Room
- Flooring: Other
- Interior Features: Master On Main Level, Other
- Levels/Stories: Two
- Main Bedrooms: 1
- Bathrooms Total Integer: 2
- Main Full Baths: 1
- Bathrooms Total Decimal: 2
Exterior Features
- Construction Materials: Other
- Roof Type: Composition
- Laundry Features: Other
- Pool Private: No
Property
Utilities
- Sewer: Septic Tank
- Utilities: Other
- Water Source: Public
Property and Assessments
- Home Warranty: Yes
- Property Condition: Updated/Remodeled
Green Features
Lot Information
- Above Grade Finished Area: 1760
- Common Walls: No Common Walls
- Lot Features: Other
Multi Family
- Number of Units To Be Built: Square Feet
Rental
Rent Information
- Land Lease: Yes
Public Records for 100 FAIRVIEW Drive
Tax Record
- 2023$3,460.00 ($288.33 / month)
Home Facts
- Beds3
- Baths2
- Total Finished SqFt1,760 SqFt
- Above Grade Finished1,760 SqFt
- StoriesTwo
- Lot Size0.5130 Acres
- StyleSingle Family Residence
- Year Built1981
- APN064A01001000
- CountyHenry
- Fireplaces1


