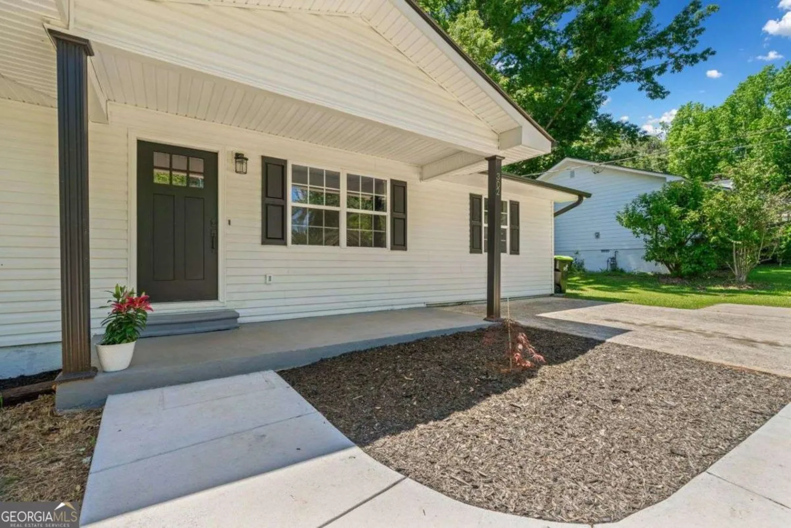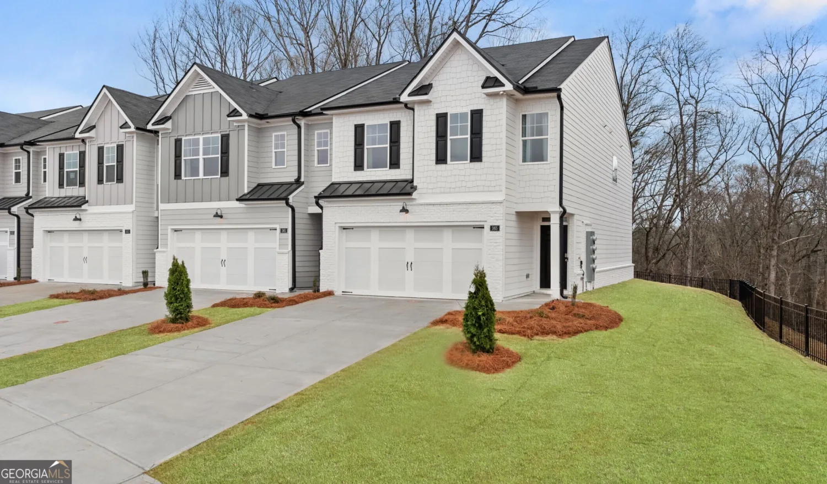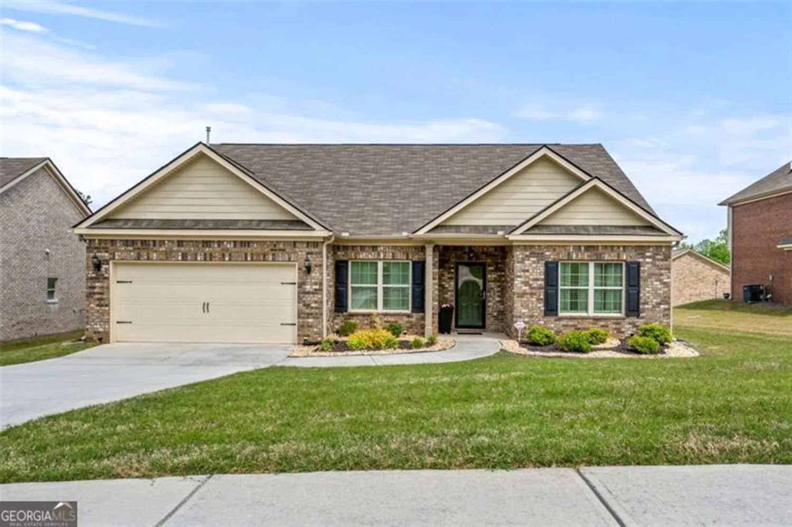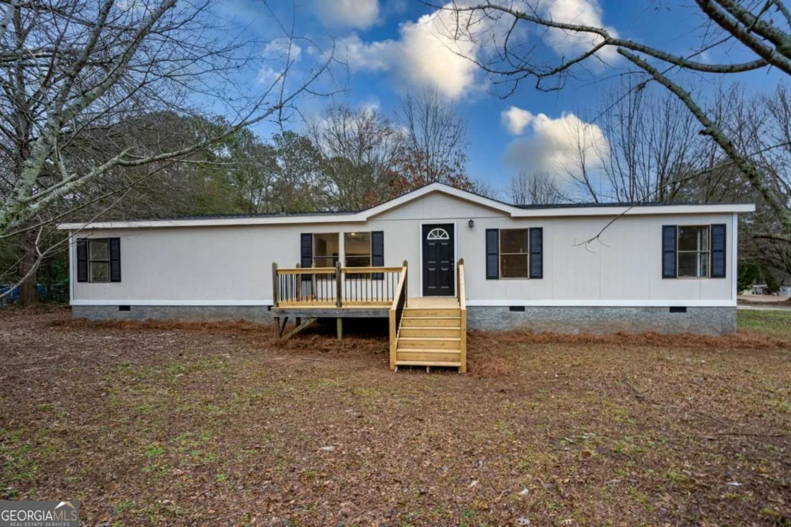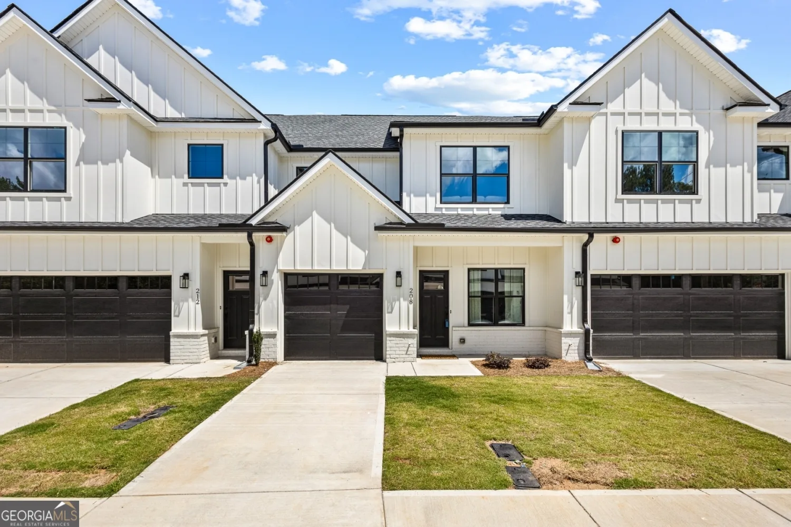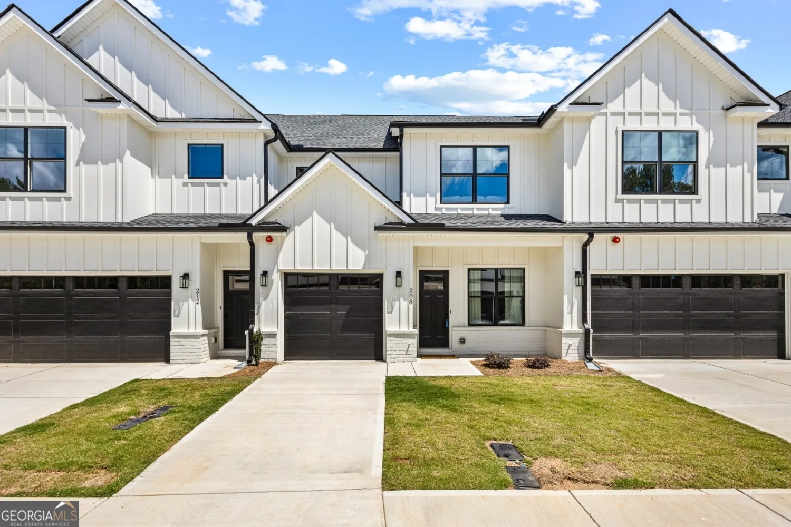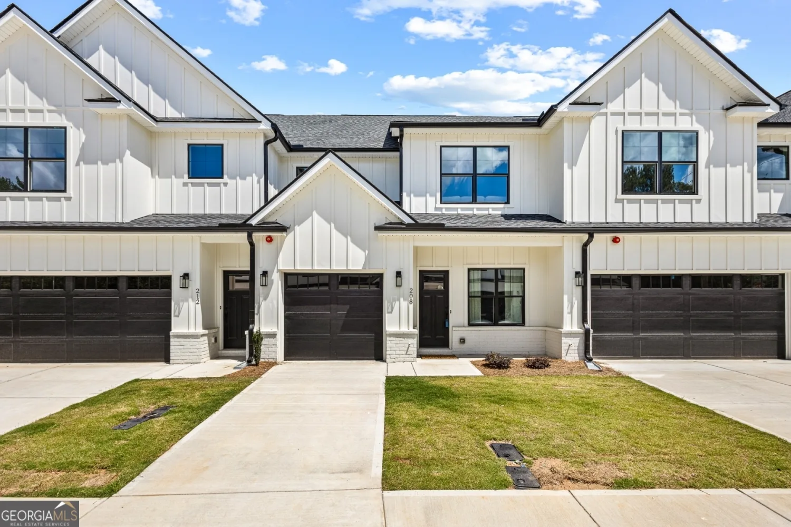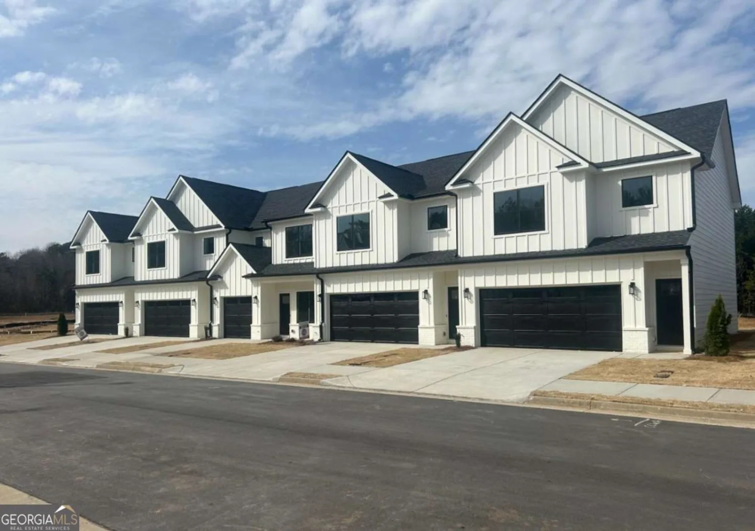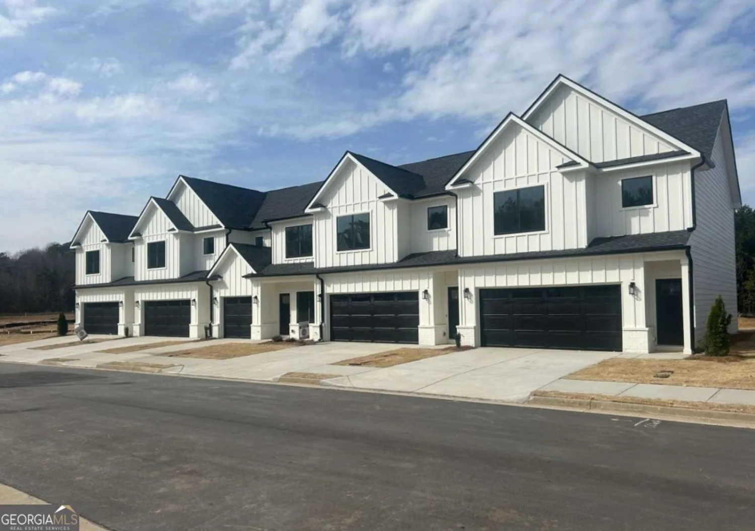101 valleydale driveStockbridge, GA 30281
101 valleydale driveStockbridge, GA 30281
Description
Opportunity awaits with this 3-bedroom, 2-bathroom ranch in the Valley Hill Station community of Stockbridge. Situated on a corner lot with great curb appeal, this home offers solid bones and a functional layout, making it a great candidate for a full renovation or value-add updates. Inside, you'll find vaulted ceilings in the living room, a wood-burning fireplace, a separate dining area, and a kitchen with white cabinetry ready for your personal touch. The primary suite includes a walk-in closet, soaking tub, and separate shower, while the two secondary bedrooms offer flexibility for guests or workspace. A bonus room adds extra potential for expansion or customization. The fenced backyard includes a deck and storage shed, and the level lot provides good outdoor space. Whether you're an investor looking for your next project or a buyer with vision ready to roll up your sleeves, this home is full of potential in a well-located neighborhood near shopping, dining, and commuter routes.
Property Details for 101 Valleydale Drive
- Subdivision ComplexValley Hill Station
- Architectural StyleBrick Front, Ranch, Traditional
- Num Of Parking Spaces2
- Parking FeaturesParking Pad
- Property AttachedYes
LISTING UPDATED:
- StatusActive
- MLS #10502502
- Days on Site29
- Taxes$4,413 / year
- MLS TypeResidential
- Year Built1993
- Lot Size0.06 Acres
- CountryHenry
LISTING UPDATED:
- StatusActive
- MLS #10502502
- Days on Site29
- Taxes$4,413 / year
- MLS TypeResidential
- Year Built1993
- Lot Size0.06 Acres
- CountryHenry
Building Information for 101 Valleydale Drive
- StoriesOne
- Year Built1993
- Lot Size0.0600 Acres
Payment Calculator
Term
Interest
Home Price
Down Payment
The Payment Calculator is for illustrative purposes only. Read More
Property Information for 101 Valleydale Drive
Summary
Location and General Information
- Community Features: None
- Directions: From I-75 South, take Exit 228 and turn left onto GA-138. Continue straight, then turn right onto Valley Hill Road. Turn left onto Valleydale Drive. The home is located on the left, at the corner of the street in Valley Hill Station.
- Coordinates: 33.567162,-84.257344
School Information
- Elementary School: Stockbridge
- Middle School: Stockbridge
- High School: Stockbridge
Taxes and HOA Information
- Parcel Number: 029A01001000
- Tax Year: 2024
- Association Fee Includes: None
Virtual Tour
Parking
- Open Parking: Yes
Interior and Exterior Features
Interior Features
- Cooling: Central Air, Electric
- Heating: Central
- Appliances: Dishwasher, Refrigerator
- Basement: None
- Fireplace Features: Living Room
- Flooring: Hardwood
- Interior Features: Master On Main Level, Walk-In Closet(s)
- Levels/Stories: One
- Foundation: Slab
- Main Bedrooms: 3
- Bathrooms Total Integer: 2
- Main Full Baths: 2
- Bathrooms Total Decimal: 2
Exterior Features
- Construction Materials: Brick, Vinyl Siding
- Fencing: Back Yard, Fenced, Privacy
- Patio And Porch Features: Deck
- Roof Type: Composition
- Laundry Features: Other
- Pool Private: No
Property
Utilities
- Sewer: Public Sewer
- Utilities: None
- Water Source: Public
Property and Assessments
- Home Warranty: Yes
- Property Condition: Resale
Green Features
Lot Information
- Above Grade Finished Area: 1952
- Common Walls: No Common Walls
- Lot Features: Corner Lot, Private
Multi Family
- Number of Units To Be Built: Square Feet
Rental
Rent Information
- Land Lease: Yes
Public Records for 101 Valleydale Drive
Tax Record
- 2024$4,413.00 ($367.75 / month)
Home Facts
- Beds3
- Baths2
- Total Finished SqFt1,952 SqFt
- Above Grade Finished1,952 SqFt
- StoriesOne
- Lot Size0.0600 Acres
- StyleSingle Family Residence
- Year Built1993
- APN029A01001000
- CountyHenry
- Fireplaces1


