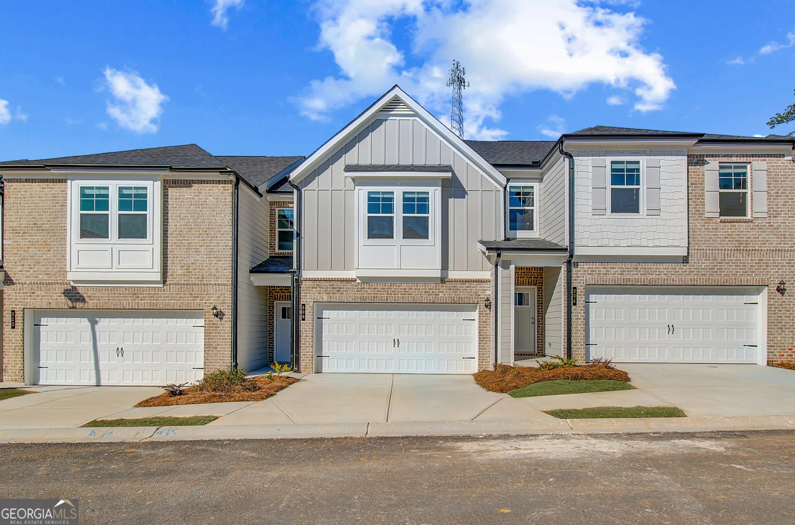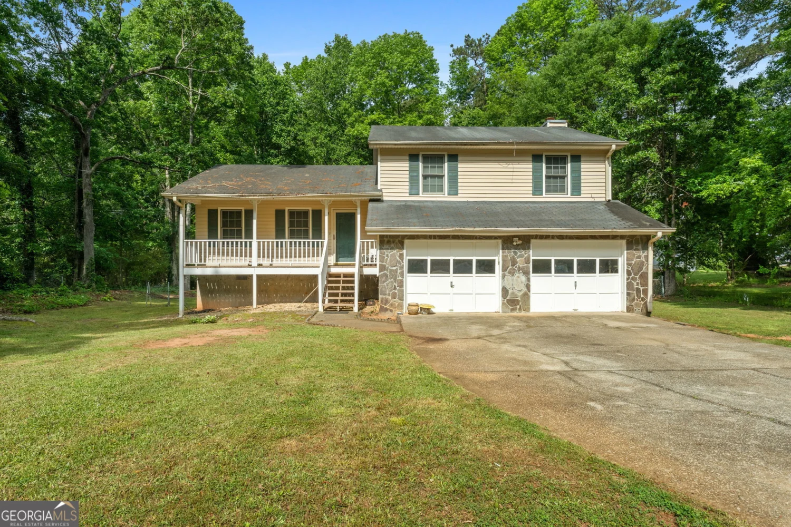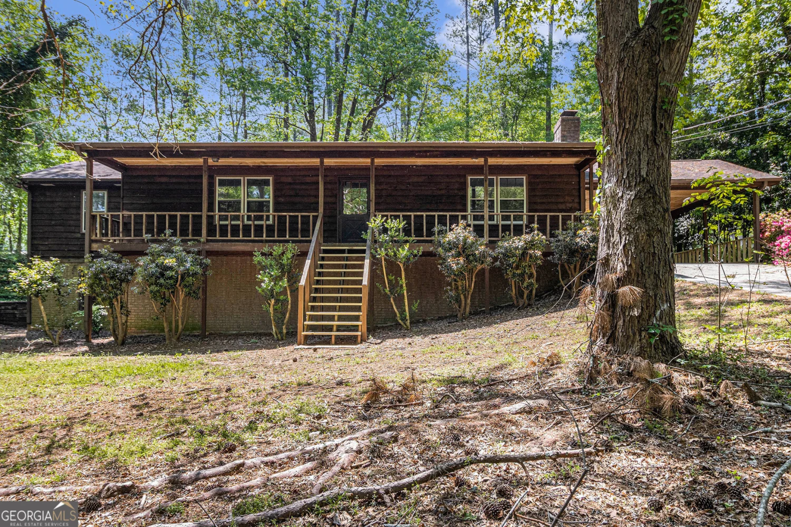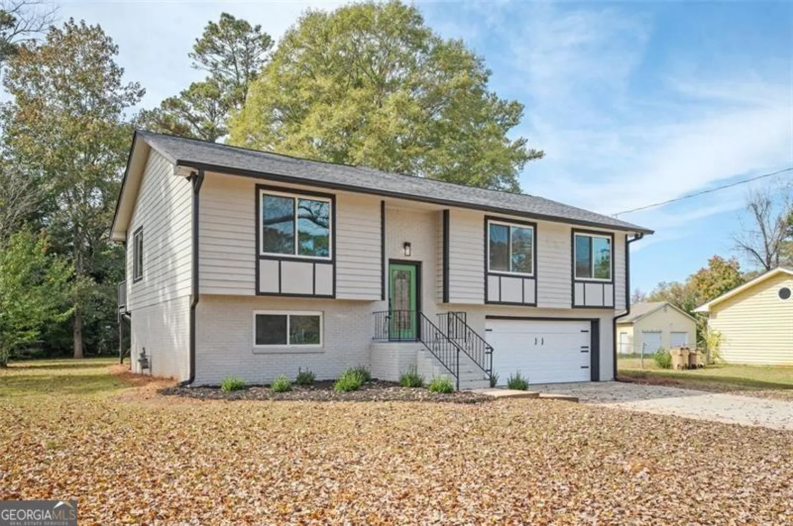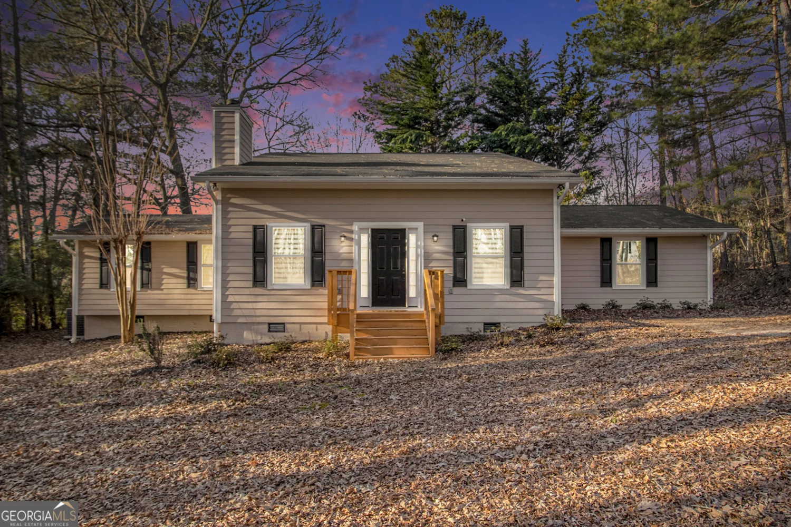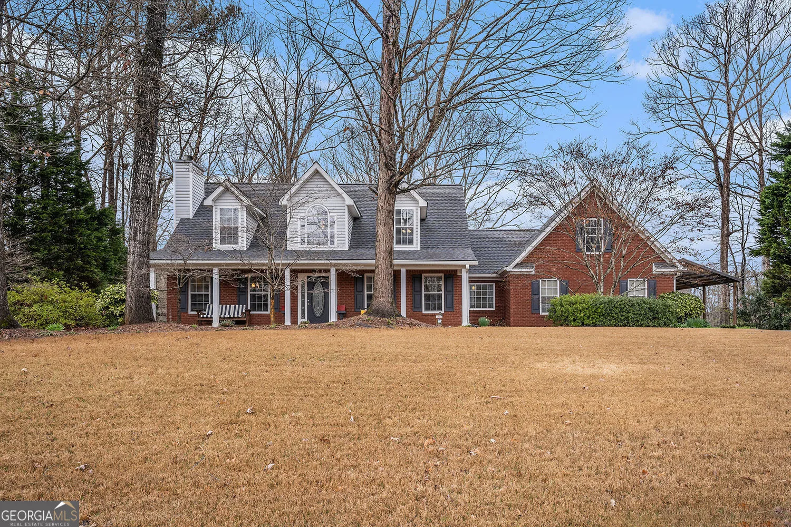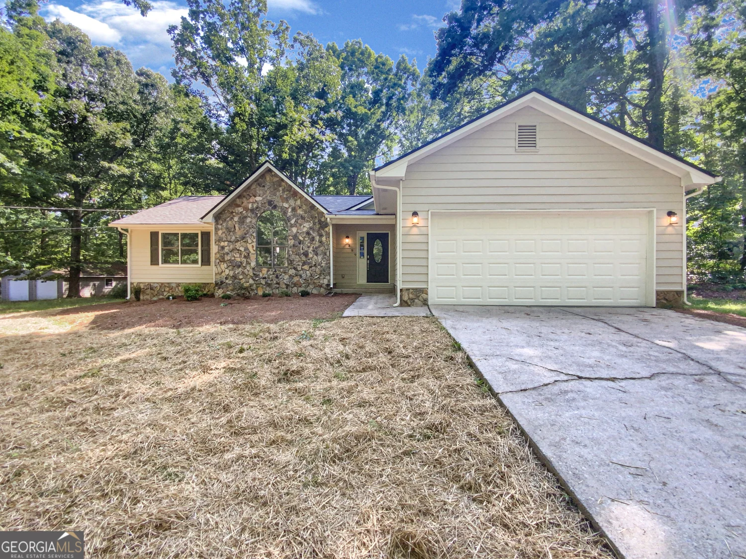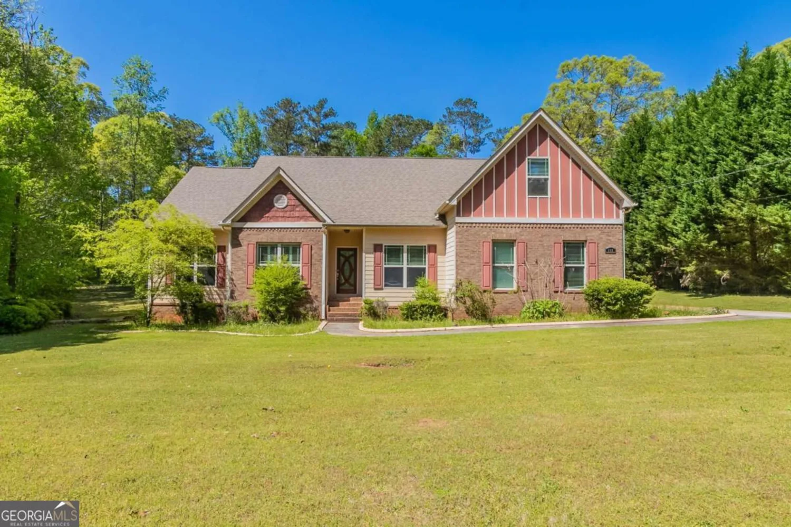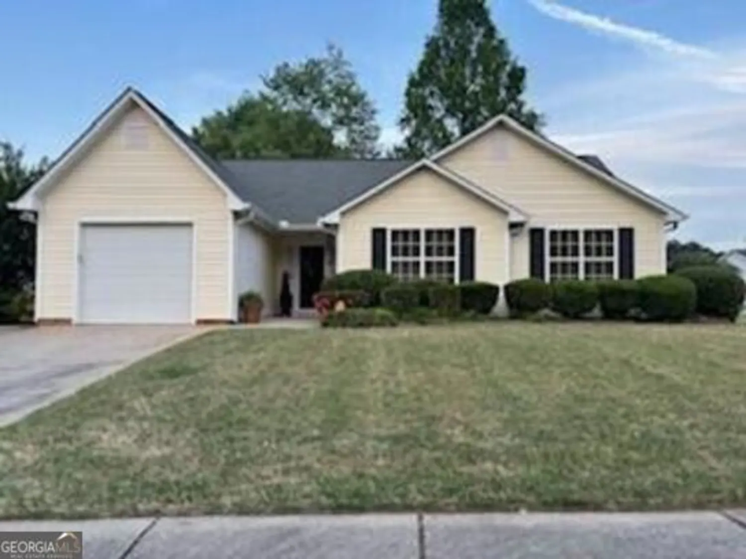216 starr circleStockbridge, GA 30281
216 starr circleStockbridge, GA 30281
Description
Welcome Home to Spivey Manor! Say hello to modern Southern charm in this gorgeous end unit townhome nestled in the heart of StockbridgeCOs newest community! This brand-new beauty offers the perfect blend of style, comfort, and convenience Co with extra natural light and privacy that only an end unit can provide. Step inside to an open-concept layout filled with natural light, sleek finishes, and a bright kitchen featuring a full stainless steel appliance package Co yes, that includes the range, microwave, dishwasher and fridge! Upstairs, retreat to your spacious ownerCOs suite with a spa-inspired bathroom and walk-in closet that checks all the boxes. Live minutes from shopping, dining, parks, and everything you love about Stockbridge. Builder is sweetening the deal with $14,500 in closing cost incentives Co making homeownership even more within reach!
Property Details for 216 Starr Circle
- Subdivision ComplexSpivey Manor
- Architectural StyleTraditional
- Num Of Parking Spaces2
- Parking FeaturesAttached, Garage, Garage Door Opener
- Property AttachedYes
- Waterfront FeaturesNo Dock Or Boathouse
LISTING UPDATED:
- StatusActive
- MLS #10516371
- Days on Site7
- HOA Fees$400 / month
- MLS TypeResidential
- Year Built2024
- Lot Size0.04 Acres
- CountryHenry
LISTING UPDATED:
- StatusActive
- MLS #10516371
- Days on Site7
- HOA Fees$400 / month
- MLS TypeResidential
- Year Built2024
- Lot Size0.04 Acres
- CountryHenry
Building Information for 216 Starr Circle
- StoriesTwo
- Year Built2024
- Lot Size0.0400 Acres
Payment Calculator
Term
Interest
Home Price
Down Payment
The Payment Calculator is for illustrative purposes only. Read More
Property Information for 216 Starr Circle
Summary
Location and General Information
- Community Features: Sidewalks, Street Lights, Near Shopping
- Directions: GPS Friendly
- Coordinates: 33.538814,-84.289024
School Information
- Elementary School: Red Oak
- Middle School: Dutchtown
- High School: Dutchtown
Taxes and HOA Information
- Parcel Number: 012G0126000
- Association Fee Includes: Maintenance Grounds
- Tax Lot: 26
Virtual Tour
Parking
- Open Parking: No
Interior and Exterior Features
Interior Features
- Cooling: Central Air, Electric
- Heating: Central, Forced Air
- Appliances: Dishwasher, Disposal, Electric Water Heater, Microwave, Refrigerator
- Basement: None
- Flooring: Carpet
- Interior Features: Double Vanity, High Ceilings, Walk-In Closet(s)
- Levels/Stories: Two
- Window Features: Double Pane Windows
- Kitchen Features: Breakfast Bar, Pantry
- Foundation: Slab
- Total Half Baths: 1
- Bathrooms Total Integer: 3
- Bathrooms Total Decimal: 2
Exterior Features
- Construction Materials: Other
- Patio And Porch Features: Patio
- Roof Type: Composition
- Security Features: Smoke Detector(s)
- Laundry Features: In Hall, Upper Level
- Pool Private: No
Property
Utilities
- Sewer: Public Sewer
- Utilities: Cable Available, Electricity Available, Phone Available, Sewer Available, Underground Utilities, Water Available
- Water Source: Public
Property and Assessments
- Home Warranty: Yes
- Property Condition: New Construction
Green Features
- Green Energy Efficient: Appliances
Lot Information
- Common Walls: 1 Common Wall, End Unit
- Lot Features: Level
- Waterfront Footage: No Dock Or Boathouse
Multi Family
- Number of Units To Be Built: Square Feet
Rental
Rent Information
- Land Lease: Yes
Public Records for 216 Starr Circle
Home Facts
- Beds3
- Baths2
- StoriesTwo
- Lot Size0.0400 Acres
- StyleTownhouse
- Year Built2024
- APN012G0126000
- CountyHenry


