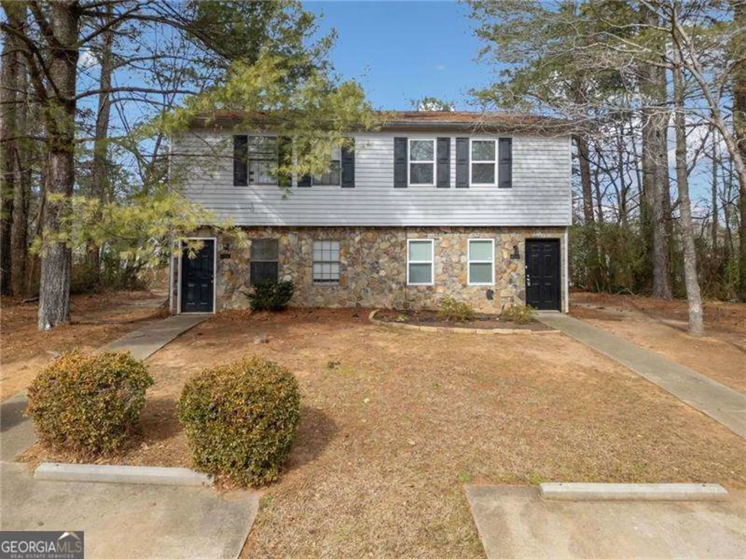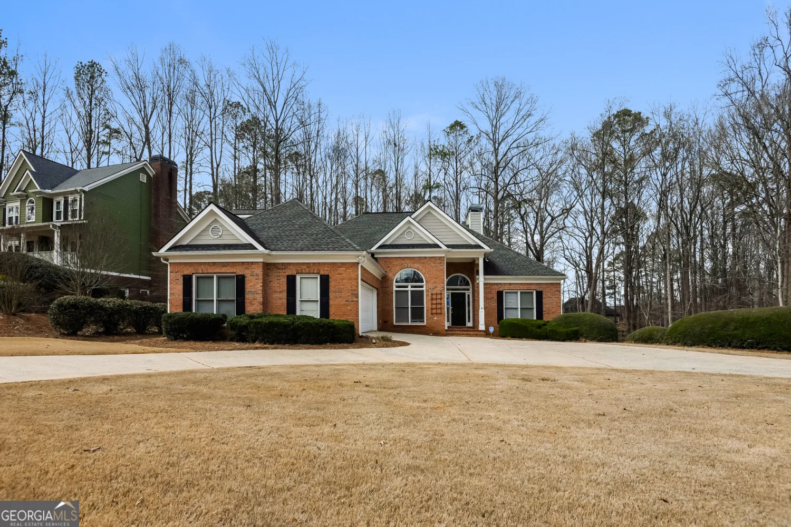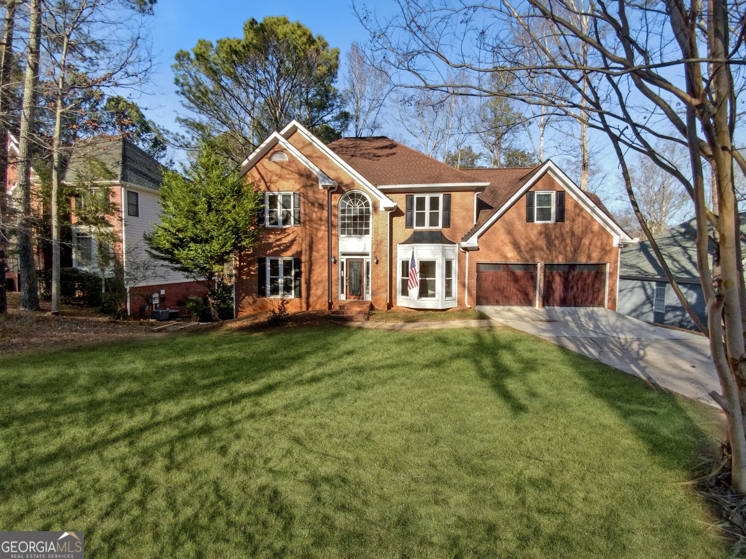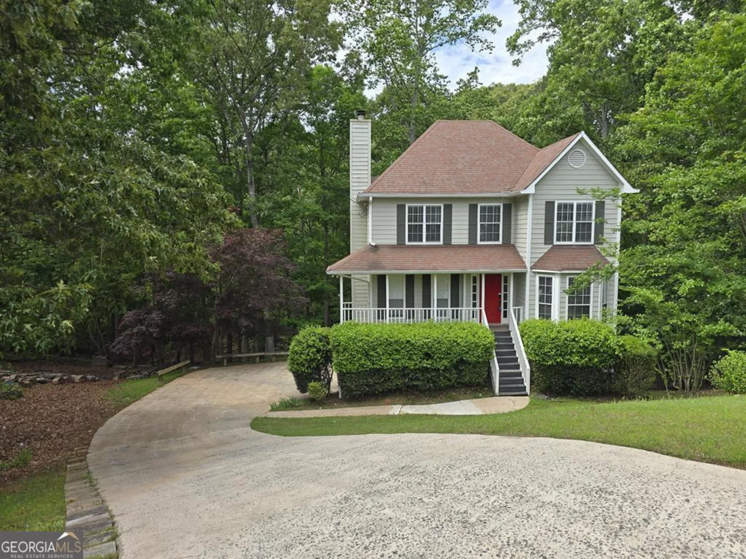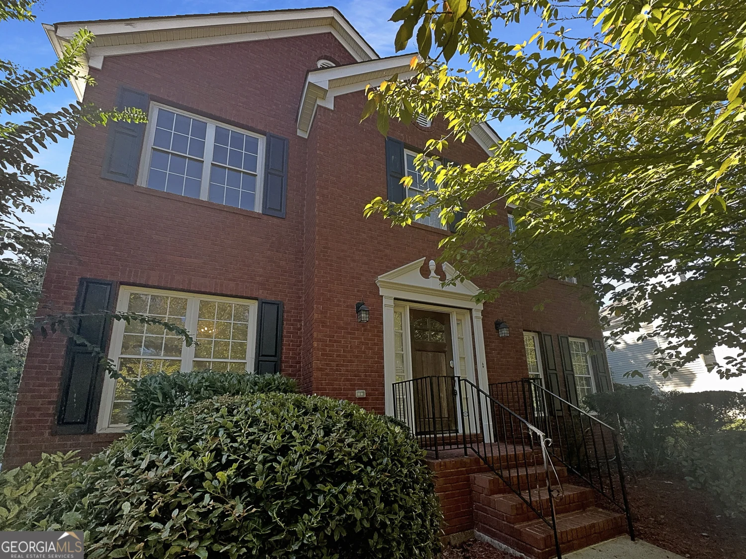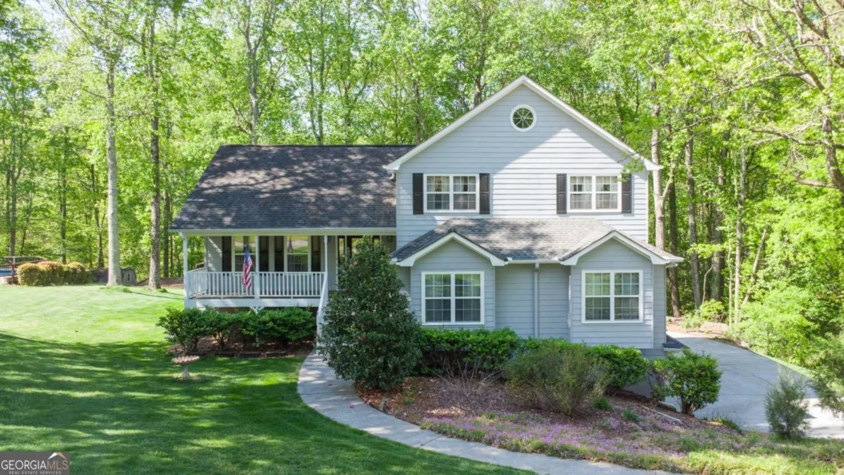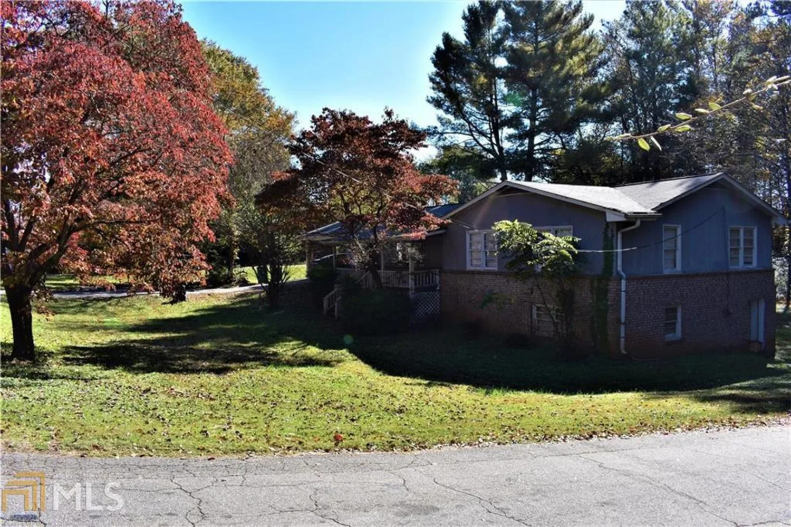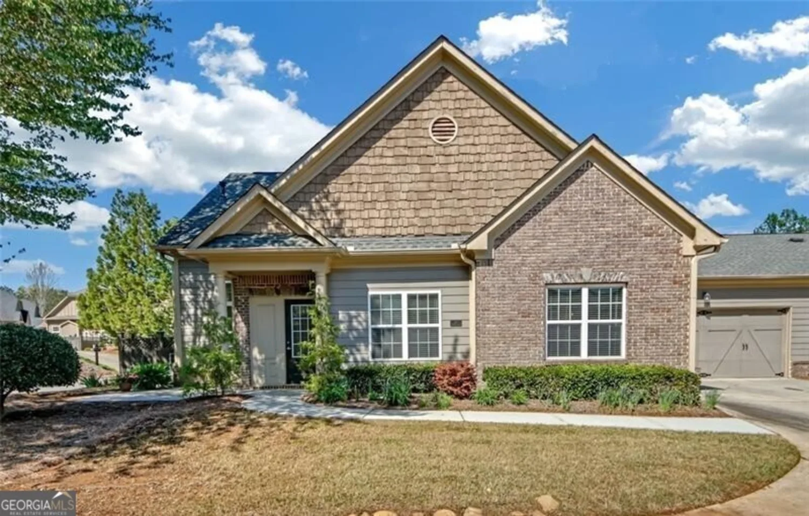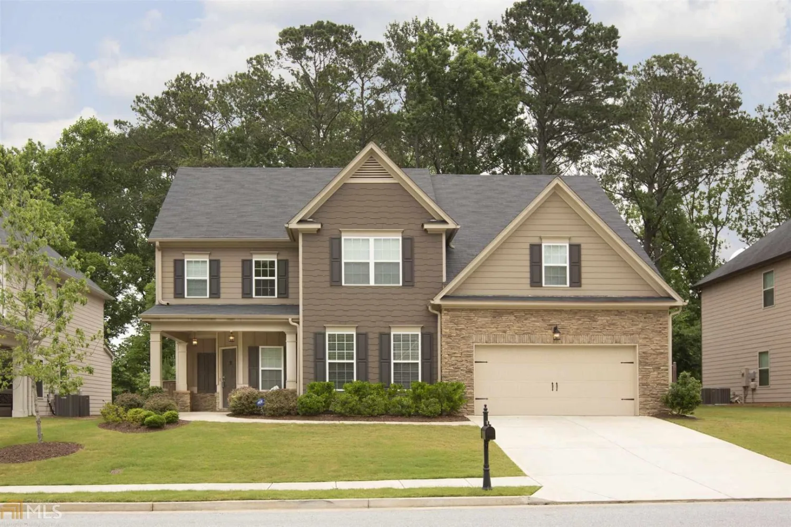164 owens farm laneWoodstock, GA 30188
164 owens farm laneWoodstock, GA 30188
Description
Welcome home to easy living in this gorgeous, low maintenance craftsman ranch in the most desirable section of The Orchards of East Cherokee. The detached homes are the most sought-after in the community, and this corner-lot beauty will have you smitten as soon as you pull into the driveway! You may decide to stay on the dreamy front porch for a while and say hello to all the neighbors who are out walking. But donCOt stop there! Once inside you will discover sun drenched spaces, high ceilings, generous rooms and lovely finishes. This home provides a spacious kitchen with an offset dining area, a pantry, granite counters with bar seating and stainless appliances including a gas range with center griddle. The heart of the home is an upscale fireside great room with lovely built-ins to display your treasures. A dedicated dining area is situated perfectly for entertaining. The most cheerful, cozy spot in the house is the sunroom, overlooking the pergola-covered back patio! The primary suite is tucked away, providing a large bedroom, ample closet, bath with dual vanities, a step-in shower with bench seat, separate water closet and soaking tub. There are two other rooms that could both be used as bedrooms, but only one has a closet. The second room makes a great office. This community has sidewalks, a clubhouse, pool and fitness center. This location canCOt be beat, with shopping, dining and entertainment so close by as well as proximity to Northside Cherokee hospital and medical center. The HOA maintains the grounds.
Property Details for 164 Owens Farm Lane
- Subdivision ComplexOrchards Of East Cherokee
- Architectural StyleCraftsman, Ranch
- Parking FeaturesGarage, Kitchen Level
- Property AttachedYes
LISTING UPDATED:
- StatusPending
- MLS #10481491
- Days on Site63
- Taxes$1,027 / year
- MLS TypeResidential
- Year Built2007
- Lot Size0.23 Acres
- CountryCherokee
LISTING UPDATED:
- StatusPending
- MLS #10481491
- Days on Site63
- Taxes$1,027 / year
- MLS TypeResidential
- Year Built2007
- Lot Size0.23 Acres
- CountryCherokee
Building Information for 164 Owens Farm Lane
- StoriesOne
- Year Built2007
- Lot Size0.2300 Acres
Payment Calculator
Term
Interest
Home Price
Down Payment
The Payment Calculator is for illustrative purposes only. Read More
Property Information for 164 Owens Farm Lane
Summary
Location and General Information
- Community Features: Clubhouse, Pool, Retirement Community, Sidewalks, Street Lights, Near Shopping
- Directions: From Roswell, Northwest on 140 to Left on Hickory Rd (7 miles into Cher. Co.) Subdivision on L. OR 575 N, Exit 11, R on Sixes Rd, R on Canton Hwy 5, L at E. Cherokee, R on Hickory -Subd. on R
- Coordinates: 34.165629,-84.417709
School Information
- Elementary School: Hickory Flat
- Middle School: Dean Rusk
- High School: Sequoyah
Taxes and HOA Information
- Parcel Number: 15N26E 127
- Tax Year: 2024
- Association Fee Includes: Swimming
- Tax Lot: 127
Virtual Tour
Parking
- Open Parking: No
Interior and Exterior Features
Interior Features
- Cooling: Central Air, Zoned
- Heating: Natural Gas, Zoned
- Appliances: Dishwasher, Disposal, Gas Water Heater, Microwave
- Basement: None
- Fireplace Features: Factory Built, Gas Log, Gas Starter
- Flooring: Carpet, Hardwood
- Interior Features: Bookcases, Double Vanity, Master On Main Level, Roommate Plan, Tray Ceiling(s), Walk-In Closet(s)
- Levels/Stories: One
- Window Features: Double Pane Windows
- Kitchen Features: Breakfast Area, Breakfast Bar, Breakfast Room, Pantry
- Main Bedrooms: 2
- Bathrooms Total Integer: 2
- Main Full Baths: 2
- Bathrooms Total Decimal: 2
Exterior Features
- Accessibility Features: Accessible Doors, Accessible Entrance, Accessible Hallway(s)
- Construction Materials: Concrete, Stone
- Patio And Porch Features: Patio
- Roof Type: Composition
- Security Features: Smoke Detector(s)
- Laundry Features: In Hall
- Pool Private: No
Property
Utilities
- Sewer: Public Sewer
- Utilities: Cable Available, Electricity Available, High Speed Internet, Natural Gas Available, Phone Available, Sewer Available, Underground Utilities, Water Available
- Water Source: Public
Property and Assessments
- Home Warranty: Yes
- Property Condition: Resale
Green Features
- Green Energy Efficient: Thermostat
Lot Information
- Above Grade Finished Area: 2052
- Common Walls: No Common Walls
- Lot Features: Corner Lot, Level
Multi Family
- Number of Units To Be Built: Square Feet
Rental
Rent Information
- Land Lease: Yes
Public Records for 164 Owens Farm Lane
Tax Record
- 2024$1,027.00 ($85.58 / month)
Home Facts
- Beds2
- Baths2
- Total Finished SqFt2,052 SqFt
- Above Grade Finished2,052 SqFt
- StoriesOne
- Lot Size0.2300 Acres
- StyleSingle Family Residence
- Year Built2007
- APN15N26E 127
- CountyCherokee
- Fireplaces1


