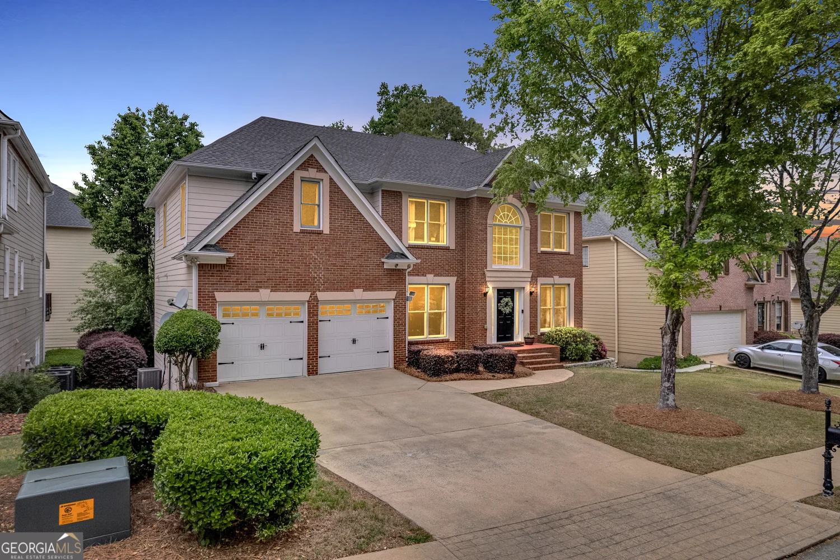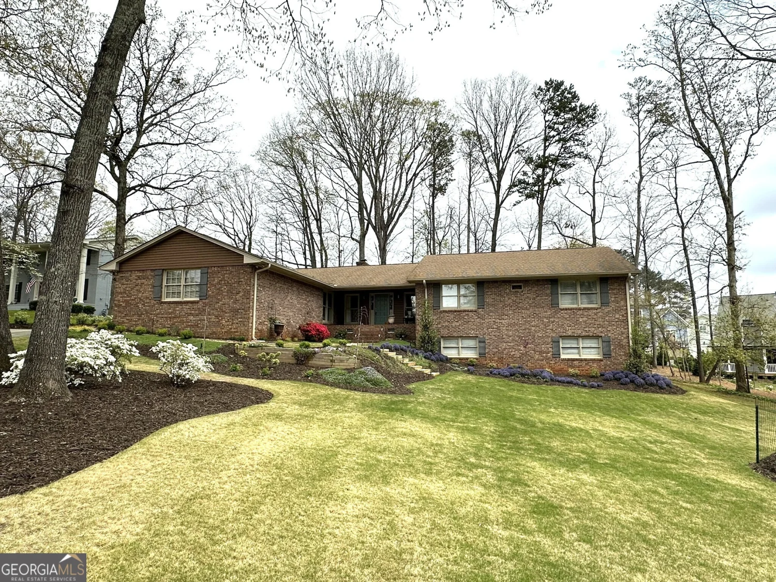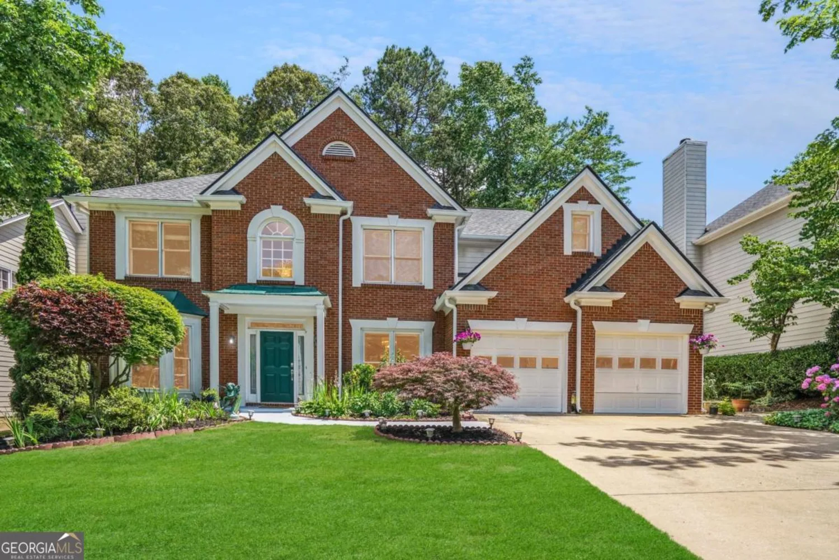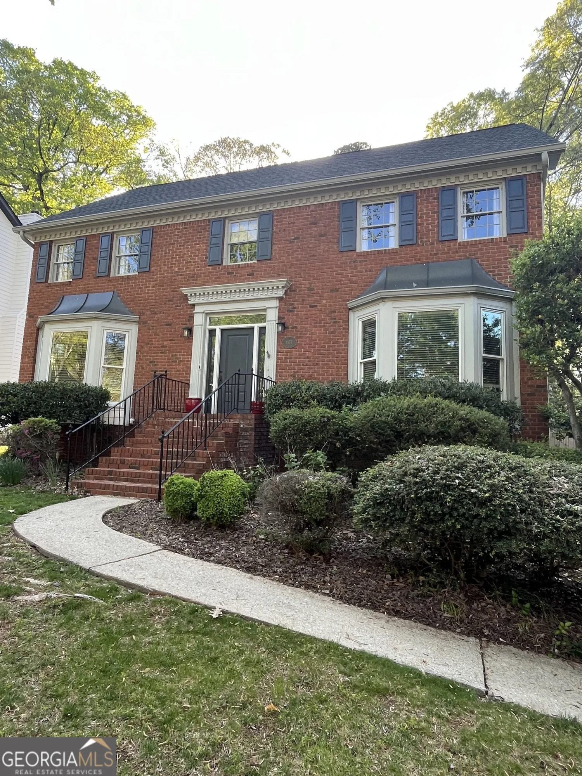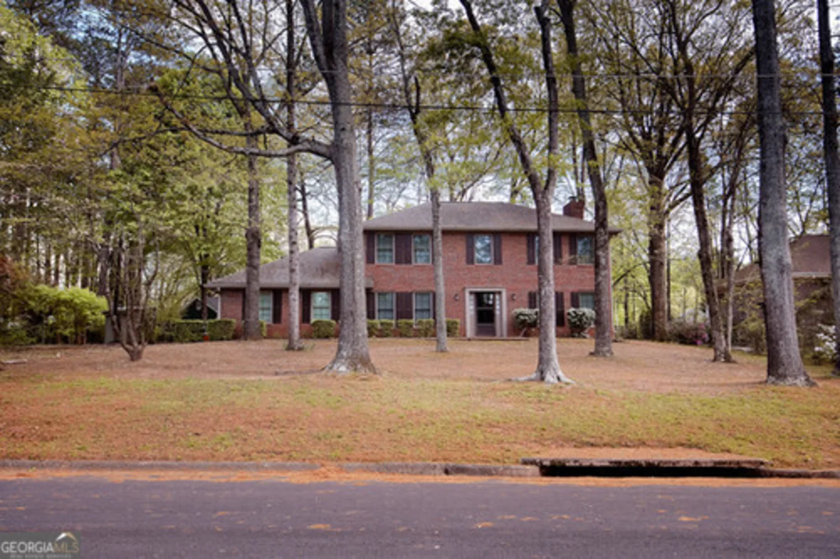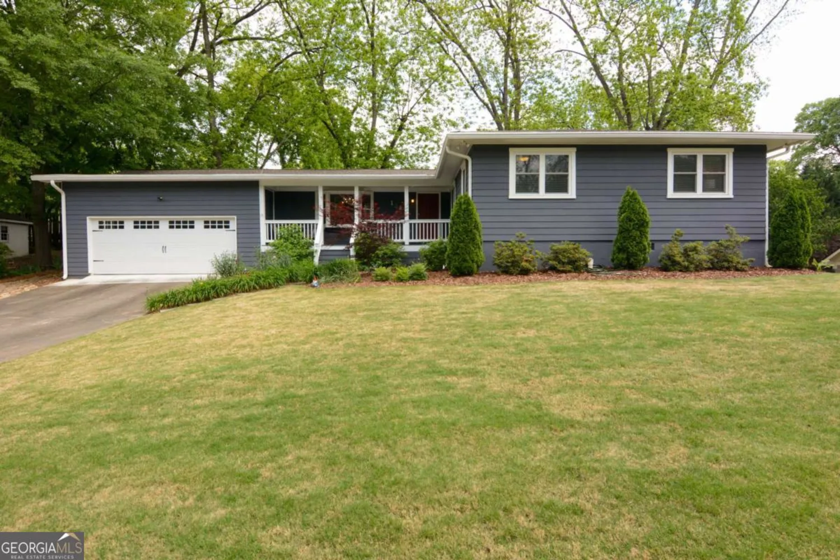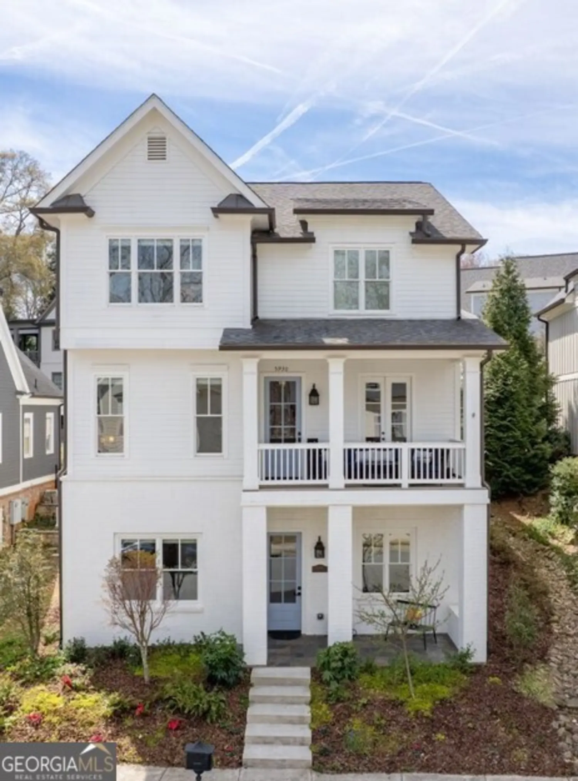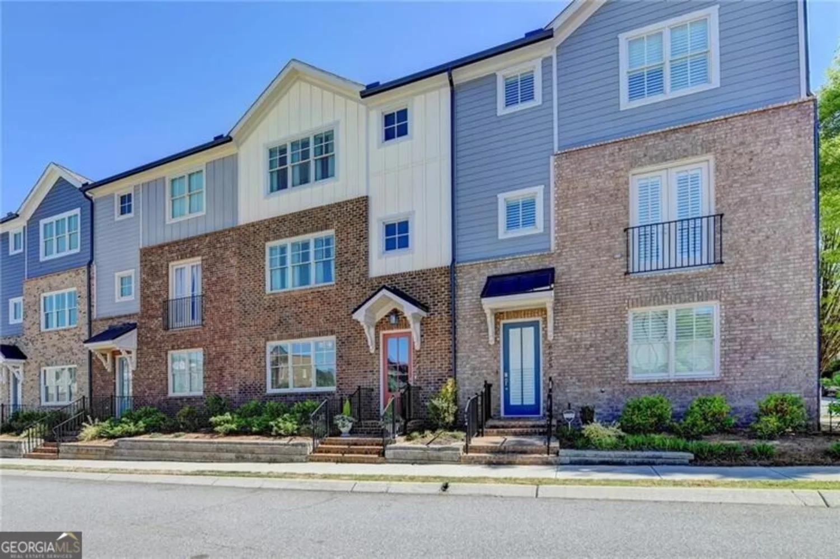174 kelly streetNorcross, GA 30071
174 kelly streetNorcross, GA 30071
Description
This beautiful craftsman is one of a kind, tucked away in historic downtown Norcross. 174 Kelly Street offers incredible curb appeal with its white picket fence and covered front porch. The home features an open floor plan that's perfect for both relaxing or entertaining. Enter via a gracious hardwood foyer into an expansive family room with a gas fireplace. YouCOll discover a large Chef's kitchen featuring an oversized kitchen island, custom white cabinets, stainless steel appliances, granite countertops, a walk-in pantry, a butler's pantry & a breakfast area. Around the corner, find a built-in office nook & mudroom leading to a 2 car garage. A light filled formal dining room, a convenient first floor bedroom & full bath, and a gracious half bath complete the first-floor interior. Upstairs, the hardwood steps open to a loft leading to a spacious owner's suite complete with a trey ceiling, an expansive walk-in closet and spa-like bath. Two large secondary bedrooms, featuring walk-in closets, share a bath with double vanity. You will find abundant storage and natural light throughout. Step outside to a back patio and private, fenced in backyard. The sellers have taken immaculate care of the home and have added some notable upgrades which include exterior paint and new carpet in 2024. Buchanan Station is a friendly neighborhood of 12 homes located just a few blocks from Historic Downtown Norcross. Leave the car at home & take a short walk to dinner at one of the amazing restaurants lining the tracks of this charming railroad town. Turnkey ready and an incredible value, priced below market - what is there not to love about this home!
Property Details for 174 Kelly Street
- Subdivision ComplexBuchanan Station
- Architectural StyleCraftsman
- ExteriorOther
- Parking FeaturesGarage, Side/Rear Entrance
- Property AttachedYes
- Waterfront FeaturesNo Dock Or Boathouse
LISTING UPDATED:
- StatusClosed
- MLS #10481716
- Days on Site2
- Taxes$8,265 / year
- HOA Fees$1,200 / month
- MLS TypeResidential
- Year Built2016
- Lot Size0.20 Acres
- CountryGwinnett
LISTING UPDATED:
- StatusClosed
- MLS #10481716
- Days on Site2
- Taxes$8,265 / year
- HOA Fees$1,200 / month
- MLS TypeResidential
- Year Built2016
- Lot Size0.20 Acres
- CountryGwinnett
Building Information for 174 Kelly Street
- StoriesTwo
- Year Built2016
- Lot Size0.2000 Acres
Payment Calculator
Term
Interest
Home Price
Down Payment
The Payment Calculator is for illustrative purposes only. Read More
Property Information for 174 Kelly Street
Summary
Location and General Information
- Community Features: Sidewalks, Street Lights, Near Shopping
- Directions: Take I-285 to Hwy 141 N Exit. Travel approximately 3.8 miles. Turn right onto Peachtree Industrial Boulevard at the GA Hwy 141/Peachtree Industrial split. Turn right onto Holcomb Bridge Road. Follow to W Peachtree Street & turn right. Home is on your left.
- Coordinates: 33.936449,-84.221781
School Information
- Elementary School: Susan Stripling
- Middle School: Summerour
- High School: Norcross
Taxes and HOA Information
- Parcel Number: R6244 183
- Tax Year: 2024
- Association Fee Includes: Maintenance Grounds
- Tax Lot: 2
Virtual Tour
Parking
- Open Parking: No
Interior and Exterior Features
Interior Features
- Cooling: Ceiling Fan(s), Central Air, Zoned
- Heating: Forced Air, Natural Gas, Zoned
- Appliances: Dishwasher, Disposal, Double Oven, Dryer, Gas Water Heater, Microwave, Refrigerator, Tankless Water Heater, Washer
- Basement: None
- Fireplace Features: Factory Built, Family Room, Gas Log, Gas Starter
- Flooring: Carpet, Hardwood
- Interior Features: High Ceilings, Rear Stairs, Tray Ceiling(s), Walk-In Closet(s)
- Levels/Stories: Two
- Window Features: Double Pane Windows
- Kitchen Features: Breakfast Area, Breakfast Bar, Breakfast Room, Kitchen Island, Walk-in Pantry
- Main Bedrooms: 1
- Total Half Baths: 1
- Bathrooms Total Integer: 4
- Main Full Baths: 1
- Bathrooms Total Decimal: 3
Exterior Features
- Accessibility Features: Accessible Doors, Accessible Entrance
- Construction Materials: Concrete
- Fencing: Fenced
- Roof Type: Composition
- Security Features: Smoke Detector(s)
- Laundry Features: Upper Level
- Pool Private: No
Property
Utilities
- Sewer: Public Sewer
- Utilities: Cable Available, Electricity Available, High Speed Internet, Natural Gas Available, Other, Sewer Available, Underground Utilities, Water Available
- Water Source: Public
Property and Assessments
- Home Warranty: Yes
- Property Condition: Resale
Green Features
- Green Energy Efficient: Insulation, Thermostat
Lot Information
- Above Grade Finished Area: 3349
- Common Walls: No Common Walls
- Lot Features: Level
- Waterfront Footage: No Dock Or Boathouse
Multi Family
- Number of Units To Be Built: Square Feet
Rental
Rent Information
- Land Lease: Yes
Public Records for 174 Kelly Street
Tax Record
- 2024$8,265.00 ($688.75 / month)
Home Facts
- Beds4
- Baths3
- Total Finished SqFt3,349 SqFt
- Above Grade Finished3,349 SqFt
- StoriesTwo
- Lot Size0.2000 Acres
- StyleSingle Family Residence
- Year Built2016
- APNR6244 183
- CountyGwinnett
- Fireplaces1


