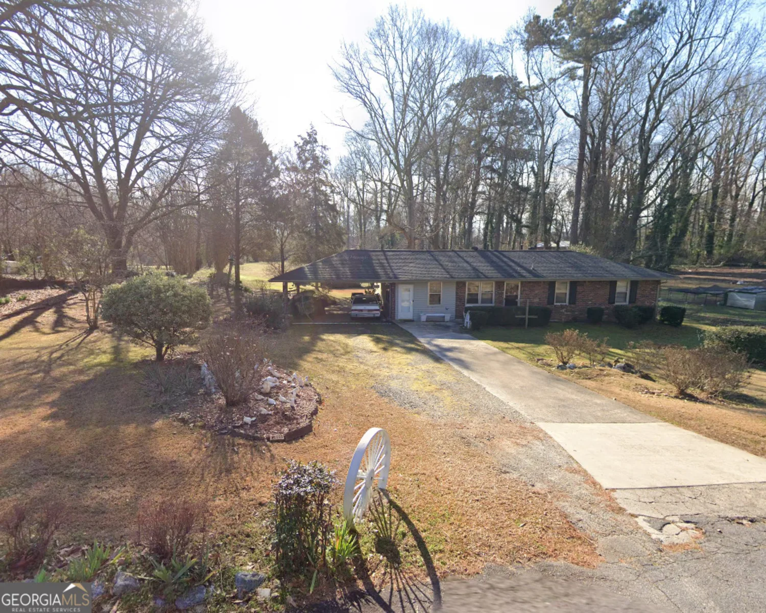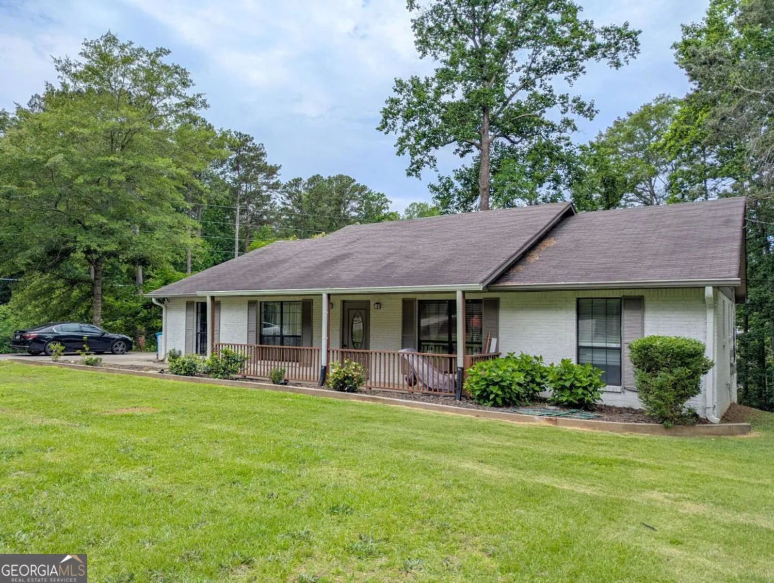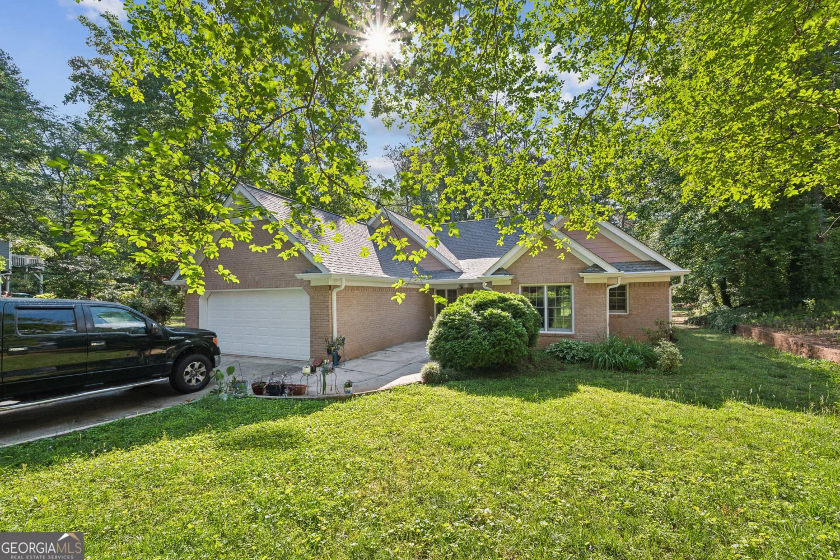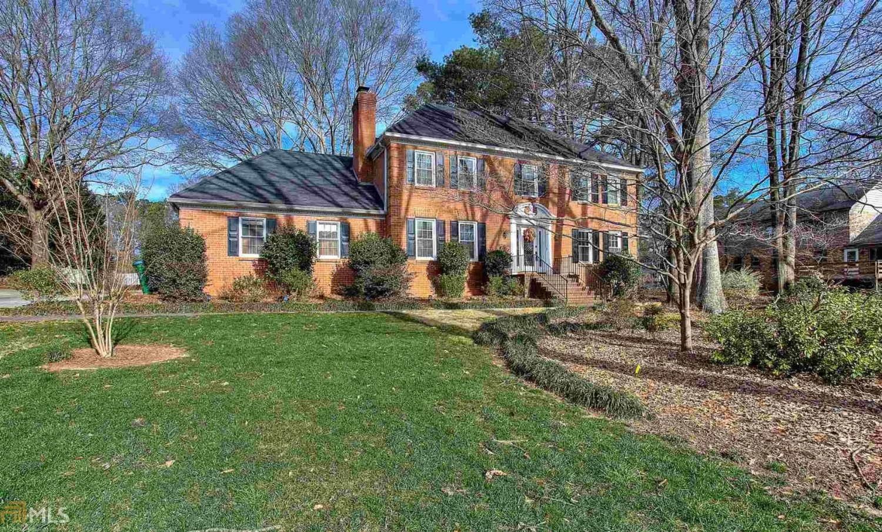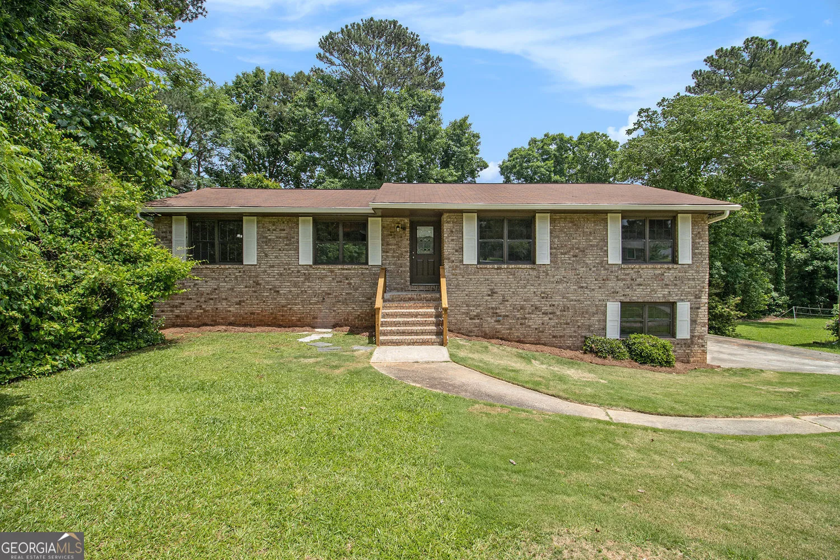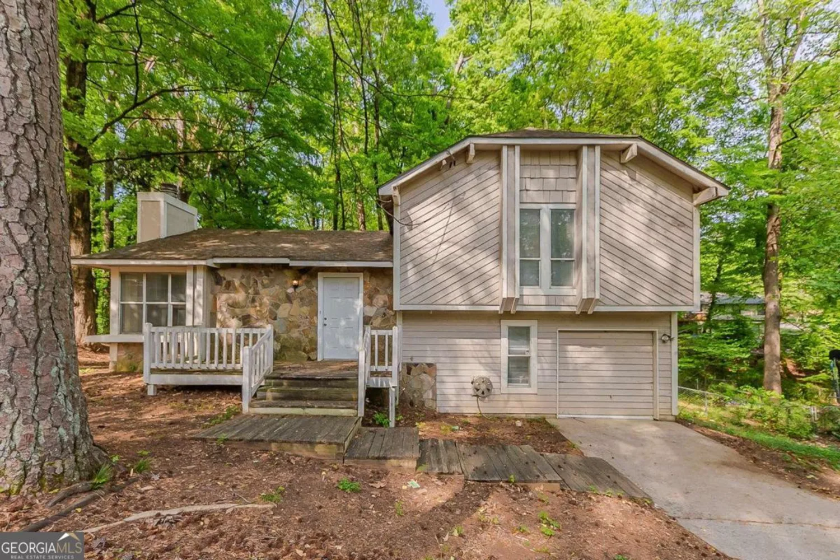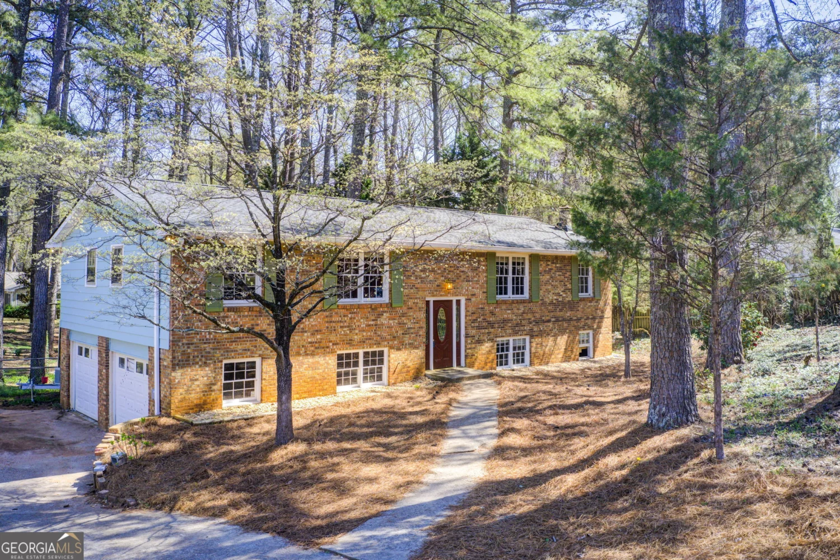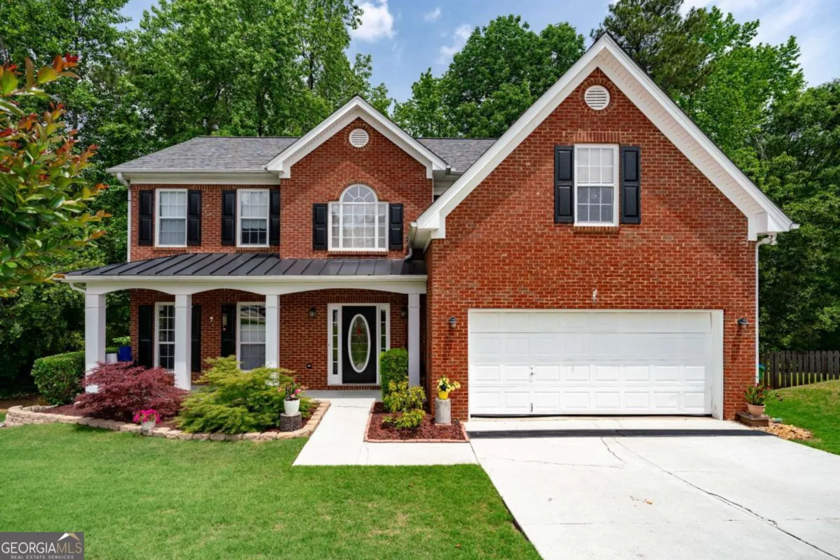1417 hickory drive swLilburn, GA 30047
1417 hickory drive swLilburn, GA 30047
Description
Located in Lilburn, this beautifully maintained home offers both comfort and versatility. The spacious main level features an updated kitchen with sleek stainless steel appliances, a separate dining room, and a cozy living room. Providing plenty of space for both entertaining and everyday living. Upstairs, you'll find three well-sized bedrooms and two full bathrooms. The lower level provides an excellent opportunity for income generation or multigenerational living, with its own kitchen, full bathroom, and private entry. Additionally, the garage has been thoughtfully converted into a large bedroom with an ensuite bathroom. The exterior boasts a long driveway with added permeable pavement for extra parking, plus plumbing is already in place for RV connection. This home has been lovingly cared for and is ready to welcome its new owners! **Update 4/9/25: Most of the main level and upstairs have been freshly painted. The pink room is no longer pink**
Property Details for 1417 Hickory Drive SW
- Subdivision ComplexRidgeland Forest
- Architectural StyleTraditional
- Parking FeaturesAttached, RV/Boat Parking
- Property AttachedYes
LISTING UPDATED:
- StatusActive
- MLS #10481995
- Days on Site65
- Taxes$3,756 / year
- MLS TypeResidential
- Year Built1976
- Lot Size0.41 Acres
- CountryGwinnett
LISTING UPDATED:
- StatusActive
- MLS #10481995
- Days on Site65
- Taxes$3,756 / year
- MLS TypeResidential
- Year Built1976
- Lot Size0.41 Acres
- CountryGwinnett
Building Information for 1417 Hickory Drive SW
- StoriesMulti/Split
- Year Built1976
- Lot Size0.4100 Acres
Payment Calculator
Term
Interest
Home Price
Down Payment
The Payment Calculator is for illustrative purposes only. Read More
Property Information for 1417 Hickory Drive SW
Summary
Location and General Information
- Community Features: None
- Directions: GPS Friendly.
- Coordinates: 33.846161,-84.107464
School Information
- Elementary School: Mountain Park
- Middle School: Trickum
- High School: Parkview
Taxes and HOA Information
- Parcel Number: R6081 193
- Tax Year: 2024
- Association Fee Includes: None
Virtual Tour
Parking
- Open Parking: No
Interior and Exterior Features
Interior Features
- Cooling: Ceiling Fan(s), Central Air
- Heating: Central
- Appliances: Dishwasher, Disposal, Microwave, Refrigerator, Stainless Steel Appliance(s)
- Basement: Crawl Space
- Fireplace Features: Gas Starter, Living Room
- Flooring: Carpet, Other, Tile
- Interior Features: Other
- Levels/Stories: Multi/Split
- Kitchen Features: Second Kitchen, Solid Surface Counters
- Bathrooms Total Integer: 4
- Bathrooms Total Decimal: 4
Exterior Features
- Accessibility Features: Accessible Entrance
- Construction Materials: Brick, Other
- Patio And Porch Features: Deck, Porch
- Roof Type: Composition
- Security Features: Smoke Detector(s)
- Laundry Features: Laundry Closet
- Pool Private: No
Property
Utilities
- Sewer: Septic Tank
- Utilities: Cable Available, Electricity Available, High Speed Internet, Natural Gas Available, Water Available
- Water Source: Public
Property and Assessments
- Home Warranty: Yes
- Property Condition: Resale
Green Features
- Green Energy Efficient: Thermostat
Lot Information
- Above Grade Finished Area: 2206
- Common Walls: No Common Walls
- Lot Features: Private
Multi Family
- Number of Units To Be Built: Square Feet
Rental
Rent Information
- Land Lease: Yes
Public Records for 1417 Hickory Drive SW
Tax Record
- 2024$3,756.00 ($313.00 / month)
Home Facts
- Beds4
- Baths4
- Total Finished SqFt2,206 SqFt
- Above Grade Finished2,206 SqFt
- StoriesMulti/Split
- Lot Size0.4100 Acres
- StyleSingle Family Residence
- Year Built1976
- APNR6081 193
- CountyGwinnett
- Fireplaces1


