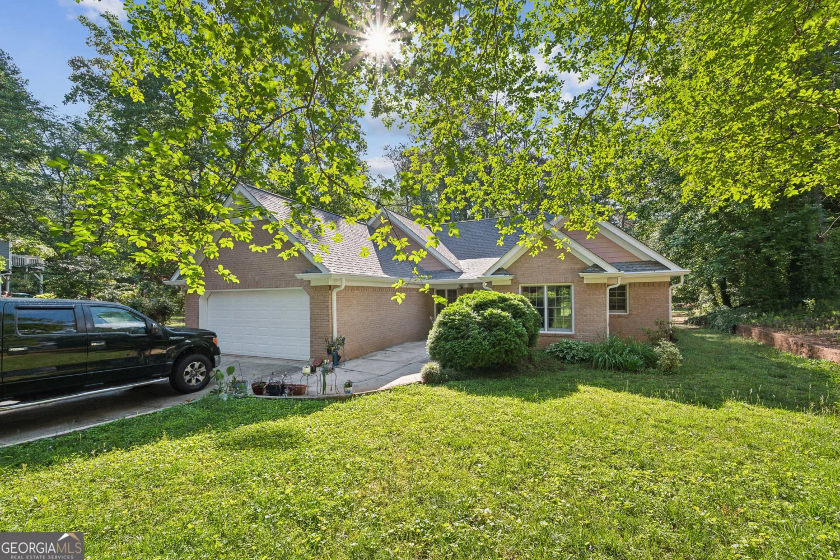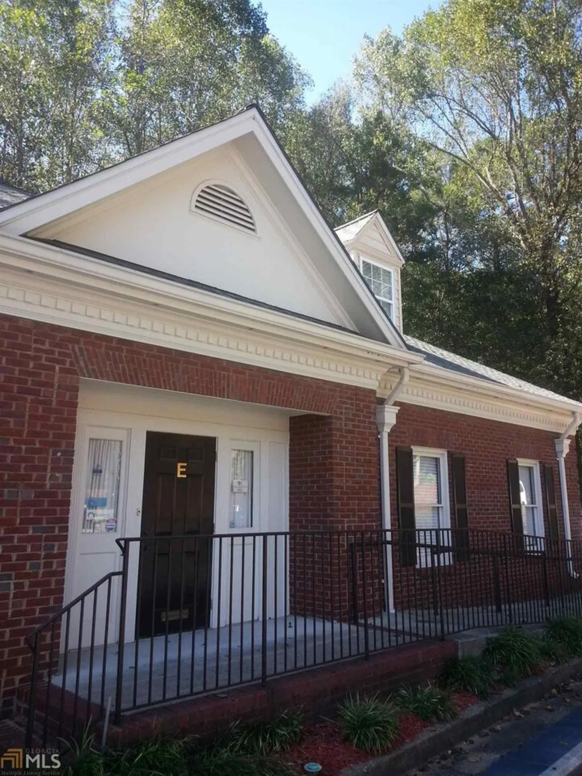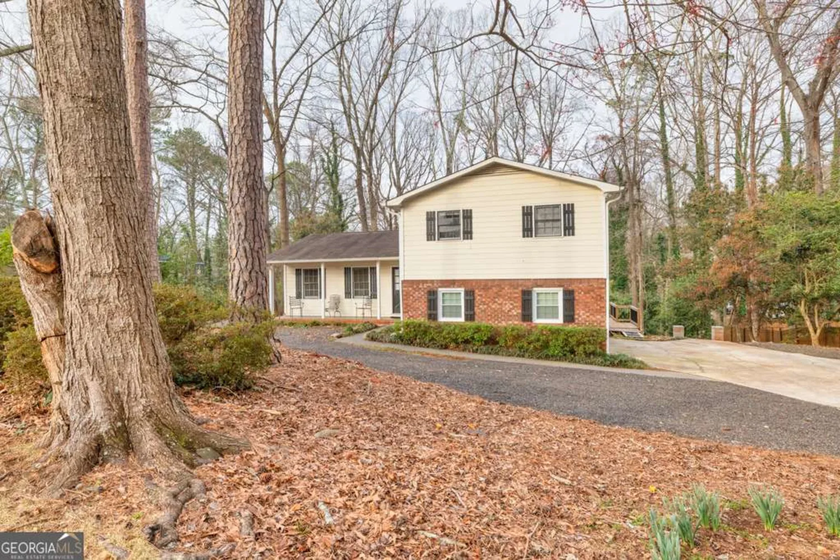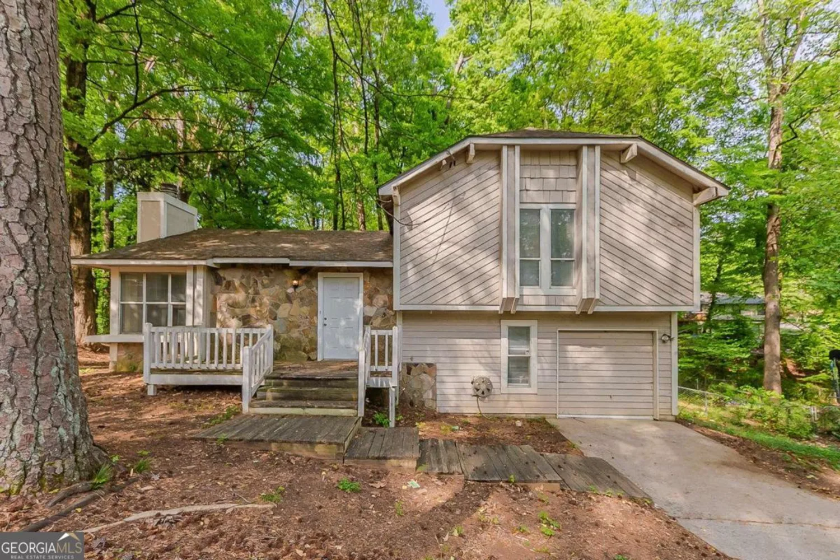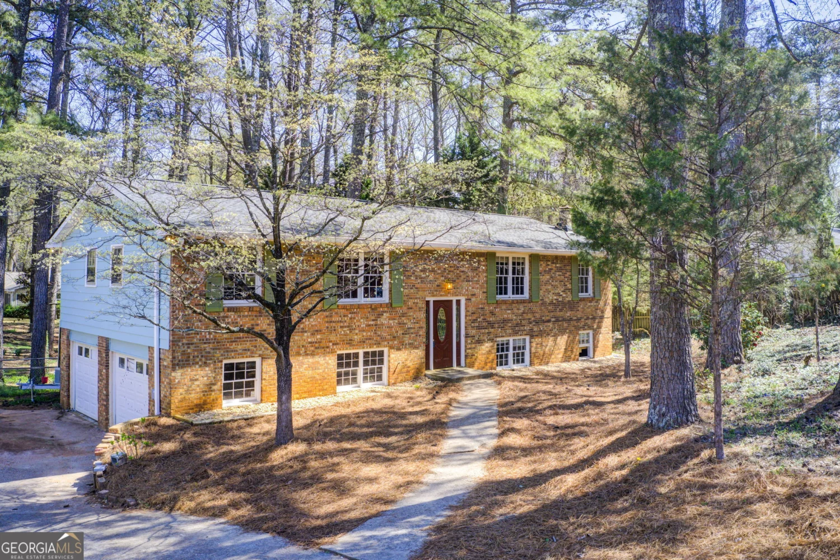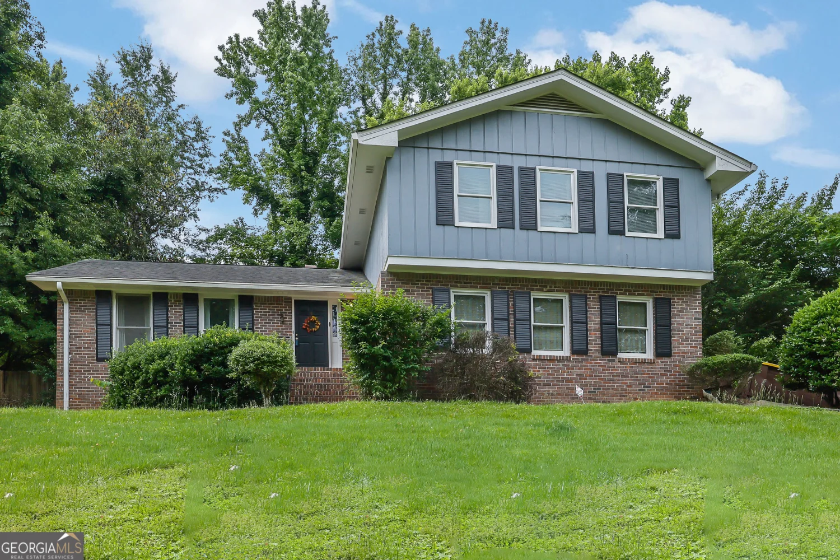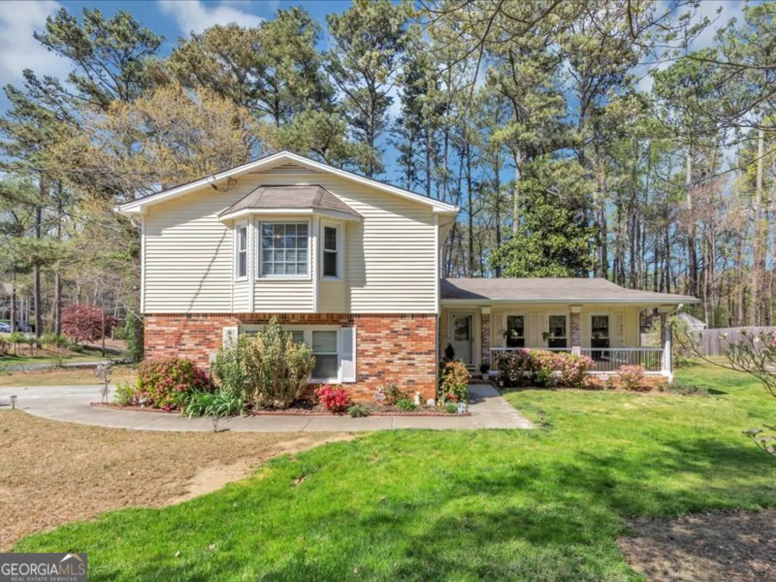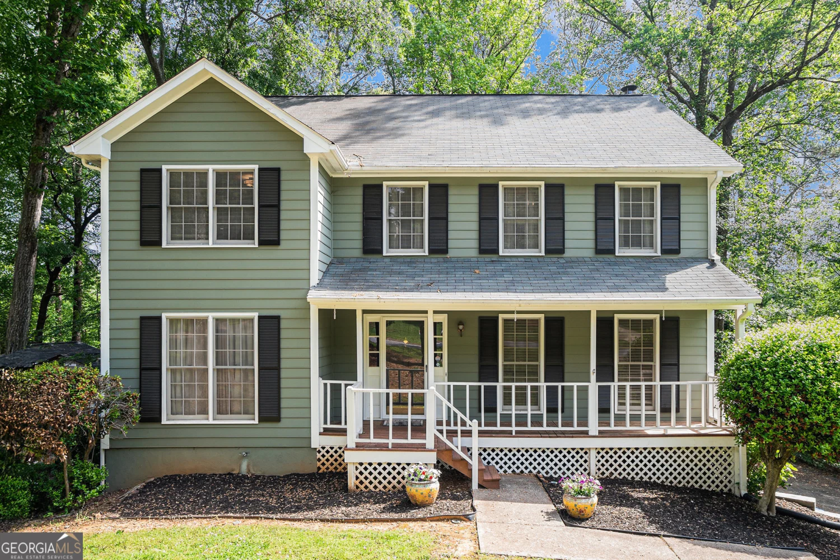428 william ivey roadLilburn, GA 30047
428 william ivey roadLilburn, GA 30047
Description
Welcome Home! Fantastic executive home in the highly sought after Parkiview school district. 5 bedroom/3.5 bath home featuring hardwood floors throughout upper two levels. Luxurious master retreat with over-sized walk-in closet and spa-like bath with double vanities, jetted tub and shower with rain fall style massage bar. Full in-law suite complete with kitchen, living area, bedroom & full bath. You will love the park-like fenced in backyard complete with koi pond and plenty of spots to sit, relax and enjoy nature. Hurry, this one won't last long.
Property Details for 428 William Ivey Road
- Subdivision ComplexShadowridge
- Architectural StyleBrick 4 Side, Traditional
- Num Of Parking Spaces2
- Parking FeaturesAttached, Garage
- Property AttachedNo
LISTING UPDATED:
- StatusClosed
- MLS #8519853
- Days on Site3
- Taxes$3,403.97 / year
- MLS TypeResidential
- Year Built1980
- Lot Size0.42 Acres
- CountryGwinnett
LISTING UPDATED:
- StatusClosed
- MLS #8519853
- Days on Site3
- Taxes$3,403.97 / year
- MLS TypeResidential
- Year Built1980
- Lot Size0.42 Acres
- CountryGwinnett
Building Information for 428 William Ivey Road
- StoriesTwo
- Year Built1980
- Lot Size0.4200 Acres
Payment Calculator
Term
Interest
Home Price
Down Payment
The Payment Calculator is for illustrative purposes only. Read More
Property Information for 428 William Ivey Road
Summary
Location and General Information
- Community Features: Walk To Schools
- Directions: Please use GPS
- Coordinates: 33.8839772,-84.0973877
School Information
- Elementary School: Knight
- Middle School: Trickum
- High School: Parkview
Taxes and HOA Information
- Parcel Number: R6110 230
- Tax Year: 2018
- Association Fee Includes: None
- Tax Lot: 7
Virtual Tour
Parking
- Open Parking: No
Interior and Exterior Features
Interior Features
- Cooling: Electric, Ceiling Fan(s), Central Air
- Heating: Natural Gas, Other
- Appliances: Dishwasher, Double Oven, Microwave, Oven/Range (Combo), Refrigerator
- Basement: Interior Entry, Exterior Entry, Finished, Full
- Fireplace Features: Other, Factory Built
- Flooring: Hardwood
- Interior Features: Bookcases, Tray Ceiling(s)
- Levels/Stories: Two
- Kitchen Features: Breakfast Area, Breakfast Room, Pantry, Solid Surface Counters
- Total Half Baths: 1
- Bathrooms Total Integer: 4
- Bathrooms Total Decimal: 3
Exterior Features
- Fencing: Fenced
- Roof Type: Composition
- Laundry Features: Other
- Pool Private: No
Property
Utilities
- Utilities: Sewer Connected
- Water Source: Public
Property and Assessments
- Home Warranty: Yes
- Property Condition: Resale
Green Features
Lot Information
- Above Grade Finished Area: 2836
- Lot Features: None
Multi Family
- Number of Units To Be Built: Square Feet
Rental
Rent Information
- Land Lease: Yes
Public Records for 428 William Ivey Road
Tax Record
- 2018$3,403.97 ($283.66 / month)
Home Facts
- Beds5
- Baths3
- Total Finished SqFt2,836 SqFt
- Above Grade Finished2,836 SqFt
- StoriesTwo
- Lot Size0.4200 Acres
- StyleSingle Family Residence
- Year Built1980
- APNR6110 230
- CountyGwinnett
- Fireplaces1


