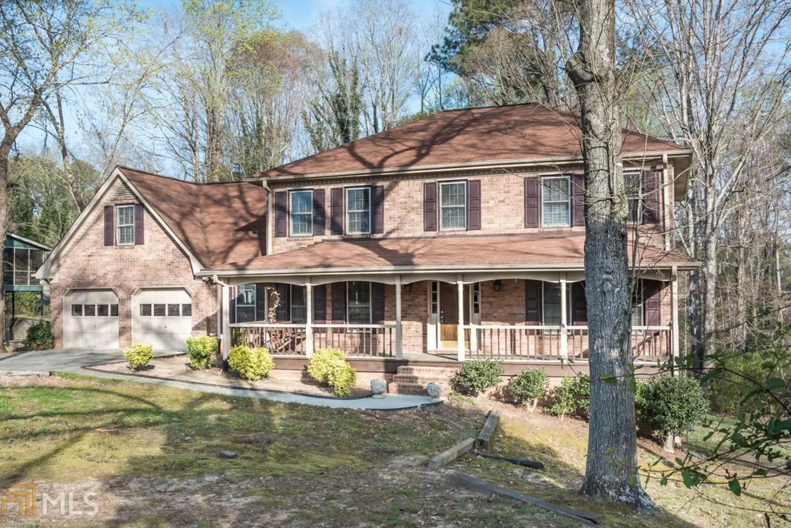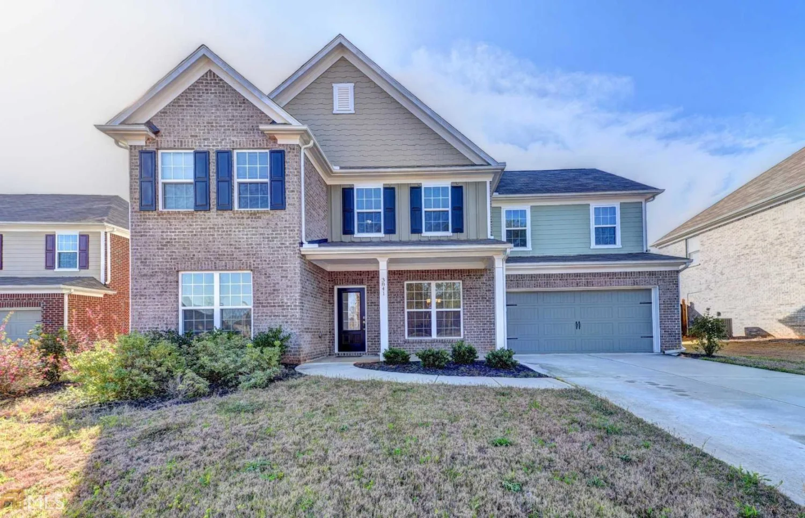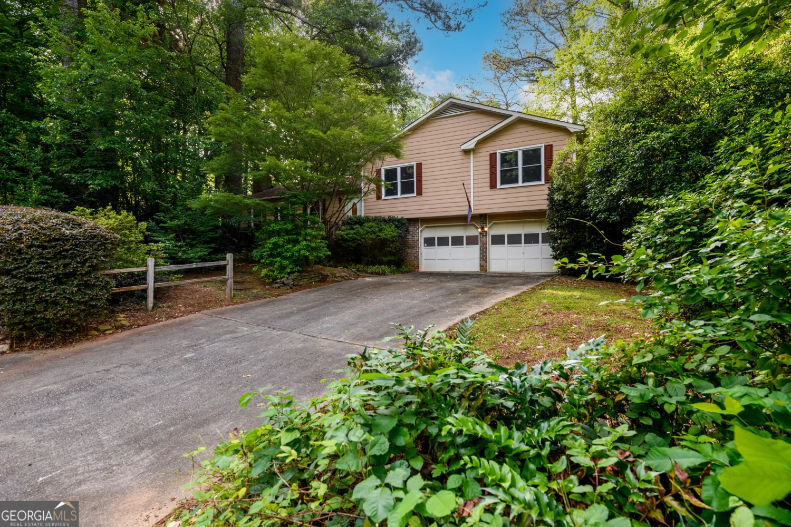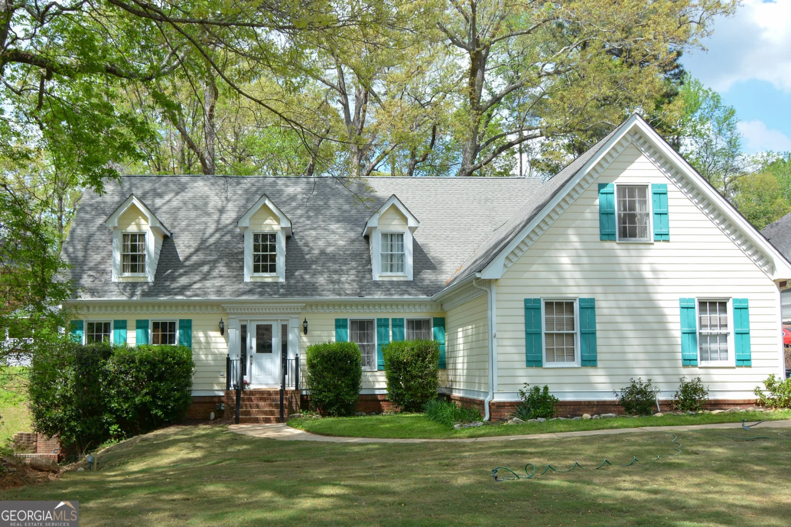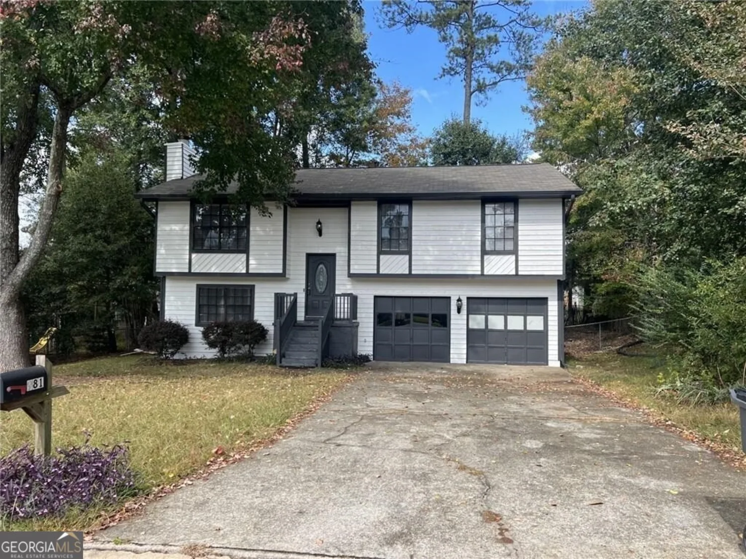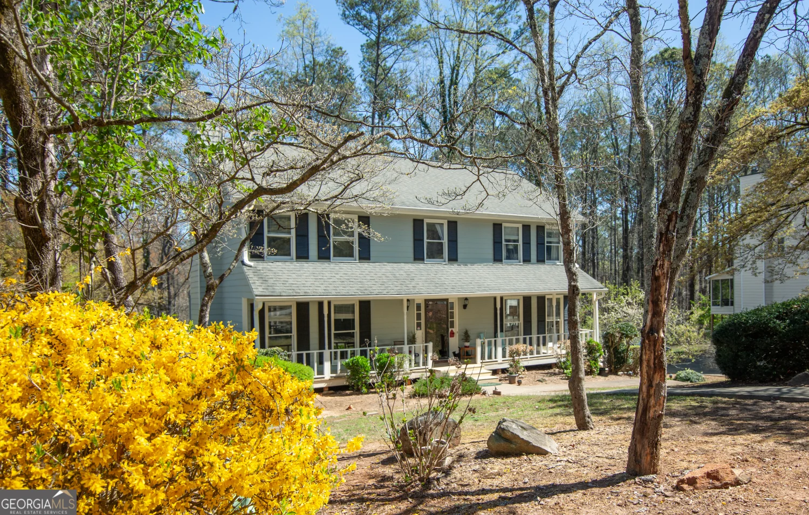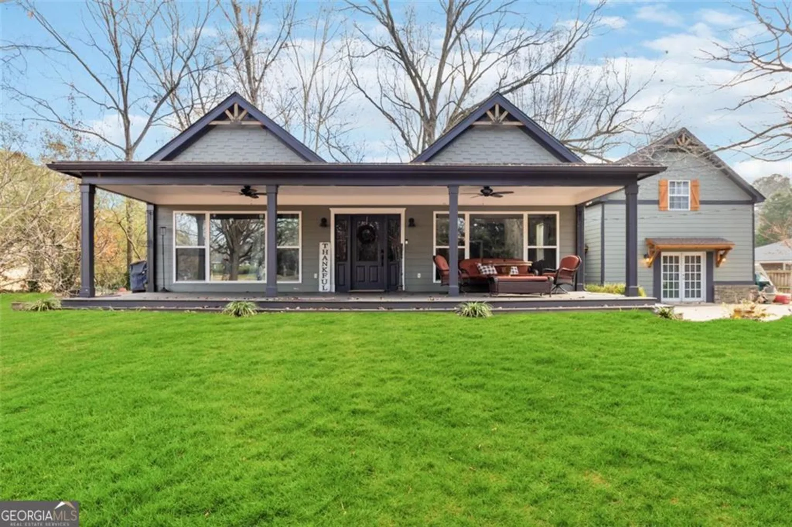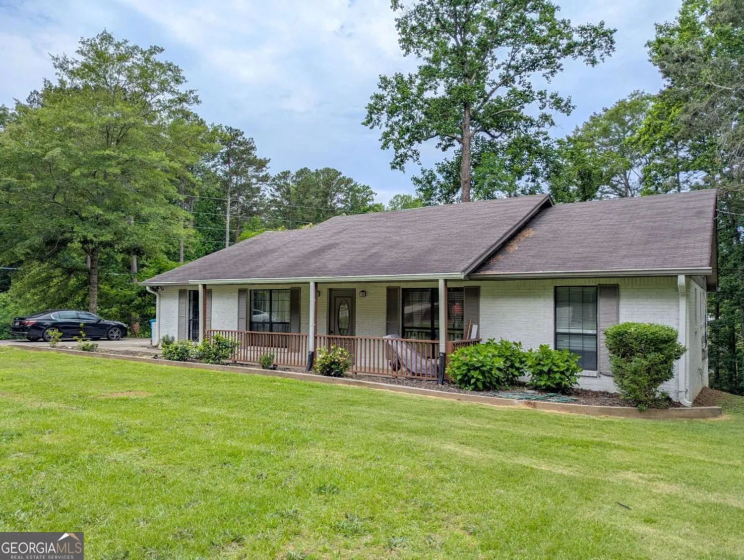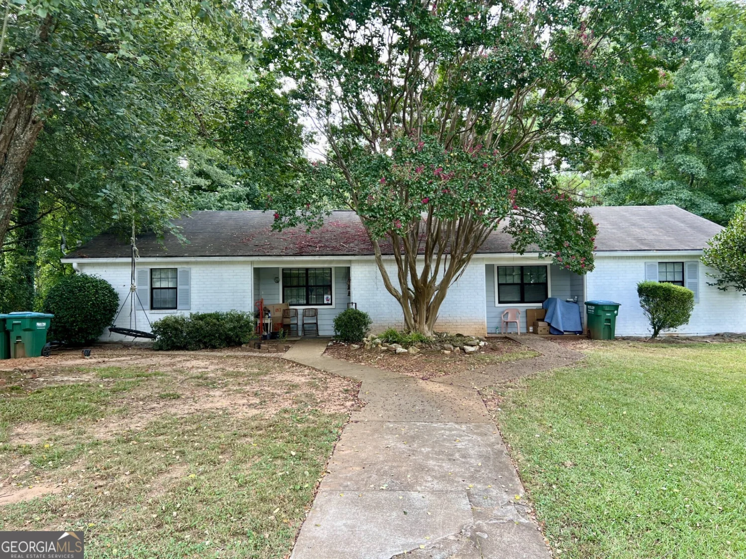929 hampton trail nwLilburn, GA 30047
929 hampton trail nwLilburn, GA 30047
Description
Classic Farmhouse 4 Bed/ 2.5 Bath home with rocking chair front porch in a friendly subdivision with NO HOA! YouCOll love the remodeled kitchen with solid surface counters, large farm sink, SS appliances, and custom-designed soft-close drawers. The breakfast bar, and breakfast room with a large picture window view of your private wooded lot complete the kitchen. The family room provides a cozy atmosphere with a gas brick fireplace and built-in cabinets. The screened-in sunporch is ideal for that morning coffee or glass of wine at sunset. The master bedroom has a large sitting area and a tiled bath leading to a large walk-in closet. Three other generous bedrooms share a full bath with tub/shower combo. The main floor has a dining room and living room. The basement has been partially completed and the oversized garage has a large work bench area. YouCOll enjoy the large backyard deck that will stay private as it overlooks a protected wetland. Gutter guards make for easy maintenance and the roof is only 4 years old. Seller is providing a 2-10 standard one year warranty on all appliances, HVAC, plumbing, and electric. Located within walking distance to elementary & high schools, and just minutes from shopping, this home offers ease & accessibility for daily life. Discounted rate options and no lender fee future refinancing may be available for qualified buyers of this home.
Property Details for 929 Hampton Trail NW
- Subdivision ComplexHuntington
- Architectural StyleTraditional
- Num Of Parking Spaces2
- Parking FeaturesAttached, Basement, Garage, Side/Rear Entrance
- Property AttachedYes
LISTING UPDATED:
- StatusActive
- MLS #10512894
- Days on Site23
- Taxes$3,138 / year
- MLS TypeResidential
- Year Built1983
- Lot Size0.39 Acres
- CountryGwinnett
LISTING UPDATED:
- StatusActive
- MLS #10512894
- Days on Site23
- Taxes$3,138 / year
- MLS TypeResidential
- Year Built1983
- Lot Size0.39 Acres
- CountryGwinnett
Building Information for 929 Hampton Trail NW
- StoriesTwo
- Year Built1983
- Lot Size0.3900 Acres
Payment Calculator
Term
Interest
Home Price
Down Payment
The Payment Calculator is for illustrative purposes only. Read More
Property Information for 929 Hampton Trail NW
Summary
Location and General Information
- Community Features: None
- Directions: Please use GPS!
- Coordinates: 33.920428,-84.12384
School Information
- Elementary School: Minor
- Middle School: Berkmar
- High School: Berkmar
Taxes and HOA Information
- Parcel Number: R6176 053
- Tax Year: 2023
- Association Fee Includes: Other
- Tax Lot: 34
Virtual Tour
Parking
- Open Parking: No
Interior and Exterior Features
Interior Features
- Cooling: Attic Fan, Ceiling Fan(s), Central Air
- Heating: Central, Natural Gas
- Appliances: Dishwasher, Disposal, Dryer, Microwave, Refrigerator
- Basement: Partial
- Fireplace Features: Family Room
- Flooring: Carpet, Hardwood, Tile
- Interior Features: Bookcases
- Levels/Stories: Two
- Kitchen Features: Breakfast Bar, Breakfast Room
- Total Half Baths: 1
- Bathrooms Total Integer: 3
- Bathrooms Total Decimal: 2
Exterior Features
- Construction Materials: Wood Siding
- Patio And Porch Features: Deck, Screened
- Roof Type: Composition
- Security Features: Security System, Smoke Detector(s)
- Laundry Features: In Kitchen
- Pool Private: No
Property
Utilities
- Sewer: Public Sewer
- Utilities: Cable Available, Electricity Available, Natural Gas Available, Sewer Available, Water Available
- Water Source: Public
Property and Assessments
- Home Warranty: Yes
- Property Condition: Resale
Green Features
Lot Information
- Above Grade Finished Area: 2232
- Common Walls: No Common Walls
- Lot Features: Other
Multi Family
- Number of Units To Be Built: Square Feet
Rental
Rent Information
- Land Lease: Yes
Public Records for 929 Hampton Trail NW
Tax Record
- 2023$3,138.00 ($261.50 / month)
Home Facts
- Beds4
- Baths2
- Total Finished SqFt2,648 SqFt
- Above Grade Finished2,232 SqFt
- Below Grade Finished416 SqFt
- StoriesTwo
- Lot Size0.3900 Acres
- StyleSingle Family Residence
- Year Built1983
- APNR6176 053
- CountyGwinnett
- Fireplaces1


