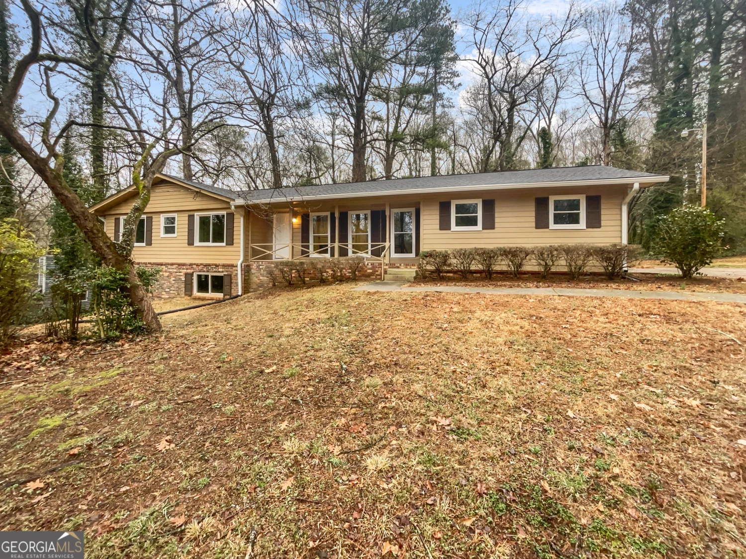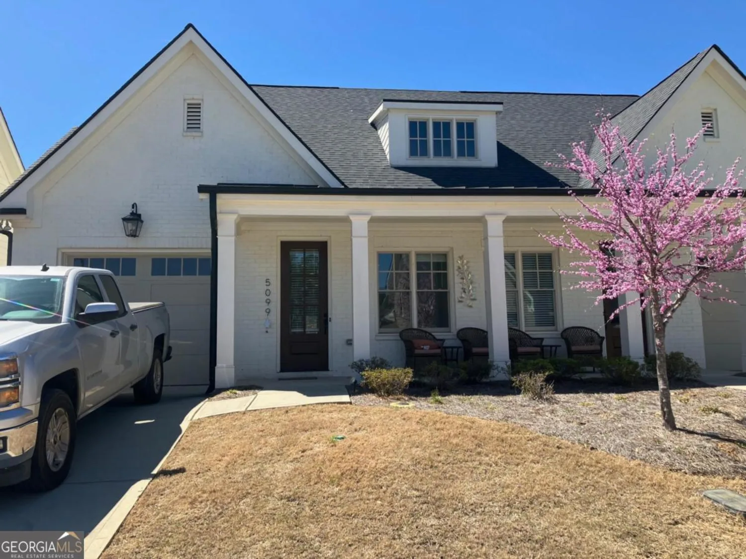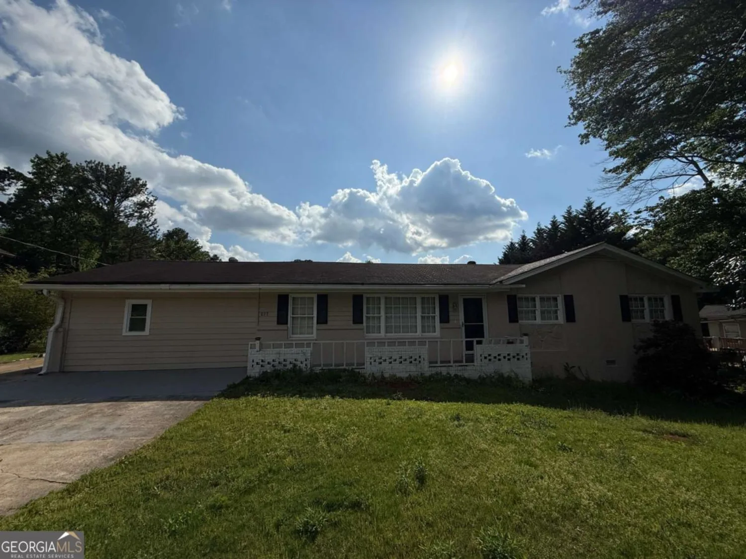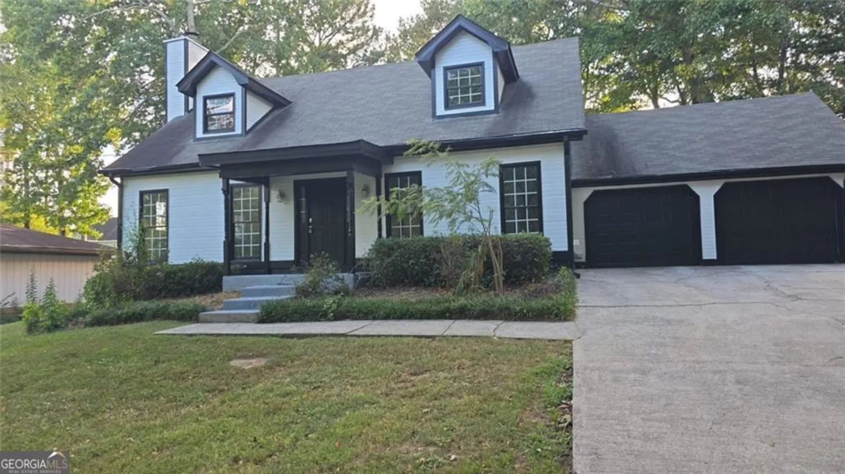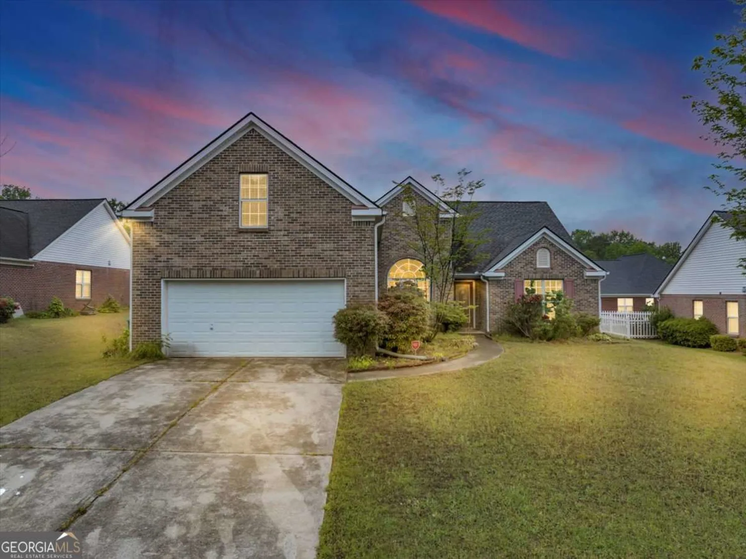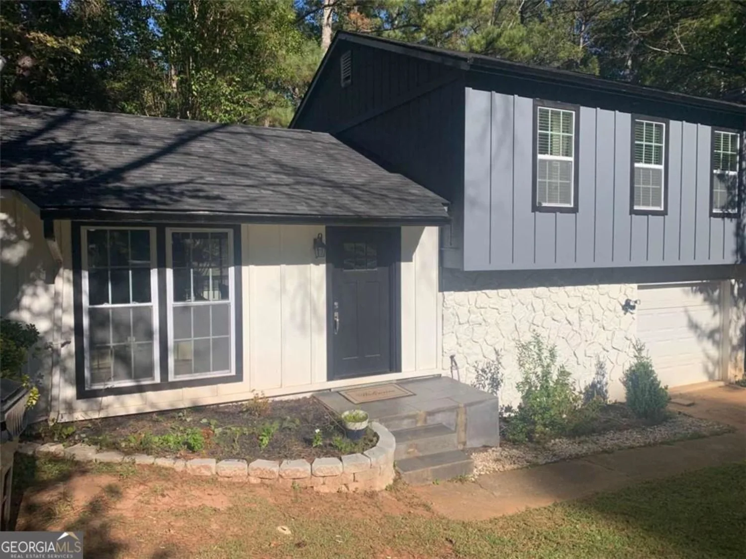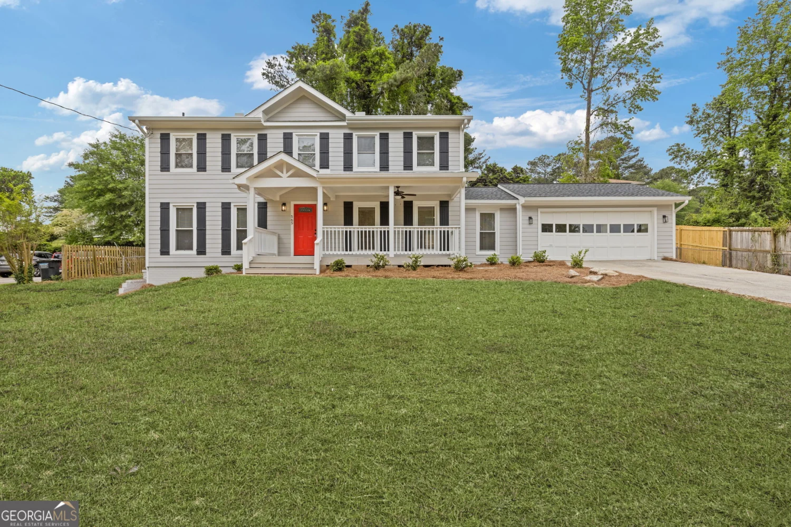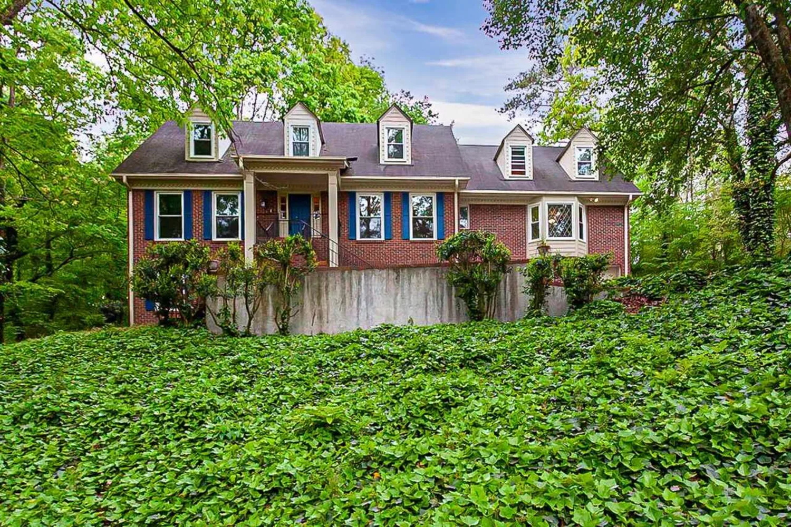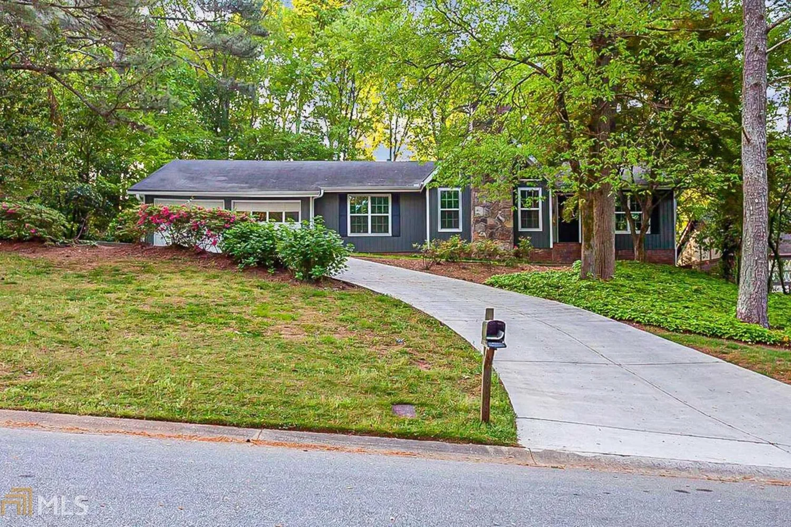981 dundee driveLilburn, GA 30047
981 dundee driveLilburn, GA 30047
Description
VERY OPEN FLOOR PLAN! 4 BEDROOM 2 FULL BATHS RECENTLY RENOVATED WITH GRANITE AND STAINLESS-STEEL APPLIANCES AND LOTS OF ROOM, HUGE DECK AND LARGE FENCED IN BACK YARD, FLAT DRIVEWAY WITH 2 CAR GARAGE THIS IS LOCATION LOCATION JUST FEW MILES FROM I85 RIGHT OFF SINGLETON RD AND BURNS RD, NEWER ROOF, NEWER FLOORING, NEWER HVAC, ELECTRICAL WATER HEATER, 2 STORY FOYER LOTS OF ROOM FOR A LARGE FAMILY! HURRY UO THIS ONE WILL BE GONE FAST!
Property Details for 981 Dundee Drive
- Subdivision ComplexNone
- Architectural StyleA-Frame
- Parking FeaturesGarage
- Property AttachedYes
LISTING UPDATED:
- StatusActive
- MLS #10503522
- Days on Site14
- Taxes$4,479 / year
- MLS TypeResidential
- Year Built1984
- Lot Size0.19 Acres
- CountryGwinnett
LISTING UPDATED:
- StatusActive
- MLS #10503522
- Days on Site14
- Taxes$4,479 / year
- MLS TypeResidential
- Year Built1984
- Lot Size0.19 Acres
- CountryGwinnett
Building Information for 981 Dundee Drive
- StoriesMulti/Split
- Year Built1984
- Lot Size0.1900 Acres
Payment Calculator
Term
Interest
Home Price
Down Payment
The Payment Calculator is for illustrative purposes only. Read More
Property Information for 981 Dundee Drive
Summary
Location and General Information
- Community Features: None
- Directions: GPS IT!
- Coordinates: 33.904087,-84.161592
School Information
- Elementary School: Hopkins
- Middle School: Berkmar
- High School: Berkmar
Taxes and HOA Information
- Parcel Number: R6172 424
- Tax Year: 2023
- Association Fee Includes: None
- Tax Lot: 0
Virtual Tour
Parking
- Open Parking: No
Interior and Exterior Features
Interior Features
- Cooling: Ceiling Fan(s)
- Heating: Forced Air, Natural Gas
- Appliances: Dishwasher, Disposal
- Basement: Daylight
- Flooring: Hardwood
- Interior Features: Walk-In Closet(s)
- Levels/Stories: Multi/Split
- Kitchen Features: Breakfast Bar
- Main Bedrooms: 1
- Bathrooms Total Integer: 2
- Main Full Baths: 1
- Bathrooms Total Decimal: 2
Exterior Features
- Construction Materials: Wood Siding
- Fencing: Back Yard
- Roof Type: Composition
- Laundry Features: In Hall
- Pool Private: No
Property
Utilities
- Sewer: Public Sewer
- Utilities: None
- Water Source: Public
Property and Assessments
- Home Warranty: Yes
- Property Condition: Updated/Remodeled
Green Features
Lot Information
- Common Walls: No Common Walls
- Lot Features: Level
Multi Family
- Number of Units To Be Built: Square Feet
Rental
Rent Information
- Land Lease: Yes
Public Records for 981 Dundee Drive
Tax Record
- 2023$4,479.00 ($373.25 / month)
Home Facts
- Beds4
- Baths2
- StoriesMulti/Split
- Lot Size0.1900 Acres
- StyleSingle Family Residence
- Year Built1984
- APNR6172 424
- CountyGwinnett
- Fireplaces1


