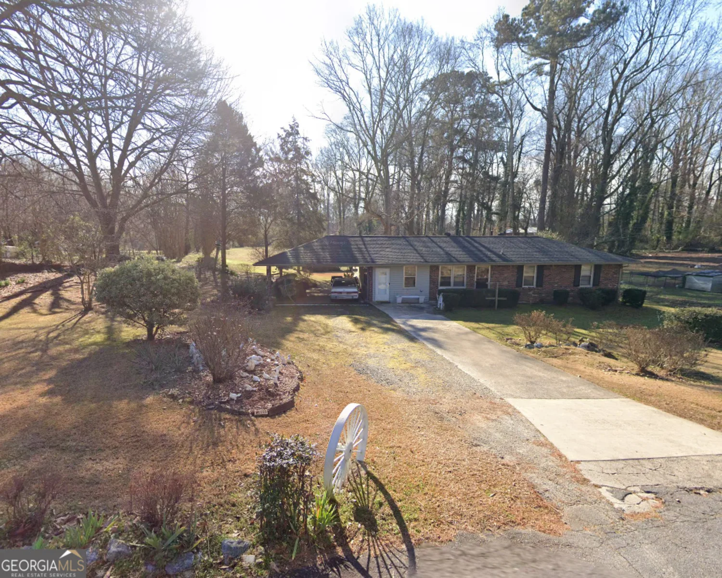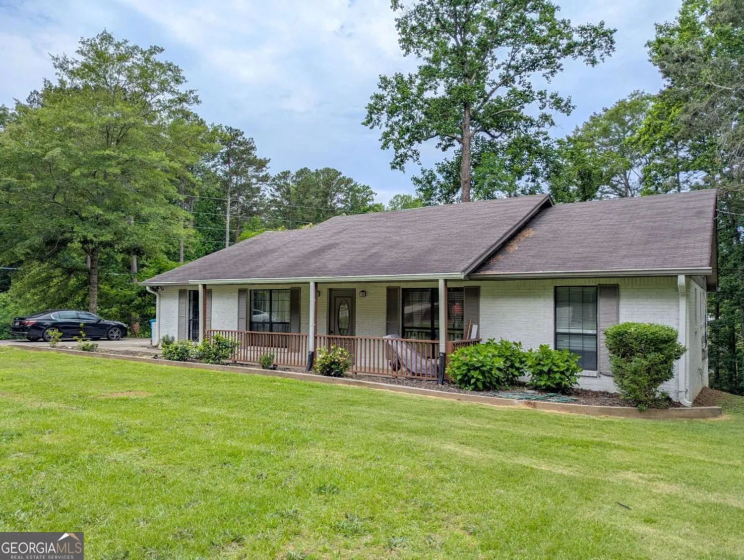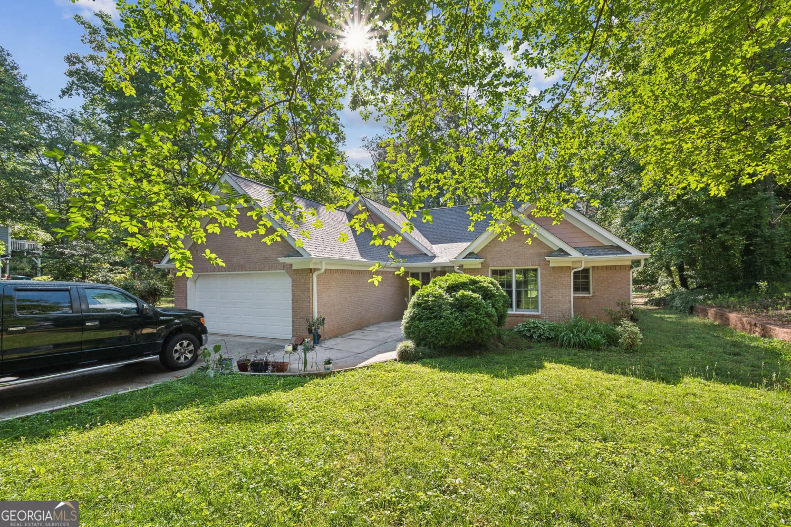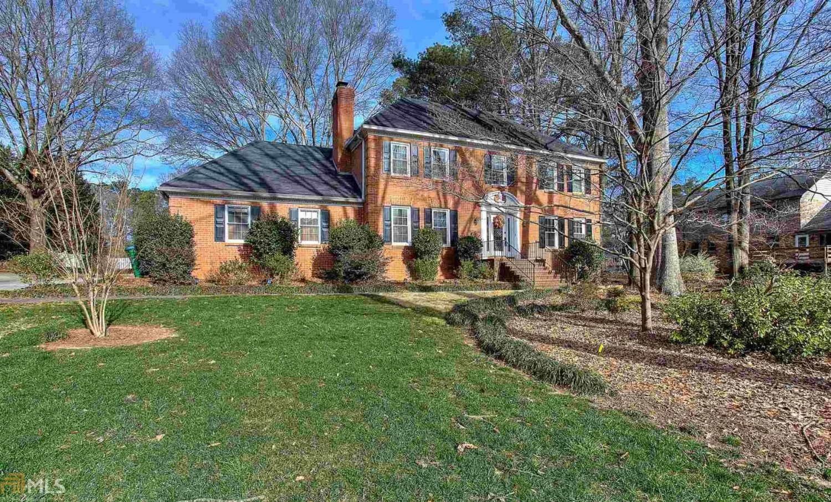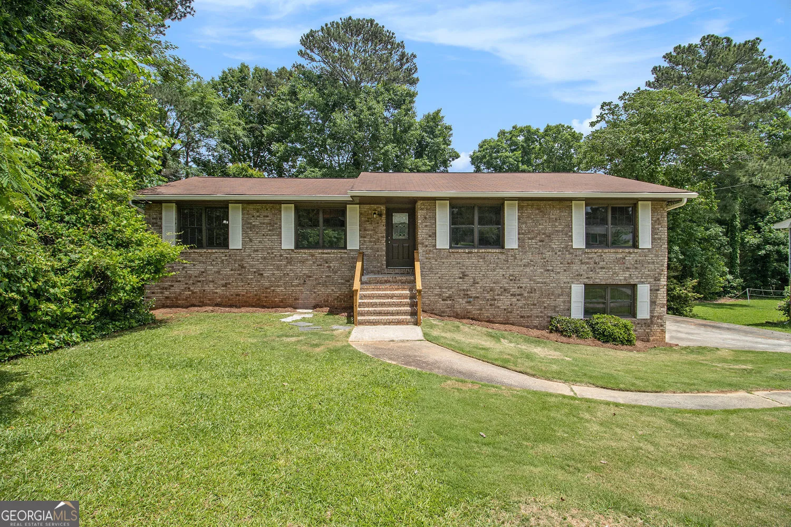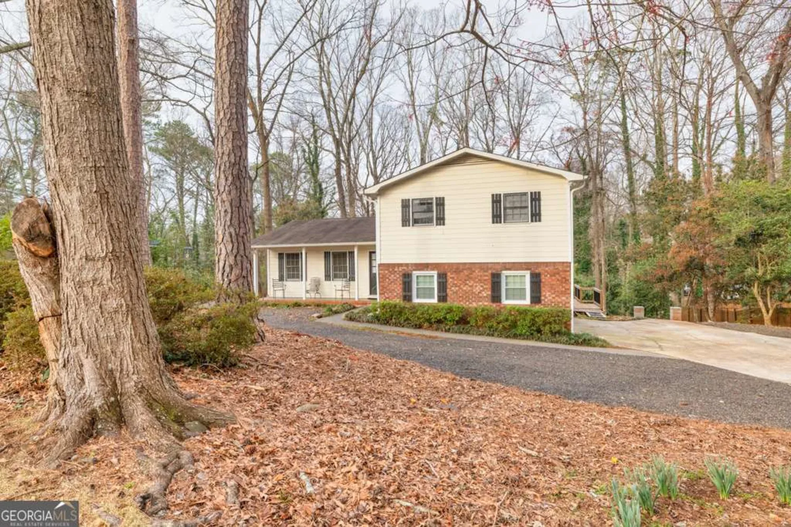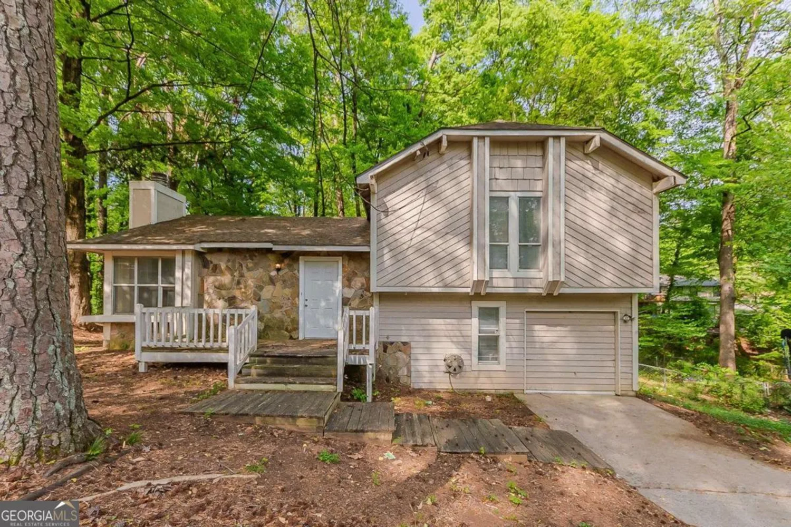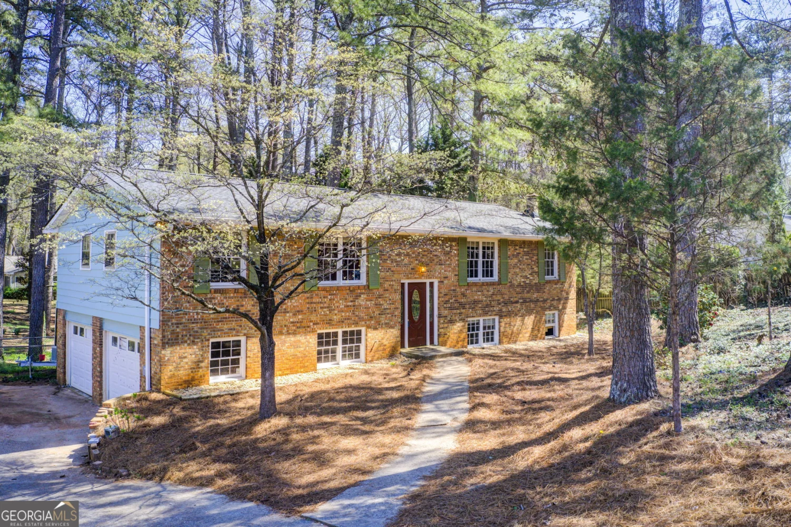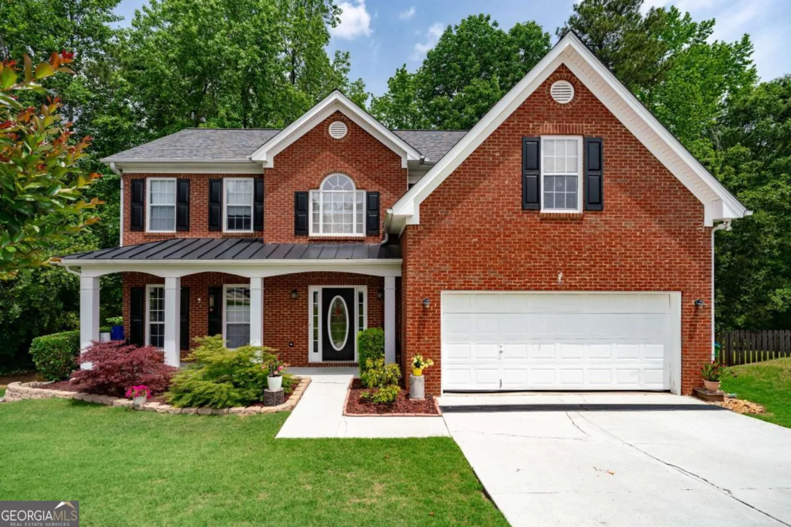5618 fern creek drive swLilburn, GA 30047
5618 fern creek drive swLilburn, GA 30047
Description
Beautiful home in Gwinnett County! This property would be a great investor opportunity or family that wants to start with a blank canvas! Situated on a large corner lot with a fully fenced-in backyard. As you enter the home, youCOll notice ample amount of space to entertain or spend family time. Spacious and cozy lazy out featuring two generously sized living areas and separate dining area. The additional den area features tall windows letting in tons of natural light, vaulted ceilings, and a wet bar area! Making this a great place to unwind or entertain. Step outside and enjoy the screened-in sun room and back patio. On the upper level, you'll find 4 bedrooms and two full baths, including an oversized masters suite. This property will surely check all of the boxes and will not last long, come see today!
Property Details for 5618 Fern Creek Drive SW
- Subdivision ComplexNorth Fork
- Architectural StyleOther
- Num Of Parking Spaces2
- Parking FeaturesGarage
- Property AttachedYes
- Waterfront FeaturesNo Dock Or Boathouse
LISTING UPDATED:
- StatusActive
- MLS #10503682
- Days on Site7
- Taxes$908 / year
- MLS TypeResidential
- Year Built1973
- Lot Size0.48 Acres
- CountryGwinnett
LISTING UPDATED:
- StatusActive
- MLS #10503682
- Days on Site7
- Taxes$908 / year
- MLS TypeResidential
- Year Built1973
- Lot Size0.48 Acres
- CountryGwinnett
Building Information for 5618 Fern Creek Drive SW
- StoriesTwo
- Year Built1973
- Lot Size0.4800 Acres
Payment Calculator
Term
Interest
Home Price
Down Payment
The Payment Calculator is for illustrative purposes only. Read More
Property Information for 5618 Fern Creek Drive SW
Summary
Location and General Information
- Community Features: None
- Directions: North Fork Subdivision. Turn left onto Blue Springs Ct. Driveway will on the right onto Blue Springs Ct.
- Coordinates: 33.870257,-84.158434
School Information
- Elementary School: Arcado
- Middle School: Trickum
- High School: Parkview
Taxes and HOA Information
- Parcel Number: R6120 114
- Tax Year: 2024
- Association Fee Includes: None
Virtual Tour
Parking
- Open Parking: No
Interior and Exterior Features
Interior Features
- Cooling: Central Air
- Heating: Central
- Appliances: Dishwasher, Microwave, Refrigerator
- Basement: None
- Fireplace Features: Family Room
- Flooring: Carpet, Hardwood, Other, Tile
- Interior Features: Bookcases, Other, Walk-In Closet(s), Wet Bar
- Levels/Stories: Two
- Kitchen Features: Breakfast Area, Walk-in Pantry
- Foundation: Slab
- Bathrooms Total Integer: 3
- Main Full Baths: 1
- Bathrooms Total Decimal: 3
Exterior Features
- Construction Materials: Other
- Fencing: Fenced
- Patio And Porch Features: Patio, Screened
- Roof Type: Other
- Security Features: Carbon Monoxide Detector(s), Smoke Detector(s)
- Laundry Features: Other
- Pool Private: No
Property
Utilities
- Sewer: Septic Tank
- Utilities: Other
- Water Source: Public
Property and Assessments
- Home Warranty: Yes
- Property Condition: Resale
Green Features
Lot Information
- Above Grade Finished Area: 2417
- Common Walls: No Common Walls
- Lot Features: Level, Other, Private
- Waterfront Footage: No Dock Or Boathouse
Multi Family
- Number of Units To Be Built: Square Feet
Rental
Rent Information
- Land Lease: Yes
Public Records for 5618 Fern Creek Drive SW
Tax Record
- 2024$908.00 ($75.67 / month)
Home Facts
- Beds4
- Baths3
- Total Finished SqFt2,417 SqFt
- Above Grade Finished2,417 SqFt
- StoriesTwo
- Lot Size0.4800 Acres
- StyleSingle Family Residence
- Year Built1973
- APNR6120 114
- CountyGwinnett
- Fireplaces1


