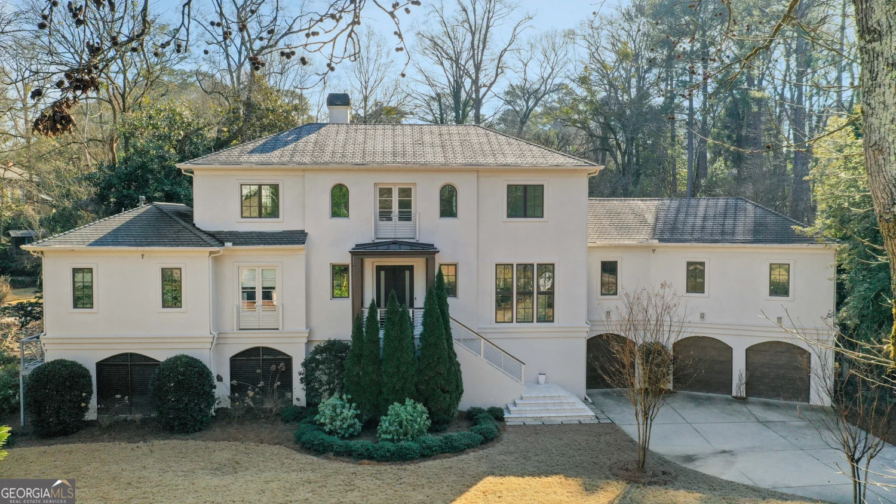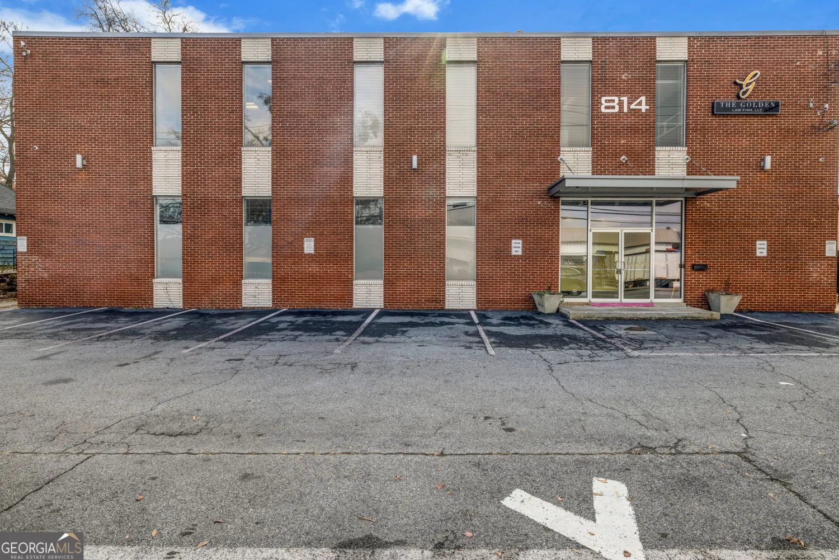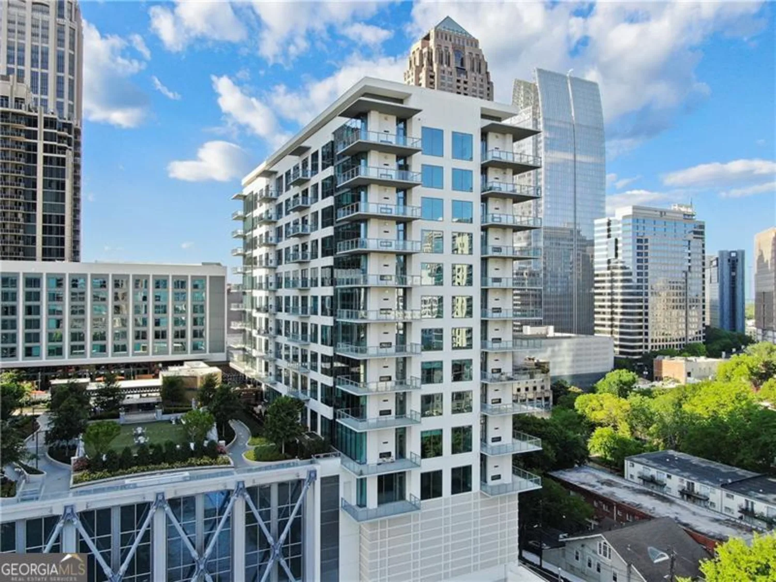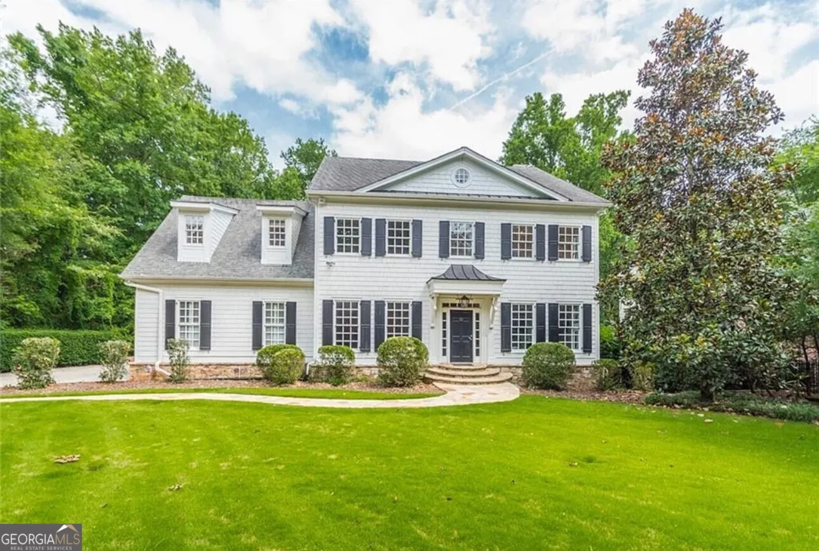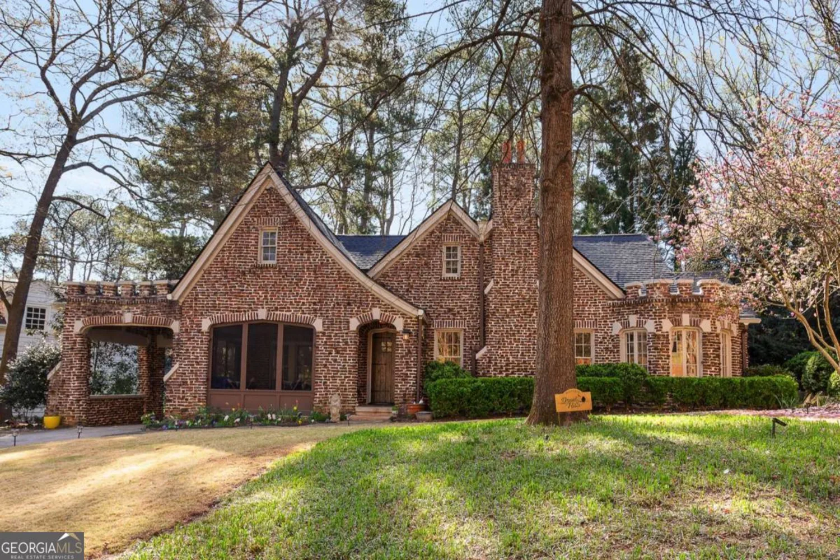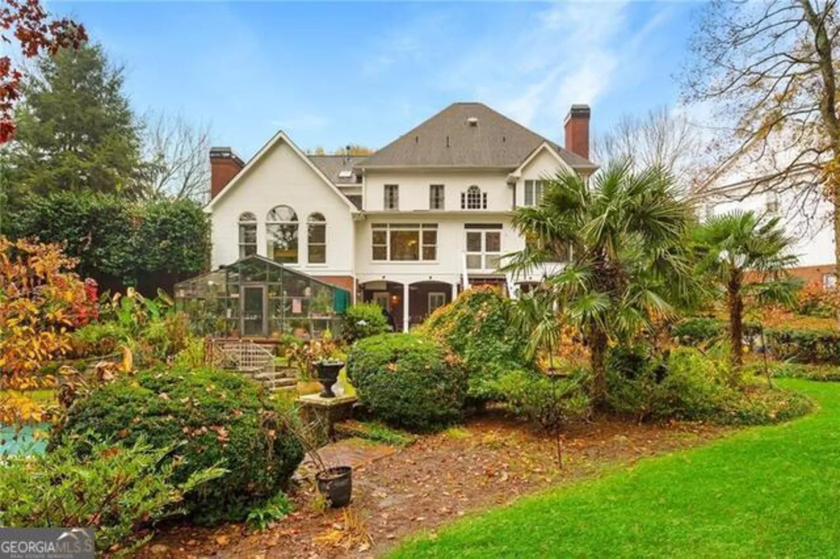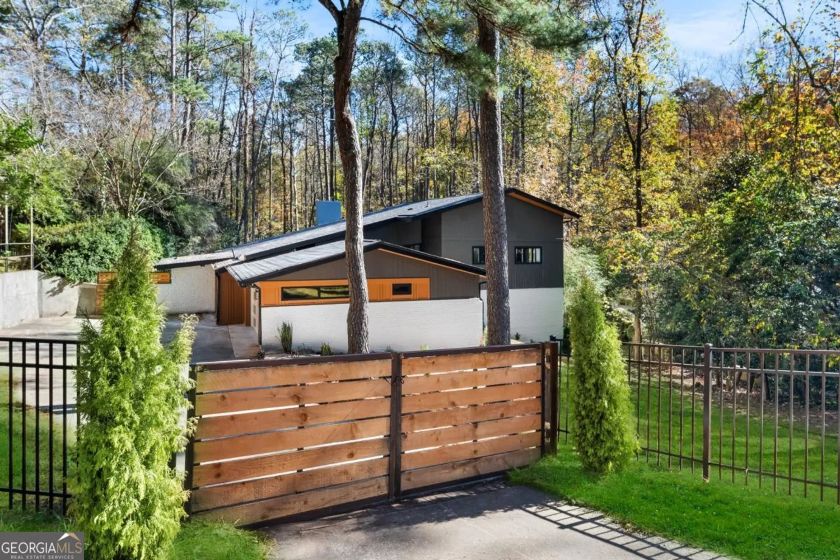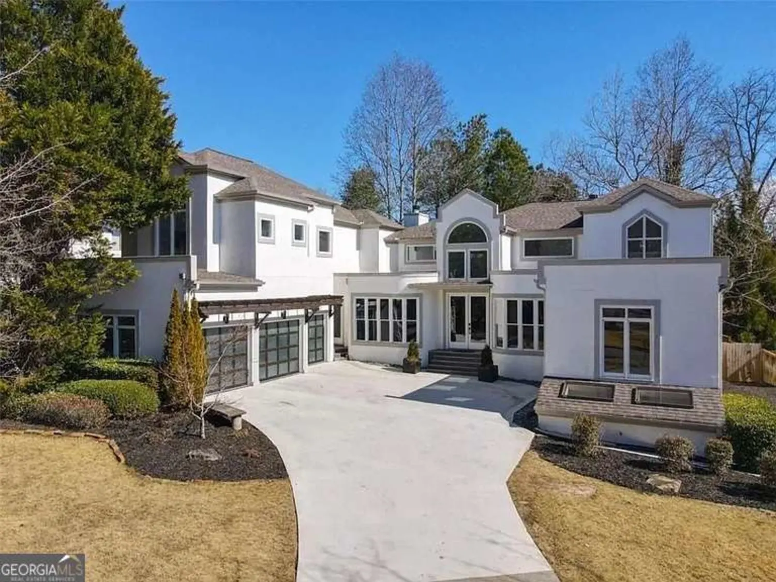2922 lookout place neAtlanta, GA 30305
2922 lookout place neAtlanta, GA 30305
Description
Luxurious Executive Residence in Buckhead Experience resort-style living in the heart of Buckhead! This exquisite six-bedroom, six-bath estate combines timeless elegance with modern comfort, perfect for high-level executives relocating to Atlanta. A gracious covered front porch welcomes you into a light-filled home with a thoughtfully designed open floor plan. The main level features a formal dining room with judges paneling and coffered ceilings, ideal for hosting sophisticated dinners. A versatile bedroom adjacent to a full guest bathroom serves as a perfect private workspace. The gourmet kitchen boasts an oversized Italian marble island, stainless steel appliances, a five-range gas stove, breakfast nook, butler's pantry with wine cooler and sink, and a spacious walk-in pantry. The fireside keeping room with custom built-in cabinetry seamlessly flows to the outdoor living space. Outdoor spaces include a covered screened-in porch with an outdoor fireplace, steps away from an uncovered deck overlooking a professionally designed garden and treehouse. The stone patio, accessible from the deck, offers serene views of the private backyard, perfect for relaxation. Upstairs, the oversized primary suite is a true retreat with a tray ceiling, a custom-built walk-in closet, and a spa-inspired bath featuring a soaking tub, dual vanity, and separate shower with three shower heads. Three additional bedrooms with ensuite bathrooms provide ample space for family and guests. The laundry room is conveniently located on the upper level. The finished terrace level offers the perfect in-law or au pair suite, including a bedroom, full bathroom, large living space/media room, and mini-kitchen with a small refrigerator, sink, and microwave. At the base of the terrace level staircase, you will find a mudroom ideal for storing children's backpacks, coats, and gear, which leads to the garage. Additional features include an oversized two-car garage with additional parking outside behind an iron automatic gate. The property is ideally located just steps (2.5 blocks) from Atlanta International School and Garden Hills Elementary, and within walking distance of Buckhead Village shops, dining, Garden Hills Pool, Frankie Allen and Bagley Parks (baseball fields, playground, tennis courts, nature preserve), Fetch Dog Park, and more. Built in 2013, this home offers the best of Buckhead luxury living-refined, relaxed, and ready to enjoy. Perfect for executives seeking a sophisticated and comfortable lifestyle in Atlanta. Available for one or two year lease starting in late May.
Property Details for 2922 Lookout Place NE
- Subdivision ComplexGarden Hills
- Architectural StyleBrick/Frame, Craftsman, Traditional
- Num Of Parking Spaces2
- Parking FeaturesBasement, Garage, Garage Door Opener, Off Street, Side/Rear Entrance
- Property AttachedYes
- Waterfront FeaturesNo Dock Or Boathouse
LISTING UPDATED:
- StatusActive
- MLS #10482386
- Days on Site45
- MLS TypeResidential Lease
- Year Built2013
- Lot Size0.23 Acres
- CountryFulton
LISTING UPDATED:
- StatusActive
- MLS #10482386
- Days on Site45
- MLS TypeResidential Lease
- Year Built2013
- Lot Size0.23 Acres
- CountryFulton
Building Information for 2922 Lookout Place NE
- StoriesThree Or More
- Year Built2013
- Lot Size0.2320 Acres
Payment Calculator
Term
Interest
Home Price
Down Payment
The Payment Calculator is for illustrative purposes only. Read More
Property Information for 2922 Lookout Place NE
Summary
Location and General Information
- Community Features: None
- Directions: From the Atlanta Fish Market: Peachtree to Pharr (towards the Atlanta Fish Market), right on Lookout Place before Bagley Park (Frankie Allen Park) and the house will be on your right.
- View: City
- Coordinates: 33.834413,-84.375049
School Information
- Elementary School: Garden Hills
- Middle School: Sutton
- High School: North Atlanta
Taxes and HOA Information
- Parcel Number: 17 006000020363
- Association Fee Includes: None
Virtual Tour
Parking
- Open Parking: No
Interior and Exterior Features
Interior Features
- Cooling: Attic Fan, Ceiling Fan(s), Central Air, Electric, Zoned
- Heating: Floor Furnace, Forced Air, Natural Gas, Zoned
- Appliances: Dishwasher, Disposal, Dryer, Gas Water Heater, Microwave, Oven, Refrigerator, Tankless Water Heater
- Basement: Bath Finished, Daylight, Exterior Entry, Finished, Interior Entry
- Fireplace Features: Gas Log, Living Room, Outside
- Flooring: Hardwood, Stone, Tile
- Interior Features: Bookcases, Double Vanity, High Ceilings, Rear Stairs, Roommate Plan, Separate Shower, Soaking Tub, Tile Bath, Walk-In Closet(s)
- Levels/Stories: Three Or More
- Window Features: Window Treatments
- Kitchen Features: Breakfast Area, Kitchen Island, Solid Surface Counters, Walk-in Pantry
- Foundation: Slab
- Main Bedrooms: 1
- Bathrooms Total Integer: 6
- Main Full Baths: 1
- Bathrooms Total Decimal: 6
Exterior Features
- Construction Materials: Brick, Wood Siding
- Fencing: Back Yard, Fenced, Wood
- Patio And Porch Features: Patio, Porch, Screened
- Pool Features: Pool/Spa Combo
- Roof Type: Composition
- Security Features: Carbon Monoxide Detector(s), Gated Community, Security System, Smoke Detector(s)
- Laundry Features: In Hall, Upper Level
- Pool Private: No
Property
Utilities
- Sewer: Public Sewer
- Utilities: Cable Available, Electricity Available, High Speed Internet, Natural Gas Available, Phone Available, Sewer Available, Underground Utilities, Water Available
- Water Source: Public
- Electric: 220 Volts
Property and Assessments
- Home Warranty: No
- Property Condition: Resale
Green Features
- Green Energy Efficient: Appliances, Doors, Insulation, Roof, Thermostat, Water Heater, Windows
Lot Information
- Common Walls: No Common Walls
- Lot Features: Level, Private
- Waterfront Footage: No Dock Or Boathouse
Multi Family
- Number of Units To Be Built: Square Feet
Rental
Rent Information
- Land Lease: No
Public Records for 2922 Lookout Place NE
Home Facts
- Beds6
- Baths6
- StoriesThree Or More
- Lot Size0.2320 Acres
- StyleSingle Family Residence
- Year Built2013
- APN17 006000020363
- CountyFulton
- Fireplaces2


