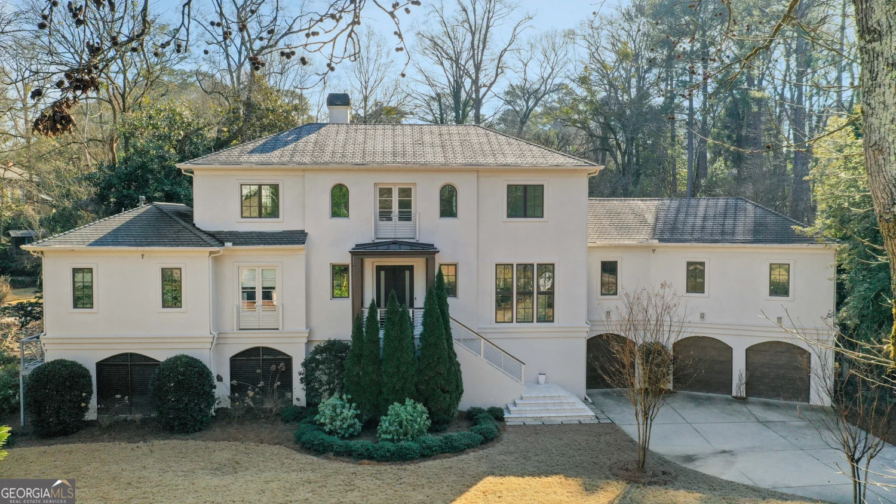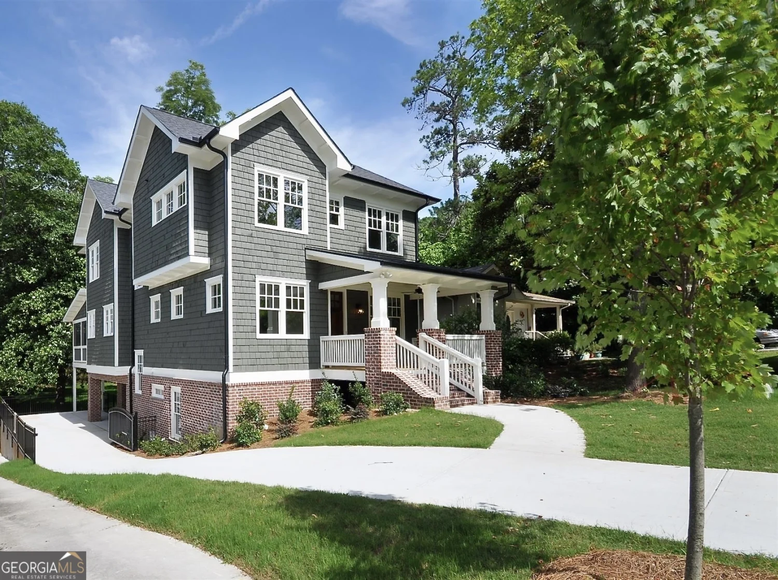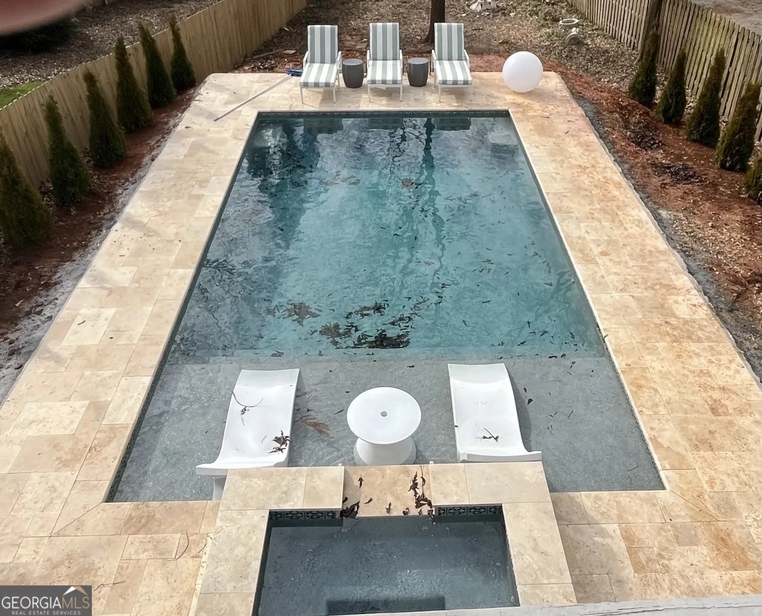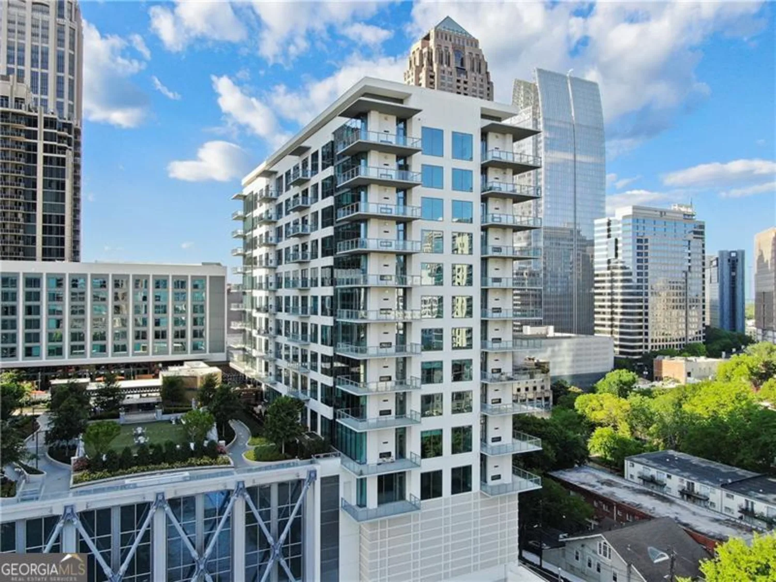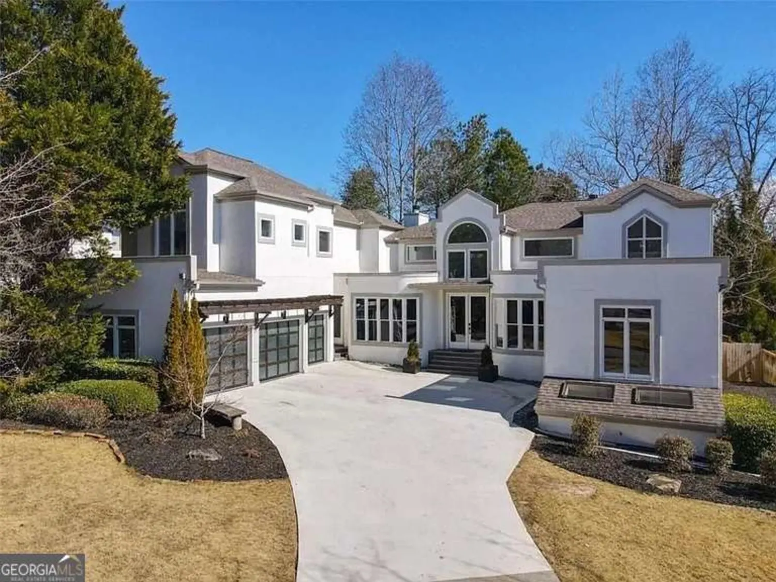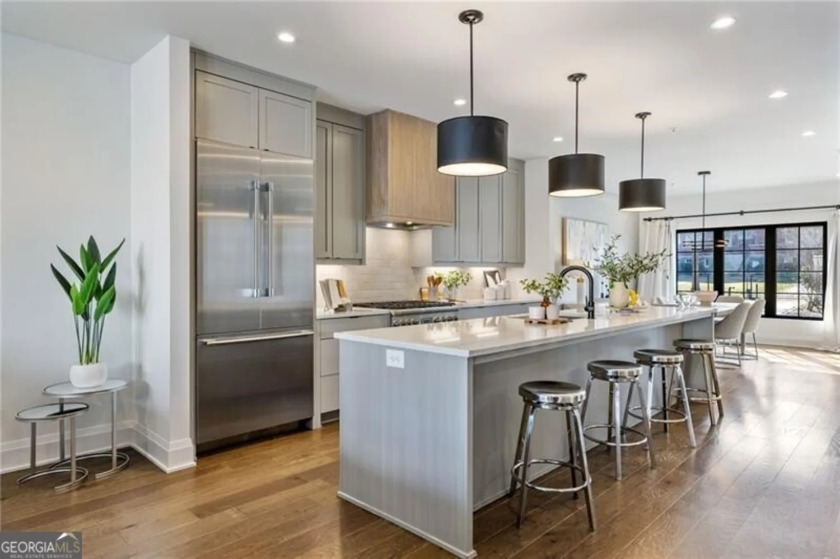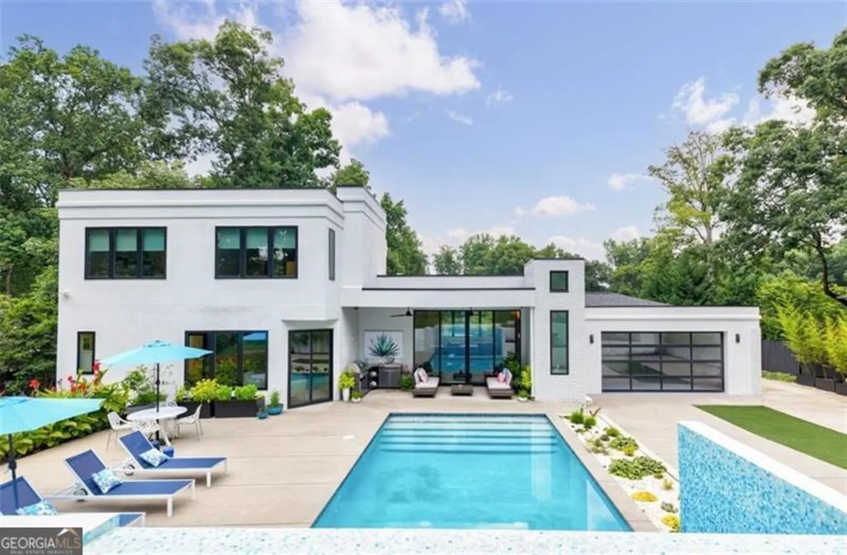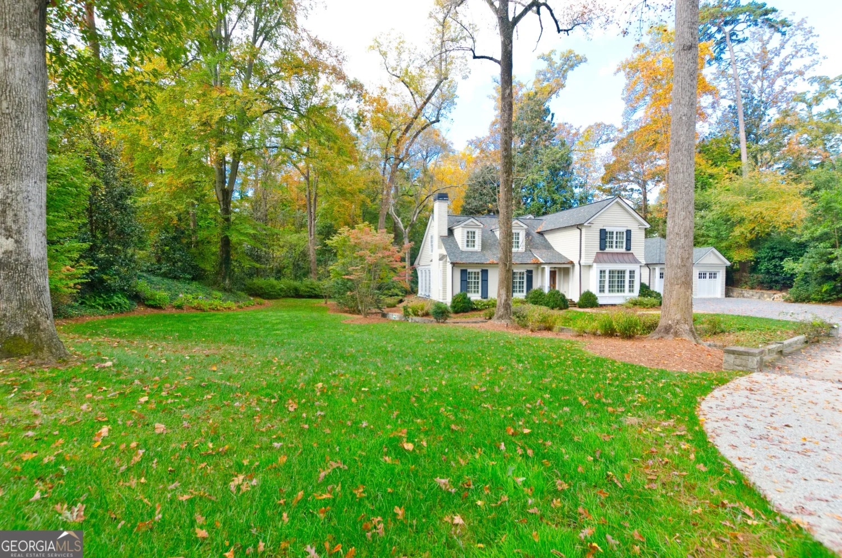1124 moores mill roadAtlanta, GA 30327
1124 moores mill roadAtlanta, GA 30327
Description
Welcome to 1124 Moores Mill Road - a stunning blend of timeless charm and modern luxury located in one of Atlanta's most sought-after neighborhoods. This beautifully updated home features an open-concept layout with soaring ceilings, designer finishes, and abundant natural light throughout. Enjoy a chef's kitchen with high-end stainless steel appliances, a spacious primary suite with spa-inspired bath, and multiple living spaces perfect for entertaining. Step outside to a private, landscaped backyard ideal for gatherings, relaxation, or play. Just minutes from top-rated schools, shopping, dining, and all the amenities of West Midtown and Buckhead. This is intown living at its finest - don't miss your opportunity to own this exceptional property!
Property Details for 1124 Moores Mill Road
- Subdivision ComplexNone
- Architectural StyleColonial
- ExteriorOther
- Num Of Parking Spaces4
- Parking FeaturesGarage, Garage Door Opener, Kitchen Level, Side/Rear Entrance
- Property AttachedYes
LISTING UPDATED:
- StatusActive
- MLS #10503742
- Days on Site14
- MLS TypeResidential Lease
- Year Built2000
- Lot Size1.22 Acres
- CountryFulton
LISTING UPDATED:
- StatusActive
- MLS #10503742
- Days on Site14
- MLS TypeResidential Lease
- Year Built2000
- Lot Size1.22 Acres
- CountryFulton
Building Information for 1124 Moores Mill Road
- StoriesThree Or More
- Year Built2000
- Lot Size1.2180 Acres
Payment Calculator
Term
Interest
Home Price
Down Payment
The Payment Calculator is for illustrative purposes only. Read More
Property Information for 1124 Moores Mill Road
Summary
Location and General Information
- Community Features: None
- Directions: From I-75 North, take Exit 254 for Moores Mill Rd. Turn left onto Moores Mill Rd NW. Continue straight for approximately 1.5 miles - home will be on the right. Use GPS for most accurate navigation.
- Coordinates: 33.833886,-84.424098
School Information
- Elementary School: Brandon Primary/Elementary
- Middle School: Sutton
- High School: North Atlanta
Taxes and HOA Information
- Parcel Number: 17 0183 LL1531
- Association Fee Includes: Maintenance Grounds, Management Fee
- Tax Lot: 1531
Virtual Tour
Parking
- Open Parking: No
Interior and Exterior Features
Interior Features
- Cooling: Central Air
- Heating: Central
- Appliances: Convection Oven, Cooktop, Dishwasher, Disposal, Double Oven, Dryer, Microwave, Oven, Refrigerator, Stainless Steel Appliance(s), Washer
- Basement: Finished
- Fireplace Features: Family Room, Master Bedroom
- Flooring: Hardwood
- Interior Features: Bookcases, Double Vanity, Soaking Tub, Tile Bath, Vaulted Ceiling(s), Walk-In Closet(s)
- Levels/Stories: Three Or More
- Kitchen Features: Breakfast Bar, Kitchen Island, Pantry
- Total Half Baths: 1
- Bathrooms Total Integer: 6
- Bathrooms Total Decimal: 5
Exterior Features
- Construction Materials: Other
- Fencing: Back Yard, Front Yard
- Patio And Porch Features: Patio, Porch
- Roof Type: Composition
- Security Features: Carbon Monoxide Detector(s), Fire Sprinkler System
- Laundry Features: Other
- Pool Private: No
Property
Utilities
- Sewer: Septic Tank
- Utilities: Electricity Available, Natural Gas Available
- Water Source: Public
Property and Assessments
- Home Warranty: No
- Property Condition: Updated/Remodeled
Green Features
Lot Information
- Common Walls: No Common Walls
- Lot Features: Level
Multi Family
- Number of Units To Be Built: Square Feet
Rental
Rent Information
- Land Lease: No
Public Records for 1124 Moores Mill Road
Home Facts
- Beds4
- Baths5
- StoriesThree Or More
- Lot Size1.2180 Acres
- StyleSingle Family Residence
- Year Built2000
- APN17 0183 LL1531
- CountyFulton
- Fireplaces2


