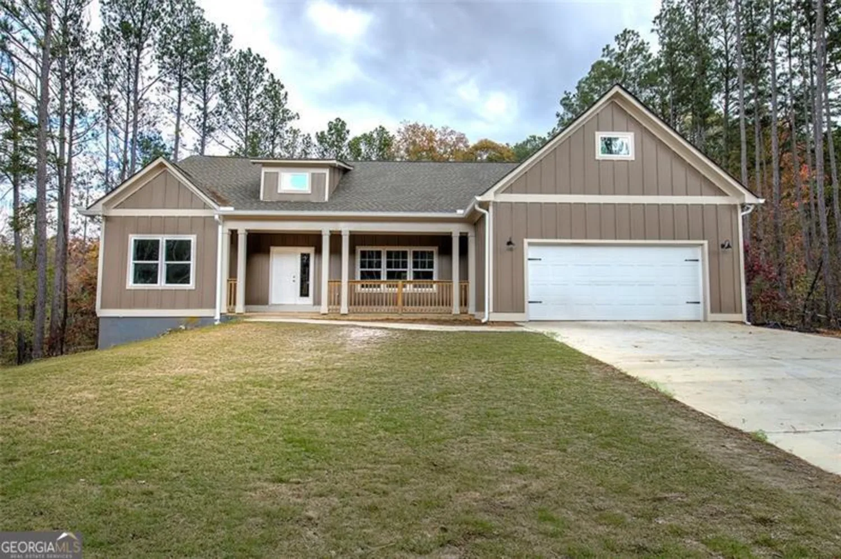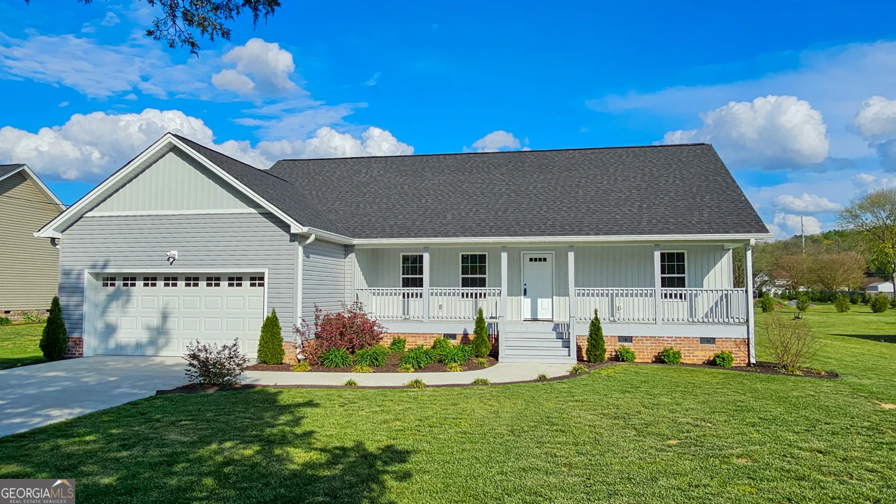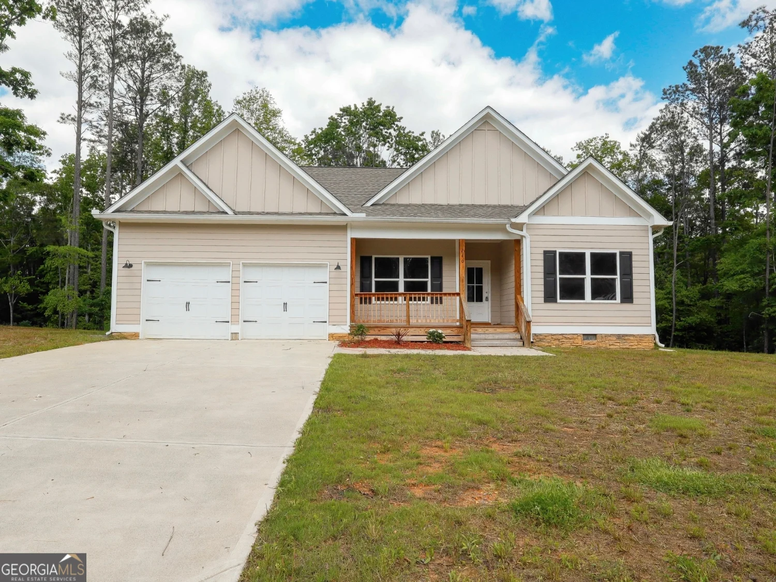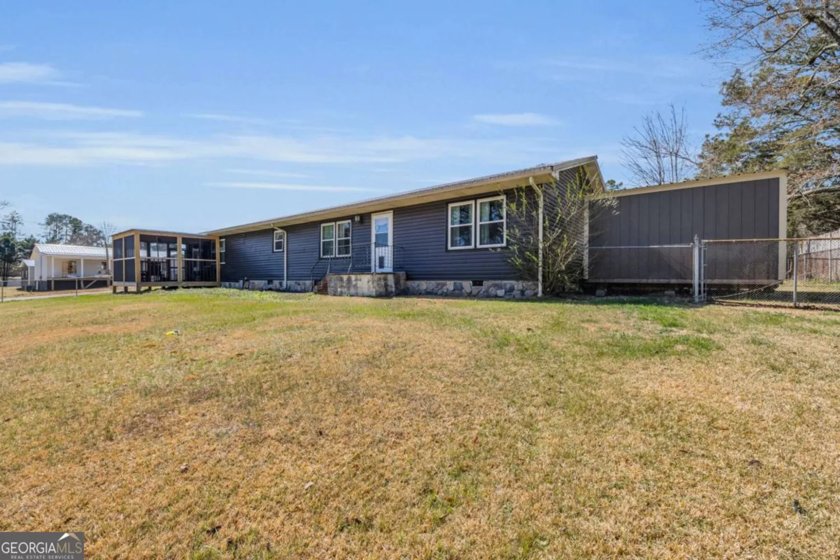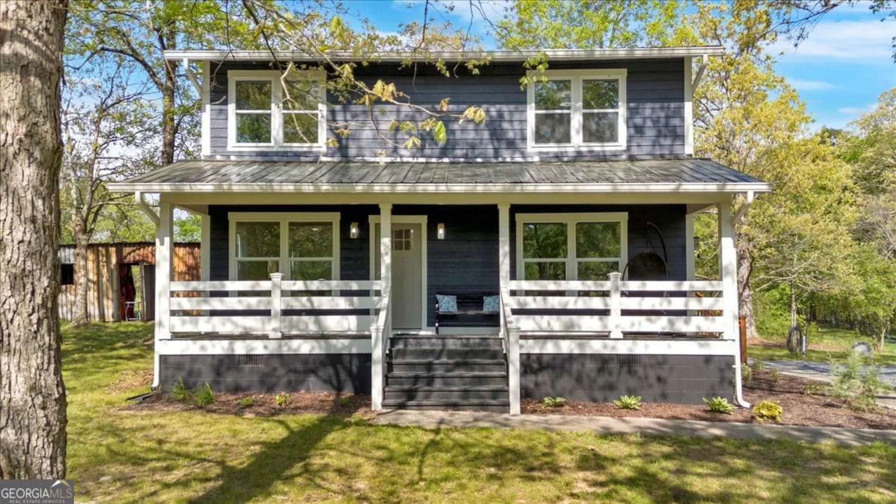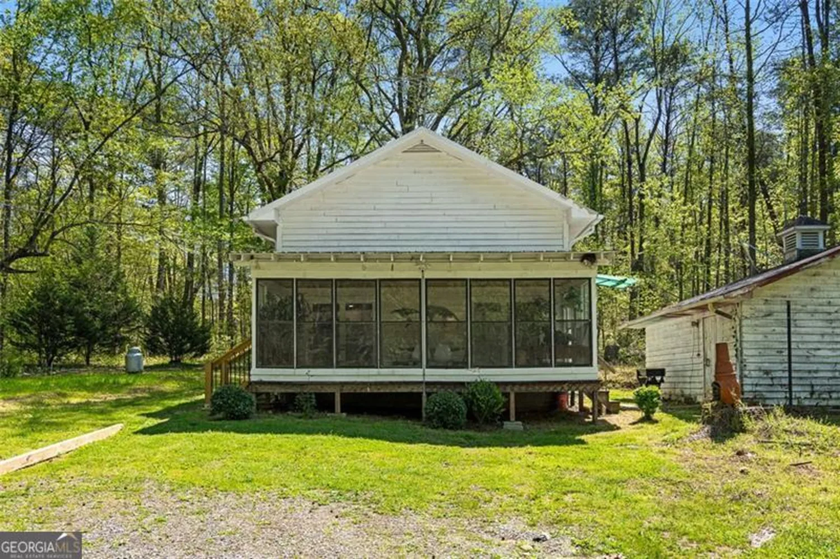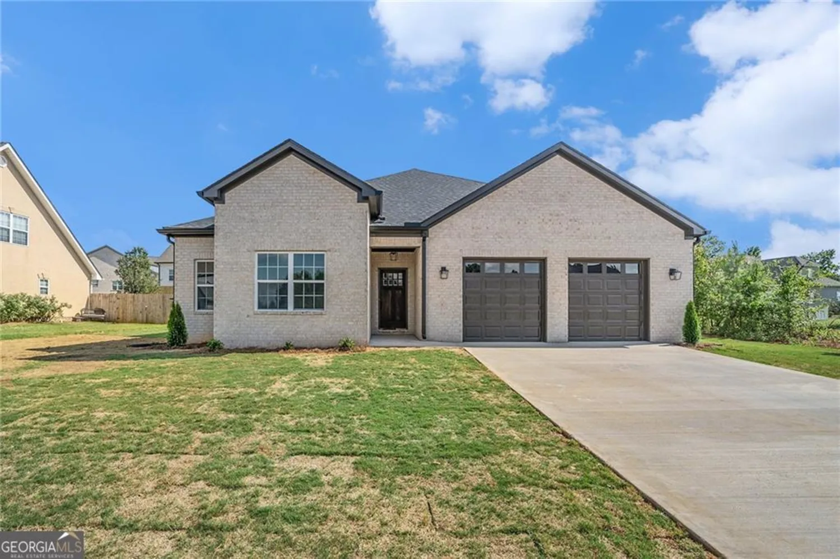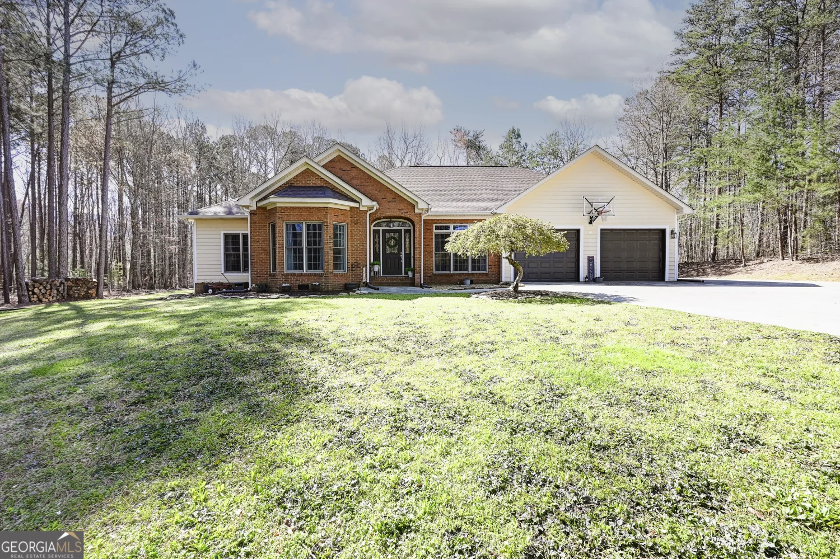274 r and j streetChatsworth, GA 30705
274 r and j streetChatsworth, GA 30705
Description
Fantastic home and property near city limits! This stunning modern ranch offers the perfect blend of contemporary design and serene country living. Nestled on a spacious 2.02-acre lot, this property provides ample space for outdoor activities and future expansions. Homes with land are highly sought after and rarely available. Don't miss the opportunity to make this beautiful property your own!
Property Details for 274 R and J Street
- Subdivision ComplexNone
- Architectural StyleRanch
- ExteriorOther
- Parking FeaturesDetached
- Property AttachedNo
LISTING UPDATED:
- StatusClosed
- MLS #10482395
- Days on Site1
- Taxes$3,126 / year
- MLS TypeResidential
- Year Built2008
- Lot Size2.02 Acres
- CountryMurray
LISTING UPDATED:
- StatusClosed
- MLS #10482395
- Days on Site1
- Taxes$3,126 / year
- MLS TypeResidential
- Year Built2008
- Lot Size2.02 Acres
- CountryMurray
Building Information for 274 R and J Street
- StoriesOne and One Half
- Year Built2008
- Lot Size2.0200 Acres
Payment Calculator
Term
Interest
Home Price
Down Payment
The Payment Calculator is for illustrative purposes only. Read More
Property Information for 274 R and J Street
Summary
Location and General Information
- Community Features: None
- Directions: From Hwy 52 Alternate, turn on R & J St. Go left at the fork in curve onto gravel road, follow gravel road to mailboxes and bear left at mailboxes. Directional signs mark the way.
- Coordinates: 34.760562,-84.781398
School Information
- Elementary School: Coker
- Middle School: Gladden
- High School: Murray County
Taxes and HOA Information
- Parcel Number: 0049B 406 001
- Tax Year: 2025
- Association Fee Includes: None
Virtual Tour
Parking
- Open Parking: No
Interior and Exterior Features
Interior Features
- Cooling: Central Air
- Heating: Central, Heat Pump
- Appliances: Dishwasher, Oven/Range (Combo), Refrigerator, Stainless Steel Appliance(s)
- Basement: Crawl Space
- Flooring: Hardwood, Tile
- Interior Features: High Ceilings, Master On Main Level, Walk-In Closet(s), Wet Bar
- Levels/Stories: One and One Half
- Kitchen Features: Solid Surface Counters
- Foundation: Block
- Main Bedrooms: 3
- Bathrooms Total Integer: 2
- Main Full Baths: 2
- Bathrooms Total Decimal: 2
Exterior Features
- Construction Materials: Wood Siding
- Patio And Porch Features: Deck, Porch
- Pool Features: Above Ground
- Roof Type: Metal
- Laundry Features: Common Area
- Pool Private: No
- Other Structures: Barn(s), Garage(s), Pool House
Property
Utilities
- Sewer: Septic Tank
- Utilities: Cable Available, Electricity Available, High Speed Internet, Phone Available, Water Available
- Water Source: Public
Property and Assessments
- Home Warranty: Yes
- Property Condition: Resale
Green Features
Lot Information
- Above Grade Finished Area: 2196
- Lot Features: Level
Multi Family
- Number of Units To Be Built: Square Feet
Rental
Rent Information
- Land Lease: Yes
Public Records for 274 R and J Street
Tax Record
- 2025$3,126.00 ($260.50 / month)
Home Facts
- Beds3
- Baths2
- Total Finished SqFt2,196 SqFt
- Above Grade Finished2,196 SqFt
- StoriesOne and One Half
- Lot Size2.0200 Acres
- StyleSingle Family Residence
- Year Built2008
- APN0049B 406 001
- CountyMurray
- Fireplaces1


