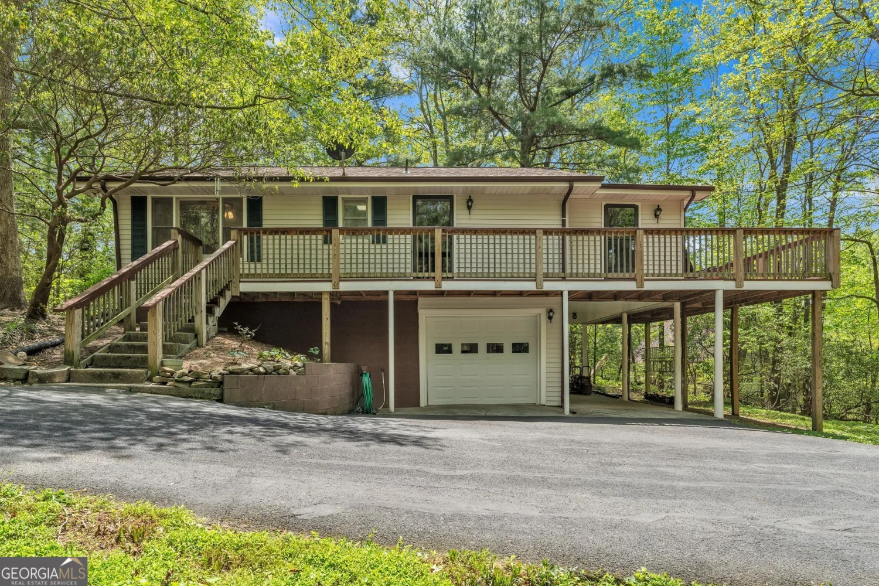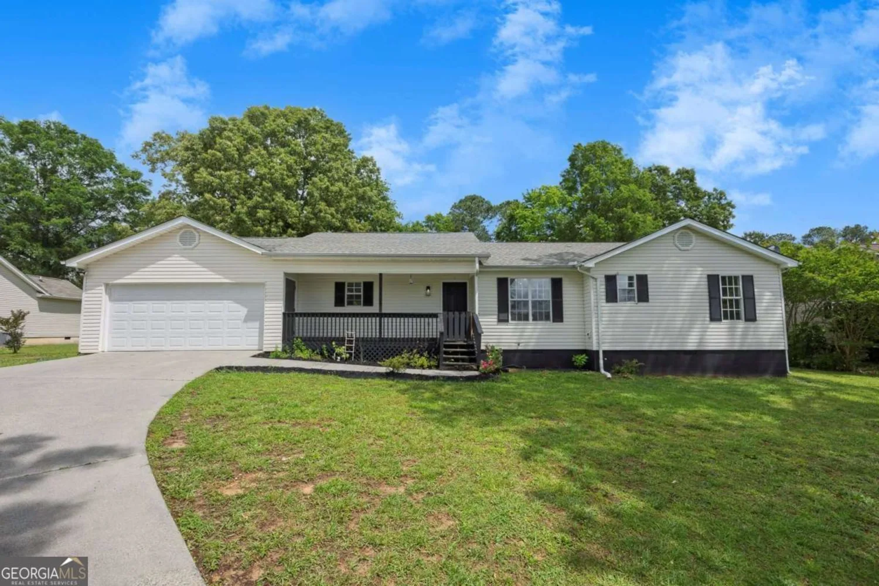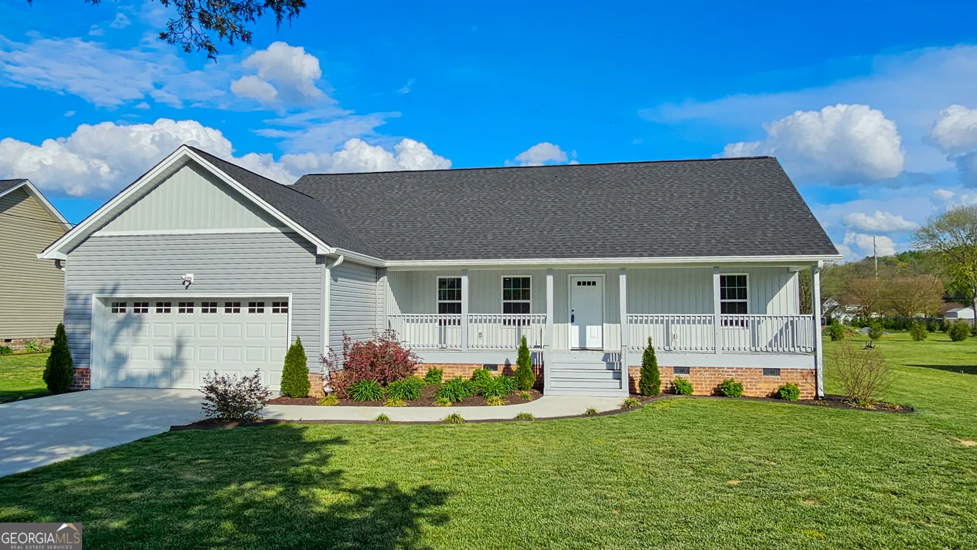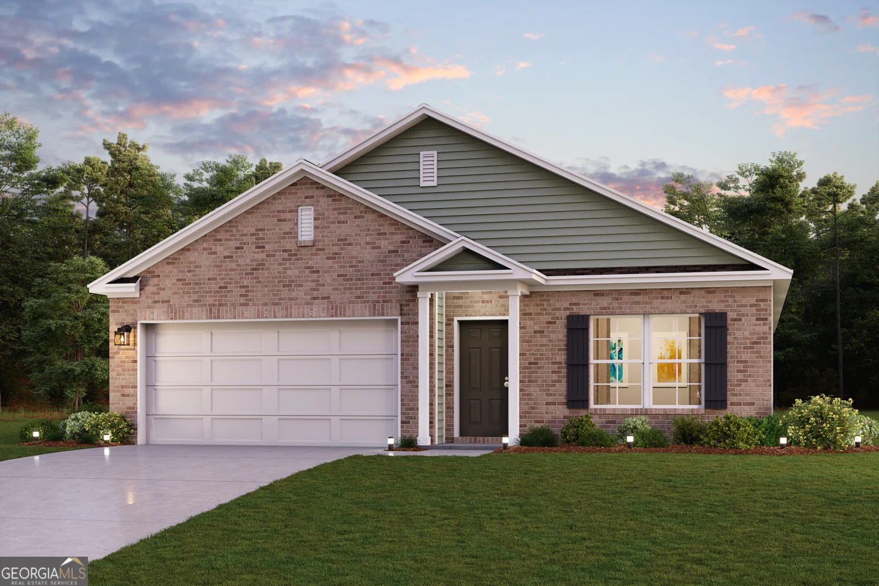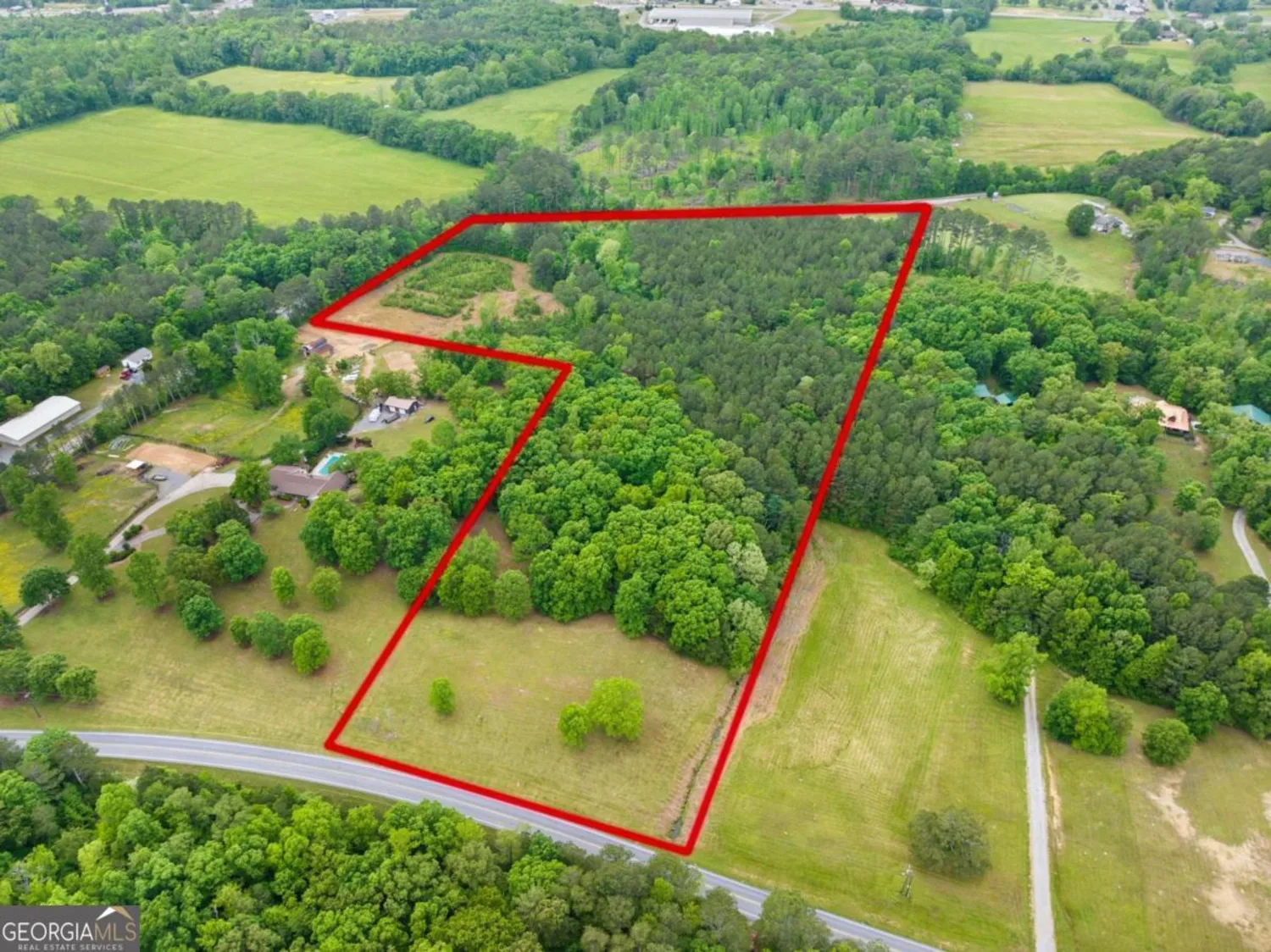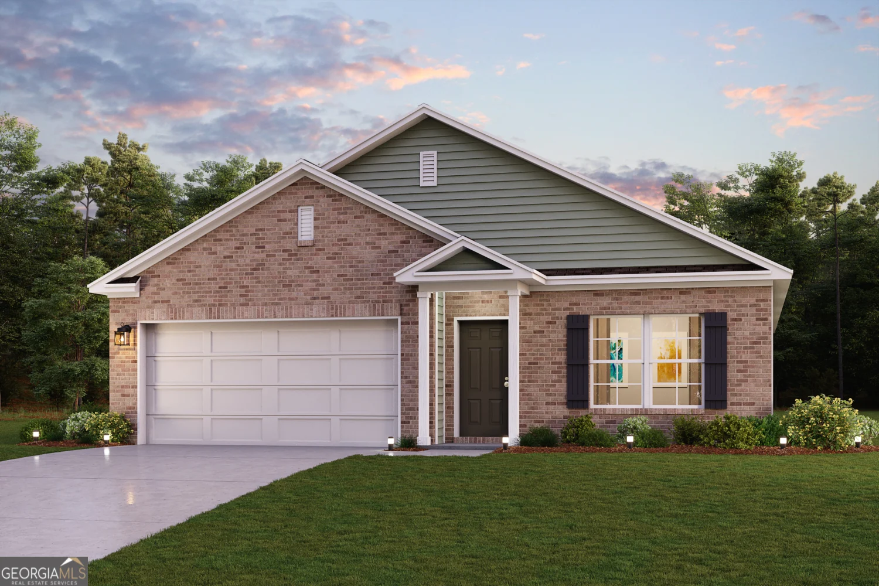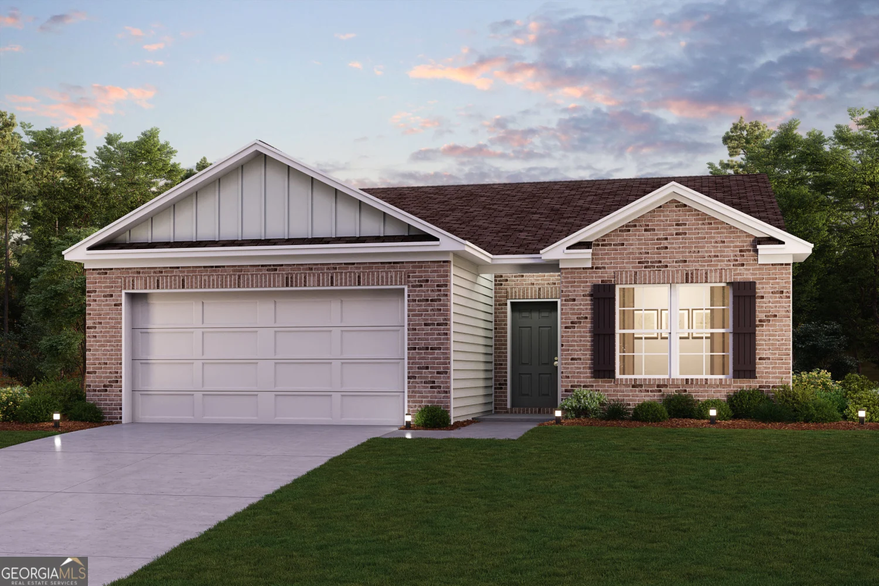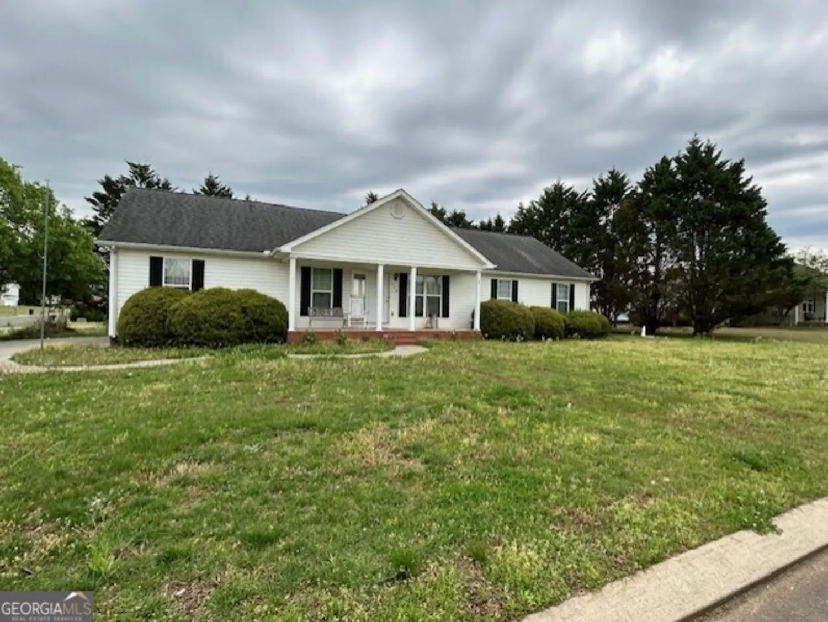240 rivers edge driveChatsworth, GA 30705
240 rivers edge driveChatsworth, GA 30705
Description
Peaceful New Construction in Gated Rivers Edge Co No HOA, Private Lake Access, and Over an Acre of Serenity! Nestled on 1.02 acres in the quiet, gated enclave of Rivers Edge, this like-new 3-bedroom, 2.5-bath ranch-style home offers peaceful living without the restrictions of an HOA. Designed with comfort and functionality, this open-concept layout features a welcoming foyer that leads to a spacious great room with a cozy fireplace and relaxing natural light. The kitchen is beautifully appointed with granite countertops, stainless steel appliances, soft-close white cabinetry, and a center island with bar seatingCoperfect for gatherings. The adjacent dining space opens directly to a covered back porch overlooking the wooded lot, offering privacy and room to relax or entertain. The primary suite is thoughtfully positioned on its own side of the home and includes a double vanity, a custom-tiled shower, and a large walk-in closet. The two additional bedrooms and full guest bath are situated off the front hall, with a powder room and generous closet for towel space. Finally, the laundry room leads into an oversized two-car garage with an additional storage nook. Located just 12 miles from Downtown Chatsworth and 11 miles from Dalton, with convenient access to I-75, local shopping, and top-rated schools (Woodlawn Elementary, Bagley Middle, North Murray High). Rivers Edge is a quiet 20-home community with access to a small private lakeCoideal for nature lovers and those seeking a slower-paced living, while staying close to town.
Property Details for 240 Rivers Edge Drive
- Subdivision ComplexRivers Edge
- Architectural StyleCraftsman, Ranch, Traditional
- Num Of Parking Spaces2
- Parking FeaturesAttached, Garage, Kitchen Level
- Property AttachedYes
LISTING UPDATED:
- StatusActive
- MLS #10515496
- Days on Site2
- Taxes$3,281 / year
- MLS TypeResidential
- Year Built2024
- Lot Size1.02 Acres
- CountryMurray
LISTING UPDATED:
- StatusActive
- MLS #10515496
- Days on Site2
- Taxes$3,281 / year
- MLS TypeResidential
- Year Built2024
- Lot Size1.02 Acres
- CountryMurray
Building Information for 240 Rivers Edge Drive
- StoriesOne
- Year Built2024
- Lot Size1.0200 Acres
Payment Calculator
Term
Interest
Home Price
Down Payment
The Payment Calculator is for illustrative purposes only. Read More
Property Information for 240 Rivers Edge Drive
Summary
Location and General Information
- Community Features: Gated, Lake, Shared Dock, Street Lights, Walk To Schools, Near Shopping
- Directions: From Chatsworth: Hwy 411 N, left on GI Maddox Pkwy (Hwy 76 W), left on Greeson Bend, right on Deal Rd, subdivision on right. From Dalton: I-75 to Walnut Ave (Hwy 52 E), right on Hwy 52, right on Greeson Bend, right on Deal Rd, subdivision on right.
- View: Seasonal View
- Coordinates: 34.767627,-84.863519
School Information
- Elementary School: WoodLawn
- Middle School: Bagley
- High School: North Murray
Taxes and HOA Information
- Parcel Number: 0013B 010 004
- Tax Year: 2024
- Association Fee Includes: None
- Tax Lot: 12
Virtual Tour
Parking
- Open Parking: No
Interior and Exterior Features
Interior Features
- Cooling: Ceiling Fan(s), Central Air
- Heating: Central, Electric, Forced Air
- Appliances: Dishwasher, Electric Water Heater, Microwave, Oven/Range (Combo), Stainless Steel Appliance(s)
- Basement: Crawl Space
- Fireplace Features: Factory Built, Family Room, Wood Burning Stove
- Flooring: Vinyl
- Interior Features: Double Vanity, High Ceilings, Master On Main Level, Rear Stairs, Separate Shower, Split Bedroom Plan, Walk-In Closet(s)
- Levels/Stories: One
- Window Features: Double Pane Windows
- Kitchen Features: Breakfast Bar, Kitchen Island, Solid Surface Counters, Walk-in Pantry
- Foundation: Block
- Main Bedrooms: 3
- Total Half Baths: 1
- Bathrooms Total Integer: 3
- Main Full Baths: 2
- Bathrooms Total Decimal: 2
Exterior Features
- Construction Materials: Concrete, Other, Stone
- Patio And Porch Features: Porch
- Roof Type: Composition
- Security Features: Smoke Detector(s)
- Laundry Features: Common Area, In Hall
- Pool Private: No
Property
Utilities
- Sewer: Septic Tank
- Utilities: Electricity Available, Phone Available, Underground Utilities, Water Available
- Water Source: Public
- Electric: 220 Volts
Property and Assessments
- Home Warranty: Yes
- Property Condition: Updated/Remodeled
Green Features
Lot Information
- Above Grade Finished Area: 1659
- Common Walls: No Common Walls
- Lot Features: Private
Multi Family
- Number of Units To Be Built: Square Feet
Rental
Rent Information
- Land Lease: Yes
- Occupant Types: Vacant
Public Records for 240 Rivers Edge Drive
Tax Record
- 2024$3,281.00 ($273.42 / month)
Home Facts
- Beds3
- Baths2
- Total Finished SqFt1,659 SqFt
- Above Grade Finished1,659 SqFt
- StoriesOne
- Lot Size1.0200 Acres
- StyleSingle Family Residence
- Year Built2024
- APN0013B 010 004
- CountyMurray
- Fireplaces1


