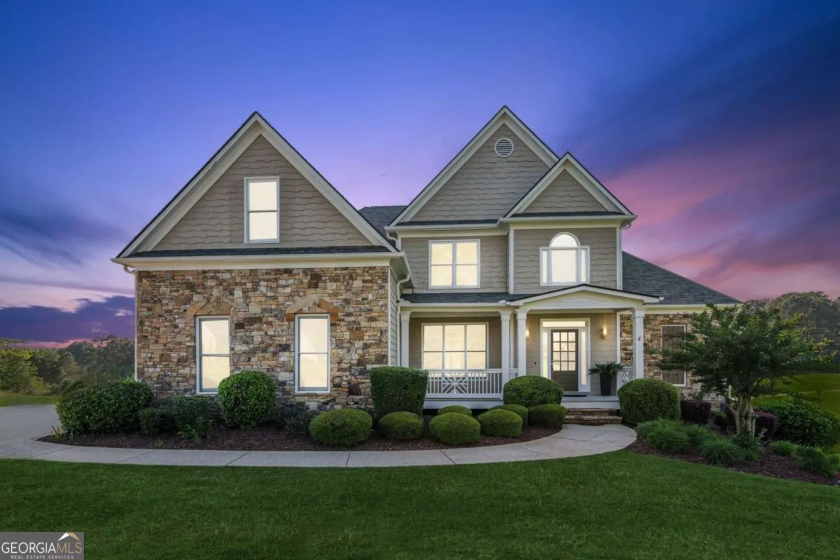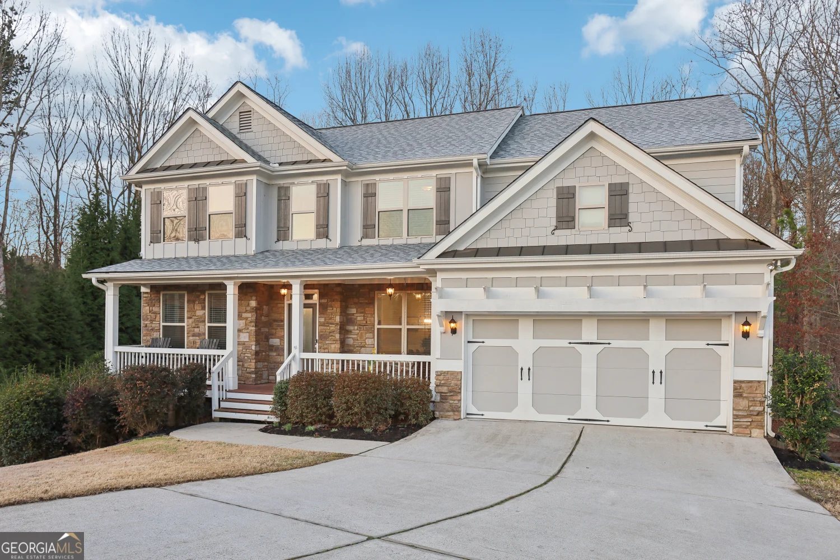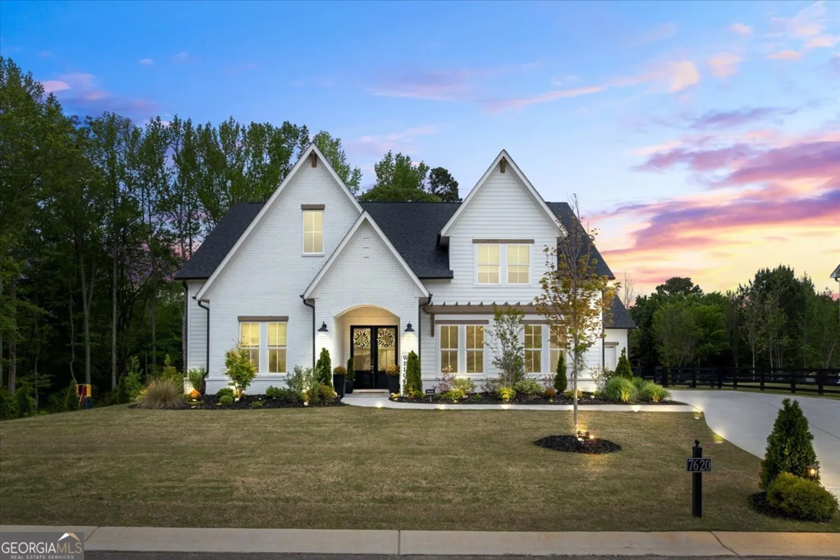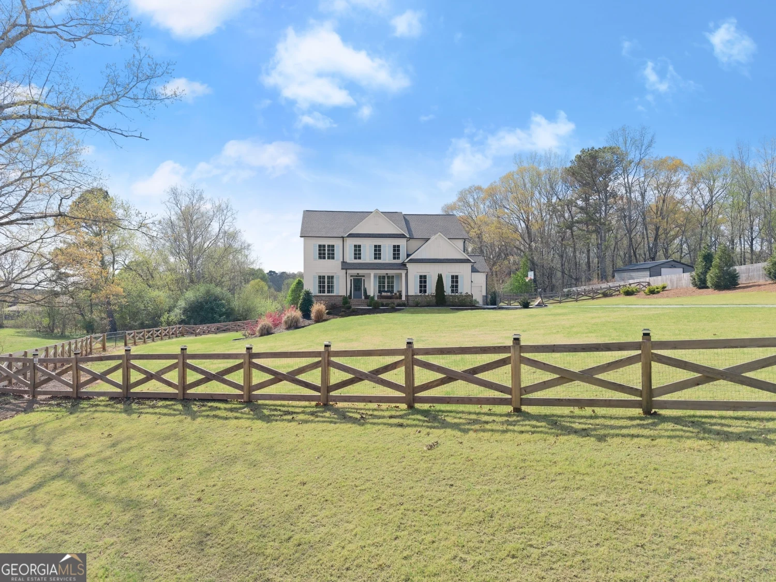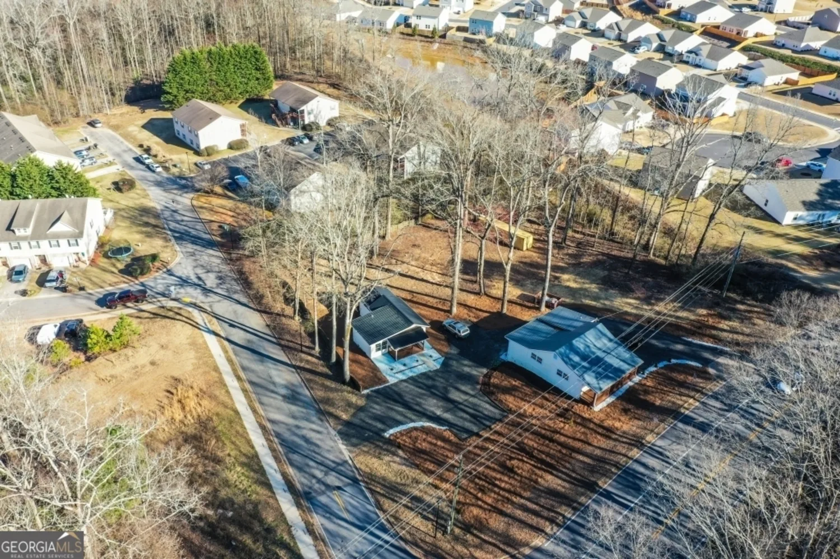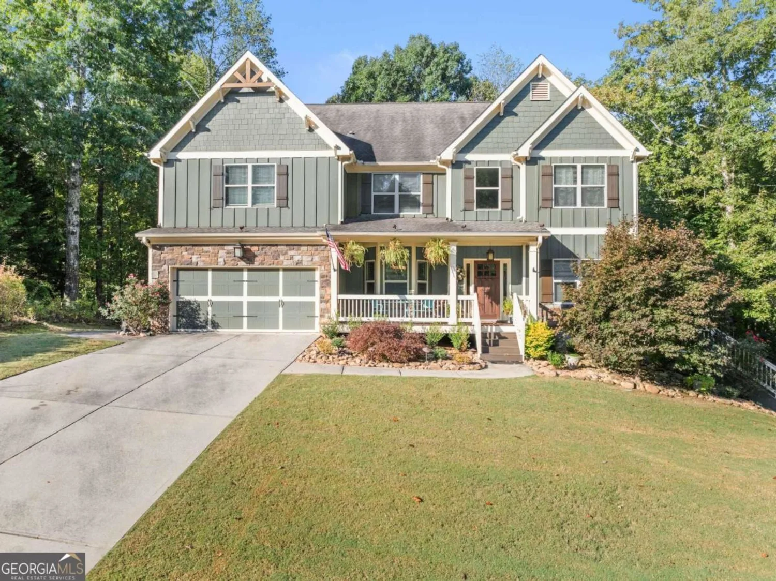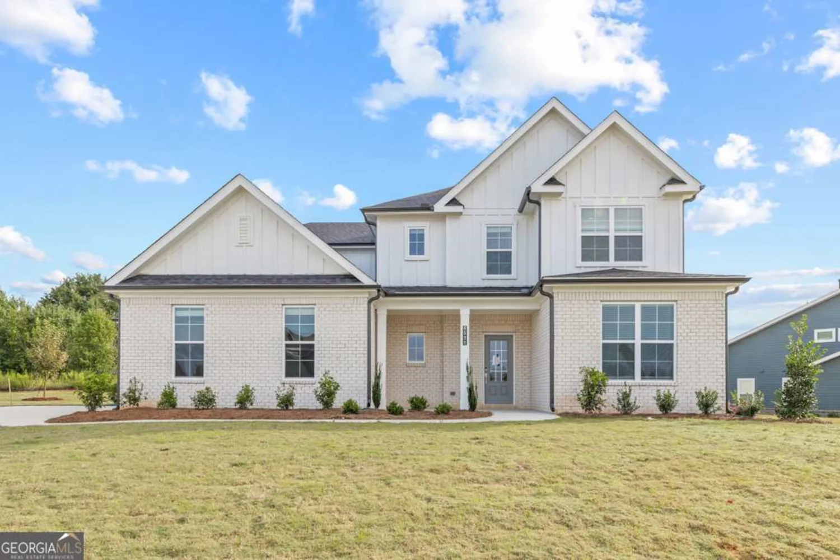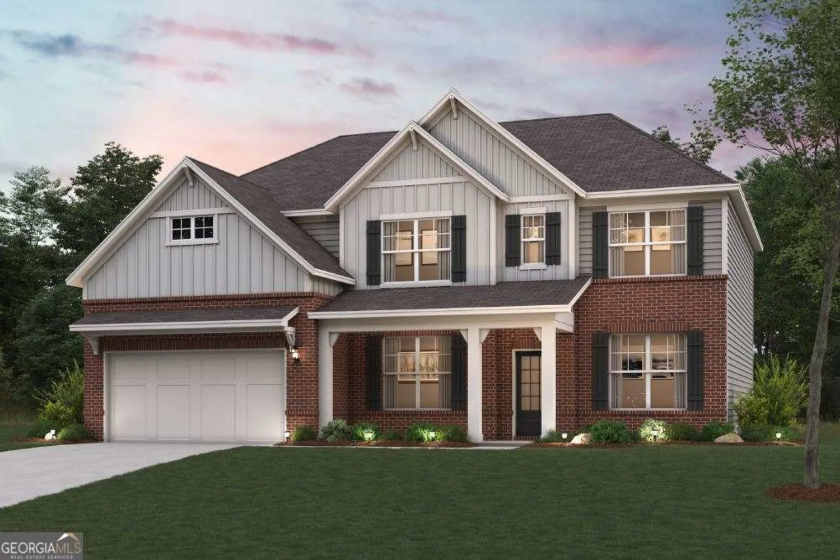7230 heron laneDawsonville, GA 30534
7230 heron laneDawsonville, GA 30534
Description
LAKE COMMUNITY LAKE COMMUNITY BRING YOUR BOAT! This 5,800-square-foot Forsyth/Dawsonville features four bedrooms, three full and two half bathrooms, with the primary bedroom conveniently located on the main floor. The kitchen includes high-end appliances and plenty of space for cooking. Upstairs you have three large bedrooms with oversized closets. The basement houses a theater room and bar, plus a half bath that's ready to be converted to a full bathroom. There's also unfinished space ready for your personal touch. The home features a new tankless water heater and three HVAC units for reliable comfort. The property is well-maintained with a fenced backyard and manicured lawn. Located in a quality school district, the home offers easy lake access with a short walk to Lake Lanier. Community amenities include a pavilion and dock. Additional features include three car garage, propane service and it is partially furnished. Nearby amenities include parks, schools, and shopping centers. This home offers comfortable lake living in an established community.
Property Details for 7230 Heron Lane
- Subdivision ComplexLakes Edge
- Architectural StyleTraditional
- Parking FeaturesAttached, Garage, Garage Door Opener
- Property AttachedYes
- Waterfront FeaturesNo Dock Or Boathouse
LISTING UPDATED:
- StatusActive
- MLS #10482428
- Days on Site59
- Taxes$5,941 / year
- HOA Fees$500 / month
- MLS TypeResidential
- Year Built2006
- Lot Size0.69 Acres
- CountryForsyth
LISTING UPDATED:
- StatusActive
- MLS #10482428
- Days on Site59
- Taxes$5,941 / year
- HOA Fees$500 / month
- MLS TypeResidential
- Year Built2006
- Lot Size0.69 Acres
- CountryForsyth
Building Information for 7230 Heron Lane
- StoriesThree Or More
- Year Built2006
- Lot Size0.6900 Acres
Payment Calculator
Term
Interest
Home Price
Down Payment
The Payment Calculator is for illustrative purposes only. Read More
Property Information for 7230 Heron Lane
Summary
Location and General Information
- Community Features: Clubhouse, Lake, Shared Dock
- Directions: USE GPS
- Coordinates: 34.329656,-83.983842
School Information
- Elementary School: Chestatee Primary
- Middle School: Little Mill
- High School: East Forsyth
Taxes and HOA Information
- Parcel Number: 300 121
- Tax Year: 2024
- Association Fee Includes: Facilities Fee, Maintenance Grounds
Virtual Tour
Parking
- Open Parking: No
Interior and Exterior Features
Interior Features
- Cooling: Central Air
- Heating: Propane
- Appliances: Dishwasher, Other
- Basement: Full, Partial
- Fireplace Features: Family Room, Gas Starter
- Flooring: Carpet, Hardwood
- Interior Features: Master On Main Level
- Levels/Stories: Three Or More
- Window Features: Double Pane Windows
- Kitchen Features: Kitchen Island
- Foundation: Slab
- Main Bedrooms: 1
- Total Half Baths: 2
- Bathrooms Total Integer: 5
- Main Full Baths: 1
- Bathrooms Total Decimal: 4
Exterior Features
- Construction Materials: Other
- Fencing: Back Yard
- Roof Type: Composition
- Security Features: Carbon Monoxide Detector(s)
- Laundry Features: Laundry Closet
- Pool Private: No
Property
Utilities
- Sewer: Septic Tank
- Utilities: Cable Available, Electricity Available, Phone Available
- Water Source: Public
Property and Assessments
- Home Warranty: Yes
- Property Condition: Resale
Green Features
- Green Energy Efficient: Appliances, Water Heater
Lot Information
- Common Walls: No Common Walls
- Lot Features: None
- Waterfront Footage: No Dock Or Boathouse
Multi Family
- Number of Units To Be Built: Square Feet
Rental
Rent Information
- Land Lease: Yes
Public Records for 7230 Heron Lane
Tax Record
- 2024$5,941.00 ($495.08 / month)
Home Facts
- Beds4
- Baths3
- StoriesThree Or More
- Lot Size0.6900 Acres
- StyleSingle Family Residence
- Year Built2006
- APN300 121
- CountyForsyth
- Fireplaces2


