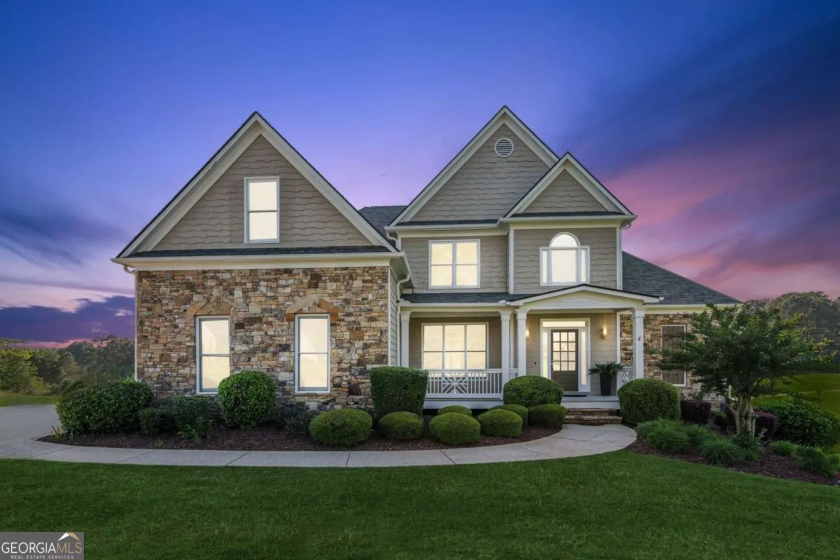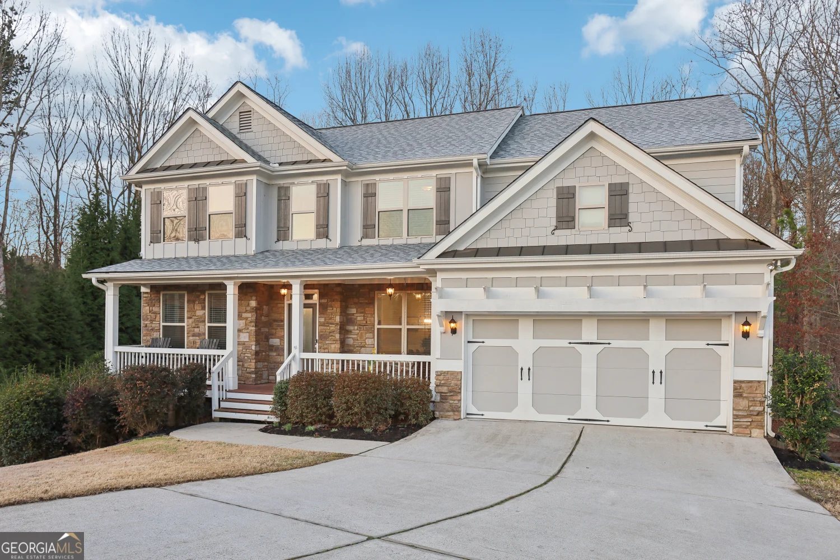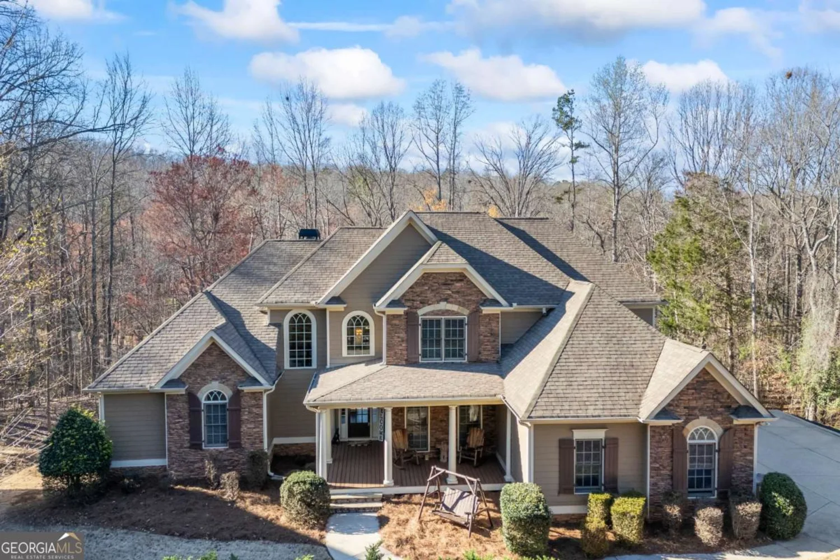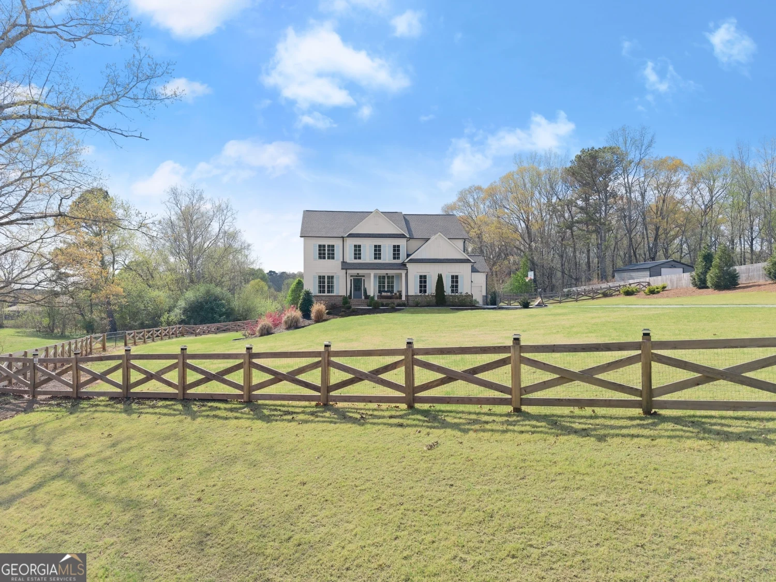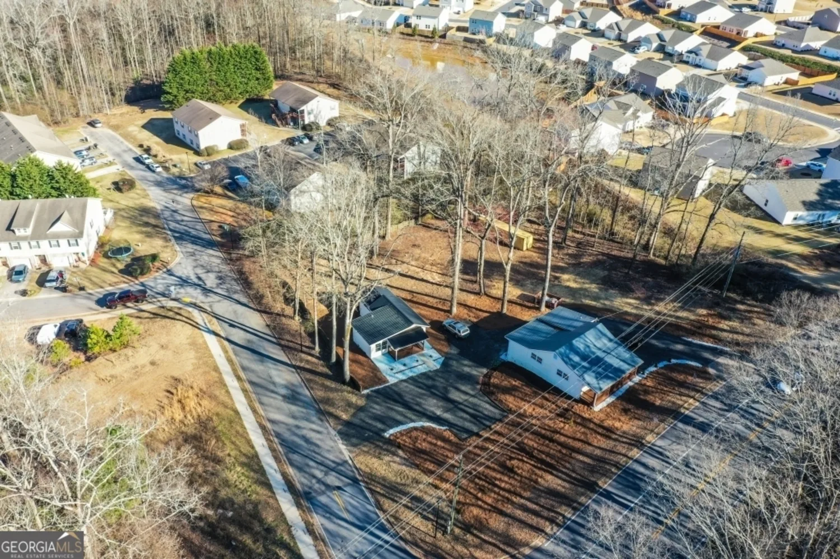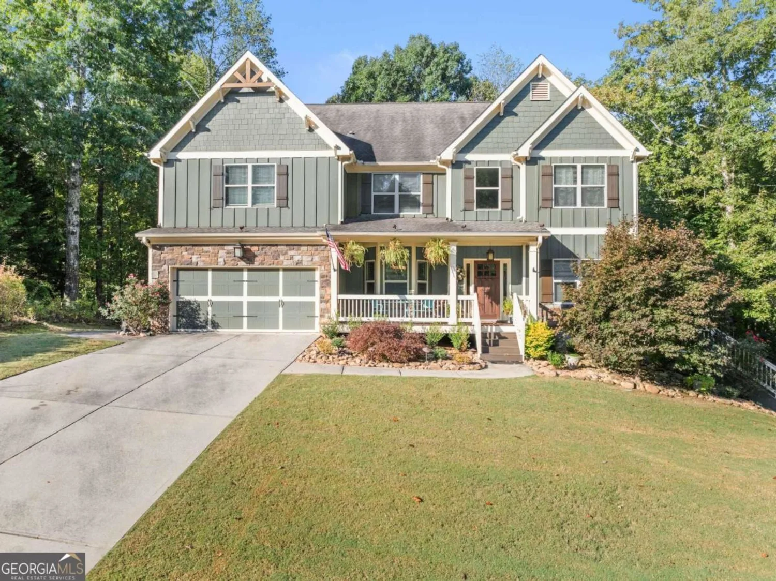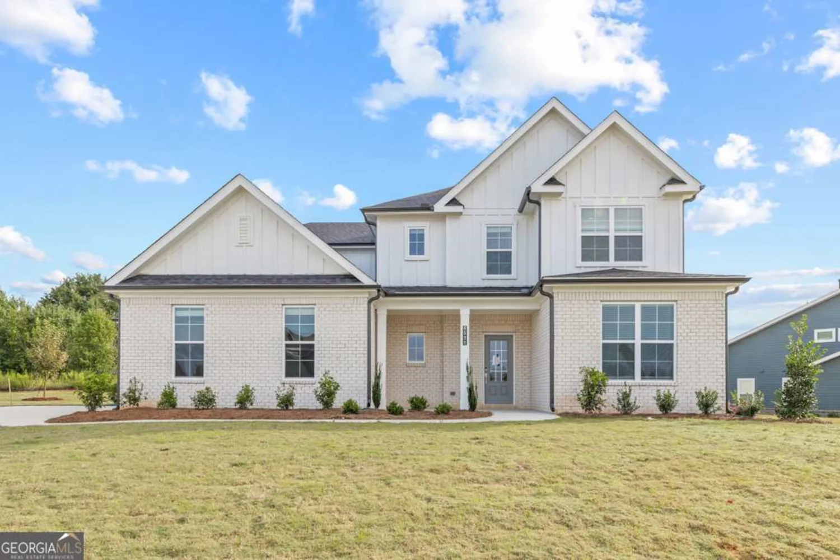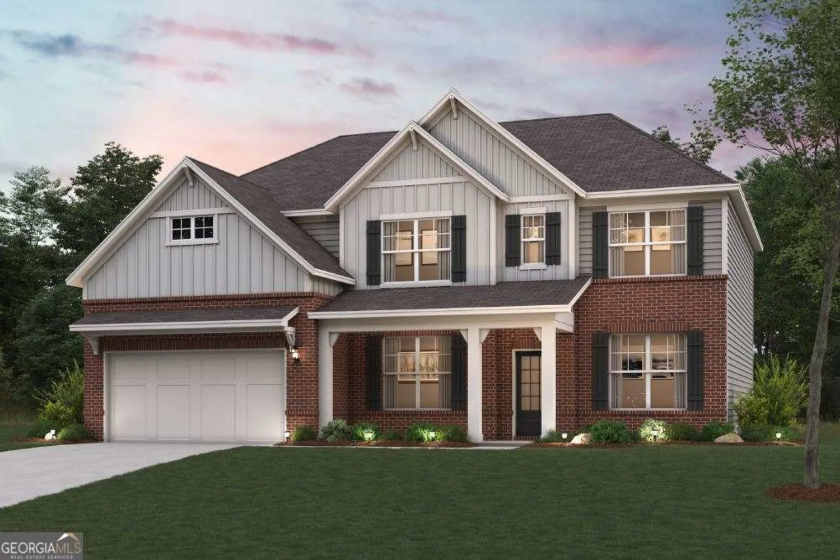7620 fireside farms driveDawsonville, GA 30534
7620 fireside farms driveDawsonville, GA 30534
Description
Welcome to 7620 Fireside Farms Drive - European Farmhouse Charm Meets Modern Luxury Nestled in the heart of the highly sought-after Fireside Farms community, this stunning European Farmhouse offers the largest private lot in the neighborhood-complete with its very own batting cage and professionally landscaped backyard oasis. Seller already has HOA and county approval for an in-ground pool, making this backyard a true escape. From the moment you arrive, this home's character and thoughtful design shine. Inside, you're welcomed by 9' ceilings, gleaming hardwood floors, and an open floor plan perfect for both entertaining and everyday living. The family room stuns with a custom beamed ceiling and a gas log fireplace, while the upgraded modern kitchen impresses with ceiling-height tile backsplash, soft-close cabinetry, open shelving, industrial-grade appliances, and a spacious walk-in pantry with built-in cabinetry. The main-level Primary Suite is a true retreat, boasting a vaulted, beamed ceiling, and an upgraded spa-like bathroom featuring a soaking tub, walk-in shower, and a custom double vanity. The Primary Suite also connects directly to the laundry room through a generously sized walk-in closet for ultimate convenience. A second bedroom on the main floor offers flexibility as a guest room or private office. Upstairs, you'll find three well-appointed bedrooms. Two share a beautifully updated Jack & Jill bathroom, while the third enjoys its own private en-suite. Step outside to your oversized tile patio, ideal for relaxing or entertaining while taking in the privacy of your expansive backyard. Additional highlights include a custom window treatments, three-car garage, timeless curb appeal, and a location that's hard to beat-just 1.5 miles from GA 400, minutes to Georgia Premium Outlets, top-rated schools, dining, and only 15 minutes to Lake Lanier. This is more than just a home-it's a lifestyle. Come see why 7620 Fireside Farms Drive is the one you've been waiting for.
Property Details for 7620 Fireside Farms Drive
- Subdivision ComplexFireside Farms
- Architectural StyleEuropean
- Num Of Parking Spaces3
- Parking FeaturesAttached, Garage, Garage Door Opener, Kitchen Level, Side/Rear Entrance
- Property AttachedYes
- Waterfront FeaturesNo Dock Or Boathouse
LISTING UPDATED:
- StatusActive
- MLS #10504771
- Days on Site25
- Taxes$6,416 / year
- HOA Fees$1,200 / month
- MLS TypeResidential
- Year Built2023
- Lot Size0.58 Acres
- CountryForsyth
LISTING UPDATED:
- StatusActive
- MLS #10504771
- Days on Site25
- Taxes$6,416 / year
- HOA Fees$1,200 / month
- MLS TypeResidential
- Year Built2023
- Lot Size0.58 Acres
- CountryForsyth
Building Information for 7620 Fireside Farms Drive
- StoriesTwo
- Year Built2023
- Lot Size0.5800 Acres
Payment Calculator
Term
Interest
Home Price
Down Payment
The Payment Calculator is for illustrative purposes only. Read More
Property Information for 7620 Fireside Farms Drive
Summary
Location and General Information
- Community Features: Playground, Sidewalks, Street Lights, Walk To Schools, Near Shopping
- Directions: GPS verified
- Coordinates: 34.32852,-84.083861
School Information
- Elementary School: Silver City
- Middle School: North Forsyth
- High School: North Forsyth
Taxes and HOA Information
- Parcel Number: 211 118
- Tax Year: 2024
- Association Fee Includes: Management Fee, Other
- Tax Lot: 0
Virtual Tour
Parking
- Open Parking: No
Interior and Exterior Features
Interior Features
- Cooling: Central Air, Zoned
- Heating: Central, Natural Gas, Zoned
- Appliances: Cooktop, Dishwasher, Disposal, Microwave, Oven, Stainless Steel Appliance(s)
- Basement: None
- Fireplace Features: Family Room, Gas Log, Gas Starter
- Flooring: Hardwood
- Interior Features: Beamed Ceilings, Double Vanity, High Ceilings, Master On Main Level, Separate Shower, Soaking Tub, Tile Bath, Vaulted Ceiling(s), Walk-In Closet(s)
- Levels/Stories: Two
- Window Features: Double Pane Windows, Window Treatments
- Kitchen Features: Breakfast Area, Breakfast Bar, Kitchen Island, Solid Surface Counters, Walk-in Pantry
- Foundation: Slab
- Main Bedrooms: 2
- Total Half Baths: 1
- Bathrooms Total Integer: 4
- Main Full Baths: 1
- Bathrooms Total Decimal: 3
Exterior Features
- Construction Materials: Other
- Fencing: Back Yard, Fenced
- Patio And Porch Features: Patio, Porch
- Roof Type: Composition
- Security Features: Smoke Detector(s)
- Laundry Features: Mud Room
- Pool Private: No
- Other Structures: Other
Property
Utilities
- Sewer: Public Sewer
- Utilities: Cable Available, Electricity Available, High Speed Internet, Natural Gas Available, Phone Available, Sewer Available, Sewer Connected, Underground Utilities
- Water Source: Public
Property and Assessments
- Home Warranty: Yes
- Property Condition: Resale
Green Features
- Green Energy Efficient: Appliances, Insulation, Windows
Lot Information
- Above Grade Finished Area: 3065
- Common Walls: No Common Walls
- Lot Features: Level, Private
- Waterfront Footage: No Dock Or Boathouse
Multi Family
- Number of Units To Be Built: Square Feet
Rental
Rent Information
- Land Lease: Yes
Public Records for 7620 Fireside Farms Drive
Tax Record
- 2024$6,416.00 ($534.67 / month)
Home Facts
- Beds5
- Baths3
- Total Finished SqFt3,065 SqFt
- Above Grade Finished3,065 SqFt
- StoriesTwo
- Lot Size0.5800 Acres
- StyleSingle Family Residence
- Year Built2023
- APN211 118
- CountyForsyth
- Fireplaces1


