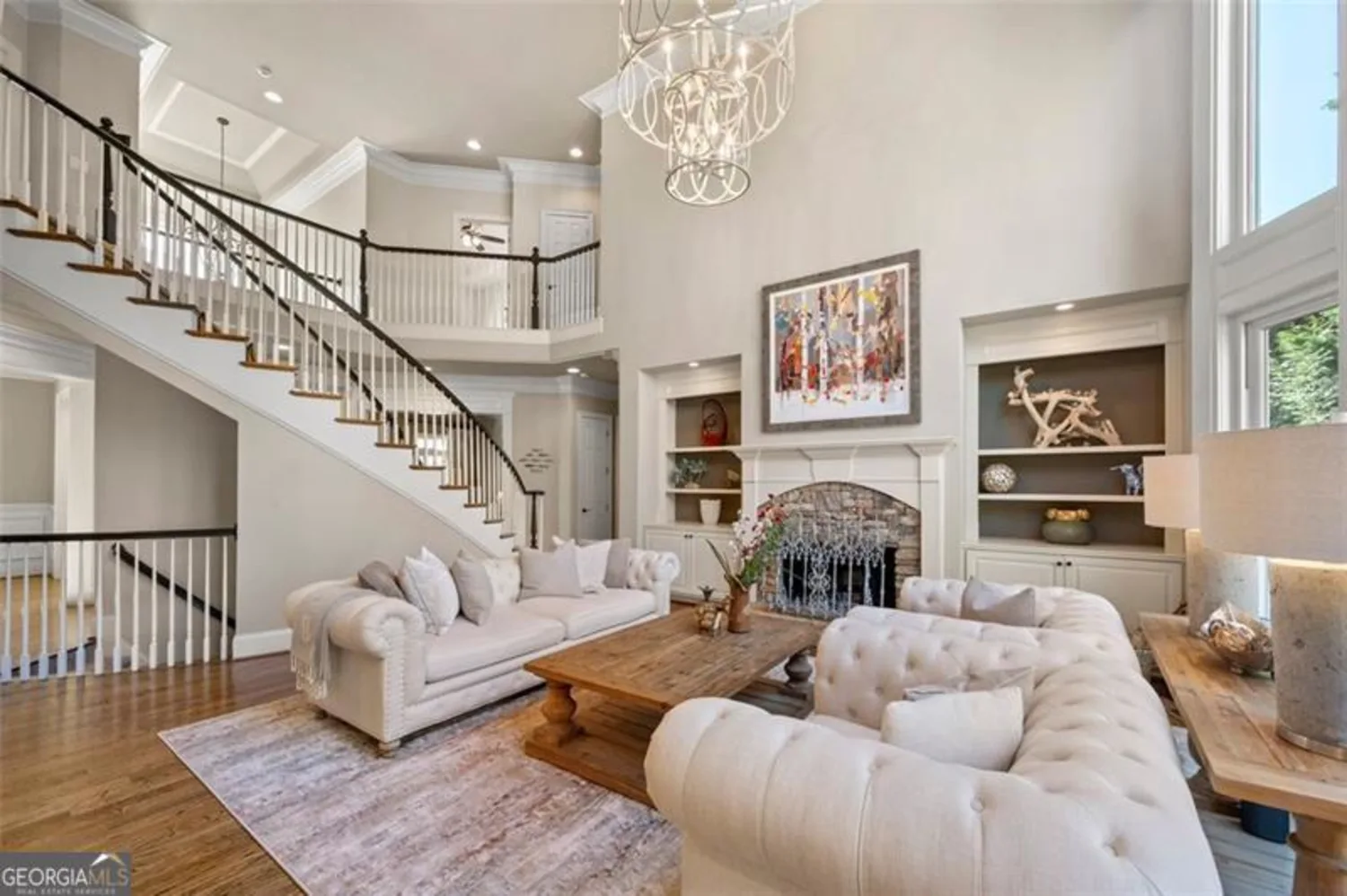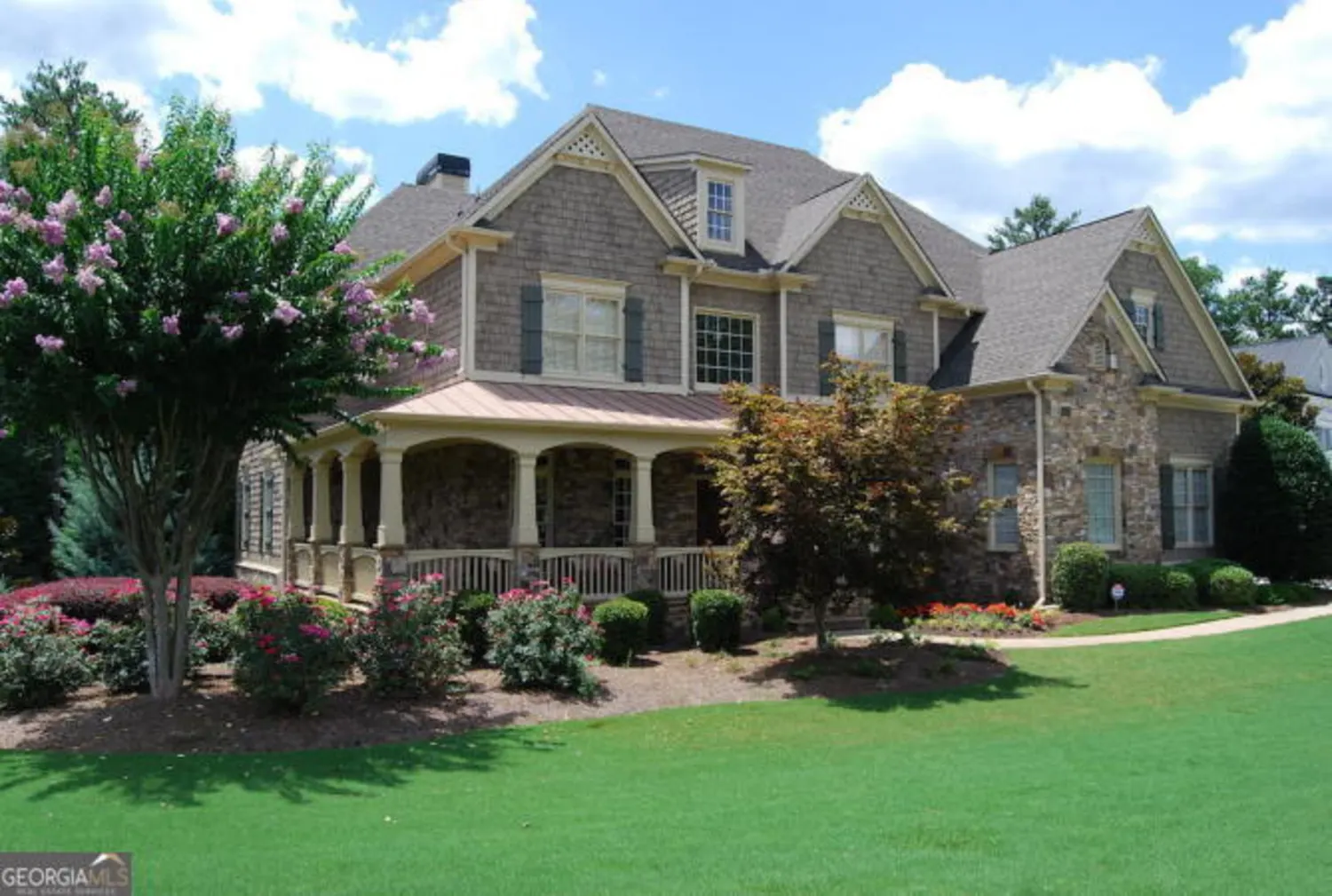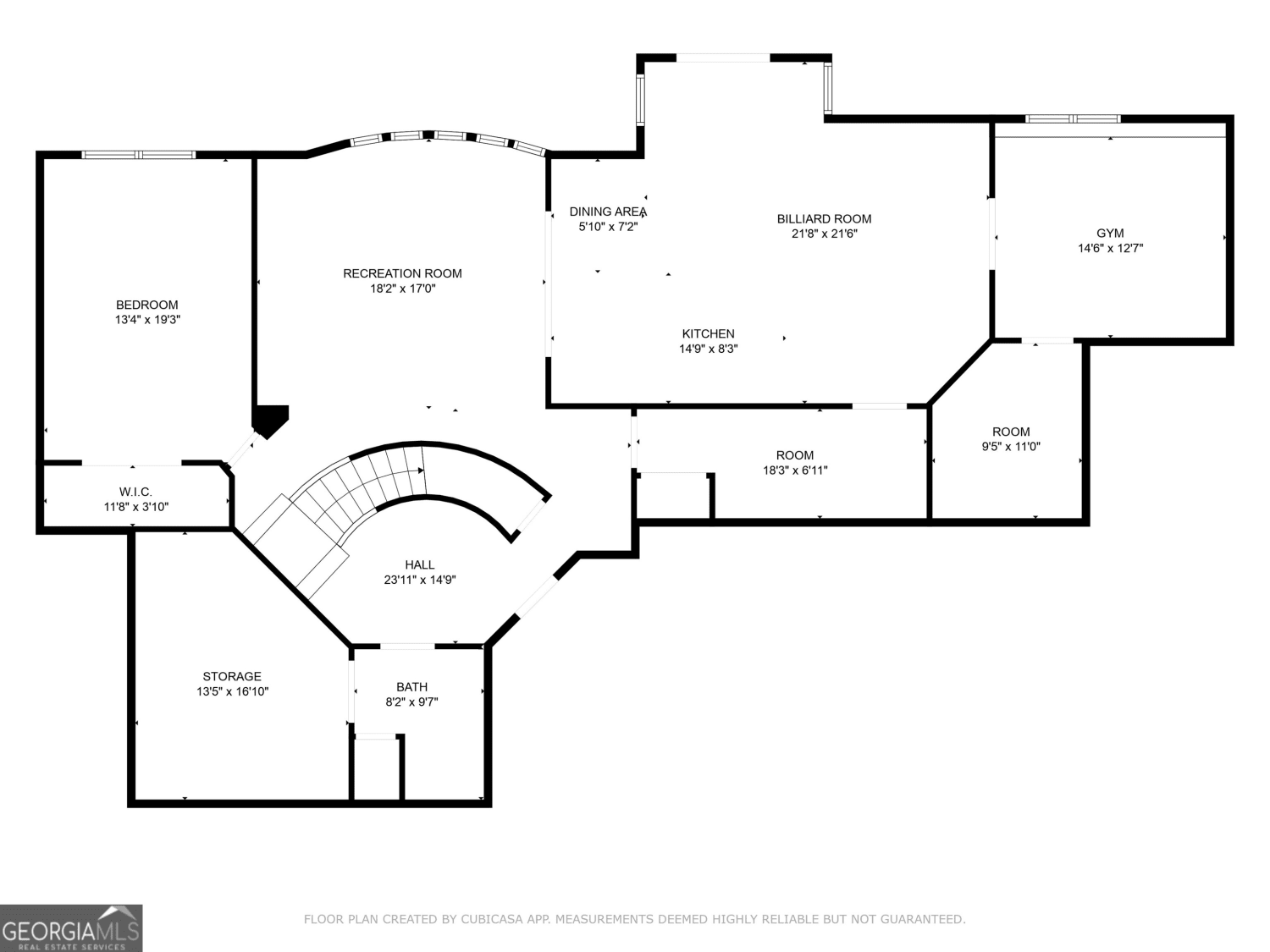5120 parkwood oaks laneSmyrna, GA 30126
5120 parkwood oaks laneSmyrna, GA 30126
Description
This Breathtaking 6-bedroom, 5.5-bathroom estate with Salt Water Pool in Vinings Estates is the epitome of Luxury Living. This Custom Floorplan is like no other in the Community. From the grand two-story foyer to the spacious open floor plan, every detail of this home exudes elegance. The formal living and dining rooms, featuring sophisticated decor and a butler's pantry, lead into the impressive two-story great room with a stone fireplace and wall of windows, bathing the space in natural light. The gourmet kitchen boasts sleek stainless steel appliances, custom backsplash, oversized island, and a walk-in pantry, seamlessly flowing into the keeping room with beamed cathedral ceilings and a second amazing fireplace. Hardwood floors extend throughout, and a large screened-in porch overlooks the beautifully landscaped backyard with an oversized heated saltwater pool and spillover spa, enhanced with solar-powered heating. The main level also features a guest bedroom with an en suite bathroom. Upstairs, the enormous owner's suite includes a separate office or optional 4th closet, an impressive renovated spa-like bathroom with heated floors, soaking tub, frameless shower, and two custom walk-in closets. Spacious secondary bedrooms and an upstairs laundry room complete this floor. The finished terrace level is filled with natural light and offers a media room, exercise room, in-law suite with additional bedroom, full bathroom, kitchen, and ample storage. The private backyard features a stone kitchen, stainless steel appliances, a stacked stone fireplace, and an entertainment area, surrounded by custom landscaping and lighting. A private, gated entrance leads to this outdoor paradise. Well Maintained -Additional upgrades include 30+ new triple-pane windows, updated lighting, and custom window treatments. 3 Car Garage with Freshly Painted Floor. Located near top-rated amenities within Vinings Estates and with easy access to major highways, shopping, airport, and Whitefield Academy, this home offers the best of Atlanta living!
Property Details for 5120 Parkwood Oaks Lane
- Subdivision ComplexVinings Estates
- Architectural StyleBrick 4 Side, Traditional
- ExteriorSprinkler System
- Num Of Parking Spaces3
- Parking FeaturesGarage Door Opener, Attached, Garage, Kitchen Level, Side/Rear Entrance
- Property AttachedNo
LISTING UPDATED:
- StatusPending
- MLS #10482492
- Days on Site61
- Taxes$2,199 / year
- HOA Fees$1,100 / month
- MLS TypeResidential
- Year Built2004
- Lot Size0.48 Acres
- CountryCobb
Go tour this home
LISTING UPDATED:
- StatusPending
- MLS #10482492
- Days on Site61
- Taxes$2,199 / year
- HOA Fees$1,100 / month
- MLS TypeResidential
- Year Built2004
- Lot Size0.48 Acres
- CountryCobb
Go tour this home
Building Information for 5120 Parkwood Oaks Lane
- StoriesTwo
- Year Built2004
- Lot Size0.4830 Acres
Payment Calculator
Term
Interest
Home Price
Down Payment
The Payment Calculator is for illustrative purposes only. Read More
Property Information for 5120 Parkwood Oaks Lane
Summary
Location and General Information
- Community Features: Clubhouse, Fitness Center, Playground, Pool, Street Lights, Swim Team, Tennis Court(s), Tennis Team, Walk To Schools
- Directions: I-285 to Exit 15. South Cobb Dr. Turn outside I-285 onto GA 280 N/S Cobb Dr. First Left on Oak Dr. Left on Oakdale Rd. Right on Buckner. Right on Pebblebrook Rd. Left into Vinings Estates. Bear right in roundabout to Grand View Dr. Right on Parkwood Oaks Lane. Home on Left.
- Coordinates: 33.826774,-84.516723
School Information
- Elementary School: Nickajack
- Middle School: Griffin
- High School: Campbell
Taxes and HOA Information
- Parcel Number: 17053700440
- Tax Year: 2024
- Association Fee Includes: Maintenance Grounds, Management Fee, Reserve Fund, Swimming, Tennis
Virtual Tour
Parking
- Open Parking: No
Interior and Exterior Features
Interior Features
- Cooling: Ceiling Fan(s), Central Air, Zoned
- Heating: Central, Zoned, Natural Gas
- Appliances: Dishwasher, Refrigerator, Microwave, Stainless Steel Appliance(s)
- Basement: Interior Entry, Bath Finished, Daylight, Finished, Full, Exterior Entry
- Fireplace Features: Family Room, Living Room
- Flooring: Hardwood
- Interior Features: High Ceilings, Bookcases, Entrance Foyer, Double Vanity, Separate Shower, Tile Bath, In-Law Floorplan, Tray Ceiling(s), Walk-In Closet(s)
- Levels/Stories: Two
- Kitchen Features: Breakfast Bar, Kitchen Island, Pantry, Second Kitchen, Breakfast Area, Solid Surface Counters, Walk-in Pantry
- Main Bedrooms: 1
- Total Half Baths: 1
- Bathrooms Total Integer: 6
- Main Full Baths: 1
- Bathrooms Total Decimal: 5
Exterior Features
- Accessibility Features: Accessible Full Bath
- Construction Materials: Brick
- Fencing: Back Yard, Privacy, Fenced
- Patio And Porch Features: Deck, Patio, Porch, Screened
- Pool Features: Heated, Pool/Spa Combo, Salt Water, In Ground
- Roof Type: Composition
- Security Features: Security System, Smoke Detector(s)
- Laundry Features: Upper Level
- Pool Private: No
Property
Utilities
- Sewer: Public Sewer
- Utilities: Cable Available, Electricity Available, Natural Gas Available, Underground Utilities, High Speed Internet, Water Available
- Water Source: Public
Property and Assessments
- Home Warranty: Yes
- Property Condition: Updated/Remodeled
Green Features
Lot Information
- Above Grade Finished Area: 4942
- Lot Features: Private, Level
Multi Family
- Number of Units To Be Built: Square Feet
Rental
Rent Information
- Land Lease: Yes
Public Records for 5120 Parkwood Oaks Lane
Tax Record
- 2024$2,199.00 ($183.25 / month)
Home Facts
- Beds6
- Baths5
- Total Finished SqFt7,675 SqFt
- Above Grade Finished4,942 SqFt
- Below Grade Finished2,733 SqFt
- StoriesTwo
- Lot Size0.4830 Acres
- StyleSingle Family Residence
- Year Built2004
- APN17053700440
- CountyCobb
- Fireplaces2
Similar Homes
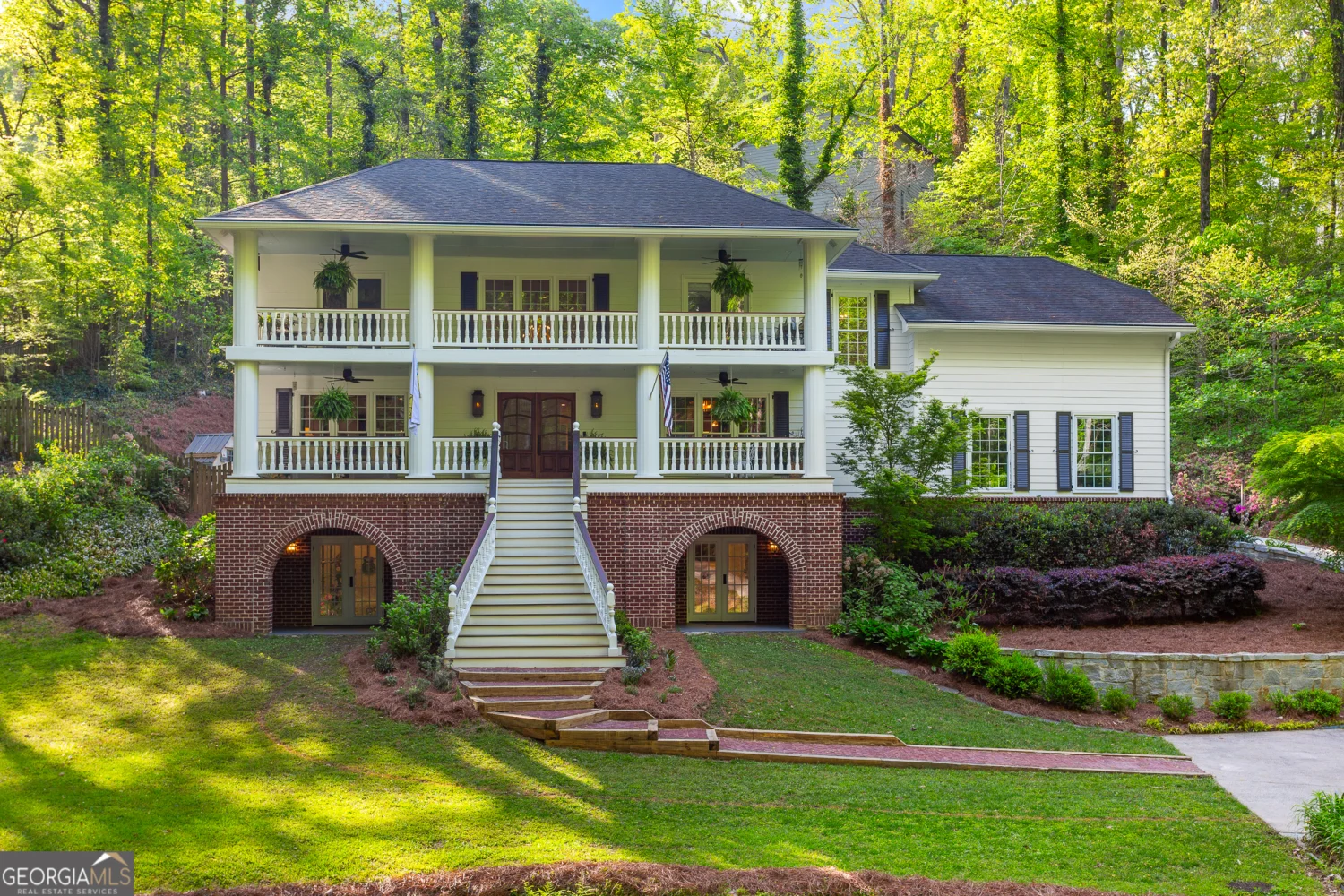
4094 Norton Place SE
Smyrna, GA 30082
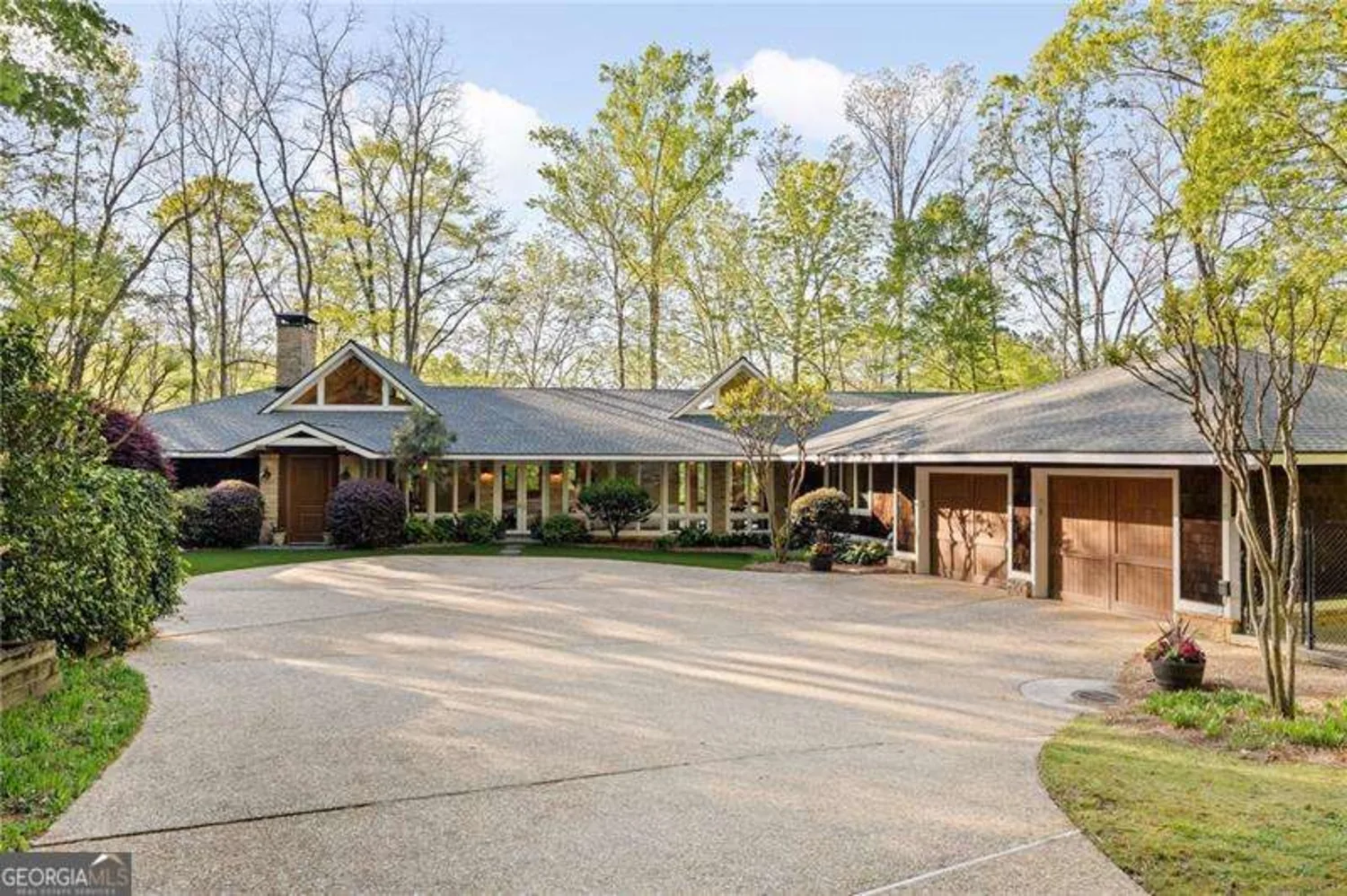
188 Covered Bridge Drive SW
Smyrna, GA 30082
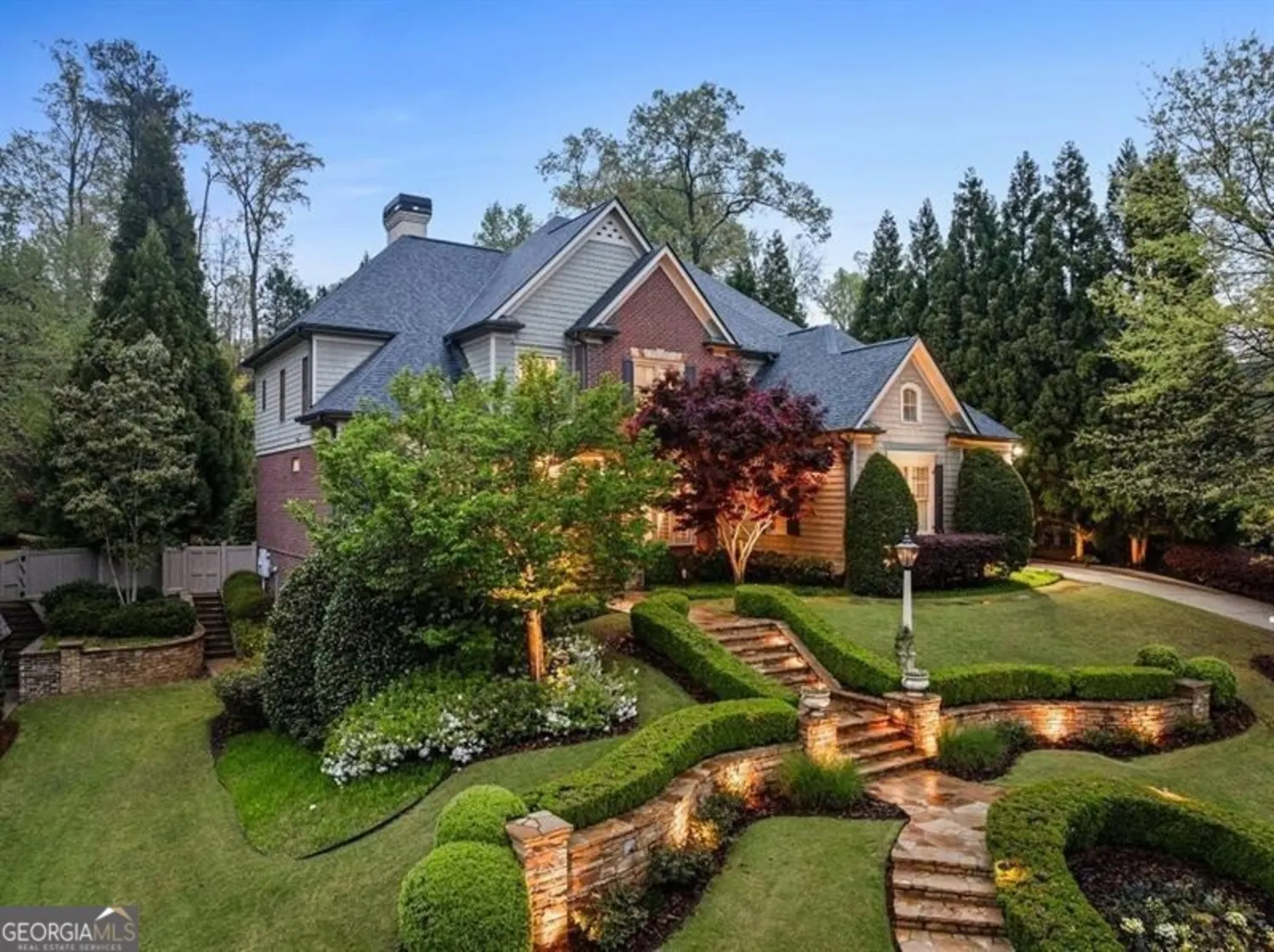
1319 Glen Cedars Drive
Smyrna, GA 30126
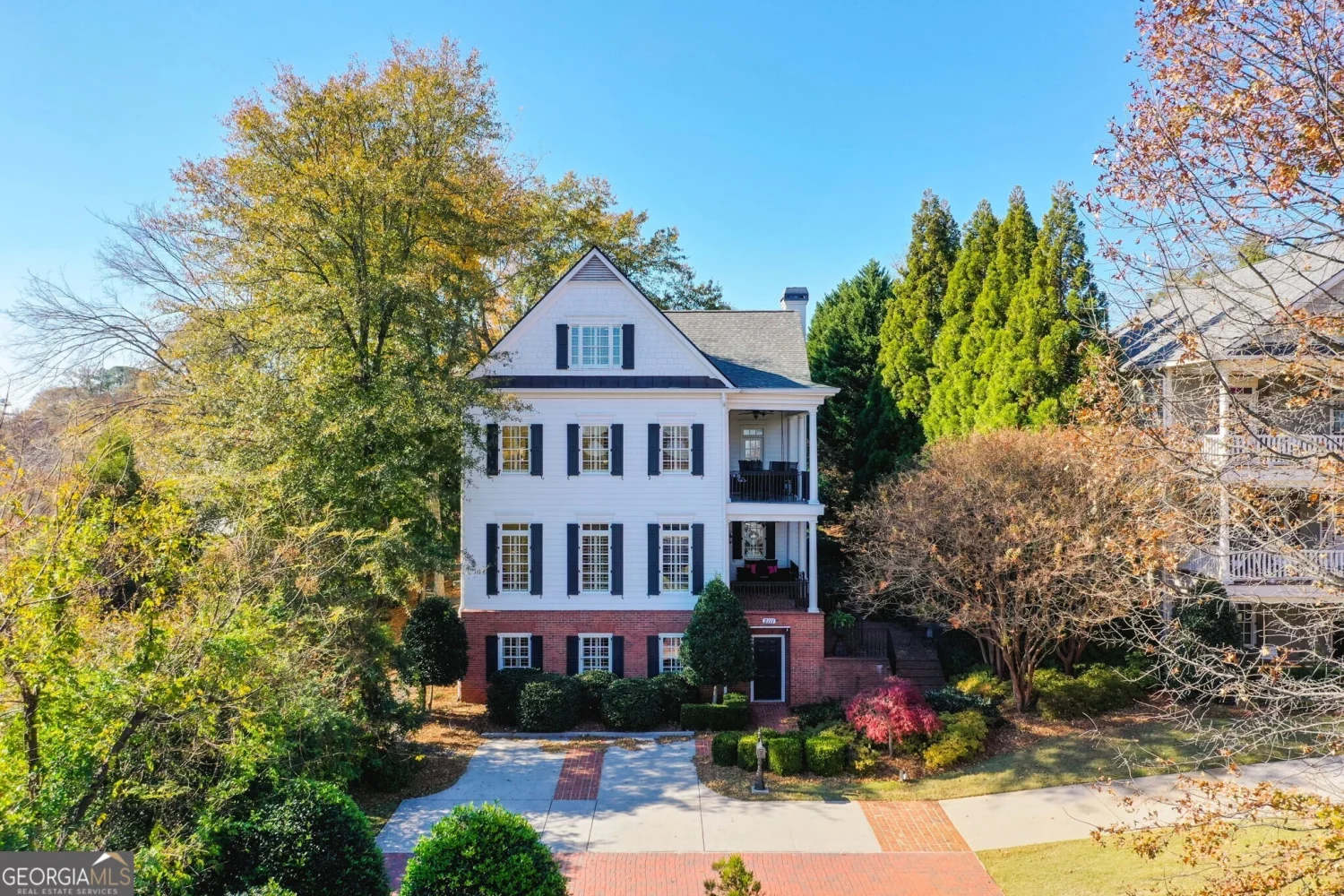
2111 Cooper Lake Road SE
Smyrna, GA 30080
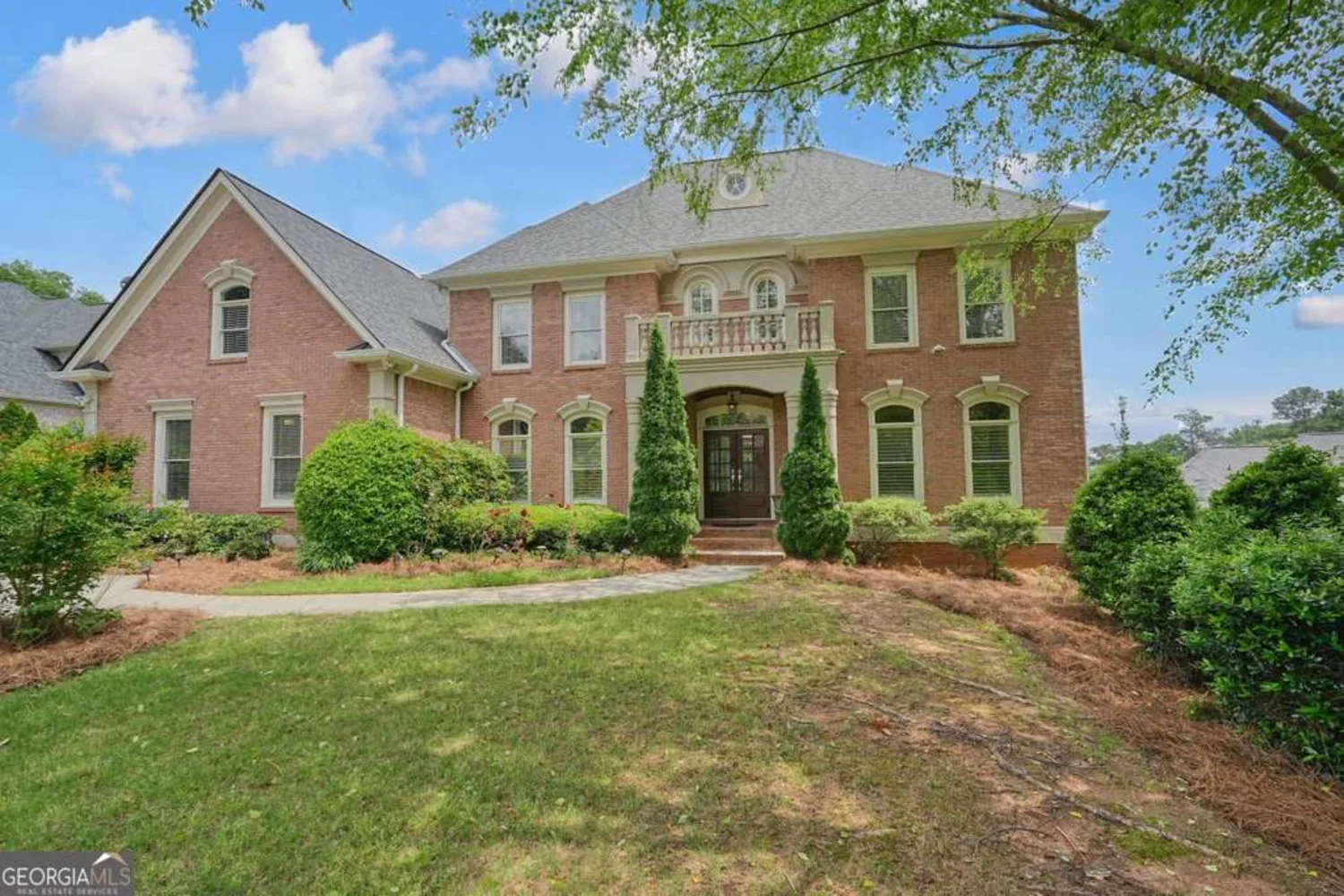
3689 Spring Hill Road SE
Smyrna, GA 30080
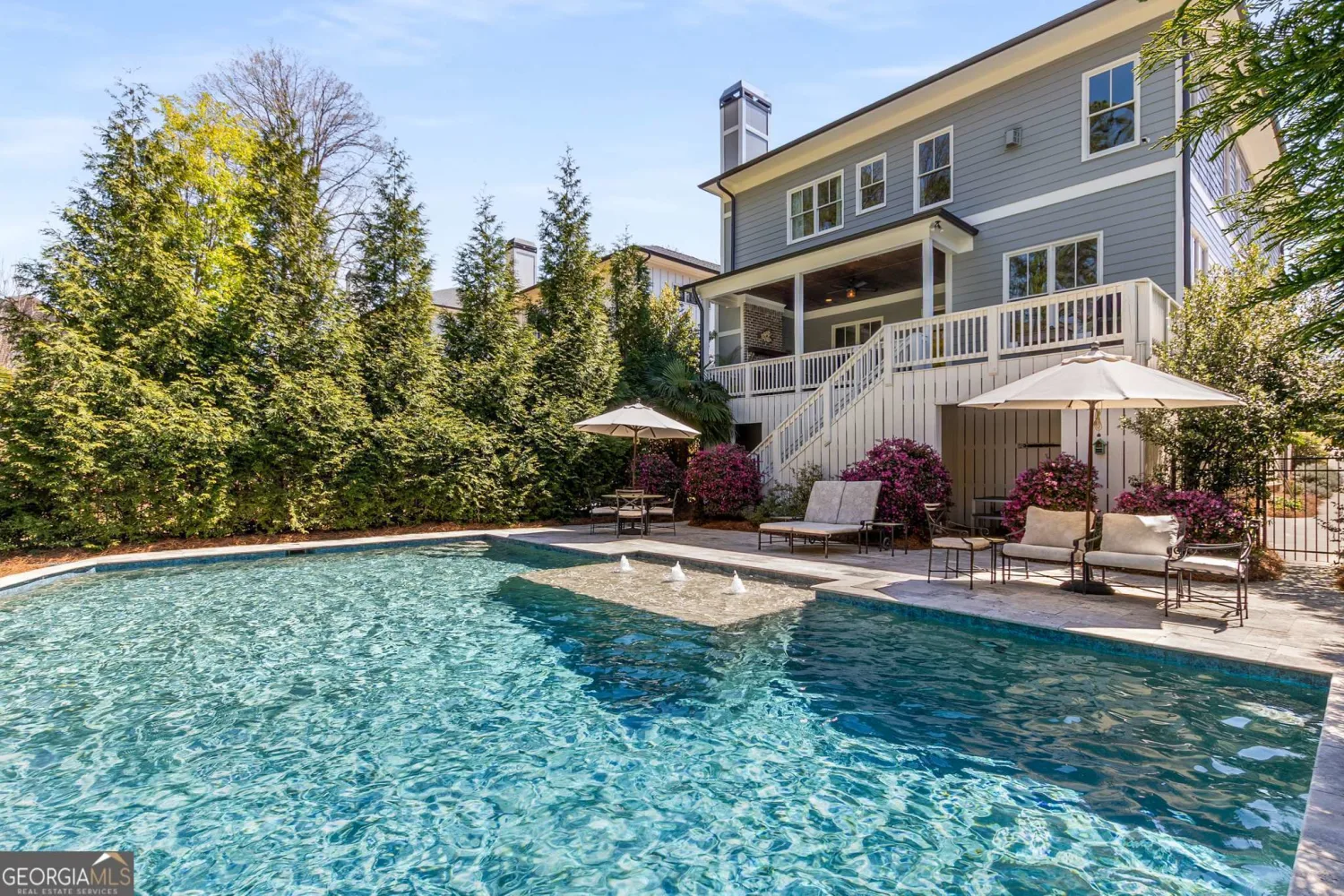
2033 Lee Road SE
Smyrna, GA 30080
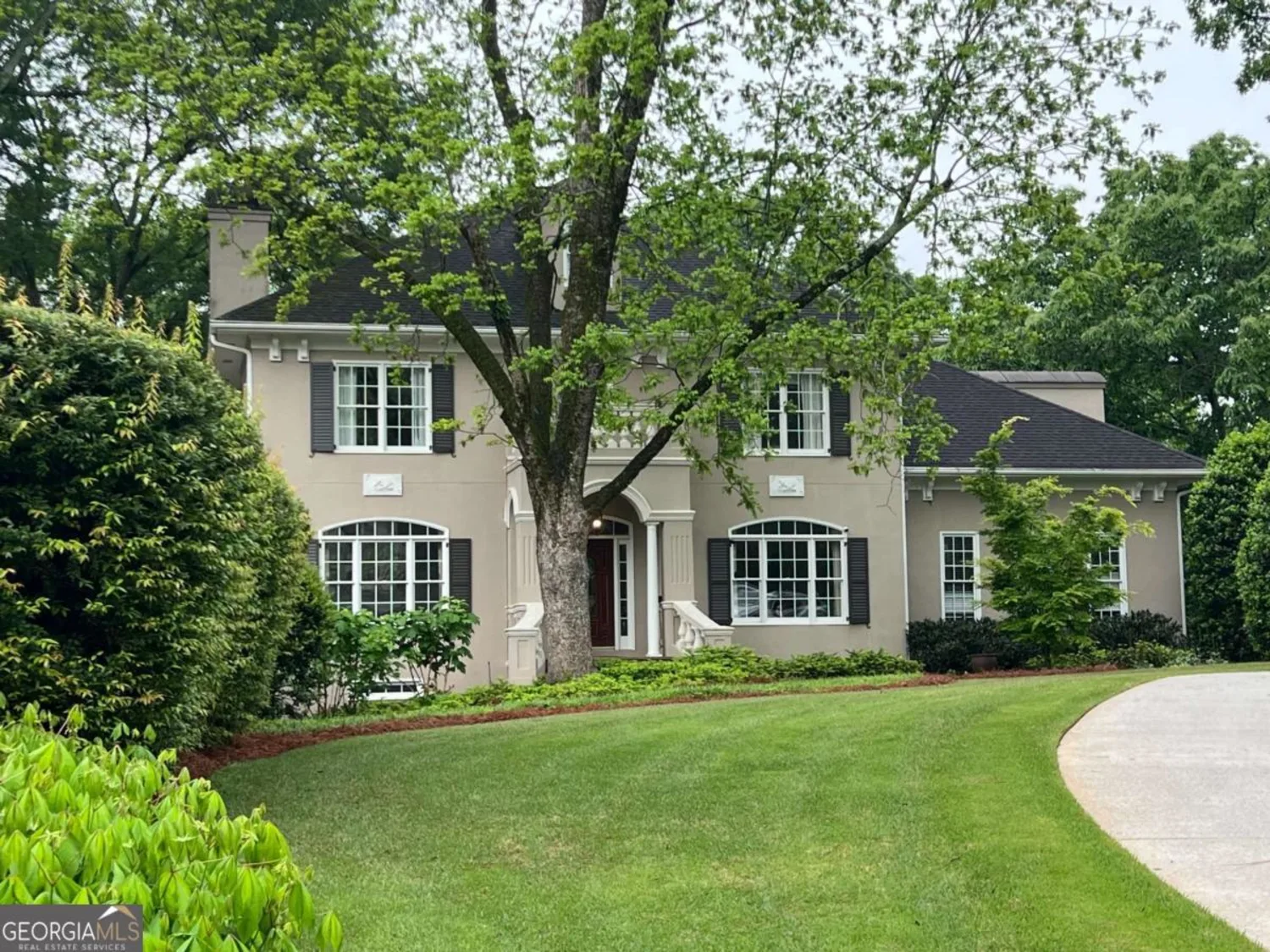
2038 Lee Road SE
Smyrna, GA 30080
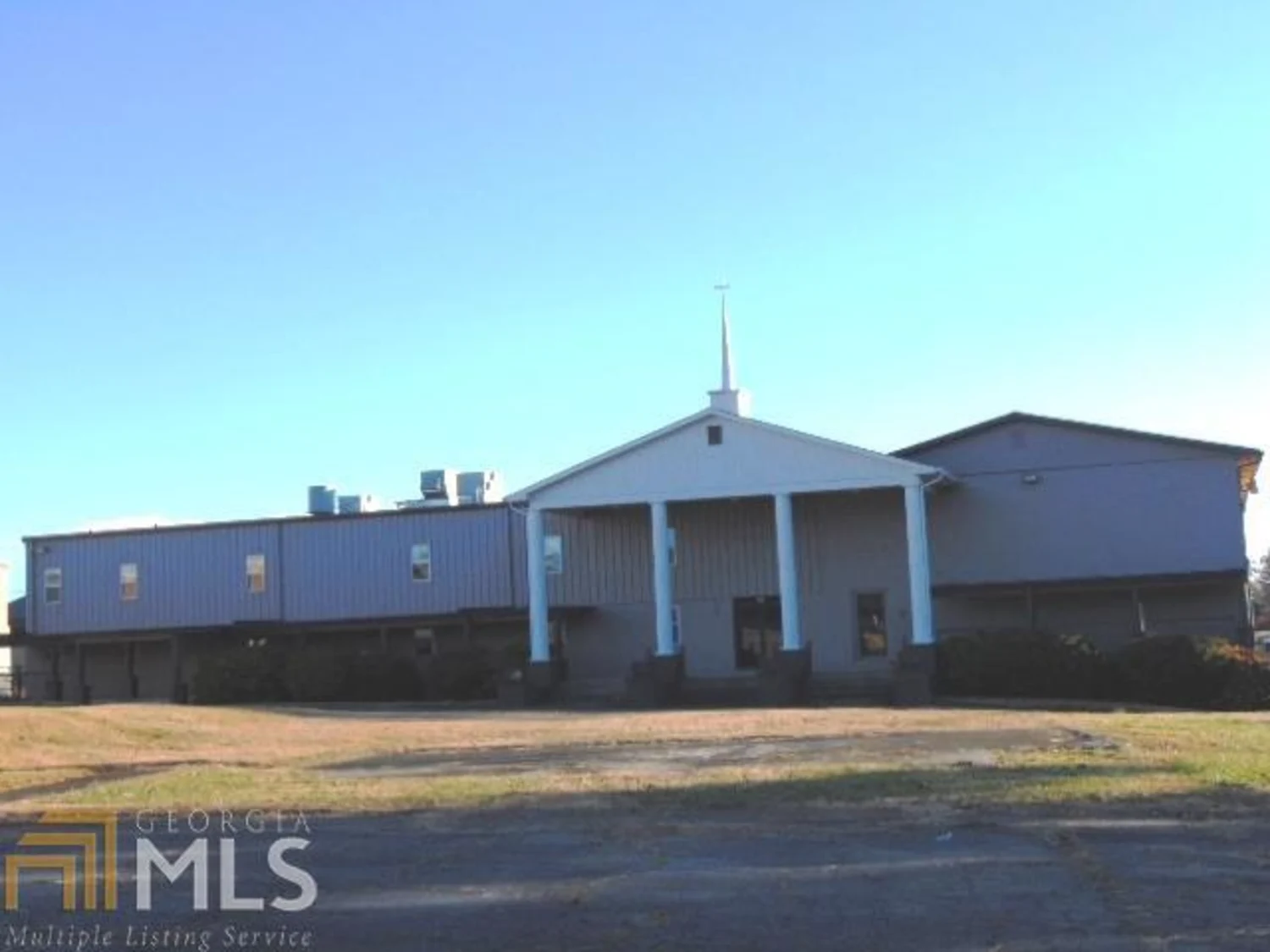
460 Bourne Drive
Smyrna, GA 30082


