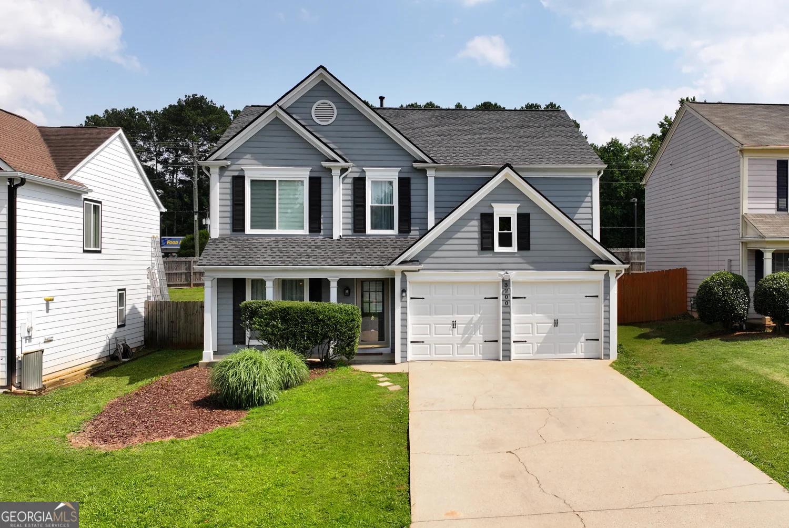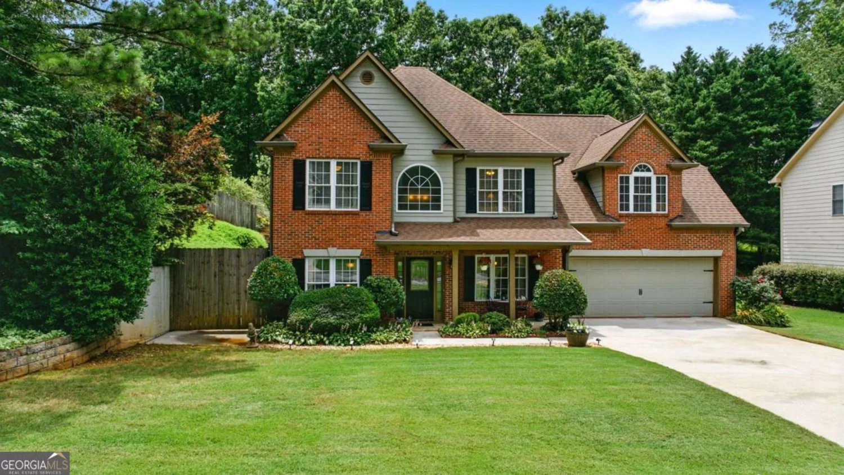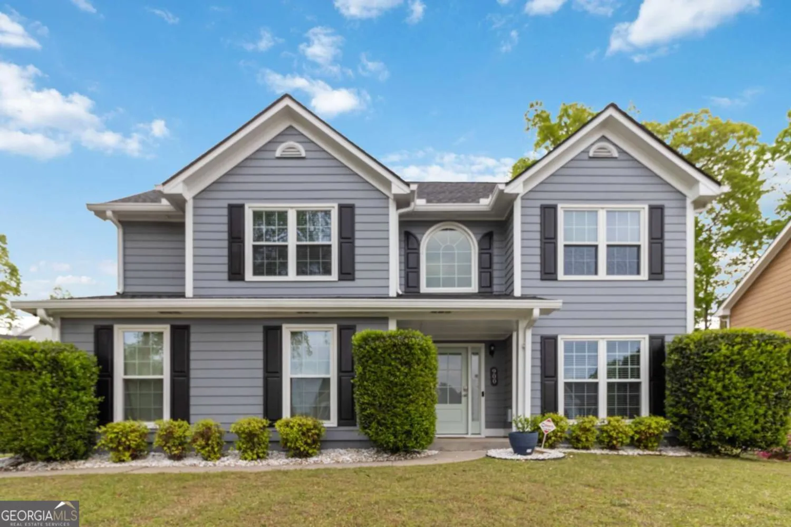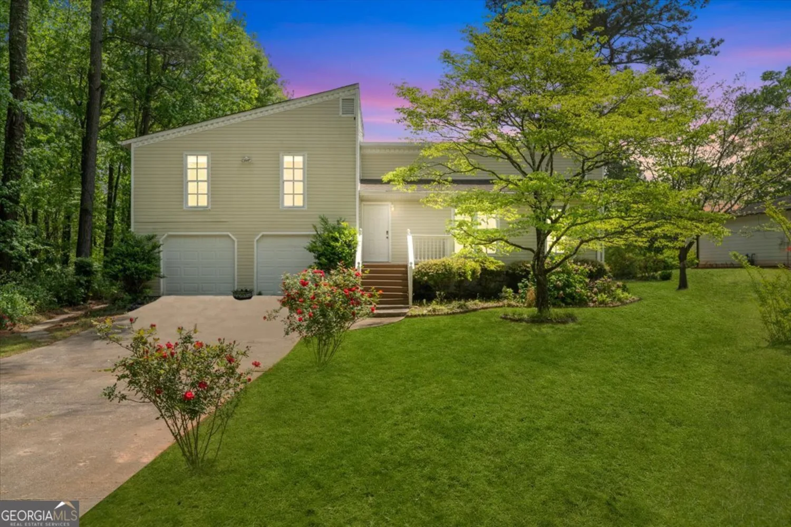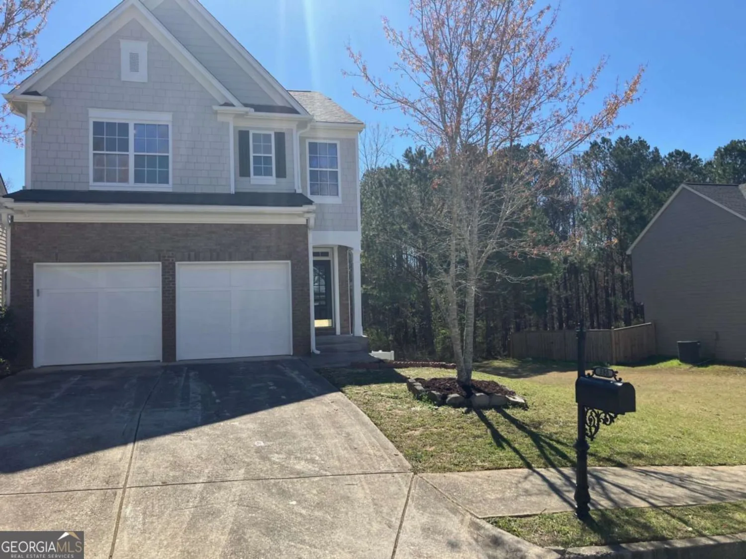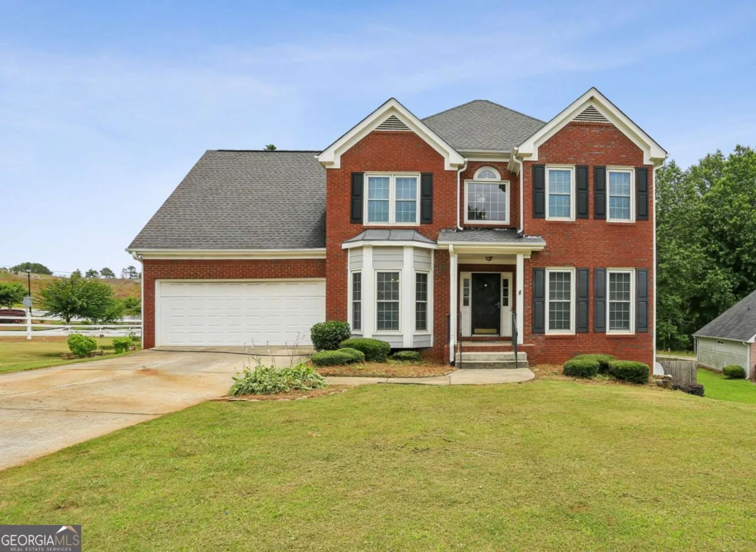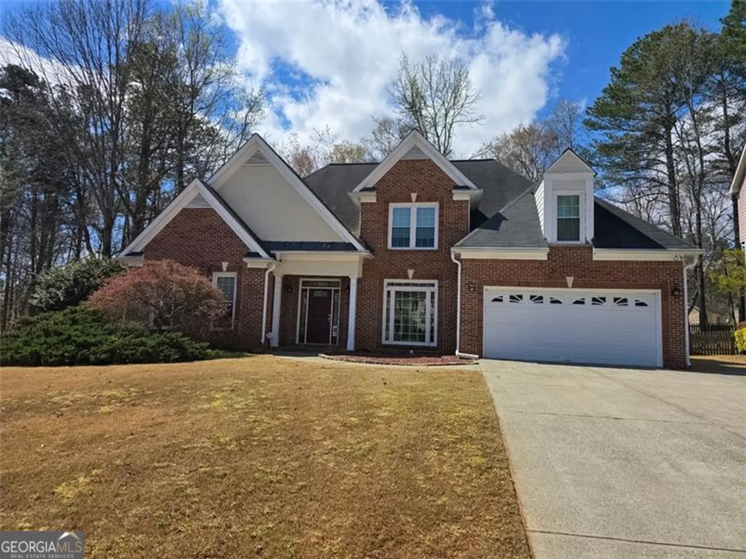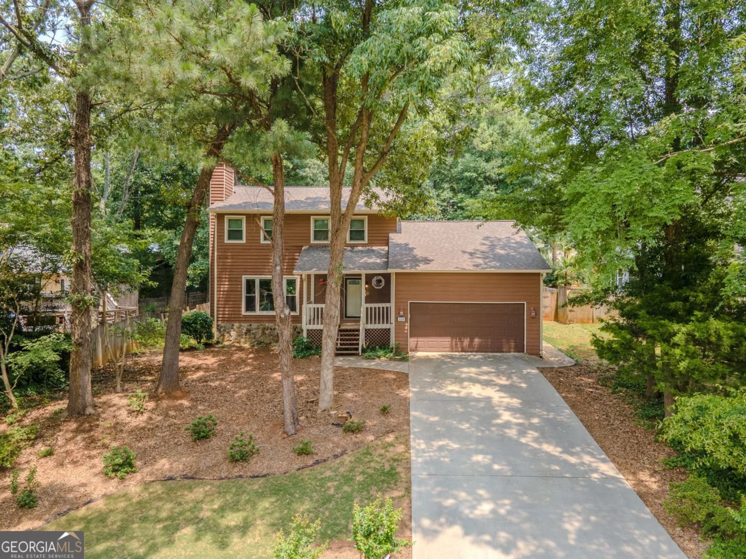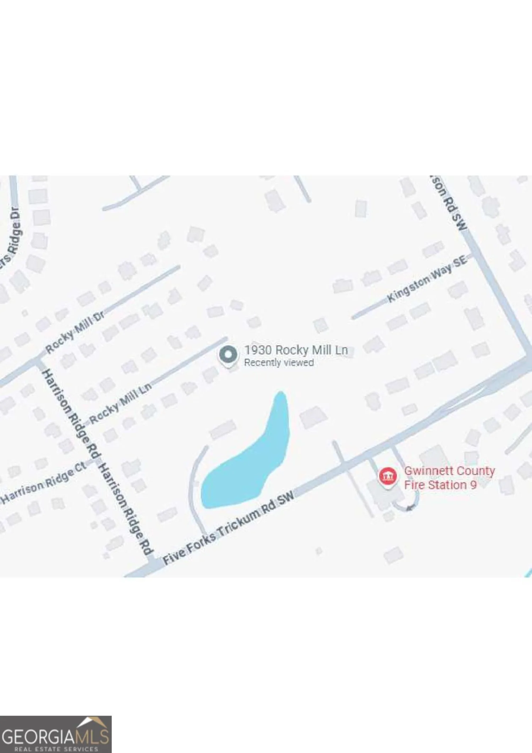1535 duluth highway 1001Lawrenceville, GA 30043
1535 duluth highway 1001Lawrenceville, GA 30043
Description
Welcome to your dream home with 2 BEDROOMS + BONUS/SUNROOM with desirable SPLIT BEDROOM floorplan & CUL-DE-SAC LOT! Tucked toward the back of the community at the end of a cul-de-sac giving it more privacy & quiet. Step into the welcoming foyer and notice HARDWOODS THROUGHOUT. Inviting great room with fireplace & tons of natural light. Sunroom off great room - perfect for office, sitting room or gameroom. Kitchen featuring stainless appliances, desk/work station, tile backsplash, breakfast bar & pantry- perfect for any home chef. Spacious dining area off kitchen. This home has been METICULOUSLY MAINTAINED - newer ROOF and NEW CARPET in bedrooms. Luxurious primary suite with en-suite & large walk-in closet. Additional bedroom and full bathroom - perfect roommate floorplan. Stepless entry & wide doors for handicap access. Two car garage with garage door opener. Active & social community. Clubhouse with POOL & FITNESS CENTER. Lawn maintenance & water included in HOA dues. Minutes to retail shopping, restaurants, Gas South Arena, Hospital & 85. This home is perfect for those looking for the perfect blend of convenience, comfort & community. Don't miss your chance to make this home your own! **NOTE- Taxes DO NOT reflect Senior School Tax Exemption.**
Property Details for 1535 Duluth Highway 1001
- Subdivision ComplexThe Orchards At Sugarloaf Parc
- Architectural StyleBrick Front, Traditional
- ExteriorOther
- Parking FeaturesGarage, Garage Door Opener, Kitchen Level
- Property AttachedYes
LISTING UPDATED:
- StatusPending
- MLS #10482594
- Days on Site77
- Taxes$4,114 / year
- HOA Fees$5,100 / month
- MLS TypeResidential
- Year Built2006
- CountryGwinnett
LISTING UPDATED:
- StatusPending
- MLS #10482594
- Days on Site77
- Taxes$4,114 / year
- HOA Fees$5,100 / month
- MLS TypeResidential
- Year Built2006
- CountryGwinnett
Building Information for 1535 Duluth Highway 1001
- StoriesOne
- Year Built2006
- Lot Size0.0100 Acres
Payment Calculator
Term
Interest
Home Price
Down Payment
The Payment Calculator is for illustrative purposes only. Read More
Property Information for 1535 Duluth Highway 1001
Summary
Location and General Information
- Community Features: Clubhouse, Fitness Center, Pool, Retirement Community, Street Lights, Near Shopping
- Directions: 85 North to Exit 105 toward GA-120 East. Follow signs for GA-120 E/Lawrenceville and merge onto GA-120 East. Left on to Stone Path Way into Orchards Community. Follow signs to unit #1001 in cul-de-sac.
- Coordinates: 33.974776,-84.057329
School Information
- Elementary School: Jackson
- Middle School: NorthBrook
- High School: Peachtree Ridge
Taxes and HOA Information
- Parcel Number: R7072 489
- Tax Year: 2024
- Association Fee Includes: Maintenance Structure, Maintenance Grounds, Management Fee, Reserve Fund, Swimming, Tennis, Water
Virtual Tour
Parking
- Open Parking: No
Interior and Exterior Features
Interior Features
- Cooling: Central Air, Electric
- Heating: Central, Natural Gas
- Appliances: Dishwasher, Disposal, Dryer, Gas Water Heater, Microwave, Oven/Range (Combo), Refrigerator, Stainless Steel Appliance(s), Washer
- Basement: None
- Fireplace Features: Factory Built, Family Room, Gas Log
- Flooring: Carpet, Hardwood, Tile
- Interior Features: High Ceilings, Master On Main Level, Other, Roommate Plan, Split Bedroom Plan, Tile Bath, Vaulted Ceiling(s), Walk-In Closet(s)
- Levels/Stories: One
- Window Features: Double Pane Windows
- Kitchen Features: Breakfast Area, Breakfast Bar, Pantry, Solid Surface Counters
- Foundation: Slab
- Main Bedrooms: 2
- Bathrooms Total Integer: 2
- Main Full Baths: 2
- Bathrooms Total Decimal: 2
Exterior Features
- Accessibility Features: Accessible Doors, Accessible Entrance, Accessible Full Bath, Accessible Hallway(s), Accessible Kitchen
- Construction Materials: Other
- Roof Type: Composition
- Security Features: Open Access
- Laundry Features: Other
- Pool Private: No
Property
Utilities
- Sewer: Public Sewer
- Utilities: Cable Available, Electricity Available, High Speed Internet, Natural Gas Available, Phone Available, Sewer Connected, Underground Utilities, Water Available
- Water Source: Public
Property and Assessments
- Home Warranty: Yes
- Property Condition: Resale
Green Features
Lot Information
- Above Grade Finished Area: 1685
- Common Walls: 2+ Common Walls, No One Above, No One Below
- Lot Features: Cul-De-Sac, Level, Private
Multi Family
- # Of Units In Community: 1001
- Number of Units To Be Built: Square Feet
Rental
Rent Information
- Land Lease: Yes
- Occupant Types: Vacant
Public Records for 1535 Duluth Highway 1001
Tax Record
- 2024$4,114.00 ($342.83 / month)
Home Facts
- Beds2
- Baths2
- Total Finished SqFt1,685 SqFt
- Above Grade Finished1,685 SqFt
- StoriesOne
- Lot Size0.0100 Acres
- StyleCondominium
- Year Built2006
- APNR7072 489
- CountyGwinnett
- Fireplaces1


