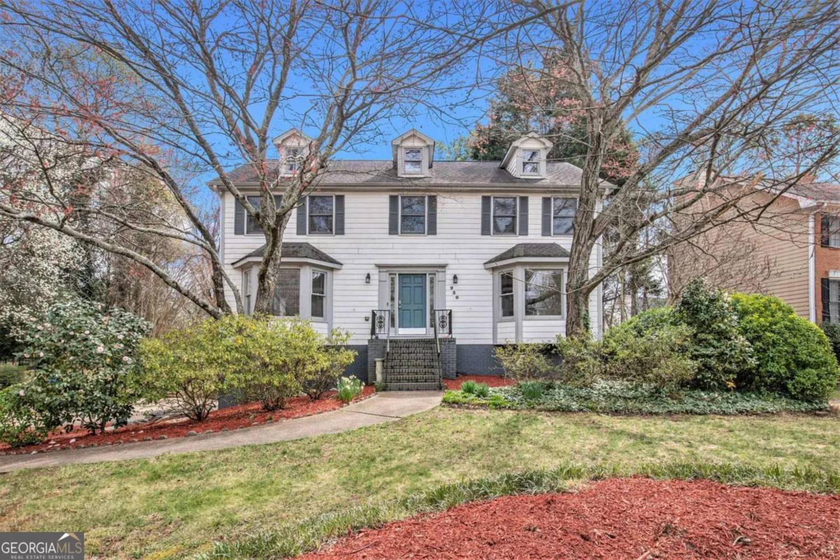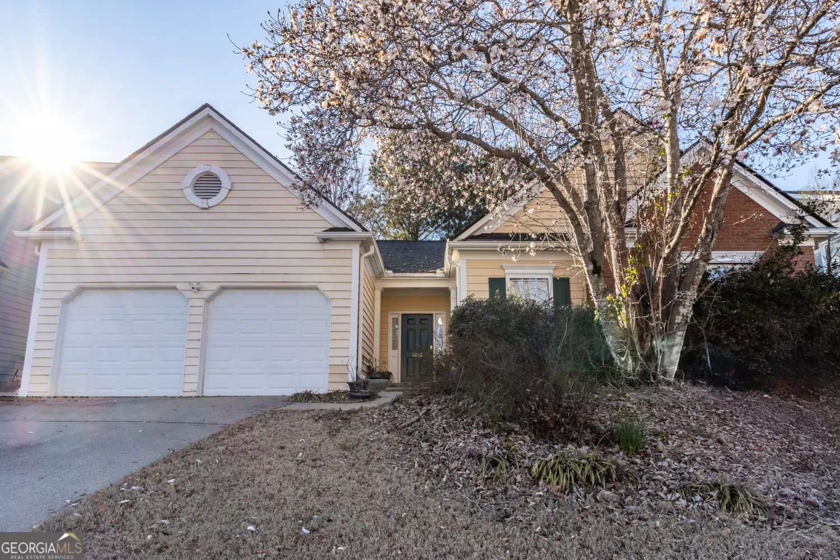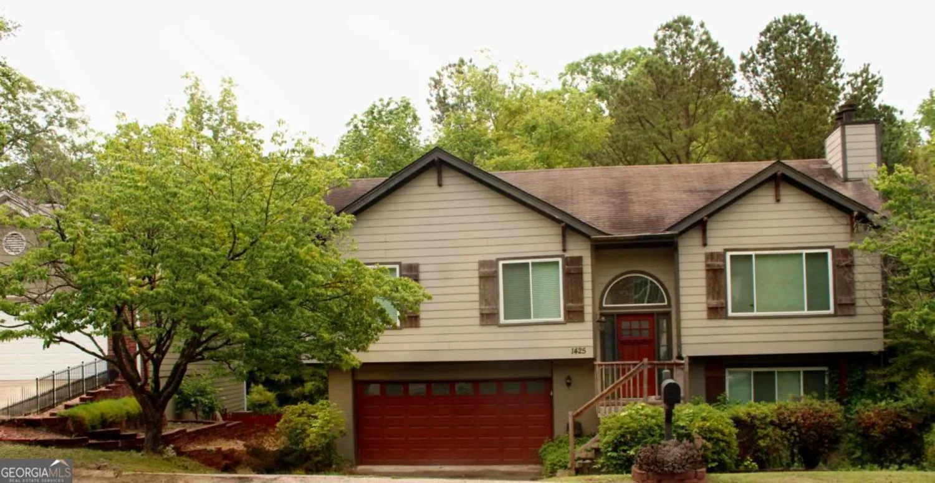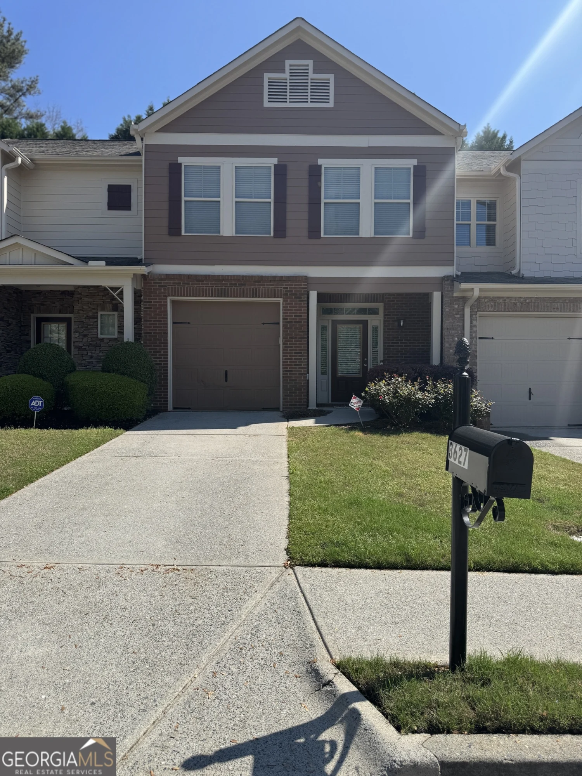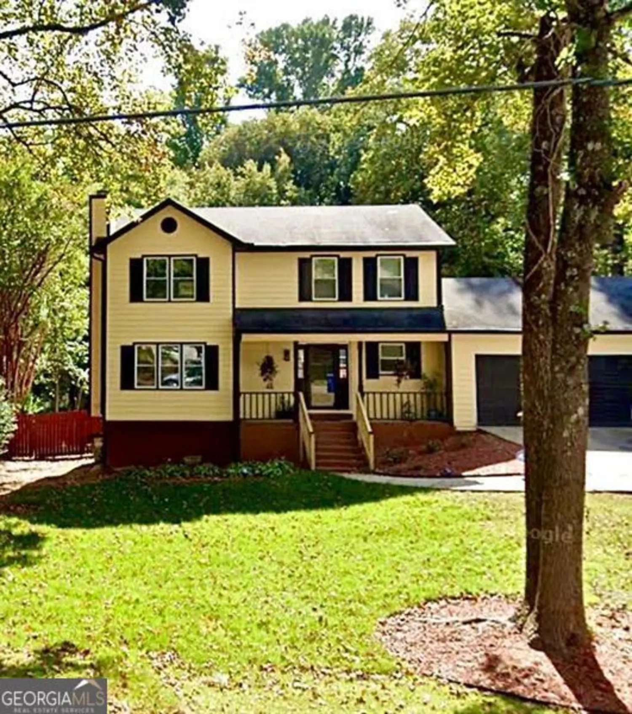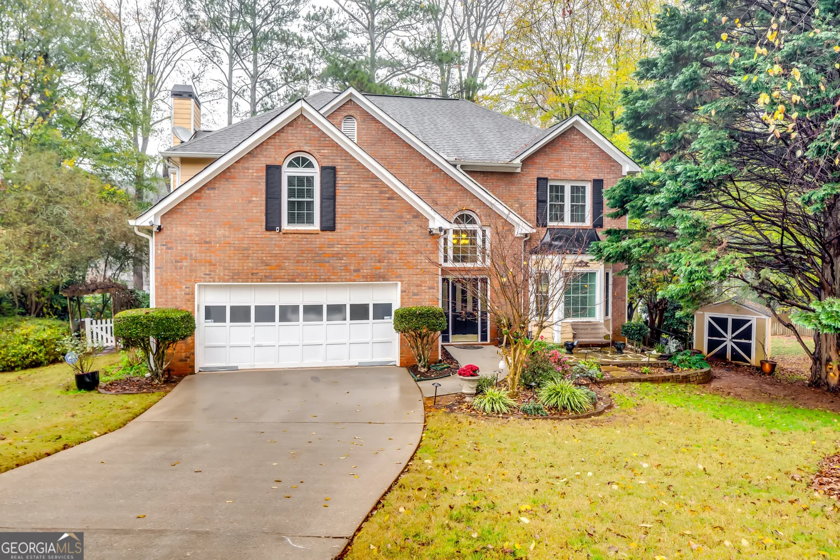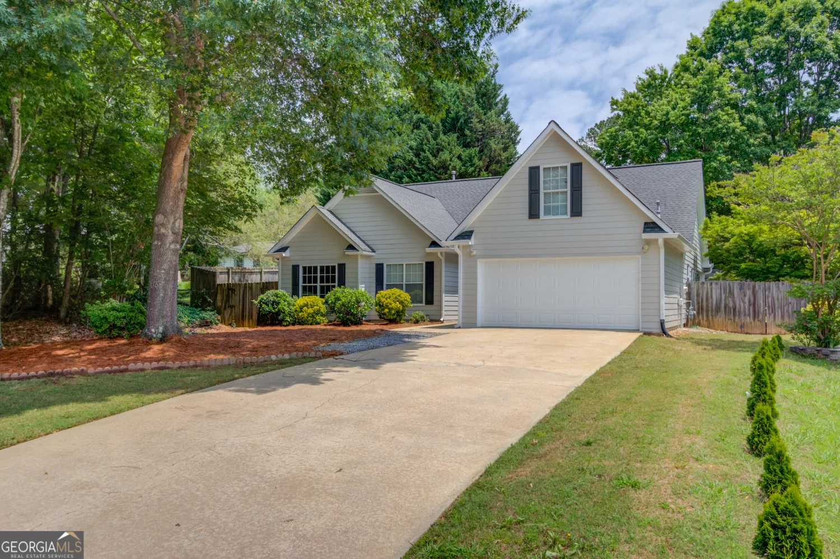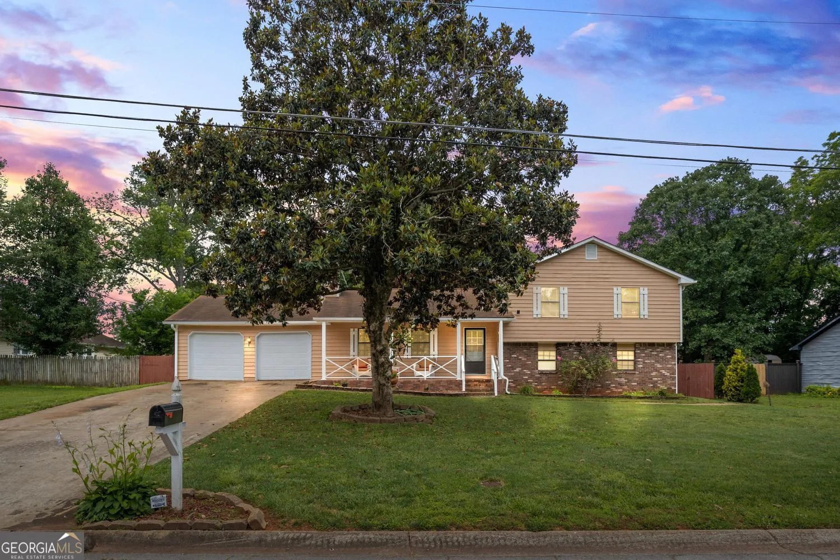112 bernice driveLawrenceville, GA 30045
112 bernice driveLawrenceville, GA 30045
Description
MUST-SEE UPGRADED HOME IN LAWRENCEVILLE! This updated home at 112 Bernice Dr is move-in ready with modern upgrades and incredible value. Freshly painted interiors create a bright and inviting atmosphere. The remodeled kitchen features brand-new granite countertops, freshly painted cabinets, and sleek stainless steel appliances that are only two years old. A brand-new HVAC system ensures year-round comfort, while new light fixtures add a stylish touch throughout. The roof was partially updated just two years ago, and the water heater was replaced at the same time for added efficiency. Step outside to a freshly painted rear deck, perfect for entertaining. Nestled in a prime Lawrenceville location, this home is close to top-rated schools, shopping, dining, and easy highway access. Homes like this go fastCoschedule your tour today before itCOs gone!
Property Details for 112 Bernice Drive
- Subdivision ComplexNew Hope Estates
- Architectural StyleOther
- Parking FeaturesGarage
- Property AttachedYes
LISTING UPDATED:
- StatusClosed
- MLS #10497013
- Days on Site16
- Taxes$4,020 / year
- MLS TypeResidential
- Year Built1976
- Lot Size0.67 Acres
- CountryGwinnett
LISTING UPDATED:
- StatusClosed
- MLS #10497013
- Days on Site16
- Taxes$4,020 / year
- MLS TypeResidential
- Year Built1976
- Lot Size0.67 Acres
- CountryGwinnett
Building Information for 112 Bernice Drive
- StoriesOne and One Half
- Year Built1976
- Lot Size0.6700 Acres
Payment Calculator
Term
Interest
Home Price
Down Payment
The Payment Calculator is for illustrative purposes only. Read More
Property Information for 112 Bernice Drive
Summary
Location and General Information
- Community Features: None
- Directions: GPS Acceciable
- Coordinates: 33.931649,-83.959721
School Information
- Elementary School: Lovin
- Middle School: Mcconnell
- High School: Archer
Taxes and HOA Information
- Parcel Number: R5171 056
- Tax Year: 2024
- Association Fee Includes: None
Virtual Tour
Parking
- Open Parking: No
Interior and Exterior Features
Interior Features
- Cooling: Central Air
- Heating: Forced Air
- Appliances: Dishwasher
- Basement: None
- Flooring: Laminate
- Interior Features: Other
- Levels/Stories: One and One Half
- Foundation: Slab
- Bathrooms Total Integer: 2
- Bathrooms Total Decimal: 2
Exterior Features
- Construction Materials: Vinyl Siding
- Roof Type: Composition
- Laundry Features: None
- Pool Private: No
Property
Utilities
- Sewer: Septic Tank
- Utilities: Electricity Available, Natural Gas Available, Water Available
- Water Source: Public
Property and Assessments
- Home Warranty: Yes
- Property Condition: Resale
Green Features
Lot Information
- Common Walls: No Common Walls
- Lot Features: Level
Multi Family
- Number of Units To Be Built: Square Feet
Rental
Rent Information
- Land Lease: Yes
Public Records for 112 Bernice Drive
Tax Record
- 2024$4,020.00 ($335.00 / month)
Home Facts
- Beds3
- Baths2
- StoriesOne and One Half
- Lot Size0.6700 Acres
- StyleSingle Family Residence
- Year Built1976
- APNR5171 056
- CountyGwinnett


