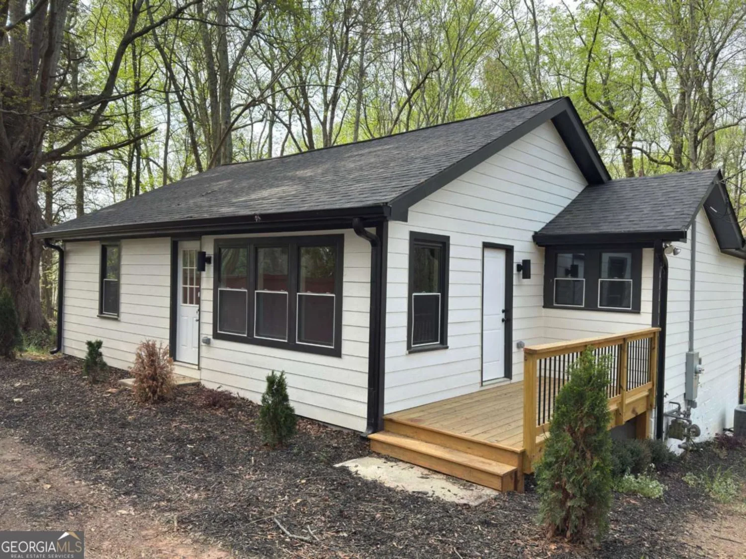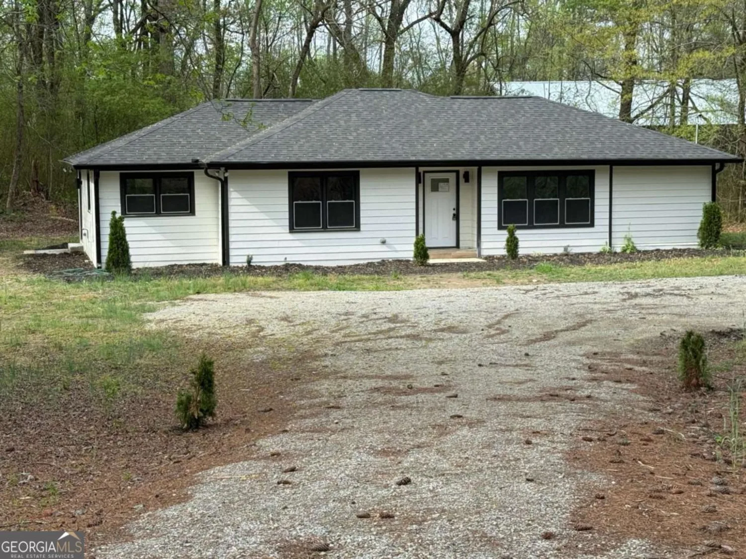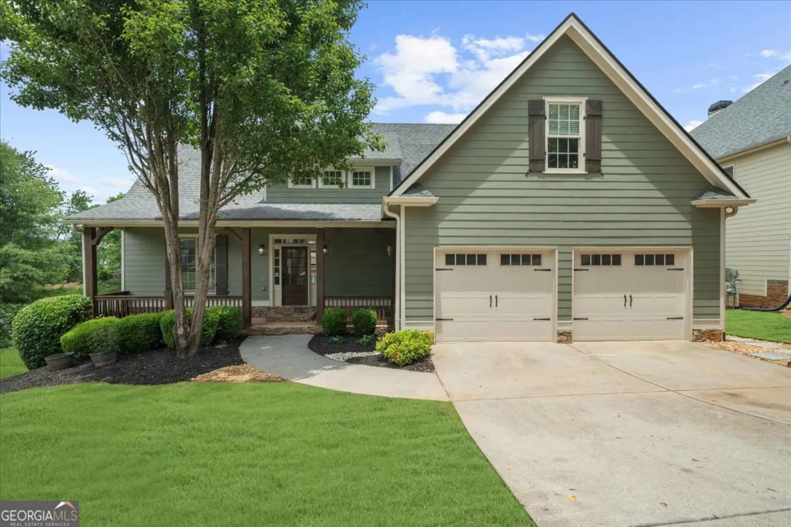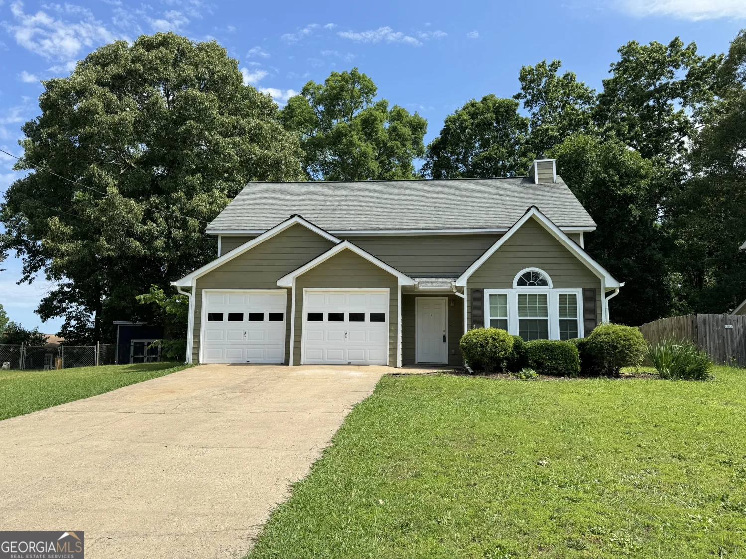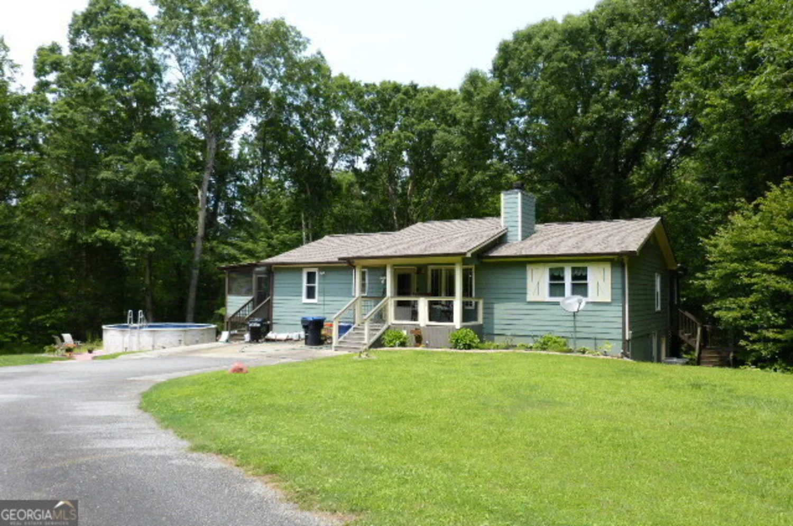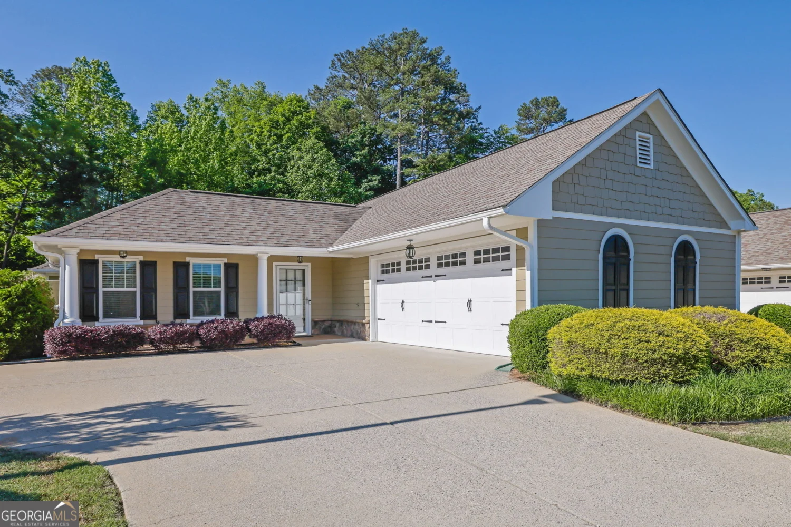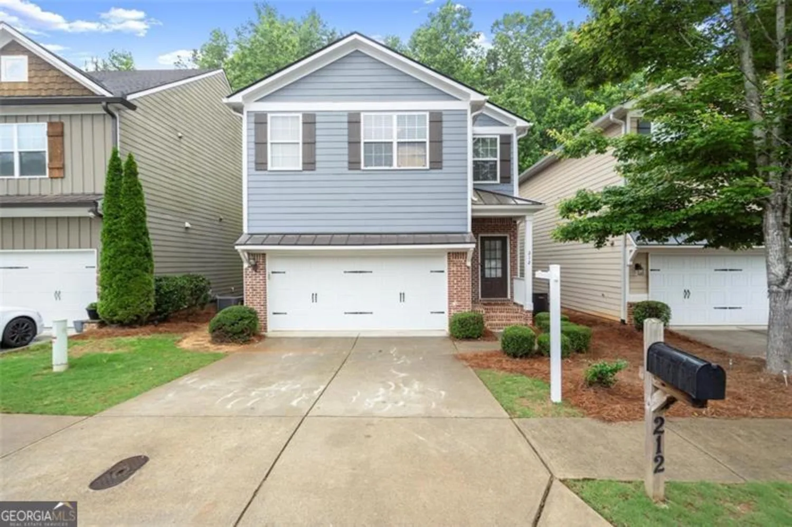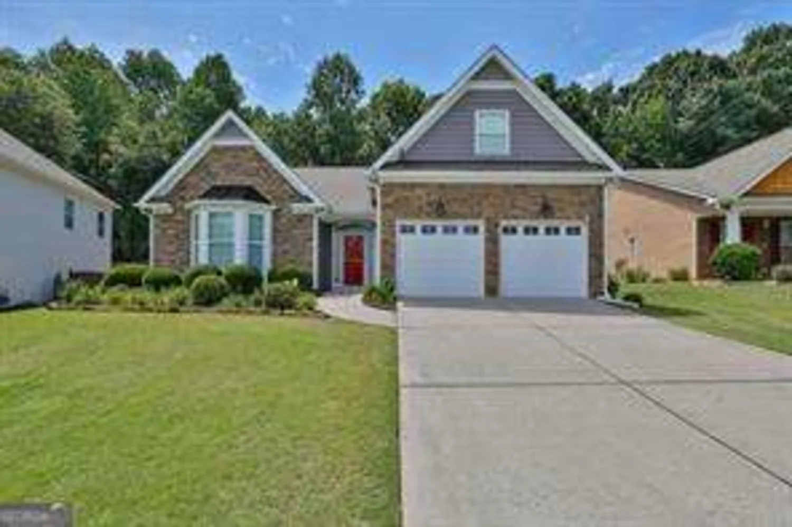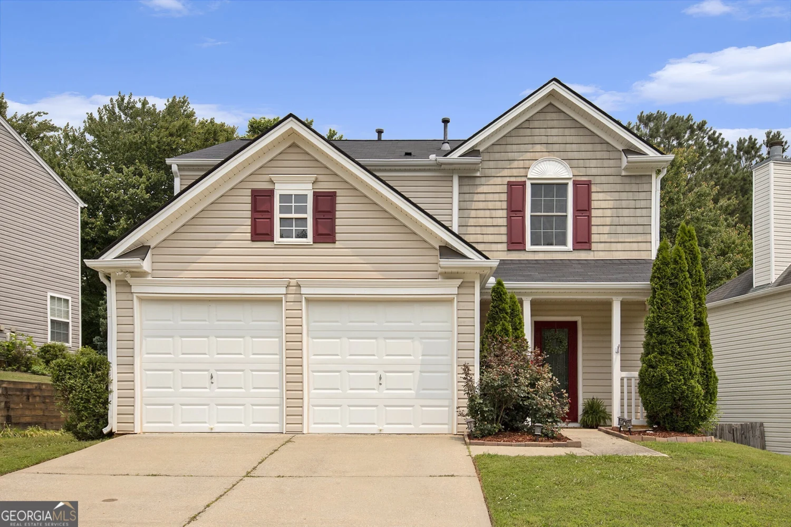240 dogwood driveCanton, GA 30114
240 dogwood driveCanton, GA 30114
Description
Nestled in a charming, established neighborhood, this delightful 3 bedroom, 2 1/2 bathroom home has been updated and is ready to welcome new owners. The low maintenance metal roof and vinyl siding adds an extra touch of durability and peace of mind. When you step inside you are greeted by the warm, inviting glow of refinished hardwood floors throughout most of the living spaces. The freshly painted walls, in soft , neutral tones create a light and bright airy atmosphere. The living area has a fireplace flanked by bookcases. The heart of the home is the kitchen where you will find ample counter space, stainless steel appliances, white cabinets and a breakfast bar. The master suite is spacious with a walk in closet and adjacent bath with double vanities and a jetted tub and separate shower. In addition there is a bonus room adjacent to the master which would be perfect for a sitting area, nursery or office. One of the outstanding features is the screened porch off the kitchen affording a peaceful oasis to unwind or entertain. The fenced backyard is wooded and private. This home is located just minutes from shopping, restaurants and I575.
Property Details for 240 Dogwood Drive
- Subdivision ComplexRolling Hill Heights
- Architectural StyleRanch, Traditional
- Parking FeaturesOff Street
- Property AttachedYes
- Waterfront FeaturesNo Dock Or Boathouse
LISTING UPDATED:
- StatusActive
- MLS #10482602
- Days on Site64
- Taxes$2,945 / year
- MLS TypeResidential
- Year Built1950
- Lot Size0.39 Acres
- CountryCherokee
LISTING UPDATED:
- StatusActive
- MLS #10482602
- Days on Site64
- Taxes$2,945 / year
- MLS TypeResidential
- Year Built1950
- Lot Size0.39 Acres
- CountryCherokee
Building Information for 240 Dogwood Drive
- StoriesOne
- Year Built1950
- Lot Size0.3910 Acres
Payment Calculator
Term
Interest
Home Price
Down Payment
The Payment Calculator is for illustrative purposes only. Read More
Property Information for 240 Dogwood Drive
Summary
Location and General Information
- Community Features: None
- Directions: I575 to exit 14. Left off the exit to Hwy 5. Right on Ivey, Right on Sunset, right on Dogwood. Home will be on the left.
- Coordinates: 34.20176,-84.500575
School Information
- Elementary School: Hasty
- Middle School: Teasley
- High School: Cherokee
Taxes and HOA Information
- Parcel Number: 15N13C 069
- Tax Year: 2024
- Association Fee Includes: None
- Tax Lot: 201
Virtual Tour
Parking
- Open Parking: No
Interior and Exterior Features
Interior Features
- Cooling: Ceiling Fan(s), Central Air, Electric
- Heating: Central, Natural Gas
- Appliances: Dishwasher, Gas Water Heater, Microwave, Refrigerator
- Basement: Crawl Space
- Fireplace Features: Family Room
- Flooring: Hardwood
- Interior Features: Bookcases, Double Vanity, High Ceilings, Master On Main Level
- Levels/Stories: One
- Window Features: Double Pane Windows
- Kitchen Features: Breakfast Bar, Solid Surface Counters
- Foundation: Block
- Main Bedrooms: 3
- Total Half Baths: 1
- Bathrooms Total Integer: 3
- Main Full Baths: 2
- Bathrooms Total Decimal: 2
Exterior Features
- Construction Materials: Brick
- Fencing: Back Yard, Fenced
- Patio And Porch Features: Deck, Screened
- Roof Type: Metal
- Security Features: Smoke Detector(s)
- Laundry Features: In Hall
- Pool Private: No
Property
Utilities
- Sewer: Septic Tank
- Utilities: Cable Available, Electricity Available, Natural Gas Available, Phone Available, Water Available
- Water Source: Public
Property and Assessments
- Home Warranty: Yes
- Property Condition: Resale
Green Features
Lot Information
- Above Grade Finished Area: 1684
- Common Walls: No Common Walls
- Lot Features: Private
- Waterfront Footage: No Dock Or Boathouse
Multi Family
- Number of Units To Be Built: Square Feet
Rental
Rent Information
- Land Lease: Yes
Public Records for 240 Dogwood Drive
Tax Record
- 2024$2,945.00 ($245.42 / month)
Home Facts
- Beds3
- Baths2
- Total Finished SqFt1,684 SqFt
- Above Grade Finished1,684 SqFt
- StoriesOne
- Lot Size0.3910 Acres
- StyleSingle Family Residence
- Year Built1950
- APN15N13C 069
- CountyCherokee
- Fireplaces1


