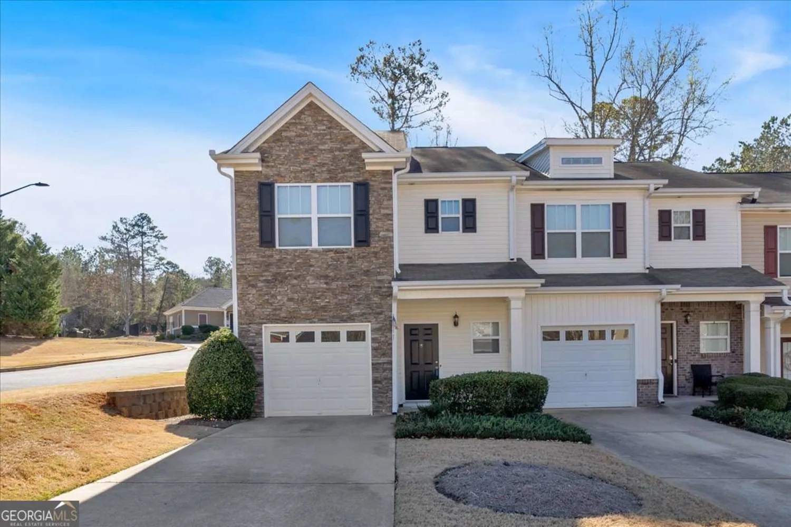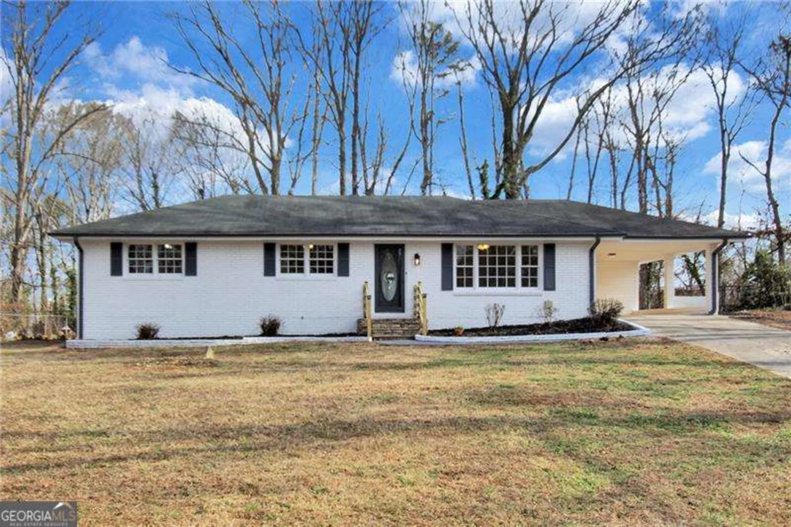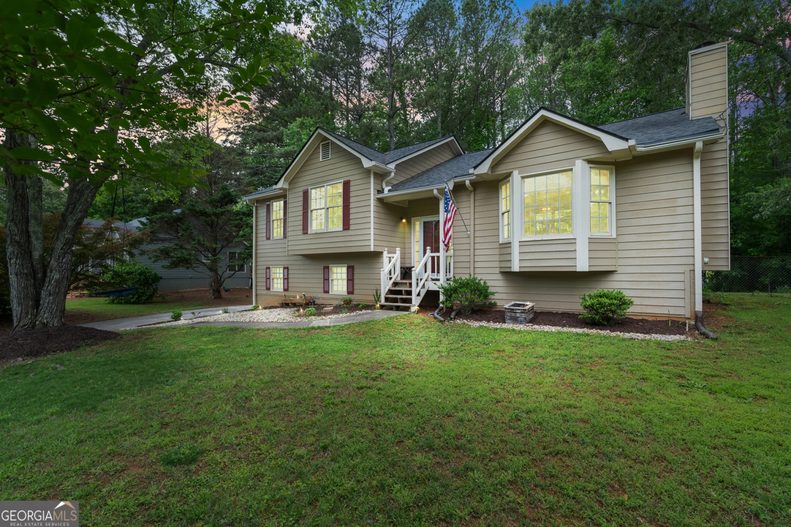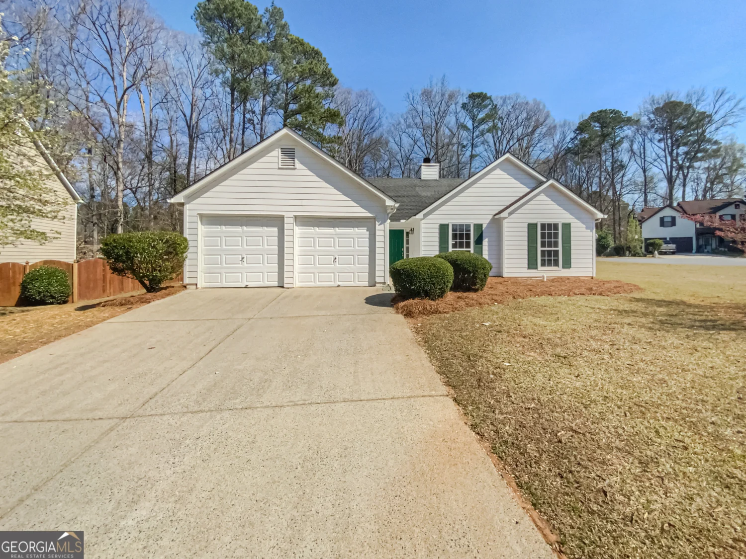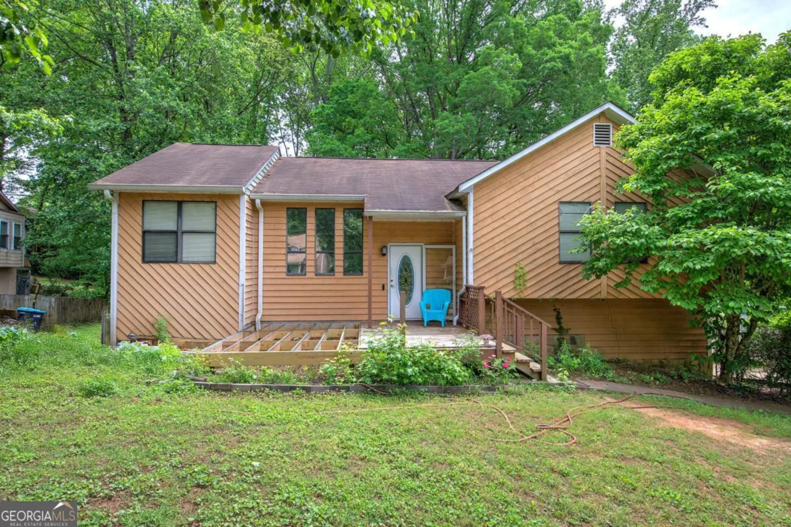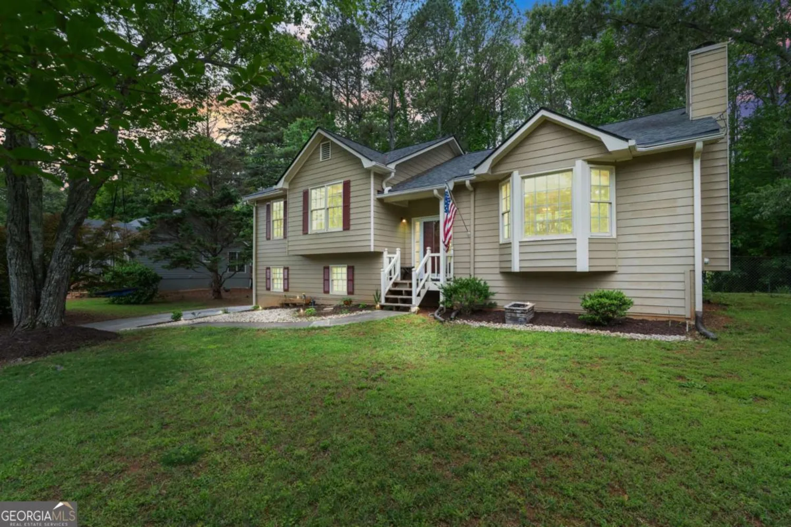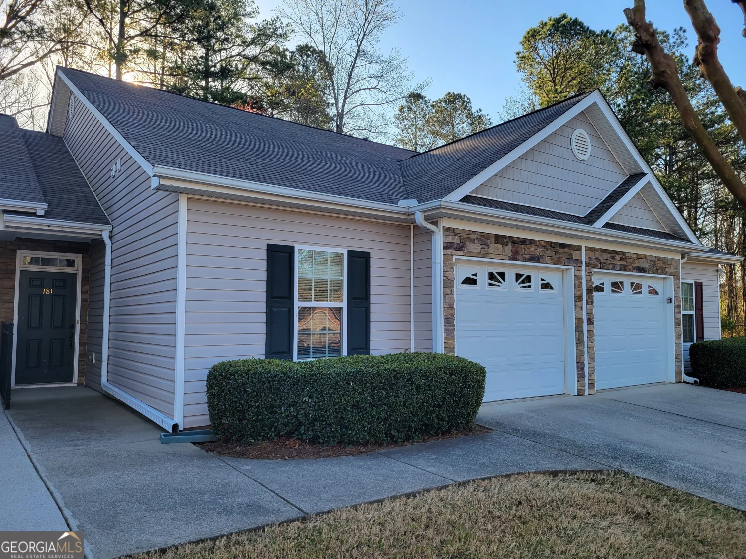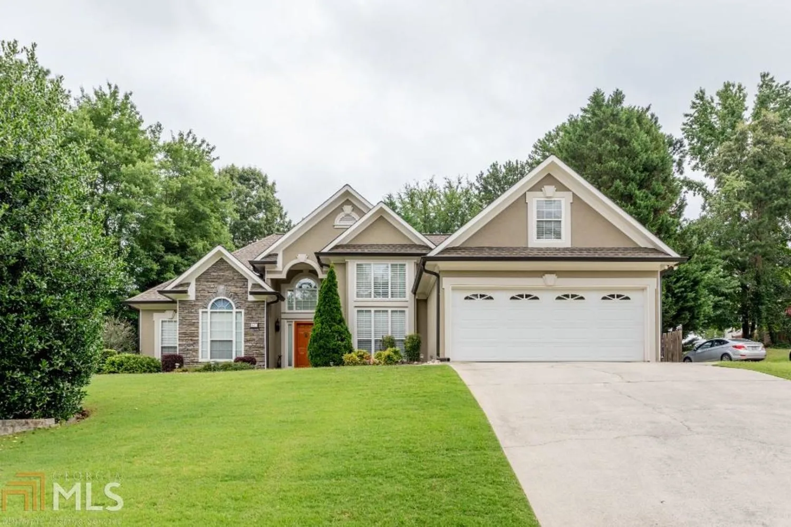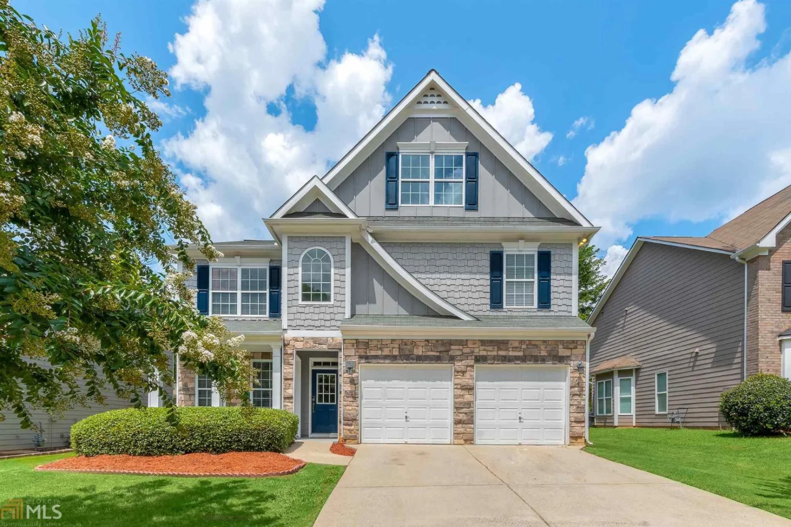1040 rolling green driveAcworth, GA 30102
1040 rolling green driveAcworth, GA 30102
Description
Seize the opportunity to transform this house into your dream home. Nestled in the desirable Triple Creek community, a rare Non-HOA neighborhood, this property offers both convenience and potential. Located just off Bells Ferry near Hwy 92, you'll enjoy easy access to a variety of shopping, dining, and award-winning schools. This raised ranch-style home is ready for a fresh vision to restore its former charm. The spacious family room features a cozy fireplace and direct access to the rear deck, overlooking a large backyard complete with a storage shed. A separate dining area flows into the kitchen, which includes a bright breakfast nook and a convenient laundry closet. The primary bedroom offers an en-suite bath with a double vanity and a tub/shower combo, while two additional bedrooms share a hall bath. The lower level, where the two-car garage is located, provides ample storage space and the potential for future expansion. With creativity and care, this estate-owned home can be transformed into something truly special. Being sold AS-IS, it presents a fantastic opportunity for those looking to customize their space and add value.
Property Details for 1040 Rolling Green Drive
- Subdivision ComplexTriple Creek
- Architectural StyleContemporary
- Num Of Parking Spaces2
- Parking FeaturesAttached, Basement, Carport, Garage
- Property AttachedYes
- Waterfront FeaturesNo Dock Or Boathouse
LISTING UPDATED:
- StatusClosed
- MLS #10482808
- Days on Site20
- Taxes$584 / year
- MLS TypeResidential
- Year Built1985
- Lot Size0.49 Acres
- CountryCherokee
LISTING UPDATED:
- StatusClosed
- MLS #10482808
- Days on Site20
- Taxes$584 / year
- MLS TypeResidential
- Year Built1985
- Lot Size0.49 Acres
- CountryCherokee
Building Information for 1040 Rolling Green Drive
- StoriesOne
- Year Built1985
- Lot Size0.4900 Acres
Payment Calculator
Term
Interest
Home Price
Down Payment
The Payment Calculator is for illustrative purposes only. Read More
Property Information for 1040 Rolling Green Drive
Summary
Location and General Information
- Community Features: None
- Directions: GPS
- Coordinates: 34.079025,-84.581004
School Information
- Elementary School: Carmel
- Middle School: Woodstock
- High School: Woodstock
Taxes and HOA Information
- Parcel Number: 15N06A 043
- Tax Year: 2024
- Association Fee Includes: None
Virtual Tour
Parking
- Open Parking: No
Interior and Exterior Features
Interior Features
- Cooling: Ceiling Fan(s), Central Air
- Heating: Central, Natural Gas
- Appliances: Dishwasher, Microwave, Oven/Range (Combo)
- Basement: Partial, Unfinished
- Fireplace Features: Family Room
- Flooring: Carpet, Hardwood, Vinyl
- Interior Features: Double Vanity, Master On Main Level
- Levels/Stories: One
- Kitchen Features: Breakfast Area
- Foundation: Block
- Main Bedrooms: 3
- Bathrooms Total Integer: 2
- Main Full Baths: 2
- Bathrooms Total Decimal: 2
Exterior Features
- Construction Materials: Wood Siding
- Patio And Porch Features: Deck
- Roof Type: Composition
- Laundry Features: In Kitchen
- Pool Private: No
- Other Structures: Shed(s)
Property
Utilities
- Sewer: Septic Tank
- Utilities: Cable Available, Electricity Available, Natural Gas Available, Phone Available, Water Available
- Water Source: Public
Property and Assessments
- Home Warranty: Yes
- Property Condition: Resale
Green Features
Lot Information
- Above Grade Finished Area: 1388
- Common Walls: No Common Walls
- Lot Features: Private
- Waterfront Footage: No Dock Or Boathouse
Multi Family
- Number of Units To Be Built: Square Feet
Rental
Rent Information
- Land Lease: Yes
Public Records for 1040 Rolling Green Drive
Tax Record
- 2024$584.00 ($48.67 / month)
Home Facts
- Beds3
- Baths2
- Total Finished SqFt1,388 SqFt
- Above Grade Finished1,388 SqFt
- StoriesOne
- Lot Size0.4900 Acres
- StyleSingle Family Residence
- Year Built1985
- APN15N06A 043
- CountyCherokee
- Fireplaces1


