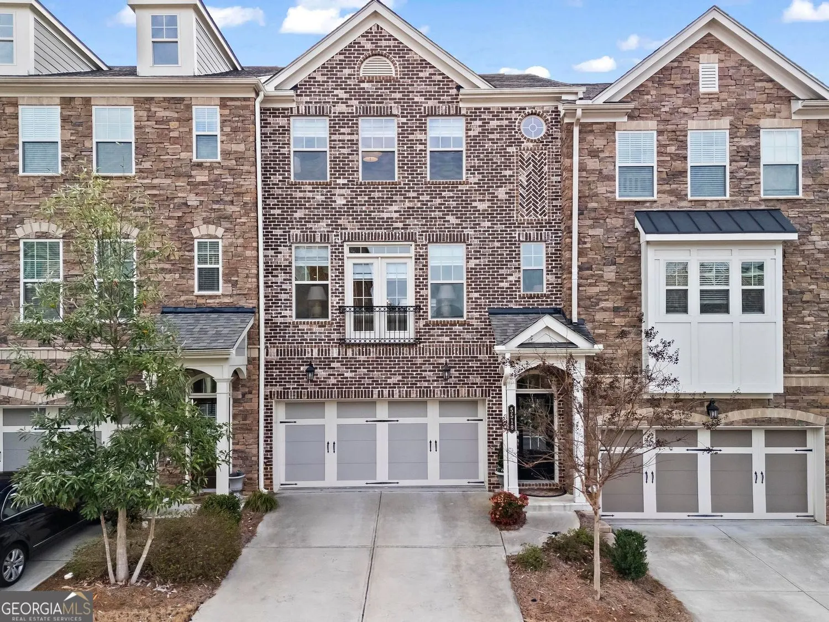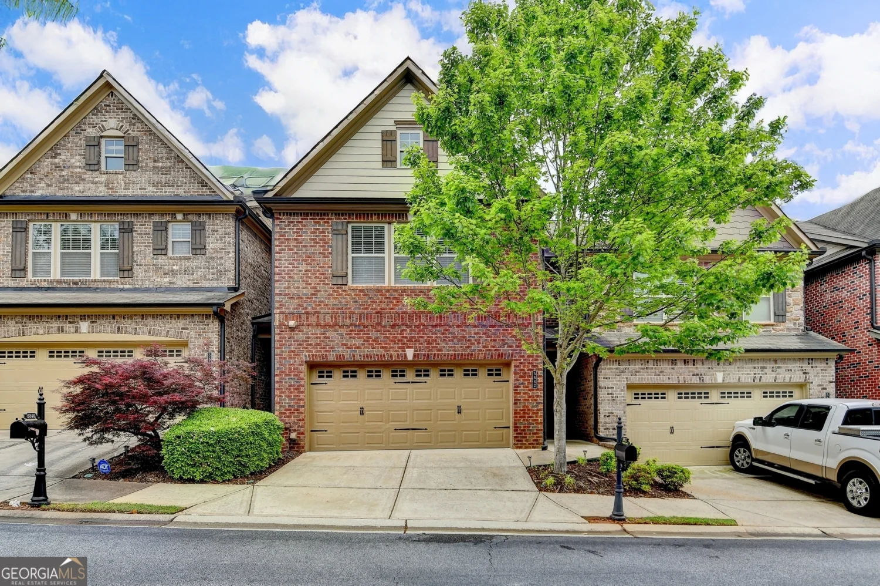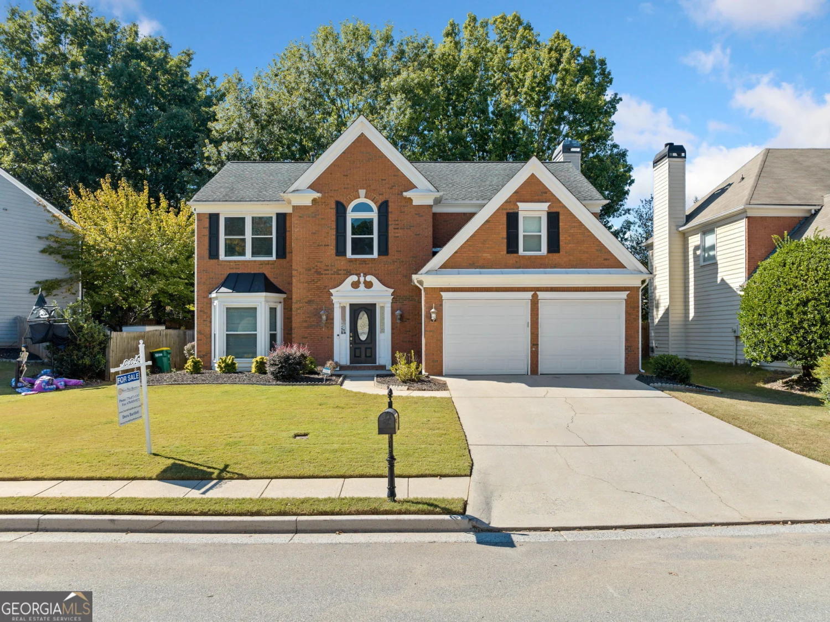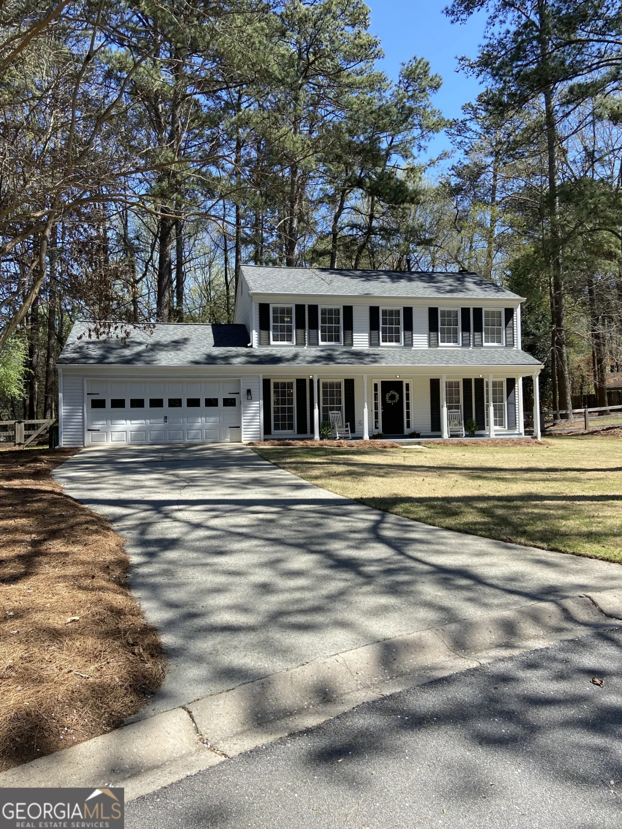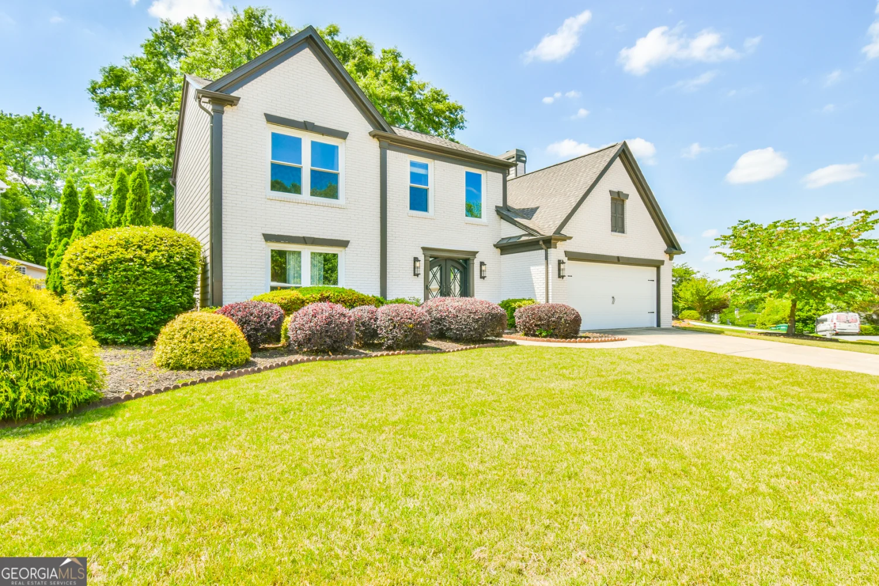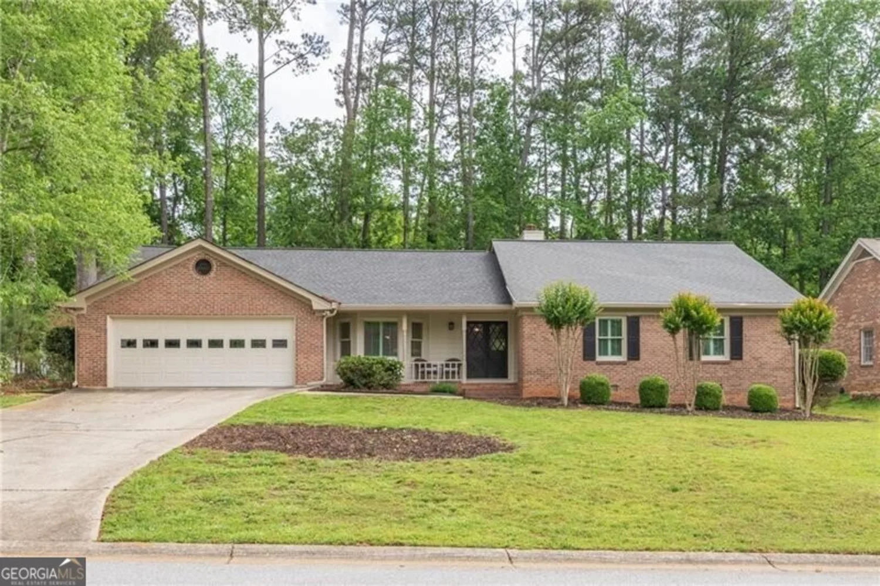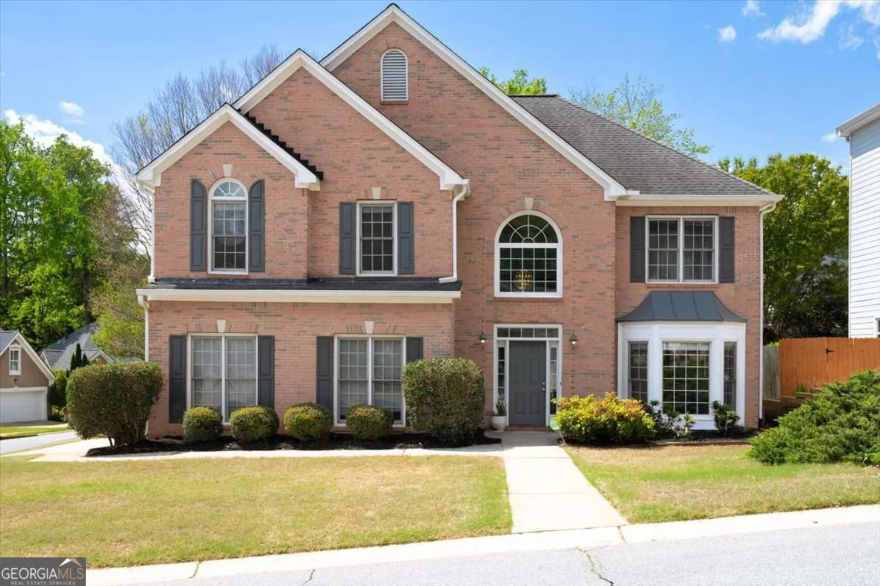3242 monarch pine drive nwPeachtree Corners, GA 30071
3242 monarch pine drive nwPeachtree Corners, GA 30071
Description
Beautifully maintained & spacious 4-bed, 3.5-bath floor plan in the sought-after Wyntree community! Freshly painted throughout & brand new carpet upstairs. Hardwoods throughout entire main level, including half bath. Kitchen features SS appliances, gas range & granite countertops. Open to dining & living for entertaining. Bonus spaces galore with 2 living rooms downstairs, extra sitting room with fireplace in main bedroom + bonus room on second floor: Main bedroom features tray ceiling, huge walk-in closet, sitting room with fireplace & ensuite double vanity bath. 2nd and 3rd bedrooms with lofted ceilings, hall bath, laundry and sun-filled bonus room on same floor. Upstairs on 3rd floor, the 4th bedroom is complete with its own ensuite bath & huge walk-in closet. Back downstairs, 2-car garage is convenient to kitchen. Deck access.
Property Details for 3242 Monarch Pine Drive NW
- Subdivision ComplexWyntree
- Architectural StyleBrick Front, Traditional
- Num Of Parking Spaces2
- Parking FeaturesGarage, Garage Door Opener
- Property AttachedYes
- Waterfront FeaturesNo Dock Or Boathouse
LISTING UPDATED:
- StatusActive
- MLS #10482846
- Days on Site44
- Taxes$6,260 / year
- HOA Fees$425 / month
- MLS TypeResidential
- Year Built1996
- Lot Size0.17 Acres
- CountryGwinnett
LISTING UPDATED:
- StatusActive
- MLS #10482846
- Days on Site44
- Taxes$6,260 / year
- HOA Fees$425 / month
- MLS TypeResidential
- Year Built1996
- Lot Size0.17 Acres
- CountryGwinnett
Building Information for 3242 Monarch Pine Drive NW
- StoriesThree Or More
- Year Built1996
- Lot Size0.1700 Acres
Payment Calculator
Term
Interest
Home Price
Down Payment
The Payment Calculator is for illustrative purposes only. Read More
Property Information for 3242 Monarch Pine Drive NW
Summary
Location and General Information
- Community Features: Pool, Sidewalks, Street Lights, Tennis Court(s), Walk To Schools, Near Shopping
- Directions: Please use GPS
- Coordinates: 33.959313,-84.204599
School Information
- Elementary School: Norcross
- Middle School: Pinckneyville
- High School: Norcross
Taxes and HOA Information
- Parcel Number: R6271 274
- Tax Year: 2024
- Association Fee Includes: Swimming, Tennis
- Tax Lot: 122
Virtual Tour
Parking
- Open Parking: No
Interior and Exterior Features
Interior Features
- Cooling: Ceiling Fan(s), Central Air
- Heating: Natural Gas
- Appliances: Dishwasher, Disposal, Dryer, Gas Water Heater, Microwave, Refrigerator, Washer
- Basement: None
- Fireplace Features: Family Room, Gas Log, Master Bedroom
- Flooring: Carpet, Hardwood, Tile
- Interior Features: Double Vanity, Tray Ceiling(s), Vaulted Ceiling(s), Walk-In Closet(s)
- Levels/Stories: Three Or More
- Kitchen Features: Breakfast Area, Kitchen Island, Pantry
- Foundation: Slab
- Total Half Baths: 1
- Bathrooms Total Integer: 4
- Bathrooms Total Decimal: 3
Exterior Features
- Construction Materials: Brick
- Fencing: Back Yard, Wood
- Patio And Porch Features: Deck
- Roof Type: Composition
- Laundry Features: Upper Level
- Pool Private: No
Property
Utilities
- Sewer: Public Sewer
- Utilities: Electricity Available, Natural Gas Available, Sewer Available, Water Available
- Water Source: Public
Property and Assessments
- Home Warranty: Yes
- Property Condition: Resale
Green Features
Lot Information
- Above Grade Finished Area: 2837
- Common Walls: No Common Walls
- Lot Features: Level, Private
- Waterfront Footage: No Dock Or Boathouse
Multi Family
- Number of Units To Be Built: Square Feet
Rental
Rent Information
- Land Lease: Yes
Public Records for 3242 Monarch Pine Drive NW
Tax Record
- 2024$6,260.00 ($521.67 / month)
Home Facts
- Beds4
- Baths3
- Total Finished SqFt2,837 SqFt
- Above Grade Finished2,837 SqFt
- StoriesThree Or More
- Lot Size0.1700 Acres
- StyleSingle Family Residence
- Year Built1996
- APNR6271 274
- CountyGwinnett
- Fireplaces2


