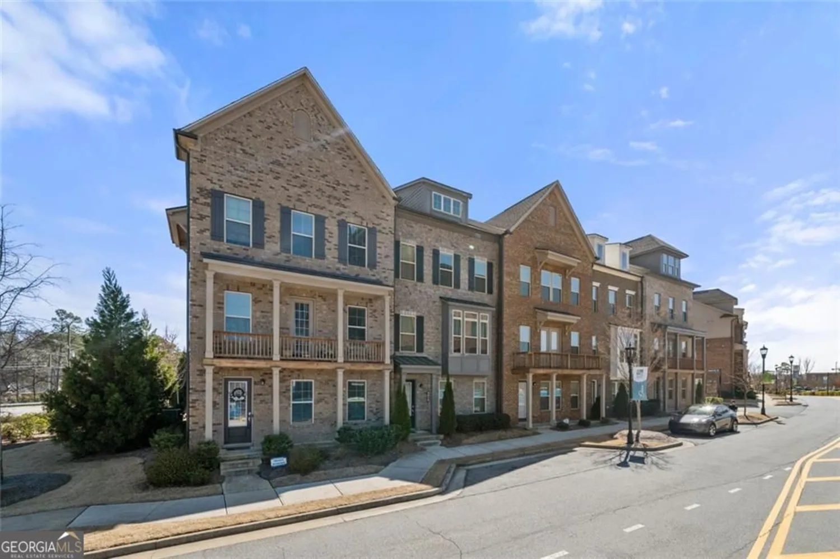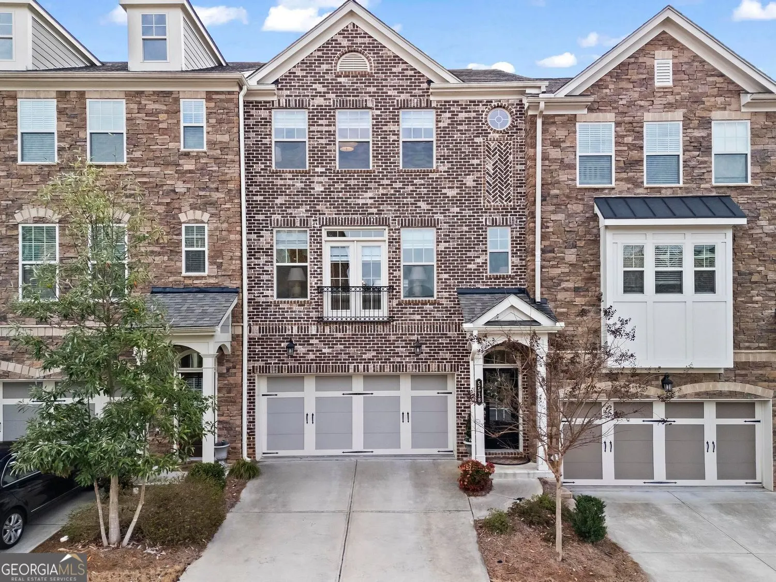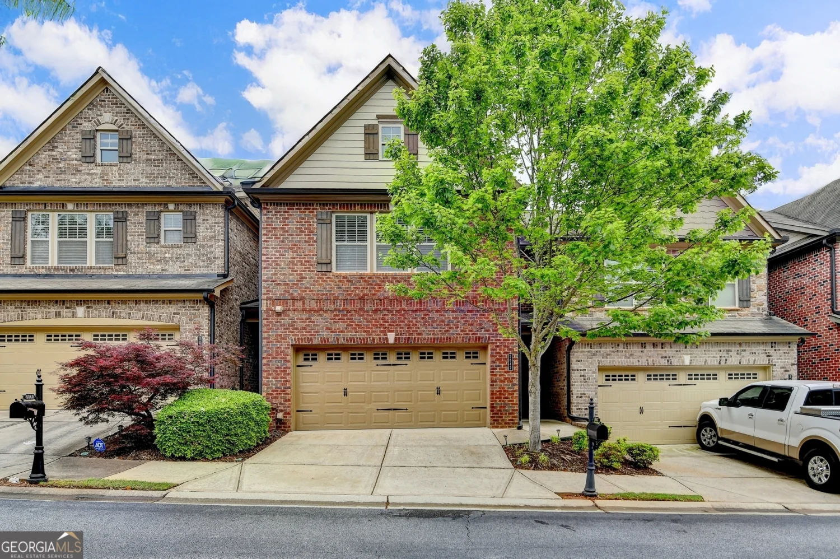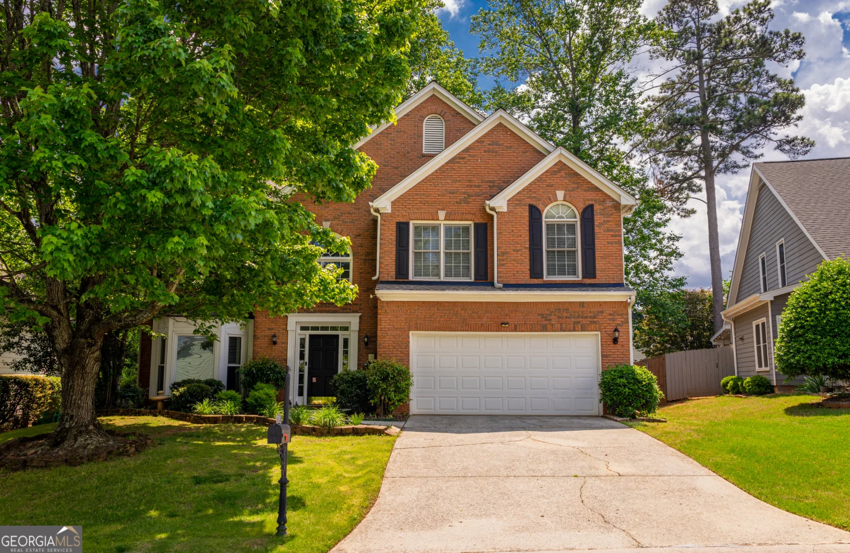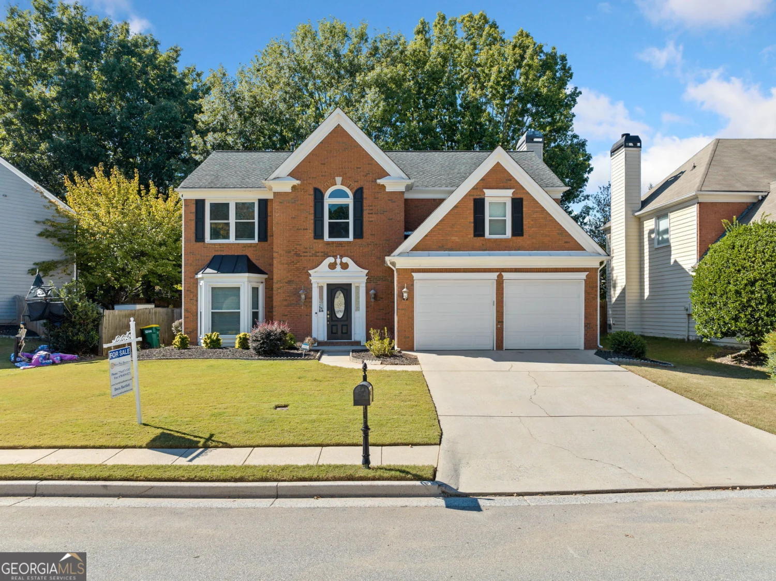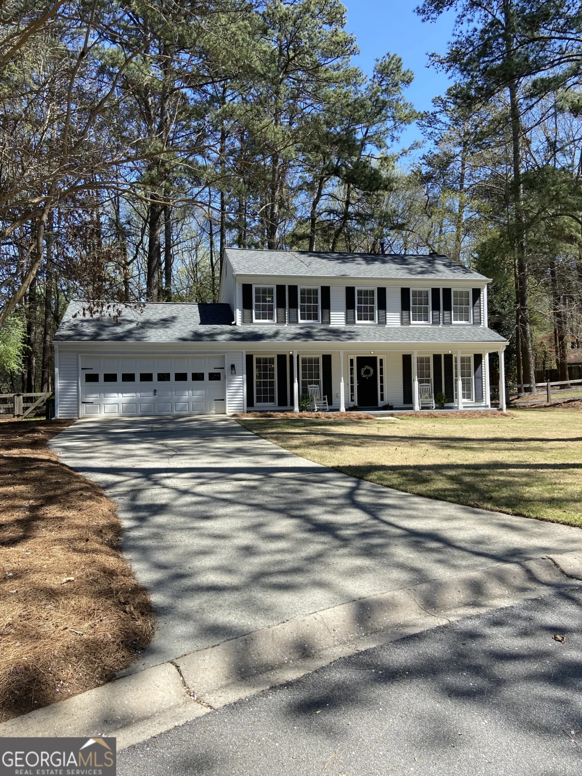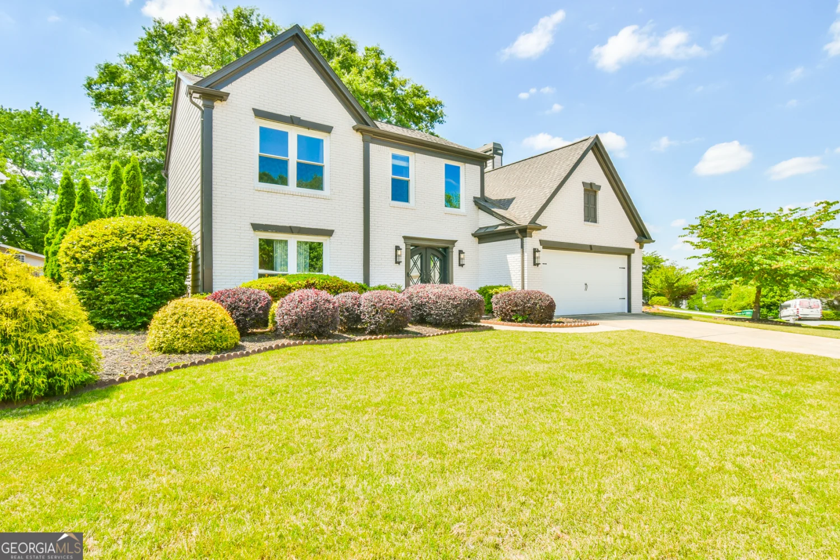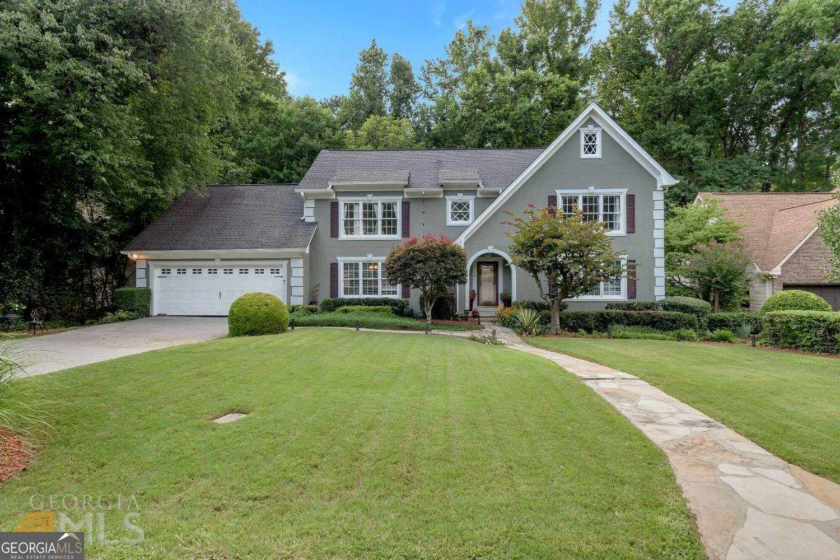5934 norfolk chase roadPeachtree Corners, GA 30092
5934 norfolk chase roadPeachtree Corners, GA 30092
Description
Welcome to this beautiful all-brick three-story townhome in the sought-after Westchase Commons in Peachtree Corners! Entering the home, you are greeted by spectacular vaulted ceilings, and a two-way entry hall adorned with dark hard wood floors. The large open concept main level is to die for, an entertainer's dream! The chef's kitchen includes lots of cabinetry, high end stainless appliances, top tier granite countertops, and an island big enough to host the biggest of parties. A large formal dining room with amazing natural light connects to the open kitchen, as does the living room with wonderful built-in bookshelves, a fireplace, and immediate access to the outdoor patio and greenspace! Upstairs you are welcomed to three bedrooms. The expansive primary bedroom has double trey ceilings and moldings, and French doors leading into the spa-like bathroom. This bathroom features a jetted soaking tub, a stand-up shower, double vanity, and a custom-built walk-in closet! A full bathroom, two good-sized bedrooms, and the laundry room complete the upstairs. Downstairs on the garage level features a huge bonus room that can be used as a bedroom, media room, or whatever fulfils your needs. A large walk-in closet and half bathroom completes the space perfectly. Westchase Commons is a gated community with a luxurious sparking pool directly opposite the home, this also includes guest parking for your friends and visitors! Only a few minutes from the Forum and copious amounts of shopping and restaurants, this wonderful Peachtree Corners townhome provides the lifestyle and convenience you are looking for!
Property Details for 5934 Norfolk Chase Road
- Subdivision ComplexWestchase Commons
- Architectural StyleBrick 4 Side
- Num Of Parking Spaces2
- Parking FeaturesAttached, Garage, Garage Door Opener
- Property AttachedYes
- Waterfront FeaturesNo Dock Or Boathouse
LISTING UPDATED:
- StatusActive
- MLS #10514027
- Days on Site0
- Taxes$5,798 / year
- HOA Fees$5,100 / month
- MLS TypeResidential
- Year Built2017
- Lot Size0.03 Acres
- CountryGwinnett
LISTING UPDATED:
- StatusActive
- MLS #10514027
- Days on Site0
- Taxes$5,798 / year
- HOA Fees$5,100 / month
- MLS TypeResidential
- Year Built2017
- Lot Size0.03 Acres
- CountryGwinnett
Building Information for 5934 Norfolk Chase Road
- StoriesThree Or More
- Year Built2017
- Lot Size0.0290 Acres
Payment Calculator
Term
Interest
Home Price
Down Payment
The Payment Calculator is for illustrative purposes only. Read More
Property Information for 5934 Norfolk Chase Road
Summary
Location and General Information
- Community Features: Gated, Pool, Sidewalks, Near Public Transport, Walk To Schools, Near Shopping
- Directions: Use GPS.
- View: Seasonal View
- Coordinates: 33.956064,-84.228899
School Information
- Elementary School: Peachtree
- Middle School: Pinckneyville
- High School: Norcross
Taxes and HOA Information
- Parcel Number: R6284 280
- Tax Year: 2024
- Association Fee Includes: Maintenance Grounds, Pest Control, Swimming, Water
Virtual Tour
Parking
- Open Parking: No
Interior and Exterior Features
Interior Features
- Cooling: Ceiling Fan(s), Central Air
- Heating: Central, Natural Gas
- Appliances: Dishwasher, Disposal, Gas Water Heater, Microwave, Refrigerator
- Basement: Bath Finished, Finished, Interior Entry
- Fireplace Features: Family Room
- Flooring: Carpet, Hardwood
- Interior Features: Bookcases, Double Vanity, High Ceilings, Split Bedroom Plan, Tray Ceiling(s), Walk-In Closet(s)
- Levels/Stories: Three Or More
- Window Features: Double Pane Windows
- Kitchen Features: Breakfast Bar, Kitchen Island, Pantry
- Foundation: Slab
- Total Half Baths: 2
- Bathrooms Total Integer: 4
- Bathrooms Total Decimal: 3
Exterior Features
- Construction Materials: Brick
- Roof Type: Composition
- Security Features: Smoke Detector(s)
- Laundry Features: In Hall, Upper Level
- Pool Private: No
Property
Utilities
- Sewer: Public Sewer
- Utilities: Cable Available, Electricity Available, Natural Gas Available, Sewer Available, Underground Utilities, Water Available
- Water Source: Public
Property and Assessments
- Home Warranty: Yes
- Property Condition: Resale
Green Features
Lot Information
- Above Grade Finished Area: 2704
- Common Walls: 2+ Common Walls
- Lot Features: Level
- Waterfront Footage: No Dock Or Boathouse
Multi Family
- Number of Units To Be Built: Square Feet
Rental
Rent Information
- Land Lease: Yes
Public Records for 5934 Norfolk Chase Road
Tax Record
- 2024$5,798.00 ($483.17 / month)
Home Facts
- Beds4
- Baths2
- Total Finished SqFt2,704 SqFt
- Above Grade Finished2,704 SqFt
- StoriesThree Or More
- Lot Size0.0290 Acres
- StyleTownhouse
- Year Built2017
- APNR6284 280
- CountyGwinnett
- Fireplaces1





