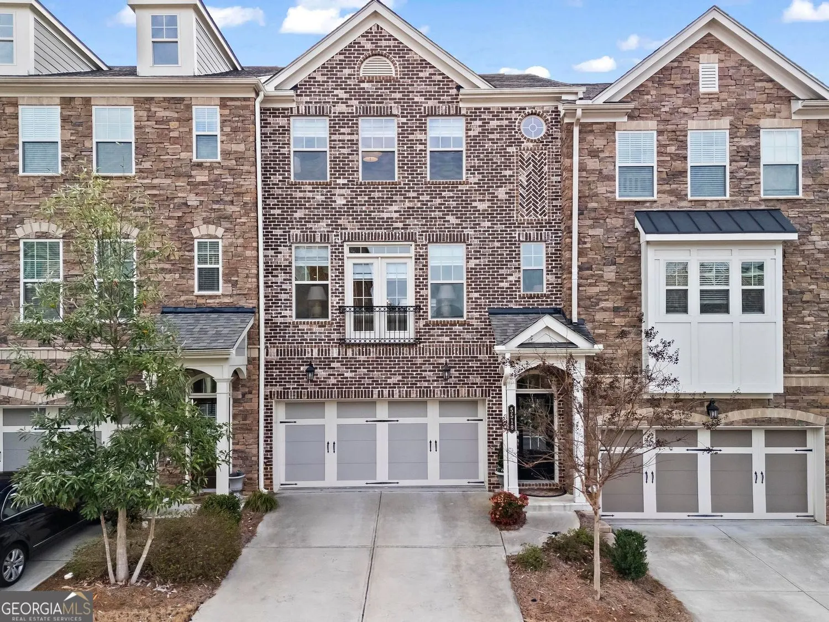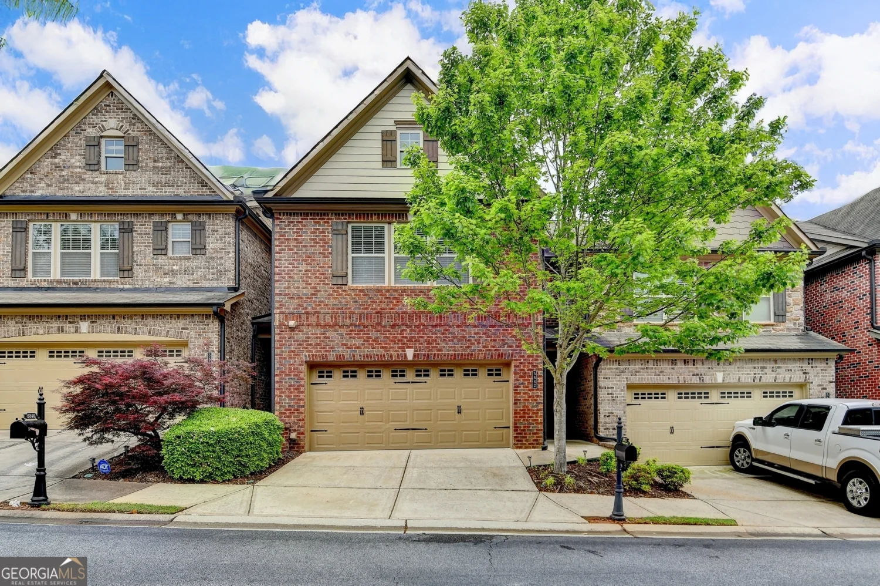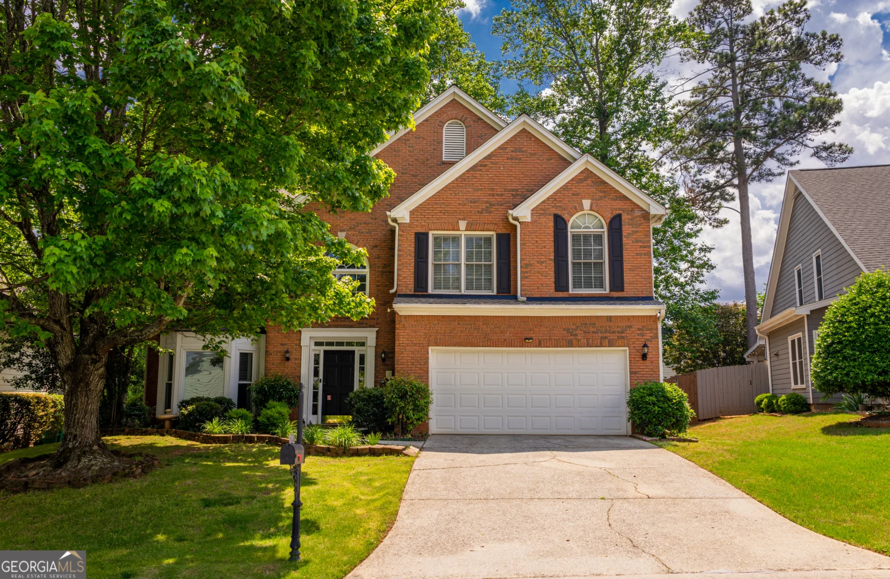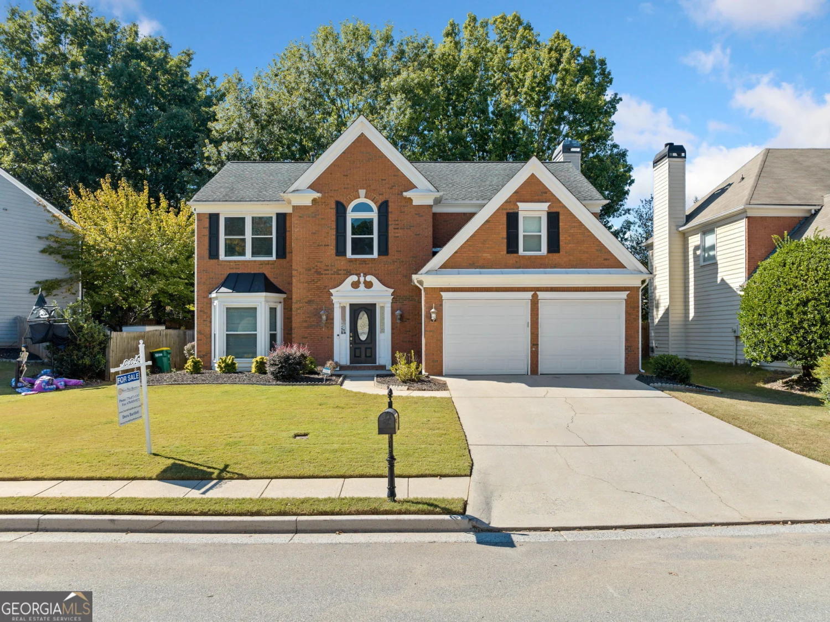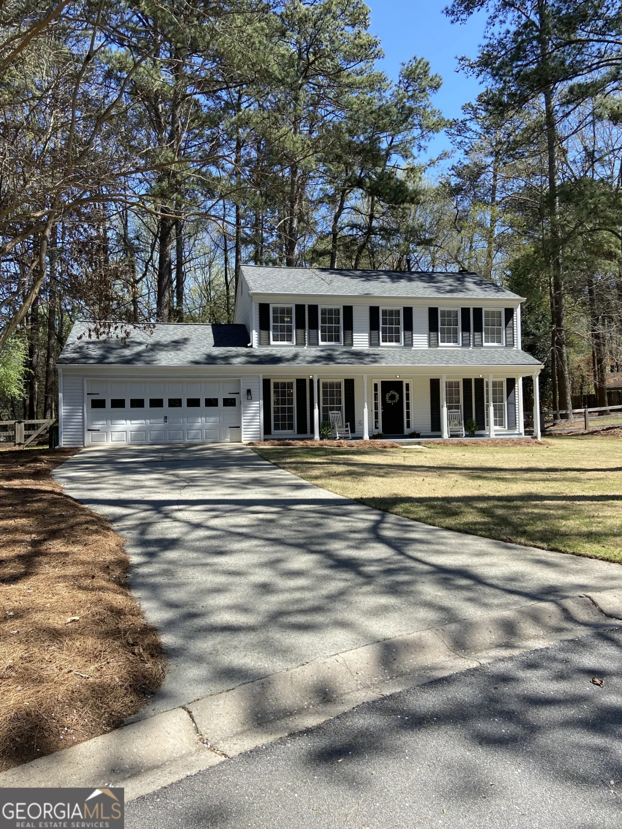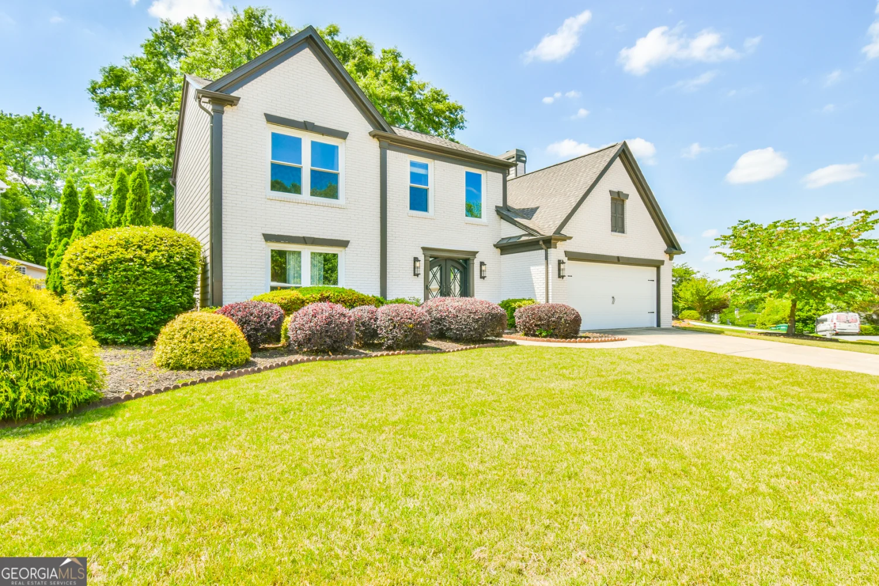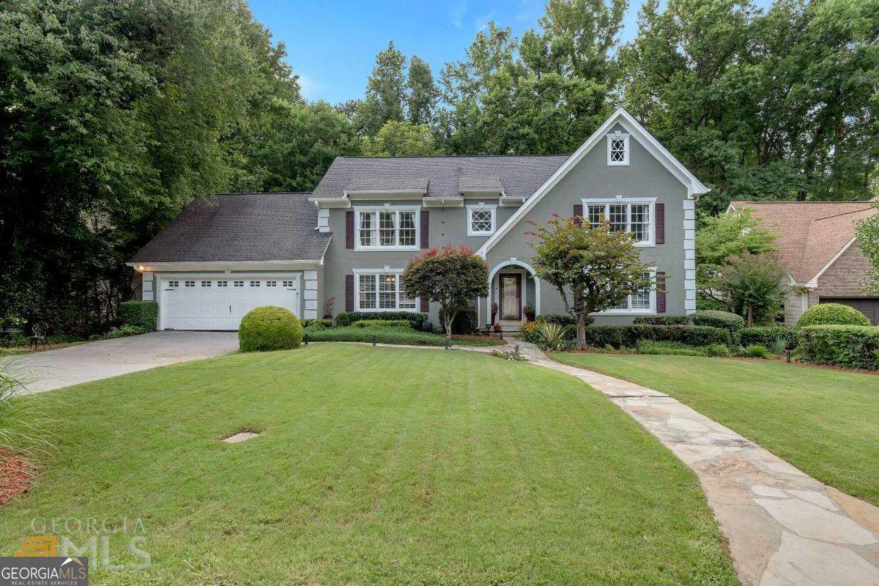5100 pinckney lanePeachtree Corners, GA 30092
5100 pinckney lanePeachtree Corners, GA 30092
Description
Stunning Like-New End Unit Townhome in Peachtree Corners Town Center! Move right into this beautifully maintained 3-bedroom, 3.5-bath townhome in the heart of Peachtree Corners Town Center-just steps from top restaurants, shops, and entertainment! This elegant home features granite countertops, stainless steel appliances, and soaring 10-foot ceilings on the terrace and first floor, creating a bright and open space perfect for entertaining or relaxing with family. Enjoy the unique charm of both a front and rear deck, plus the convenience of a 2-car rear-entry garage. Don't miss this rare opportunity to live in one of the most sought-after locations! Schedule your showing today!
Property Details for 5100 Pinckney Lane
- Subdivision Complex5200 AT TOWN CENTER PH1 - PB146-30
- Architectural StyleBrick 3 Side, Traditional
- ExteriorBalcony
- Num Of Parking Spaces2
- Parking FeaturesAttached
- Property AttachedYes
LISTING UPDATED:
- StatusActive
- MLS #10477381
- Days on Site51
- Taxes$7,818 / year
- HOA Fees$400 / month
- MLS TypeResidential
- Year Built2020
- Lot Size0.04 Acres
- CountryGwinnett
LISTING UPDATED:
- StatusActive
- MLS #10477381
- Days on Site51
- Taxes$7,818 / year
- HOA Fees$400 / month
- MLS TypeResidential
- Year Built2020
- Lot Size0.04 Acres
- CountryGwinnett
Building Information for 5100 Pinckney Lane
- StoriesThree Or More
- Year Built2020
- Lot Size0.0400 Acres
Payment Calculator
Term
Interest
Home Price
Down Payment
The Payment Calculator is for illustrative purposes only. Read More
Property Information for 5100 Pinckney Lane
Summary
Location and General Information
- Community Features: Park, Sidewalks, Street Lights, Playground, Near Shopping
- Directions: GPS
- Coordinates: 33.981368,-84.212885
School Information
- Elementary School: Simpson
- Middle School: Pinckneyville
- High School: Norcross
Taxes and HOA Information
- Parcel Number: R6301 208
- Tax Year: 2024
- Association Fee Includes: Maintenance Structure, Pest Control
- Tax Lot: 1
Virtual Tour
Parking
- Open Parking: No
Interior and Exterior Features
Interior Features
- Cooling: Central Air
- Heating: Forced Air
- Appliances: Disposal, Dishwasher, Electric Water Heater, Microwave
- Basement: Finished
- Fireplace Features: Masonry
- Flooring: Carpet, Vinyl
- Interior Features: Double Vanity, High Ceilings
- Levels/Stories: Three Or More
- Kitchen Features: Kitchen Island, Pantry
- Total Half Baths: 1
- Bathrooms Total Integer: 4
- Bathrooms Total Decimal: 3
Exterior Features
- Construction Materials: Brick
- Patio And Porch Features: Deck
- Roof Type: Composition
- Security Features: Security System, Open Access, Fire Sprinkler System
- Laundry Features: Laundry Closet, Upper Level
- Pool Private: No
Property
Utilities
- Sewer: Public Sewer
- Utilities: Underground Utilities
- Water Source: Public
Property and Assessments
- Home Warranty: Yes
- Property Condition: Resale
Green Features
Lot Information
- Above Grade Finished Area: 2525
- Common Walls: End Unit
- Lot Features: Corner Lot
Multi Family
- Number of Units To Be Built: Square Feet
Rental
Rent Information
- Land Lease: Yes
Public Records for 5100 Pinckney Lane
Tax Record
- 2024$7,818.00 ($651.50 / month)
Home Facts
- Beds3
- Baths3
- Total Finished SqFt2,987 SqFt
- Above Grade Finished2,525 SqFt
- Below Grade Finished462 SqFt
- StoriesThree Or More
- Lot Size0.0400 Acres
- StyleTownhouse
- Year Built2020
- APNR6301 208
- CountyGwinnett
- Fireplaces1






