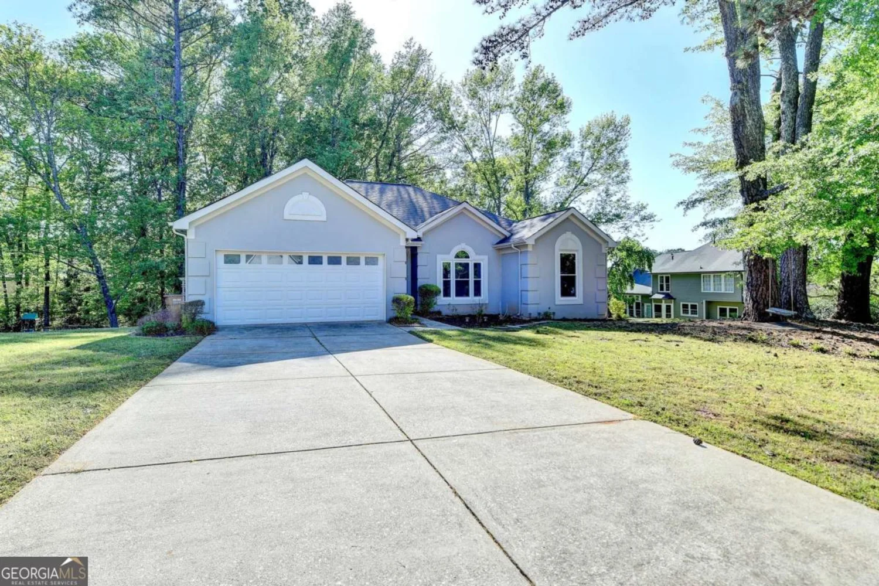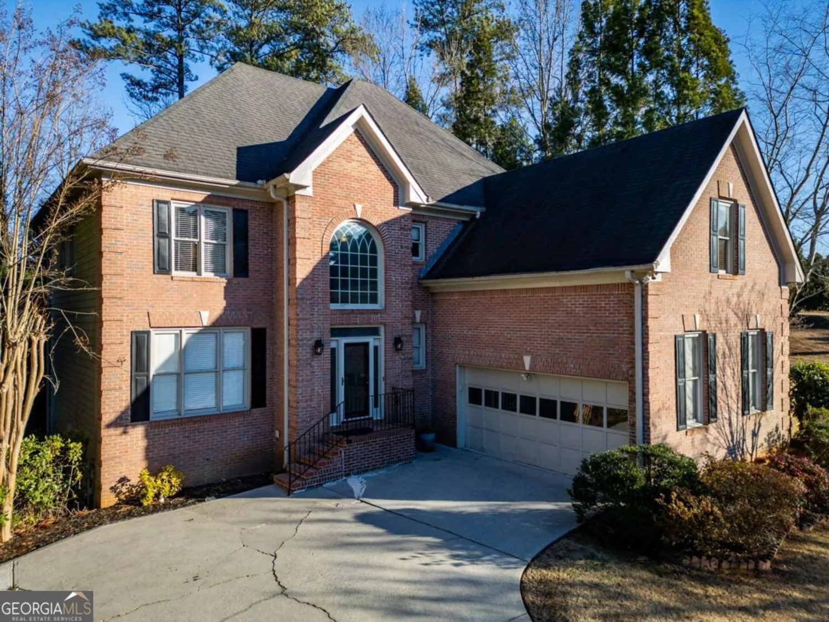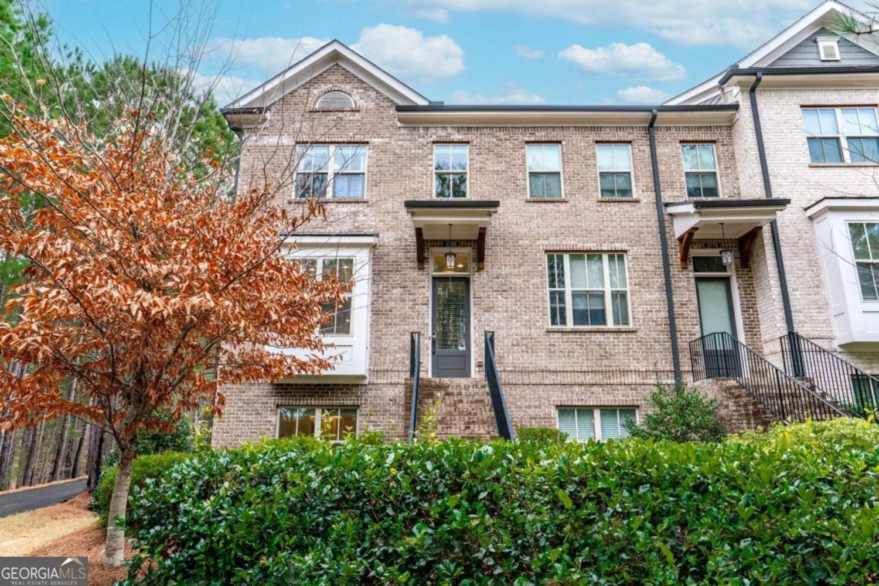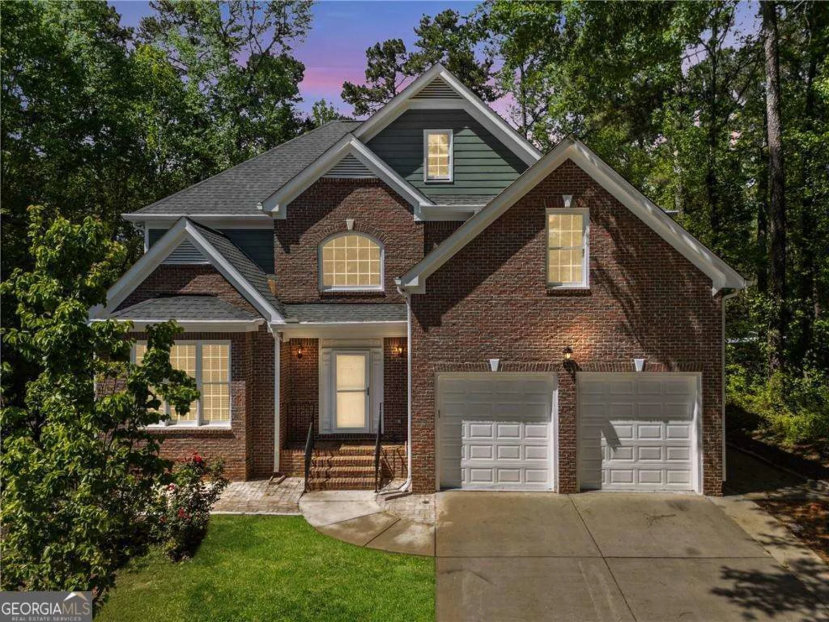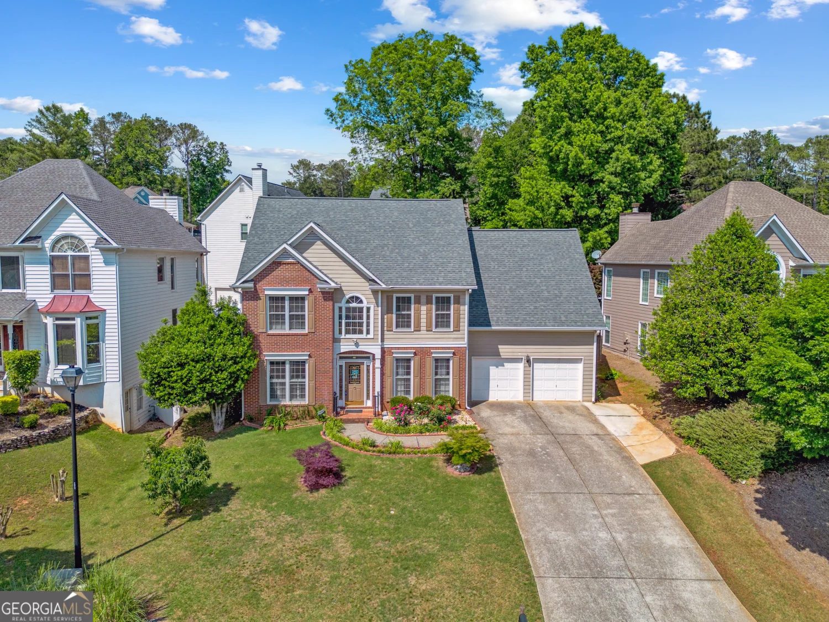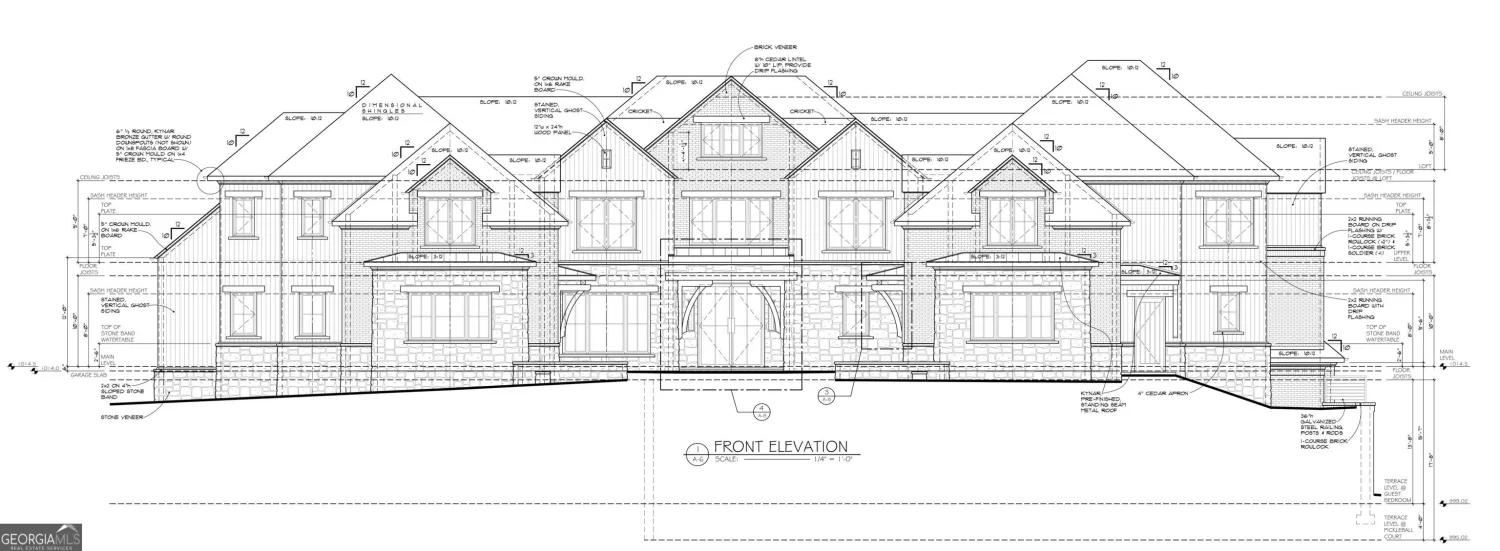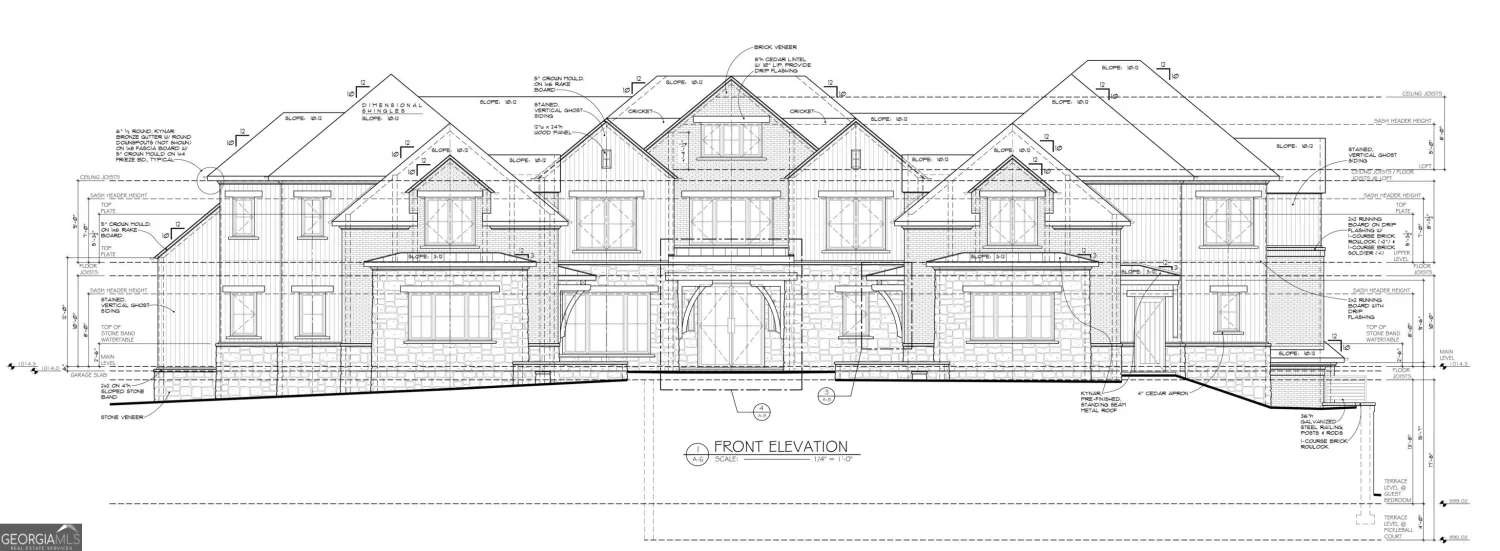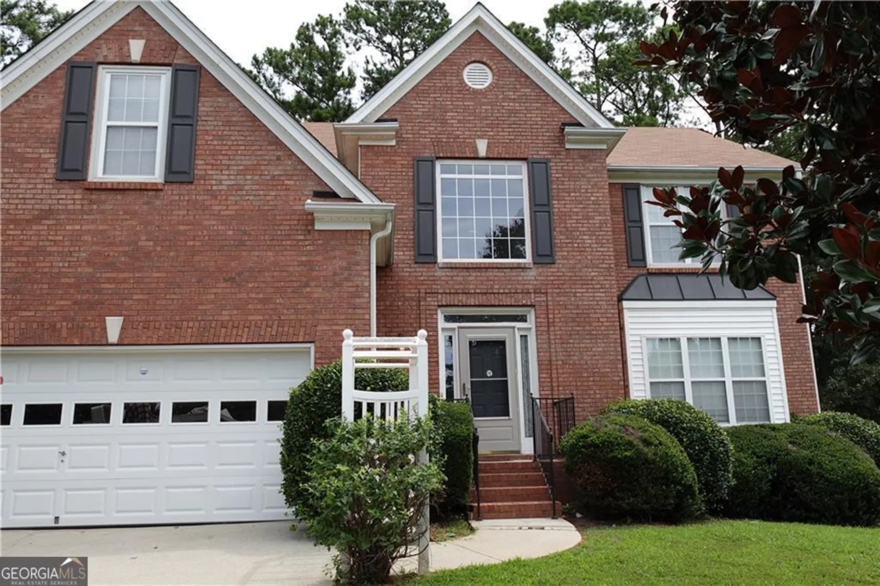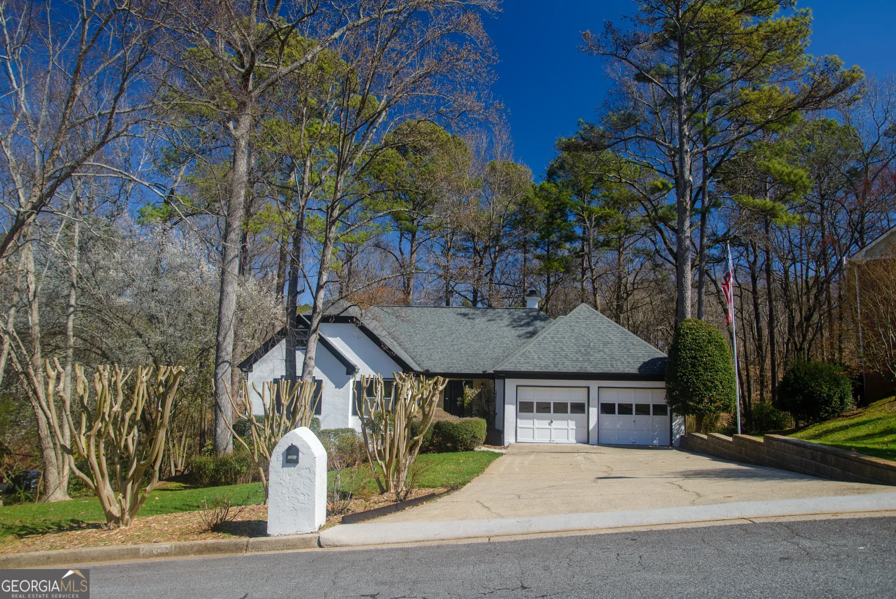189 privet circleSuwanee, GA 30024
189 privet circleSuwanee, GA 30024
Description
Located well within the sought-after Highland Station community, this charming Craftsman-style home offers a move-in ready opportunity with an inviting floor plan, perfect for entertaining. The main level includes beautiful engineered hardwoods throughout, updated lighting, and crown molding. There's a formal dining room with a tray ceiling, and the fireside den provides a cozy space to relax. The kitchen features granite counters, a large breakfast bar, a stainless steel refrigerator, a new gas oven, a new dishwasher, and ample cabinetry for storage. Off the kitchen, you'll find access to the pantry and garage. The breakfast area is positioned to the side with access to the covered deck. Upstairs, brand-new carpet adds comfort throughout the hallway and all bedrooms. The luxurious primary suite includes an en-suite bath with a double sink vanity, soaking tub, walk-in shower, and spacious closet. One secondary bedroom has its own bath and walk-in closet, while the other two share a Jack-and-Jill bath. All bedrooms enjoy the convenience of an upstairs laundry room. The full, partially finished daylight basement offers ample space for expansion or storage, along with a finished full bath and exterior access to a lower covered deck. Recent updates include a newer roof, both air conditioners, water heater, oven, dishwasher, and new carpet upstairs. The home also includes the transferable remaining term of a termite bond. The HOA covers amenities and property lawn service, making maintenance a breeze. Enjoy a peaceful, low-maintenance lifestyle with HOA-managed amenities and easy access to local conveniences and attractions.
Property Details for 189 Privet Circle
- Subdivision ComplexHighland Station
- Architectural StyleBrick Front, Craftsman
- Num Of Parking Spaces2
- Parking FeaturesAttached, Garage, Garage Door Opener, Kitchen Level
- Property AttachedYes
- Waterfront FeaturesNo Dock Or Boathouse
LISTING UPDATED:
- StatusActive
- MLS #10482857
- Days on Site45
- Taxes$7,165 / year
- HOA Fees$1,220 / month
- MLS TypeResidential
- Year Built2006
- Lot Size0.09 Acres
- CountryGwinnett
LISTING UPDATED:
- StatusActive
- MLS #10482857
- Days on Site45
- Taxes$7,165 / year
- HOA Fees$1,220 / month
- MLS TypeResidential
- Year Built2006
- Lot Size0.09 Acres
- CountryGwinnett
Building Information for 189 Privet Circle
- StoriesTwo
- Year Built2006
- Lot Size0.0900 Acres
Payment Calculator
Term
Interest
Home Price
Down Payment
The Payment Calculator is for illustrative purposes only. Read More
Property Information for 189 Privet Circle
Summary
Location and General Information
- Community Features: Pool, Sidewalks, Street Lights, Walk To Schools
- Directions: I-85 N exit 111 for Lawrenceville-Suwanee Rd, and turn left onto Lawrenceville-Suwanee Rd. Turn right onto Highland Station Dr. Turn left onto Privet Cir. Destination will be on the left: 189 Privet Cir, Suwanee, GA 30024.
- Coordinates: 34.041698,-84.048759
School Information
- Elementary School: Suwanee
- Middle School: North Gwinnett
- High School: North Gwinnett
Taxes and HOA Information
- Parcel Number: R7193 659
- Tax Year: 2024
- Association Fee Includes: Swimming
- Tax Lot: 27
Virtual Tour
Parking
- Open Parking: No
Interior and Exterior Features
Interior Features
- Cooling: Ceiling Fan(s), Central Air, Heat Pump
- Heating: Central, Forced Air, Heat Pump
- Appliances: Dishwasher, Disposal, Electric Water Heater, Microwave, Refrigerator
- Basement: Bath Finished, Daylight, Exterior Entry, Full, Interior Entry
- Fireplace Features: Factory Built, Family Room
- Flooring: Carpet, Hardwood, Tile, Vinyl
- Interior Features: Double Vanity, High Ceilings, Tray Ceiling(s), Walk-In Closet(s)
- Levels/Stories: Two
- Other Equipment: Satellite Dish
- Window Features: Double Pane Windows
- Kitchen Features: Breakfast Area, Breakfast Bar, Kitchen Island, Pantry
- Total Half Baths: 1
- Bathrooms Total Integer: 5
- Bathrooms Total Decimal: 4
Exterior Features
- Construction Materials: Concrete, Stone
- Patio And Porch Features: Deck
- Roof Type: Composition
- Security Features: Carbon Monoxide Detector(s), Smoke Detector(s)
- Laundry Features: Upper Level
- Pool Private: No
Property
Utilities
- Sewer: Public Sewer
- Utilities: Electricity Available, Natural Gas Available, Water Available
- Water Source: Public
Property and Assessments
- Home Warranty: Yes
- Property Condition: Resale
Green Features
Lot Information
- Above Grade Finished Area: 2914
- Common Walls: No Common Walls
- Lot Features: Corner Lot, Private
- Waterfront Footage: No Dock Or Boathouse
Multi Family
- Number of Units To Be Built: Square Feet
Rental
Rent Information
- Land Lease: Yes
Public Records for 189 Privet Circle
Tax Record
- 2024$7,165.00 ($597.08 / month)
Home Facts
- Beds4
- Baths4
- Total Finished SqFt2,914 SqFt
- Above Grade Finished2,914 SqFt
- StoriesTwo
- Lot Size0.0900 Acres
- StyleSingle Family Residence
- Year Built2006
- APNR7193 659
- CountyGwinnett
- Fireplaces1


