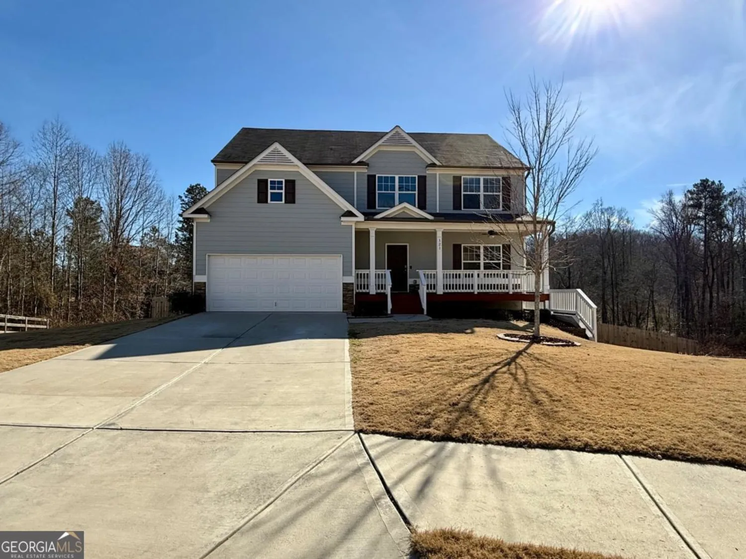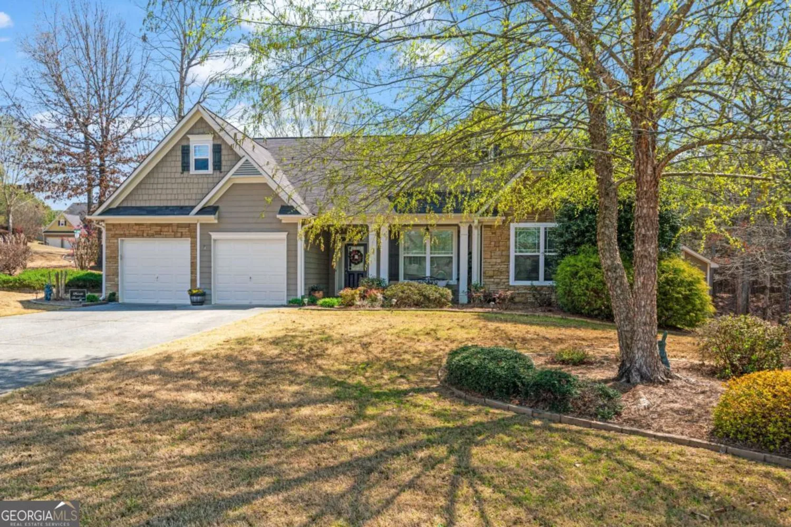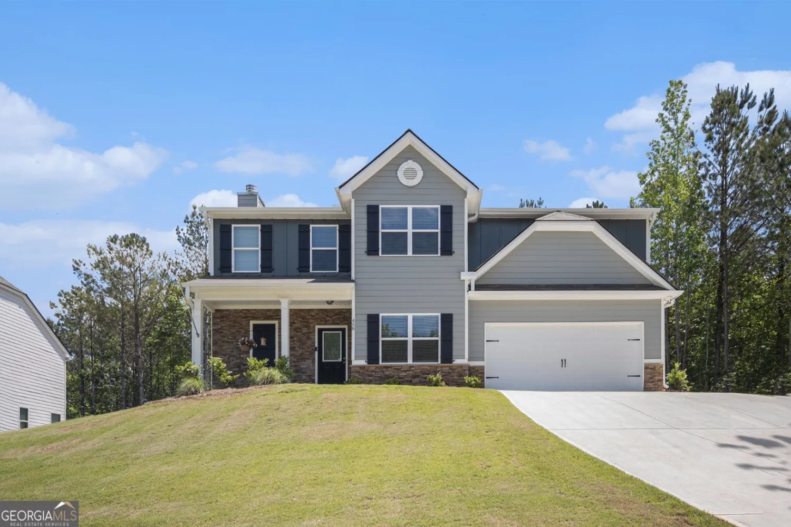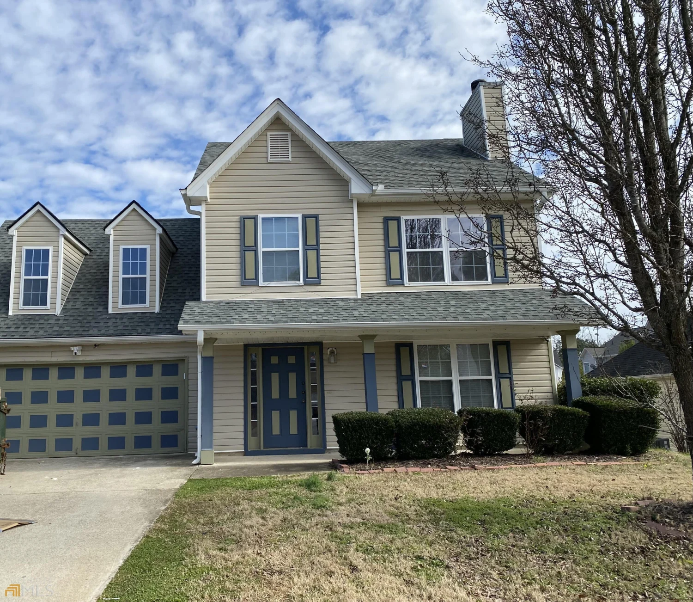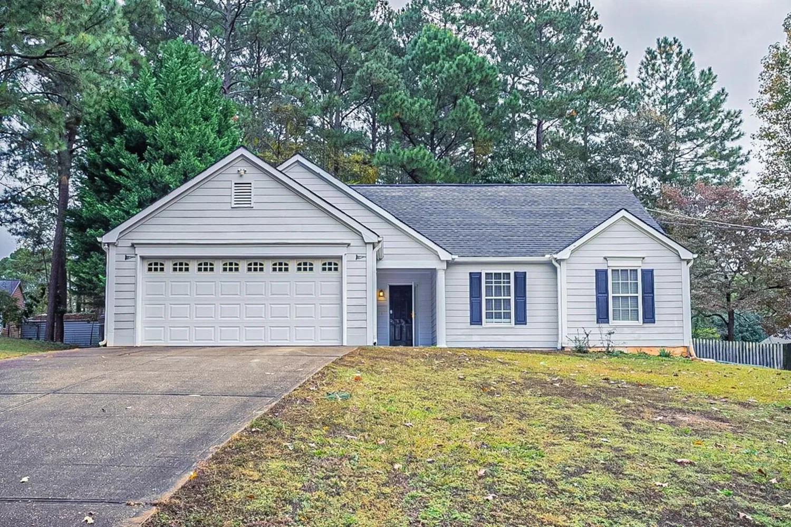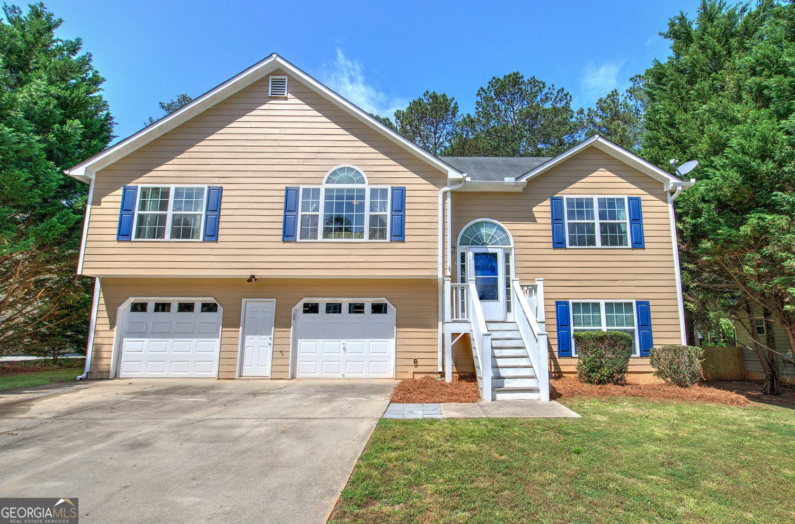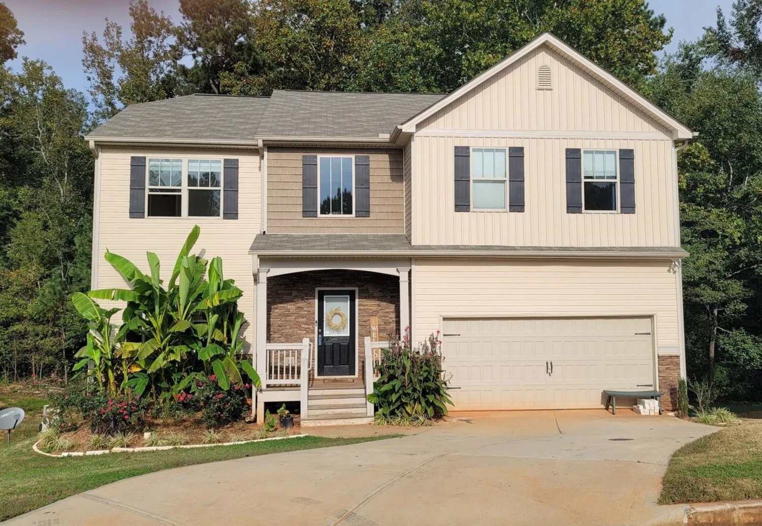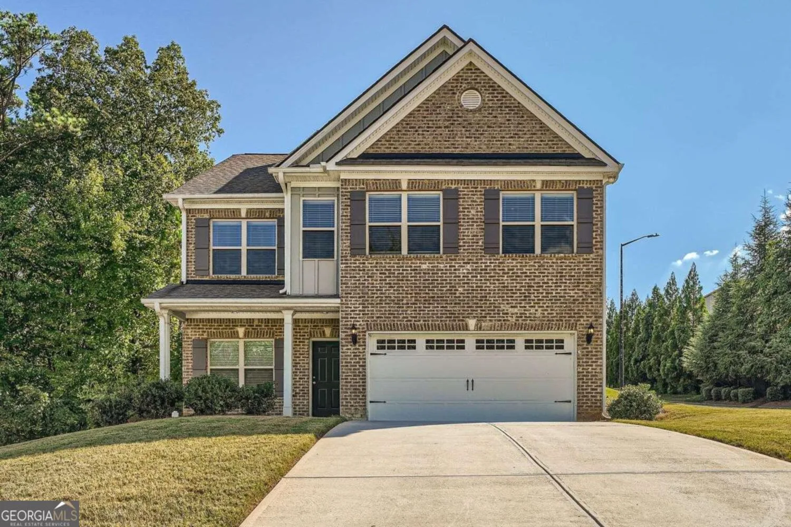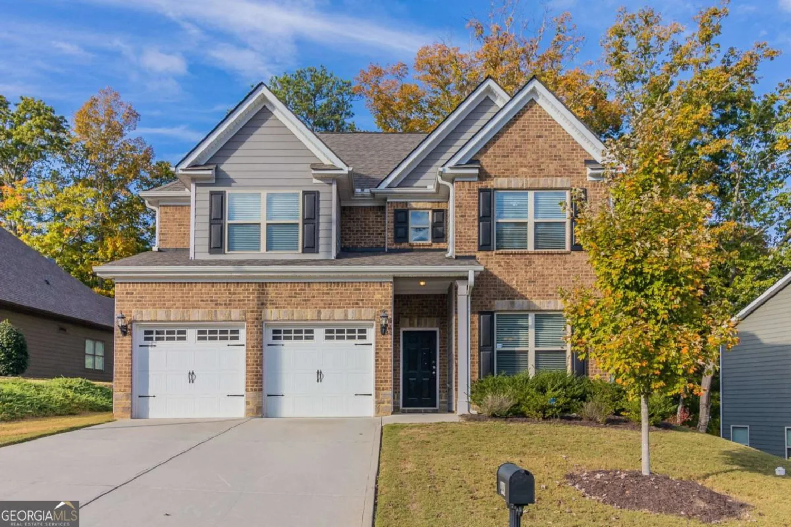268 hawthorne ridgeDallas, GA 30132
268 hawthorne ridgeDallas, GA 30132
Description
This beautiful 3-bedroom, 3-full-bath home with the master on the main is located in the highly desirable, active-adult Retreat at Naturewalk within the amenity-rich Seven Hills Community. The home boasts hardwood floors throughout the main level, fresh interior paint, and a bright, open floor plan. The kitchen is equipped with ample cabinet space, granite countertops, and a spacious breakfast bar, all flowing into the expansive dining area and cozy fireside family room. From there, step outside to the incredible covered rear porch, which overlooks the stunning backyard. The oversized owner's suite features a trey ceiling and connects to a private, tiled bath complete with a walk-in shower, double vanities, and a generous walk-in closet. On the main level, you'll also find a large secondary bedroom and a full bath. Upstairs, there's an additional oversized bedroom and full bathroom. This meticulously maintained home is a must-see, with a beautifully landscaped yard that enhances its appeal.
Property Details for 268 HAWTHORNE RIDGE
- Subdivision ComplexNaturewalk at Seven Hills
- Architectural StyleCraftsman
- Num Of Parking Spaces2
- Parking FeaturesGarage, Attached
- Property AttachedNo
LISTING UPDATED:
- StatusPending
- MLS #10483083
- Days on Site47
- Taxes$4,004 / year
- HOA Fees$200 / month
- MLS TypeResidential
- Year Built2013
- Lot Size0.21 Acres
- CountryPaulding
LISTING UPDATED:
- StatusPending
- MLS #10483083
- Days on Site47
- Taxes$4,004 / year
- HOA Fees$200 / month
- MLS TypeResidential
- Year Built2013
- Lot Size0.21 Acres
- CountryPaulding
Building Information for 268 HAWTHORNE RIDGE
- StoriesOne and One Half
- Year Built2013
- Lot Size0.2100 Acres
Payment Calculator
Term
Interest
Home Price
Down Payment
The Payment Calculator is for illustrative purposes only. Read More
Property Information for 268 HAWTHORNE RIDGE
Summary
Location and General Information
- Community Features: Clubhouse, Playground, Park, Retirement Community, Swim Team
- Directions: GPS
- Coordinates: 34.014647,-84.804352
School Information
- Elementary School: Floyd L Shelton
- Middle School: Crossroads Middle School
- High School: North Paulding
Taxes and HOA Information
- Parcel Number: 082775
- Tax Year: 2024
- Association Fee Includes: Maintenance Grounds
Virtual Tour
Parking
- Open Parking: No
Interior and Exterior Features
Interior Features
- Cooling: Central Air
- Heating: Central
- Appliances: Microwave, Oven/Range (Combo), Dishwasher
- Basement: None
- Flooring: Carpet, Hardwood
- Interior Features: Double Vanity, Master On Main Level, Tray Ceiling(s)
- Levels/Stories: One and One Half
- Main Bedrooms: 2
- Bathrooms Total Integer: 3
- Main Full Baths: 2
- Bathrooms Total Decimal: 3
Exterior Features
- Construction Materials: Concrete
- Roof Type: Composition
- Laundry Features: In Kitchen
- Pool Private: No
Property
Utilities
- Sewer: Public Sewer
- Utilities: Sewer Connected, Sewer Available, High Speed Internet, Natural Gas Available, Electricity Available, Underground Utilities, Water Available
- Water Source: Public
Property and Assessments
- Home Warranty: Yes
- Property Condition: Resale
Green Features
Lot Information
- Above Grade Finished Area: 1660
- Lot Features: Level
Multi Family
- Number of Units To Be Built: Square Feet
Rental
Rent Information
- Land Lease: Yes
Public Records for 268 HAWTHORNE RIDGE
Tax Record
- 2024$4,004.00 ($333.67 / month)
Home Facts
- Beds3
- Baths3
- Total Finished SqFt1,660 SqFt
- Above Grade Finished1,660 SqFt
- StoriesOne and One Half
- Lot Size0.2100 Acres
- StyleSingle Family Residence
- Year Built2013
- APN082775
- CountyPaulding
- Fireplaces1


