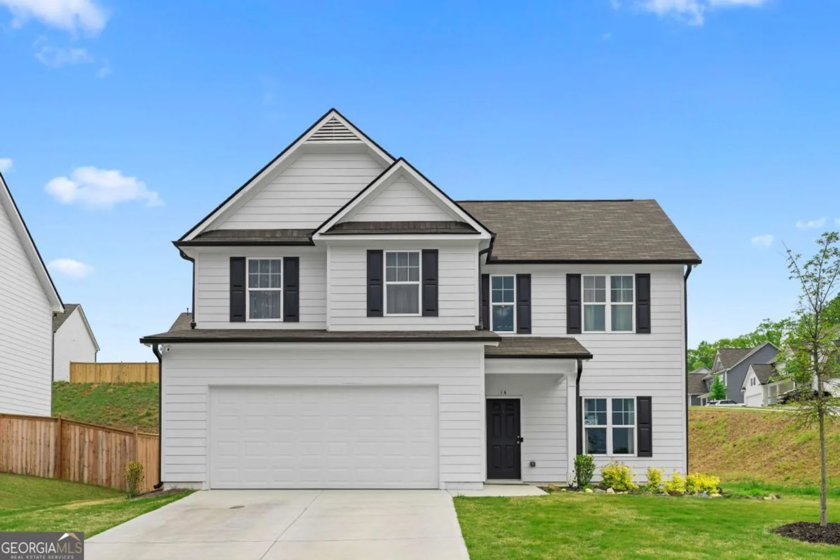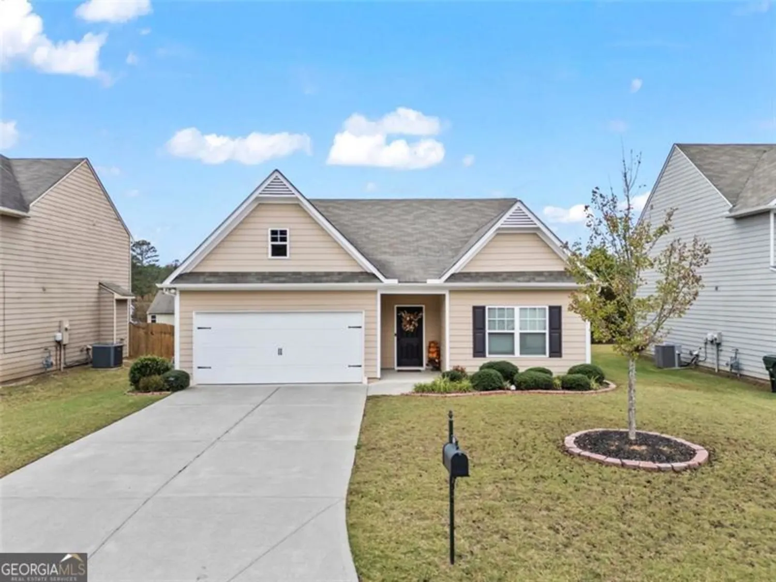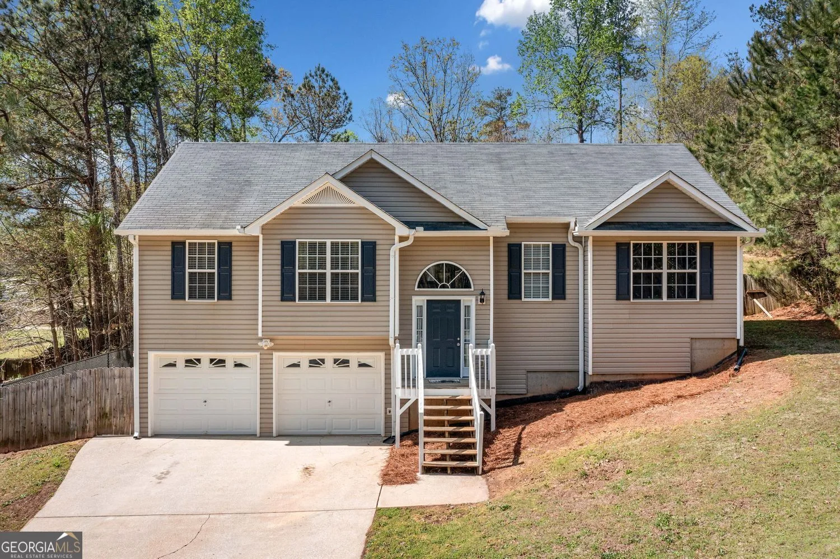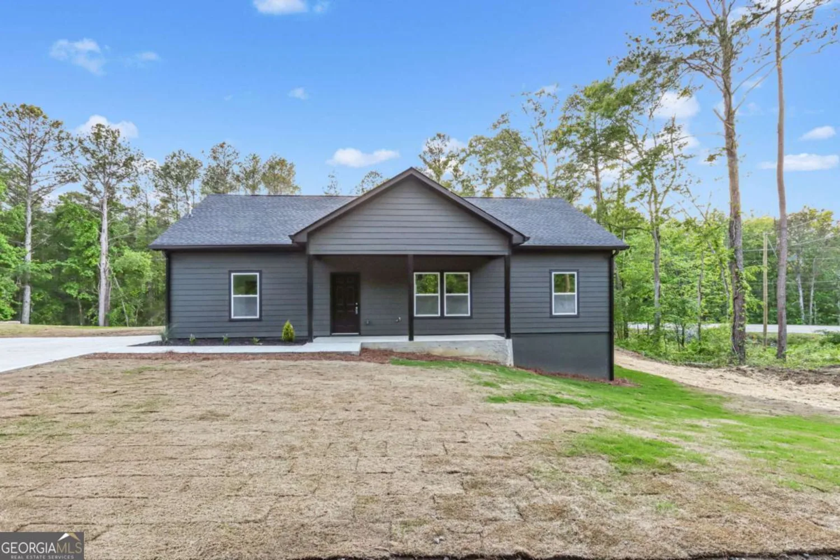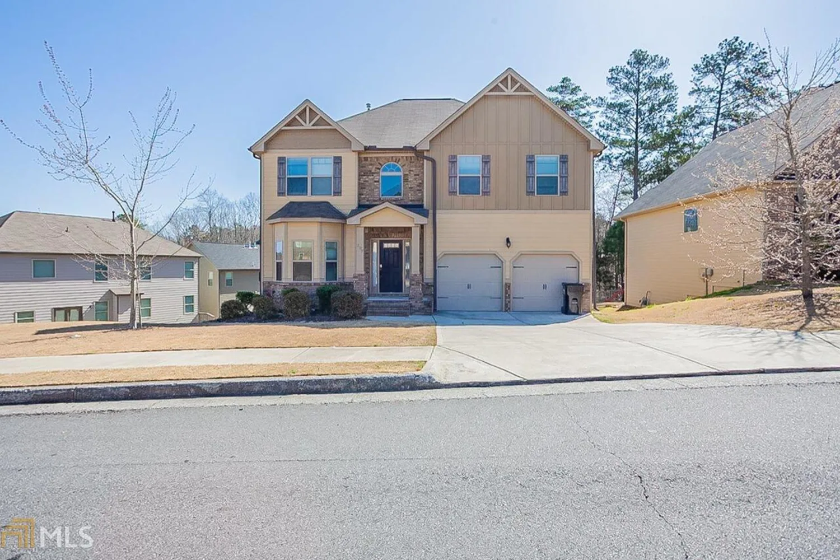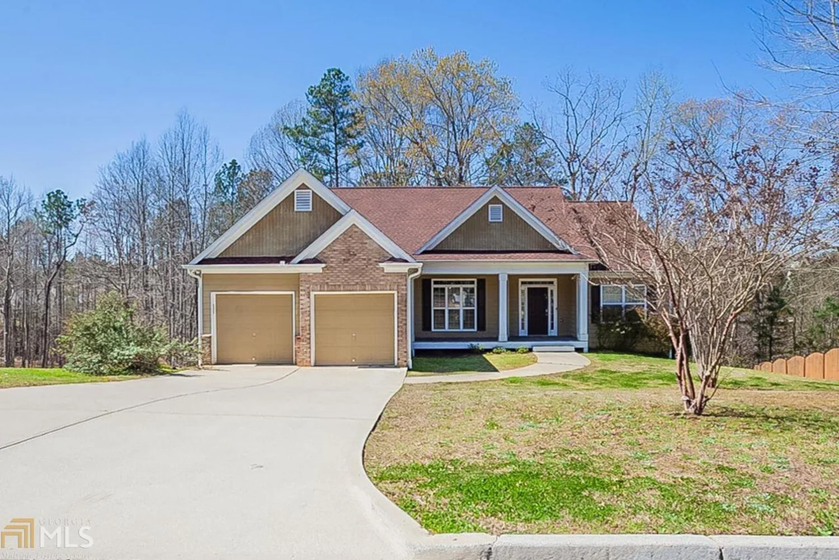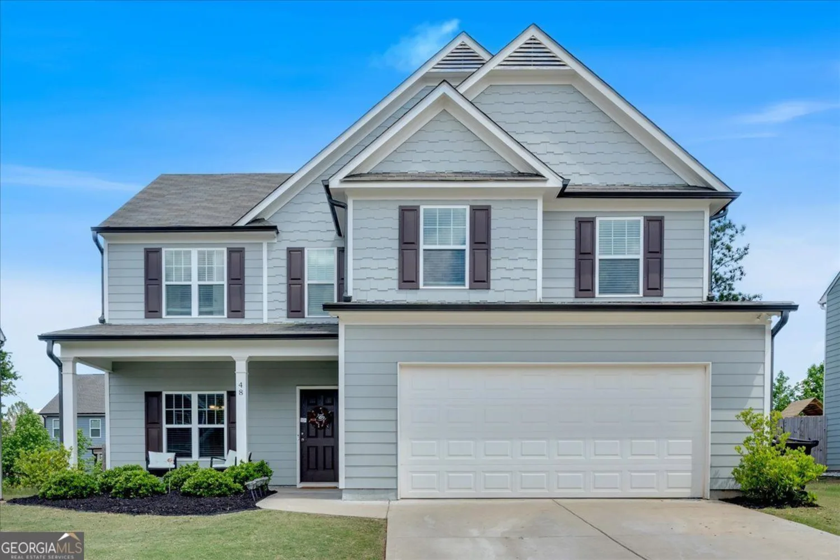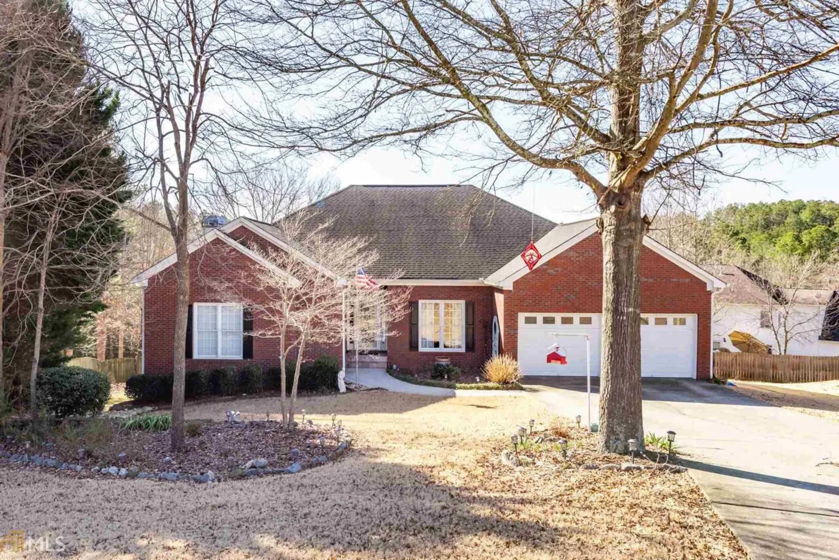440 dublin wayDallas, GA 30132
440 dublin wayDallas, GA 30132
Description
Welcome to this spacious two-story home offering 4 bedrooms and 2.5 bathrooms, with the primary suite conveniently located on the main floor for easy access and comfort. The home features a bright open floor plan, ideal for modern living and entertaining. The kitchen flows seamlessly into the living and dining areas, creating a welcoming space for gatherings. The primary bathroom includes a double vanity and a spacious closet, adding a touch of luxury to your daily routine. Enjoy relaxing on the rear porch with a peaceful view of your backyard, perfect for outdoor activities or unwinding after a long day. A 2-car garage provides ample storage and parking space. With its thoughtful layout and stylish finishes, this home offers both functionality and charmCoschedule your private showing today!
Property Details for 440 Dublin Way
- Subdivision ComplexMacland Township Ph I
- Architectural StyleTraditional
- Num Of Parking Spaces4
- Parking FeaturesAttached, Garage
- Property AttachedYes
- Waterfront FeaturesNo Dock Or Boathouse
LISTING UPDATED:
- StatusActive
- MLS #10506734
- Days on Site14
- Taxes$4,074 / year
- HOA Fees$230 / month
- MLS TypeResidential
- Year Built2019
- Lot Size0.27 Acres
- CountryPaulding
LISTING UPDATED:
- StatusActive
- MLS #10506734
- Days on Site14
- Taxes$4,074 / year
- HOA Fees$230 / month
- MLS TypeResidential
- Year Built2019
- Lot Size0.27 Acres
- CountryPaulding
Building Information for 440 Dublin Way
- StoriesTwo
- Year Built2019
- Lot Size0.2700 Acres
Payment Calculator
Term
Interest
Home Price
Down Payment
The Payment Calculator is for illustrative purposes only. Read More
Property Information for 440 Dublin Way
Summary
Location and General Information
- Community Features: None
- Directions: Start by taking I-75 North from Atlanta and exit at Exit 278 for US-278 West toward Rockmart. Continue on US-278 W for about 10 miles, then turn right onto GA-120 East (Nathan Dean Blvd). After a few miles, make a left onto Macland Road and follow it until you reach Macland Township Drive. Turn righ
- Coordinates: 33.924958,-84.792406
School Information
- Elementary School: Dallas
- Middle School: P.B. Ritch
- High School: East Paulding
Taxes and HOA Information
- Parcel Number: 80291
- Tax Year: 2024
- Association Fee Includes: Other
Virtual Tour
Parking
- Open Parking: No
Interior and Exterior Features
Interior Features
- Cooling: Ceiling Fan(s), Central Air
- Heating: Central
- Appliances: Dishwasher, Microwave, Refrigerator
- Basement: None
- Flooring: Carpet, Vinyl
- Interior Features: Master On Main Level, Walk-In Closet(s)
- Levels/Stories: Two
- Kitchen Features: Breakfast Bar
- Foundation: Slab
- Main Bedrooms: 1
- Total Half Baths: 1
- Bathrooms Total Integer: 3
- Main Full Baths: 1
- Bathrooms Total Decimal: 2
Exterior Features
- Construction Materials: Brick
- Roof Type: Composition
- Laundry Features: Other
- Pool Private: No
Property
Utilities
- Sewer: Public Sewer
- Utilities: Electricity Available, Sewer Available, Water Available
- Water Source: Public
Property and Assessments
- Home Warranty: Yes
- Property Condition: Resale
Green Features
Lot Information
- Common Walls: No Common Walls
- Lot Features: Other
- Waterfront Footage: No Dock Or Boathouse
Multi Family
- Number of Units To Be Built: Square Feet
Rental
Rent Information
- Land Lease: Yes
- Occupant Types: Vacant
Public Records for 440 Dublin Way
Tax Record
- 2024$4,074.00 ($339.50 / month)
Home Facts
- Beds4
- Baths2
- StoriesTwo
- Lot Size0.2700 Acres
- StyleSingle Family Residence
- Year Built2019
- APN80291
- CountyPaulding


