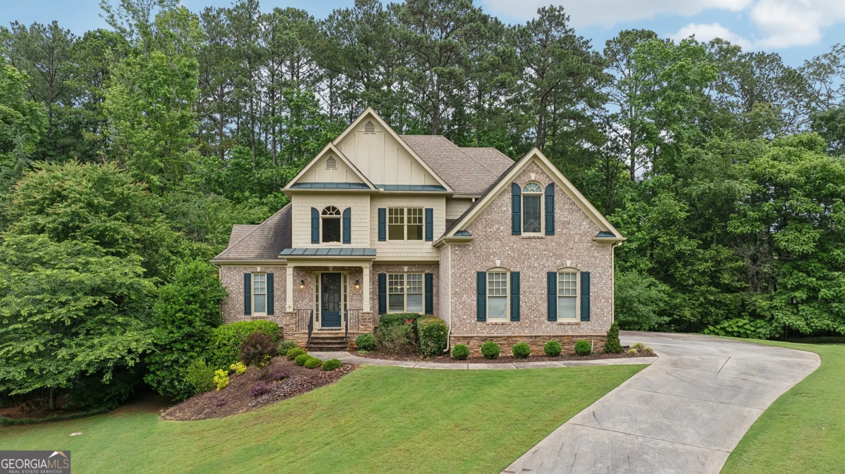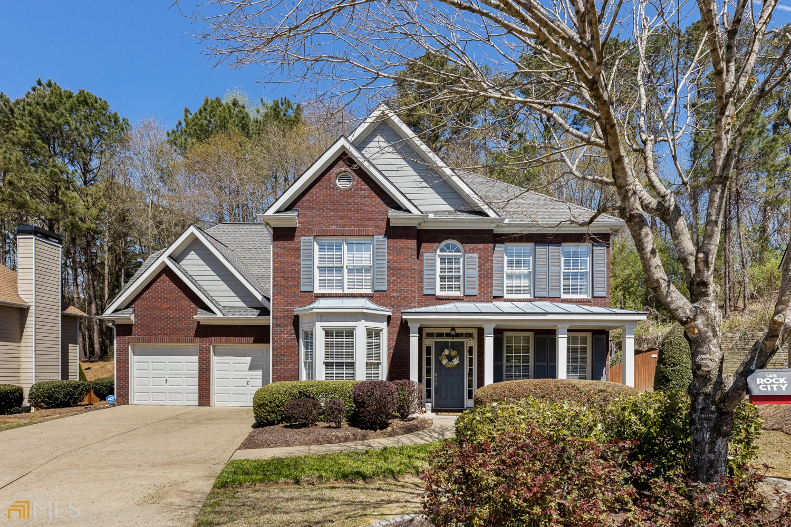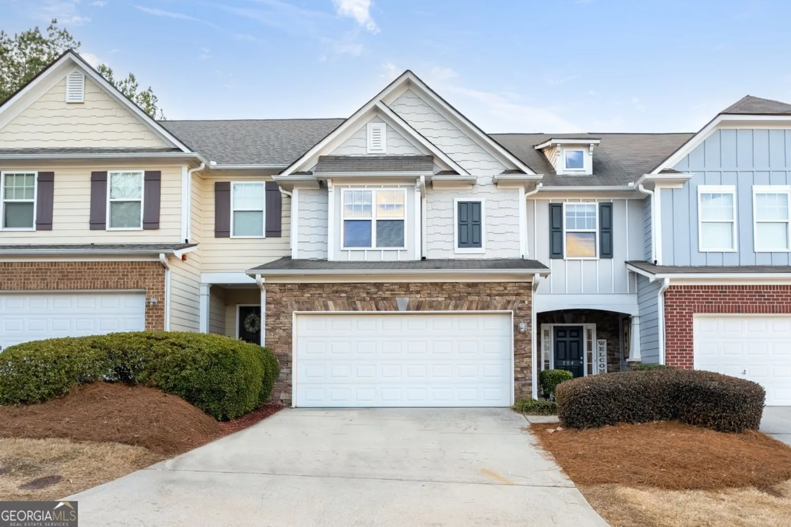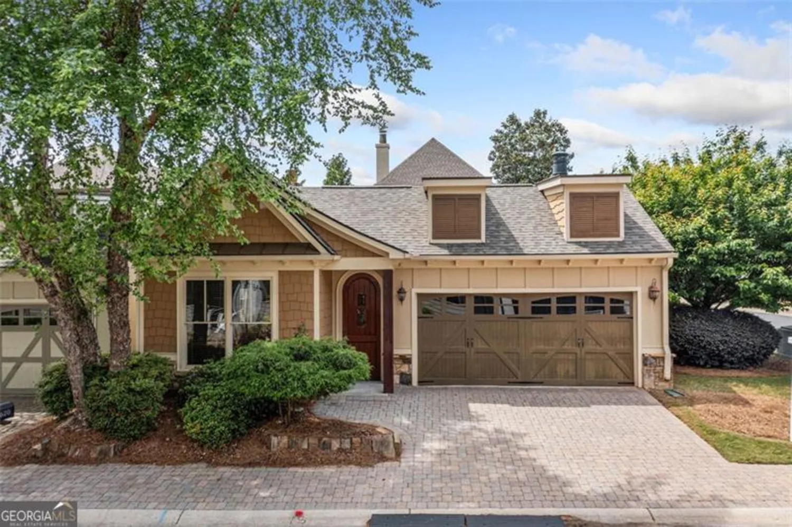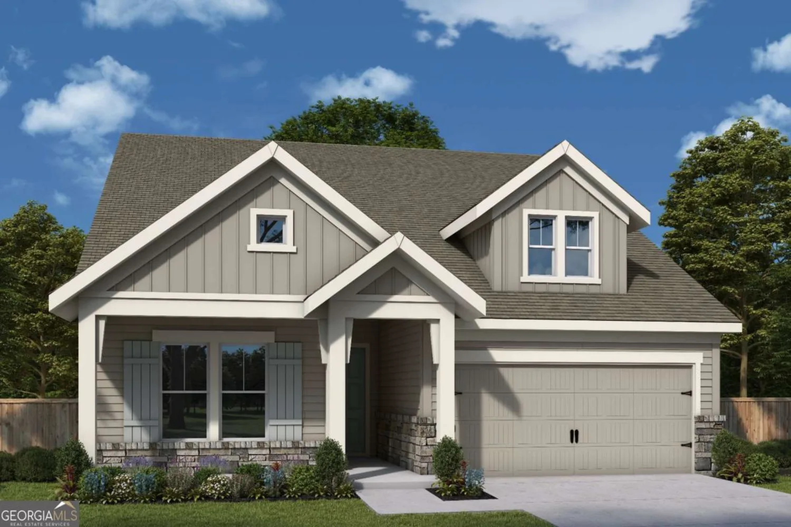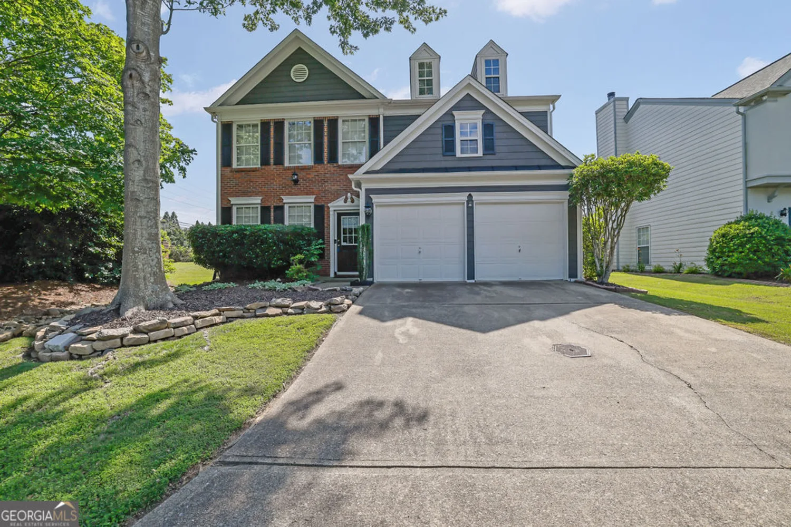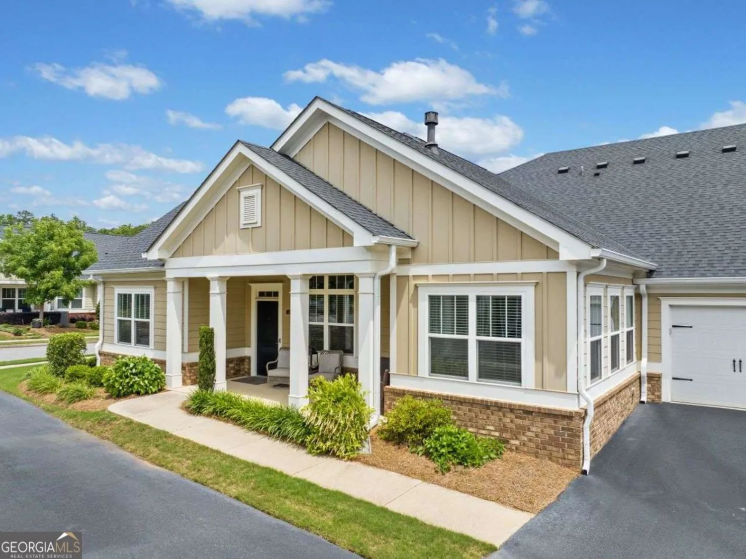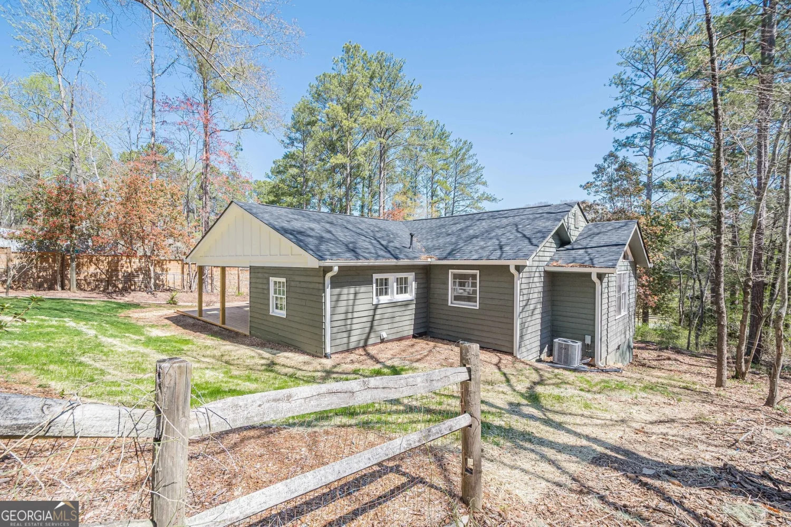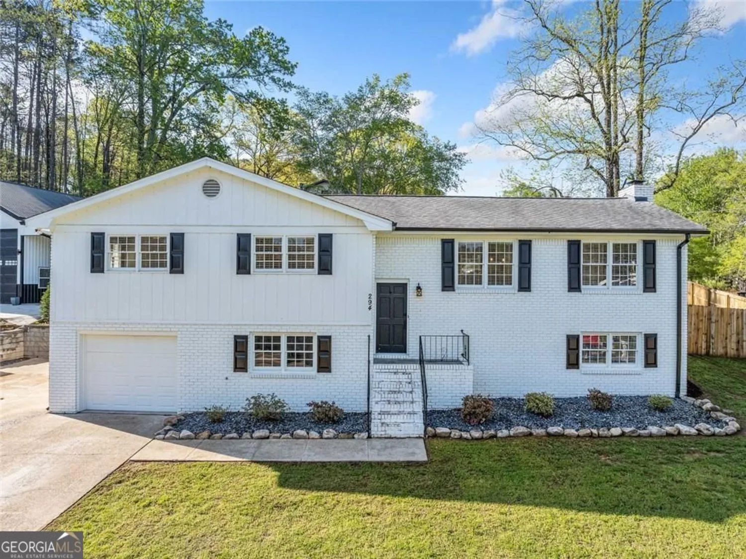1039 ashfern walkWoodstock, GA 30189
1039 ashfern walkWoodstock, GA 30189
Description
This stunning 7-bedroom, 4.5-bathroom brick-front home is located in the highly desirable Etowah High School District near the cul de sac. It features a main-level master bedroom and bathroom, along with an additional master suite upstairs, making it perfect for families or guests. The spacious eat-in kitchen seamlessly connects to the main living room, creating an ideal space for entertaining. Step outside to enjoy a large grilling deck that overlooks a level backyard, perfect for gatherings or outdoor activities. Upstairs, you'll find four additional bedrooms and an updated bathroom, providing ample space for everyone. The basement is a fantastic feature, boasting a full kitchen and bathroom, making it an excellent hang-out space or potential in-law suite. This home is conveniently situated near marinas on Lake Allatoona and Hobgood Park, with easy access to the Outlet Shoppes of Atlanta and the vibrant shopping and dining options in Downtown Woodstock. It truly offers a perfect blend of comfort, style, and location!
Property Details for 1039 Ashfern Walk
- Subdivision ComplexWaterford
- Architectural StyleTraditional
- Num Of Parking Spaces2
- Parking FeaturesBasement, Garage, Garage Door Opener
- Property AttachedYes
LISTING UPDATED:
- StatusActive
- MLS #10483085
- Days on Site68
- Taxes$4,429 / year
- HOA Fees$250 / month
- MLS TypeResidential
- Year Built1997
- Lot Size0.41 Acres
- CountryCherokee
LISTING UPDATED:
- StatusActive
- MLS #10483085
- Days on Site68
- Taxes$4,429 / year
- HOA Fees$250 / month
- MLS TypeResidential
- Year Built1997
- Lot Size0.41 Acres
- CountryCherokee
Building Information for 1039 Ashfern Walk
- StoriesTwo
- Year Built1997
- Lot Size0.4080 Acres
Payment Calculator
Term
Interest
Home Price
Down Payment
The Payment Calculator is for illustrative purposes only. Read More
Property Information for 1039 Ashfern Walk
Summary
Location and General Information
- Community Features: None
- Directions: GPS Friendly :-)
- Coordinates: 34.130811,-84.595351
School Information
- Elementary School: Boston
- Middle School: Booth
- High School: Etowah
Taxes and HOA Information
- Parcel Number: 21N10F 065
- Tax Year: 2024
- Association Fee Includes: None
- Tax Lot: 86
Virtual Tour
Parking
- Open Parking: No
Interior and Exterior Features
Interior Features
- Cooling: Central Air
- Heating: Central
- Appliances: Dishwasher, Disposal, Microwave
- Basement: Bath Finished, Daylight, Exterior Entry, Finished, Interior Entry
- Fireplace Features: Factory Built, Gas Starter
- Flooring: Carpet, Hardwood, Tile
- Interior Features: Double Vanity, High Ceilings, Tray Ceiling(s), Walk-In Closet(s)
- Levels/Stories: Two
- Window Features: Double Pane Windows
- Kitchen Features: Breakfast Area, Breakfast Bar, Pantry
- Main Bedrooms: 1
- Total Half Baths: 1
- Bathrooms Total Integer: 5
- Main Full Baths: 1
- Bathrooms Total Decimal: 4
Exterior Features
- Construction Materials: Brick
- Patio And Porch Features: Deck, Patio
- Roof Type: Composition
- Security Features: Security System, Smoke Detector(s)
- Laundry Features: In Kitchen
- Pool Private: No
Property
Utilities
- Sewer: Public Sewer
- Utilities: Cable Available, Electricity Available, Natural Gas Available, Sewer Available, Underground Utilities, Water Available
- Water Source: Public
- Electric: 220 Volts
Property and Assessments
- Home Warranty: Yes
- Property Condition: Resale
Green Features
Lot Information
- Common Walls: No Common Walls
- Lot Features: Level
Multi Family
- Number of Units To Be Built: Square Feet
Rental
Rent Information
- Land Lease: Yes
Public Records for 1039 Ashfern Walk
Tax Record
- 2024$4,429.00 ($369.08 / month)
Home Facts
- Beds7
- Baths4
- StoriesTwo
- Lot Size0.4080 Acres
- StyleSingle Family Residence
- Year Built1997
- APN21N10F 065
- CountyCherokee
- Fireplaces1


