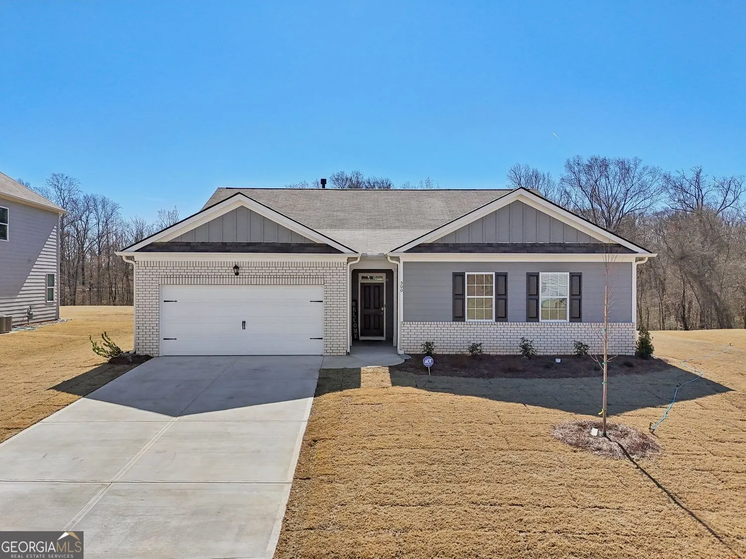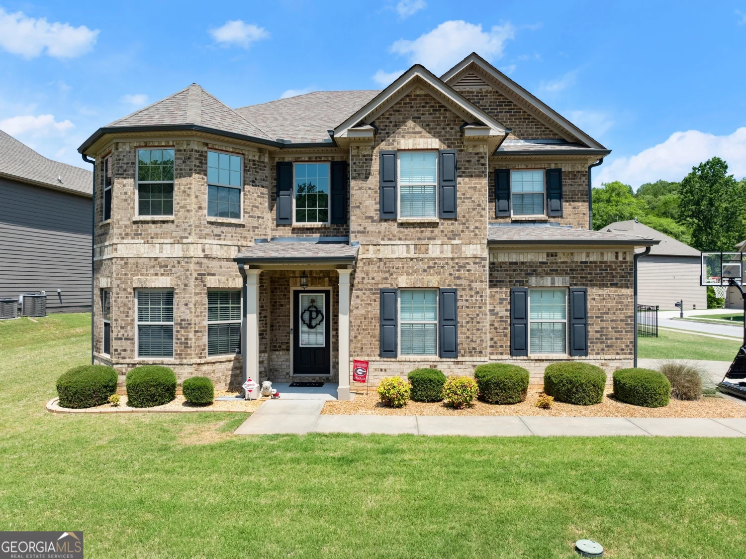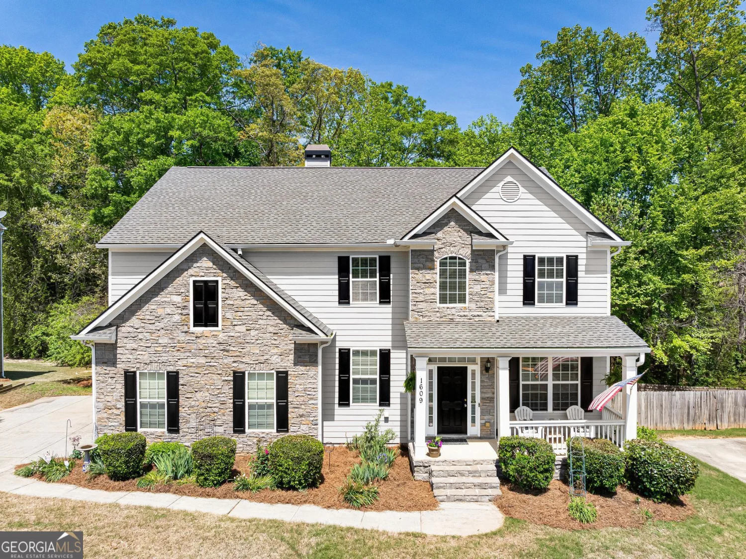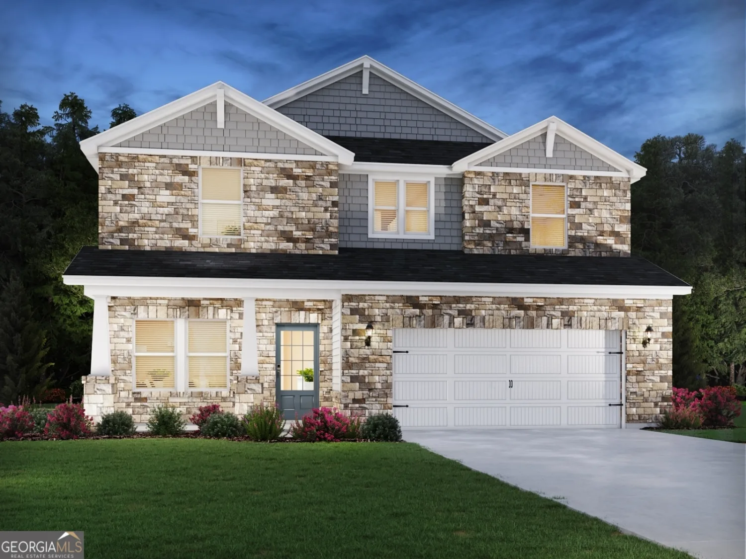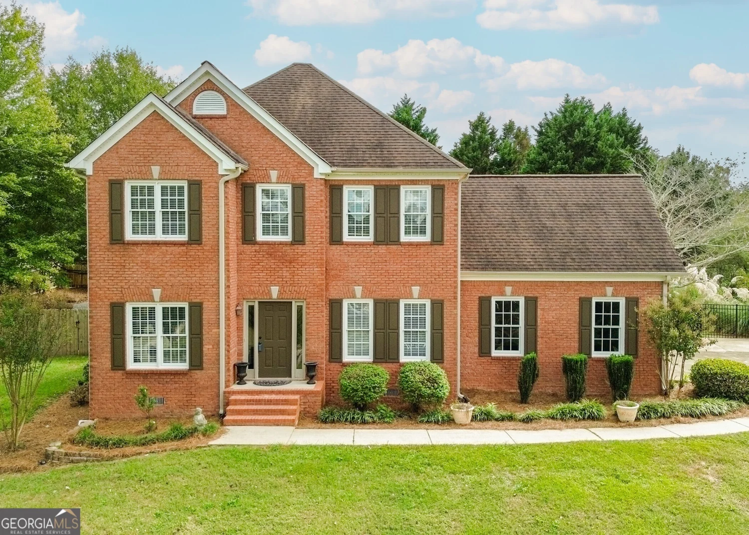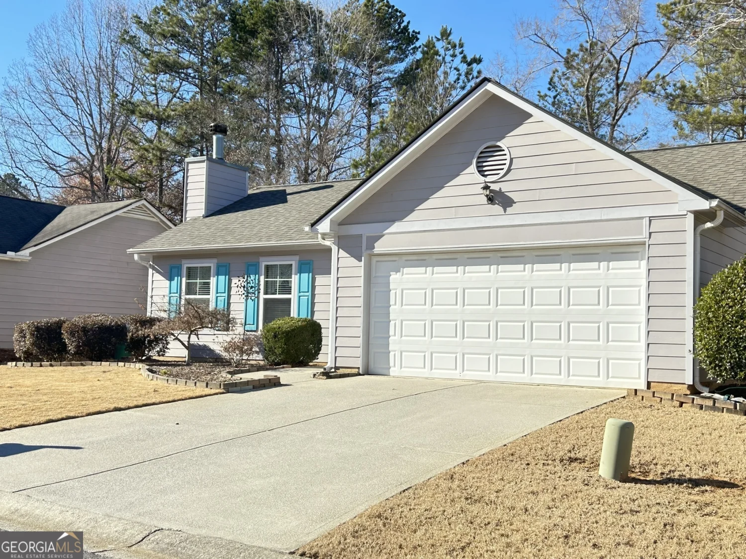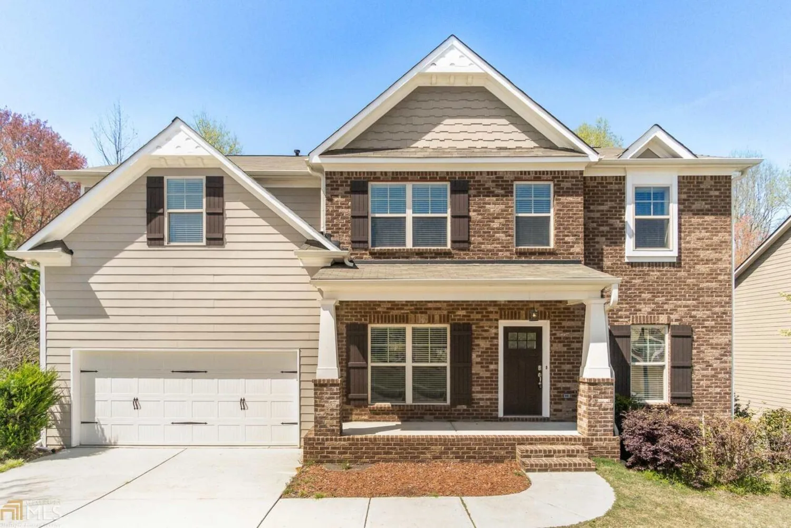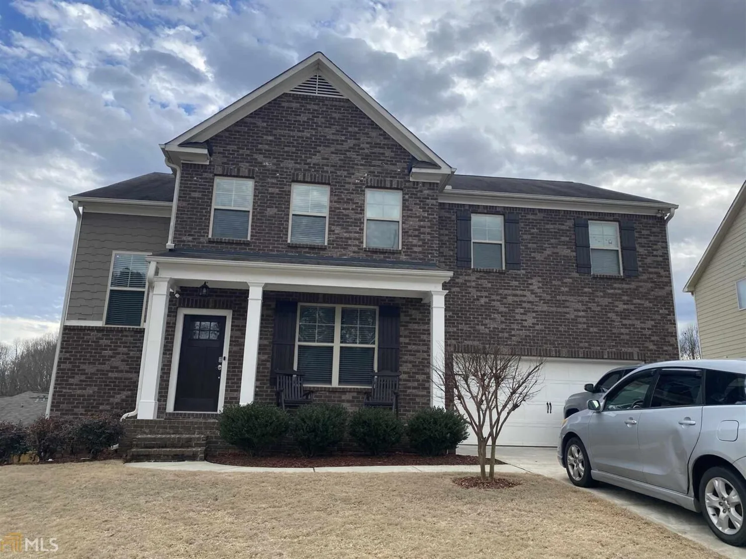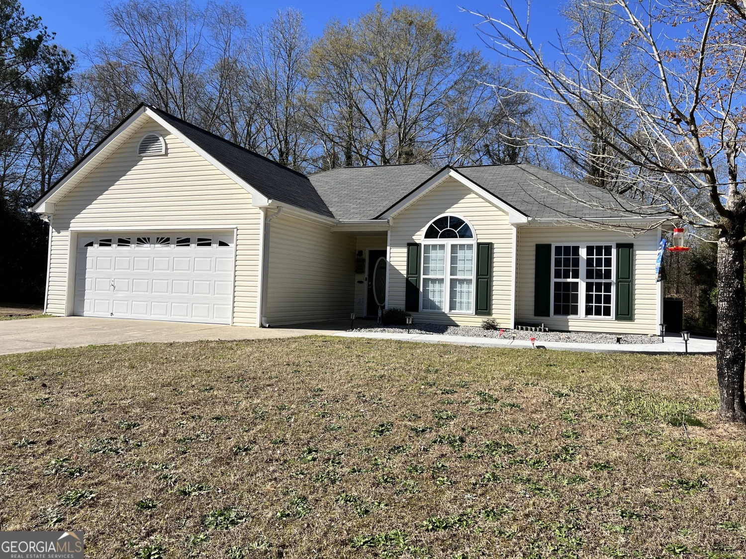3214 hawthorne pathBraselton, GA 30517
3214 hawthorne pathBraselton, GA 30517
Description
Hawthorn 4BD/2.5BA Elegant entry foyer opens to accent wall & optional cubbies/valet. The great room extends to the kitchen & dining/breakfast area. The kitchen features a walk-in pantry, a large island with bar stool seating, granite countertops & stainless steel appliances. Owner's suite, 3 secondary bedrooms & laundry room upstairs. Large owner's suite includes a private bath with two vanities, separate garden tub, separate enclosed shower & spacious walk-in closet. Secondary bedrooms share hall bath. Under construction. Sample Images.
Property Details for 3214 Hawthorne Path
- Subdivision ComplexCreekside At Mulberry Park
- Architectural StyleBrick 4 Side, Traditional
- ExteriorOther
- Parking FeaturesAttached, Garage
- Property AttachedYes
- Waterfront FeaturesNo Dock Or Boathouse
LISTING UPDATED:
- StatusActive
- MLS #10483216
- Days on Site38
- Taxes$10 / year
- HOA Fees$550 / month
- MLS TypeResidential
- Year Built2020
- Lot Size0.25 Acres
- CountryJackson
LISTING UPDATED:
- StatusActive
- MLS #10483216
- Days on Site38
- Taxes$10 / year
- HOA Fees$550 / month
- MLS TypeResidential
- Year Built2020
- Lot Size0.25 Acres
- CountryJackson
Building Information for 3214 Hawthorne Path
- StoriesTwo
- Year Built2020
- Lot Size0.2500 Acres
Payment Calculator
Term
Interest
Home Price
Down Payment
The Payment Calculator is for illustrative purposes only. Read More
Property Information for 3214 Hawthorne Path
Summary
Location and General Information
- Community Features: Pool, Street Lights
- Directions: I-85 NORTH TO EXIT 126 (CHATEAU ELAN) MAKE LEFT OFF EXIT(HWY 211)CONTINUE FOR 1.9 MILES.TURN RIGHT ONTO GRAND HICKORY DR. PASS THROUGH 1 ROUNDABOUT. TURN RIGHT ONTO SILK TREE POINTE.
- Coordinates: 34.129402,-83.811191
School Information
- Elementary School: West Jackson
- Middle School: West Jackson
- High School: Jackson County
Taxes and HOA Information
- Parcel Number: 123D 107
- Tax Year: 2020
- Association Fee Includes: Management Fee
- Tax Lot: 107
Virtual Tour
Parking
- Open Parking: No
Interior and Exterior Features
Interior Features
- Cooling: Ceiling Fan(s), Central Air, Zoned
- Heating: Electric, Heat Pump
- Appliances: Dishwasher, Other
- Basement: None
- Fireplace Features: Factory Built, Gas Log
- Flooring: Carpet, Hardwood, Other
- Interior Features: Walk-In Closet(s)
- Levels/Stories: Two
- Window Features: Double Pane Windows
- Kitchen Features: Breakfast Area, Kitchen Island, Solid Surface Counters, Walk-in Pantry
- Total Half Baths: 1
- Bathrooms Total Integer: 3
- Bathrooms Total Decimal: 2
Exterior Features
- Construction Materials: Concrete
- Patio And Porch Features: Patio
- Roof Type: Composition
- Security Features: Smoke Detector(s)
- Laundry Features: Upper Level
- Pool Private: No
Property
Utilities
- Sewer: Public Sewer
- Utilities: Cable Available, Underground Utilities
- Water Source: Public
- Electric: 220 Volts
Property and Assessments
- Home Warranty: Yes
- Property Condition: Resale
Green Features
- Green Energy Efficient: Thermostat
Lot Information
- Common Walls: No Common Walls
- Lot Features: Level, Private
- Waterfront Footage: No Dock Or Boathouse
Multi Family
- Number of Units To Be Built: Square Feet
Rental
Rent Information
- Land Lease: Yes
Public Records for 3214 Hawthorne Path
Tax Record
- 2020$10.00 ($0.83 / month)
Home Facts
- Beds4
- Baths2
- StoriesTwo
- Lot Size0.2500 Acres
- StyleSingle Family Residence
- Year Built2020
- APN123D 107
- CountyJackson
- Fireplaces1


