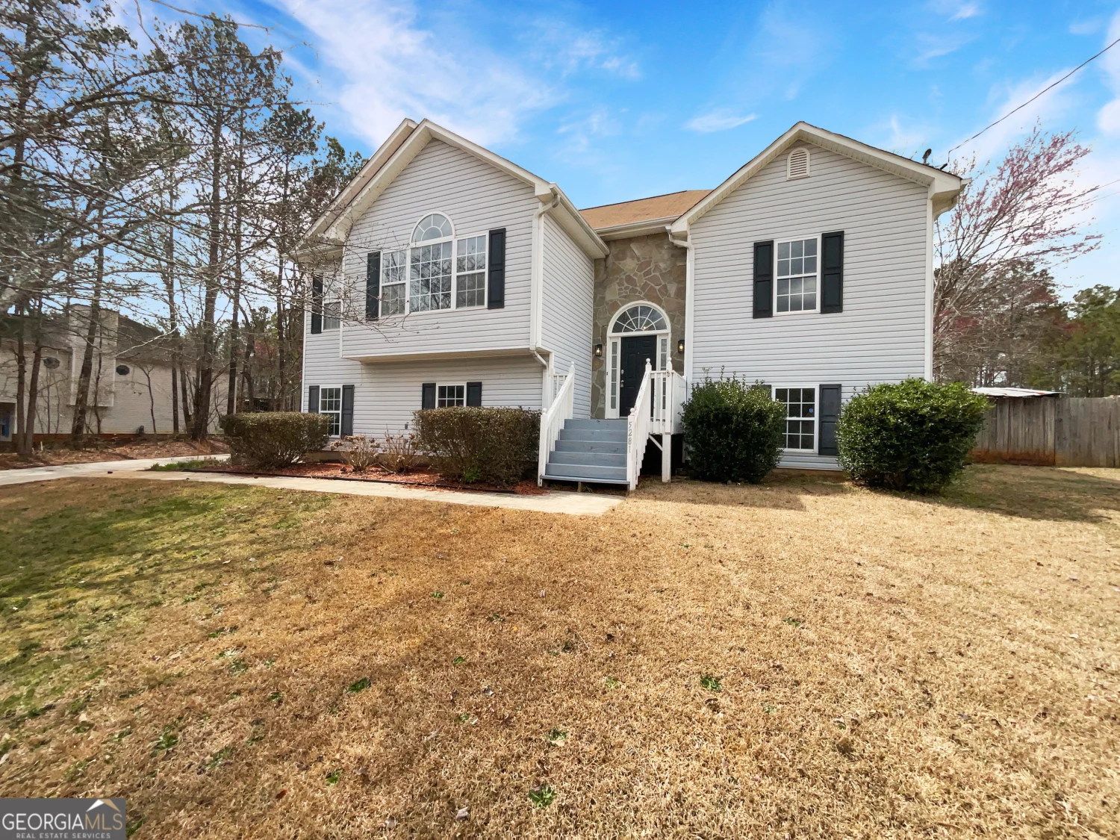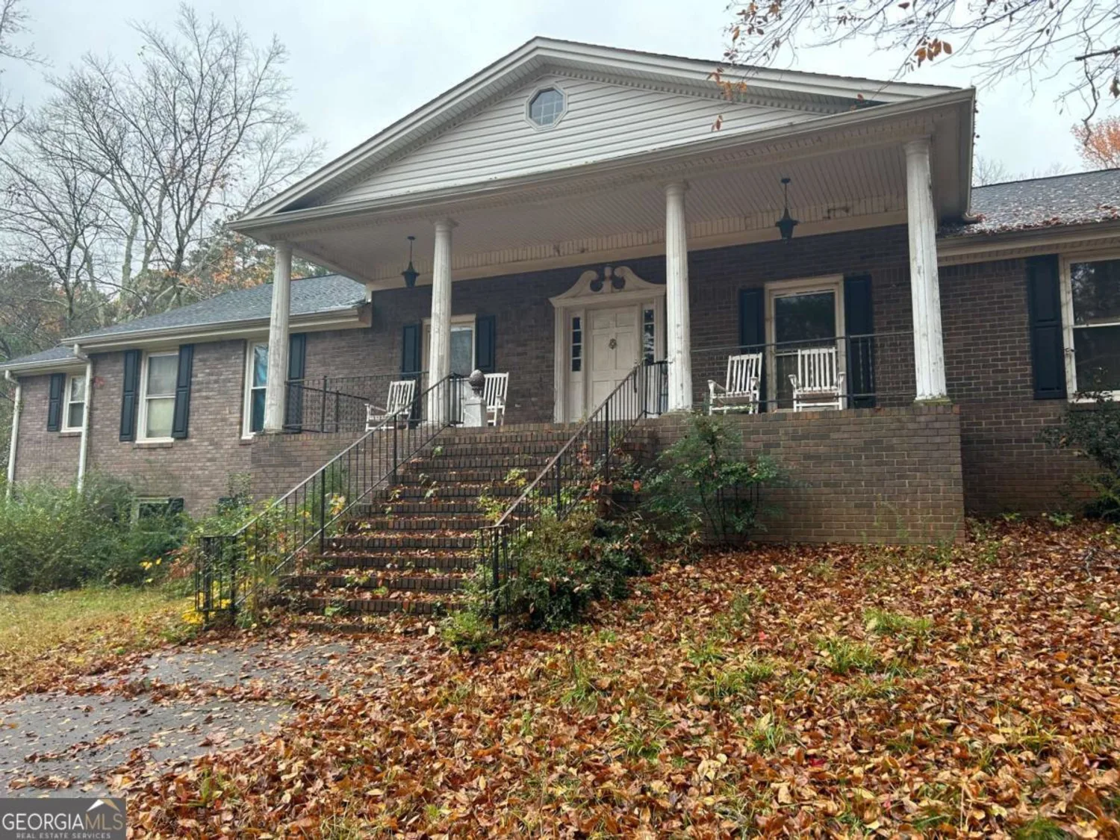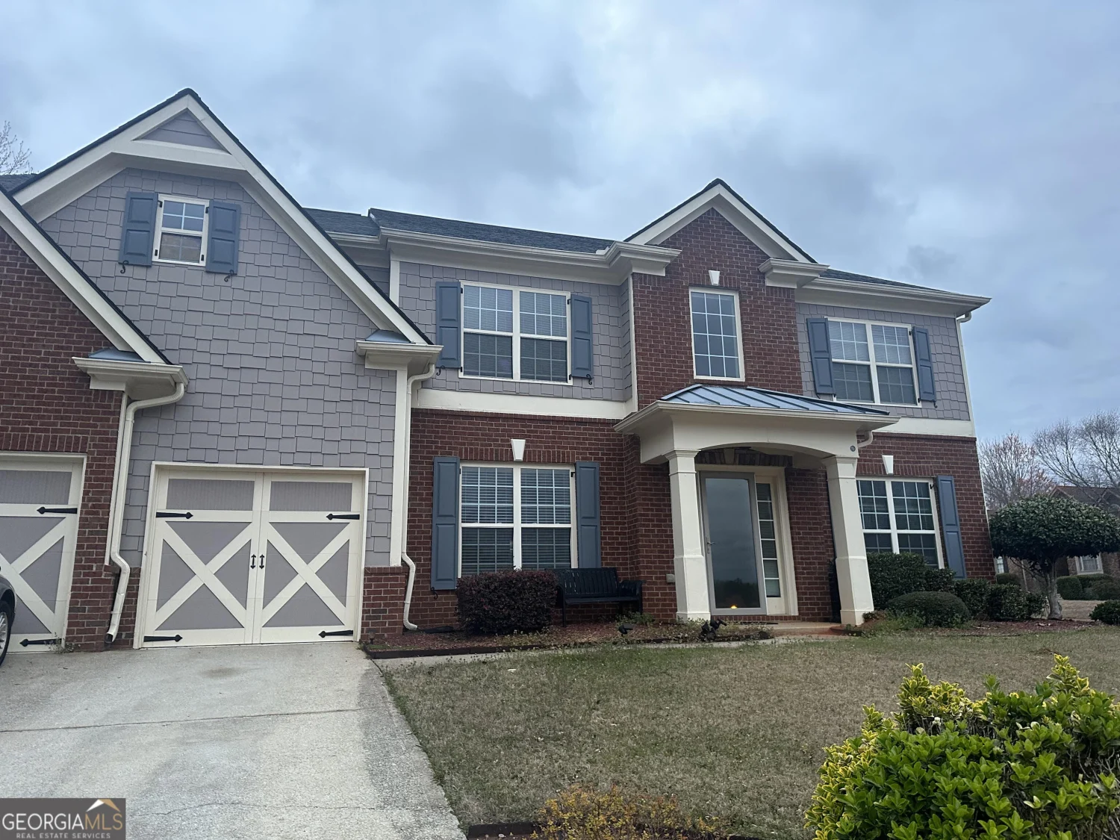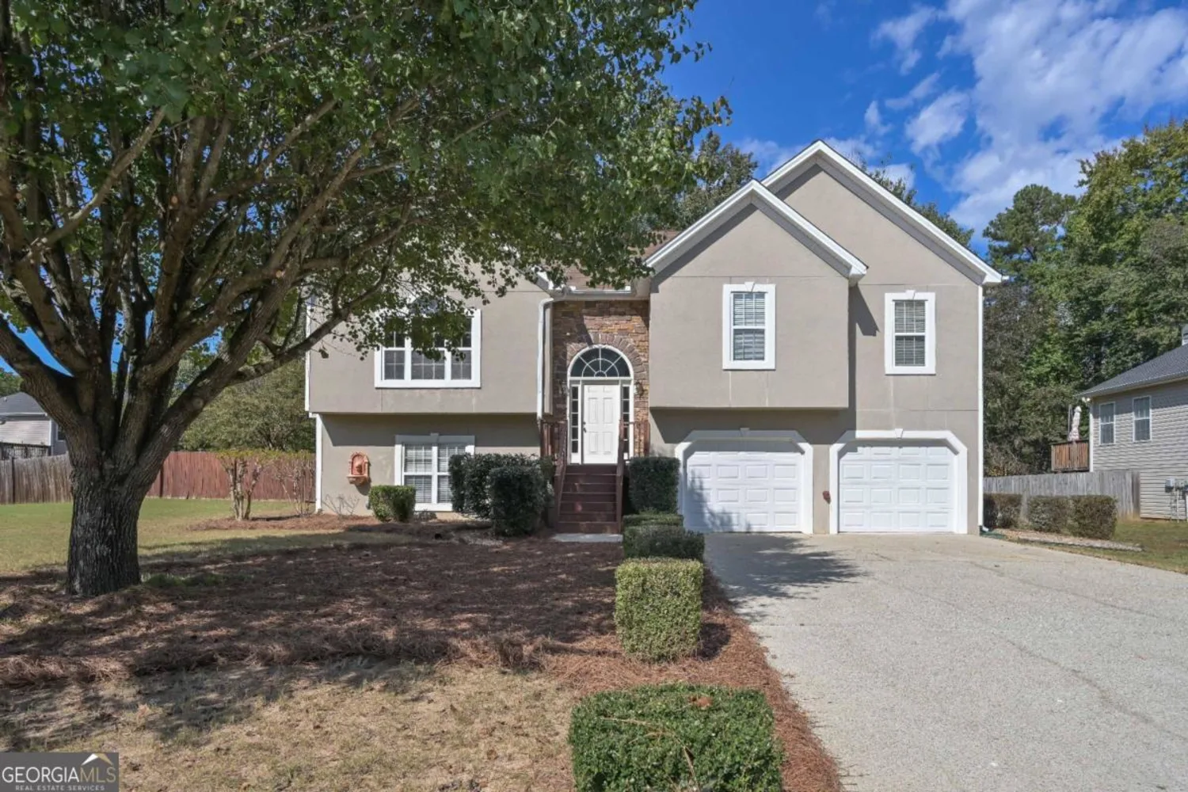3836 saddle hillDouglasville, GA 30135
3836 saddle hillDouglasville, GA 30135
Description
Back on Market after a clean inspection report-NO FAULT OF SELLER!!! Seller has already completed an independent appraisal valuing the home at $381,000. Step into this beautifully upgraded 3-bedroom, 3 and a half bath home featuring a brand-new finished daylight basement with private access that is a perfect bonus room for multi-generational living, a guest retreat, entertainment area, or an income-producing space. The basement offers private access, separate HVAC, premium stacked laundry, a second kitchen with granite countertops and stainless-steel appliances, luxury vinyl plank flooring, a full bath with walk-in shower, a large walk-in closet, and a dedicated storage/pantry area. Upstairs, enjoy an open-concept layout with smart home features, fresh paint, luxury vinyl plank flooring throughout the main living spaces and all bathrooms, and plush carpet in the bedrooms (new carpet installed in 2022). The kitchen is outfitted with granite countertops, modern cabinetry, and connects seamlessly to the main living and dining areas. The spacious primary suite offers two walk-in closets and a spa-like ensuite bath with soaking tub and walk-in shower. A secondary laundry area is also located upstairs for added convenience. Outside, enjoy peace and privacy with a large, fenced backyard, refreshed landscaping, and a deck overlooking serene, wooded views-all situated on a quiet cul-de-sac lot. Take advantage of the resort style amenities in the sought-after Anneewakee Trails community where residents have access to a fitness center, swimming pool, lazy river, splash pad, basketball and tennis courts, playground, and a large community gazebo-just in time for summer! Seller is including all premium stainless steel appliances (both upstairs and in the basement) to make your move seamless. This home is a true upgrade from builder-grade-don't miss your chance to make it yours!
Property Details for 3836 SADDLE HILL
- Subdivision ComplexSaddle Ridge at Anneewakee Trails
- Architectural StyleContemporary
- Num Of Parking Spaces4
- Parking FeaturesAttached, Garage Door Opener, Garage
- Property AttachedNo
LISTING UPDATED:
- StatusActive
- MLS #10483231
- Days on Site45
- Taxes$4,040 / year
- HOA Fees$1,300 / month
- MLS TypeResidential
- Year Built2020
- Lot Size0.19 Acres
- CountryDouglas
LISTING UPDATED:
- StatusActive
- MLS #10483231
- Days on Site45
- Taxes$4,040 / year
- HOA Fees$1,300 / month
- MLS TypeResidential
- Year Built2020
- Lot Size0.19 Acres
- CountryDouglas
Building Information for 3836 SADDLE HILL
- StoriesThree Or More
- Year Built2020
- Lot Size0.1900 Acres
Payment Calculator
Term
Interest
Home Price
Down Payment
The Payment Calculator is for illustrative purposes only. Read More
Property Information for 3836 SADDLE HILL
Summary
Location and General Information
- Community Features: Clubhouse, Fitness Center, Park, Playground, Pool, Street Lights, Tennis Court(s)
- Directions: GPS Friendly
- Coordinates: 33.681098,-84.685642
School Information
- Elementary School: New Manchester
- Middle School: Factory Shoals
- High School: New Manchester
Taxes and HOA Information
- Parcel Number: 01150150348
- Tax Year: 2024
- Association Fee Includes: Swimming, Tennis
Virtual Tour
Parking
- Open Parking: No
Interior and Exterior Features
Interior Features
- Cooling: Central Air, Electric
- Heating: Central, Electric
- Appliances: Dishwasher, Disposal, Dryer, Electric Water Heater, Refrigerator
- Basement: Bath Finished, Daylight, Interior Entry, Exterior Entry, Finished, Full
- Flooring: Carpet, Vinyl
- Interior Features: High Ceilings, Soaking Tub, In-Law Floorplan, Separate Shower, Walk-In Closet(s)
- Levels/Stories: Three Or More
- Kitchen Features: Kitchen Island, Second Kitchen, Walk-in Pantry
- Foundation: Slab
- Total Half Baths: 1
- Bathrooms Total Integer: 4
- Bathrooms Total Decimal: 3
Exterior Features
- Construction Materials: Press Board
- Fencing: Back Yard, Fenced, Wood
- Patio And Porch Features: Deck
- Roof Type: Composition
- Laundry Features: In Basement, Upper Level
- Pool Private: No
Property
Utilities
- Sewer: Public Sewer
- Utilities: Electricity Available, High Speed Internet, Sewer Connected, Underground Utilities
- Water Source: Public
Property and Assessments
- Home Warranty: Yes
- Property Condition: Updated/Remodeled
Green Features
Lot Information
- Above Grade Finished Area: 1971
- Lot Features: Cul-De-Sac
Multi Family
- Number of Units To Be Built: Square Feet
Rental
Rent Information
- Land Lease: Yes
Public Records for 3836 SADDLE HILL
Tax Record
- 2024$4,040.00 ($336.67 / month)
Home Facts
- Beds4
- Baths3
- Total Finished SqFt2,743 SqFt
- Above Grade Finished1,971 SqFt
- Below Grade Finished772 SqFt
- StoriesThree Or More
- Lot Size0.1900 Acres
- StyleSingle Family Residence
- Year Built2020
- APN01150150348
- CountyDouglas









