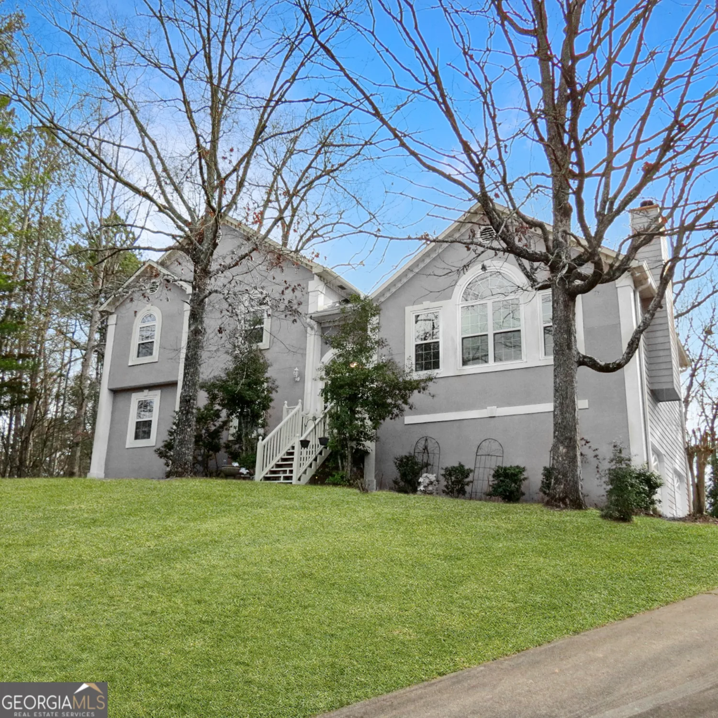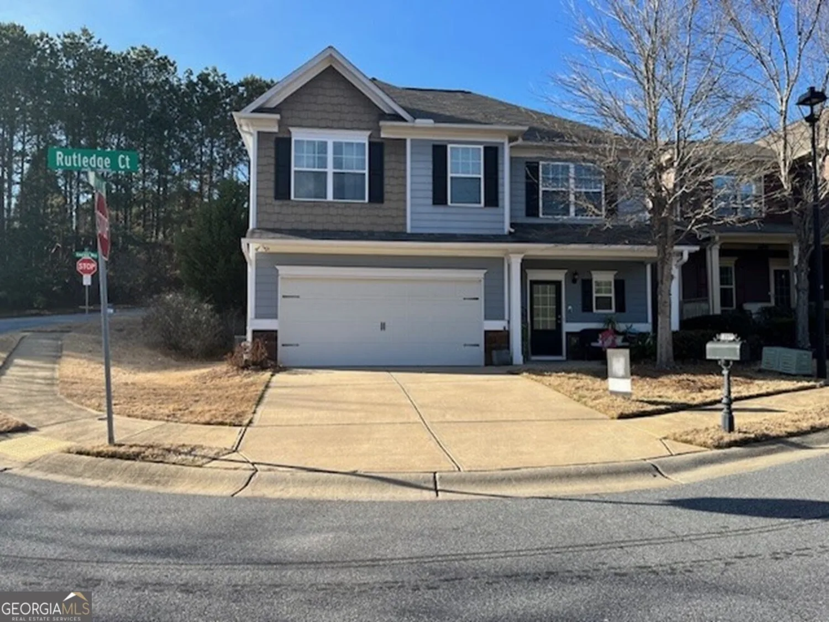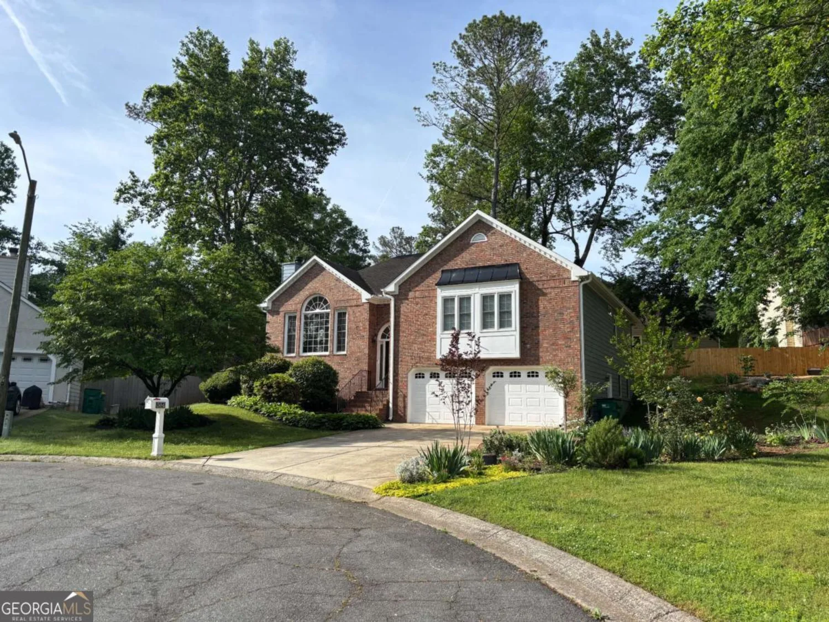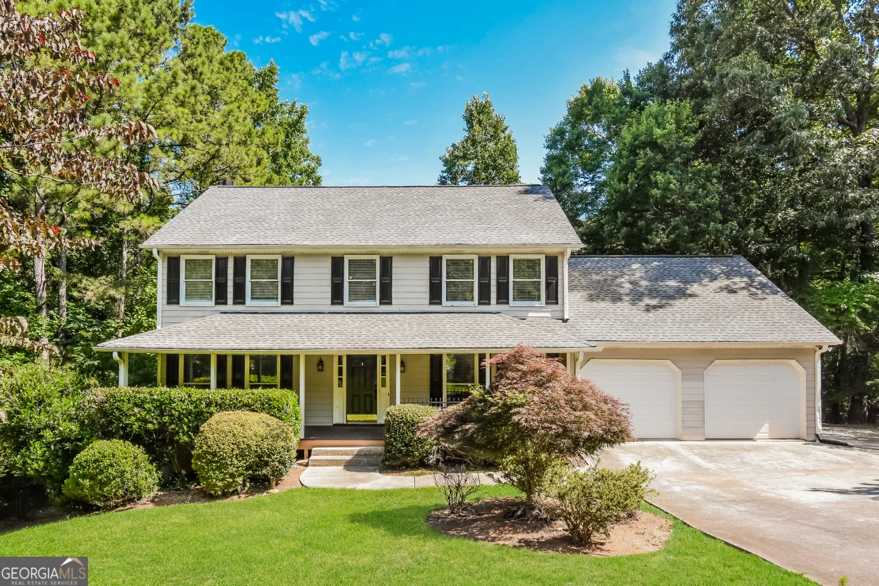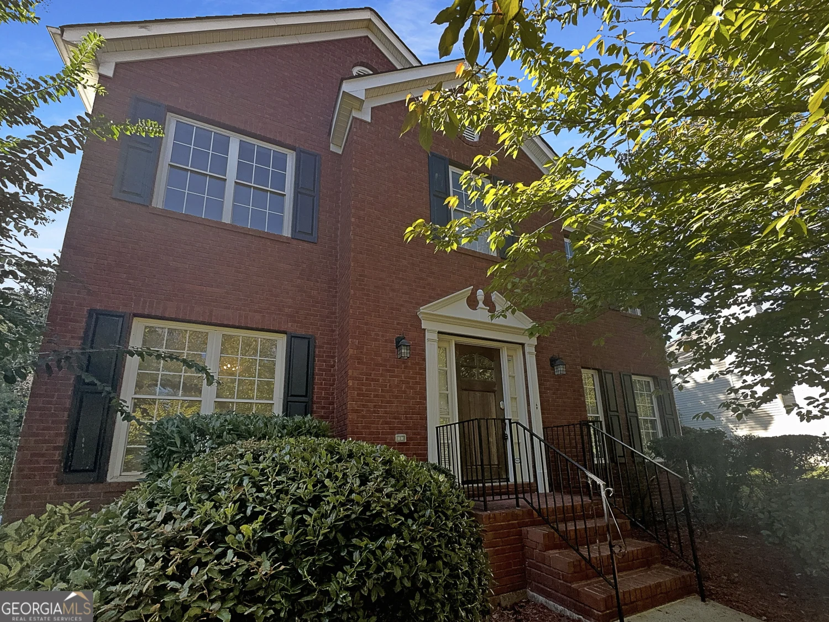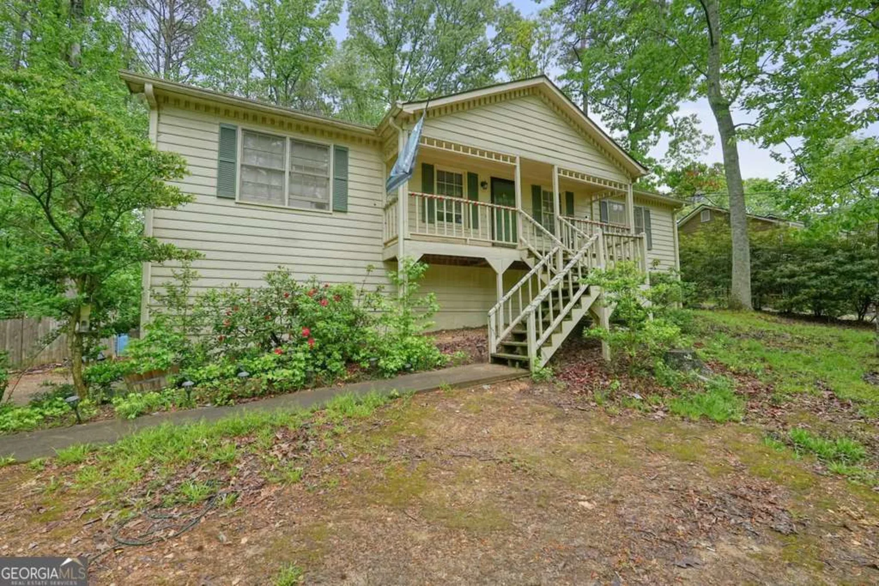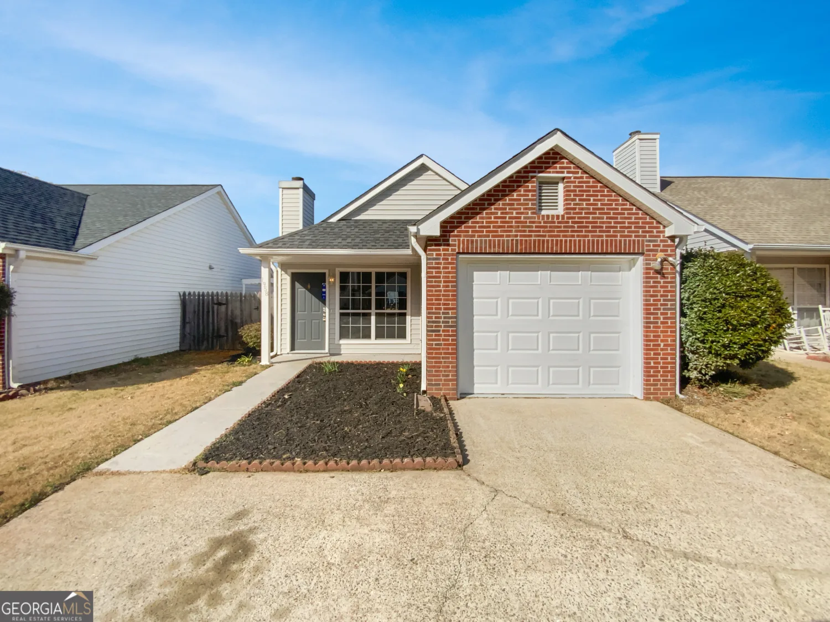264 ascott laneWoodstock, GA 30189
264 ascott laneWoodstock, GA 30189
Description
Move-in ready! Spacious 4 Bdrm 2 & 1/2 Bath in a quiet neighborhood close to Lake Allatoona/Schools/Shopping/Restaurants in popular Woodstock. Located steps away from the community pool, this home has a cozy private backyard with extended covered patio and half stone wall, perfect for kids/pets and entertaining. Kitchen w/ island/pantry/stainless appliances overlooking family room. Fireplace with gas logs. LVP floors throughout. Additional room that could also be used as a Dining room/Formal Living Room/Office/Playroom. Spacious Master and 3 additional oversized secondary bedrooms. 1 of the secondary bedrooms has a designated separate space perfect for sitting area/play area/office. Laundry with new flooring conveniently located next to Master. Newer HVAC. Newer Hot Water Heater. Newer Roof. Exterior painted in 2024. Appliances 1 yr old. This home is Move- in ready and waiting for you!
Property Details for 264 ASCOTT Lane
- Subdivision ComplexBELMONT TRACE
- Architectural StyleCraftsman
- Parking FeaturesAttached, Garage
- Property AttachedYes
- Waterfront FeaturesNo Dock Or Boathouse
LISTING UPDATED:
- StatusActive
- MLS #10483257
- Days on Site52
- Taxes$3,982 / year
- HOA Fees$560 / month
- MLS TypeResidential
- Year Built2005
- Lot Size0.09 Acres
- CountryCherokee
LISTING UPDATED:
- StatusActive
- MLS #10483257
- Days on Site52
- Taxes$3,982 / year
- HOA Fees$560 / month
- MLS TypeResidential
- Year Built2005
- Lot Size0.09 Acres
- CountryCherokee
Building Information for 264 ASCOTT Lane
- StoriesTwo
- Year Built2005
- Lot Size0.0900 Acres
Payment Calculator
Term
Interest
Home Price
Down Payment
The Payment Calculator is for illustrative purposes only. Read More
Property Information for 264 ASCOTT Lane
Summary
Location and General Information
- Community Features: Pool, Sidewalks, Street Lights, Near Public Transport, Walk To Schools, Near Shopping
- Directions: 575 N to Exit 8. Left on TowneLake Pkwy. Stay to right at split. Right On Bells Ferry Rd. Belmont Trace is on the left in appx 1 mile. 575 S to Exit 11 (Sixes Rd). Right to left on Bells Ferry Rd. Go appx 2 miles and Belmont Trace is on the right or GPS.
- View: Mountain(s)
- Coordinates: 34.136586,-84.587421
School Information
- Elementary School: Boston
- Middle School: Booth
- High School: Etowah
Taxes and HOA Information
- Parcel Number: 15N04K 062
- Tax Year: 2024
- Association Fee Includes: Reserve Fund, Swimming
- Tax Lot: 15
Virtual Tour
Parking
- Open Parking: No
Interior and Exterior Features
Interior Features
- Cooling: Ceiling Fan(s), Central Air, Electric
- Heating: Central, Forced Air, Natural Gas
- Appliances: Dishwasher, Disposal, Microwave, Oven/Range (Combo)
- Basement: None
- Fireplace Features: Gas Log
- Flooring: Hardwood
- Interior Features: Double Vanity, Split Bedroom Plan, Tray Ceiling(s), Vaulted Ceiling(s), Walk-In Closet(s)
- Levels/Stories: Two
- Kitchen Features: Breakfast Area, Breakfast Bar, Kitchen Island, Pantry
- Total Half Baths: 1
- Bathrooms Total Integer: 3
- Bathrooms Total Decimal: 2
Exterior Features
- Construction Materials: Brick
- Fencing: Back Yard, Privacy
- Patio And Porch Features: Patio
- Roof Type: Composition
- Security Features: Smoke Detector(s)
- Spa Features: Bath
- Laundry Features: Upper Level
- Pool Private: No
Property
Utilities
- Sewer: Public Sewer
- Utilities: None
- Water Source: Public
Property and Assessments
- Home Warranty: Yes
- Property Condition: Resale
Green Features
Lot Information
- Common Walls: No Common Walls
- Lot Features: Level
- Waterfront Footage: No Dock Or Boathouse
Multi Family
- Number of Units To Be Built: Square Feet
Rental
Rent Information
- Land Lease: Yes
Public Records for 264 ASCOTT Lane
Tax Record
- 2024$3,982.00 ($331.83 / month)
Home Facts
- Beds4
- Baths2
- StoriesTwo
- Lot Size0.0900 Acres
- StyleSingle Family Residence
- Year Built2005
- APN15N04K 062
- CountyCherokee
- Fireplaces1


