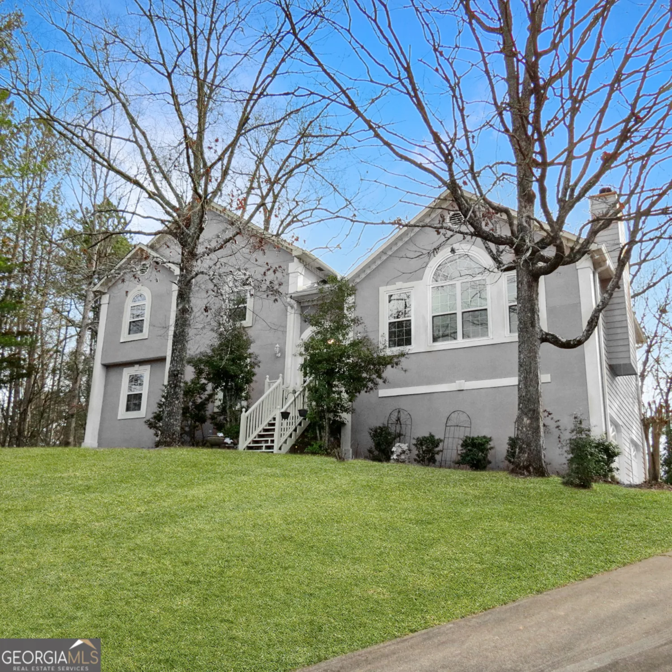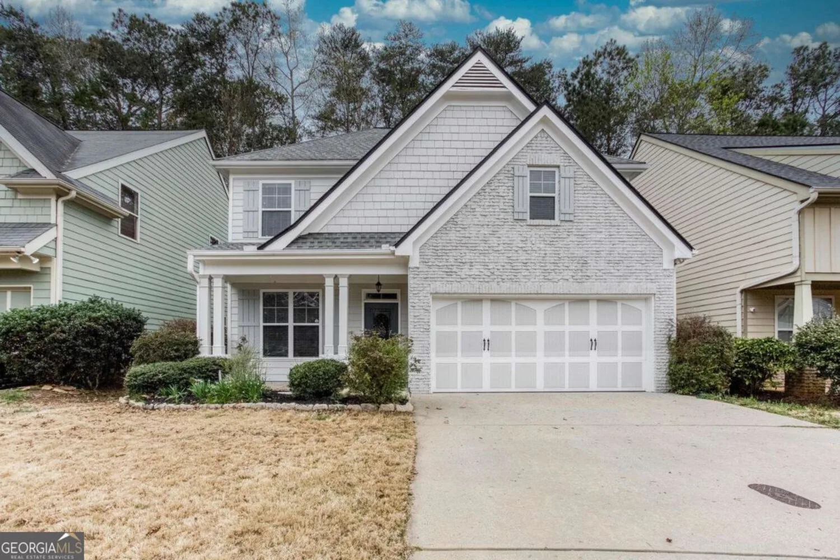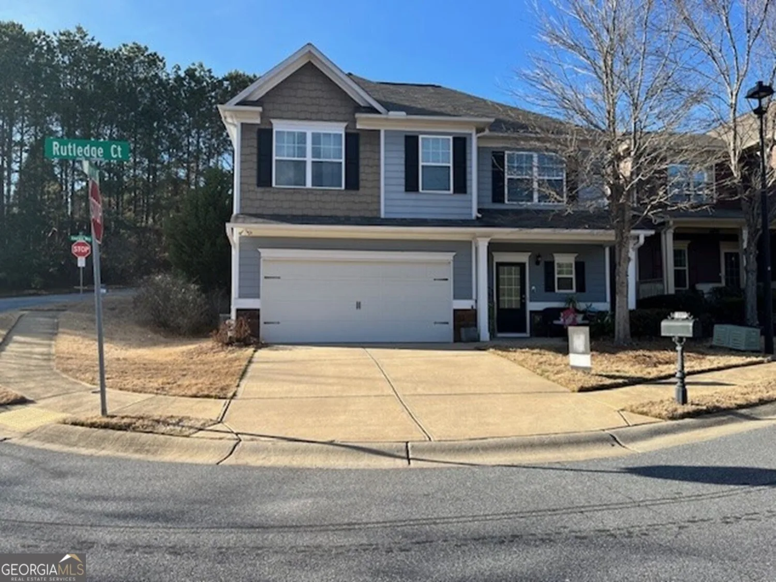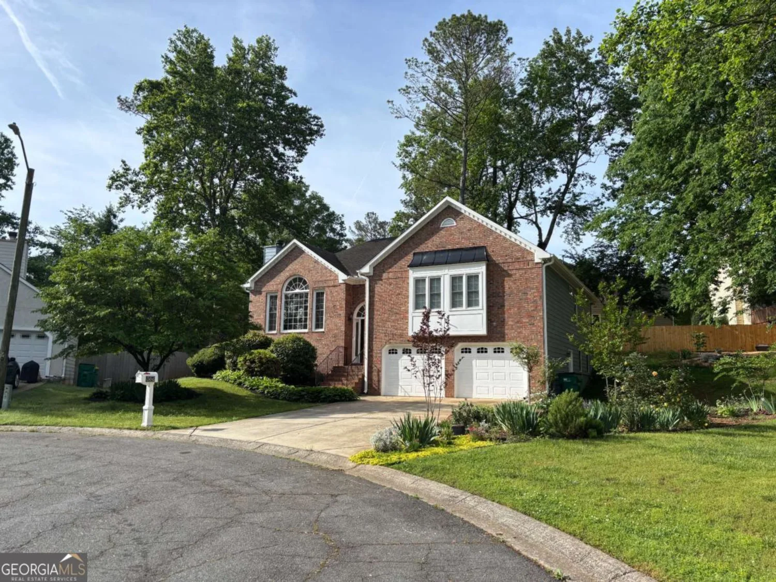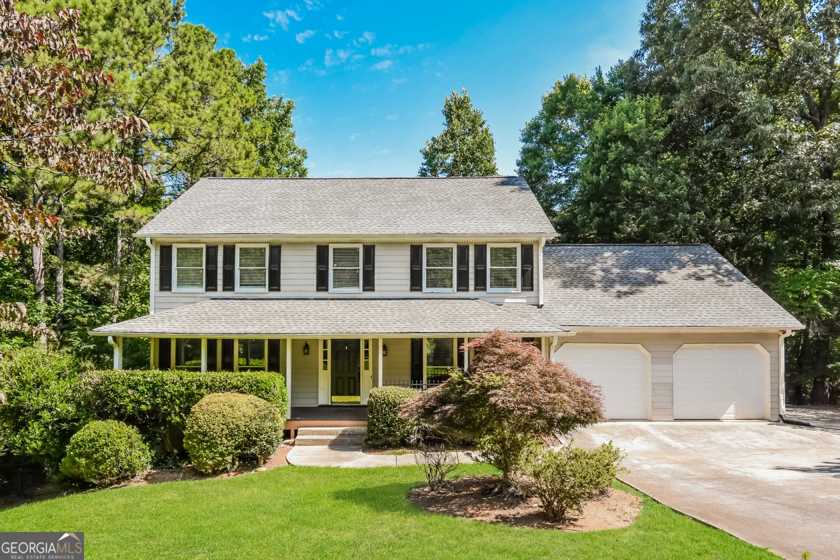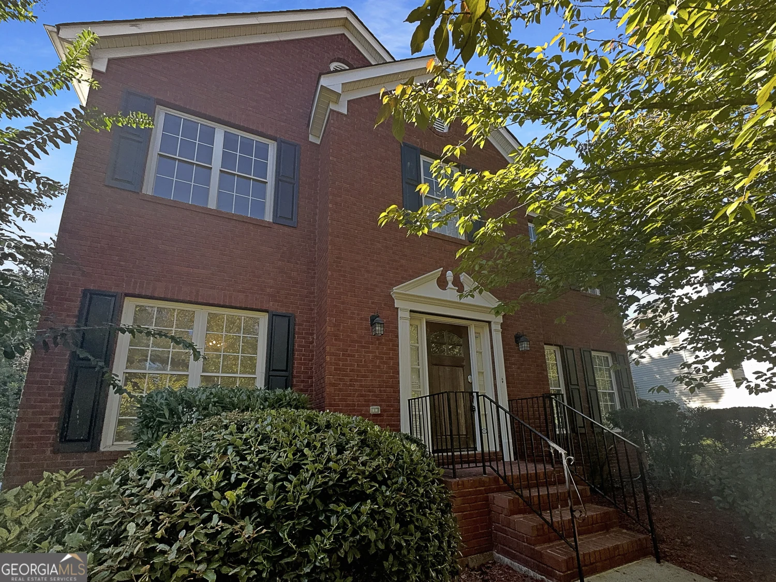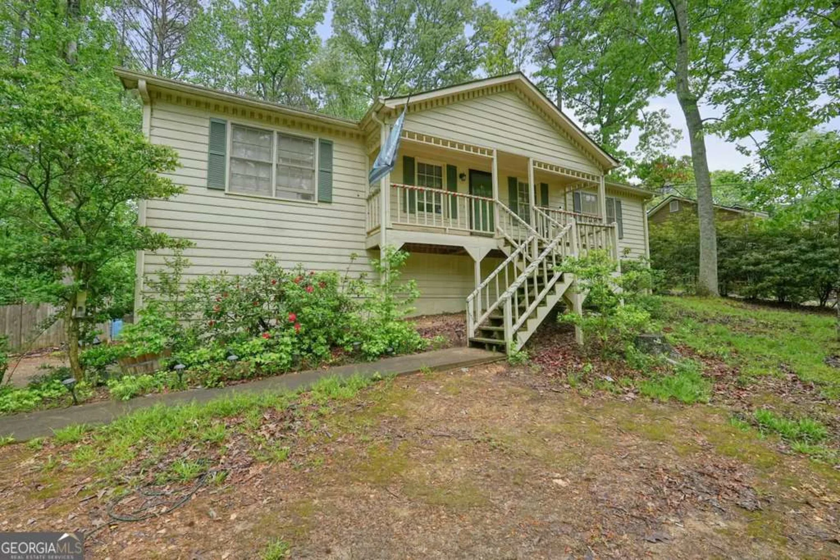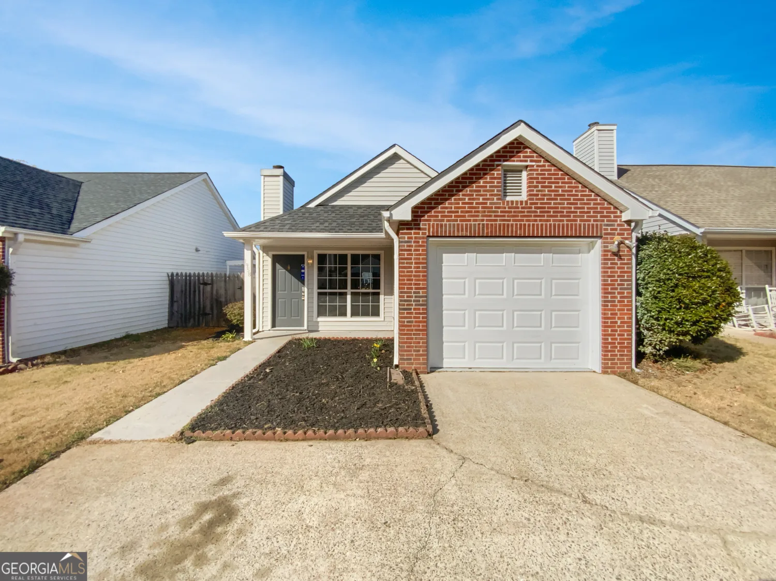802 crow view courtWoodstock, GA 30189
802 crow view courtWoodstock, GA 30189
Description
Must see three story home in Deer Run located in Woodstock Georgia! This 4 bed, 3.5 bath home is a can't miss with tons of unique attributes, screened in patio and full length back deck! Located on a cul de sac this home has well maintained exterior, two car garage and driveway. Inside a two story foyer greets you with views into the formal living and fireside family room. Dark laminate flooring on the main is an added bonus. Gas fireplace at the center of the family room has a large wooden mantle. Kitchen has stained cabinets, granite counters and breakfast bar. Laundry room and pantry each have their own area. Dining room off the kitchen has enough room for all! Screened in back patio overlooks the yard with sky lights. You feel like you are in a tree house overlooking the yard. Upstairs includes primary suite with tray ceilings, private bath, double vanities and separate tub/shower. A bonus loft upstairs makes the hallway open and light. Two more well sized bedrooms make up the second floor and share a full bath. Downstairs includes full finished bathroom, wet bar, full bedroom, huge living room with tray ceilings and access to the full length back deck! Located in a swim/tennis community!
Property Details for 802 Crow View Court
- Subdivision ComplexDeer Run
- Architectural StyleTraditional
- Parking FeaturesGarage, Garage Door Opener
- Property AttachedYes
LISTING UPDATED:
- StatusActive
- MLS #10497857
- Days on Site32
- Taxes$5,399 / year
- HOA Fees$850 / month
- MLS TypeResidential
- Year Built1996
- Lot Size0.38 Acres
- CountryCherokee
LISTING UPDATED:
- StatusActive
- MLS #10497857
- Days on Site32
- Taxes$5,399 / year
- HOA Fees$850 / month
- MLS TypeResidential
- Year Built1996
- Lot Size0.38 Acres
- CountryCherokee
Building Information for 802 Crow View Court
- StoriesThree Or More
- Year Built1996
- Lot Size0.3750 Acres
Payment Calculator
Term
Interest
Home Price
Down Payment
The Payment Calculator is for illustrative purposes only. Read More
Property Information for 802 Crow View Court
Summary
Location and General Information
- Community Features: Pool, Tennis Court(s)
- Directions: Please use GPS
- Coordinates: 34.119706,-84.532909
School Information
- Elementary School: Carmel
- Middle School: Woodstock
- High School: Woodstock
Taxes and HOA Information
- Parcel Number: 15N11F 151
- Tax Year: 2024
- Association Fee Includes: Swimming, Tennis
Virtual Tour
Parking
- Open Parking: No
Interior and Exterior Features
Interior Features
- Cooling: Ceiling Fan(s), Central Air
- Heating: Central, Forced Air
- Appliances: Dishwasher, Refrigerator
- Basement: Bath Finished, Finished, Full, Interior Entry
- Fireplace Features: Family Room, Gas Log, Gas Starter
- Flooring: Carpet, Tile
- Interior Features: Double Vanity, Other, Tray Ceiling(s), Walk-In Closet(s), Wet Bar
- Levels/Stories: Three Or More
- Window Features: Double Pane Windows, Skylight(s)
- Kitchen Features: Breakfast Area, Breakfast Bar, Breakfast Room
- Total Half Baths: 1
- Bathrooms Total Integer: 4
- Bathrooms Total Decimal: 3
Exterior Features
- Construction Materials: Stucco
- Patio And Porch Features: Deck, Screened
- Roof Type: Composition
- Security Features: Smoke Detector(s)
- Laundry Features: Laundry Closet
- Pool Private: No
Property
Utilities
- Sewer: Public Sewer
- Utilities: Cable Available, Electricity Available, High Speed Internet, Phone Available, Sewer Available, Underground Utilities, Water Available
- Water Source: Public
Property and Assessments
- Home Warranty: Yes
- Property Condition: Resale
Green Features
Lot Information
- Above Grade Finished Area: 2988
- Common Walls: No Common Walls
- Lot Features: Cul-De-Sac, Private
Multi Family
- Number of Units To Be Built: Square Feet
Rental
Rent Information
- Land Lease: Yes
Public Records for 802 Crow View Court
Tax Record
- 2024$5,399.00 ($449.92 / month)
Home Facts
- Beds4
- Baths3
- Total Finished SqFt2,988 SqFt
- Above Grade Finished2,988 SqFt
- StoriesThree Or More
- Lot Size0.3750 Acres
- StyleSingle Family Residence
- Year Built1996
- APN15N11F 151
- CountyCherokee
- Fireplaces1


