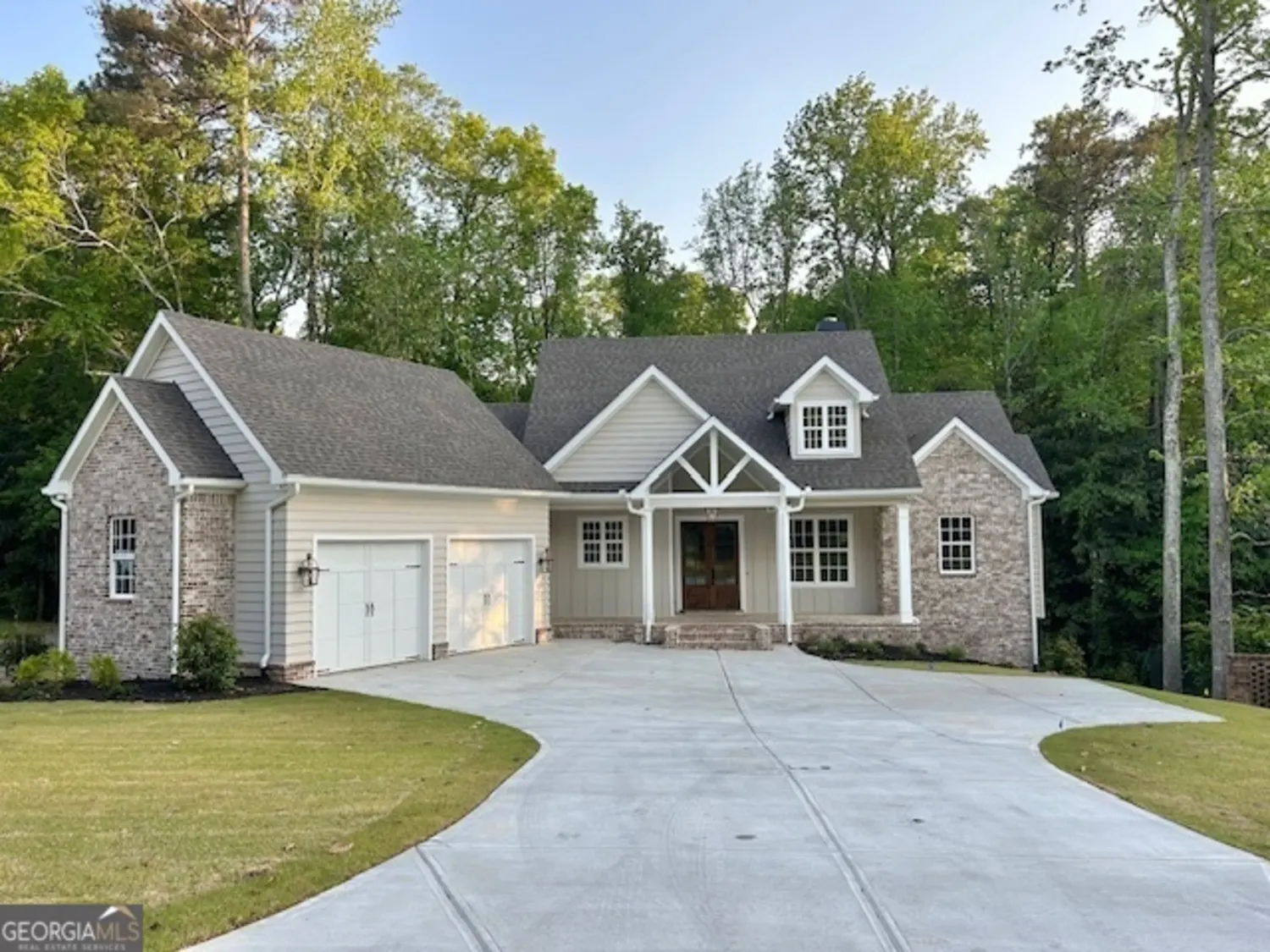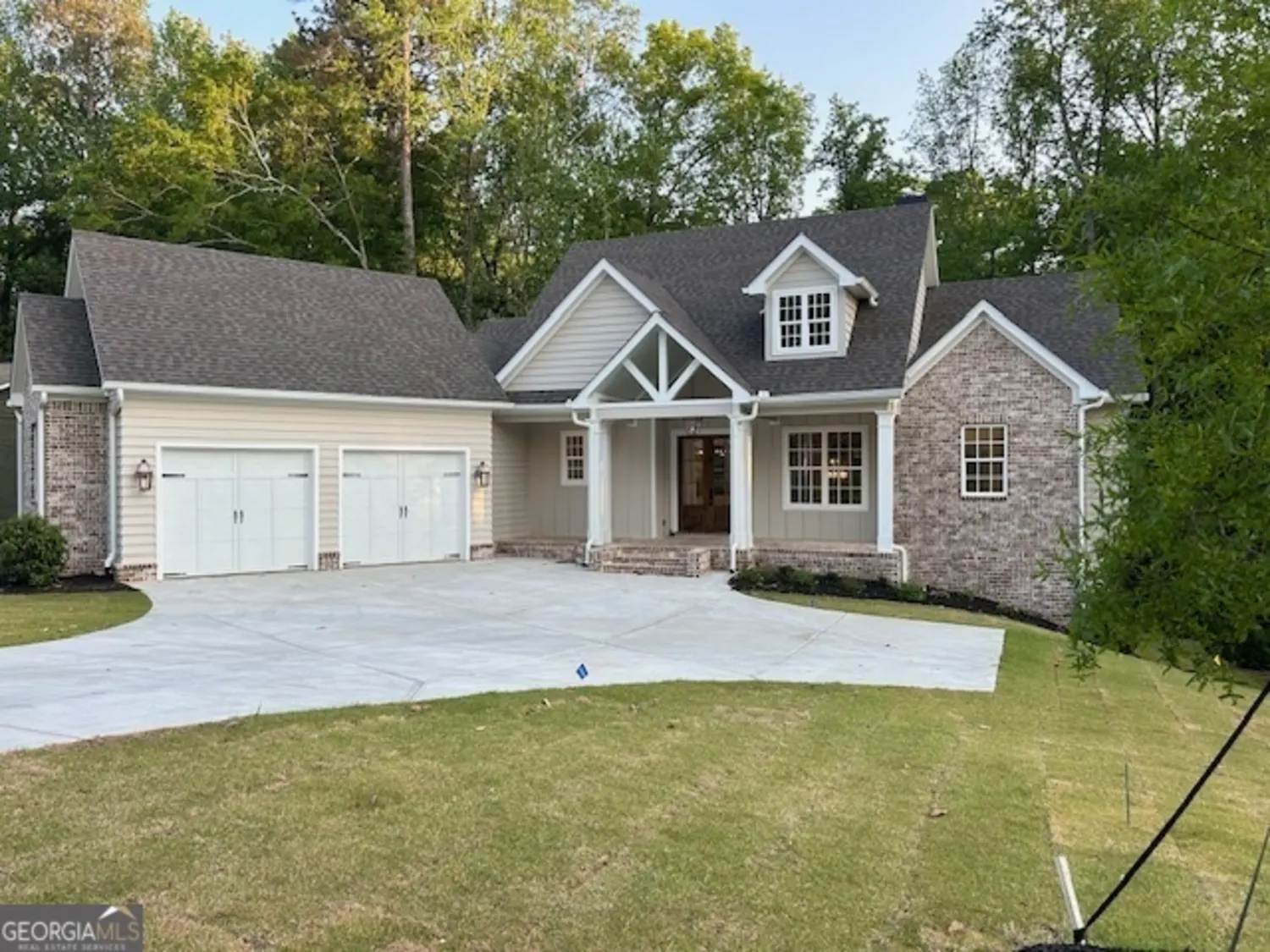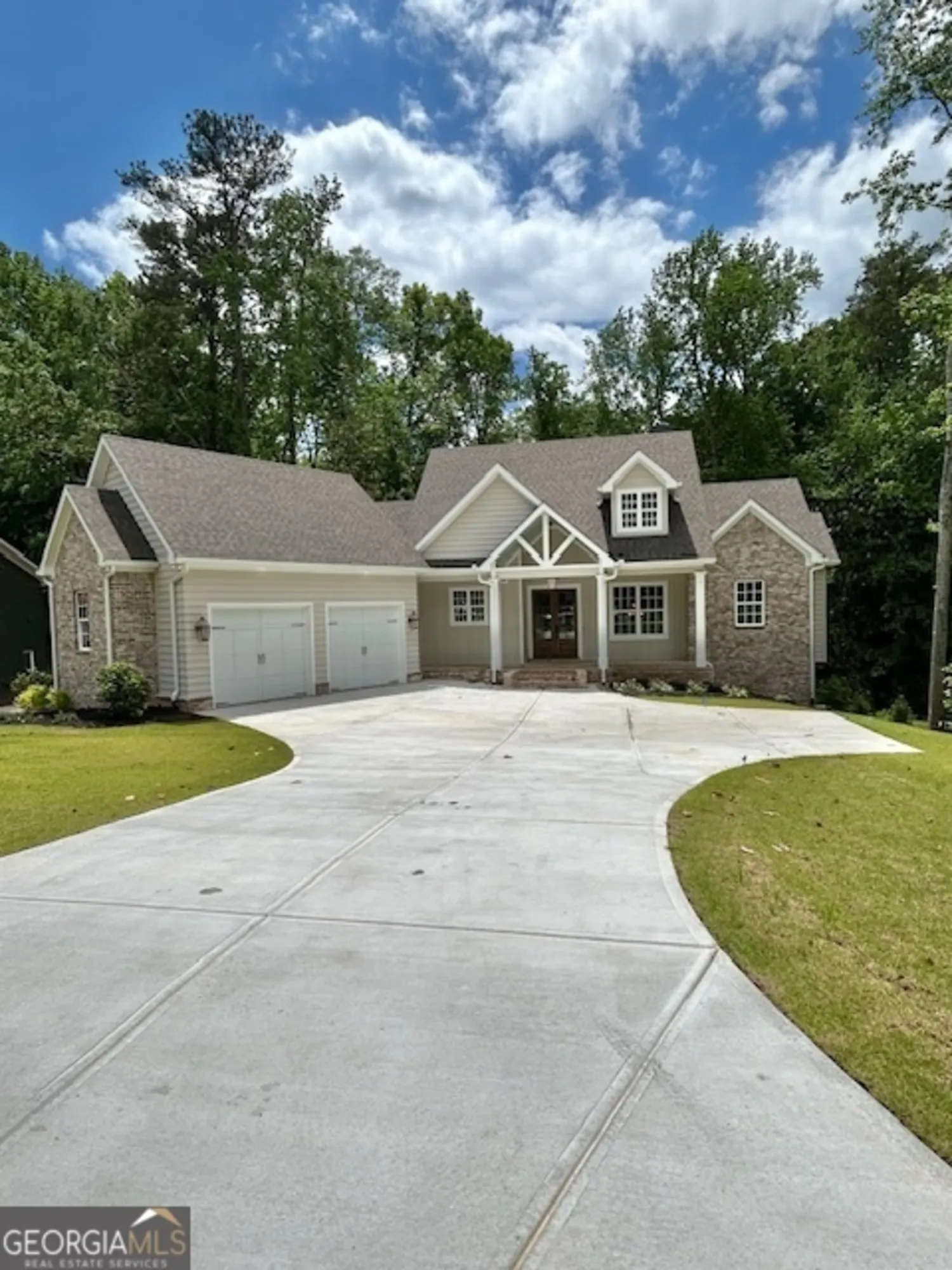7 fontaine driveNewnan, GA 30263
7 fontaine driveNewnan, GA 30263
Description
WELCOME TO THIS STUNNING HOME IN A WONDERFUL IN-TOWN NEIGHBORHOOD, CONVENIENTLY LOCATED NEAR THE SHOPPING AND DINING DELIGHTS OF NEWNAN. AN EASY 1.5 MILE WALK OR DRIVE TO DOWNTOWN NEWNAN! THIS IS A RARE NEW CONSTRUCTION FIND FEATURING AN EXCEPTIONAL LAYOUT DESIGNED FOR COMFORT AND EASE. THIS RESIDENCE BOASTS TWO VAULTED MASTER SUITES ON THE MAIN LEVEL, EACH WITH ITS OWN PRIVATE BATH, OFFERING TWO SERENE RETREATS. AS YOU ENTER THE HOME, YOU'LL BE GREETED BY A COVERED FRONT PORCH WITH BRICK PAVER FLOOR. STEPPING THROUGH THE DOUBLE DOORS, YOU WILL NOTICE THE ELEVATED CEILING HEIGHTS IN THE MAIN LIVING AREAS, CREATING AN OPEN AND AIRY ATMOSPHERE. THE SPACIOUS, WIDE-OPEN FLOOR PLAN SEAMLESSLY CONNECTS THE LIVING SPACES AND LEADS TO AN EXPANSIVE COVERED & SCREENED BACK PORCH, PERFECT FOR OUTDOOR RELAXATION AND ENTERTAINING. DESIGNER-SELECTED FINISHES CREATE A STUNNING FINISHED PRODUCT. UPGRADES INCLUDE GAS LANTERNS ON THE FRONT OF THE HOME, SPECIALTY SIDING & BRICK ACCENTS, CUSTOM CABINETRY, FABULOUS STAINLESS APPLIANCES, HARDWOOD FLOORS THROUGHOUT THE MAIN FLOOR, FOAM INSULATION, TANKLESS WATER HEATER, PROFESSIONALLY DESIGNED AND INSTALLED LANDSCAPING THAT INCLUDES IRRIGATION & ZOYSIA SOD. DESCEND THE OPEN STAIRCASE TO THE FINISHED TERRACE LEVEL, WHERE YOU'LL FIND A VERSATILE RECREATION ROOM WITH A WET BAR/MINI KITCHEN. TWO ADDITIONAL BEDROOMS, EACH WITH ITS OWN PRIVATE BATH ENSURE COMFORT AND PRIVACY FOR ALL. THROUGH THE WALL OF WINDOWS AND FRENCH DOORS IS A LARGE COVERED PATIO AND A BEAUTIFUL VIEW OF THE LANDSCAPED BACKYARD WITH ABUNDANT MAGNOLIAS. ADDITIONALLY, THE TERRACE LEVEL INCLUDES AMPLE UNFINISHED STORAGE SPACE, PROVIDING PLENTY ROOM FOR ALL YOUR BELONGINGS. THIS HOME OFFERS A UNIQUE BLEND OF LUXURY, CONVENIENCE AND STYLE, MAKING IT THE PERFECT PLACE FOR YOU TO CALL HOME!
Property Details for 7 FONTAINE Drive
- Subdivision ComplexFEATHERSTON
- Architectural StyleBrick/Frame, Traditional
- ExteriorSprinkler System
- Num Of Parking Spaces2
- Parking FeaturesAttached, Garage, Garage Door Opener, Kitchen Level, Parking Pad, Storage
- Property AttachedNo
- Waterfront FeaturesCreek
LISTING UPDATED:
- StatusActive
- MLS #10483301
- Days on Site47
- MLS TypeResidential
- Year Built2024
- Lot Size0.39 Acres
- CountryCoweta
LISTING UPDATED:
- StatusActive
- MLS #10483301
- Days on Site47
- MLS TypeResidential
- Year Built2024
- Lot Size0.39 Acres
- CountryCoweta
Building Information for 7 FONTAINE Drive
- StoriesTwo
- Year Built2024
- Lot Size0.3900 Acres
Payment Calculator
Term
Interest
Home Price
Down Payment
The Payment Calculator is for illustrative purposes only. Read More
Property Information for 7 FONTAINE Drive
Summary
Location and General Information
- Community Features: None, Street Lights
- Directions: PUT 7 FONTAINE DRIVE, NEWNAN, GA IN YOUR GPS.
- View: Valley
- Coordinates: 33.39331,-84.803868
School Information
- Elementary School: Elm Street
- Middle School: Evans
- High School: Newnan
Taxes and HOA Information
- Parcel Number: N38 0001 015
- Tax Year: 2024
- Association Fee Includes: None
Virtual Tour
Parking
- Open Parking: Yes
Interior and Exterior Features
Interior Features
- Cooling: Ceiling Fan(s), Central Air, Electric
- Heating: Central
- Appliances: Dishwasher, Gas Water Heater, Microwave, Oven/Range (Combo), Stainless Steel Appliance(s), Tankless Water Heater
- Basement: Bath Finished, Concrete, Daylight, Exterior Entry, Finished, Full, Interior Entry
- Fireplace Features: Factory Built, Gas Starter, Living Room
- Flooring: Hardwood, Tile
- Interior Features: Bookcases, Double Vanity, High Ceilings, Master On Main Level, Separate Shower, Soaking Tub, Tile Bath, Vaulted Ceiling(s), Walk-In Closet(s), Wet Bar
- Levels/Stories: Two
- Window Features: Double Pane Windows
- Kitchen Features: Kitchen Island, Pantry, Second Kitchen, Solid Surface Counters, Walk-in Pantry
- Main Bedrooms: 2
- Total Half Baths: 1
- Bathrooms Total Integer: 5
- Main Full Baths: 2
- Bathrooms Total Decimal: 4
Exterior Features
- Construction Materials: Brick, Concrete
- Patio And Porch Features: Deck, Patio, Porch
- Roof Type: Composition
- Security Features: Carbon Monoxide Detector(s), Smoke Detector(s)
- Laundry Features: In Basement, Mud Room
- Pool Private: No
Property
Utilities
- Sewer: Public Sewer
- Utilities: Cable Available, Electricity Available, High Speed Internet, Natural Gas Available, Phone Available, Sewer Available, Sewer Connected, Water Available
- Water Source: Public
Property and Assessments
- Home Warranty: Yes
- Property Condition: New Construction
Green Features
Lot Information
- Above Grade Finished Area: 1918
- Lot Features: City Lot, Sloped
- Waterfront Footage: Creek
Multi Family
- Number of Units To Be Built: Square Feet
Rental
Rent Information
- Land Lease: Yes
Public Records for 7 FONTAINE Drive
Tax Record
- 2024$0.00 ($0.00 / month)
Home Facts
- Beds4
- Baths4
- Total Finished SqFt3,212 SqFt
- Above Grade Finished1,918 SqFt
- Below Grade Finished1,294 SqFt
- StoriesTwo
- Lot Size0.3900 Acres
- StyleSingle Family Residence
- Year Built2024
- APNN38 0001 015
- CountyCoweta
- Fireplaces1
Similar Homes
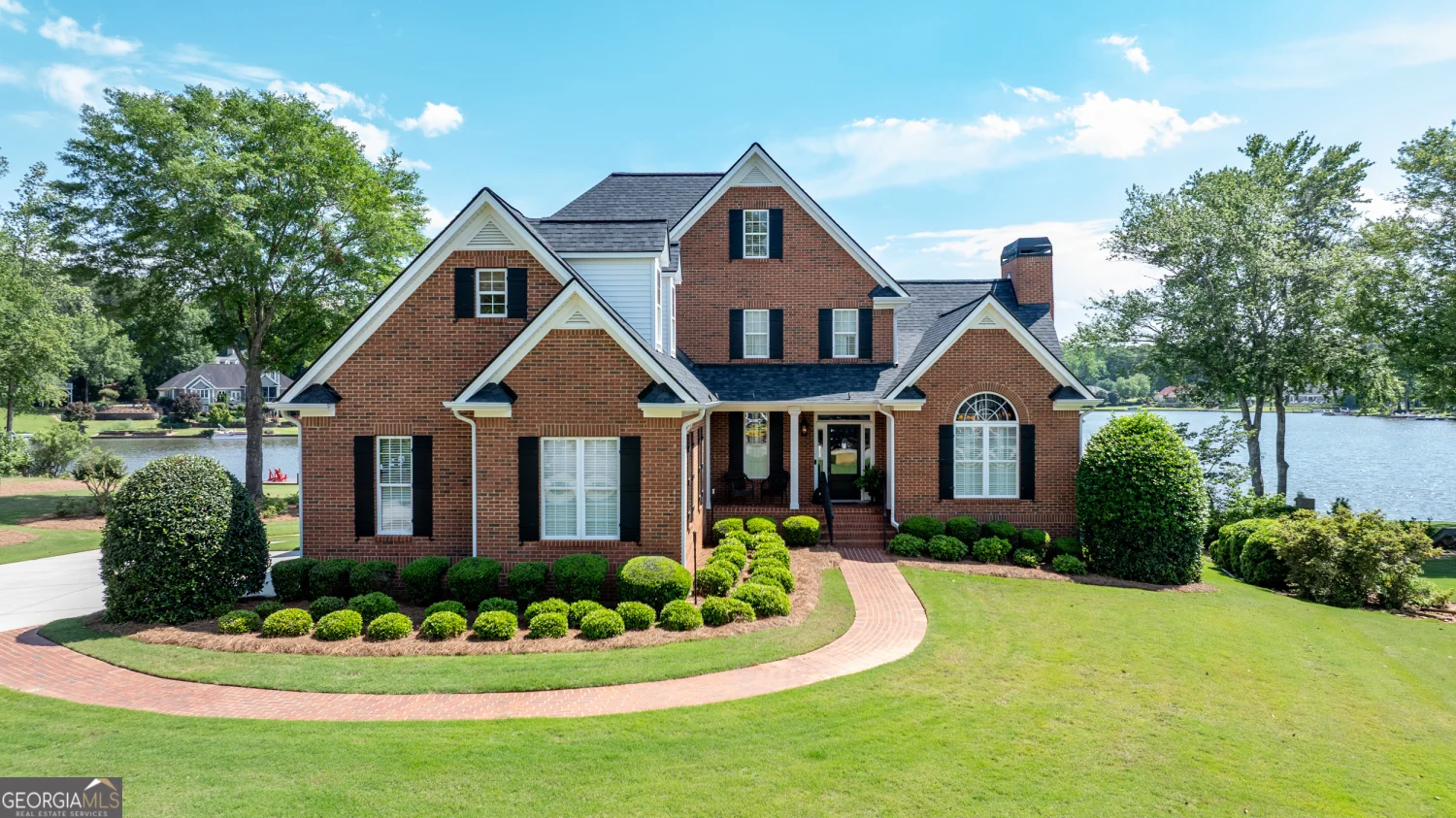
150 Bay Drive
Newnan, GA 30263
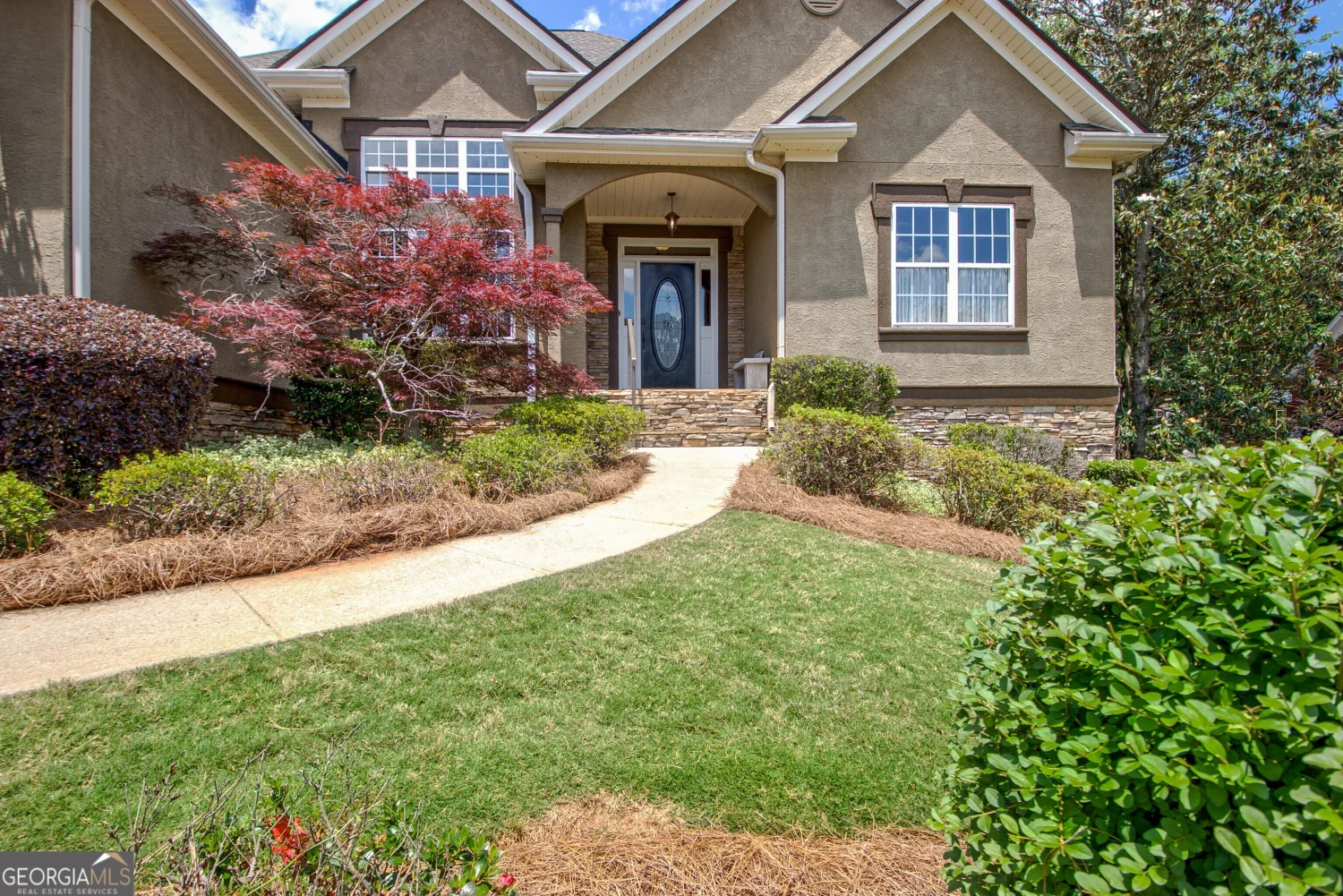
28 Tillinghast Trace
Newnan, GA 30265
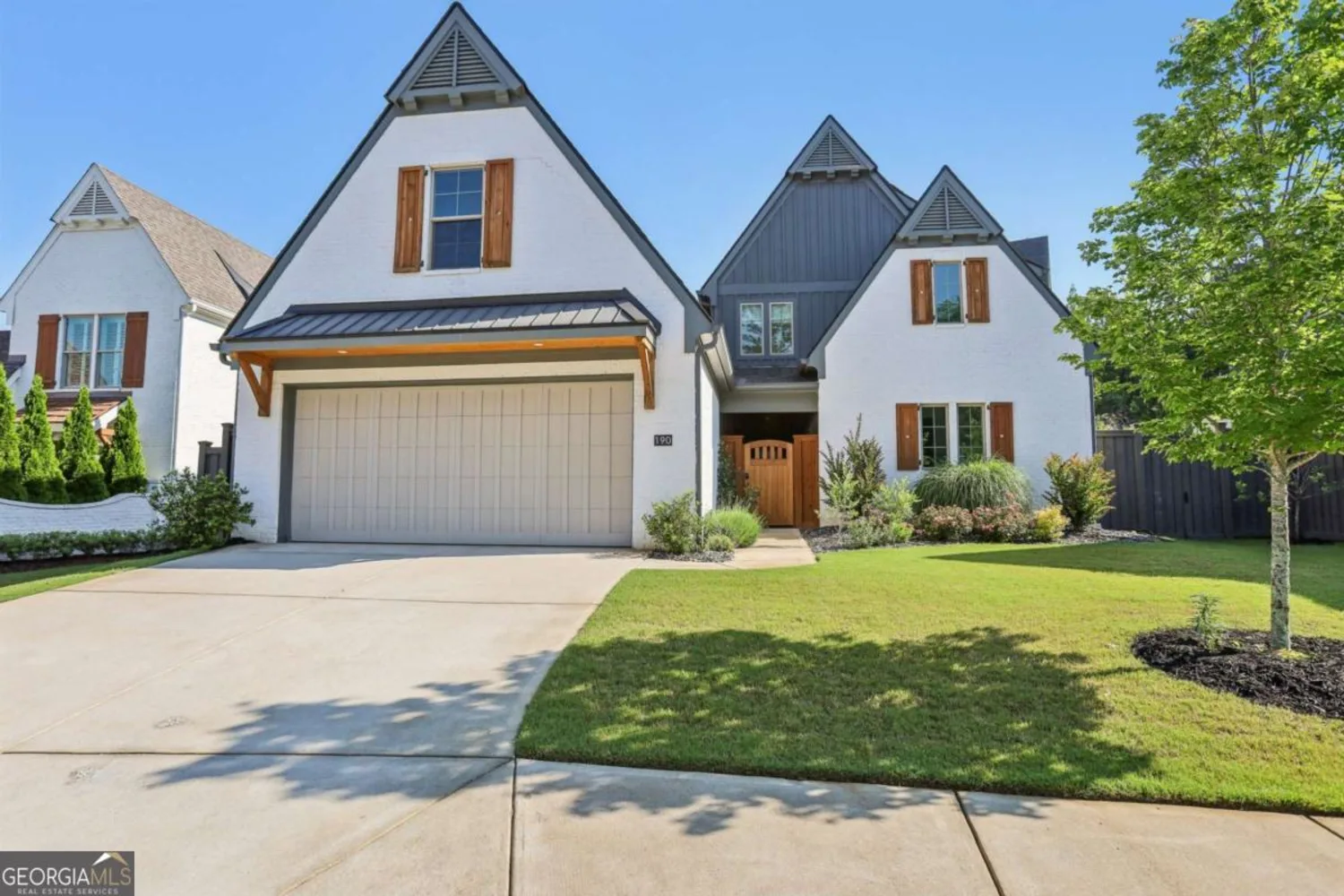
190 Arbor Garden Circle
Newnan, GA 30265
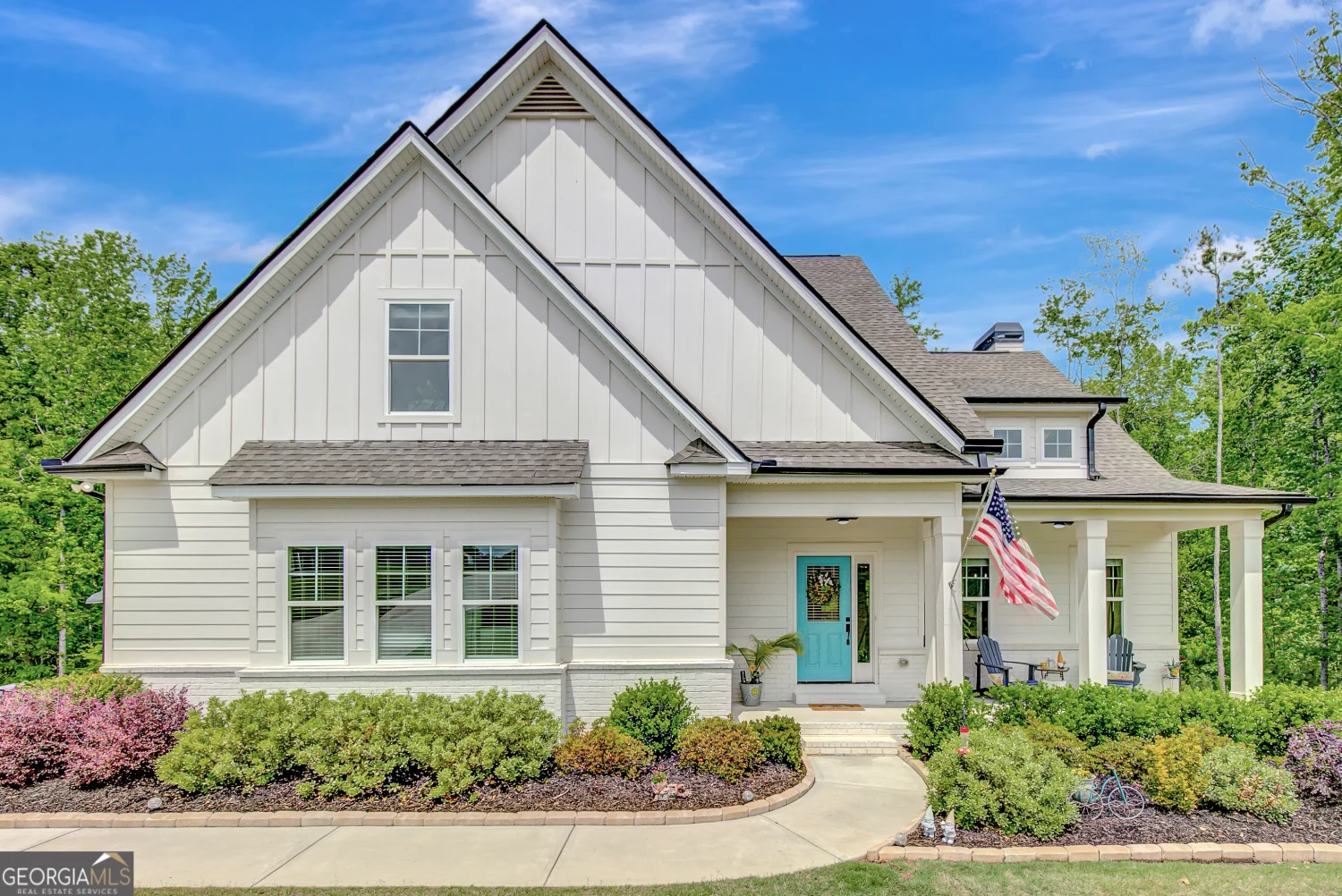
34 Oakleigh Trail
Newnan, GA 30265
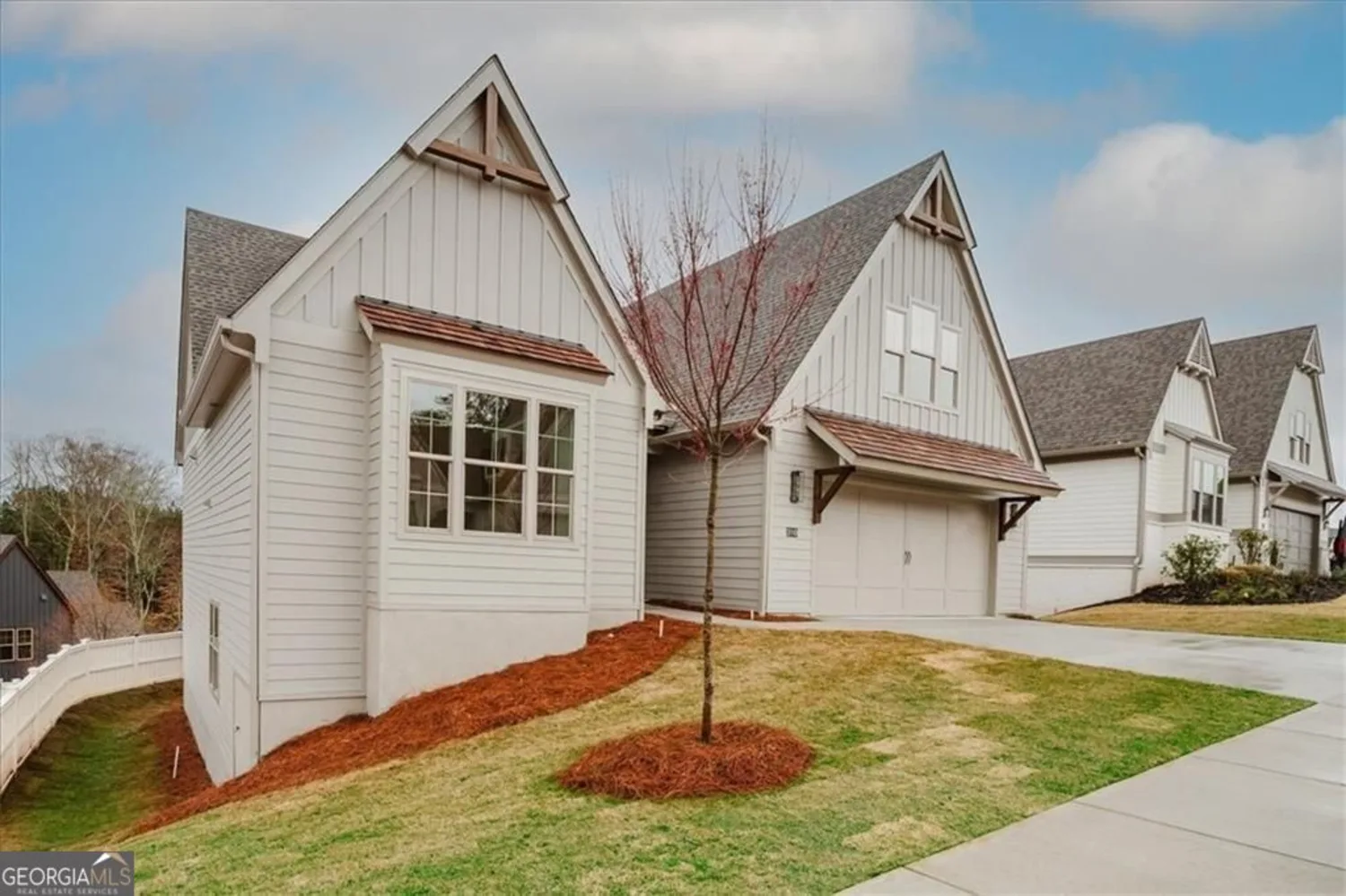
310 Arbor Garden Circle
Newnan, GA 30265
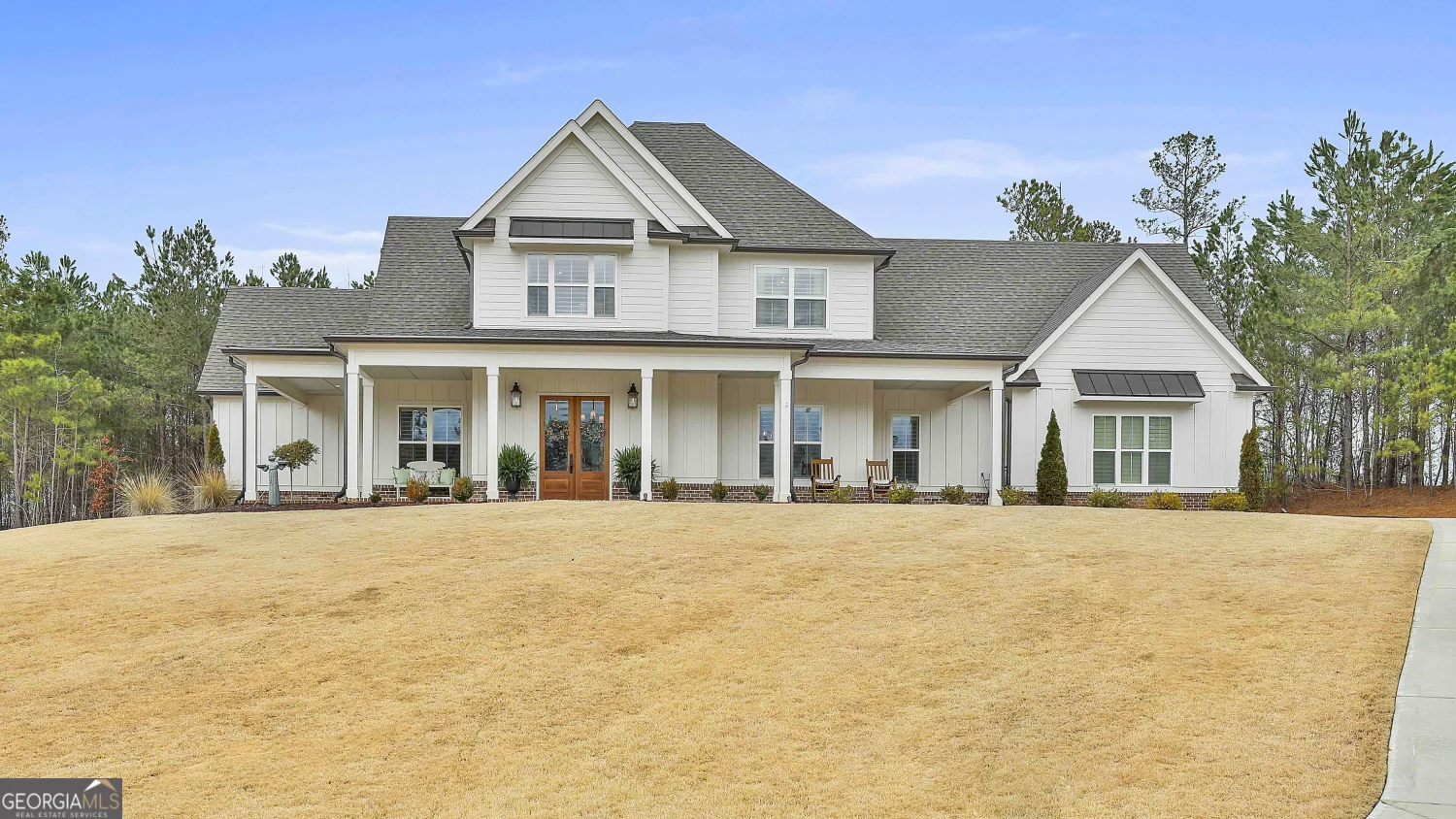
2 Forest Berry Court
Newnan, GA 30265
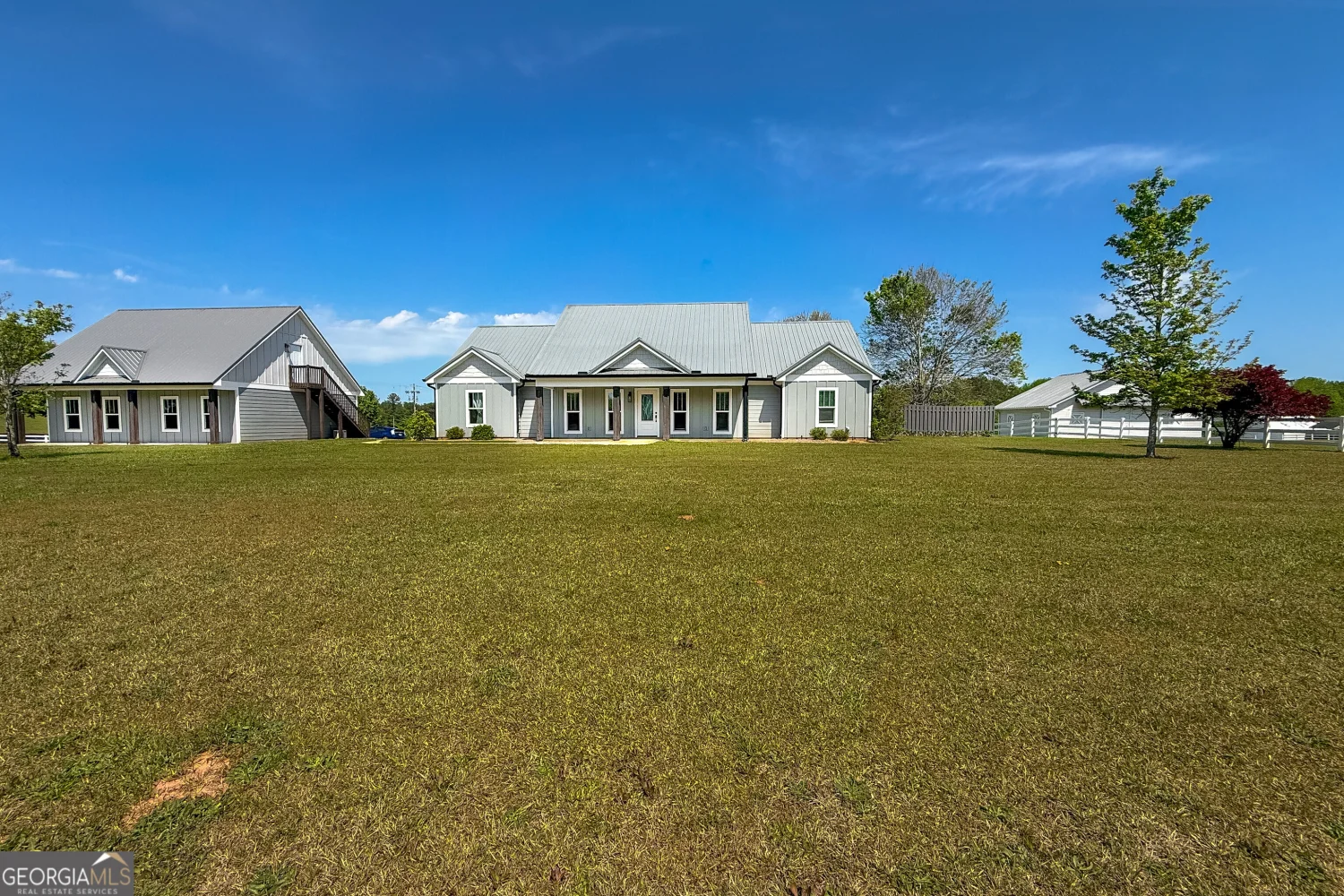
5 Gibson Road
Newnan, GA 30263
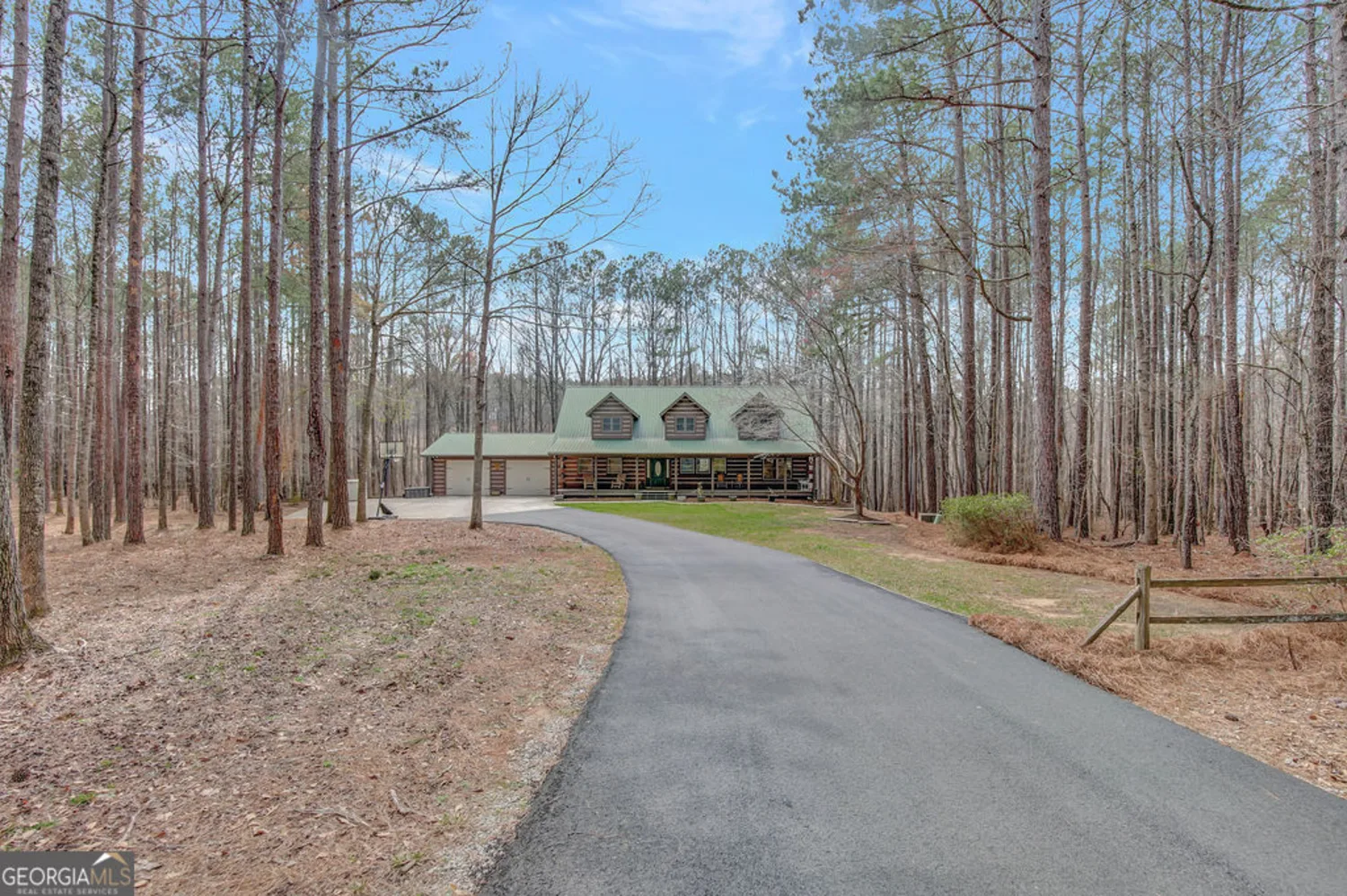
310 Pierce Chapel Rd.
Newnan, GA 30263
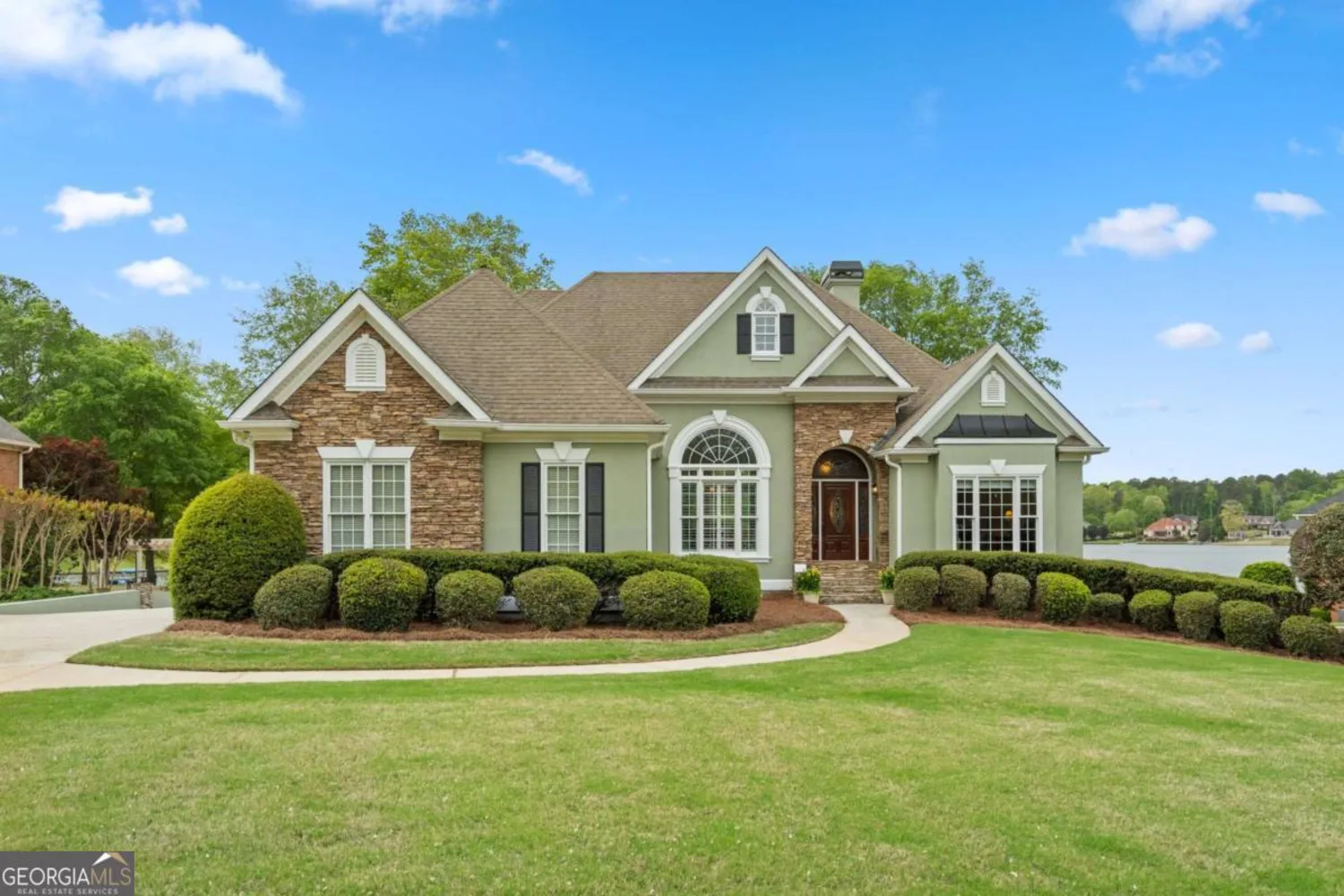
140 Bay Drive
Newnan, GA 30263


