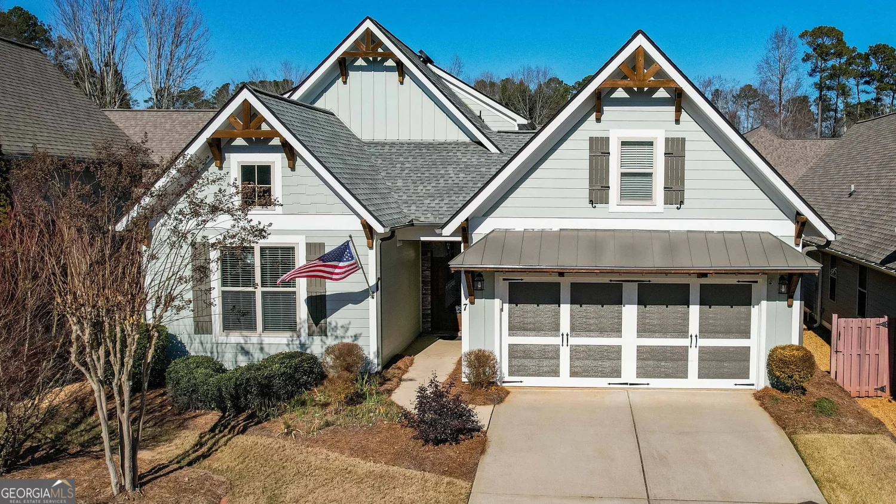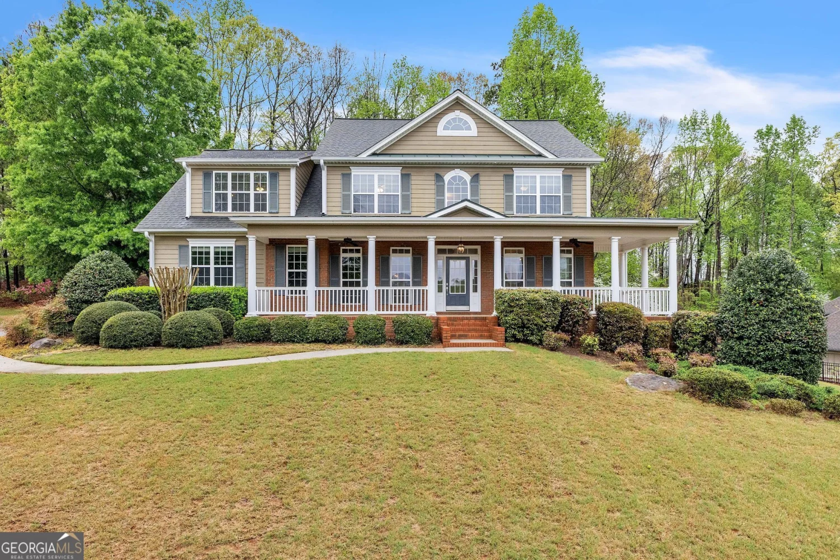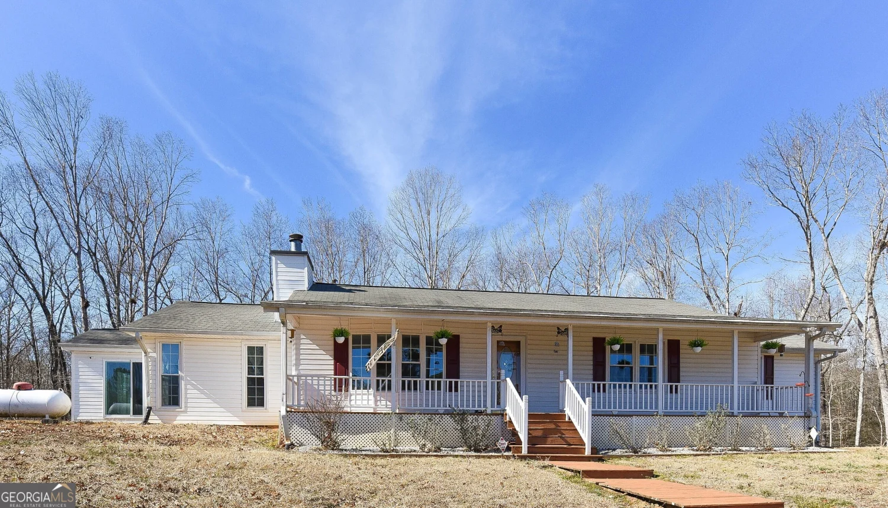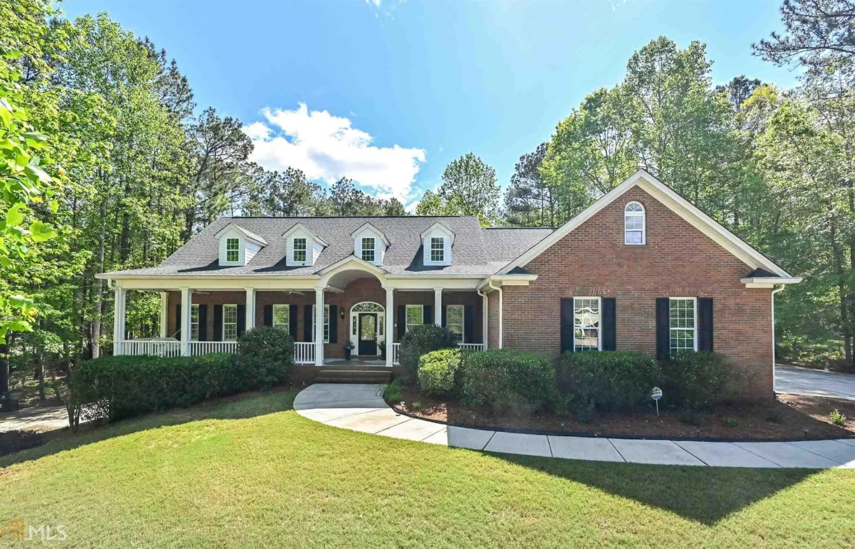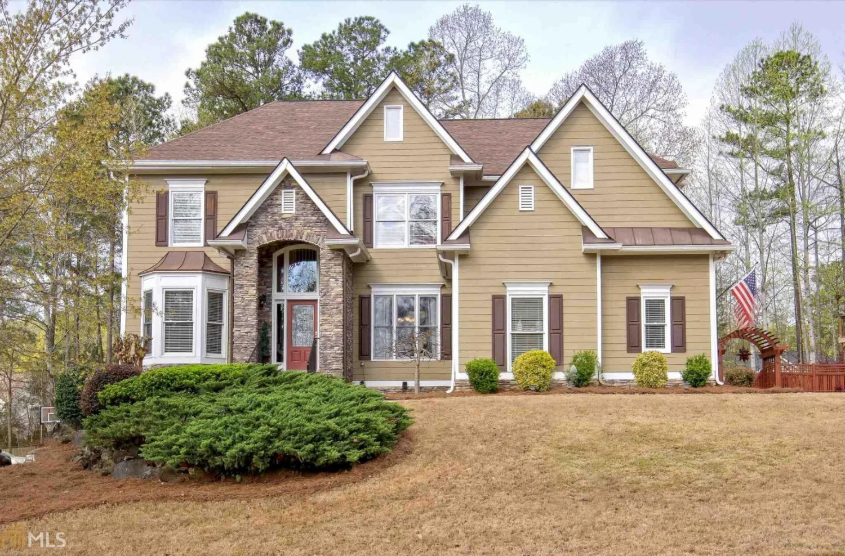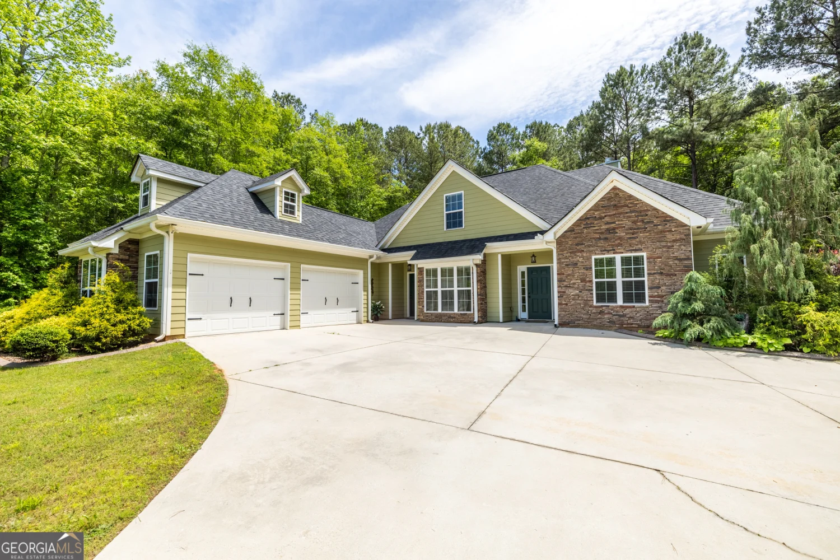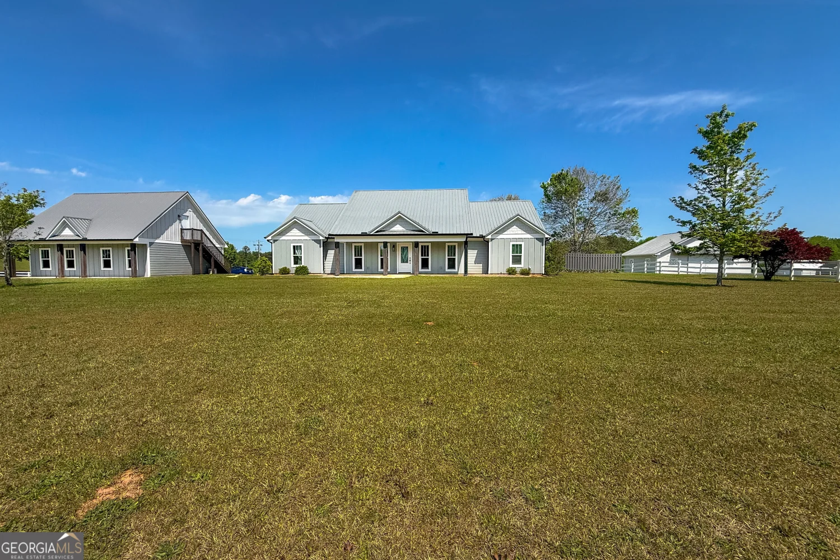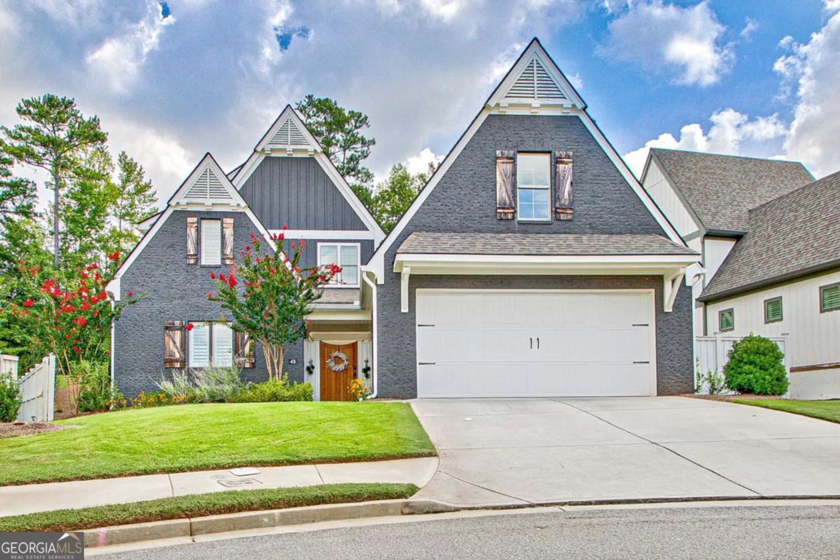34 oakleigh trailNewnan, GA 30265
34 oakleigh trailNewnan, GA 30265
Description
Exquisite Craftsman Home in Highly Sought-After Northgate Preserve Welcome to this stunning 4-bedroom Craftsman-style home nestled in the desirable Northgate Preserve community. Thoughtfully designed with an open concept layout, this home combines timeless elegance with modern functionality. Step inside to find a gourmet kitchen that will impress any chef-featuring Granite countertops, a massive island perfect for entertaining, a double oven, gas cooktop, and a corner pantry closet. The spacious dining area, adorned with a coffered ceiling and classic wainscoting, flows seamlessly into the expansive great room anchored by a gorgeous brick fireplace w Gas starter. Step outside to take in incredible views from the deck-grill in the open air or unwind under the covered patio, all while enjoying the serenity of your private outdoor space. The main-level primary suite is a true retreat with a luxurious en-suite bath featuring dual vanities, a soaking tub, an oversized tiled shower, and a generous walk-in closet. The main floor also boasts with Luxury vinyl -plank flooring and a custom-outfitted laundry room for maximum convenience and storage. Upstairs, you'll find a spacious media room, three large bedrooms-all with ceiling fans-and two full baths that provide plenty of space for family or guests. The finished basement is a versatile entertainer's dream, complete with a game room, half bath, a brew room that could easily serve as an art studio or office, and a large storage space. A separate workshop/storage room with double doors is perfect for lawn equipment or tools. Additional features include a two-car garage with durable epoxy flooring and thoughtful storage throughout. Don't miss your opportunity to make this exceptional property your next move-schedule a tour today!
Property Details for 34 Oakleigh Trail
- Subdivision ComplexNorthgate Preserve
- Architectural StyleCraftsman, Traditional
- ExteriorBalcony, Sprinkler System
- Num Of Parking Spaces2
- Parking FeaturesAttached, Garage, Garage Door Opener, Kitchen Level
- Property AttachedNo
LISTING UPDATED:
- StatusActive
- MLS #10510209
- Days on Site13
- Taxes$5,464.67 / year
- HOA Fees$900 / month
- MLS TypeResidential
- Year Built2020
- Lot Size1.00 Acres
- CountryCoweta
LISTING UPDATED:
- StatusActive
- MLS #10510209
- Days on Site13
- Taxes$5,464.67 / year
- HOA Fees$900 / month
- MLS TypeResidential
- Year Built2020
- Lot Size1.00 Acres
- CountryCoweta
Building Information for 34 Oakleigh Trail
- StoriesTwo
- Year Built2020
- Lot Size1.0000 Acres
Payment Calculator
Term
Interest
Home Price
Down Payment
The Payment Calculator is for illustrative purposes only. Read More
Property Information for 34 Oakleigh Trail
Summary
Location and General Information
- Community Features: Playground, Pool, Sidewalks, Street Lights, Walk To Schools
- Directions: Take I-85 South to exit 56 Collinsworth/Palmetto exit, take a left off exit, cross over bridge, turn right onto Cannongate Rd. Once you reach the 4 way stop go straight, turn right at first turn into Northgate Preserve, turn right on Oakleigh Trail
- Coordinates: 33.460348,-84.672691
School Information
- Elementary School: Cannongate
- Middle School: Blake Bass
- High School: Northgate
Taxes and HOA Information
- Parcel Number: 119 6076 097
- Tax Year: 23
- Association Fee Includes: Facilities Fee, Management Fee, Reserve Fund, Swimming
Virtual Tour
Parking
- Open Parking: No
Interior and Exterior Features
Interior Features
- Cooling: Ceiling Fan(s), Central Air, Electric
- Heating: Central, Natural Gas
- Appliances: Cooktop, Dishwasher, Double Oven, Gas Water Heater, Ice Maker, Microwave, Stainless Steel Appliance(s)
- Basement: Daylight, Finished, Full
- Fireplace Features: Family Room
- Flooring: Carpet, Tile, Vinyl
- Interior Features: Double Vanity, High Ceilings, Master On Main Level, Separate Shower, Soaking Tub, Tile Bath, Tray Ceiling(s), Entrance Foyer, Vaulted Ceiling(s), Walk-In Closet(s)
- Levels/Stories: Two
- Window Features: Double Pane Windows, Window Treatments
- Kitchen Features: Kitchen Island, Pantry, Solid Surface Counters
- Main Bedrooms: 1
- Total Half Baths: 2
- Bathrooms Total Integer: 5
- Main Full Baths: 1
- Bathrooms Total Decimal: 4
Exterior Features
- Construction Materials: Concrete
- Patio And Porch Features: Deck, Patio
- Roof Type: Composition
- Security Features: Carbon Monoxide Detector(s), Security System, Smoke Detector(s)
- Laundry Features: In Hall
- Pool Private: No
Property
Utilities
- Sewer: Septic Tank
- Utilities: Cable Available, Electricity Available, High Speed Internet, Natural Gas Available
- Water Source: Public
Property and Assessments
- Home Warranty: Yes
- Property Condition: Resale
Green Features
Lot Information
- Above Grade Finished Area: 3060
- Lot Features: Cul-De-Sac
Multi Family
- Number of Units To Be Built: Square Feet
Rental
Rent Information
- Land Lease: Yes
Public Records for 34 Oakleigh Trail
Tax Record
- 23$5,464.67 ($455.39 / month)
Home Facts
- Beds4
- Baths3
- Total Finished SqFt4,405 SqFt
- Above Grade Finished3,060 SqFt
- Below Grade Finished1,345 SqFt
- StoriesTwo
- Lot Size1.0000 Acres
- StyleSingle Family Residence
- Year Built2020
- APN119 6076 097
- CountyCoweta
- Fireplaces1


