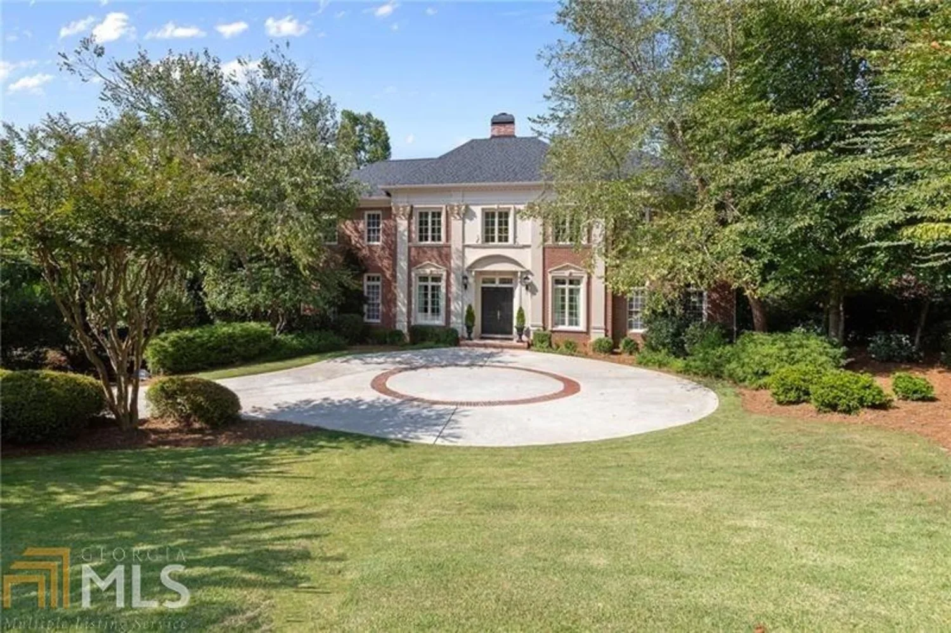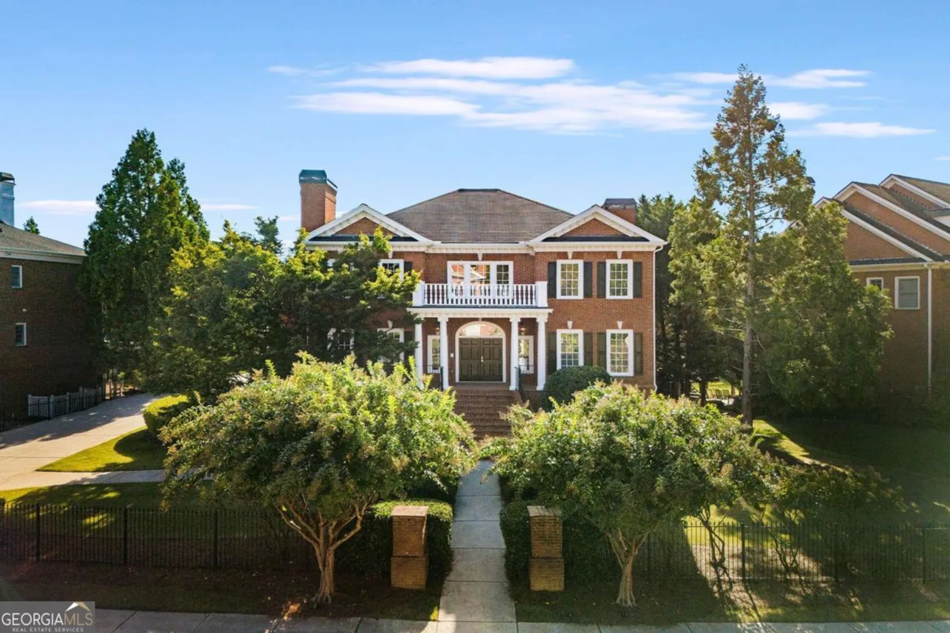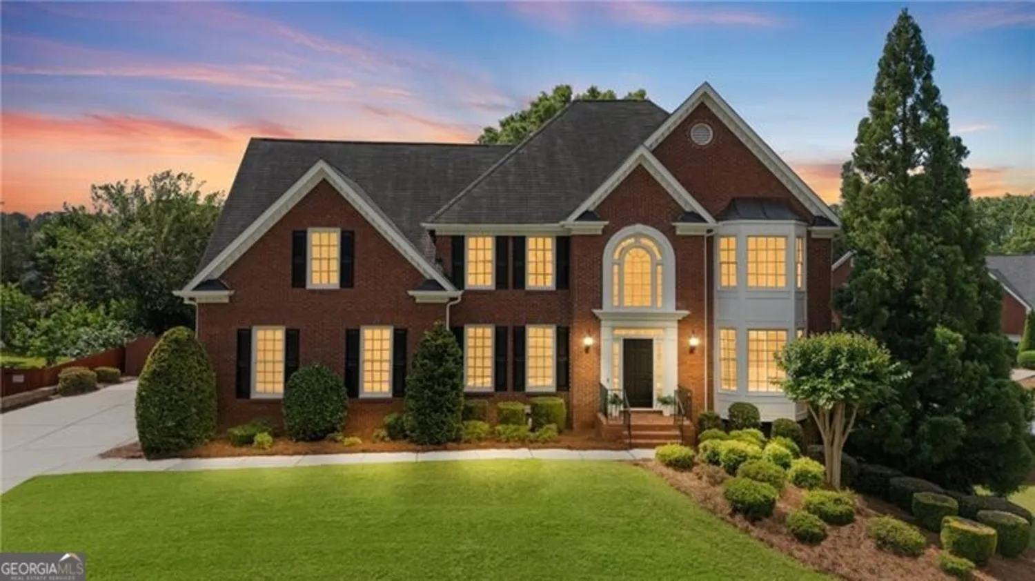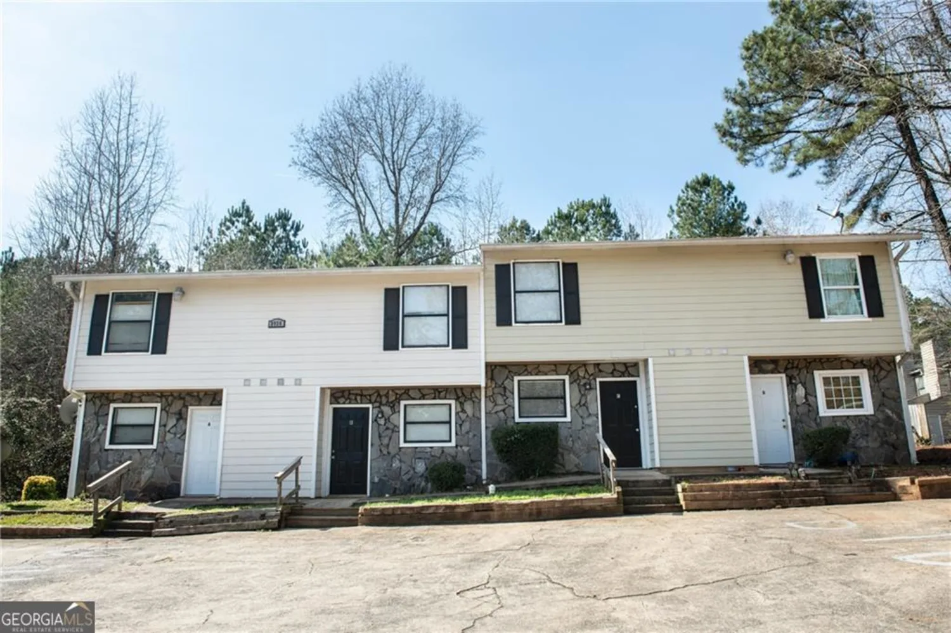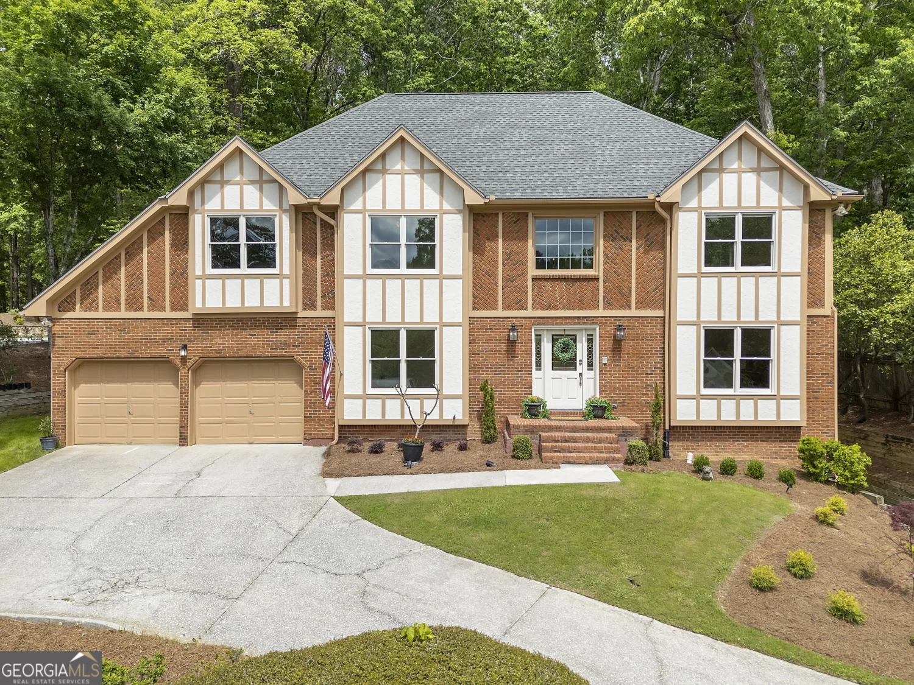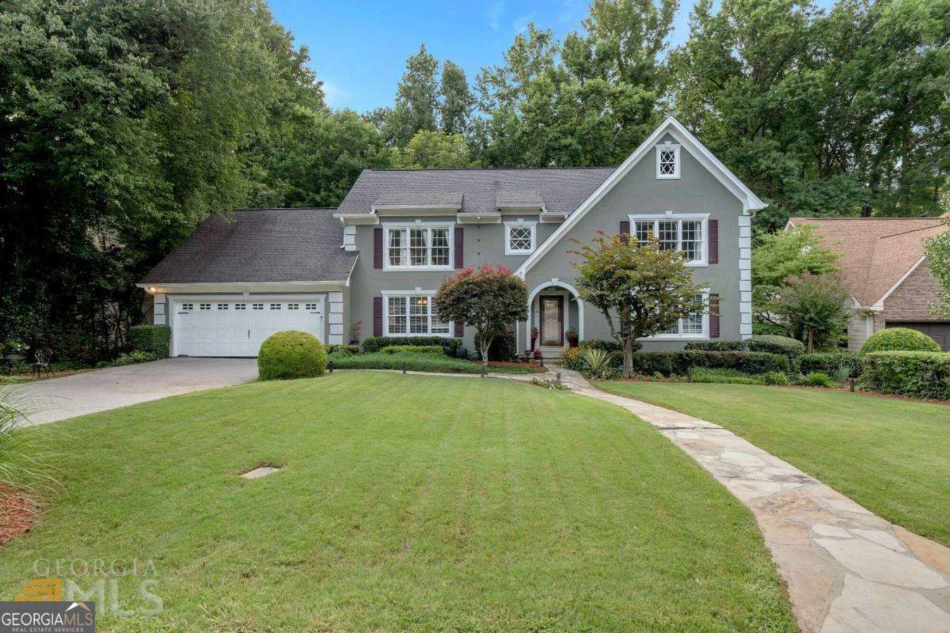5404 chaversham lanePeachtree Corners, GA 30092
5404 chaversham lanePeachtree Corners, GA 30092
Description
NEW PAINT BEING DONE INSIDE HOME!! NEW ROOF TO BE INSTALLED!!! Welcome to this highly sought after Amberfield Community with swim/tennis & minutes away from The Forum and Peachtree Town Center. This 2-story brick traditional home is located on a 1.06 acre, cul-de-sac, wooded lot, approx 5,000 sqft. 5 bedrooms & study (6th bedroom), 5 full baths, open floor plan, 2-story foyer, formal living & dining rooms. Kitchen open to eat in area, sunroom & family room. Front & rear stairs, hardwoods on main level, wet bar, 3 car side entrance garage, screened porch, 2 decks, gazebo, finished terrace level with bedroom, full bath, flex room, storage, large patio off terrace level, double front doors with beveled glass, plantation shutters, & much more. SHOW & SELL!!!!!
Property Details for 5404 CHAVERSHAM Lane
- Subdivision ComplexAMBERFIELD
- Architectural StyleBrick 3 Side, Traditional
- Parking FeaturesAttached, Garage, Garage Door Opener, Kitchen Level, Side/Rear Entrance
- Property AttachedYes
LISTING UPDATED:
- StatusActive
- MLS #10483550
- Days on Site59
- Taxes$1,848 / year
- HOA Fees$950 / month
- MLS TypeResidential
- Year Built1993
- Lot Size1.06 Acres
- CountryGwinnett
LISTING UPDATED:
- StatusActive
- MLS #10483550
- Days on Site59
- Taxes$1,848 / year
- HOA Fees$950 / month
- MLS TypeResidential
- Year Built1993
- Lot Size1.06 Acres
- CountryGwinnett
Building Information for 5404 CHAVERSHAM Lane
- StoriesTwo
- Year Built1993
- Lot Size1.0600 Acres
Payment Calculator
Term
Interest
Home Price
Down Payment
The Payment Calculator is for illustrative purposes only. Read More
Property Information for 5404 CHAVERSHAM Lane
Summary
Location and General Information
- Community Features: Clubhouse, Park, Playground, Pool, Sidewalks, Street Lights, Swim Team, Tennis Court(s), Walk To Schools, Near Shopping
- Directions: GPS friendly
- Coordinates: 33.985244,-84.223532
School Information
- Elementary School: Simpson
- Middle School: Pinckneyville
- High School: Norcross
Taxes and HOA Information
- Parcel Number: R6317 172
- Tax Year: 2023
- Association Fee Includes: Swimming, Tennis
Virtual Tour
Parking
- Open Parking: No
Interior and Exterior Features
Interior Features
- Cooling: Attic Fan, Ceiling Fan(s), Whole House Fan, Zoned
- Heating: Forced Air, Natural Gas, Zoned
- Appliances: Dishwasher, Disposal
- Basement: Bath Finished, Daylight, Exterior Entry, Finished, Full, Interior Entry
- Fireplace Features: Family Room, Gas Starter
- Flooring: Carpet, Hardwood, Tile
- Interior Features: Bookcases, Tray Ceiling(s), Walk-In Closet(s), Wet Bar
- Levels/Stories: Two
- Kitchen Features: Breakfast Area, Breakfast Bar, Pantry, Solid Surface Counters, Walk-in Pantry
- Main Bedrooms: 1
- Bathrooms Total Integer: 5
- Main Full Baths: 1
- Bathrooms Total Decimal: 5
Exterior Features
- Construction Materials: Concrete
- Patio And Porch Features: Deck, Patio, Screened
- Roof Type: Composition
- Security Features: Smoke Detector(s)
- Laundry Features: Upper Level
- Pool Private: No
- Other Structures: Gazebo
Property
Utilities
- Sewer: Public Sewer
- Utilities: Cable Available, Electricity Available, Natural Gas Available, Sewer Available, Water Available
- Water Source: Public
Property and Assessments
- Home Warranty: Yes
- Property Condition: Resale
Green Features
Lot Information
- Above Grade Finished Area: 3740
- Common Walls: No Common Walls
- Lot Features: Cul-De-Sac, Level, Private
Multi Family
- Number of Units To Be Built: Square Feet
Rental
Rent Information
- Land Lease: Yes
Public Records for 5404 CHAVERSHAM Lane
Tax Record
- 2023$1,848.00 ($154.00 / month)
Home Facts
- Beds6
- Baths5
- Total Finished SqFt5,000 SqFt
- Above Grade Finished3,740 SqFt
- Below Grade Finished1,260 SqFt
- StoriesTwo
- Lot Size1.0600 Acres
- StyleSingle Family Residence
- Year Built1993
- APNR6317 172
- CountyGwinnett
- Fireplaces1


