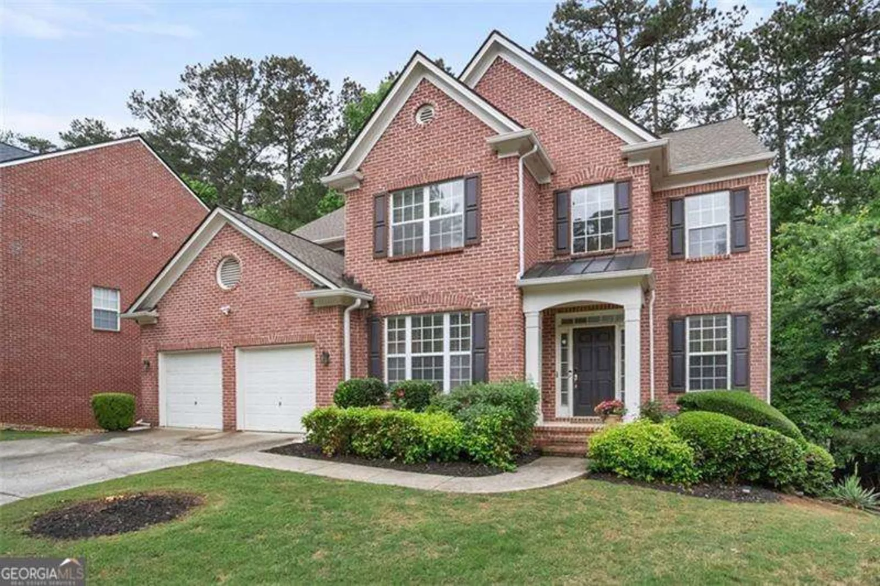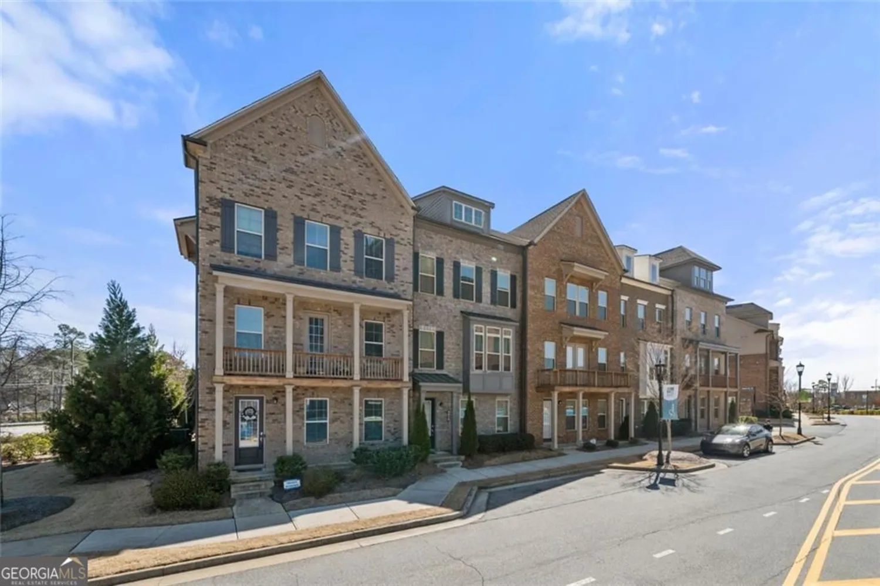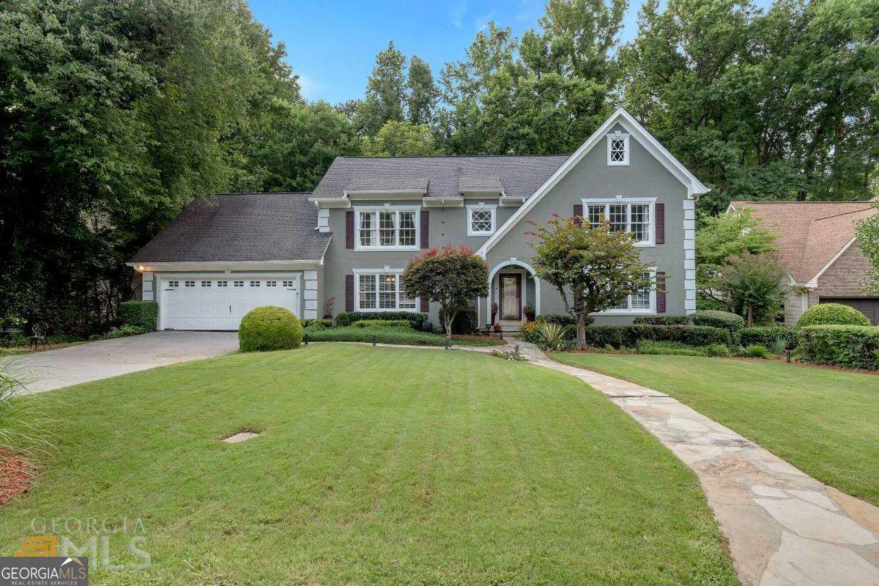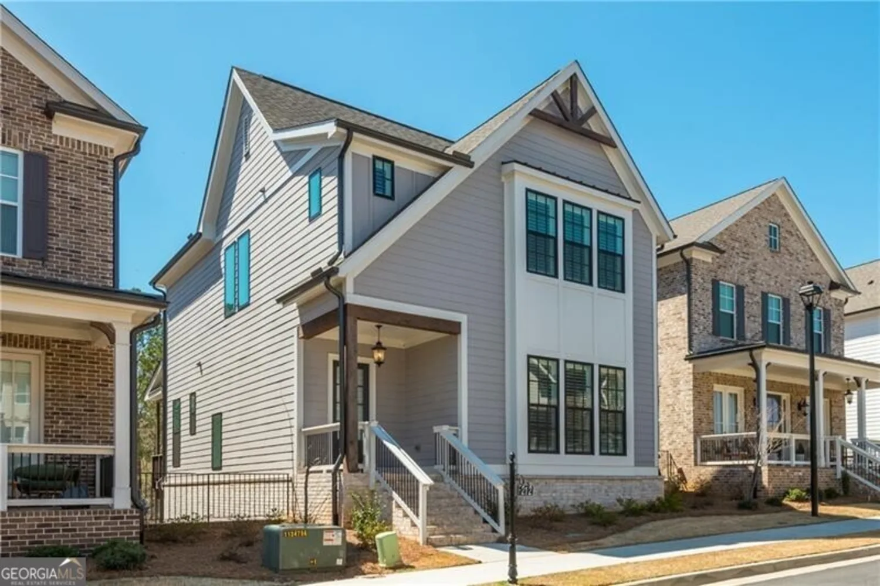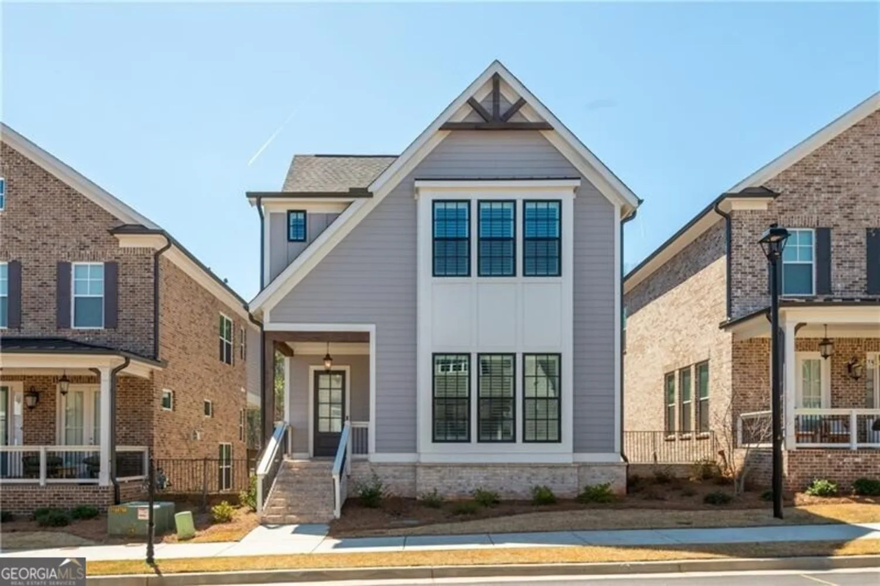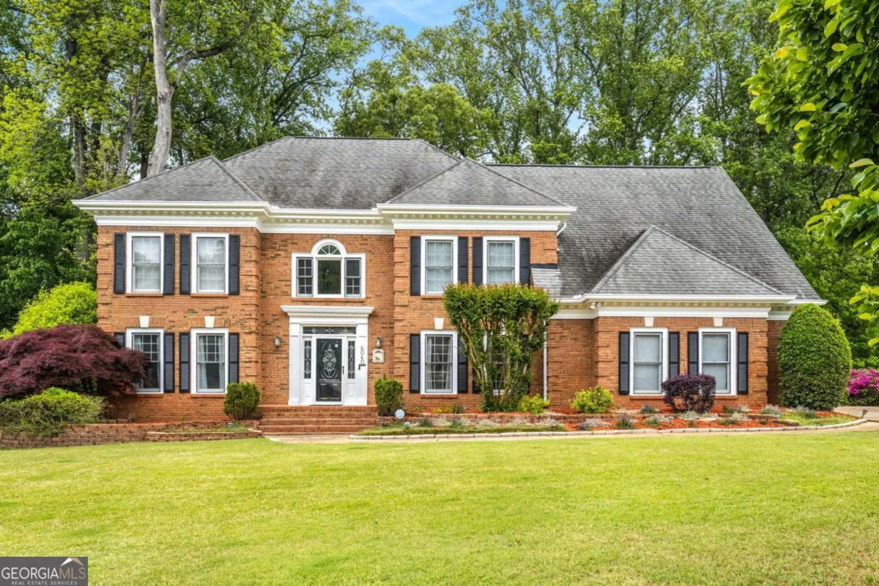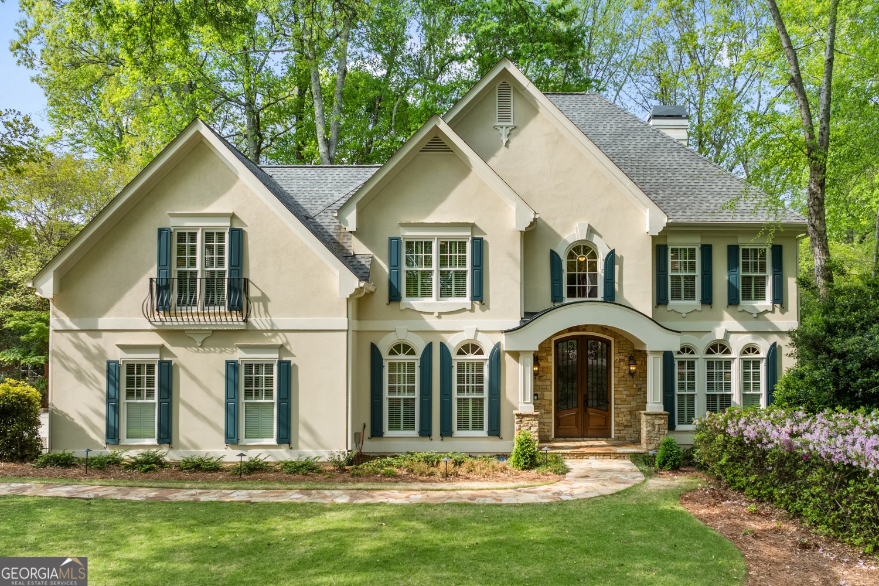5170 edgerton drivePeachtree Corners, GA 30092
5170 edgerton drivePeachtree Corners, GA 30092
Description
Welcome to Your New Home in Amberfield - one of Peachtree Corners' most sought after Swim and Tennis communities! Step into elegance and comfort in this stately brick home featuring 6 bedrooms and 5 full bathrooms, offering both space and versatility, perfect for modern living and entertaining. As you enter, a grand 2-story foyer warmly welcomes you. The main level includes a full bedroom and bath, an oversized dining room and living room (or flexible space for an office/playroom), a chef's kitchen with a massive island and a separate breakfast nook. The 2-story great room with a cozy wood-burning fireplace is the highlight of the first floor. From the breakfast room, step out onto a dream-worthy screened porch-perfect for relaxing evenings or hosting gatherings. The backyard offers a large concrete patio as well as plenty of spaces for a variety of uses including firepit, playset, trampoline, or even a game of baseball. Upstairs, you'll find an oversized Primary Suite with a luxurious bath and a custom designed walk-in closet. Upstairs also includes three additional bedrooms-one with an en suite bath and two sharing a Jack-and-Jill bath. The finished basement includes another bedroom and full bath while also boasting generous space for a recreation area, living room, and a second fireplace. There is also unfinished storage space-perfect for a workshop or additional customization. Recent upgrades include fresh paint throughout, new carpet, and updated lighting-making this home truly move-in ready just in time for summer! Fantastic location and within walking distance to The Forum (undergoing a huge renovation) and Peachtree Corners Town Center. Easy access to I-285, GA-400, Buckhead, and Midtown. Top-tier Gwinnett County schools: Simpson ES, Paul Duke STEM HS, and Norcross HS with its IB program. Conveniently located to top private schools: Wesleyan, Cornerstone, Mt. Pisgah, Greater Atlanta Christian, and more. Don't miss your chance to own this exceptional home in one of Peachtree Corners' most desirable neighborhoods. Schedule your showing today - this one won't last!
Property Details for 5170 EDGERTON Drive
- Subdivision ComplexAmberfield
- Architectural StyleTraditional
- Num Of Parking Spaces2
- Parking FeaturesGarage, Garage Door Opener
- Property AttachedYes
LISTING UPDATED:
- StatusActive
- MLS #10522583
- Days on Site0
- Taxes$7,687 / year
- HOA Fees$1,035 / month
- MLS TypeResidential
- Year Built1994
- Lot Size0.35 Acres
- CountryGwinnett
LISTING UPDATED:
- StatusActive
- MLS #10522583
- Days on Site0
- Taxes$7,687 / year
- HOA Fees$1,035 / month
- MLS TypeResidential
- Year Built1994
- Lot Size0.35 Acres
- CountryGwinnett
Building Information for 5170 EDGERTON Drive
- StoriesTwo
- Year Built1994
- Lot Size0.3500 Acres
Payment Calculator
Term
Interest
Home Price
Down Payment
The Payment Calculator is for illustrative purposes only. Read More
Property Information for 5170 EDGERTON Drive
Summary
Location and General Information
- Community Features: Clubhouse, Playground, Pool, Sidewalks, Street Lights, Swim Team, Tennis Court(s)
- Directions: Travel north on Peachtree Parkway, turn left onto West Jones Bridge and then left into Amberfield. Take your first right onto Edgerton Dr and the home will be on your right.
- View: City
- Coordinates: 33.987772,-84.219447
School Information
- Elementary School: Simpson
- Middle School: Pinckneyville
- High School: Norcross
Taxes and HOA Information
- Parcel Number: R6317 079
- Tax Year: 2023
- Association Fee Includes: Swimming, Tennis
Virtual Tour
Parking
- Open Parking: No
Interior and Exterior Features
Interior Features
- Cooling: Central Air
- Heating: Central
- Appliances: Dishwasher, Disposal, Double Oven, Refrigerator
- Basement: Bath Finished, Bath/Stubbed, Concrete, Daylight, Exterior Entry, Finished, Full
- Fireplace Features: Gas Starter
- Flooring: Carpet, Hardwood
- Interior Features: Bookcases, Separate Shower, Entrance Foyer, Walk-In Closet(s)
- Levels/Stories: Two
- Kitchen Features: Breakfast Room, Kitchen Island
- Main Bedrooms: 1
- Bathrooms Total Integer: 5
- Main Full Baths: 1
- Bathrooms Total Decimal: 5
Exterior Features
- Construction Materials: Brick
- Fencing: Back Yard, Fenced
- Patio And Porch Features: Deck, Screened
- Roof Type: Composition
- Laundry Features: Other
- Pool Private: No
Property
Utilities
- Sewer: Public Sewer
- Utilities: Electricity Available, High Speed Internet, Natural Gas Available, Sewer Available, Underground Utilities
- Water Source: Public
Property and Assessments
- Home Warranty: Yes
- Property Condition: Resale
Green Features
Lot Information
- Above Grade Finished Area: 4108
- Common Walls: No Common Walls
- Lot Features: Corner Lot, Level
Multi Family
- Number of Units To Be Built: Square Feet
Rental
Rent Information
- Land Lease: Yes
Public Records for 5170 EDGERTON Drive
Tax Record
- 2023$7,687.00 ($640.58 / month)
Home Facts
- Beds6
- Baths5
- Total Finished SqFt5,172 SqFt
- Above Grade Finished4,108 SqFt
- Below Grade Finished1,064 SqFt
- StoriesTwo
- Lot Size0.3500 Acres
- StyleSingle Family Residence
- Year Built1994
- APNR6317 079
- CountyGwinnett
- Fireplaces2


