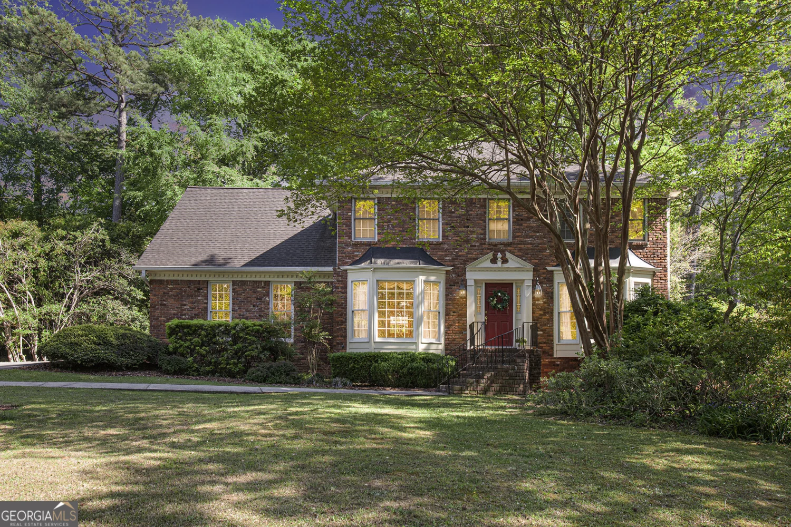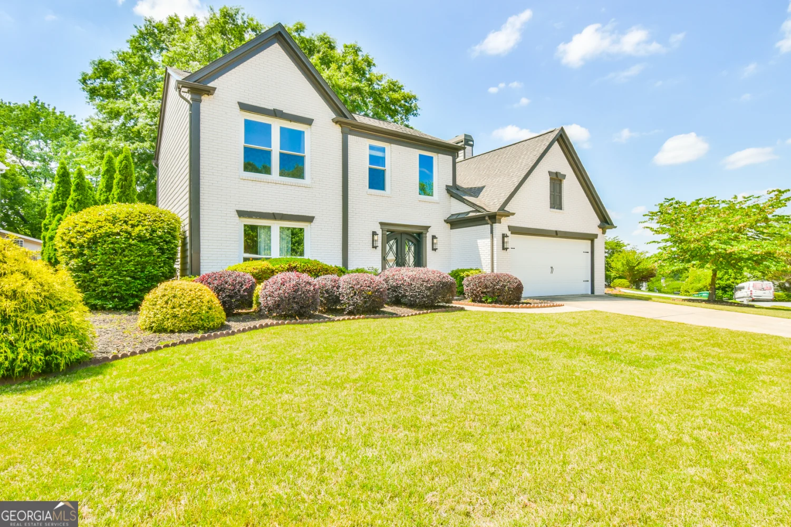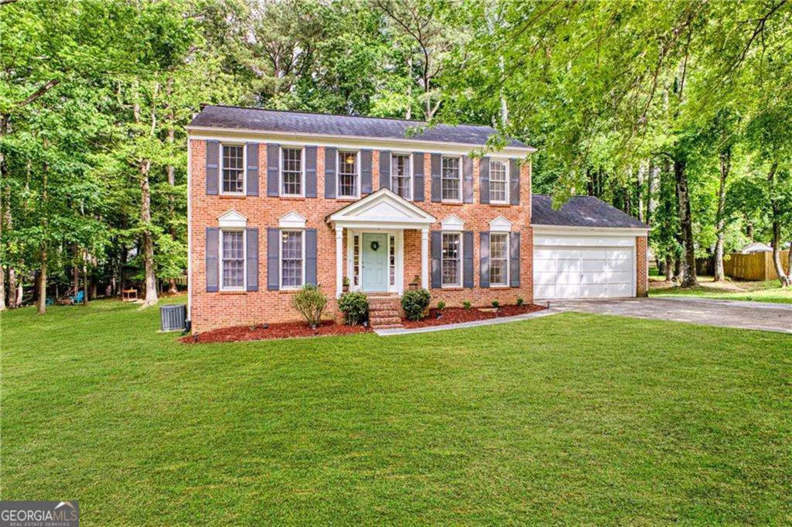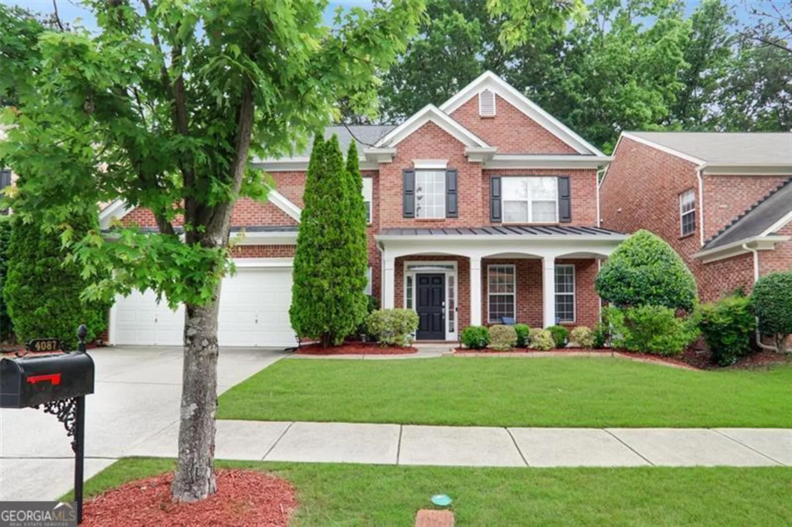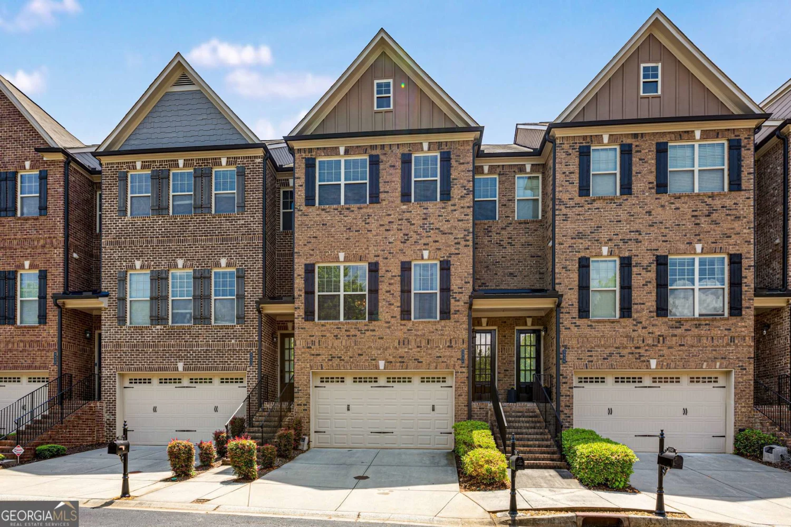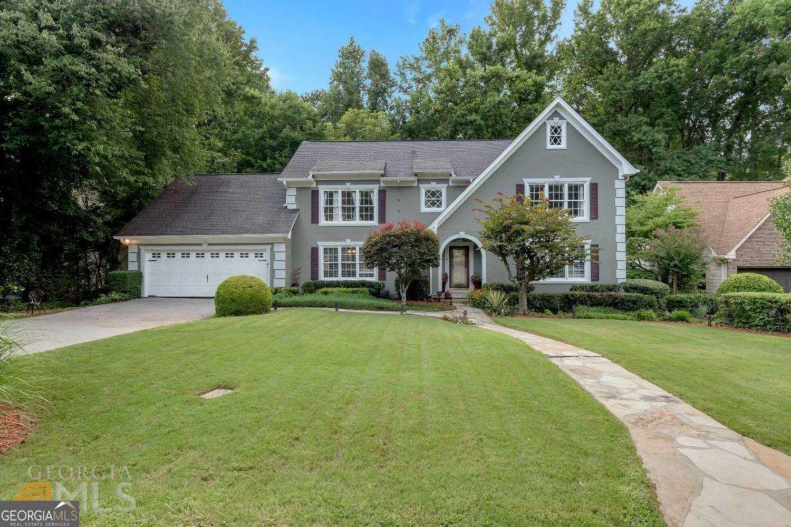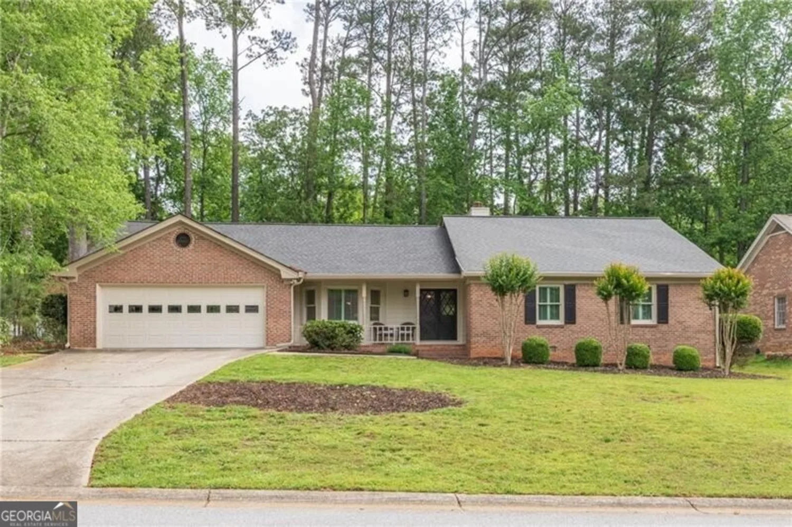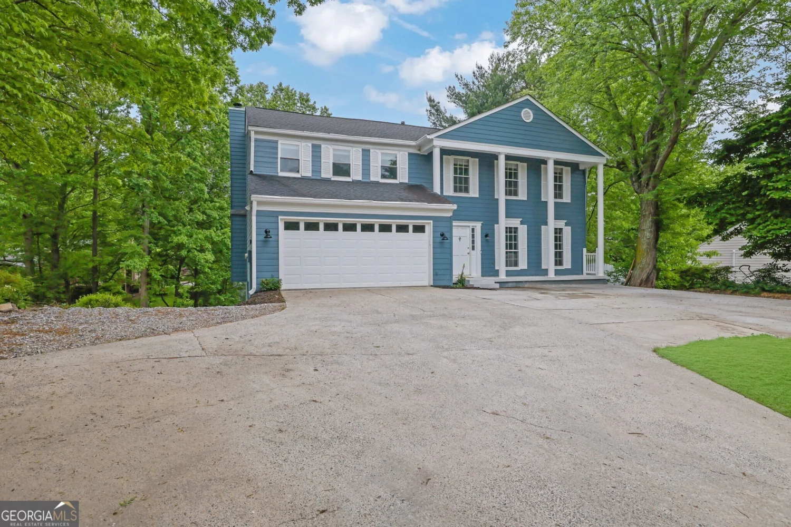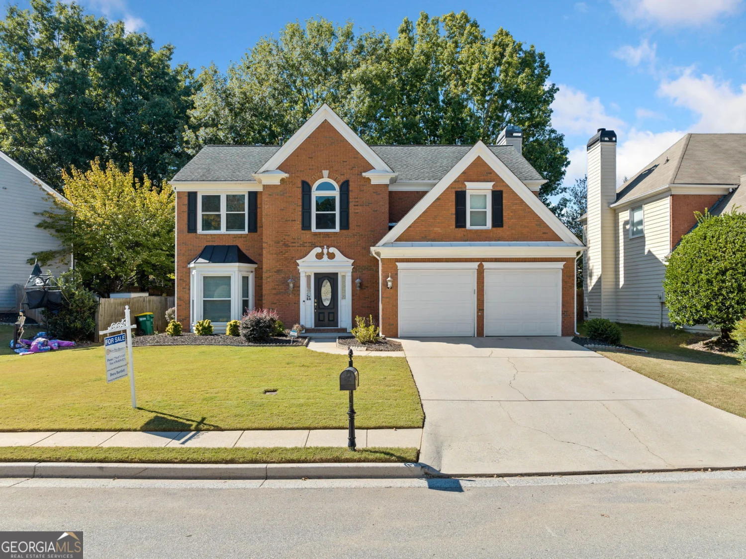3962 coventry park lanePeachtree Corners, GA 30096
3962 coventry park lanePeachtree Corners, GA 30096
Description
Step into elegance with this stunning 5-bedroom, 3-bathroom home only a short walk to the new Town Center in the heart of Peachtree Corners! Nestled in the sought-after swim and tennis neighborhood of Brookfield Chase, this 3,350 sq. ft. residence boasts hardwood floors throughout, a spacious open floor plan, and a two-story great room that floods the space with natural light. The kitchen is a chefCOs dream, featuring quartz countertops, ample cabinetry, a huge pantry, and seamless views into the 2 story living room Coperfect for entertaining. Upstairs, retreat to the primary suite, where comfort meets sophistication with generous space, an en-suite bath and walk in closet. Three additional bedrooms and a hall bathroom complete the second story. The unfinished basement already has a finished ceiling and electrical and is plumbed for a bathroom and is ready for your personal finishing touches, offering endless possibilities. Located minutes from The Forum, Town Center, top-rated schools, and major highways, this home is a rare find in a prime location.
Property Details for 3962 COVENTRY PARK Lane
- Subdivision ComplexBrookfield Chase
- Architectural StyleBrick 3 Side, Traditional
- Num Of Parking Spaces2
- Parking FeaturesAttached, Garage
- Property AttachedYes
LISTING UPDATED:
- StatusActive
- MLS #10523106
- Days on Site0
- Taxes$3,373 / year
- HOA Fees$996 / month
- MLS TypeResidential
- Year Built2002
- Lot Size0.12 Acres
- CountryGwinnett
LISTING UPDATED:
- StatusActive
- MLS #10523106
- Days on Site0
- Taxes$3,373 / year
- HOA Fees$996 / month
- MLS TypeResidential
- Year Built2002
- Lot Size0.12 Acres
- CountryGwinnett
Building Information for 3962 COVENTRY PARK Lane
- StoriesTwo
- Year Built2002
- Lot Size0.1200 Acres
Payment Calculator
Term
Interest
Home Price
Down Payment
The Payment Calculator is for illustrative purposes only. Read More
Property Information for 3962 COVENTRY PARK Lane
Summary
Location and General Information
- Community Features: Playground, Pool, Tennis Court(s), Walk To Schools, Near Shopping
- Directions: Take 141 North from Peachtree Industrial Blvd., after The Forum and Town Center turn right at Medlock Bridge Rd take the first left on Bush Rd then the first subdivision on the left (Brookfield Chase) and home is at the end of the cul de sac.
- View: City
- Coordinates: 33.984842,-84.211721
School Information
- Elementary School: Berkeley Lake
- Middle School: Duluth
- High School: Duluth
Taxes and HOA Information
- Parcel Number: R6318 423
- Tax Year: 2024
- Association Fee Includes: Other
- Tax Lot: 103
Virtual Tour
Parking
- Open Parking: No
Interior and Exterior Features
Interior Features
- Cooling: Central Air
- Heating: Central, Natural Gas
- Appliances: Dishwasher, Disposal, Dryer, Electric Water Heater, Microwave
- Basement: Full, Unfinished
- Fireplace Features: Gas Starter, Living Room
- Flooring: Hardwood
- Interior Features: Bookcases, Double Vanity, Split Bedroom Plan, Walk-In Closet(s)
- Levels/Stories: Two
- Window Features: Double Pane Windows
- Kitchen Features: Breakfast Area, Kitchen Island, Walk-in Pantry
- Main Bedrooms: 1
- Bathrooms Total Integer: 3
- Main Full Baths: 1
- Bathrooms Total Decimal: 3
Exterior Features
- Construction Materials: Brick
- Fencing: Back Yard, Fenced, Privacy
- Patio And Porch Features: Deck
- Roof Type: Composition
- Security Features: Security System, Smoke Detector(s)
- Laundry Features: Upper Level
- Pool Private: No
- Other Structures: Garage(s)
Property
Utilities
- Sewer: Public Sewer
- Utilities: Cable Available, Electricity Available, High Speed Internet, Natural Gas Available, Sewer Available, Water Available
- Water Source: Public
- Electric: 220 Volts
Property and Assessments
- Home Warranty: Yes
- Property Condition: Resale
Green Features
- Green Energy Efficient: Appliances, Thermostat
Lot Information
- Above Grade Finished Area: 3350
- Common Walls: No Common Walls
- Lot Features: Cul-De-Sac, Level, Private
Multi Family
- Number of Units To Be Built: Square Feet
Rental
Rent Information
- Land Lease: Yes
Public Records for 3962 COVENTRY PARK Lane
Tax Record
- 2024$3,373.00 ($281.08 / month)
Home Facts
- Beds5
- Baths3
- Total Finished SqFt3,350 SqFt
- Above Grade Finished3,350 SqFt
- StoriesTwo
- Lot Size0.1200 Acres
- StyleSingle Family Residence
- Year Built2002
- APNR6318 423
- CountyGwinnett
- Fireplaces1


