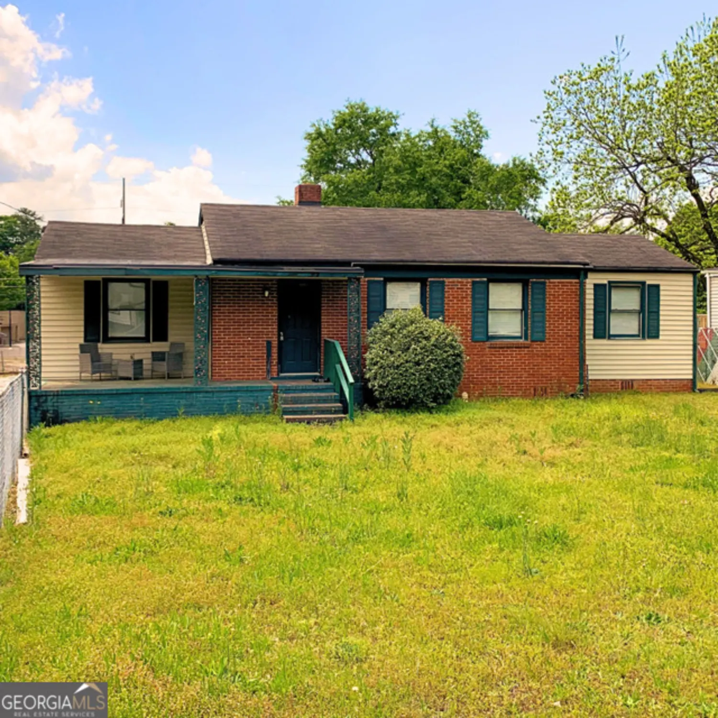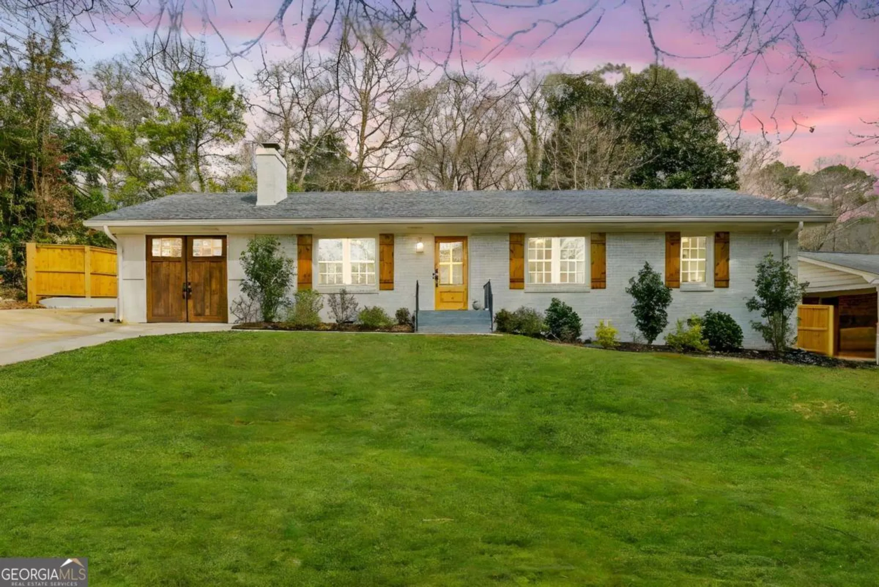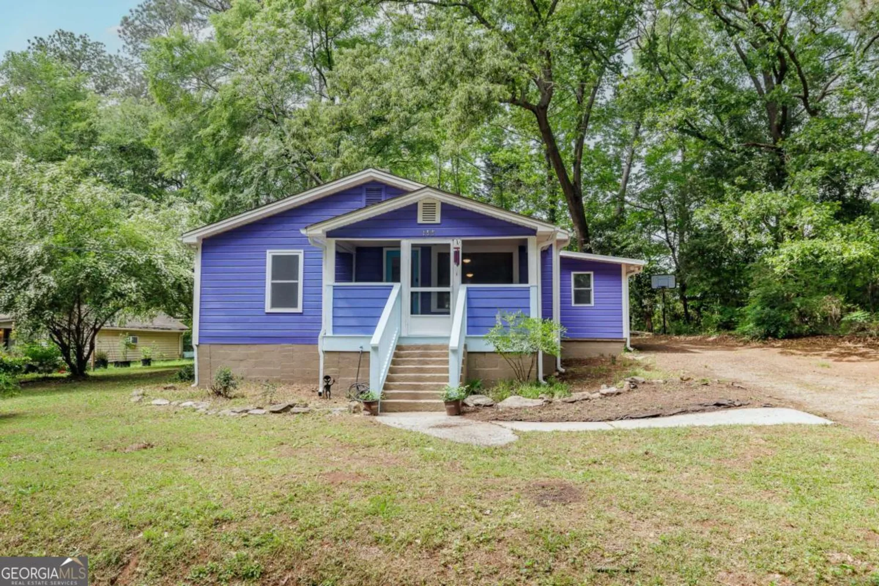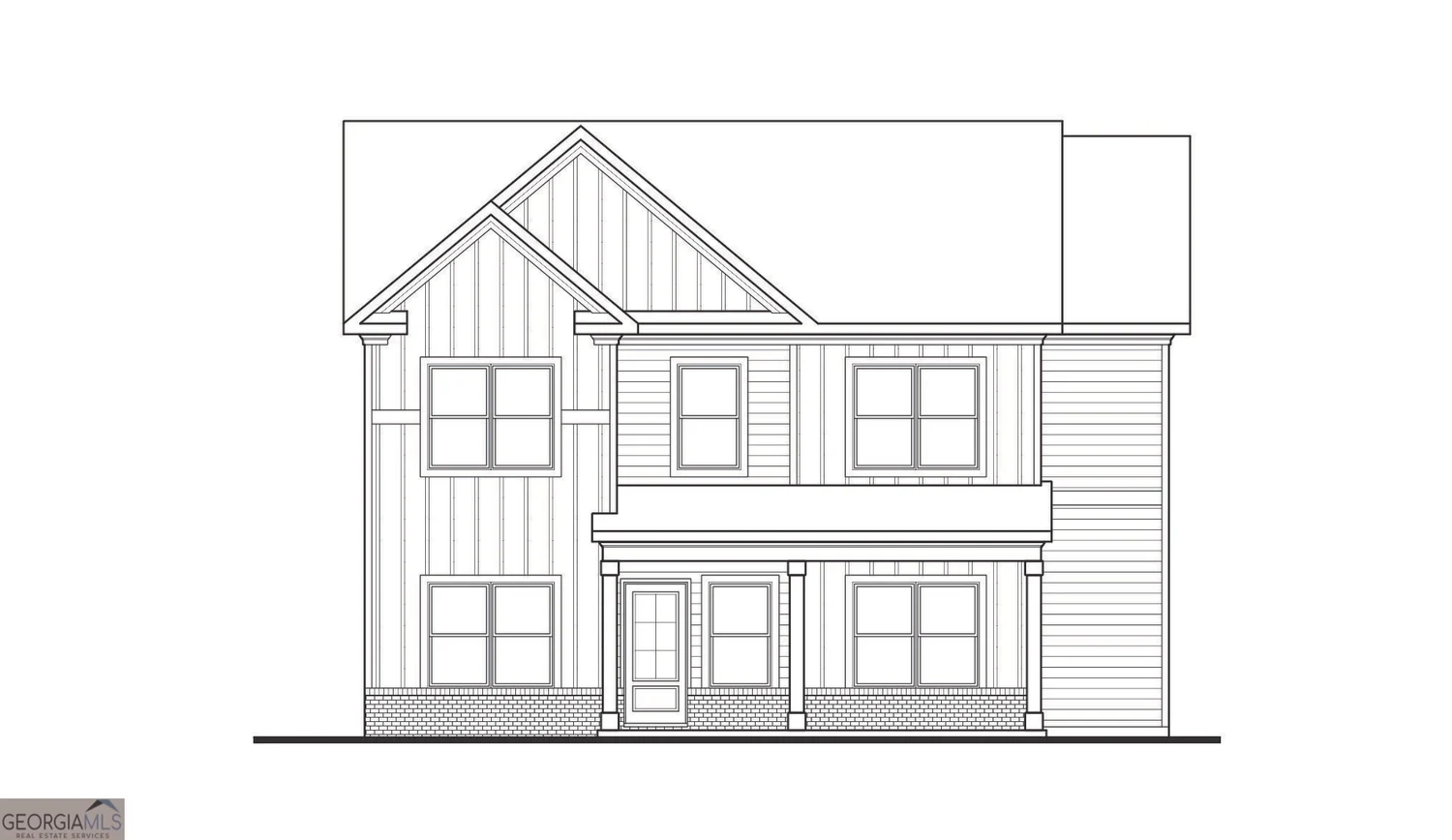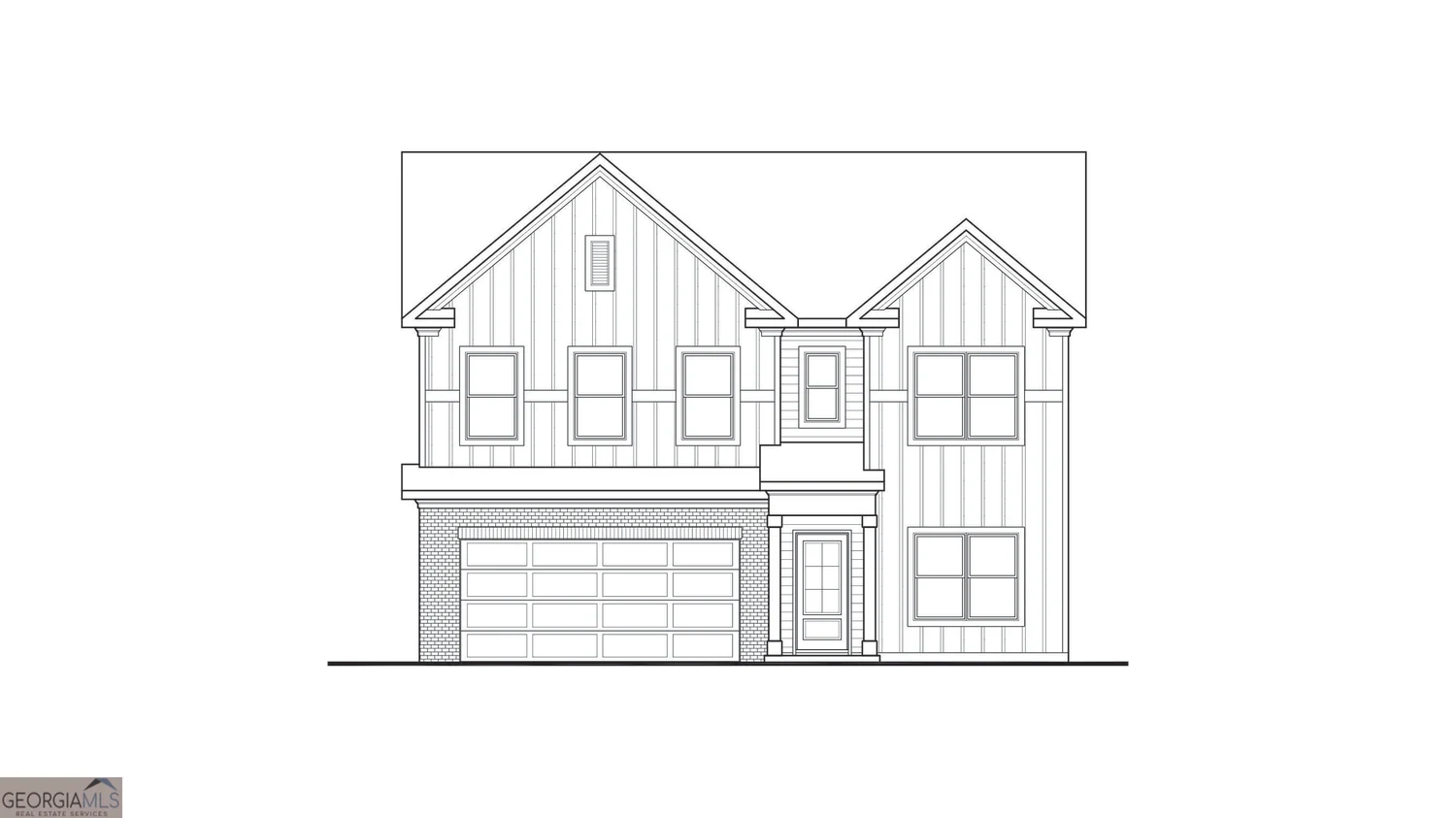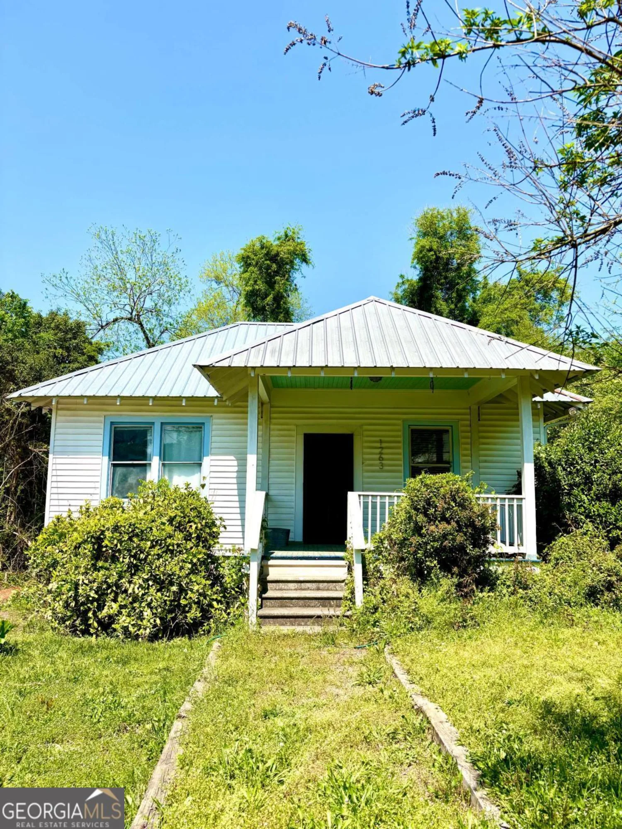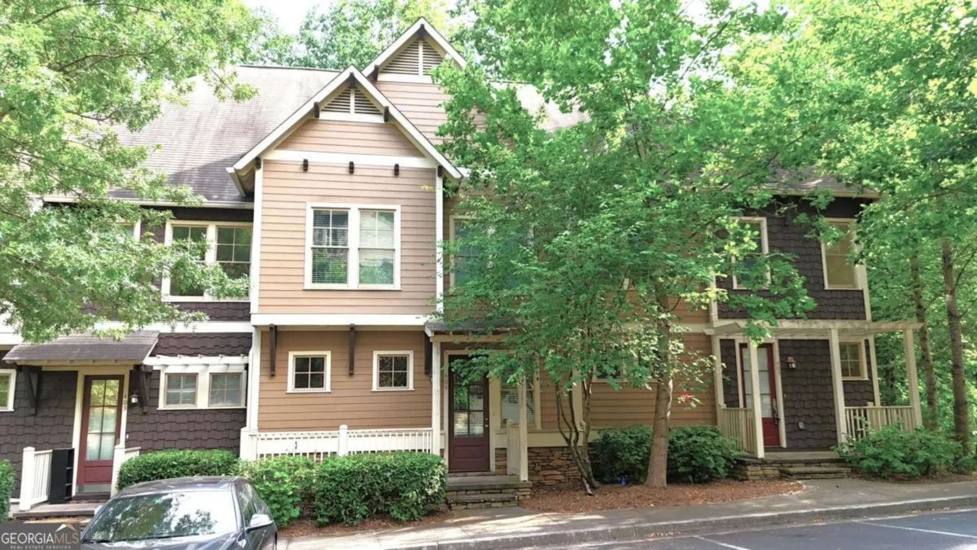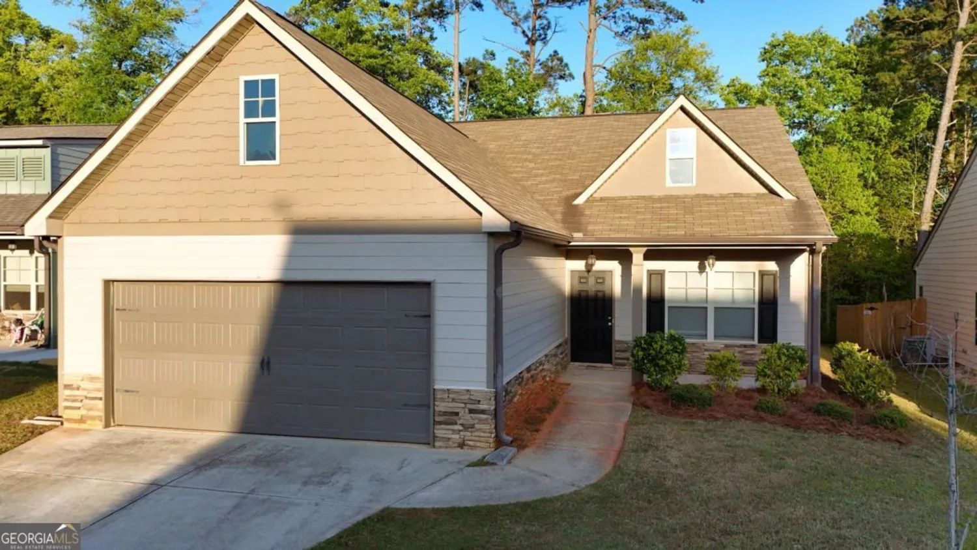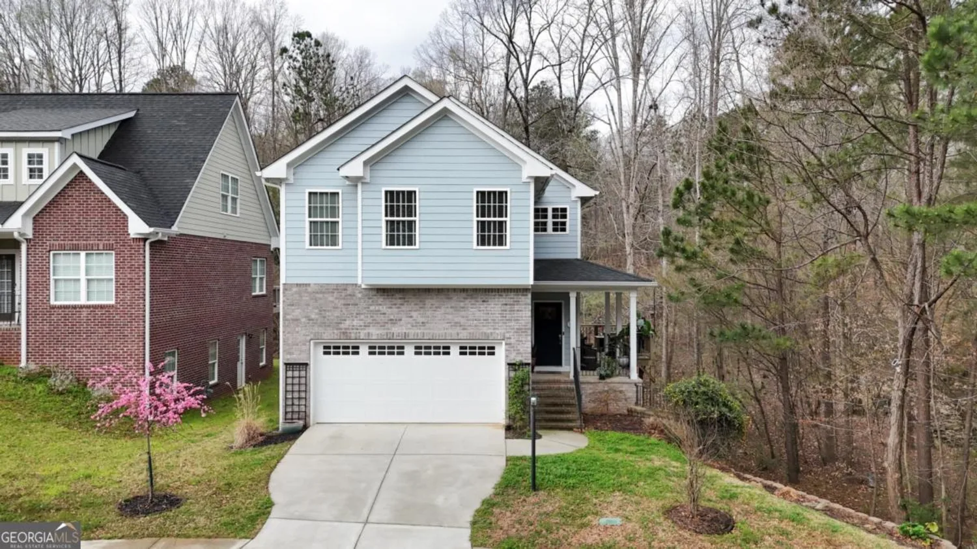522 anniston driveAthens, GA 30607
522 anniston driveAthens, GA 30607
Description
Welcome home to this lovely, recently renovated ranch home featuring foyer entrance, formal dining room, gorgeous kitchen with high end granite counters, new backsplash and crisp white cabinets, an eat in nook overlooking the huge, private back yard and oversized deck. Grand great room with cozy fireplace and soaring vaulted ceiling. Split bedroom plan offers 2 spacious secondary bedrooms with large closets and a shared bath. Master bedroom boast a siting area and a lovely double trey ceiling. Master bath was recently upgraded with a stunning shower, soaking tub, high end double vanities and upgraded lighting. New, high end lights throughout the home as well. Full, unfinished basement has endless possibilities. All this located in a small community that is minutes from Athens, UGA, Commerce and I85.
Property Details for 522 Anniston Drive
- Subdivision ComplexAnniston Place
- Architectural StyleRanch
- ExteriorGarden
- Parking FeaturesGarage Door Opener, Garage, Kitchen Level, Side/Rear Entrance
- Property AttachedYes
- Waterfront FeaturesNo Dock Or Boathouse
LISTING UPDATED:
- StatusActive
- MLS #10483669
- Days on Site14
- Taxes$2,543 / year
- MLS TypeResidential
- Year Built2007
- Lot Size1.31 Acres
- CountryJackson
LISTING UPDATED:
- StatusActive
- MLS #10483669
- Days on Site14
- Taxes$2,543 / year
- MLS TypeResidential
- Year Built2007
- Lot Size1.31 Acres
- CountryJackson
Building Information for 522 Anniston Drive
- StoriesTwo
- Year Built2007
- Lot Size1.3100 Acres
Payment Calculator
Term
Interest
Home Price
Down Payment
The Payment Calculator is for illustrative purposes only. Read More
Property Information for 522 Anniston Drive
Summary
Location and General Information
- Community Features: None
- Directions: GPS friendly
- Coordinates: 34.0595534,-83.47697029999999
School Information
- Elementary School: South Jackson
- Middle School: East Jackson
- High School: East Jackson Comp
Taxes and HOA Information
- Parcel Number: 041A 021
- Tax Year: 2024
- Association Fee Includes: None
Virtual Tour
Parking
- Open Parking: No
Interior and Exterior Features
Interior Features
- Cooling: Electric, Ceiling Fan(s), Central Air, Zoned
- Heating: Electric, Forced Air, Heat Pump, Zoned
- Appliances: Dishwasher, Electric Water Heater, Microwave, Oven/Range (Combo), Stainless Steel Appliance(s)
- Basement: Daylight, Exterior Entry, Full, Interior Entry
- Fireplace Features: Factory Built, Living Room
- Flooring: Other, Vinyl
- Interior Features: Tray Ceiling(s), Vaulted Ceiling(s), High Ceilings, Double Vanity, Separate Shower, Walk-In Closet(s), Master On Main Level
- Levels/Stories: Two
- Other Equipment: Satellite Dish
- Window Features: Double Pane Windows
- Kitchen Features: Breakfast Area, Breakfast Bar, Breakfast Room, Solid Surface Counters
- Foundation: Slab
- Main Bedrooms: 3
- Bathrooms Total Integer: 2
- Main Full Baths: 2
- Bathrooms Total Decimal: 2
Exterior Features
- Construction Materials: Other, Vinyl Siding
- Patio And Porch Features: Porch
- Roof Type: Composition
- Security Features: Carbon Monoxide Detector(s), Smoke Detector(s)
- Laundry Features: In Hall
- Pool Private: No
- Other Structures: Garage(s)
Property
Utilities
- Sewer: Septic Tank
- Utilities: Cable Available, Electricity Available, High Speed Internet, Water Available
- Water Source: Public
- Electric: 220 Volts
Property and Assessments
- Home Warranty: Yes
- Property Condition: Resale
Green Features
Lot Information
- Above Grade Finished Area: 1583
- Common Walls: No Common Walls
- Lot Features: Cul-De-Sac, Private, Sloped
- Waterfront Footage: No Dock Or Boathouse
Multi Family
- Number of Units To Be Built: Square Feet
Rental
Rent Information
- Land Lease: Yes
Public Records for 522 Anniston Drive
Tax Record
- 2024$2,543.00 ($211.92 / month)
Home Facts
- Beds3
- Baths2
- Total Finished SqFt1,583 SqFt
- Above Grade Finished1,583 SqFt
- StoriesTwo
- Lot Size1.3100 Acres
- StyleSingle Family Residence
- Year Built2007
- APN041A 021
- CountyJackson
- Fireplaces1


