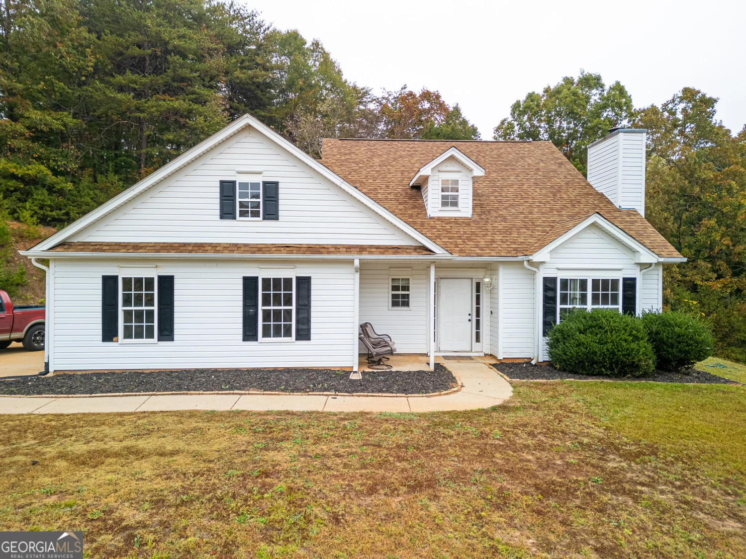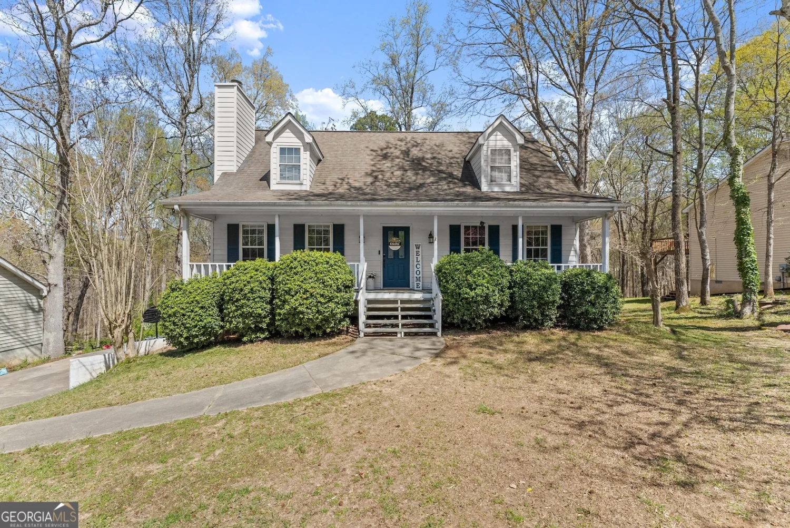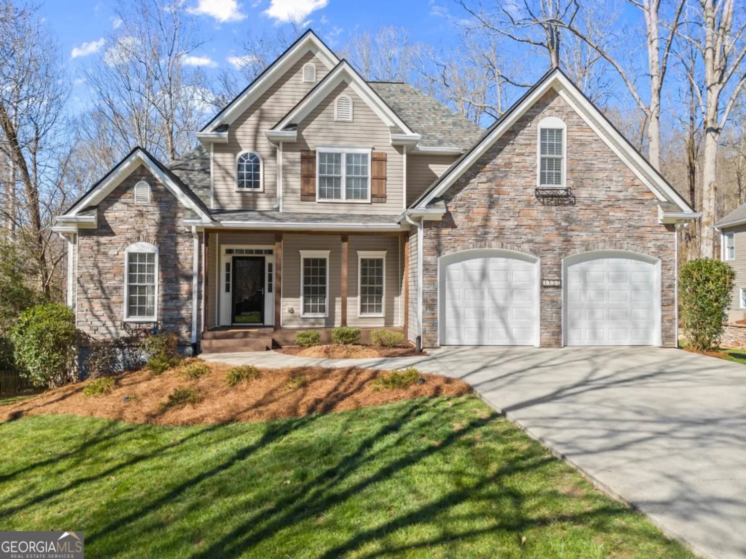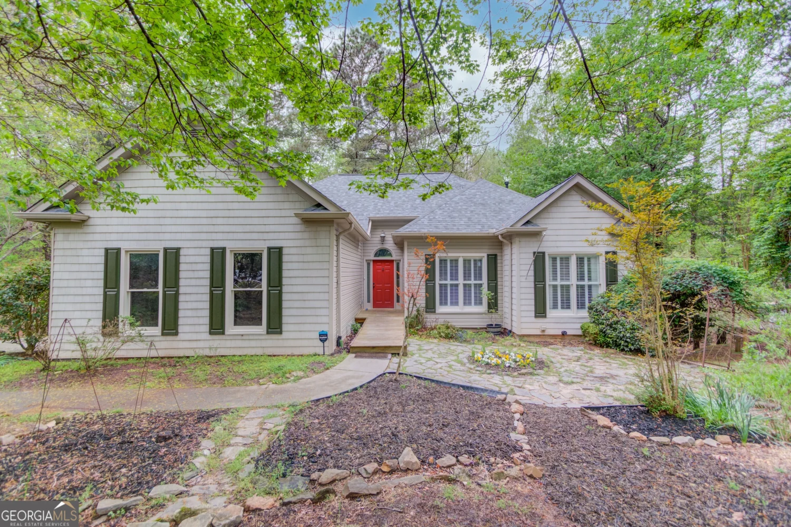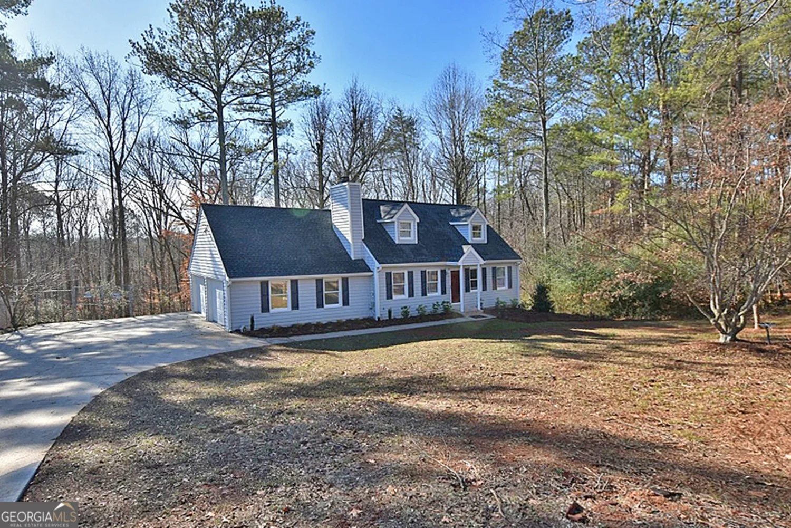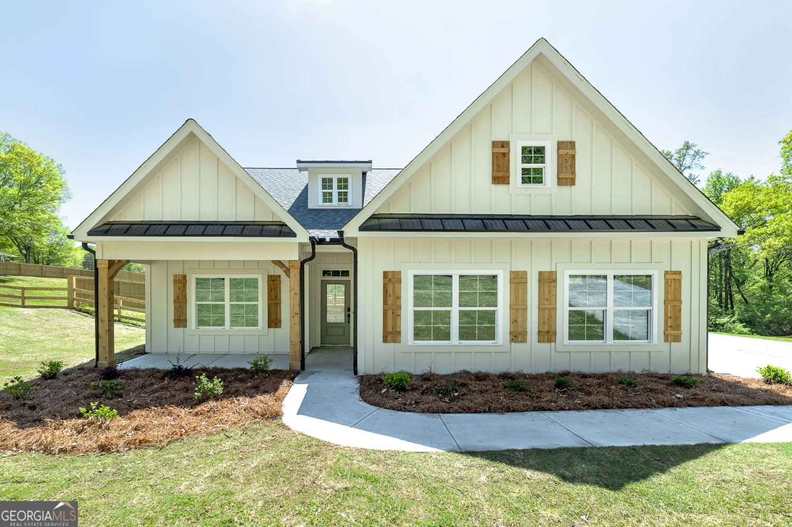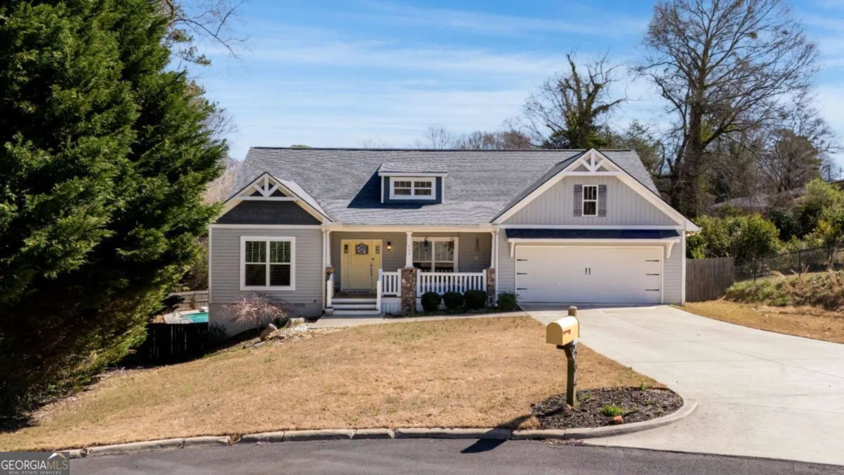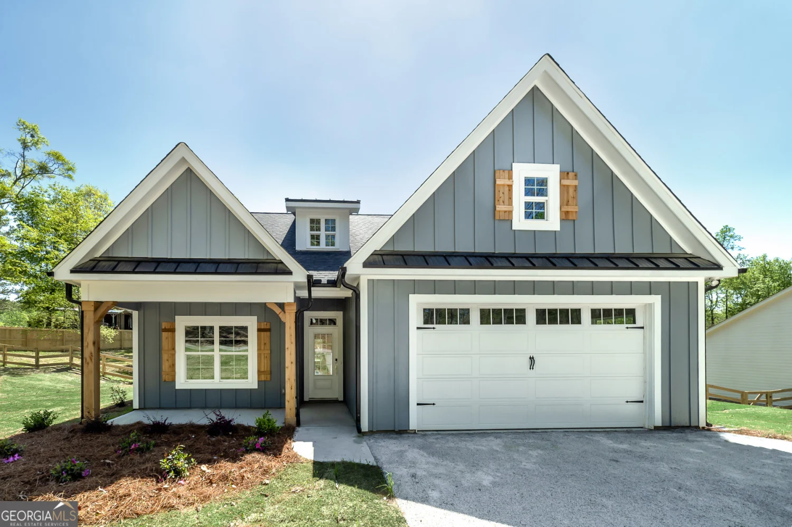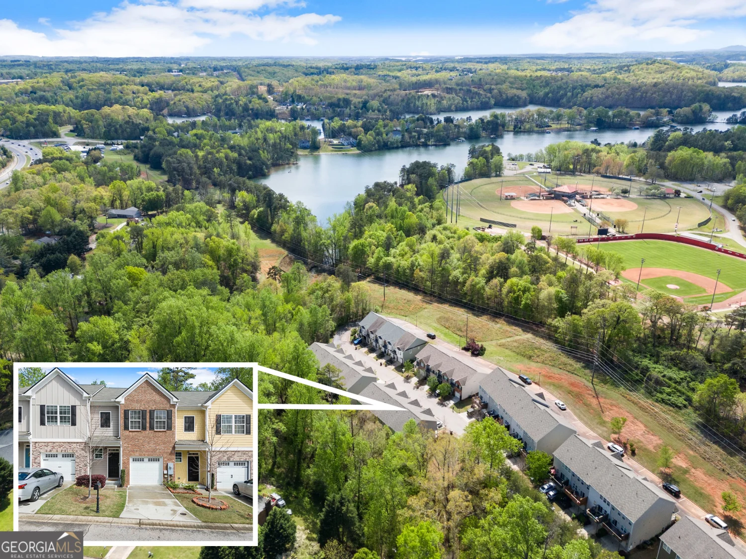4536 banshire circleGainesville, GA 30504
4536 banshire circleGainesville, GA 30504
Description
Welcome to this stunning 4-bedroom, 2.5-bathroom home in the highly sought-after Mundy Mill Subdivision. This open-concept floor plan features a modern kitchen with granite countertops, large island, walk-in pantry, expansive living room with elegant, coffered ceilings and a gas fireplace with easy access to a screened porch with another fireplace makes this perfect for entertaining family and friends. Upstairs you have primary bedroom being oversized, with the bath that boasts double vanities, separate tub and separate enclosed shower and walk-in closet. 3 additional generous size bedrooms, 2 have walk-in closets. The laundry room is thoughtfully placed upstairs to do the laundry without going up and down the stairs. The community is well planned with sidewalks, streetlights, pool, tennis courts, clubhouse and playground for all to enjoy. Schools, shopping, dining, Lake Lanier and HWY 985 are just minutes away.
Property Details for 4536 Banshire Circle
- Subdivision ComplexMundy Mill
- Architectural StyleBrick Front, Craftsman, Traditional
- ExteriorOther
- Parking FeaturesAttached, Garage
- Property AttachedYes
LISTING UPDATED:
- StatusActive Under Contract
- MLS #10483768
- Days on Site40
- Taxes$693 / year
- HOA Fees$685 / month
- MLS TypeResidential
- Year Built2020
- Lot Size0.15 Acres
- CountryHall
LISTING UPDATED:
- StatusActive Under Contract
- MLS #10483768
- Days on Site40
- Taxes$693 / year
- HOA Fees$685 / month
- MLS TypeResidential
- Year Built2020
- Lot Size0.15 Acres
- CountryHall
Building Information for 4536 Banshire Circle
- StoriesTwo
- Year Built2020
- Lot Size0.1500 Acres
Payment Calculator
Term
Interest
Home Price
Down Payment
The Payment Calculator is for illustrative purposes only. Read More
Property Information for 4536 Banshire Circle
Summary
Location and General Information
- Community Features: Pool, Street Lights, Swim Team, Tennis Court(s)
- Directions: Take 985 N to Oakwood exit Hwy 53/ Mundy Mill Hwy then go left to Mundy Mill subdivision on right at Millside Parkway left on Clubside Dr. then left on Big Rock Ridge then left on Banshire Circle
- Coordinates: 34.25224,-83.873946
School Information
- Elementary School: Mundy Mill
- Middle School: Gainesville
- High School: Gainesville
Taxes and HOA Information
- Parcel Number: 08024 005212
- Tax Year: 2024
- Association Fee Includes: Maintenance Grounds, Other, Swimming, Tennis
Virtual Tour
Parking
- Open Parking: No
Interior and Exterior Features
Interior Features
- Cooling: Ceiling Fan(s), Central Air, Heat Pump
- Heating: Electric, Heat Pump
- Appliances: Dishwasher, Disposal, Microwave, Stainless Steel Appliance(s)
- Basement: None
- Fireplace Features: Factory Built, Gas Log, Living Room, Outside
- Flooring: Carpet, Hardwood, Other
- Interior Features: High Ceilings
- Levels/Stories: Two
- Window Features: Double Pane Windows
- Kitchen Features: Breakfast Area, Kitchen Island
- Total Half Baths: 1
- Bathrooms Total Integer: 3
- Bathrooms Total Decimal: 2
Exterior Features
- Construction Materials: Concrete
- Fencing: Back Yard
- Patio And Porch Features: Patio
- Roof Type: Composition
- Security Features: Smoke Detector(s)
- Laundry Features: Upper Level
- Pool Private: No
Property
Utilities
- Sewer: Public Sewer
- Utilities: Cable Available, Electricity Available, Natural Gas Available, Phone Available, Sewer Available, Water Available
- Water Source: Public
Property and Assessments
- Home Warranty: Yes
- Property Condition: Resale
Green Features
Lot Information
- Common Walls: No Common Walls
- Lot Features: Level
Multi Family
- Number of Units To Be Built: Square Feet
Rental
Rent Information
- Land Lease: Yes
- Occupant Types: Vacant
Public Records for 4536 Banshire Circle
Tax Record
- 2024$693.00 ($57.75 / month)
Home Facts
- Beds4
- Baths2
- StoriesTwo
- Lot Size0.1500 Acres
- StyleSingle Family Residence
- Year Built2020
- APN08024 005212
- CountyHall
- Fireplaces2


