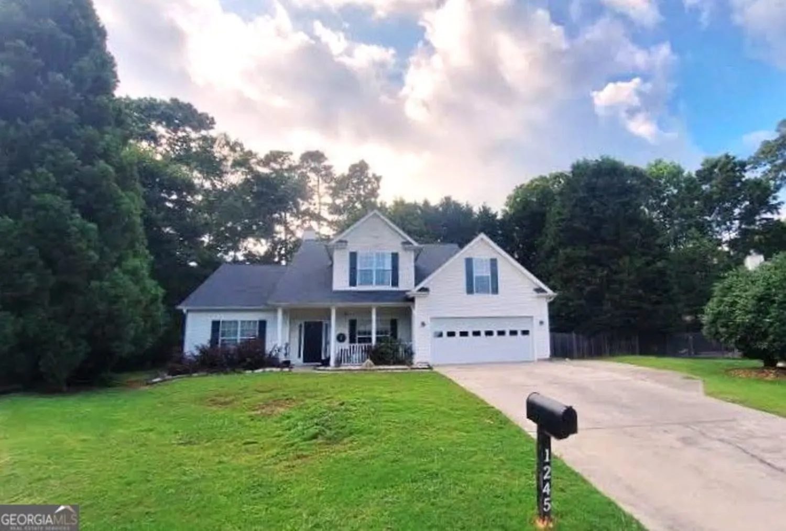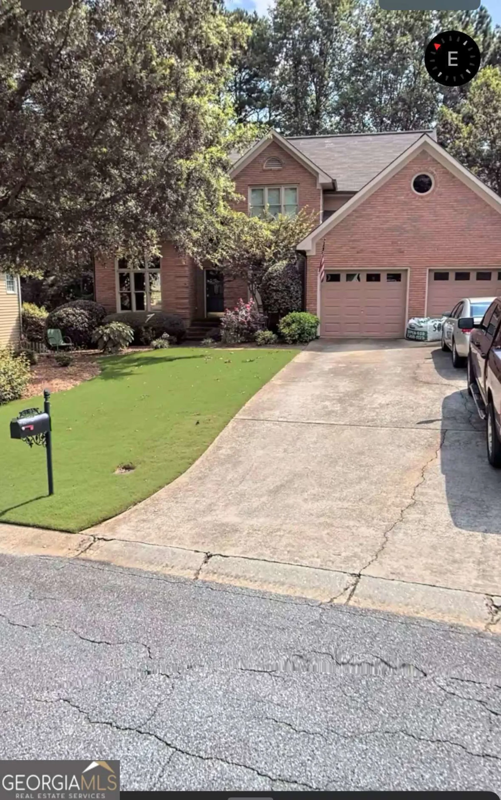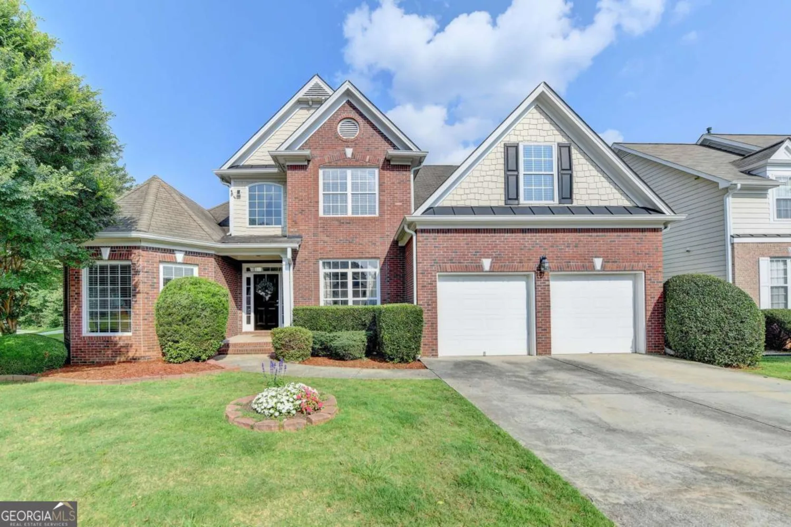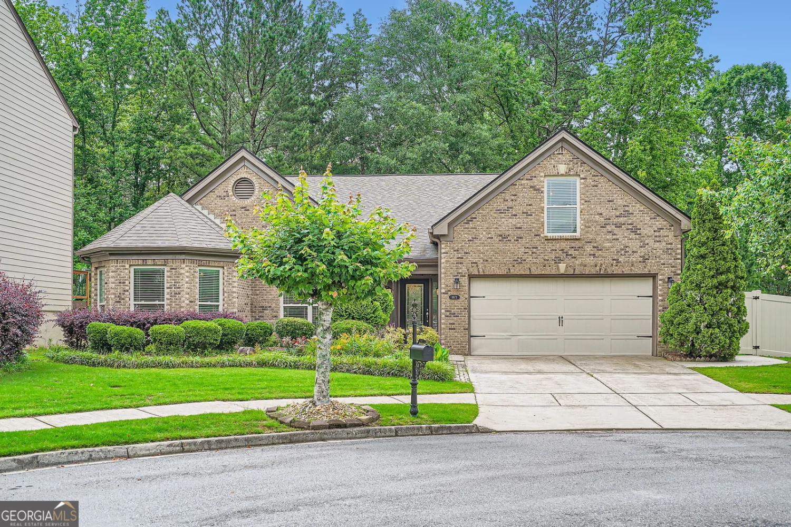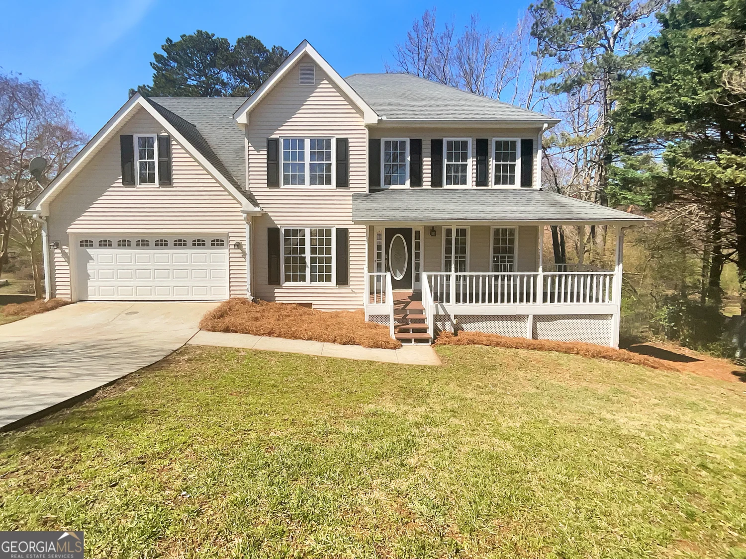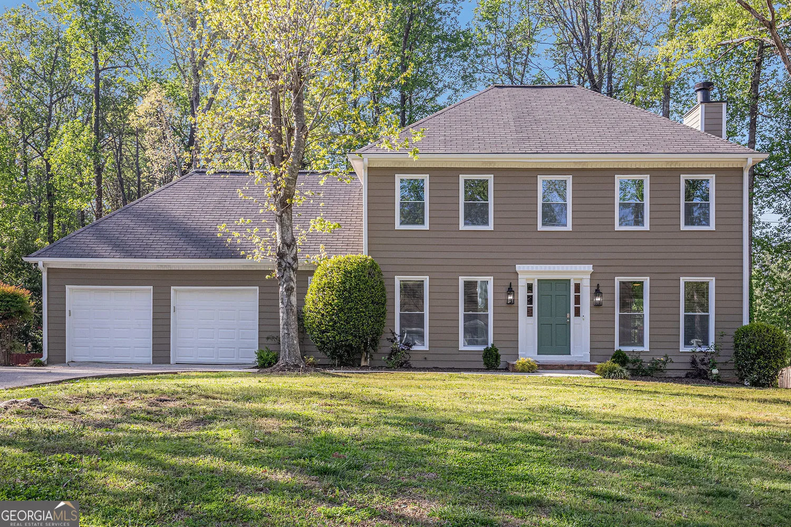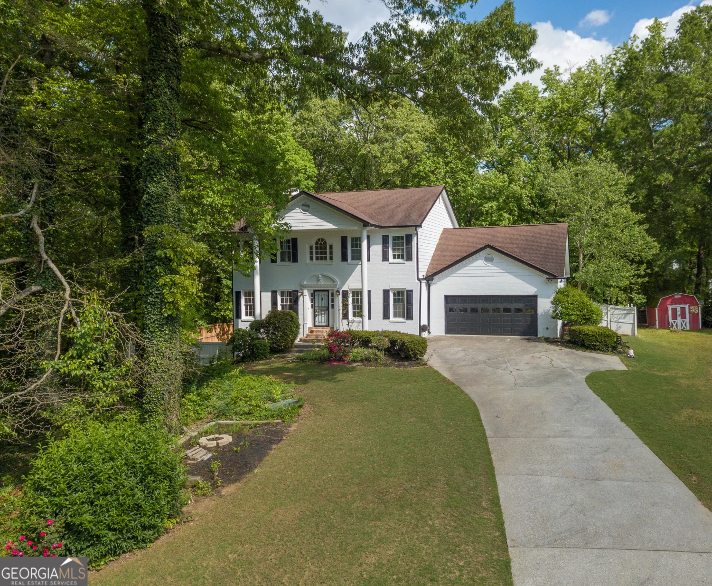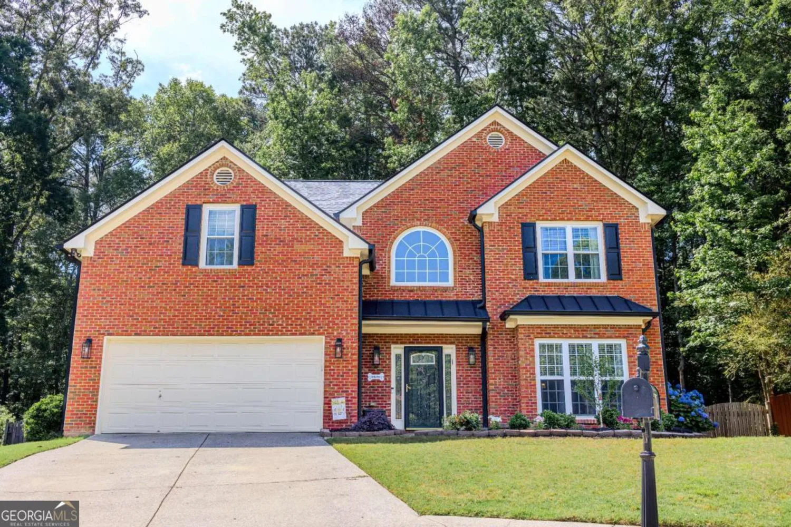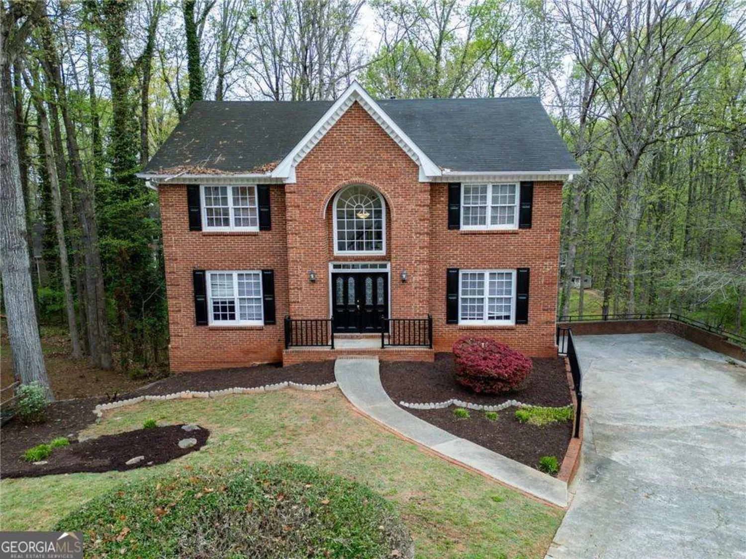1490 highland lake driveLawrenceville, GA 30045
1490 highland lake driveLawrenceville, GA 30045
Description
Welcome Home! This all-brick ranch home is located in a quiet, well-maintained community that offers the perfect balance of classic design and serene surroundings. Situated just minutes from parks, the Webb Ginn shopping venue, and Lawrenceville's vibrant downtown, with many dining, shopping and entertainment options. This home provides both convenience and tranquility. The gourmet eat-in kitchen features granite countertops, stainless steel appliances, and an island, perfect for preparing meals and entertaining guests. The inviting living room, with its cozy fireplace and striking double-tray ceilings, creates an ideal atmosphere for relaxation. A formal dining room and a versatile front room offer additional space, whether for a library, office, or formal living area. You'll find a spacious main-level ownerCOs suite with elegant double-tray ceilings and a cozy sitting room, offering the perfect nook for relaxation. The attached spa-inspired bathroom features a jetted tub, separate shower, and ample space, creating a true retreat. Upstairs, a second oversized primary bedroom provides a private sanctuary, complete with its own ensuite bath. The home also includes two additional well-appointed bedrooms on the main level, providing ample room for family or guests. The expansive finished basement offers flexibility and endless possibilities for recreation or hobbies. It features a large bedroom, a full bathroom, and three flexible spacesCoone of which includes a nostalgic soda shop-style bar, ideal for a home theater or entertainment area. An additional room provides the option to create a sixth bedroom or another living space. The basement also includes a workshop area and a one-car garage with a wrap around driveway. Step outside onto the expansive deck or relax in your private screen porch, where you can enjoy beautiful views of mature landscaping and a tranquil creek running along the back of the property. The private, level backyard offers the perfect space for outdoor relaxation and entertaining. The home is part of a highly sought-after community that provides access to a lake dock, a pool, and tennis courts, ensuring plenty of opportunities for outdoor recreation. Additionally, the property is ideally located near shopping at Webb Ginn, dining options, and top-rated Gwinnett County schools, with easy access to I-85 for convenient commuting to Atlanta. With its spacious layout, exceptional features, and ideal location, this home offers everything you need for comfortable living. Don't miss the opportunity to make it yours.
Property Details for 1490 Highland Lake Drive
- Subdivision ComplexDowns
- Architectural StyleBrick 4 Side, Brick Front, Ranch, Traditional
- ExteriorGarden
- Parking FeaturesAttached, Basement, Garage, Garage Door Opener
- Property AttachedYes
- Waterfront FeaturesStream, Creek
LISTING UPDATED:
- StatusClosed
- MLS #10484172
- Days on Site46
- Taxes$6,984 / year
- HOA Fees$450 / month
- MLS TypeResidential
- Year Built1999
- Lot Size0.48 Acres
- CountryGwinnett
LISTING UPDATED:
- StatusClosed
- MLS #10484172
- Days on Site46
- Taxes$6,984 / year
- HOA Fees$450 / month
- MLS TypeResidential
- Year Built1999
- Lot Size0.48 Acres
- CountryGwinnett
Building Information for 1490 Highland Lake Drive
- StoriesThree Or More
- Year Built1999
- Lot Size0.4800 Acres
Payment Calculator
Term
Interest
Home Price
Down Payment
The Payment Calculator is for illustrative purposes only. Read More
Property Information for 1490 Highland Lake Drive
Summary
Location and General Information
- Community Features: Lake, Pool, Street Lights, Tennis Court(s), Walk To Schools, Near Shopping
- Directions: Take Highway 124 and turn onto Webb Gin Rd. Turn right onto Chadwick Park Dr and left onto Highland Lake. Home is in the cul de sac.
- Coordinates: 33.901794,-83.985819
School Information
- Elementary School: Pharr
- Middle School: Couch
- High School: Grayson
Taxes and HOA Information
- Parcel Number: R5106 199
- Tax Year: 2024
- Association Fee Includes: Maintenance Grounds, Reserve Fund, Swimming, Tennis
- Tax Lot: 37
Virtual Tour
Parking
- Open Parking: No
Interior and Exterior Features
Interior Features
- Cooling: Ceiling Fan(s), Central Air, Dual, Zoned
- Heating: Central, Natural Gas
- Appliances: Dishwasher, Microwave, Refrigerator
- Basement: Bath Finished, Daylight, Finished, Full
- Fireplace Features: Factory Built, Family Room, Gas Starter
- Flooring: Carpet, Tile
- Interior Features: Bookcases, Double Vanity, Master On Main Level, Split Bedroom Plan, Vaulted Ceiling(s), Walk-In Closet(s)
- Levels/Stories: Three Or More
- Window Features: Double Pane Windows
- Kitchen Features: Breakfast Area, Country Kitchen, Kitchen Island, Pantry, Solid Surface Counters
- Foundation: Slab
- Main Bedrooms: 3
- Bathrooms Total Integer: 4
- Main Full Baths: 2
- Bathrooms Total Decimal: 4
Exterior Features
- Accessibility Features: Accessible Approach with Ramp
- Construction Materials: Brick
- Patio And Porch Features: Deck, Screened
- Roof Type: Composition
- Security Features: Smoke Detector(s)
- Laundry Features: In Hall
- Pool Private: No
Property
Utilities
- Sewer: Public Sewer
- Utilities: Cable Available, Electricity Available, High Speed Internet, Natural Gas Available, Phone Available, Sewer Available, Water Available
- Water Source: Public
- Electric: 220 Volts
Property and Assessments
- Home Warranty: Yes
- Property Condition: Resale
Green Features
- Green Energy Efficient: Appliances
Lot Information
- Above Grade Finished Area: 2599
- Common Walls: No Common Walls
- Lot Features: Cul-De-Sac, Level, Private
- Waterfront Footage: Stream, Creek
Multi Family
- Number of Units To Be Built: Square Feet
Rental
Rent Information
- Land Lease: Yes
Public Records for 1490 Highland Lake Drive
Tax Record
- 2024$6,984.00 ($582.00 / month)
Home Facts
- Beds6
- Baths4
- Total Finished SqFt3,799 SqFt
- Above Grade Finished2,599 SqFt
- Below Grade Finished1,200 SqFt
- StoriesThree Or More
- Lot Size0.4800 Acres
- StyleSingle Family Residence
- Year Built1999
- APNR5106 199
- CountyGwinnett
- Fireplaces1


