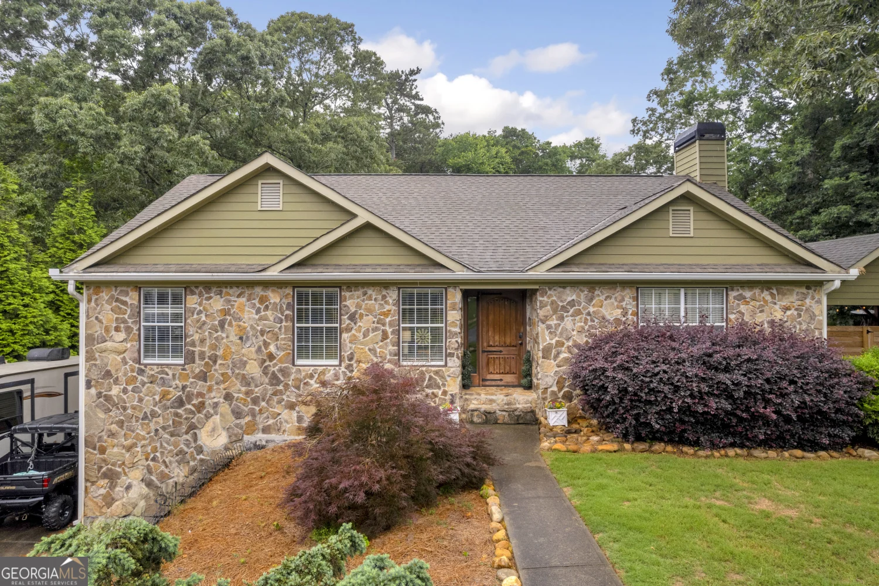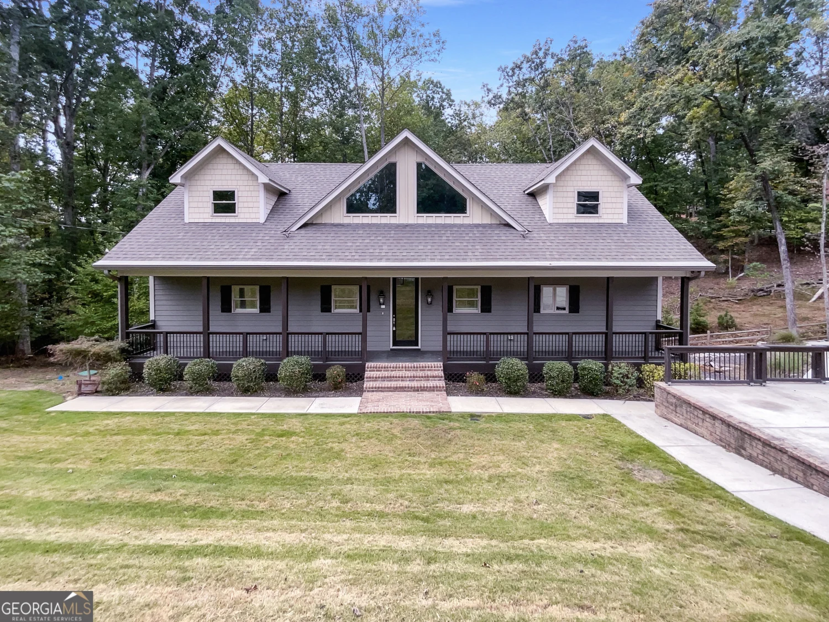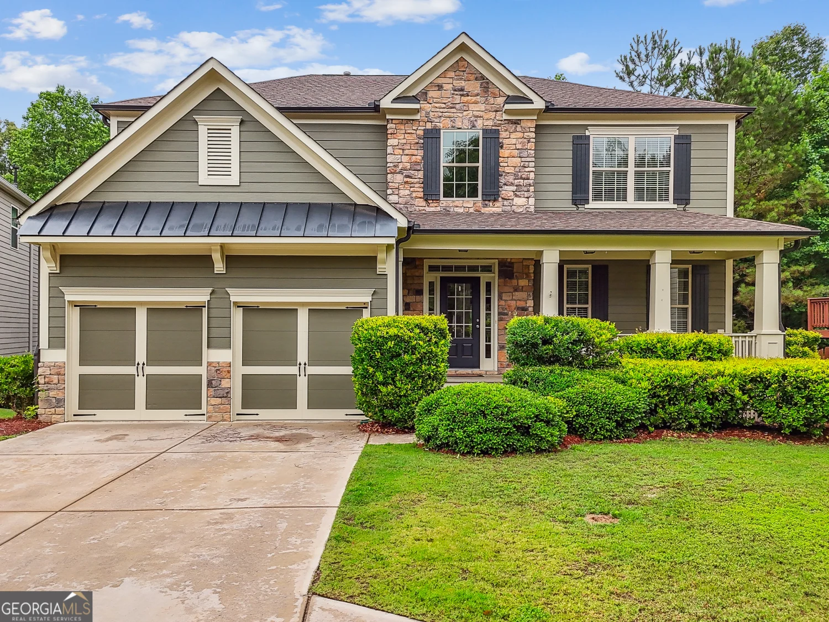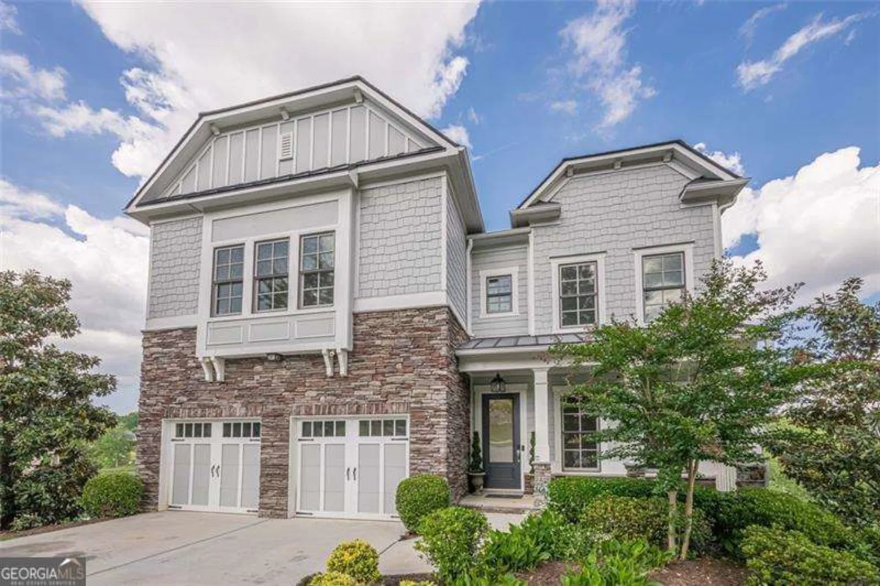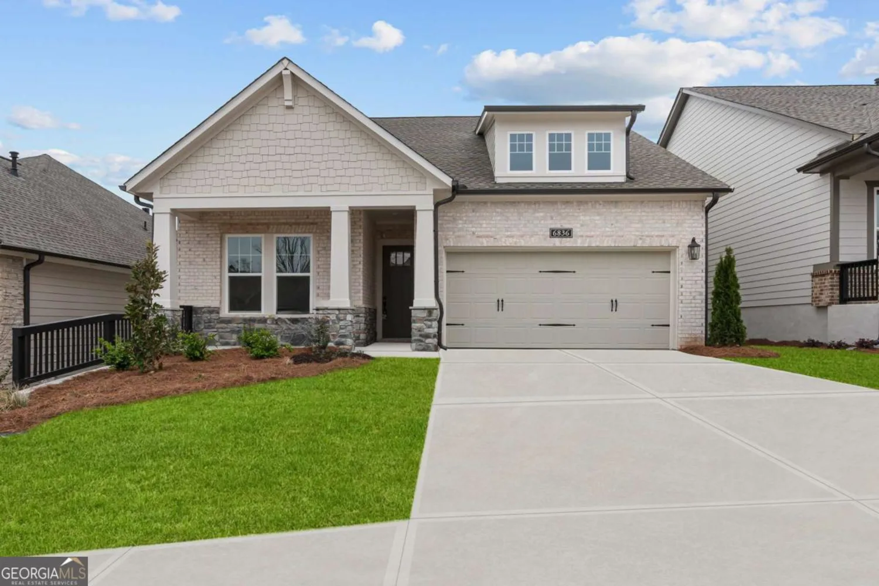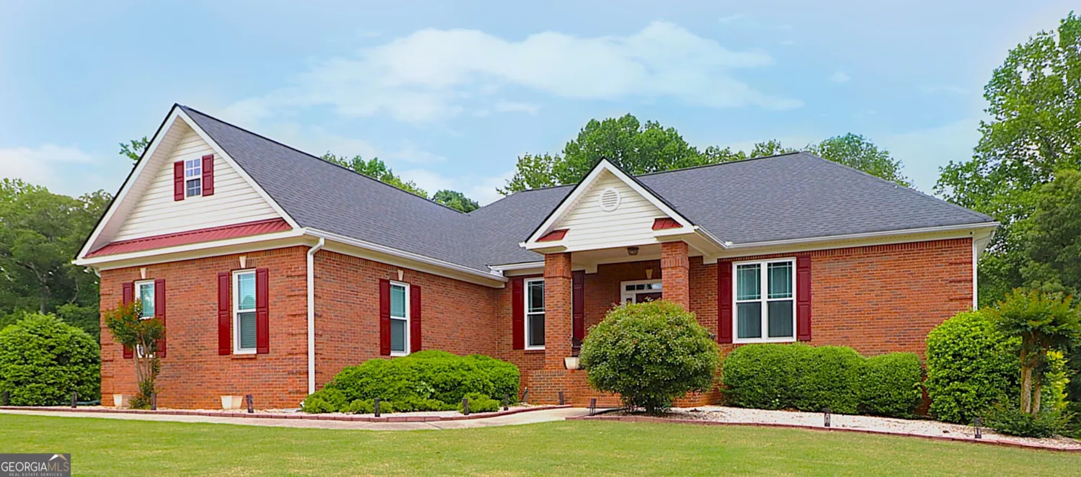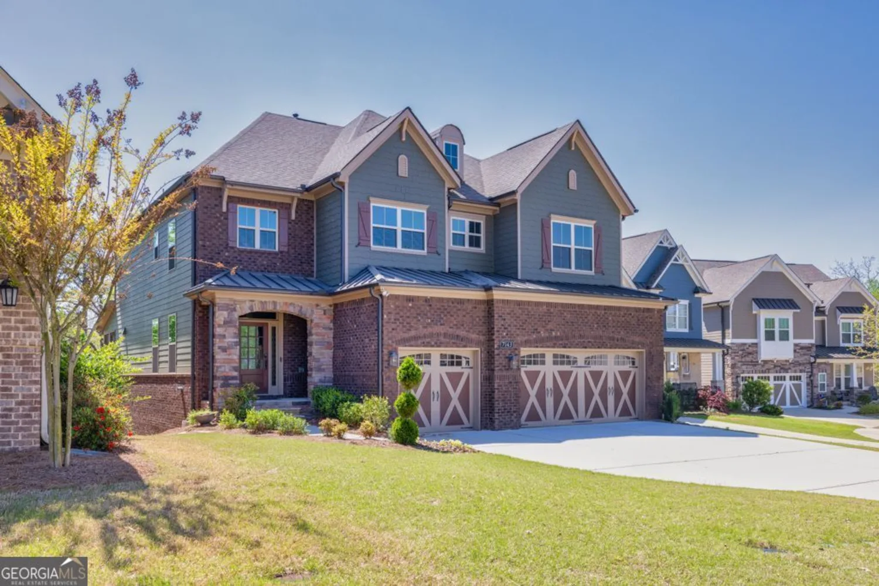5081 oak farm wayFlowery Branch, GA 30542
5081 oak farm wayFlowery Branch, GA 30542
Description
Beautifully maintained one owner four-side brick home with finished basement, featuring 5 bedrooms and 4.5 bathrooms, nestled on a private 2.5 acre lot. Located in an established neighborhood within the highly sought-after Cherokee Bluff school district. As you enter, you're greeted by a grand two-story foyer with soaring ceilings, setting a sophisticated tone. The main level has been recently painted, adorned with hardwood floors throughout and an open, airy layout perfect for entertaining featuring a separate dining room, living room, family room, and a convenient laundry room with storage and sink. Kitchen offers ample counter space, cabinetry for storage, a breakfast bar with seating for four, dining nook, and a spacious walk-in pantry. The kitchen seamlessly flows into the family room featuring a brick fireplace. A half-bath adds additional convenience for guests. The spacious primary suite is on the main level, complete with a luxurious, spa-like en-suite bathroom featuring dual vanities, a deep soaking tub, separate shower, and walk-in closet. Step out onto the back deck, where you can unwind or entertain in your private, landscaped backyard, a lovely extension of your living space. Upstairs are three nicely-sized bedrooms with plenty of closet space, supported by two full bathrooms-a private ensuite and a shared bathroom. The finished basement offers endless possibilities, whether you envision an in-law suite, home theater room, game room, extra living area, office, or additional storage, this versatile level adapts to your needs. New carpet installed upstairs and on stairwell. Freshly painted exterior windows. New carpet on basement stairs, paint and LVP flooring in basement. Reem Marathon water heater is only 2 years old. This home is close to it all, conveniently located near schools, shopping, restaurants, grocery, I-985/I-85, Lake Lanier, 5 miles from Northeast Georgia Medical Center Braselton and 20 minutes to Gainesville and Buford.
Property Details for 5081 Oak Farm Way
- Subdivision ComplexOak Farms
- Architectural StyleBrick 4 Side, Traditional
- Parking FeaturesAttached, Garage, Garage Door Opener, Kitchen Level
- Property AttachedYes
LISTING UPDATED:
- StatusActive
- MLS #10484227
- Days on Site70
- Taxes$4,399.78 / year
- HOA Fees$300 / month
- MLS TypeResidential
- Year Built2001
- Lot Size2.50 Acres
- CountryHall
LISTING UPDATED:
- StatusActive
- MLS #10484227
- Days on Site70
- Taxes$4,399.78 / year
- HOA Fees$300 / month
- MLS TypeResidential
- Year Built2001
- Lot Size2.50 Acres
- CountryHall
Building Information for 5081 Oak Farm Way
- StoriesThree Or More
- Year Built2001
- Lot Size2.5000 Acres
Payment Calculator
Term
Interest
Home Price
Down Payment
The Payment Calculator is for illustrative purposes only. Read More
Property Information for 5081 Oak Farm Way
Summary
Location and General Information
- Community Features: Street Lights
- Directions: GPS friendly.
- Coordinates: 34.166279,-83.869745
School Information
- Elementary School: Chestnut Mountain
- Middle School: Cherokee Bluff
- High School: Cherokee Bluff
Taxes and HOA Information
- Parcel Number: 15043I000016
- Tax Year: 23
- Association Fee Includes: Other
Virtual Tour
Parking
- Open Parking: No
Interior and Exterior Features
Interior Features
- Cooling: Ceiling Fan(s), Central Air
- Heating: Central
- Appliances: Cooktop, Dishwasher, Microwave, Oven, Refrigerator
- Basement: Bath Finished, Exterior Entry, Finished, Interior Entry
- Fireplace Features: Family Room
- Flooring: Carpet, Hardwood, Sustainable, Tile
- Interior Features: High Ceilings, Master On Main Level, Separate Shower, Soaking Tub, Tile Bath, Tray Ceiling(s), Entrance Foyer, Vaulted Ceiling(s), Walk-In Closet(s)
- Levels/Stories: Three Or More
- Kitchen Features: Breakfast Area, Breakfast Bar, Solid Surface Counters, Walk-in Pantry
- Main Bedrooms: 1
- Total Half Baths: 1
- Bathrooms Total Integer: 5
- Main Full Baths: 1
- Bathrooms Total Decimal: 4
Exterior Features
- Construction Materials: Brick
- Patio And Porch Features: Deck
- Roof Type: Other
- Laundry Features: In Hall
- Pool Private: No
Property
Utilities
- Sewer: Septic Tank
- Utilities: Cable Available, Electricity Available, High Speed Internet, Phone Available, Water Available
- Water Source: Public
Property and Assessments
- Home Warranty: Yes
- Property Condition: Resale
Green Features
Lot Information
- Above Grade Finished Area: 2740
- Common Walls: No Common Walls
- Lot Features: Sloped
Multi Family
- Number of Units To Be Built: Square Feet
Rental
Rent Information
- Land Lease: Yes
Public Records for 5081 Oak Farm Way
Tax Record
- 23$4,399.78 ($366.65 / month)
Home Facts
- Beds5
- Baths4
- Total Finished SqFt5,040 SqFt
- Above Grade Finished2,740 SqFt
- Below Grade Finished2,300 SqFt
- StoriesThree Or More
- Lot Size2.5000 Acres
- StyleSingle Family Residence
- Year Built2001
- APN15043I000016
- CountyHall
- Fireplaces1


